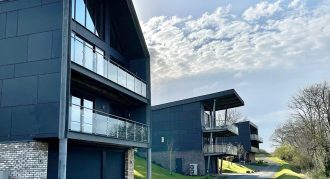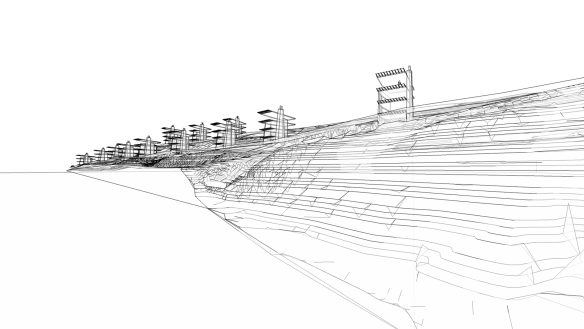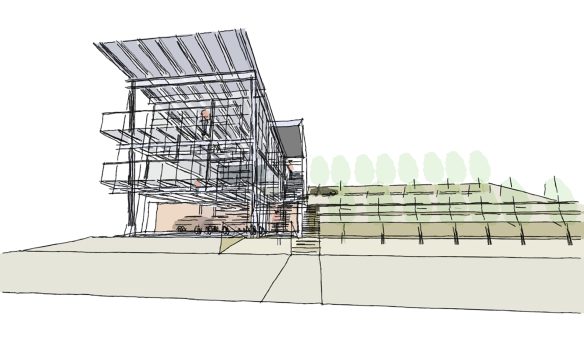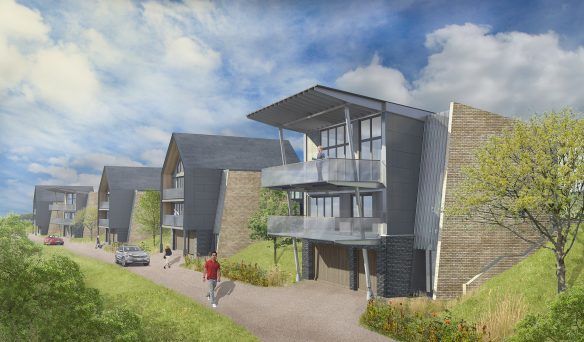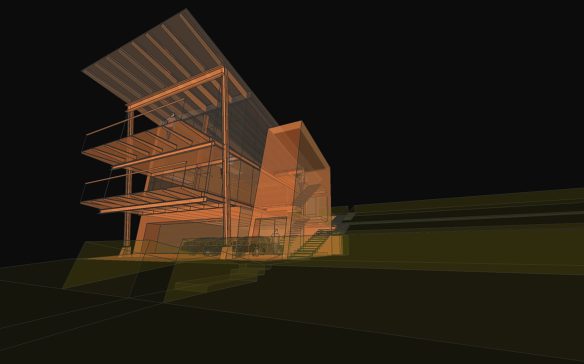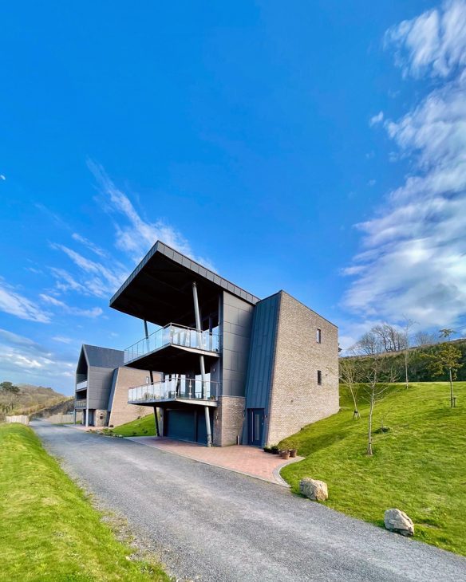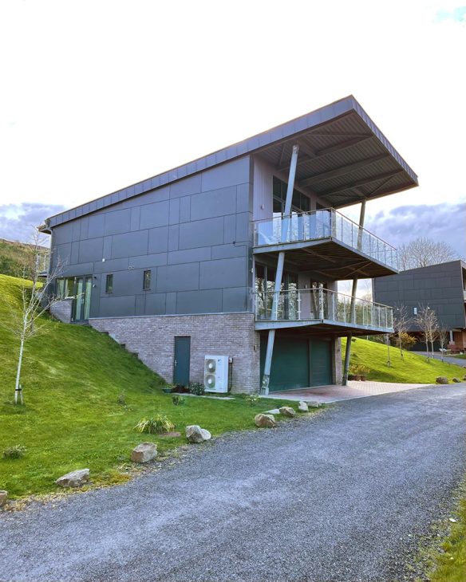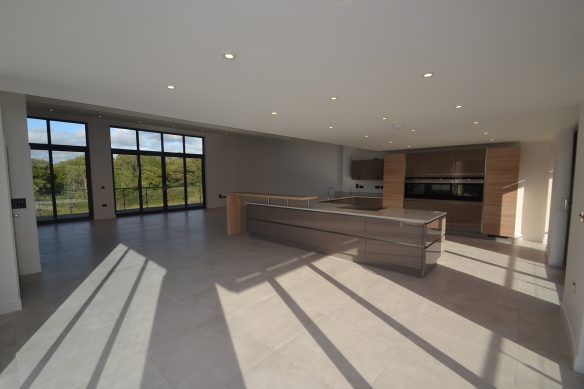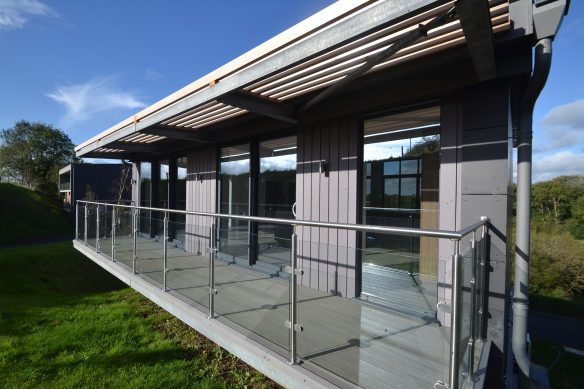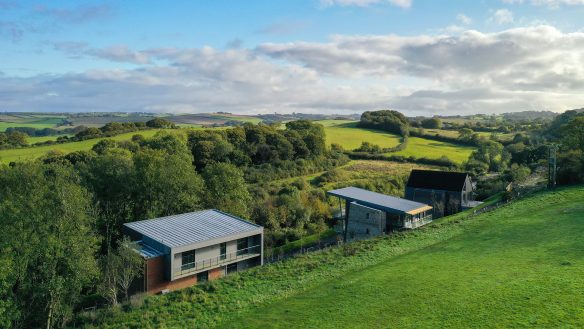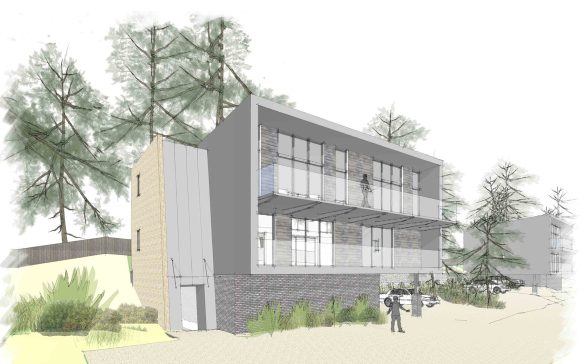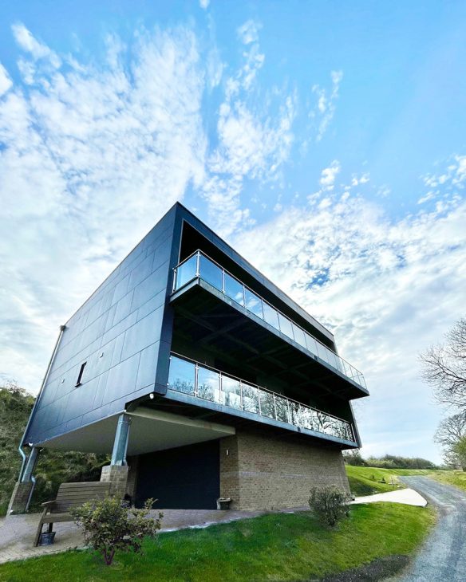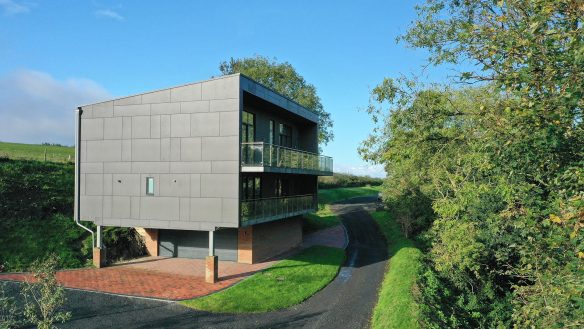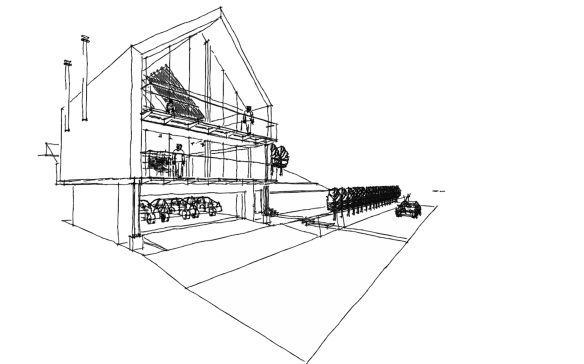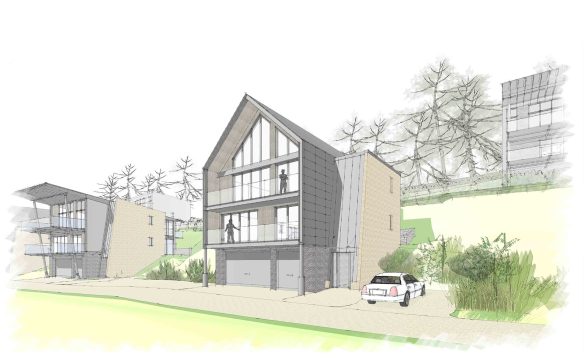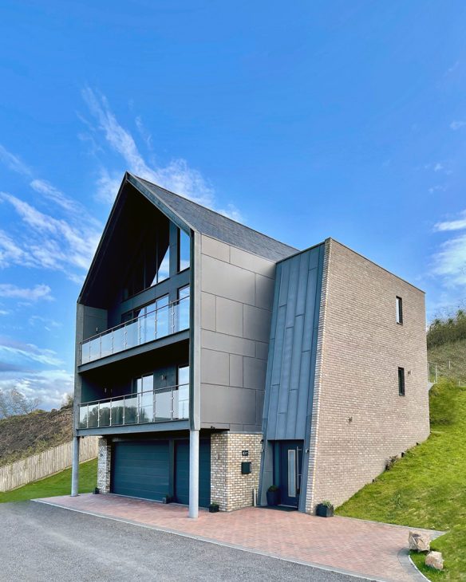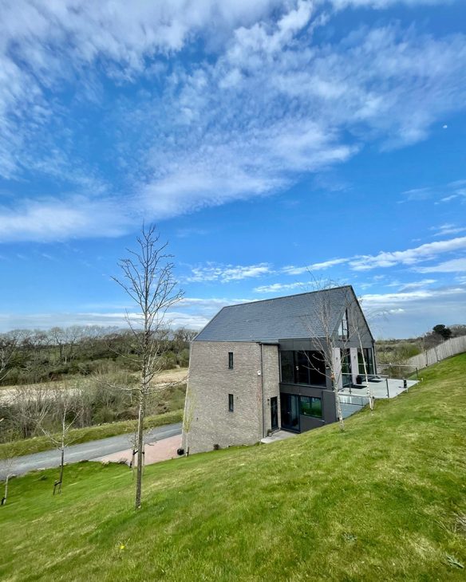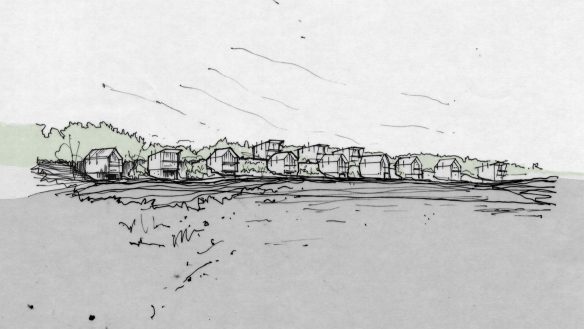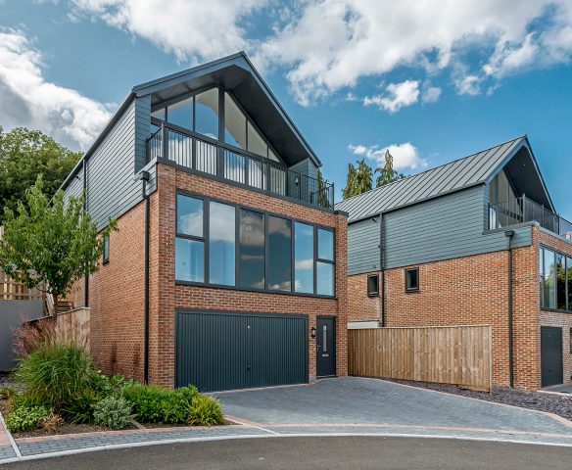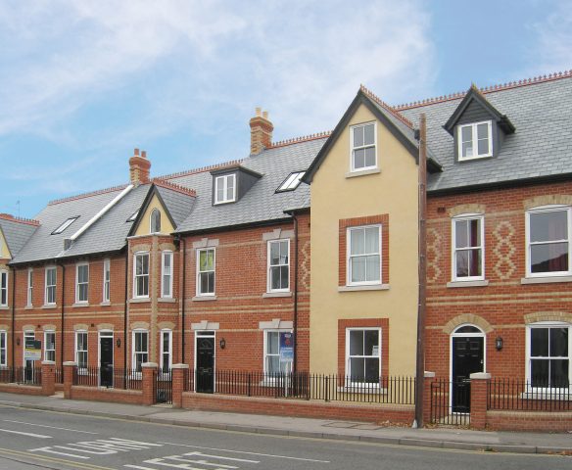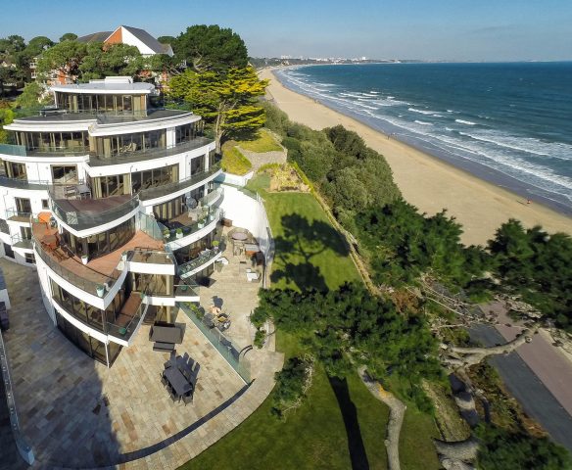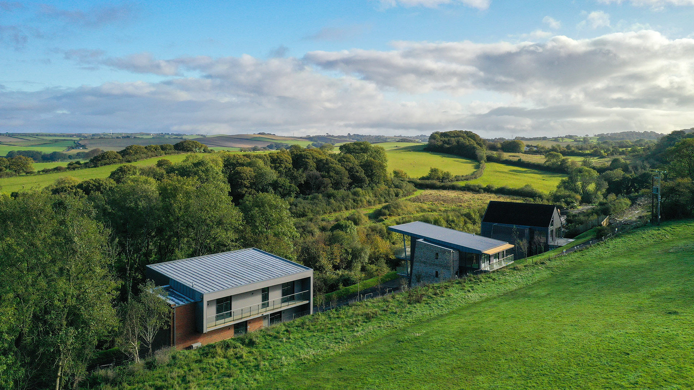
Cleave Wood
A dramatic development of 12 high quality, sustainable homes perched on a hillside site of the former Bideford Black coal mine. Consisting of 3 separate house types of 4-5 beds, these contemporary houses offer open plan modern living, with the primary living spaces located on the top floor, enjoying distant panoramic views from their elevated position.
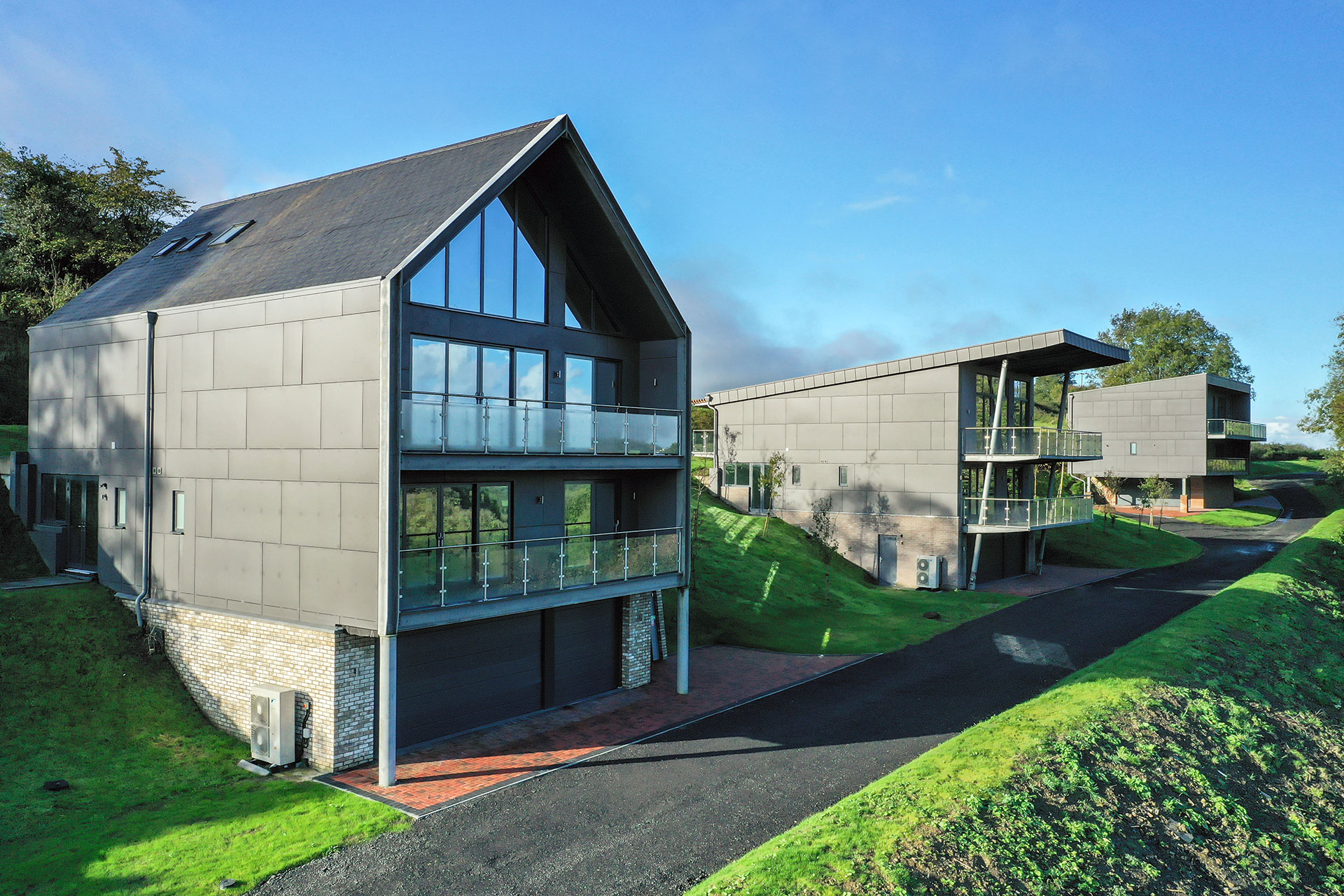
Industrial influences
Our architectural response reflects the typical coal mining buildings and paint mill structures, formerly on the site. Pitched roofs, exposed frames, metal cladding and raking buttresses all contribute to an aesthetic born from the site’s former industrial use, it’s locality and it’s topography.
The modern homes all feature substantial overhanging mono pitch roofs that give a distinct and striking appearance. Undercroft parking is situated at basement level, built into the steeply sloping side of the valley
The houses face across the valley, consisting of existing mixed woodland and new native planting.
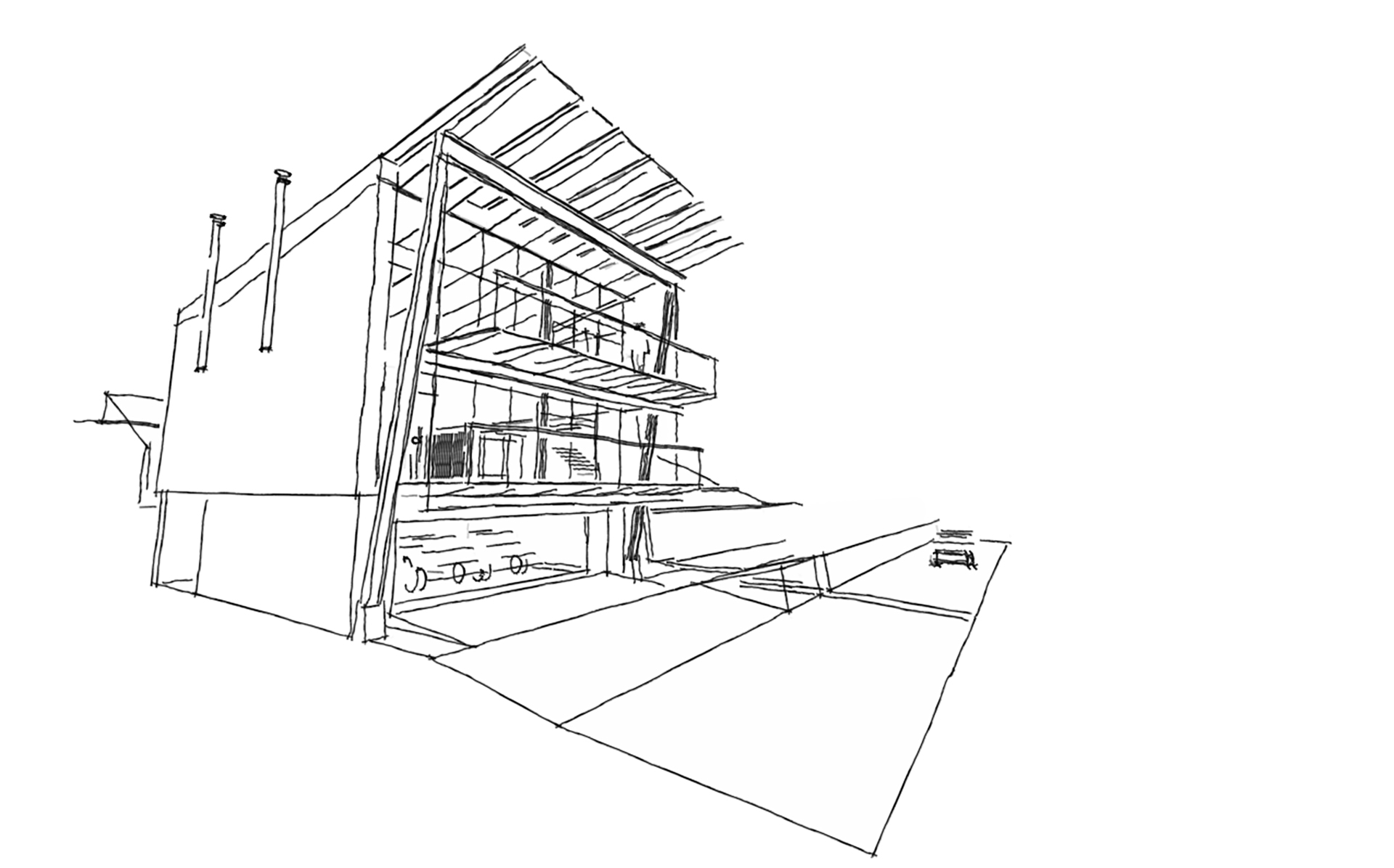
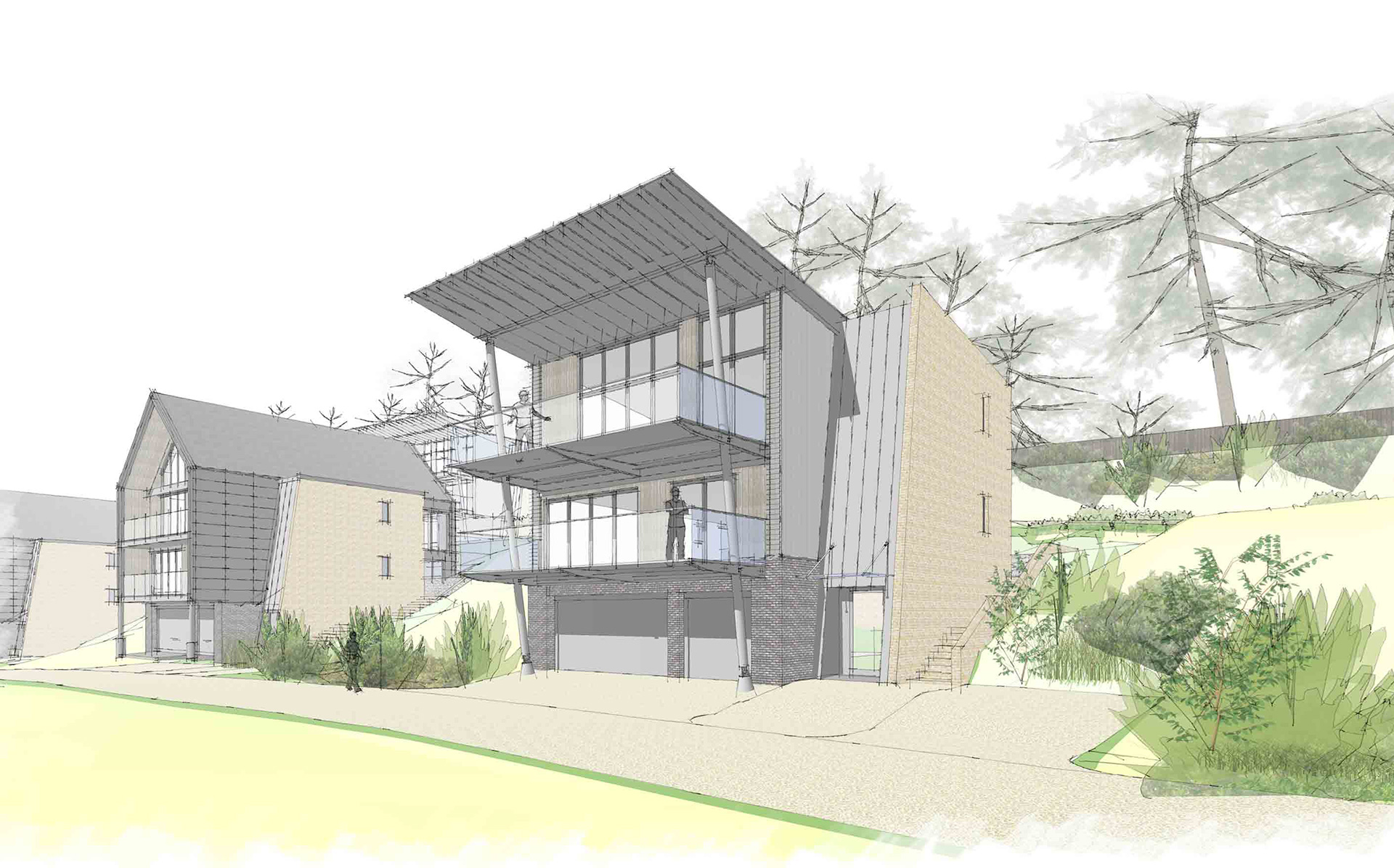
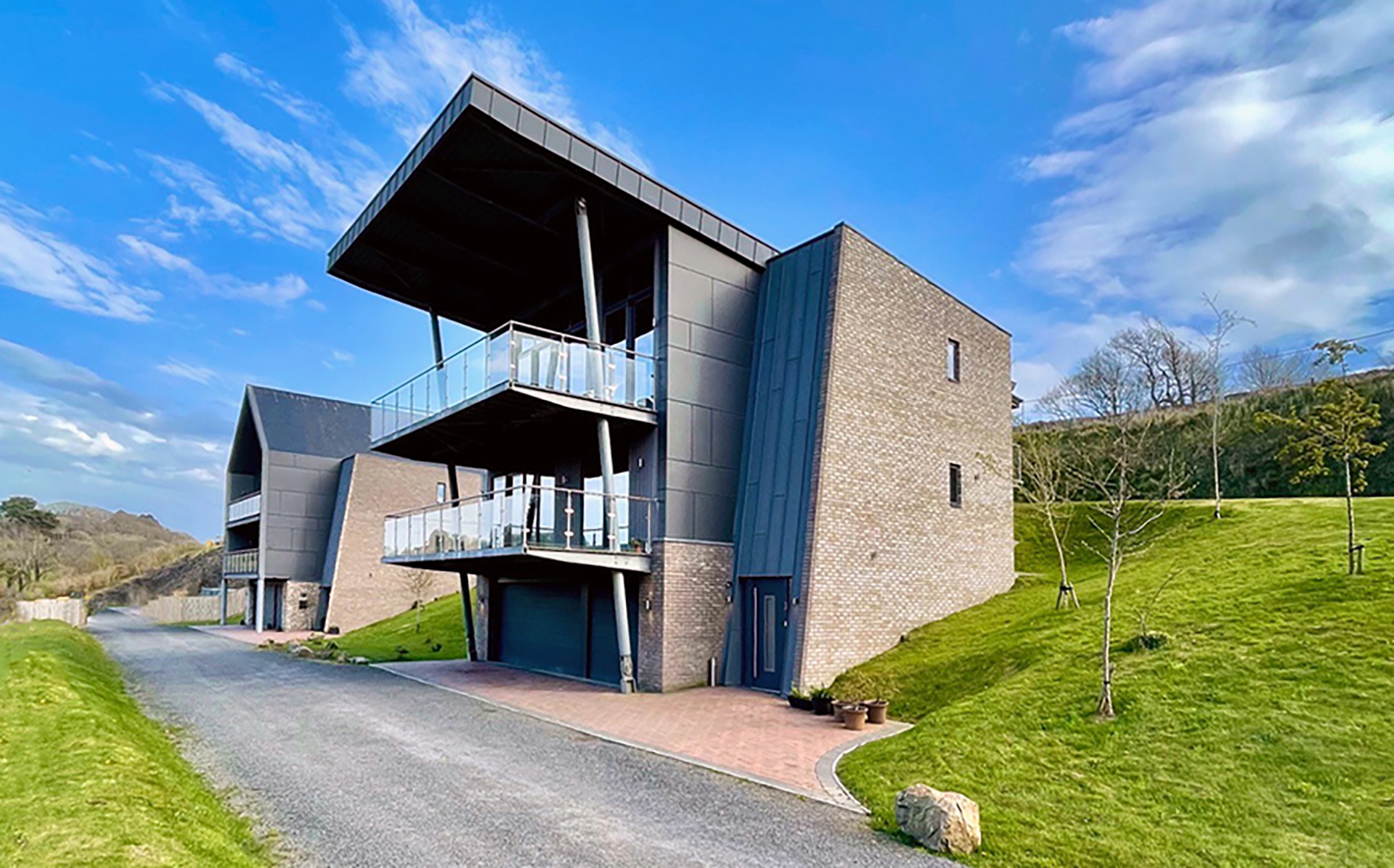
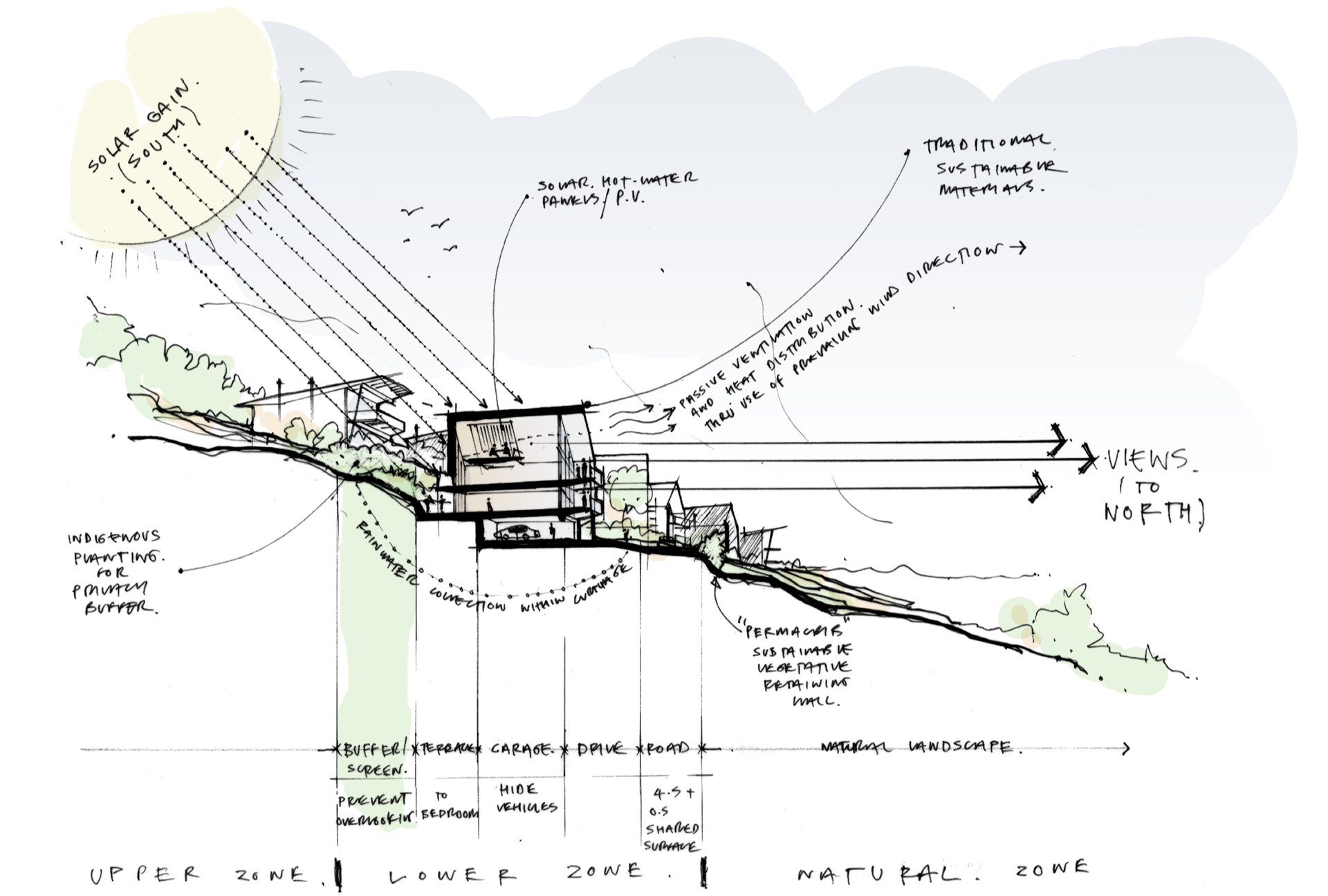
Houses cut into the steeply sloping site
To minimise excavation and earthmoving, a simple ‘cut-and-fill’ method was utilised for groundworks. Spoil from the excavation of each plot was moved downhill to form the roads. Masonry basements only take up two thirds of the whole floor areas to reduce footprint size.
Completion Date Under Construction
Size 12 Units
Photography Clients & Webber Estate Agents
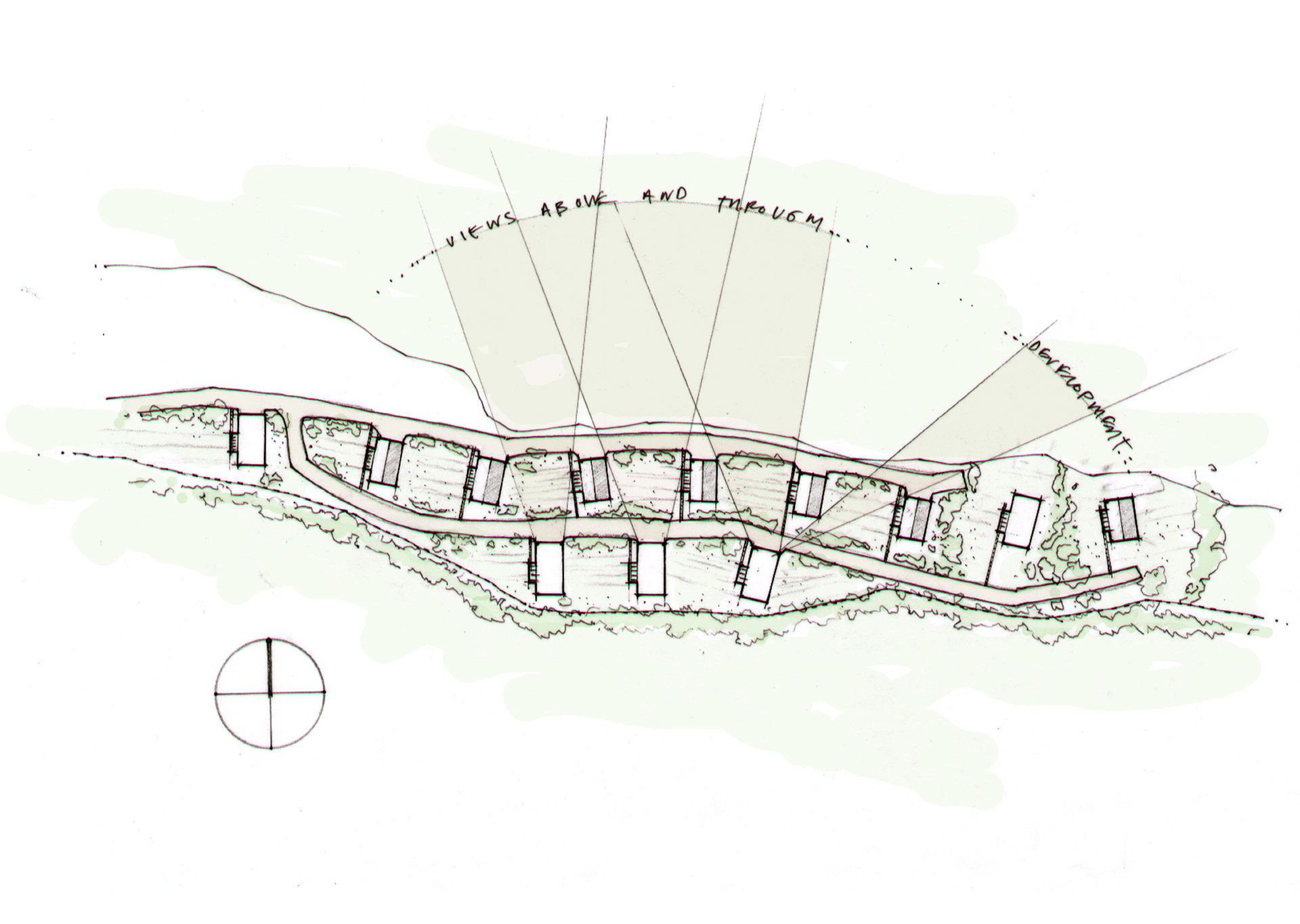
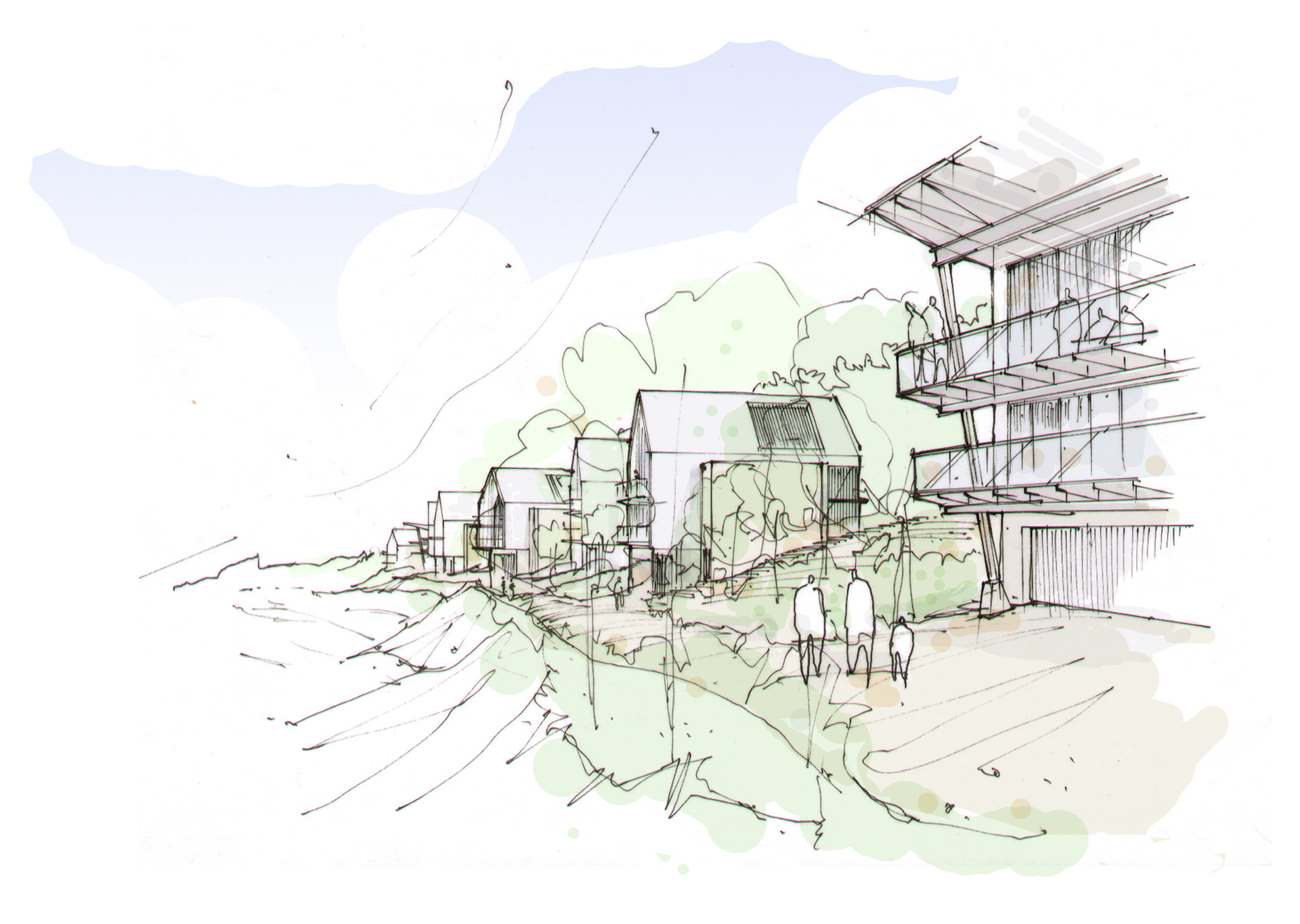
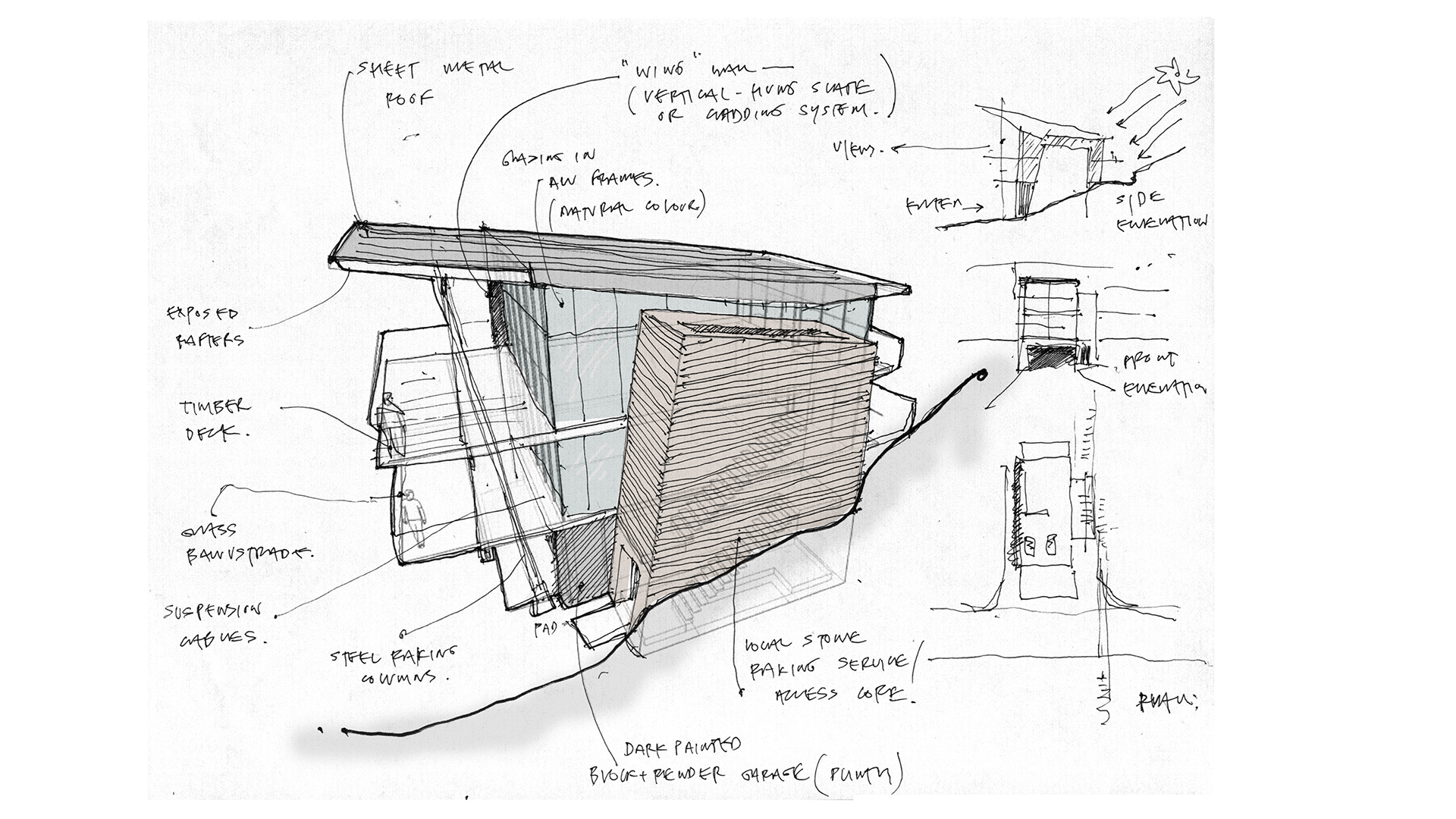
Materials
The dark finishes pay homage to the Biddle Black mined on site. A simple palette of materials were selected for the houses. These include sheet metal roofing, large panel zinc cladding, local stone and an exposed steel frame reflecting the character of the former mill, which made black pigment for paint, ink and boot polish.
Large expanses of glazing in the windows and balustrades reflect the natural colours of the surroundings.
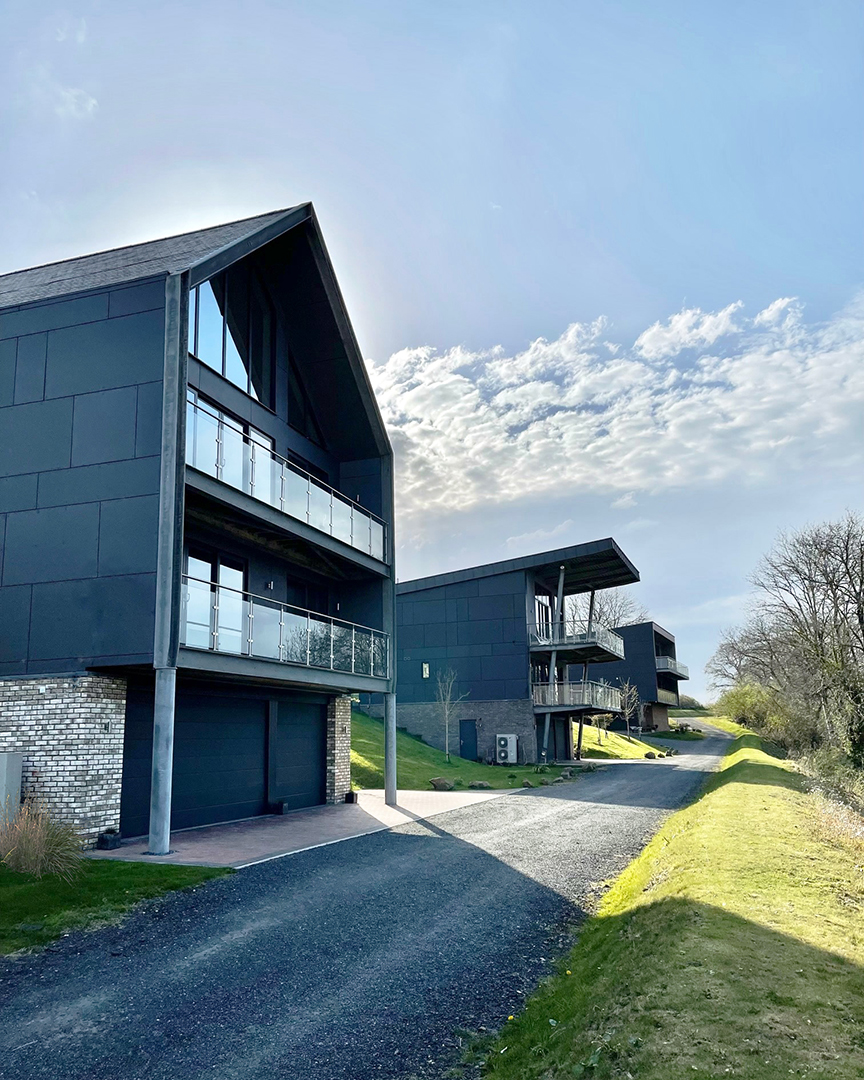
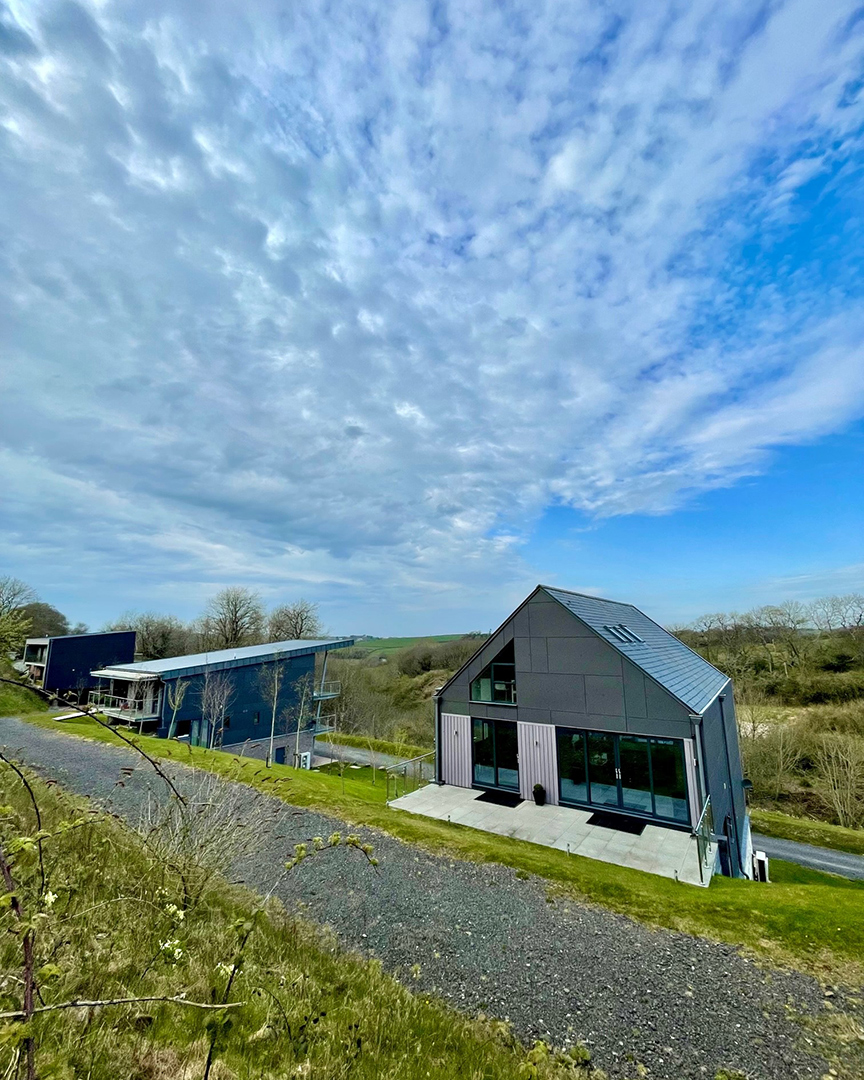
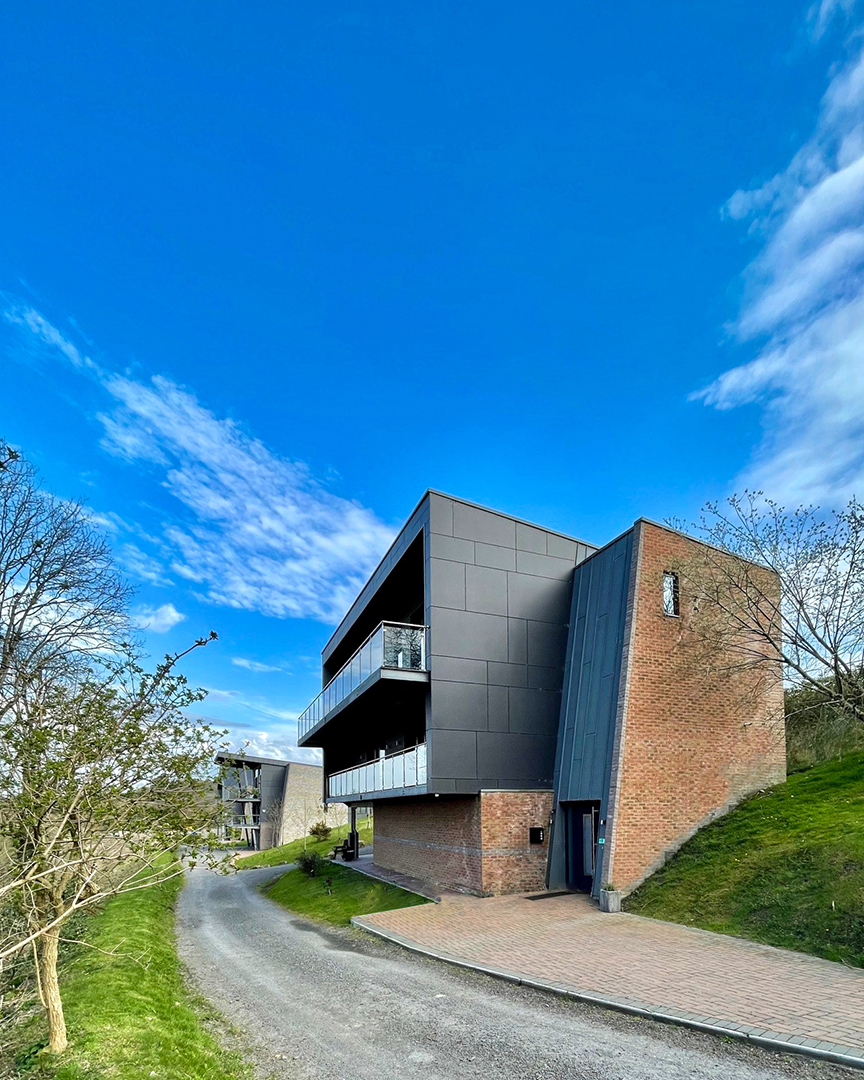
The houses were carefully positioned to avoid the backfilled coal seams”
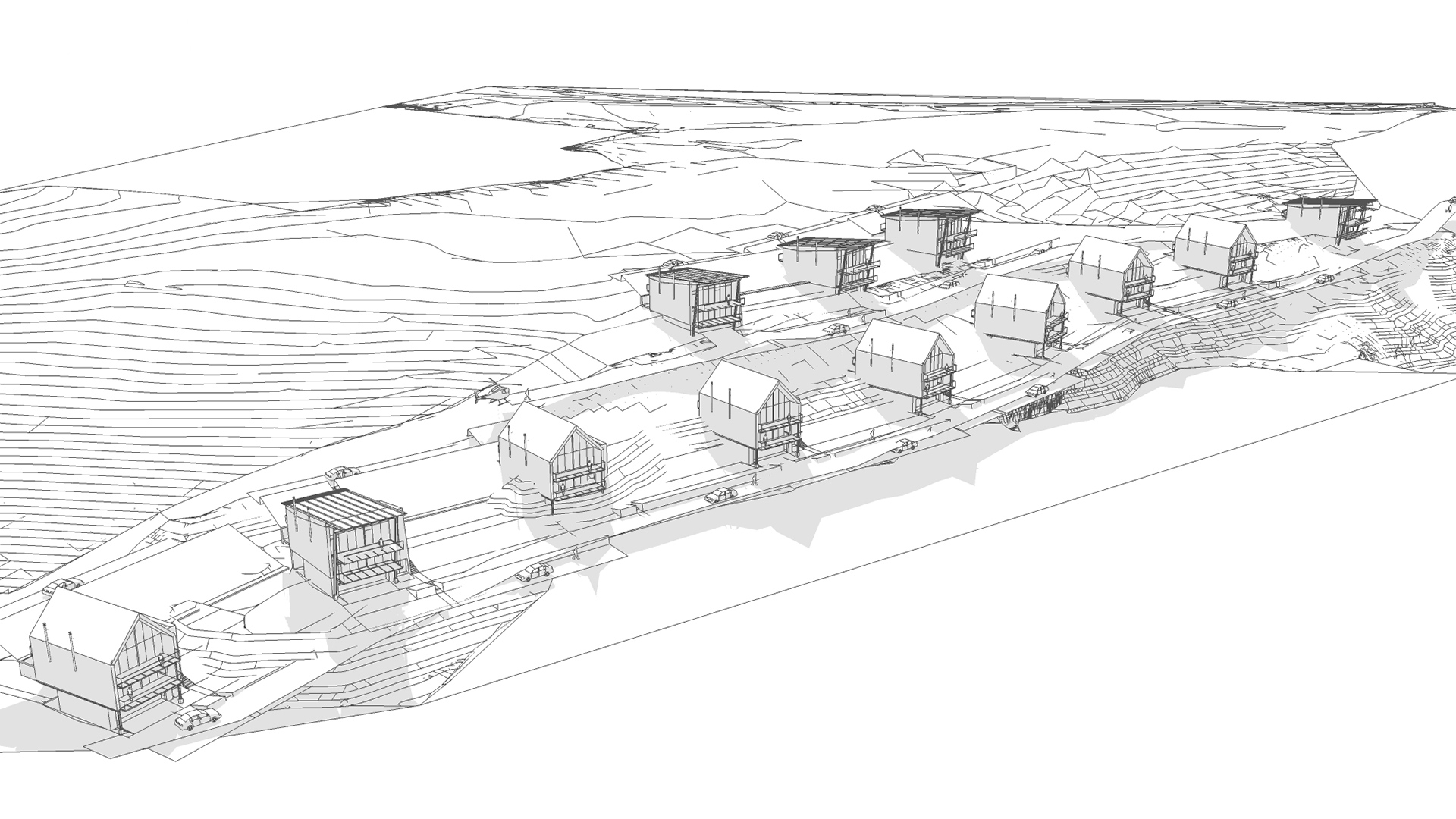
Water defences
There are two large Victorian fresh water earth dams above the site. It was a condition of planning that our engineers designed a concrete retaining wall to protect the buildings, in case the dams burst. Without the retaining walls the hillside and the houses could be washed away.
