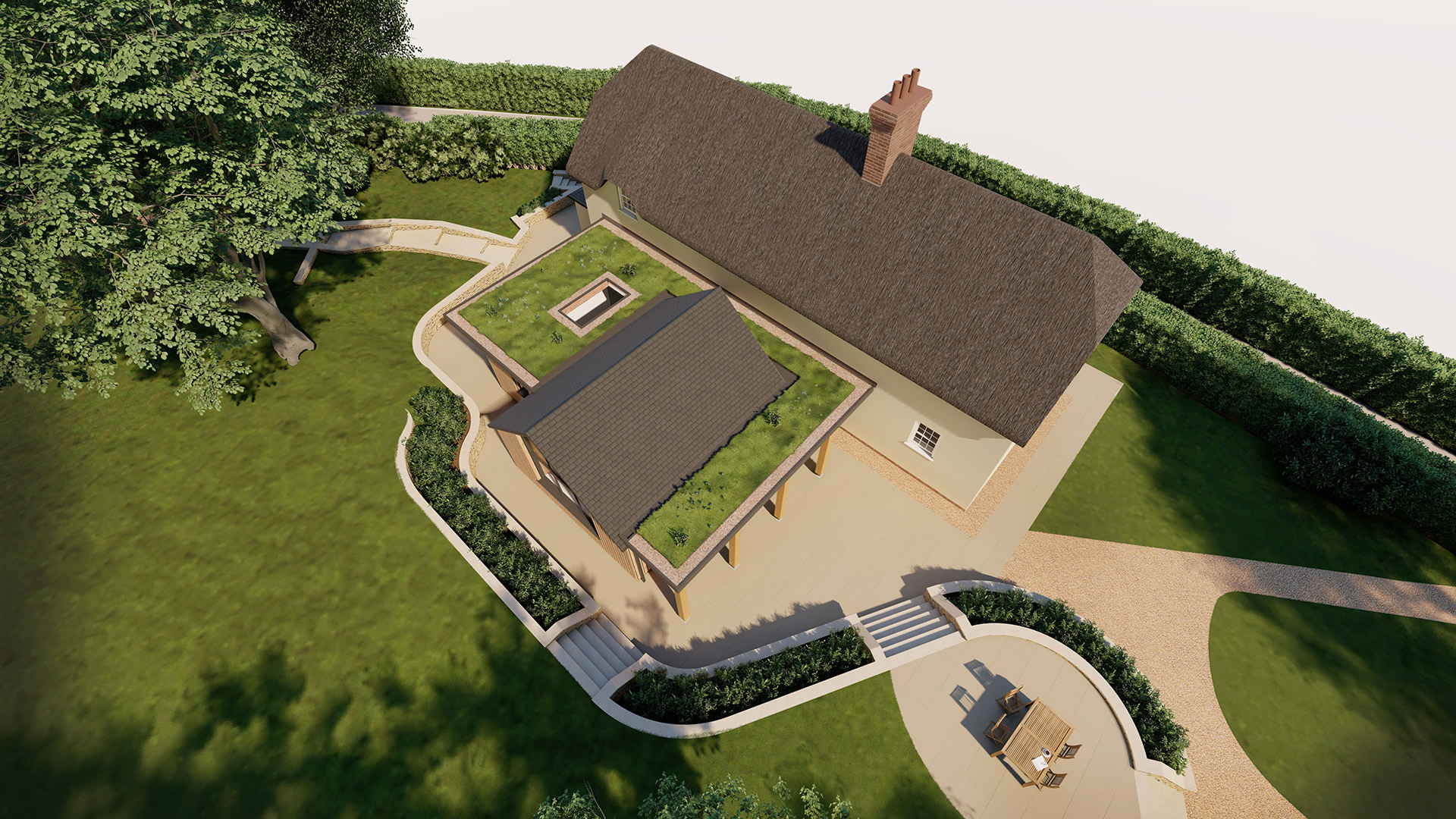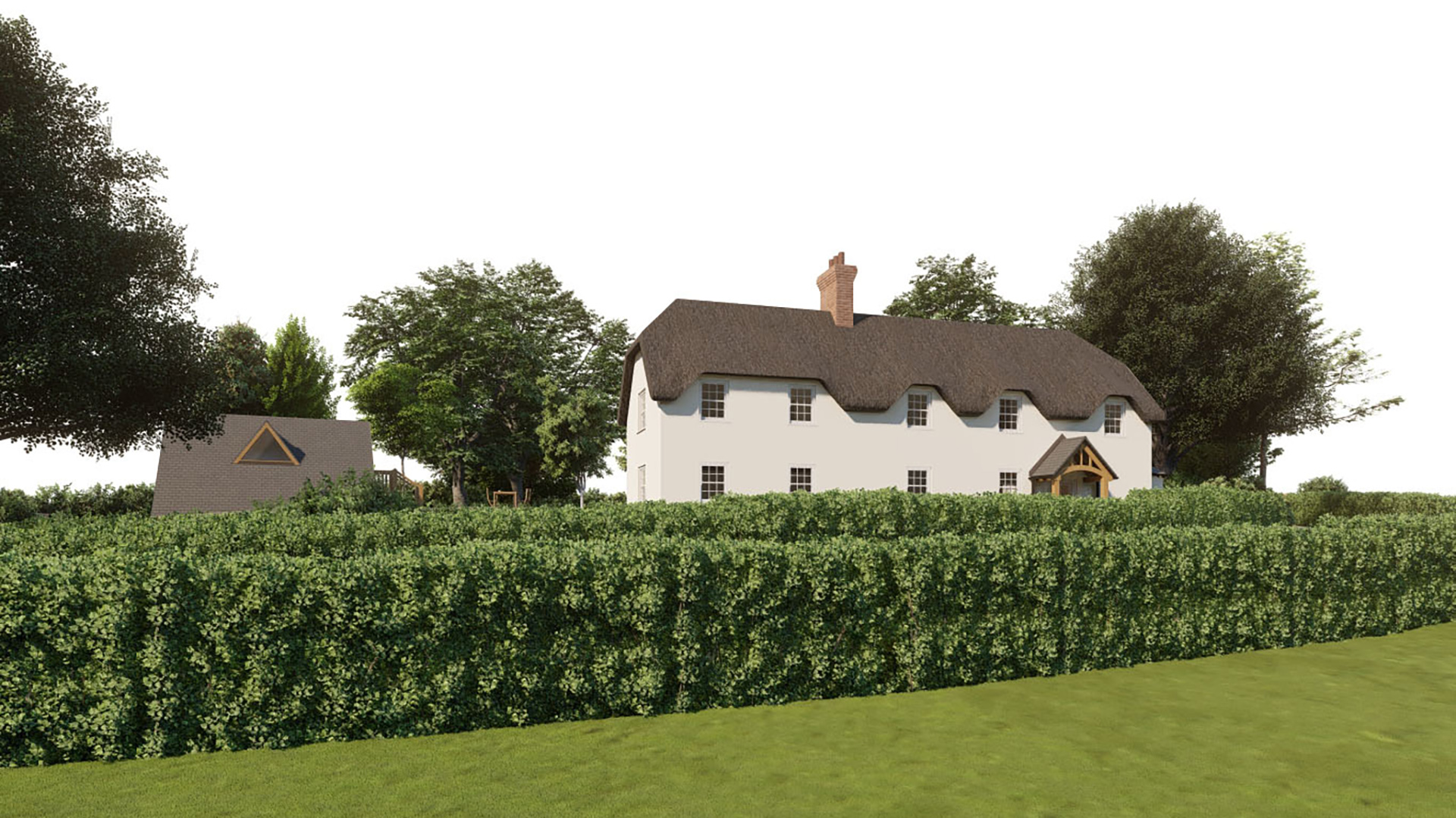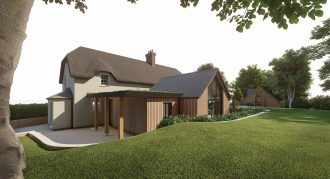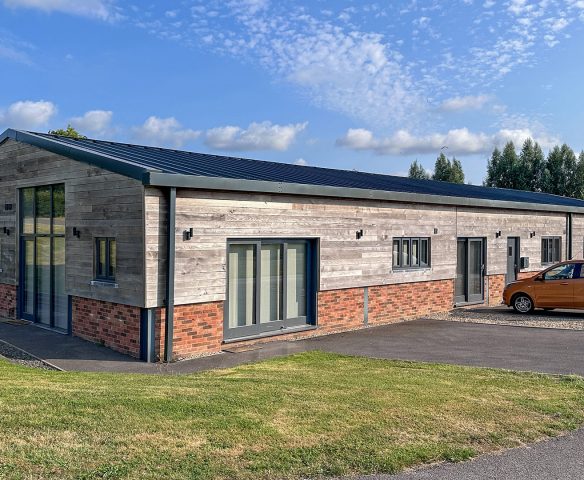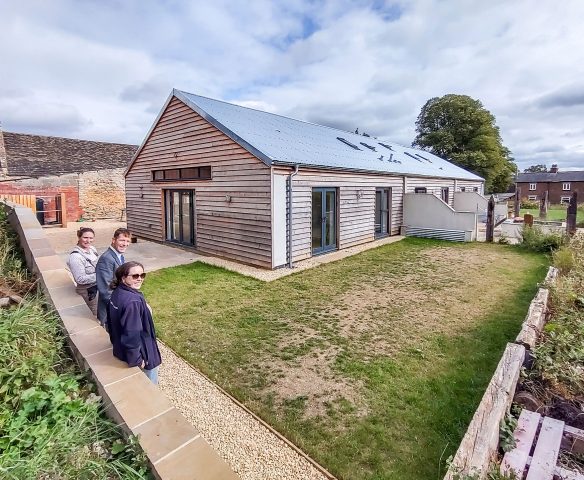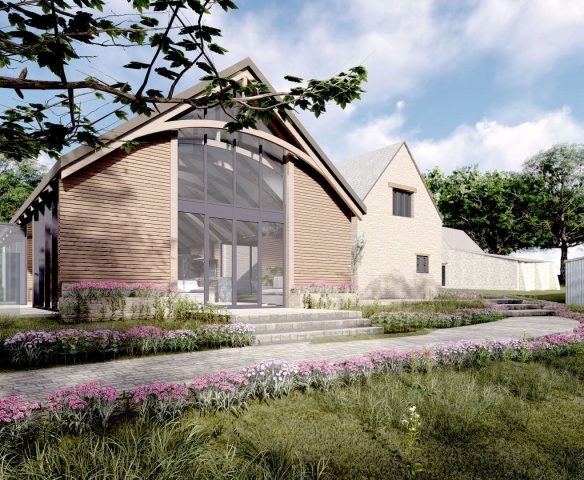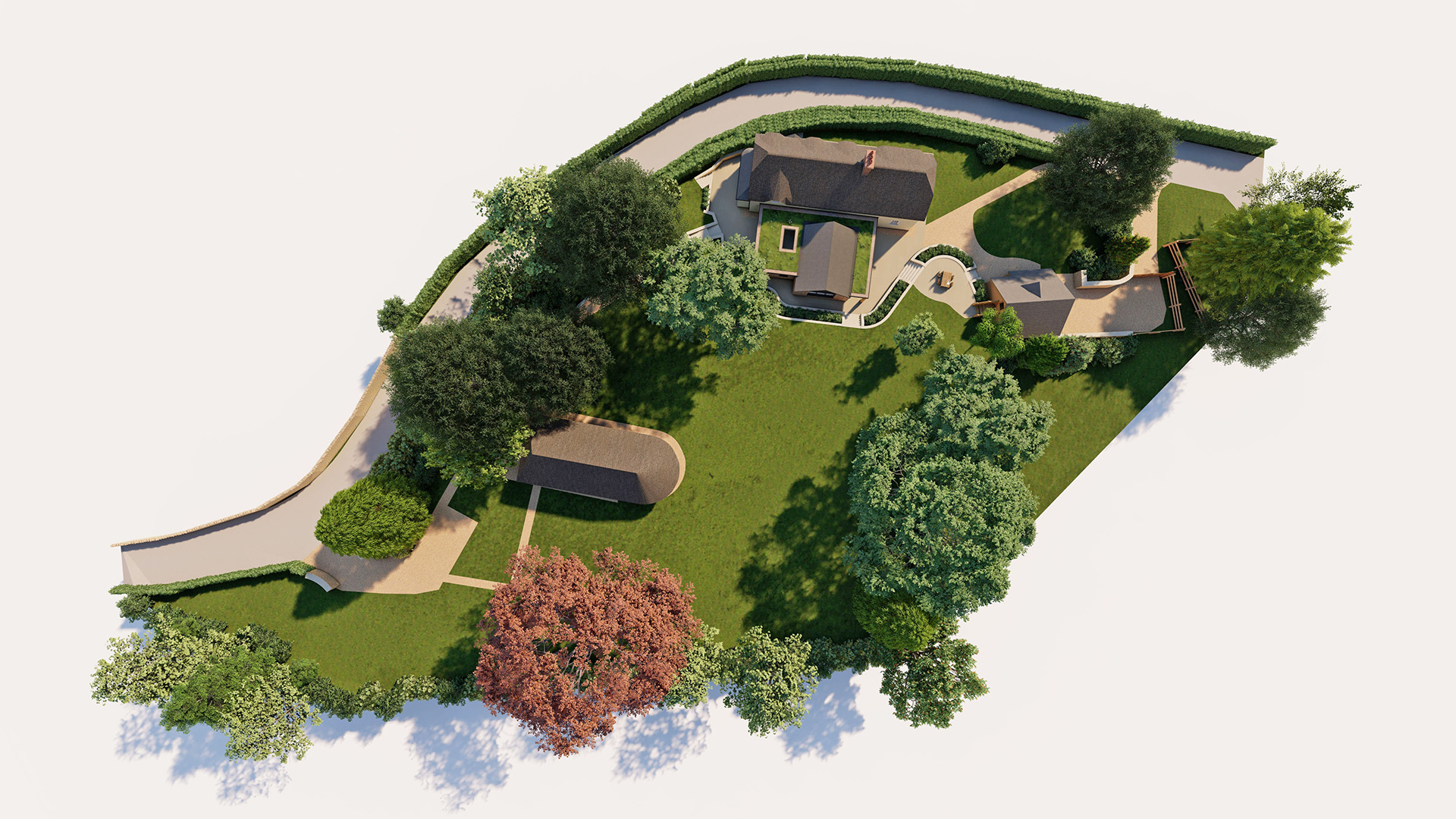
Church Cottage
Church Cottage was a Grade II Listed thatched property, located in a prominent and elevated position in Studland, located within the Studland Conservation Area and Dorset AONB. Following a collapse of the external wall in 2022, extensive discussions between Dorset Council Planners, Conservation Officers, Historic England, Building Control and SPAB (Society for the Protection on Ancient Buildings), it was agreed that the building would need to be demolished and a sensitive replacement designed.
The new design echoes the original cottage in form, mass and height so that is actively preserves the street scene and respects the special character and local distinctiveness of the area. The new cottage occupies the existing footprint and retains the existing building line, with notable features such as the hipped gable ends, chimney location and front porch being retained to replicate the existing arrangement.
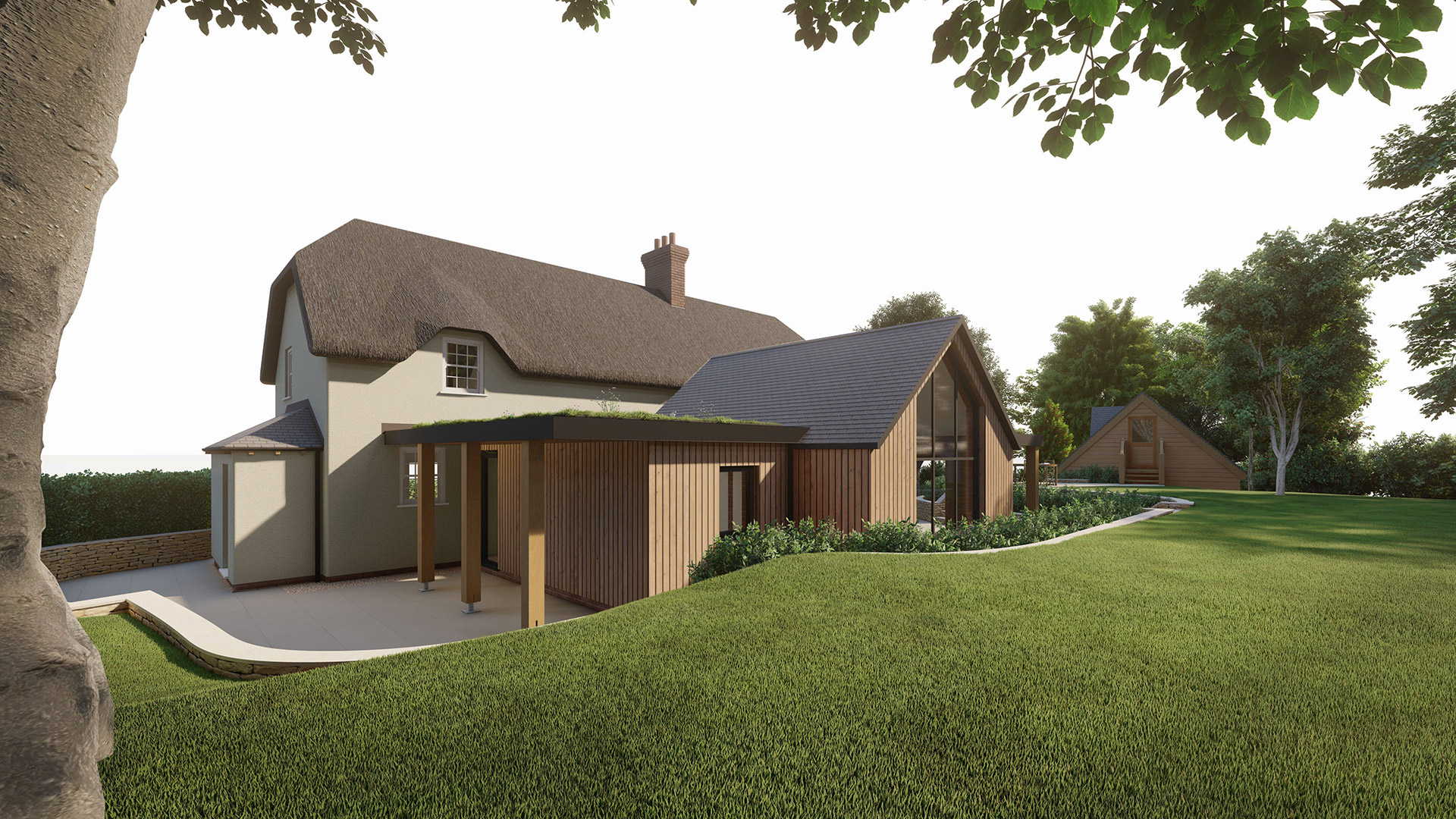
Mixing traditional and contemporary materials
Lime render and thatch will be used as the principal materials to ensure the new cottage has synergy with what was there before. The new timber sash windows retain the existing proportions and have been aligned to create a more cohesive frontage. The northern circa 2000 extension has been removed to better represent what would have been the original historic cottage.
The new rear extension is more contemporary in design to create a clear delineation between the two building masses with this aesthetic being taken into the main cottage internally to create cohesion. The design and materials compliment the cottage, drawing inspiration from its coastal and natural setting, using timber cladding and sedum roof to help it sensitively integrate and tie into its locality.
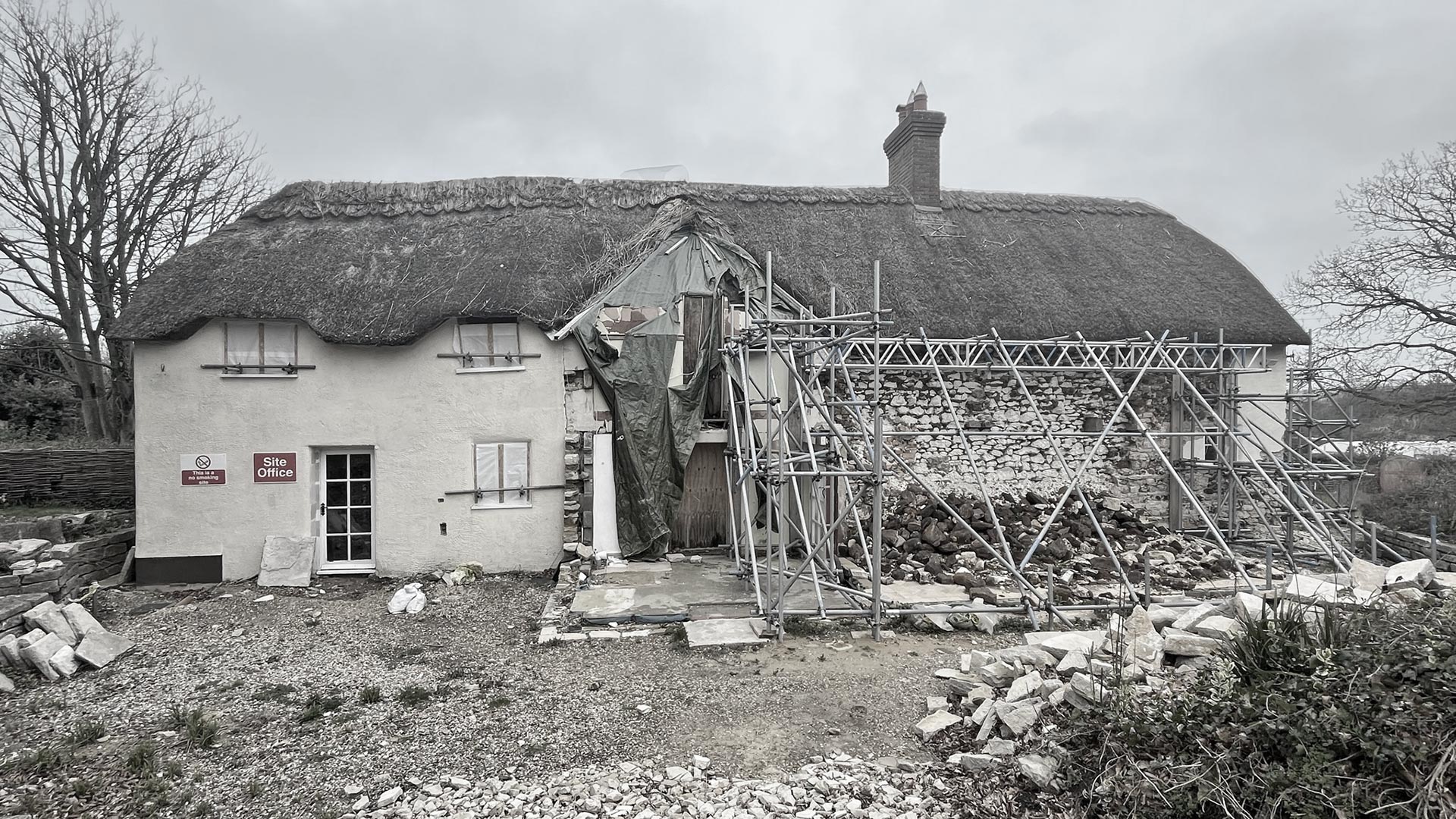 Original Listed cottage
Original Listed cottage
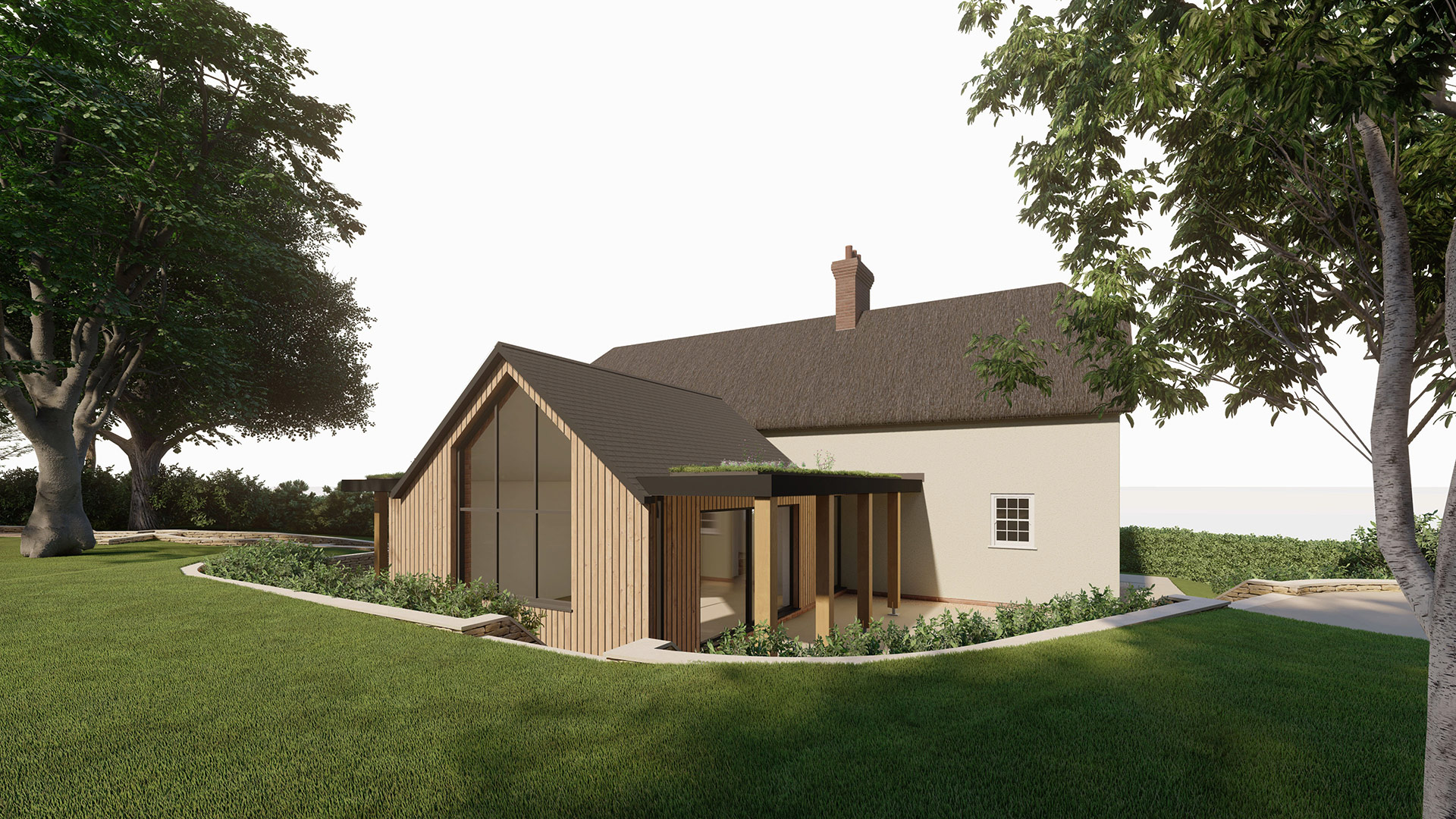 Approved replacement home
Approved replacement home
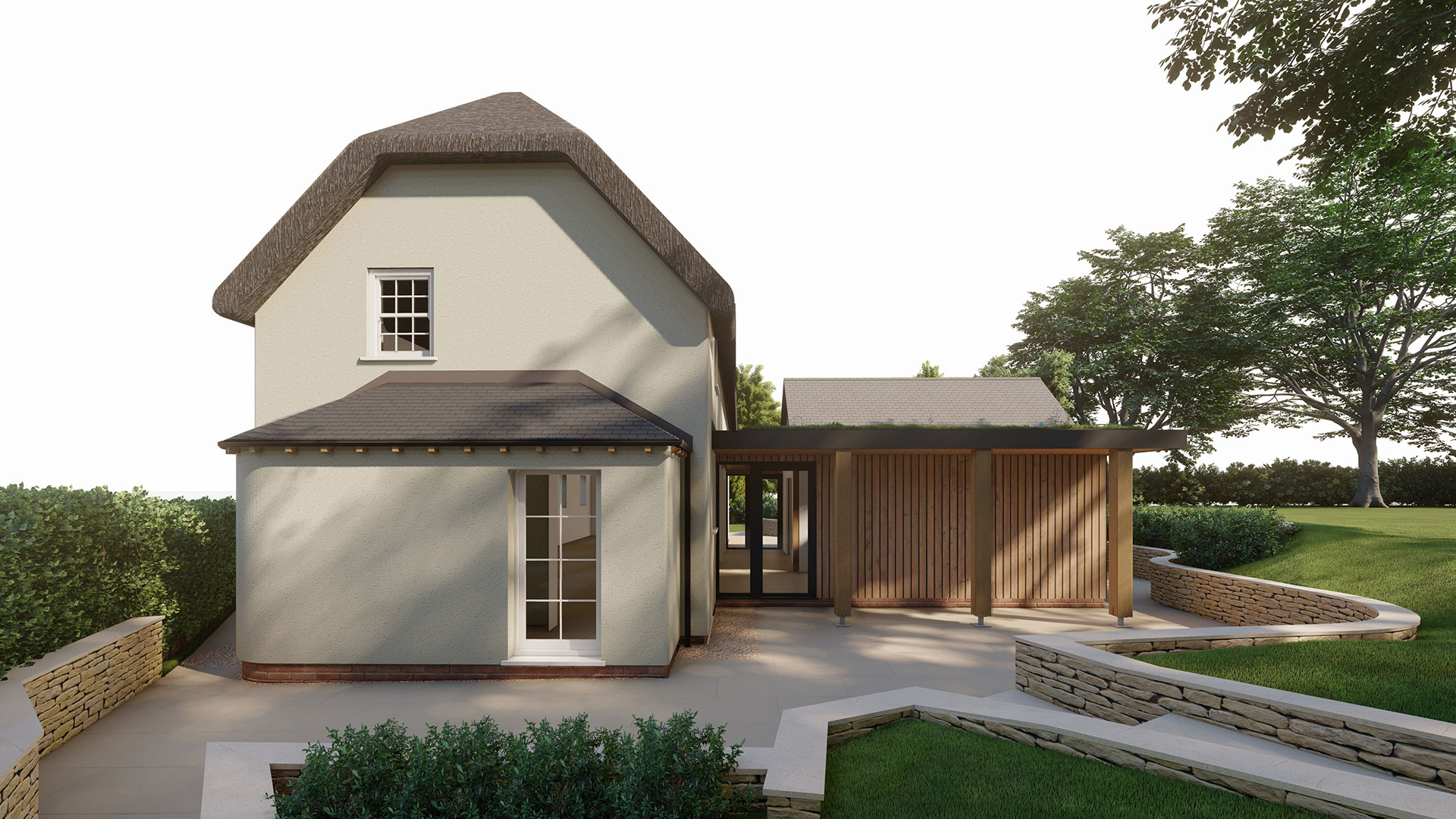
Sustainability
The new scheme seeks to enhance the sites sustainability credentials with the inclusion of a ground source heat pump, 20 PV panel solar array with 3 bore holes and triple glazing to ensure the building is thermally efficient and compliments the efficiency of the sustainability measures introduced. The applicant’s keenness to actively promote and seek out sustainable technologies to reduce reliance on fossil fuels and reduce carbon footprint on site has been a driving force in the design of the new house.
New terracing with planting is proposed to account for the change in levels on site and allows for a more cohesive landscaping design. Salvaged stone material from the demolition of the main cottage will be used wherever possible in the creation of these new walls, further reducing the projects carbon footprint.
