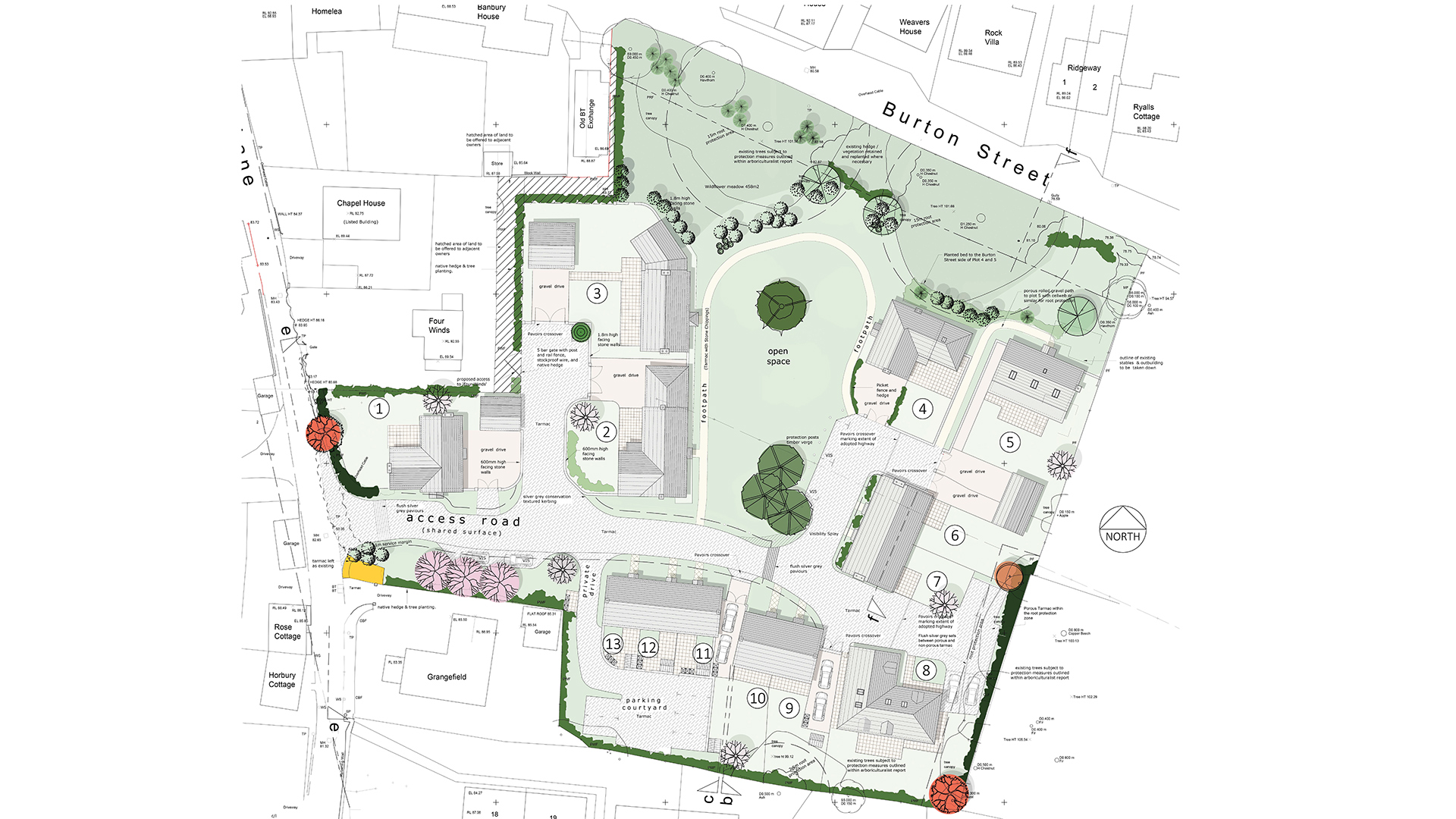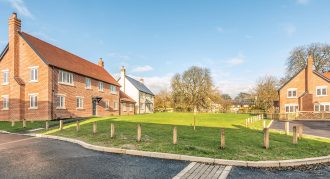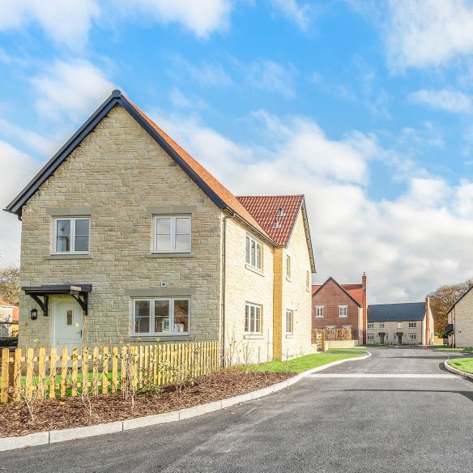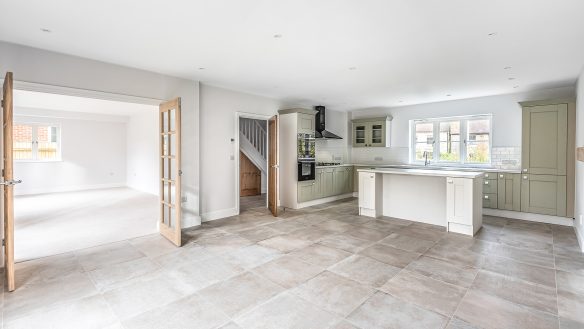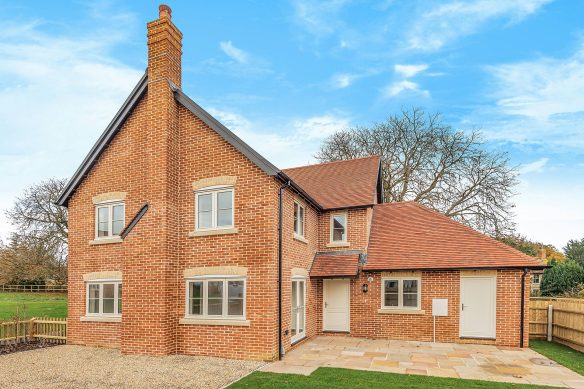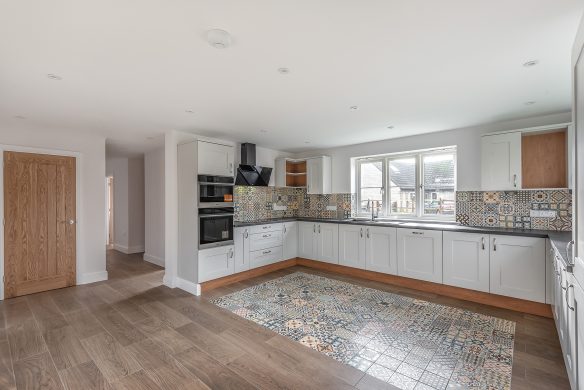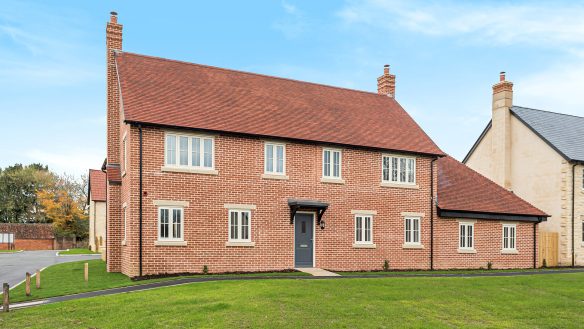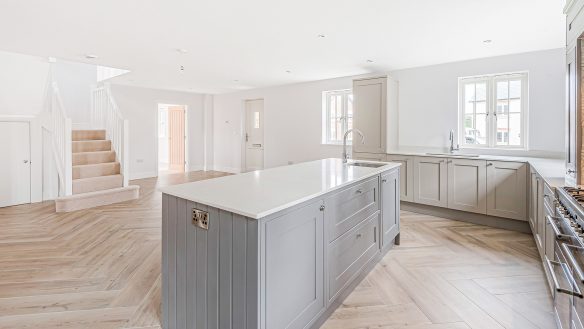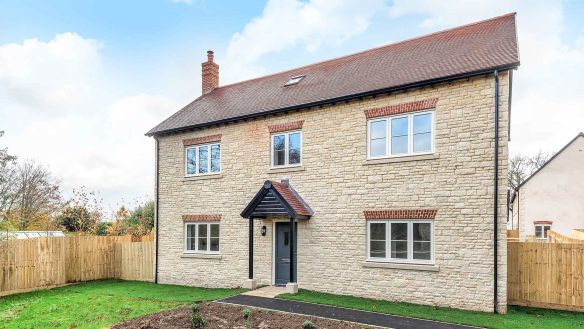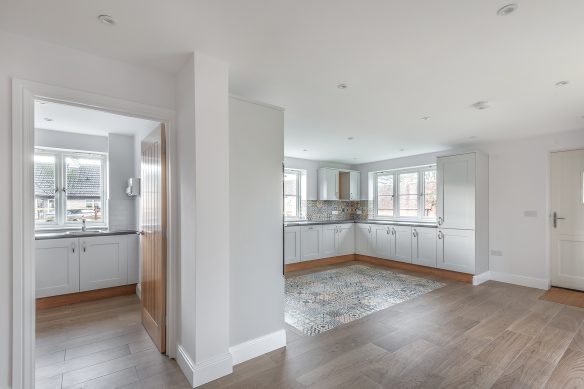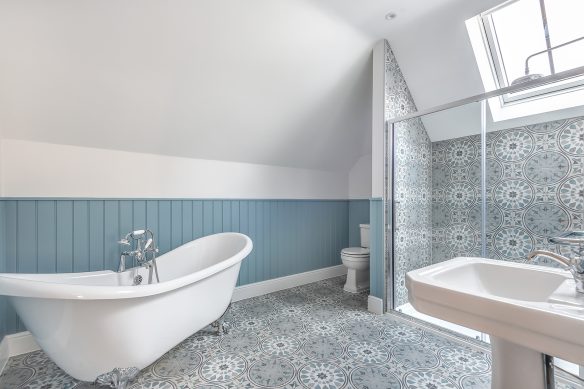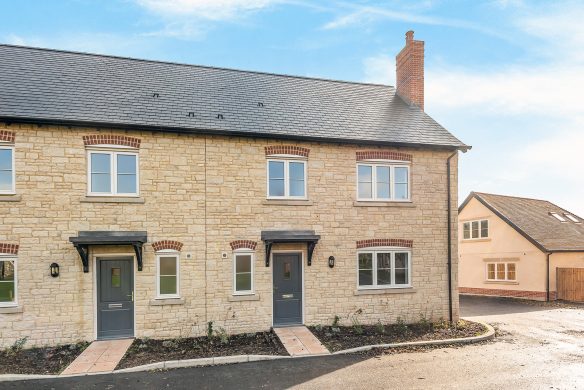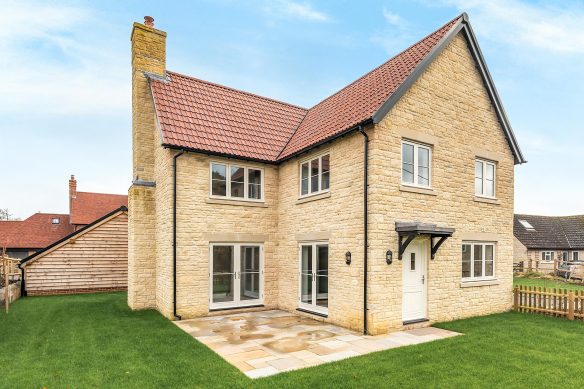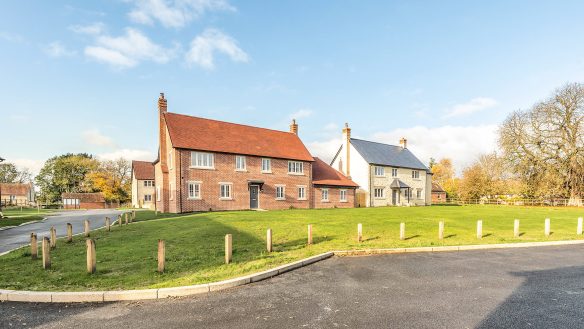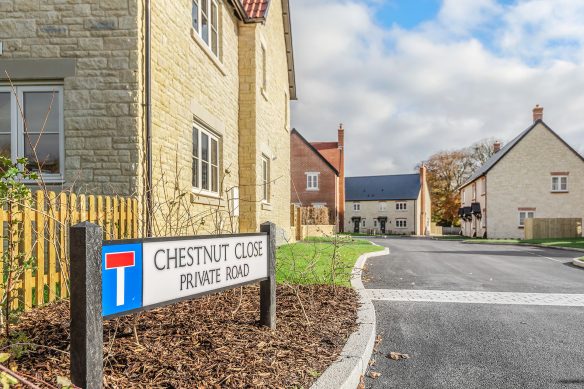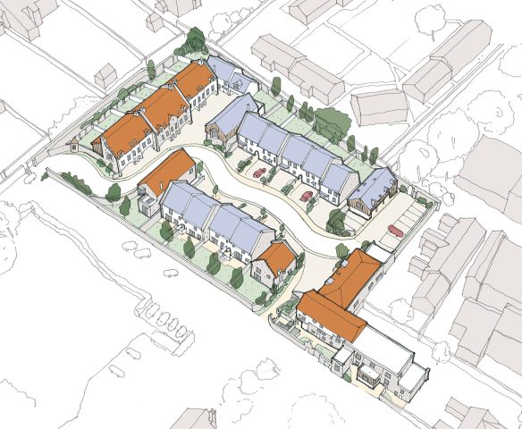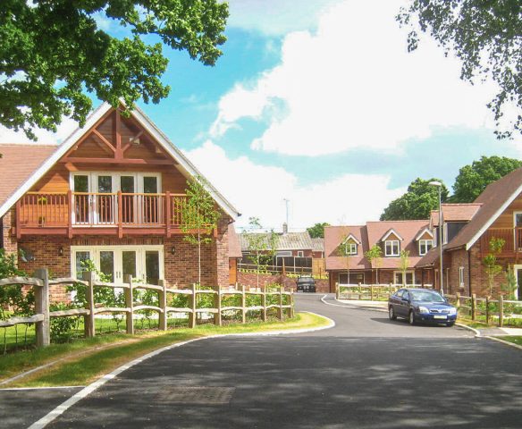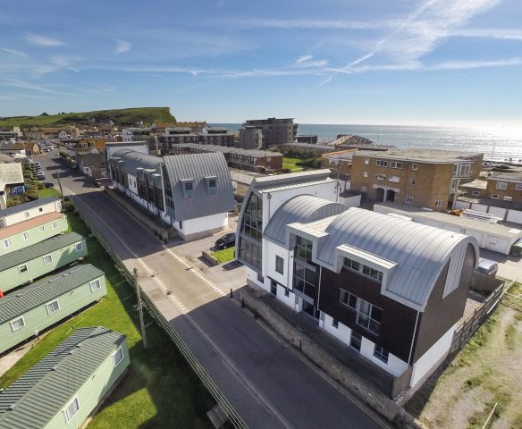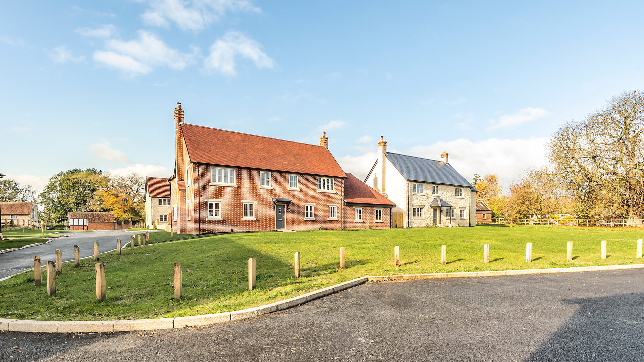
Chestnut Close
An attractive housing scheme comprising of 13 traditional homes constructed in a mixture of stone and brick.
The principal of the development had previously been established within an Approved Outline Application, by another consultant. WDA were appointed to submit a Reserved Matters Application to finalise the layout, appearance and scale of the properties, access and landscaping of the site. Following this, WDA’s involvement continued through to the next phase and the production of detailed construction drawings.
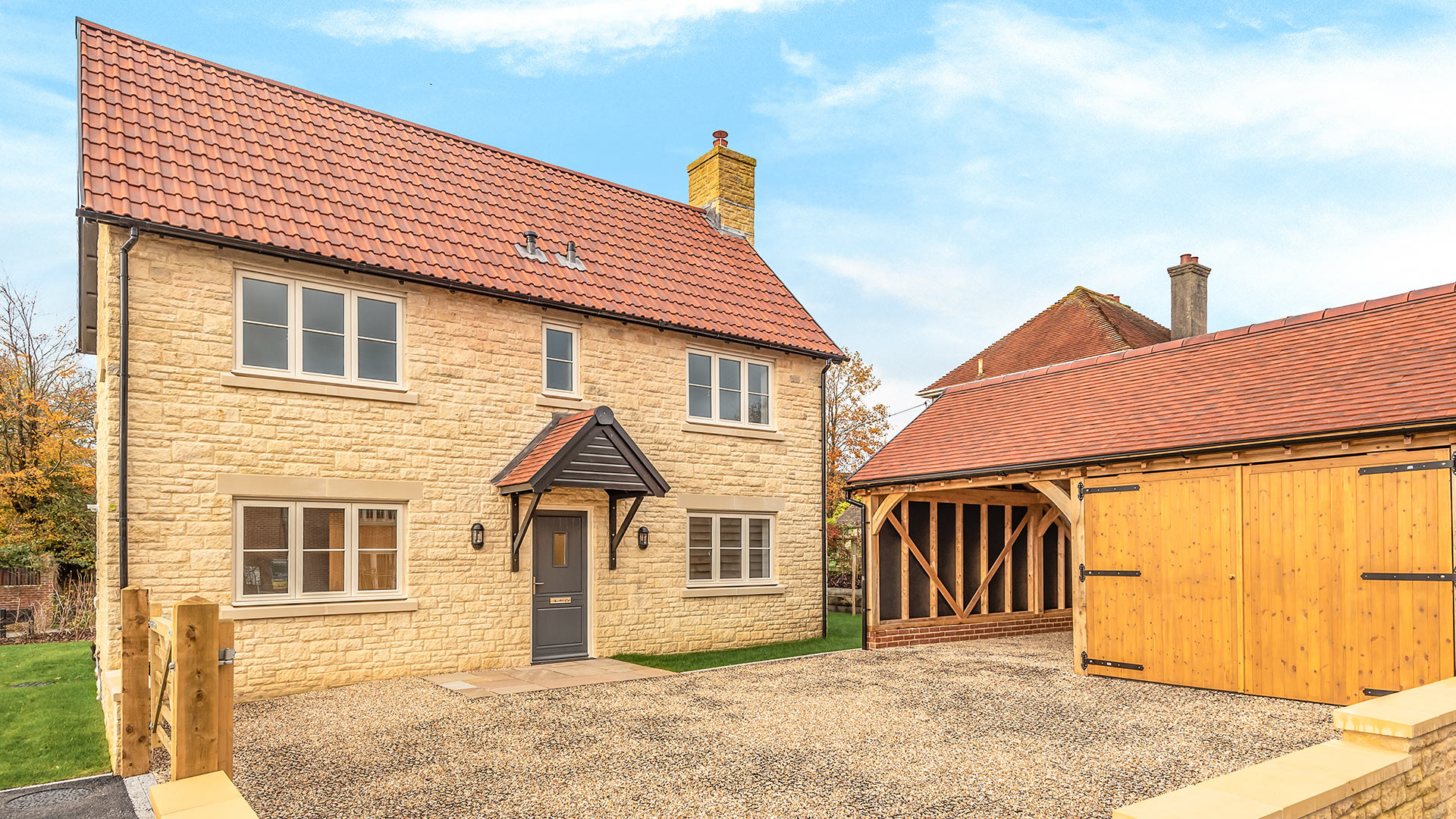
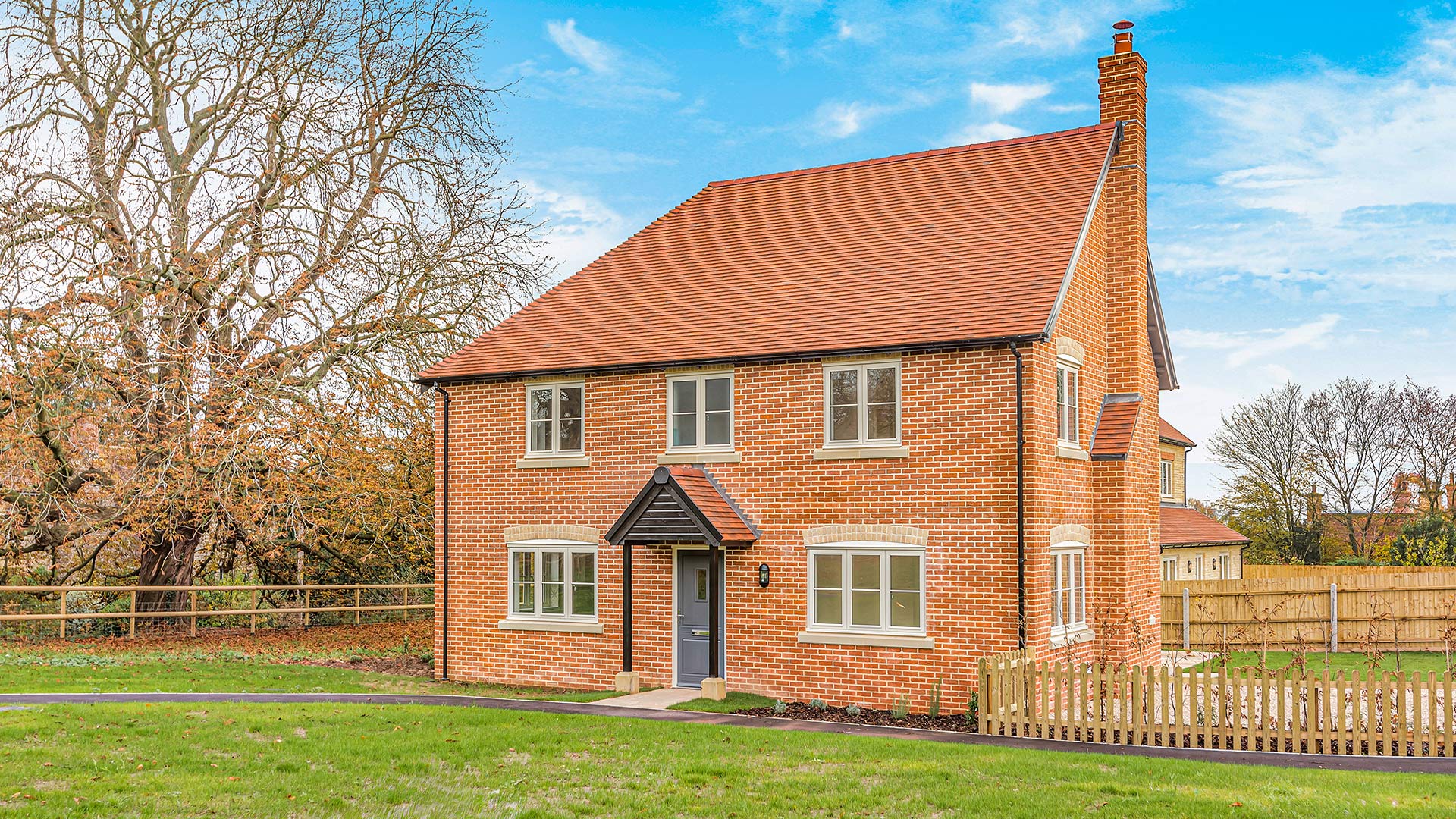
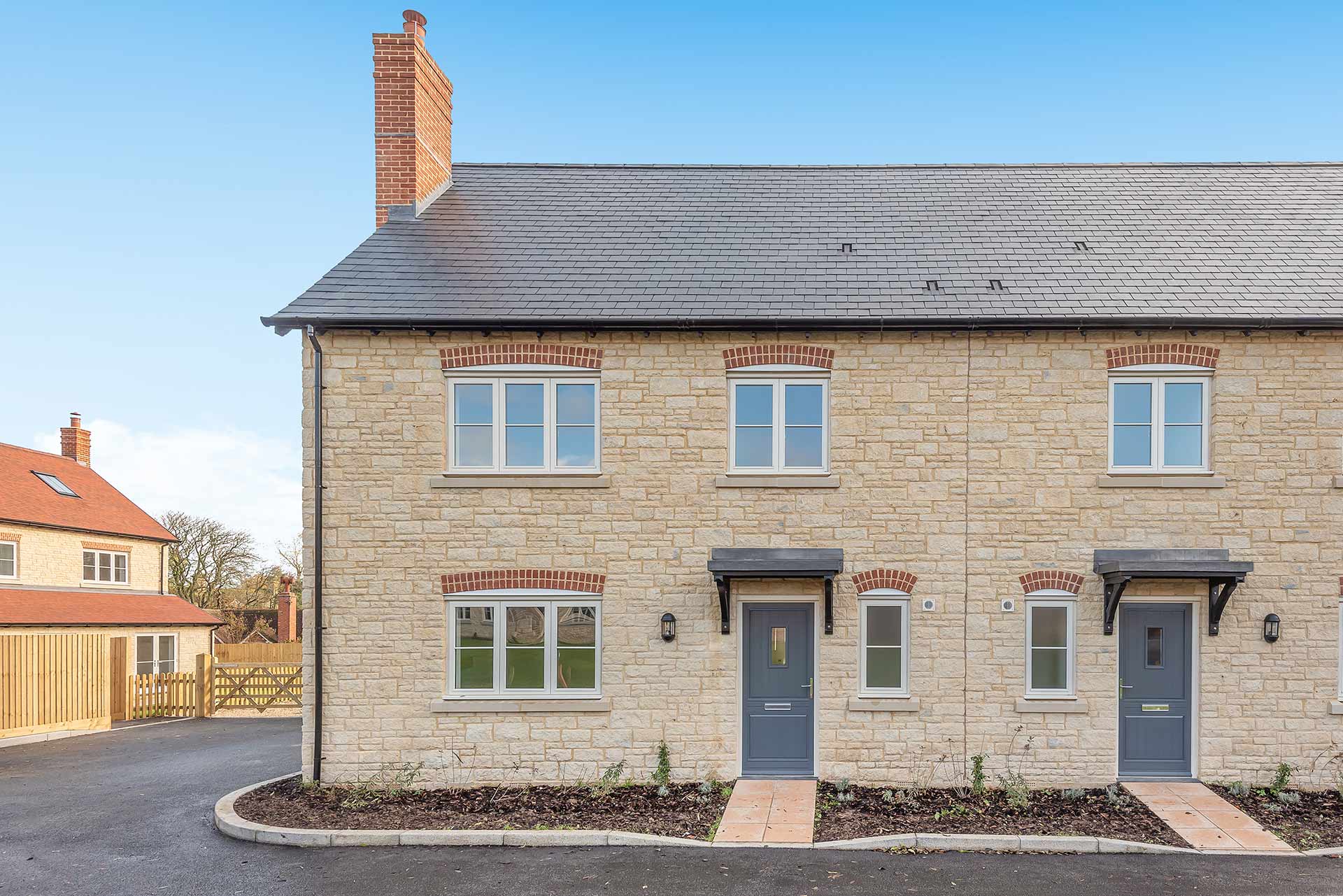
Village housing
The houses range in size and provide a mixture of two, three and four bedrooms, each with private parking on driveways or within courtyards. The new homes have a generous garden suitable for family life. The development includes integrated affordable houses.
As the development is within the Marnhull Conservation Area, the selection of materials was heavily influenced by the traditional features within the village, predominately red brick or yellow Marnhull stone. Roof are either red clay tile or grey slate. Detailing way key to the success of the scheme, with attractive porches, curved brick lintels, stone cills and black painted rainwater guttering.
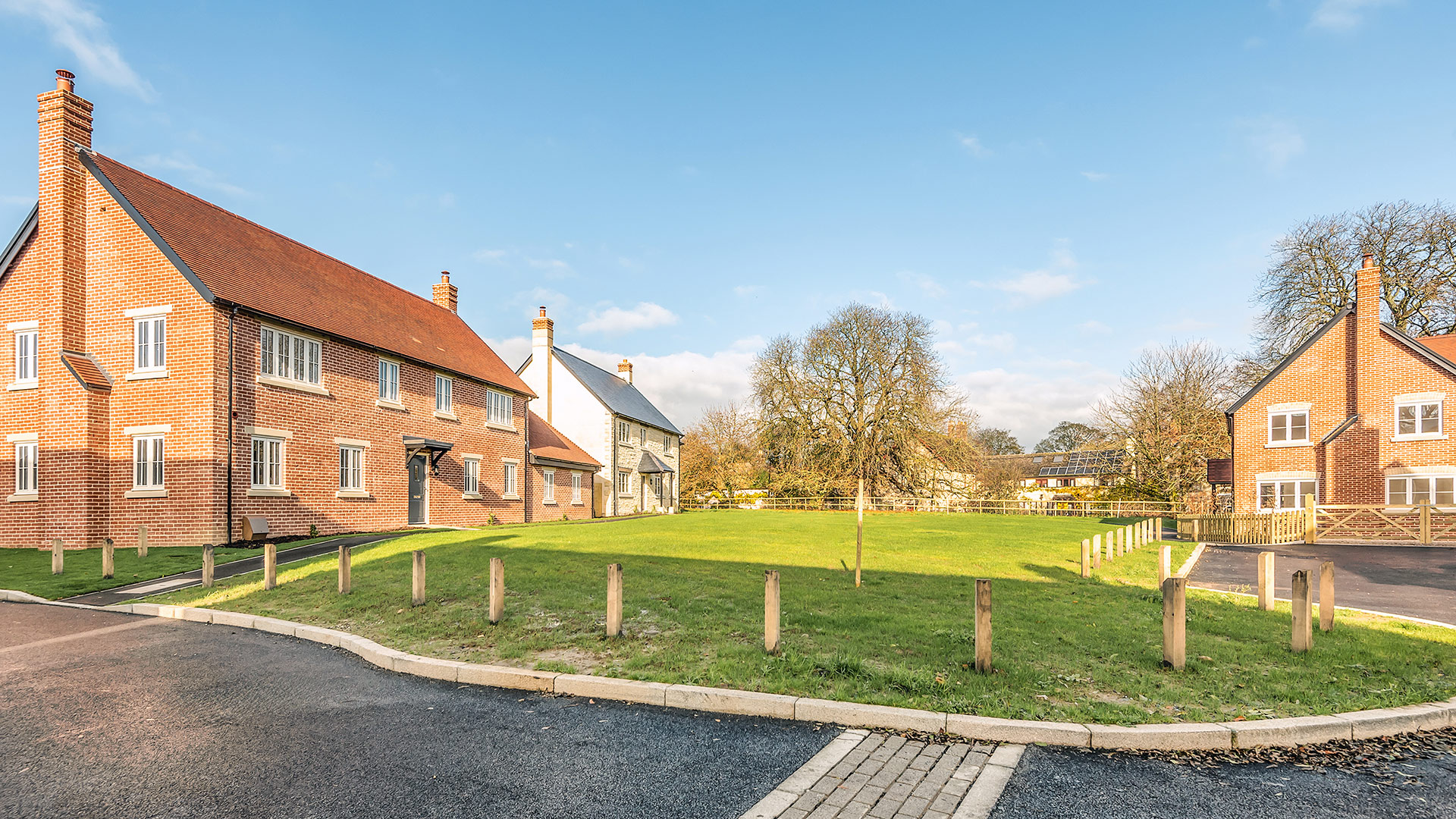
Shared green spaces
Central to the scheme is an open village green, encircled by a footpath. This provides an attractive focal point to the housing layout and outdoor space for the community to enjoy. As the surrounding trees, bushes and gardens establish the development will mature into a pleasant and charming village neighbourhood.
Photography Symonds and Sampson
Building Contractors Matrod Frampton
Size 13 Units
Completion Date 2019
