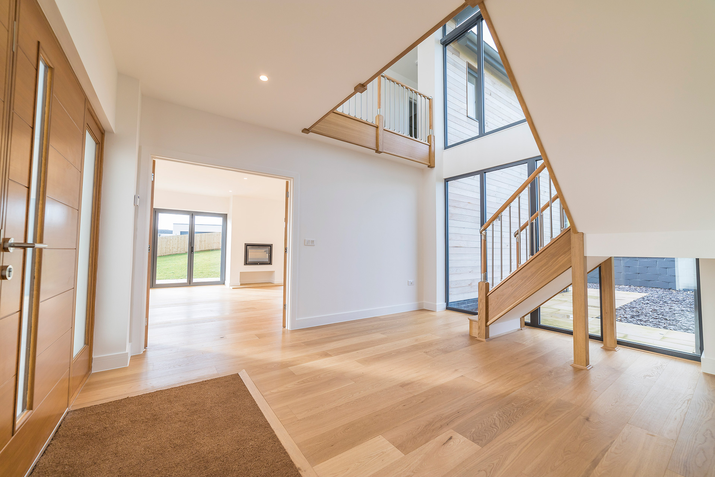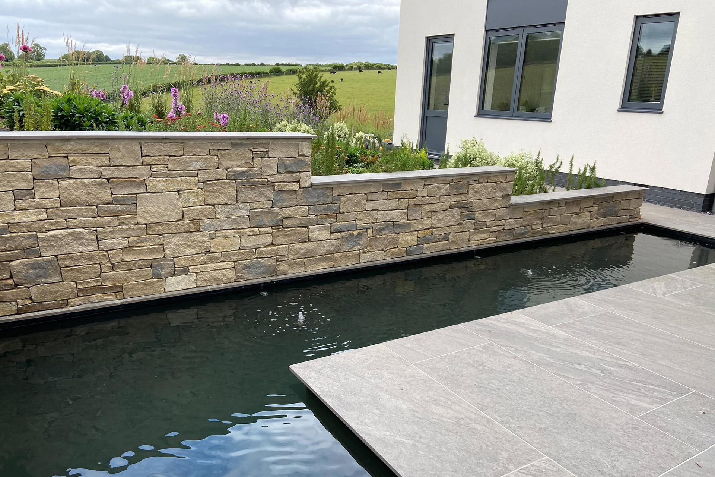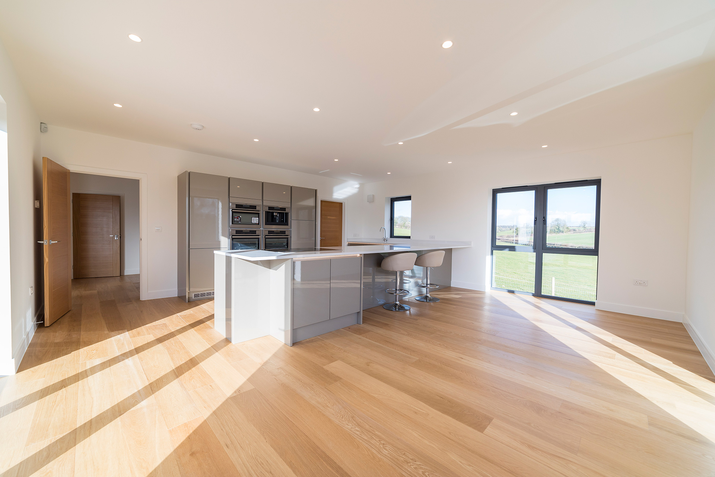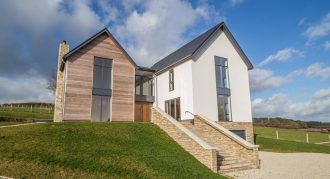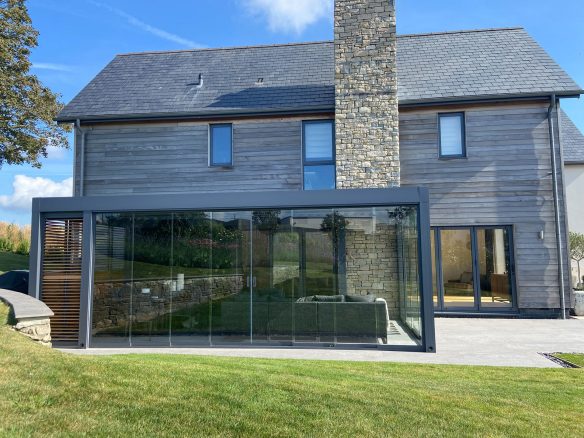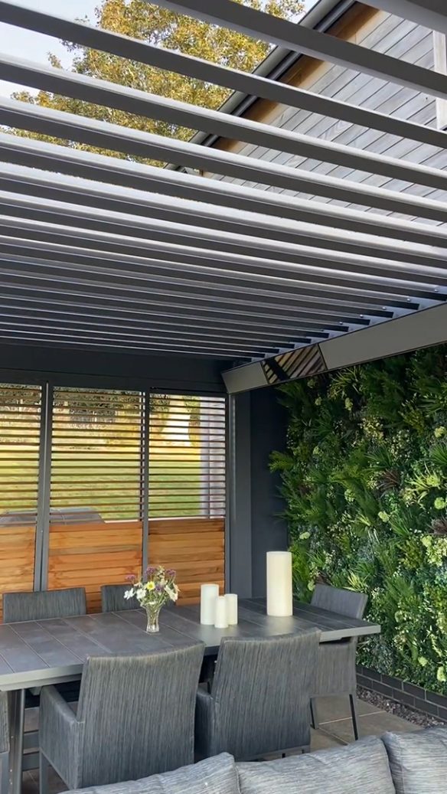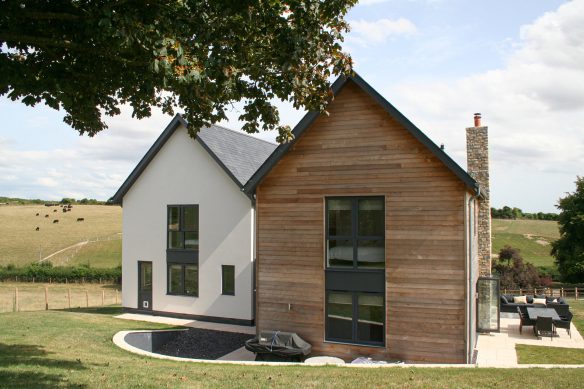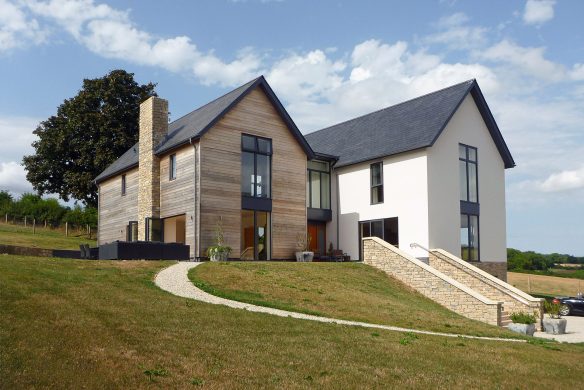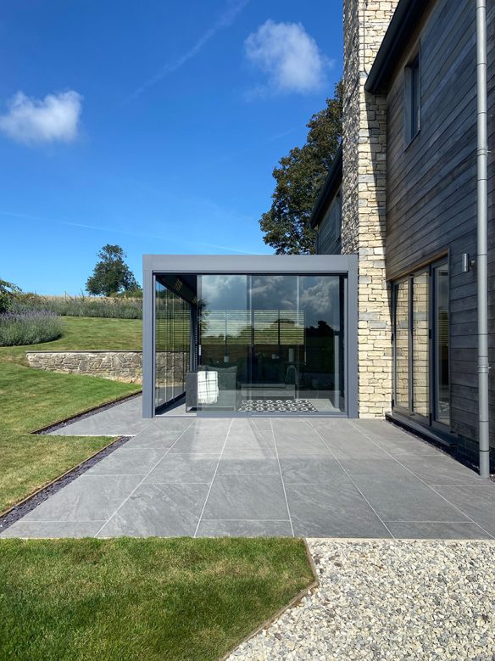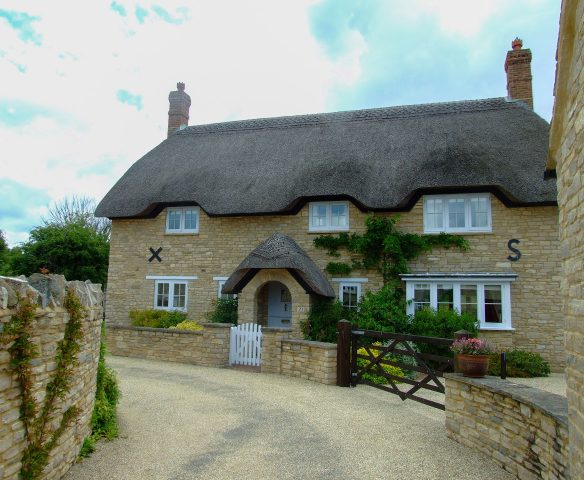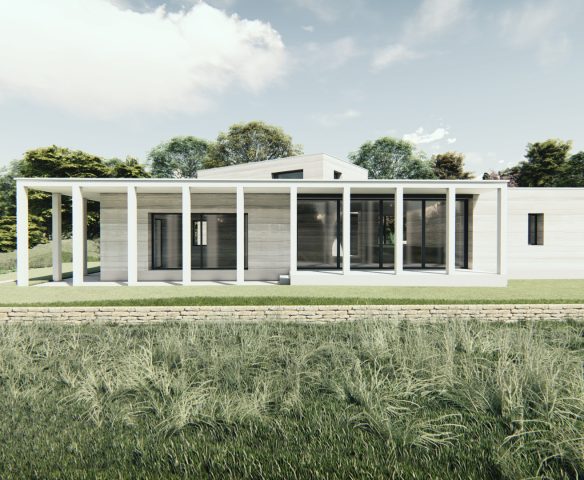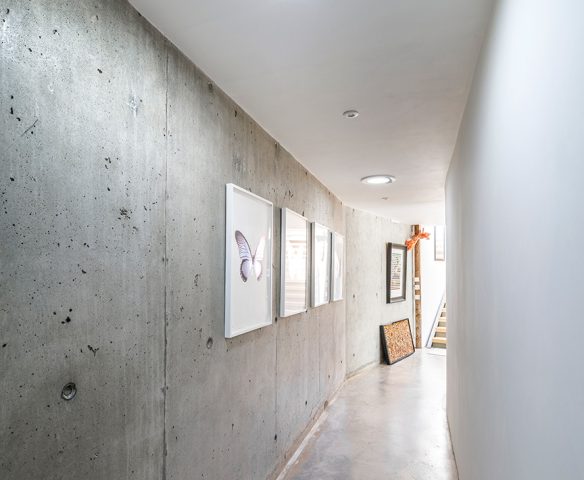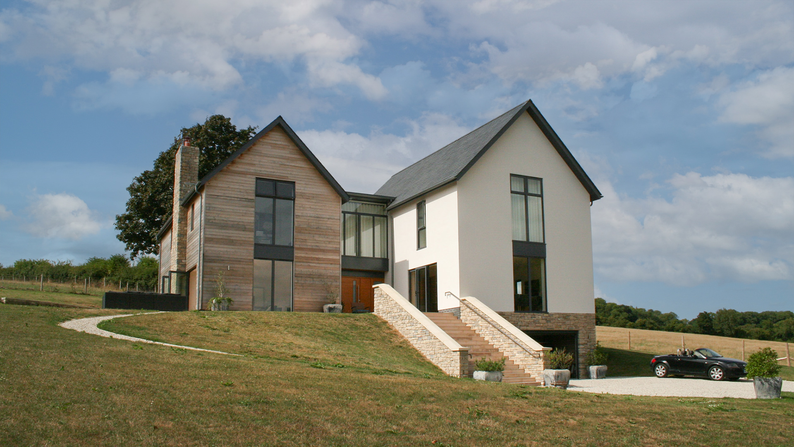
Cedar Views
An attractive three storey replacement home with a modern farmhouse vernacular. Perched on the hillside, the main living accommodation has a delightful elevated outlook across the valley. The house benefits from undercroft parking integrated into the natural slope of the land.
The new house replaced an unsightly flat over garage.
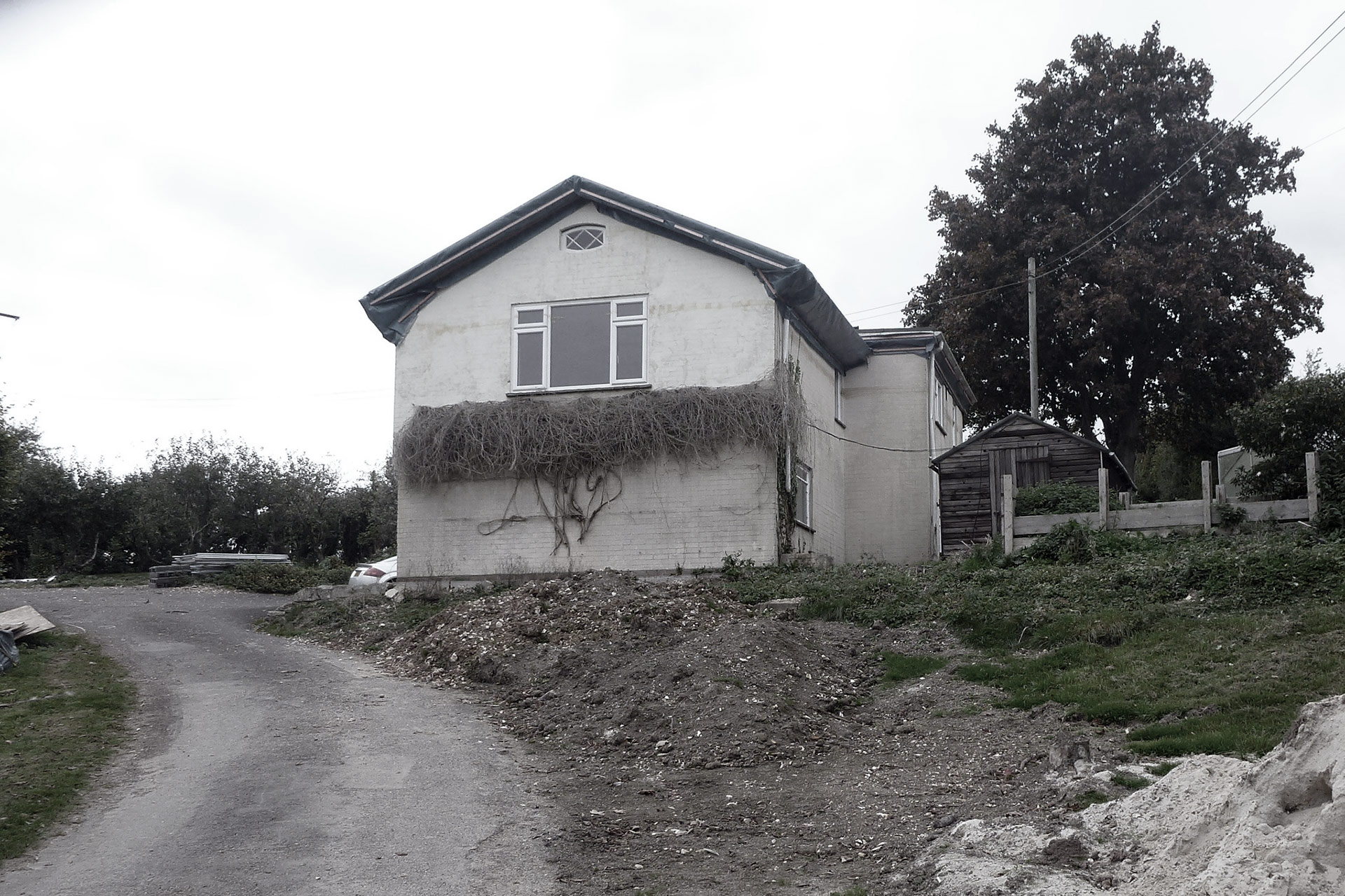 Before
Before
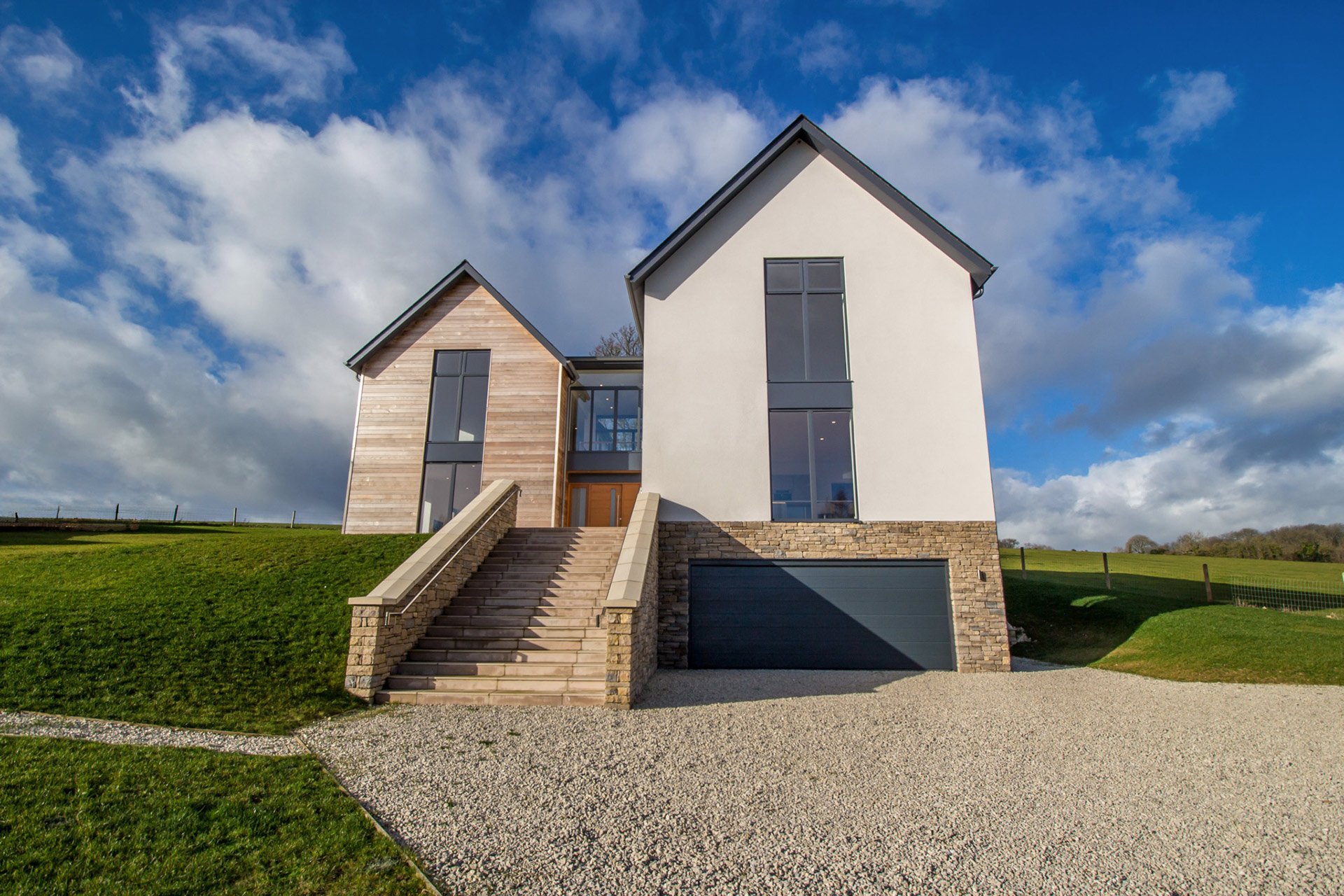 After
After
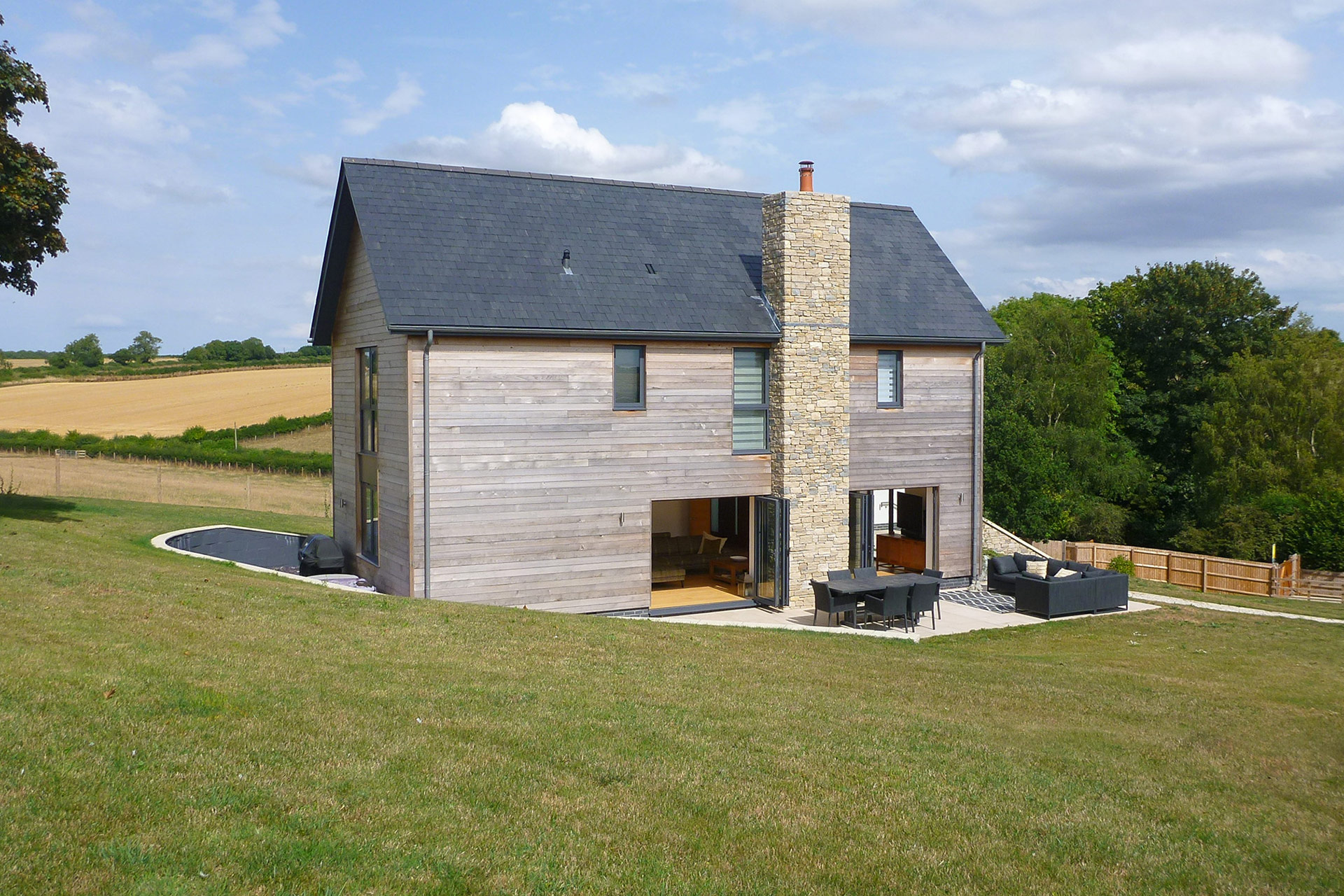
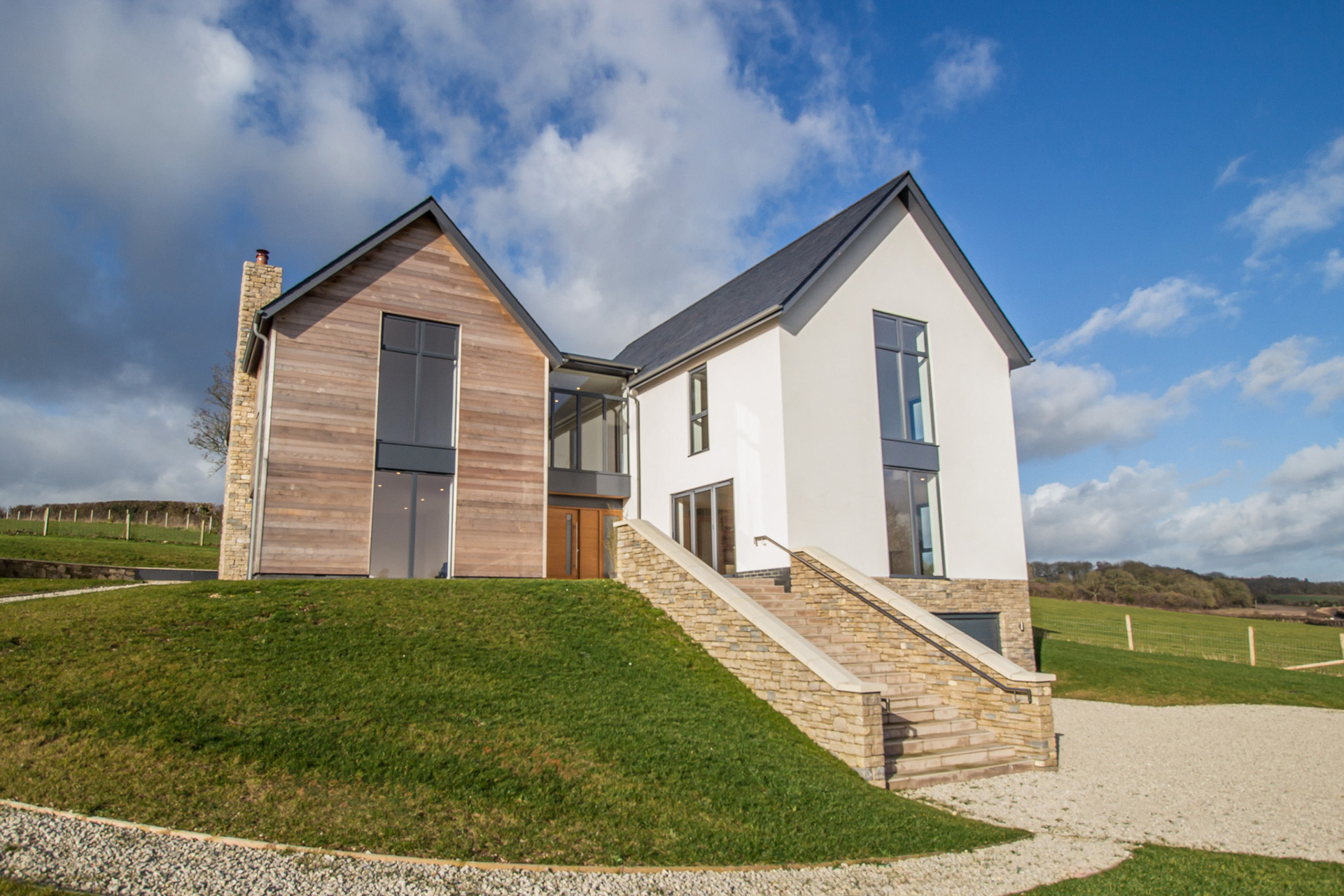
Materials
The facade combines a blend of crisp white render walls, silvered timber cladding, natural stone detailing and a natural slate roof.
Set in the Tarrant Valley AONB this replacement home delivers a distinctive aesthetic appearance by retaining a simple, traditional gabled design using vernacular materials paired with contemporary detailing.
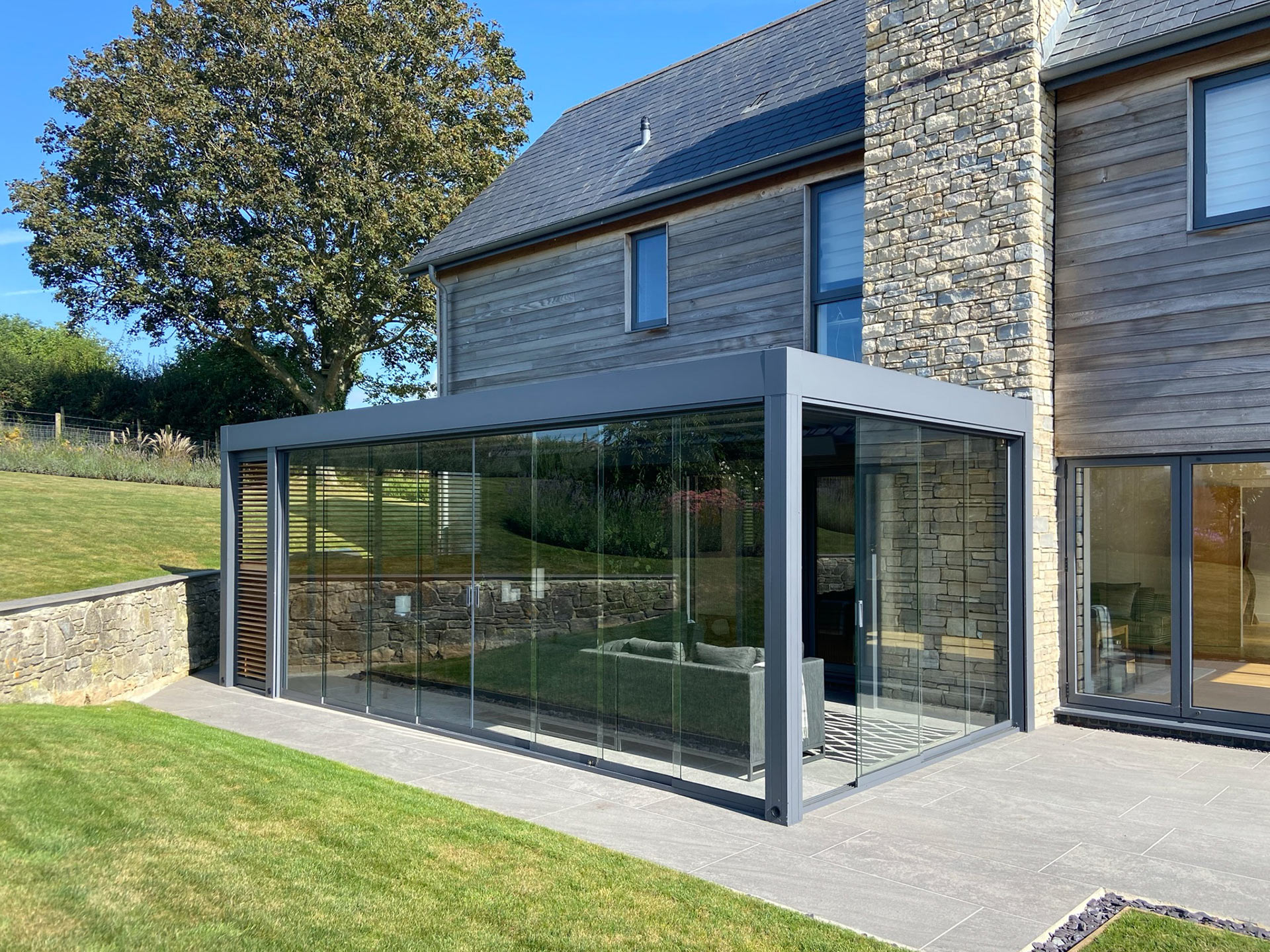
Garden room extension
After completion, WDA added a contemporary garden room extension to the house. This minimalist room seamlessly links outside with inside, providing a spacious outdoor dining area whilst also protecting occupants from the weather. The structure utilises state-of-the-art rotating roof louvres that open up the room to the outside allowing ventilation in the summer, whilst integrated blinds provide solar shading on the south facing glass walls.
Completion Date 2018
Photography Luxury & Prestige
