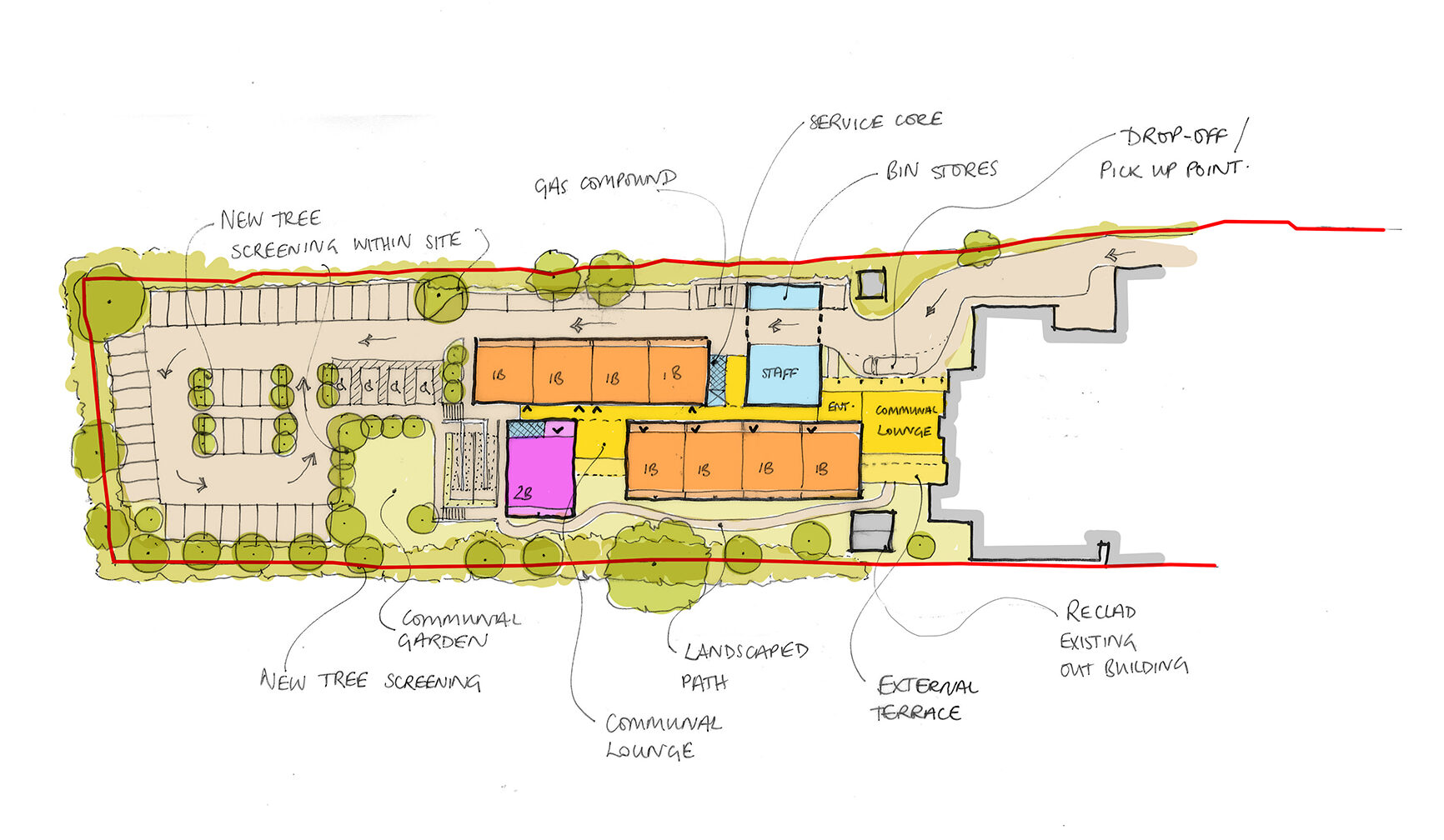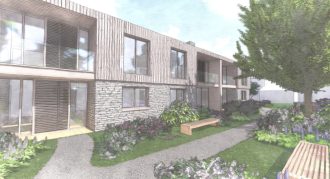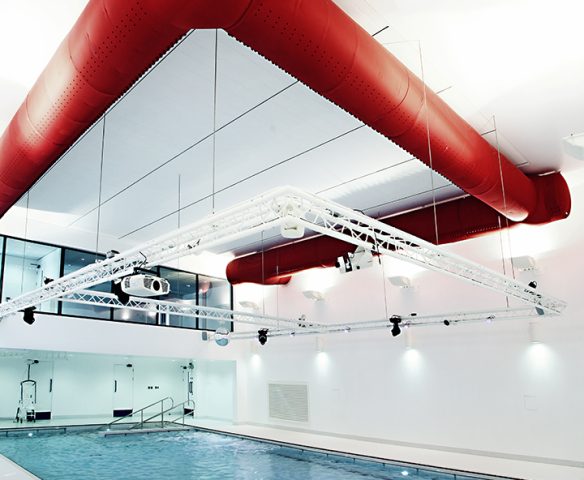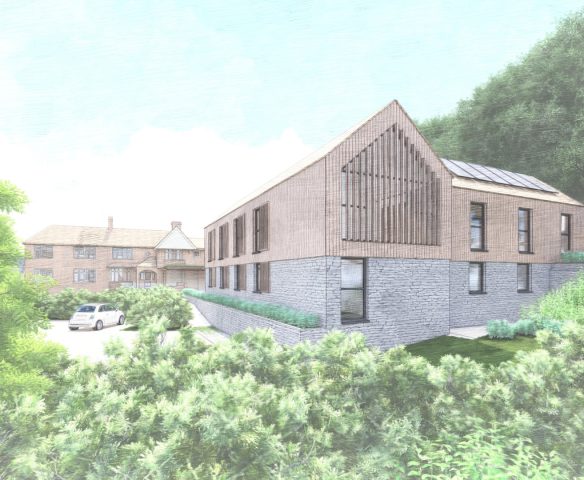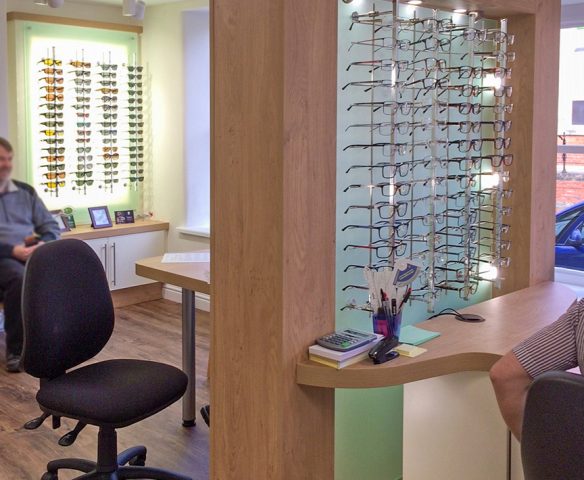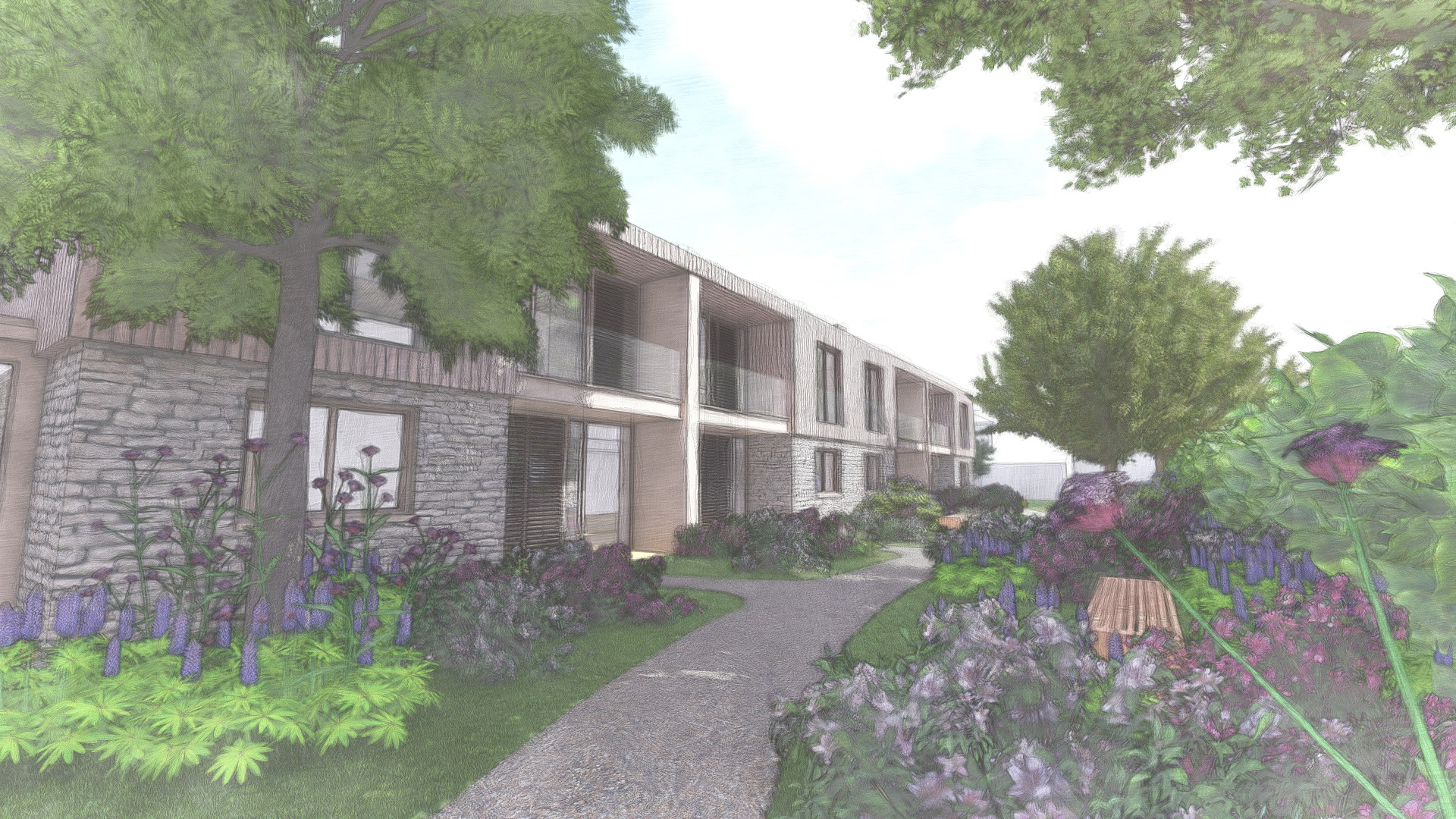
Casterbridge Manor Care Home
Casterbridge Manor is a Grade II listed 61 bedroom care home providing Residential, Nursing and Specialist Dementia Care for people over the age of 65, but the care provider sought to expand their range of services for assisted living with suitable care plan packages, meals, cleaning and laundry services.
Designed to form four individual blocks arranged into a loose cruciform shape, it echoes the historical plan of what was originally a former union workhouse. The two storey extension will provide 20 new Extra Care (C2) self-contained living units together with a communal lounge, staff/service areas and smaller quiet zones, with specialist care and support services provided by the existing care home.
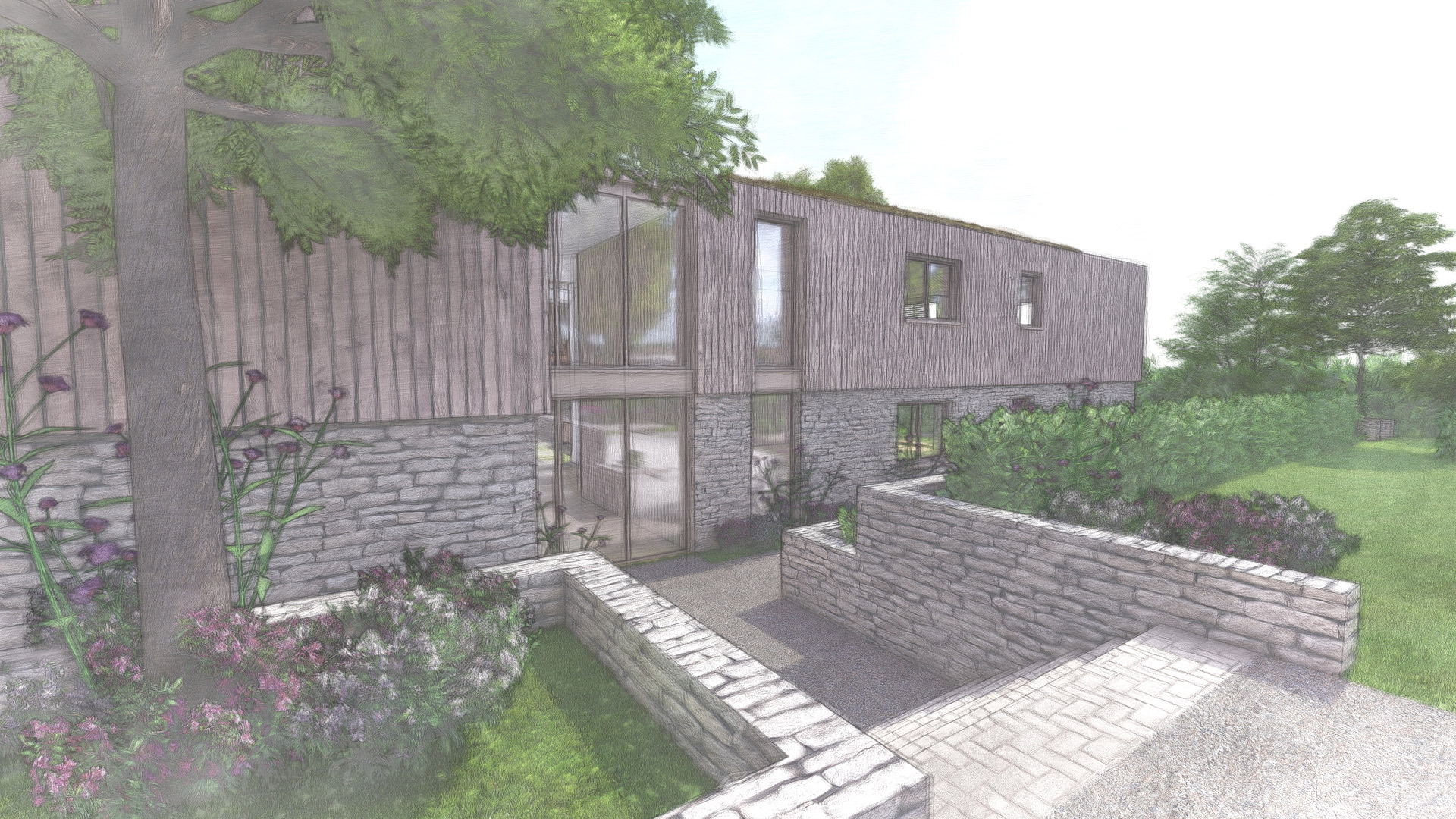
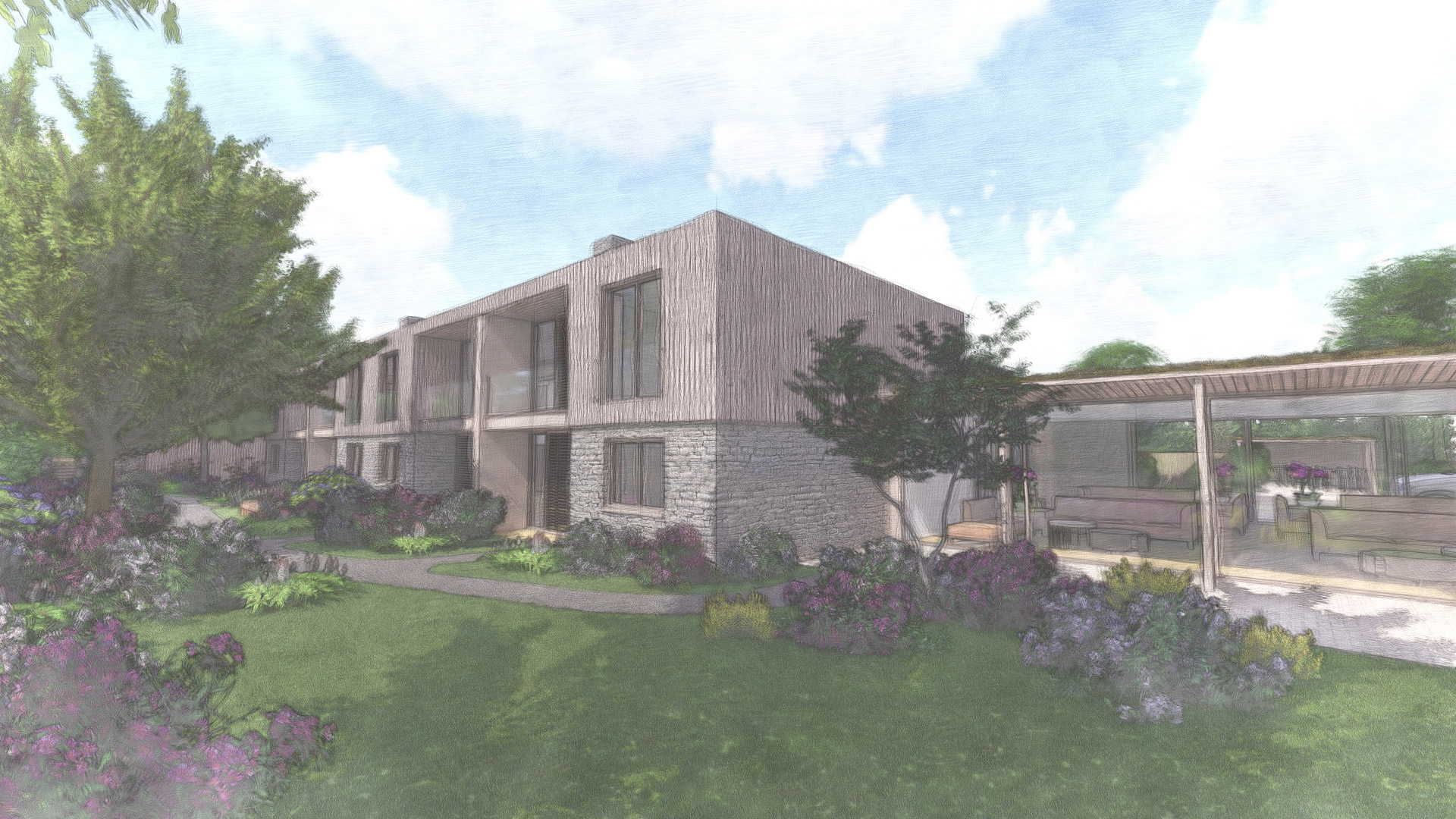
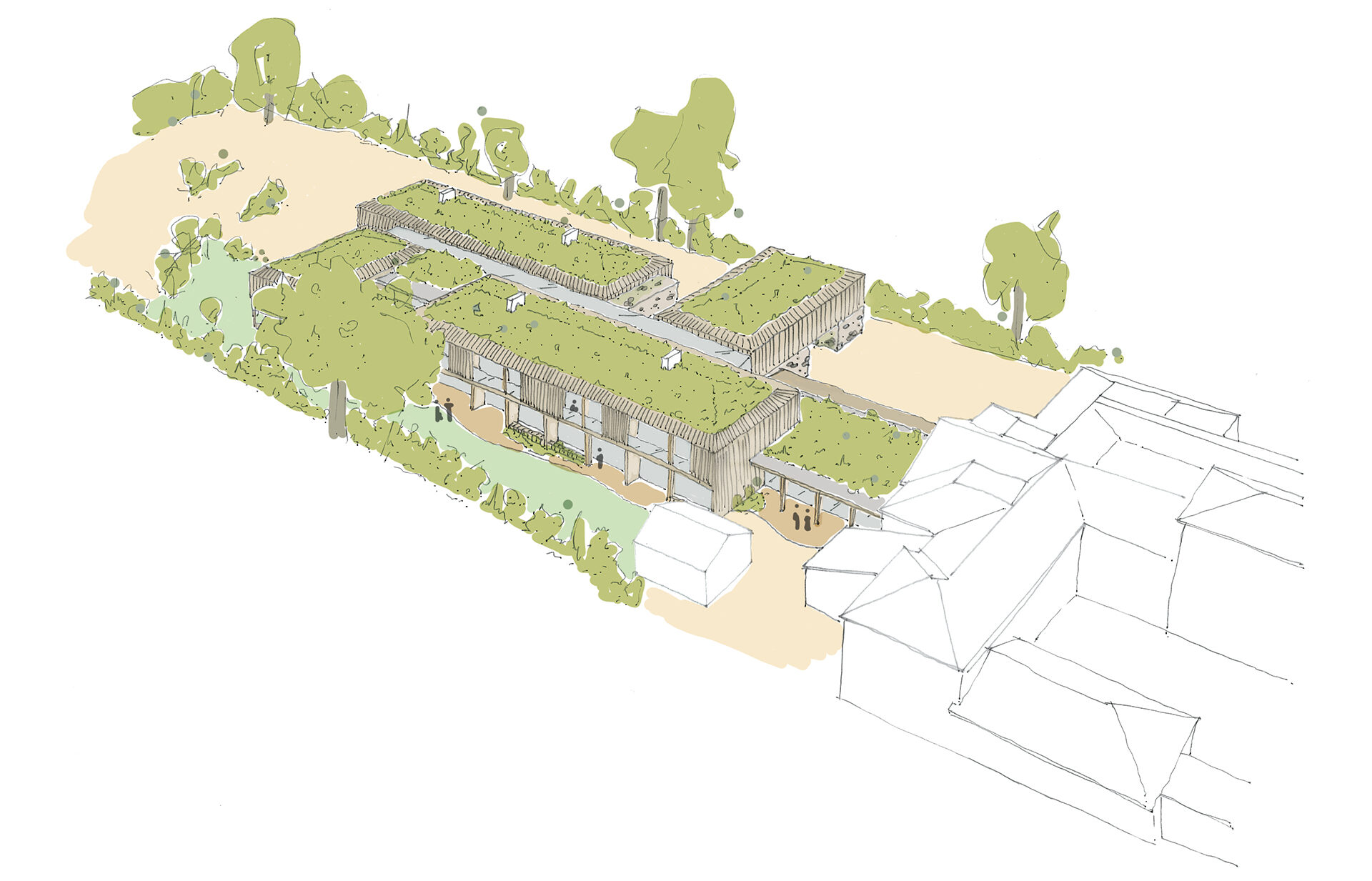
The architecture of the building is designed to sit comfortably alongside the existing larger rendered building but its design and appearance will be a respectful counterpoint. The new wing provides a natural, warm and welcoming design centred around landscape. The timber cladding and green roofs provide a calming, healthy environment for the residents to thrive.
The plan looks to sympathetically reference the cruciform plan of the existing building without forcing a replica of it. Using the communal circulation space as a negative of the built form in the existing building is thought to pay homage to the original plan.
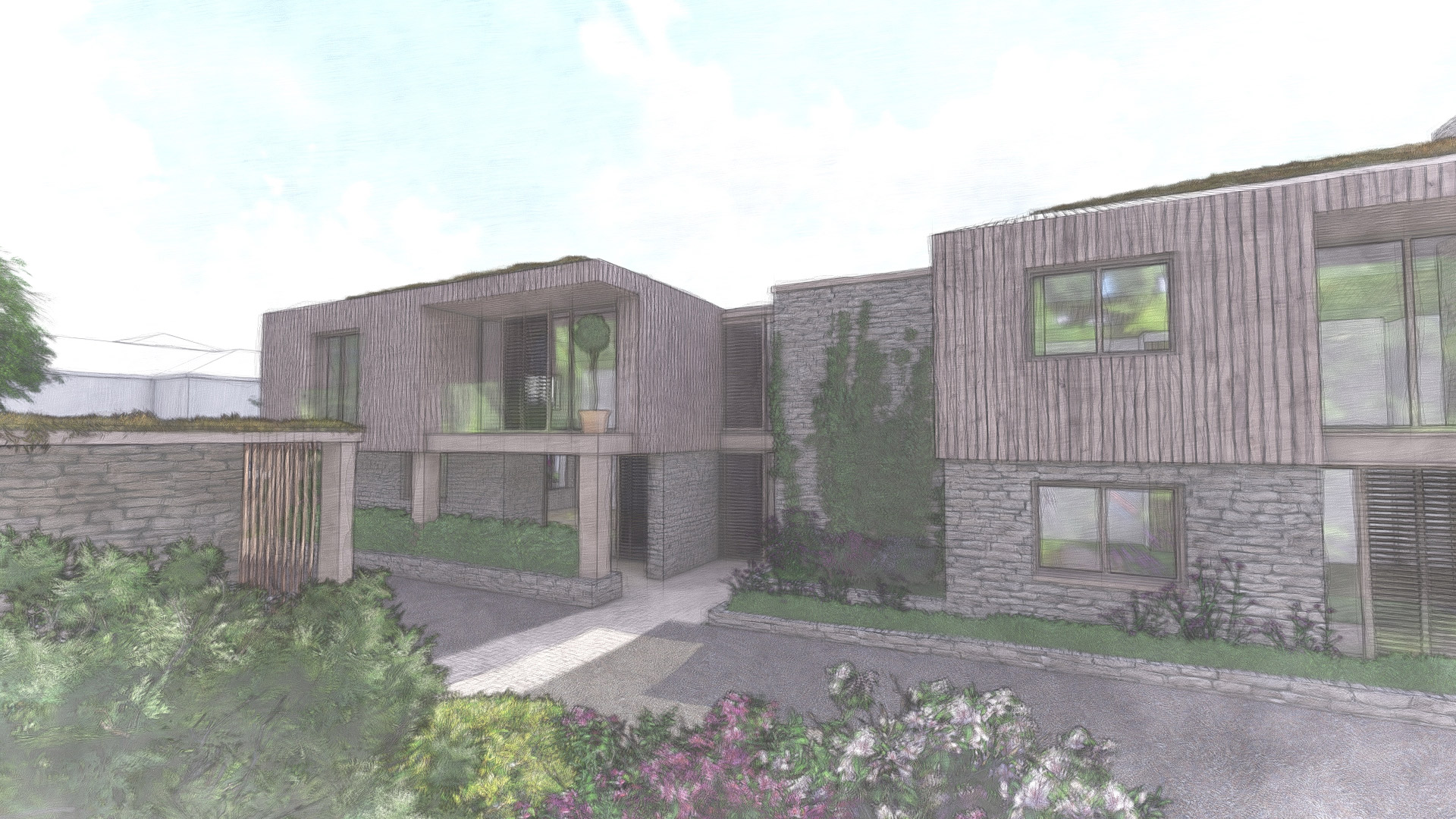
The forms are broken up to reduce the bulk and massing on site and to avoid one continuous solid form, it also creates further gaps to retain visual landscape links.
Subservient in scale to the listed building, the new wing will be finished with natural Purbeck stone at ground floor and natural timber cladding at first floor. A bio-diverse extensive green roof will provide a low maintenance finish to the shallow pitched roof to help blend the building into the landscape. This will also be planted with a range of drought tolerant wildflower plants.
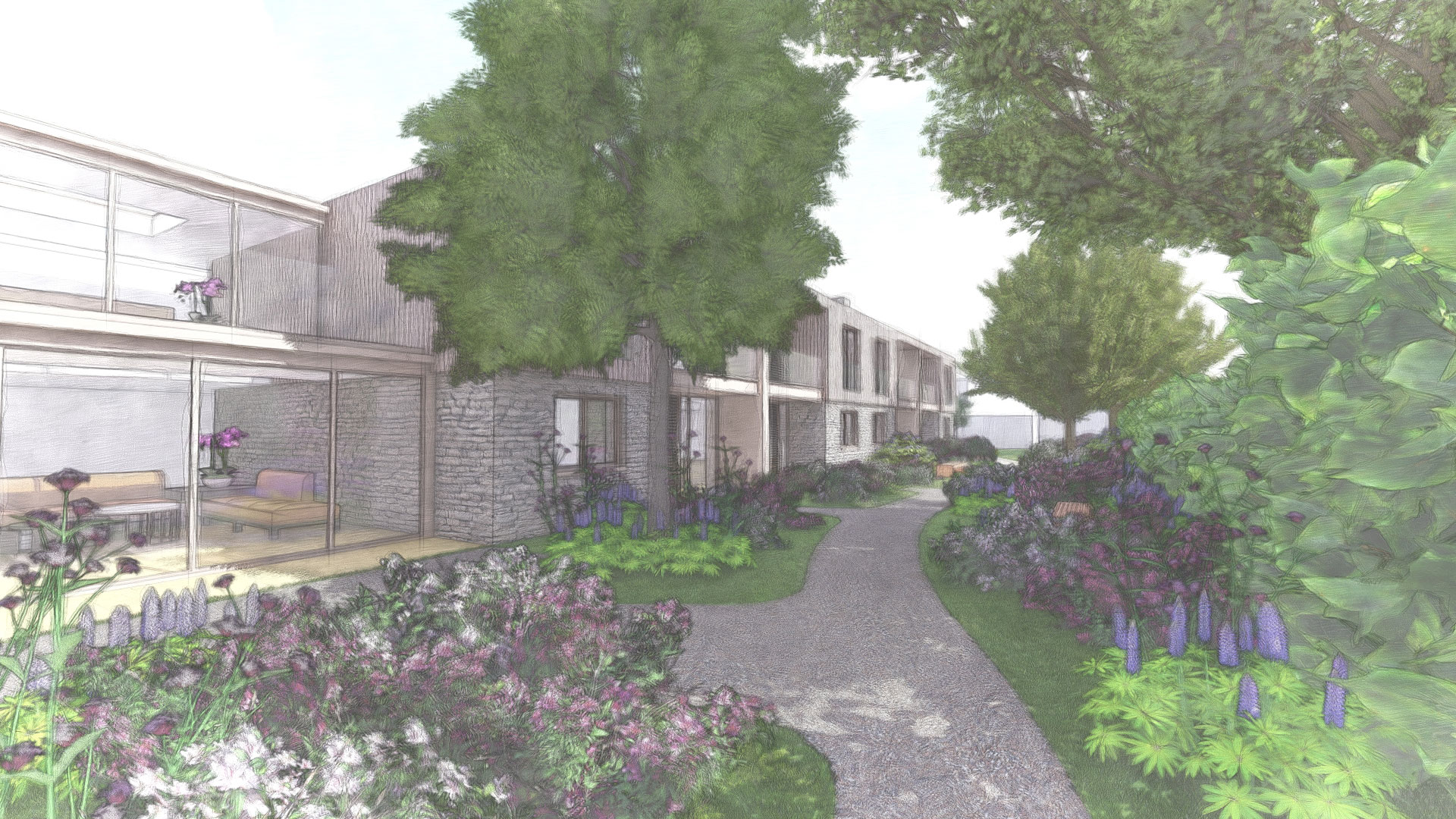
An ‘internal street’ will provide a bright and stimulating social environment for residents, staff and visitors to the building. Large windows will maximise light for the occupants and a single storey glazed communal lounge sensitively links the old and the new buildings.
It is important that excellent design is championed to remind residence and staff of their importance and value. A person’s well-being is directly influenced by their surroundings. The architecture will be simplistic but beautiful and designed to promote healthy well-being.
The proposed extension is high quality in design and will result in an attractive and sympathetic addition to the existing care home.
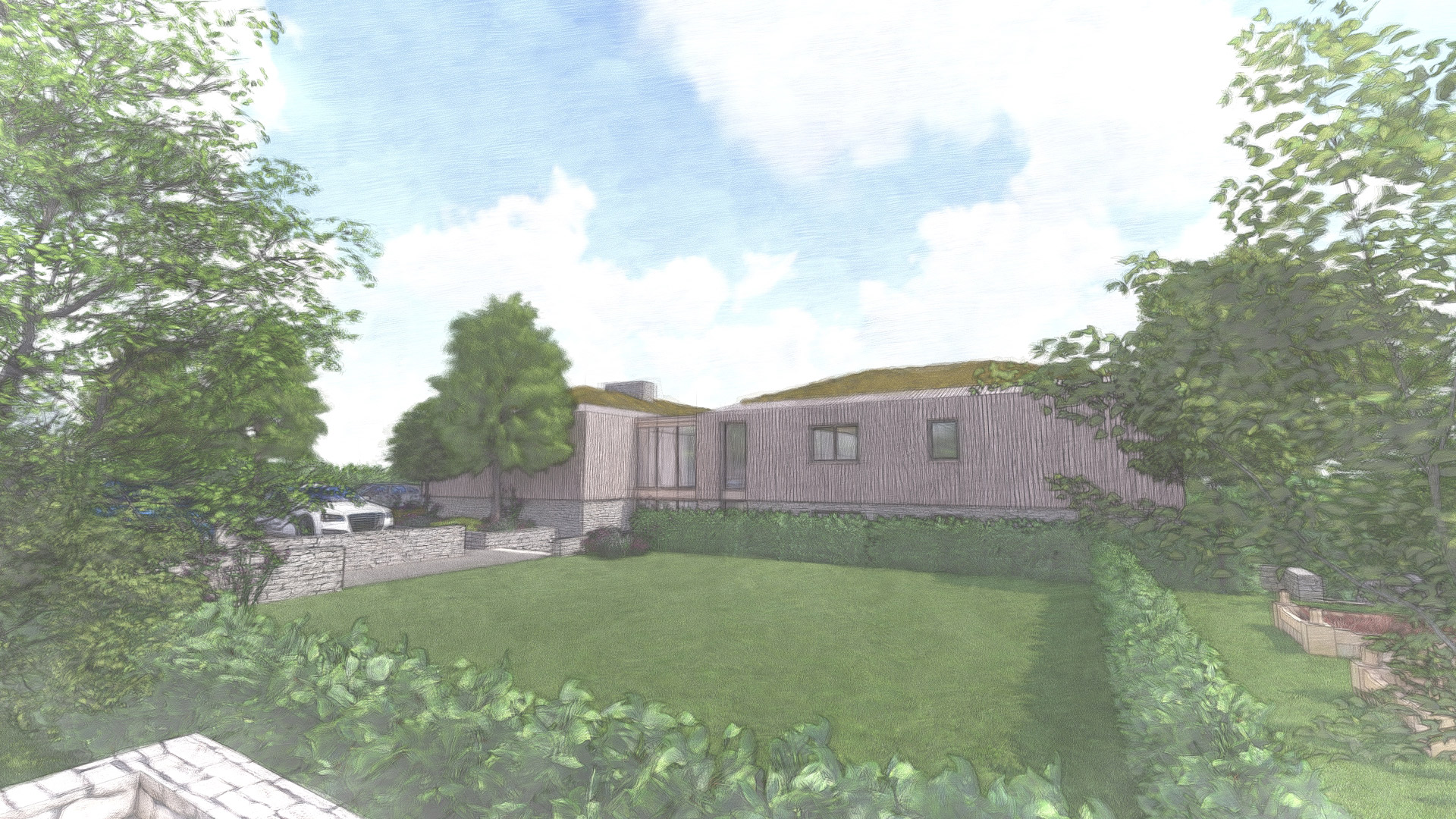
Despite being outside the settlement boundary of the village and therefore contrary to Dorset Council Local Plan policy, being located within an Area of Outstanding Natural Beauty and within sight of the Grade I Cerne Abbas Giant scheduled monument, planning approval was granted. This followed a constructive pre application process with the local authority, public consultation with the local community and presentations to the Parish Council.
The officers considered the layout and design responded carefully and uniquely to its specific context and site constraints and the proposal will result in no significant harm.
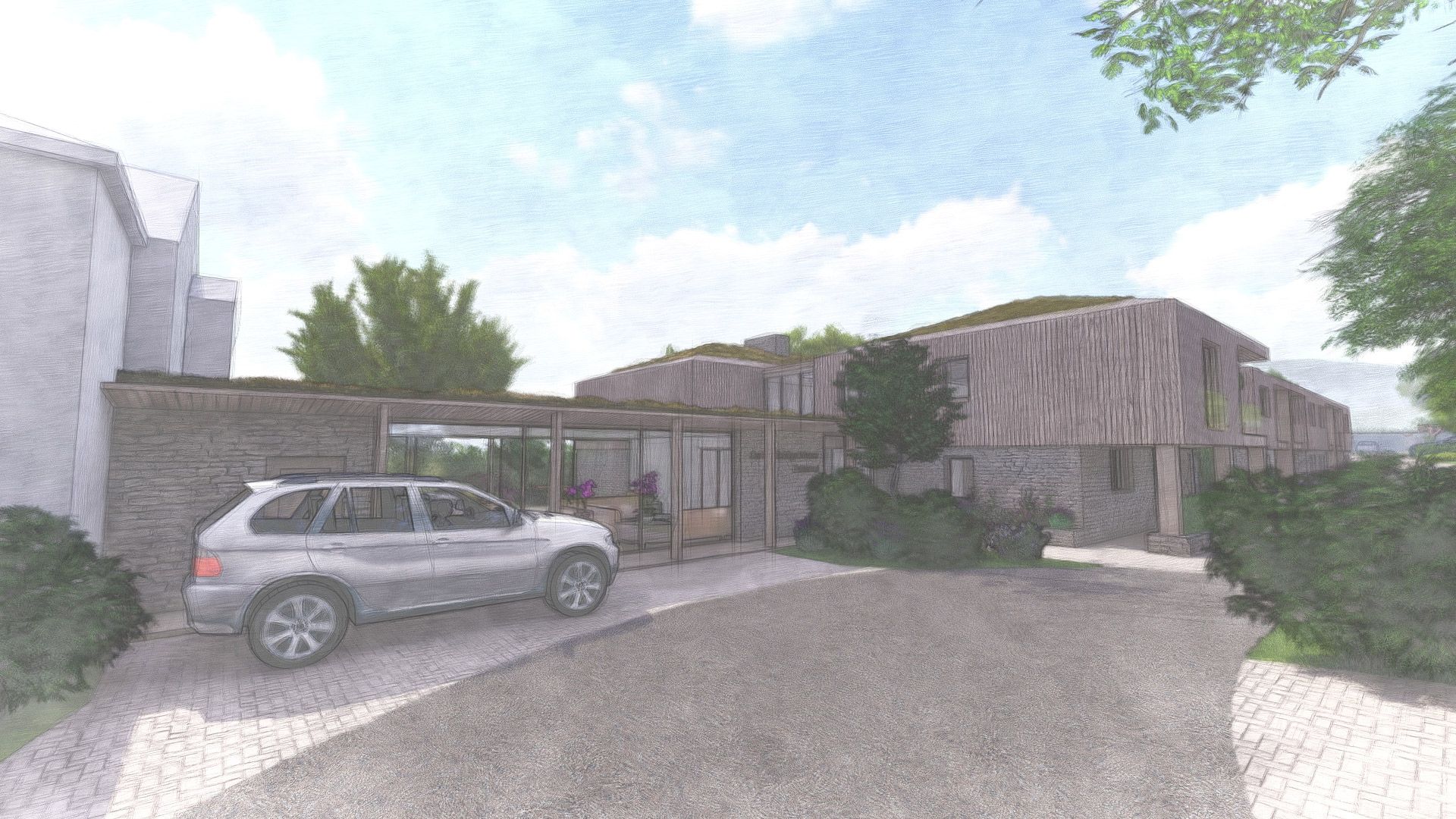
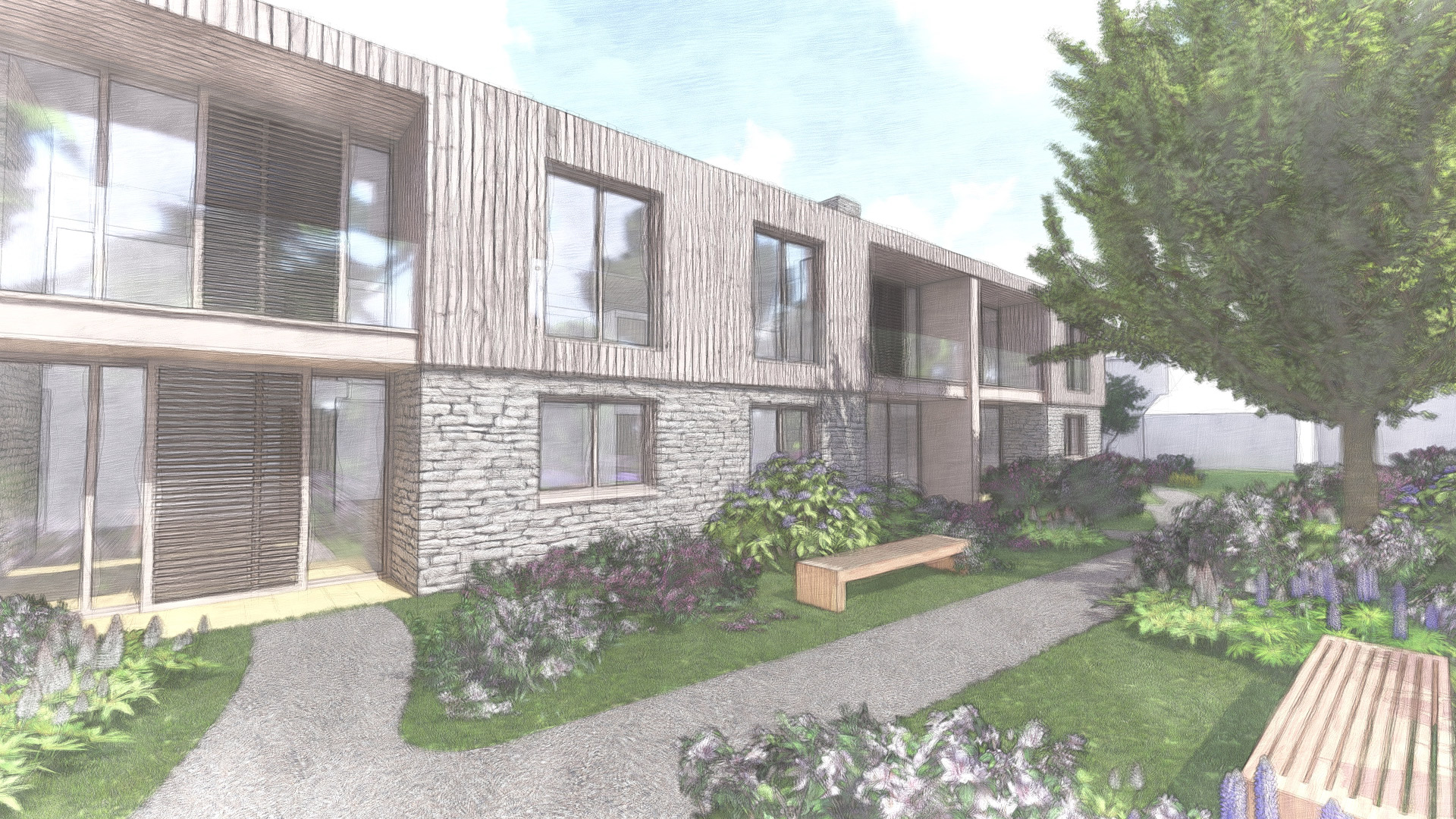
Planning Consultant Jo Witherden, Dorset Planning
Heritage Consultant Western Design Architects
Surface Water Drainage Godsell Arnold Partnership Ltd
Landscape Consultant ACLA Ltd
Ecologist KP Ecology
Size 20 units
