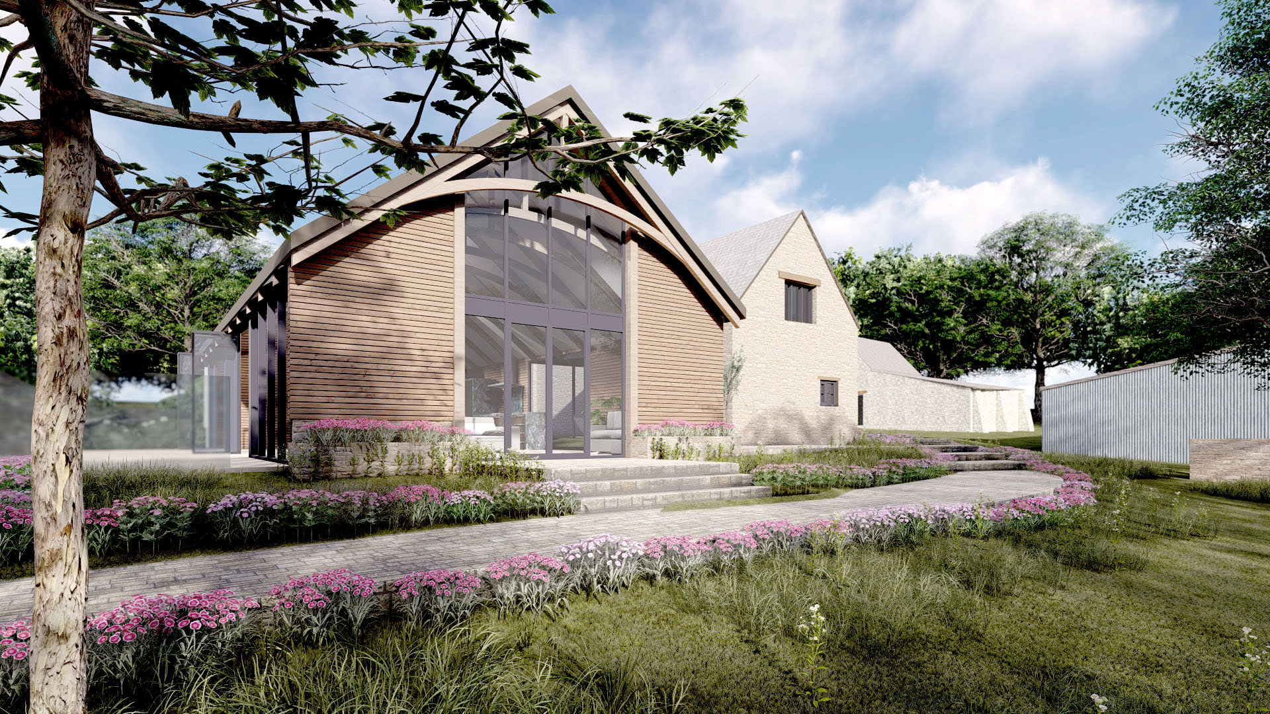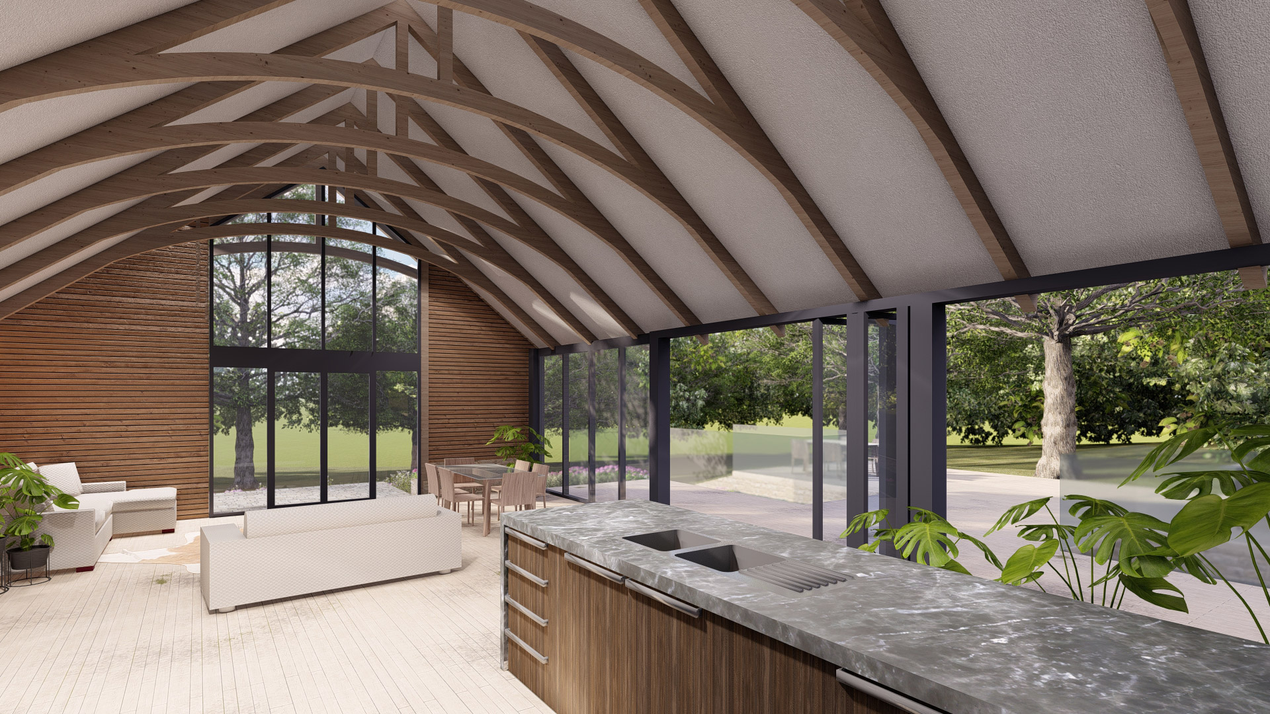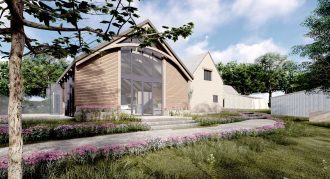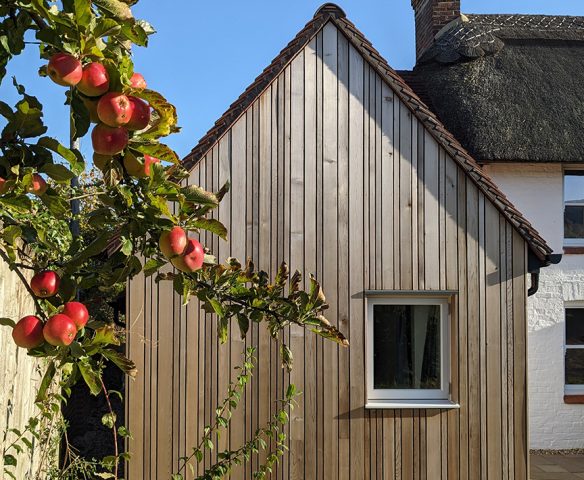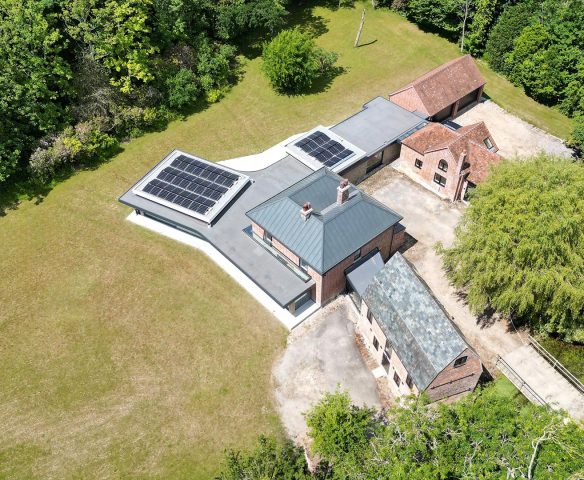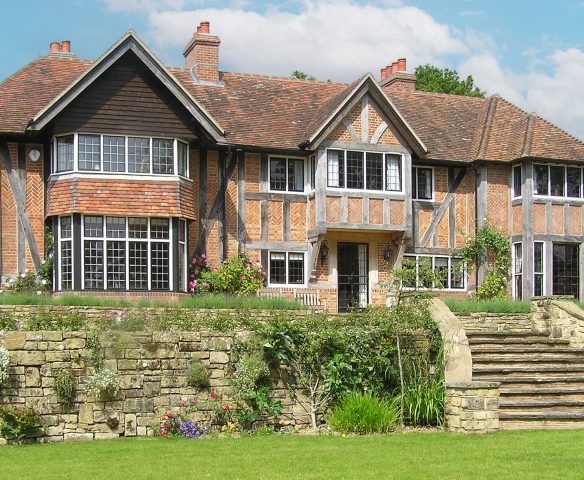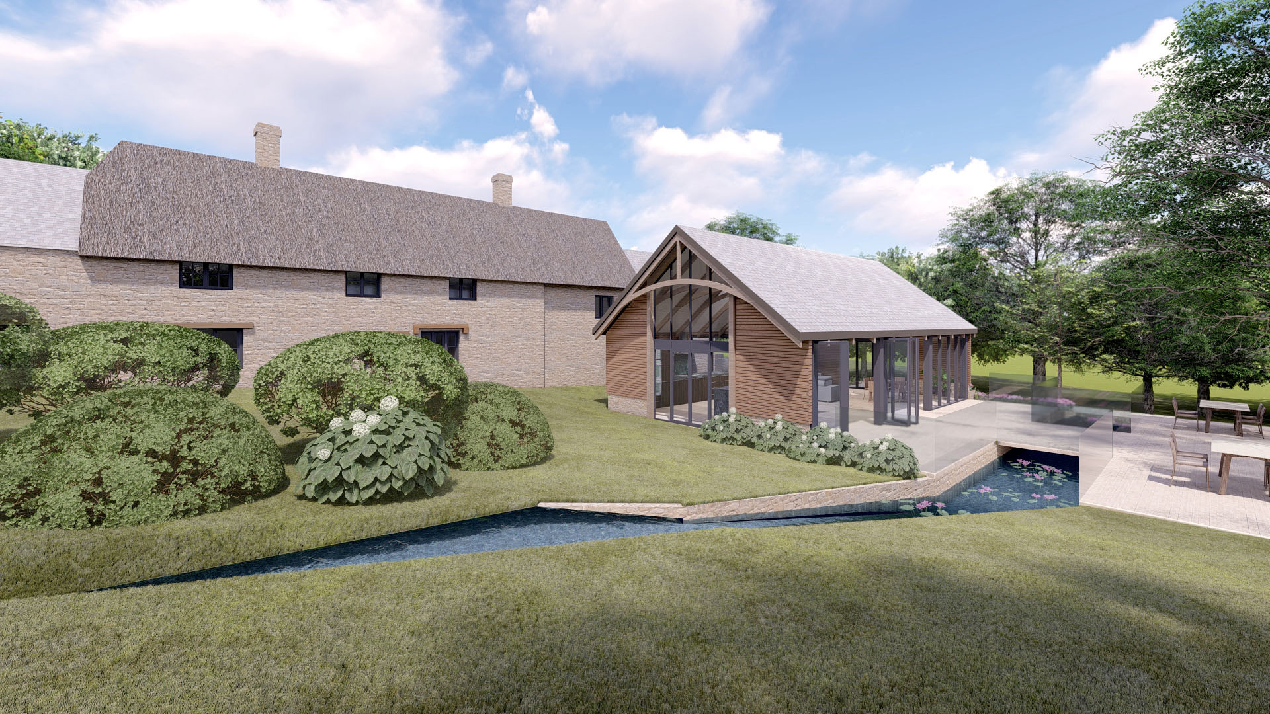
Breach Farm
As Conservation Architects, WDA were appointed to produce a scheme to renovate and extend a collapsing Grade II Listed thatched farmhouse, which dates back to the 17th Century. The house has had a number of additions throughout the 18th,19th and 20th Centuries.
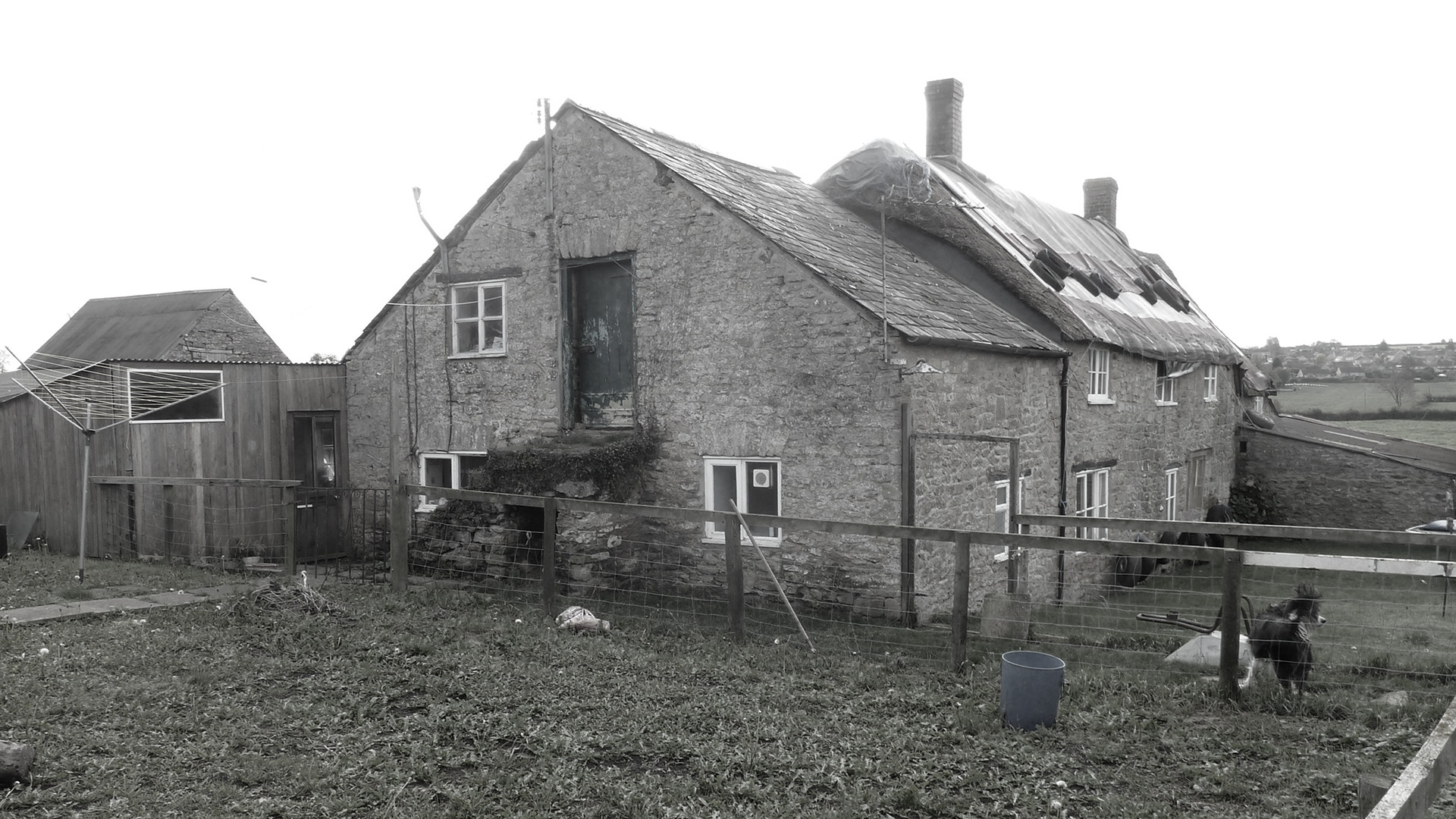 Before
Before
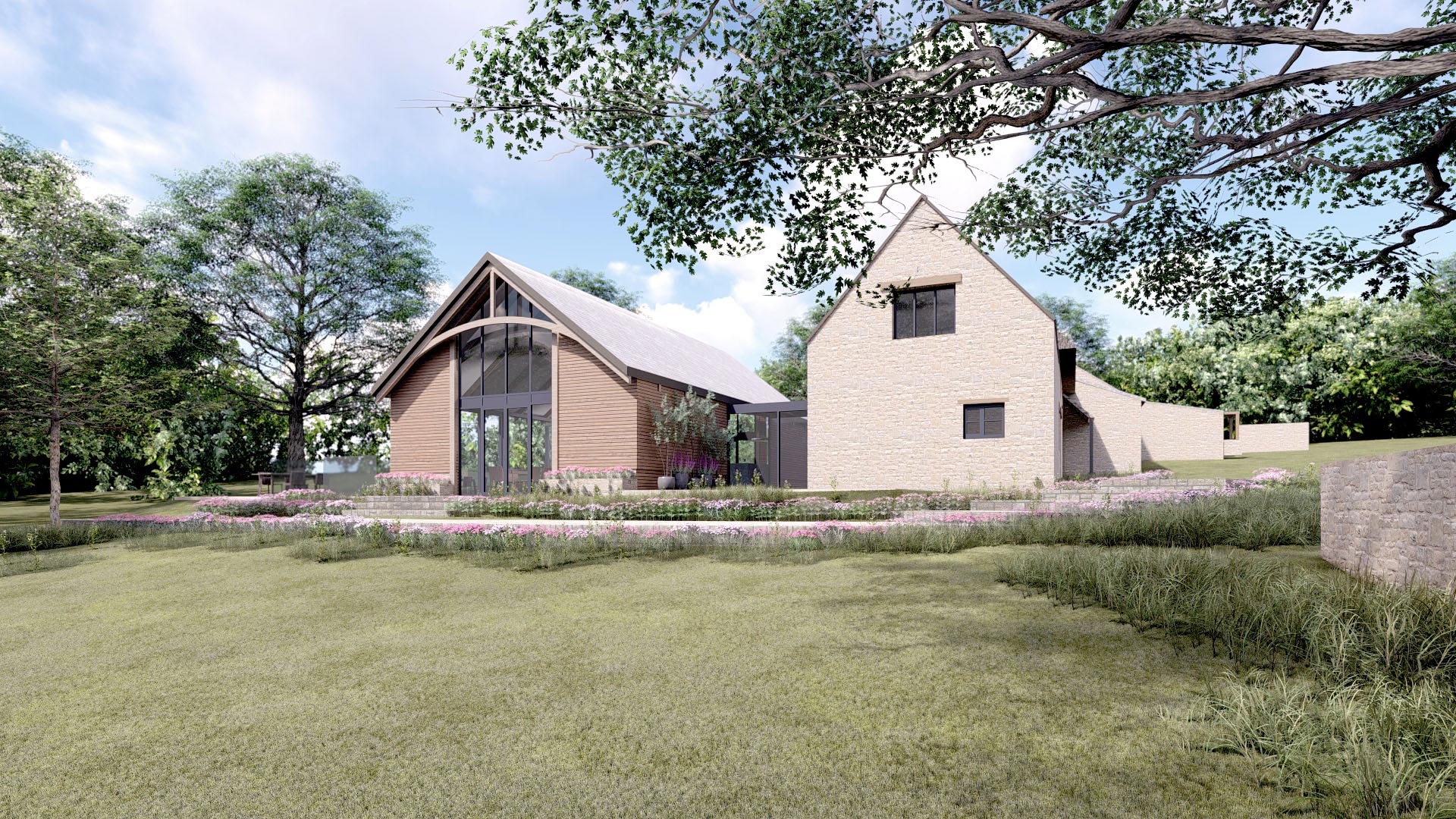 After
After
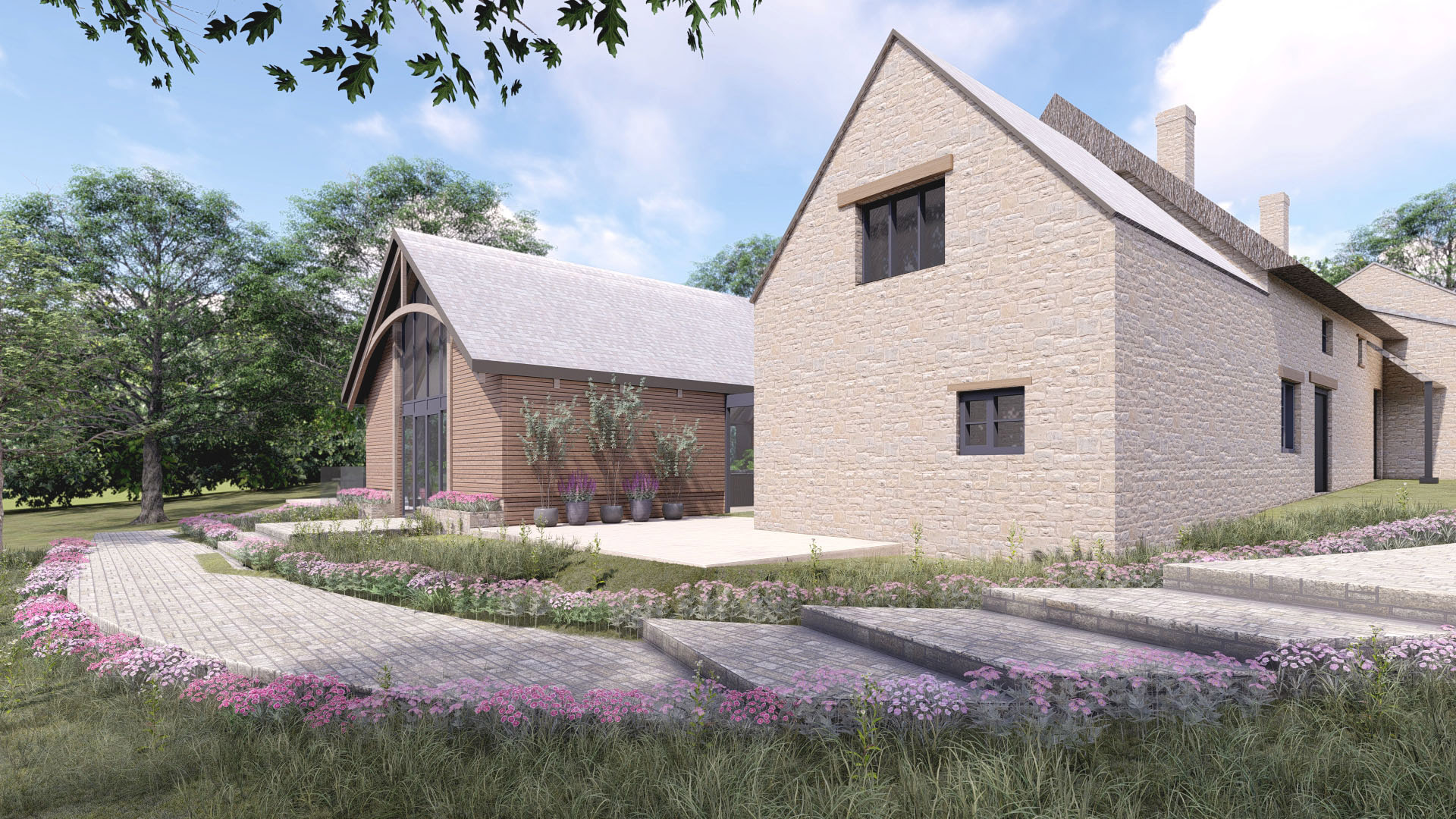
The historic cottage
Phase 1 of the project was to restore Breach Farm as a comfortable family house, while revealing and enhancing the character and fabric of the building. Our design restores the front facade of the building, by removing recent additions that are detrimental to its aesthetic and adds a gable end to replace a corrugated iron lean to-roof.
Little has been done to the interior of the house over the last century, the proposed design will restore the interior, introduce a discrete heating system and make the space more usable, with minimal impact on the historic fabric of the building.
Introducing a link between the existing house and the adjacent dairy workshop areas (next to the fireplace in the sitting room) will increase the living space with minimal impact to the cottage.
The restoration will ensure the long-term survival of the building.
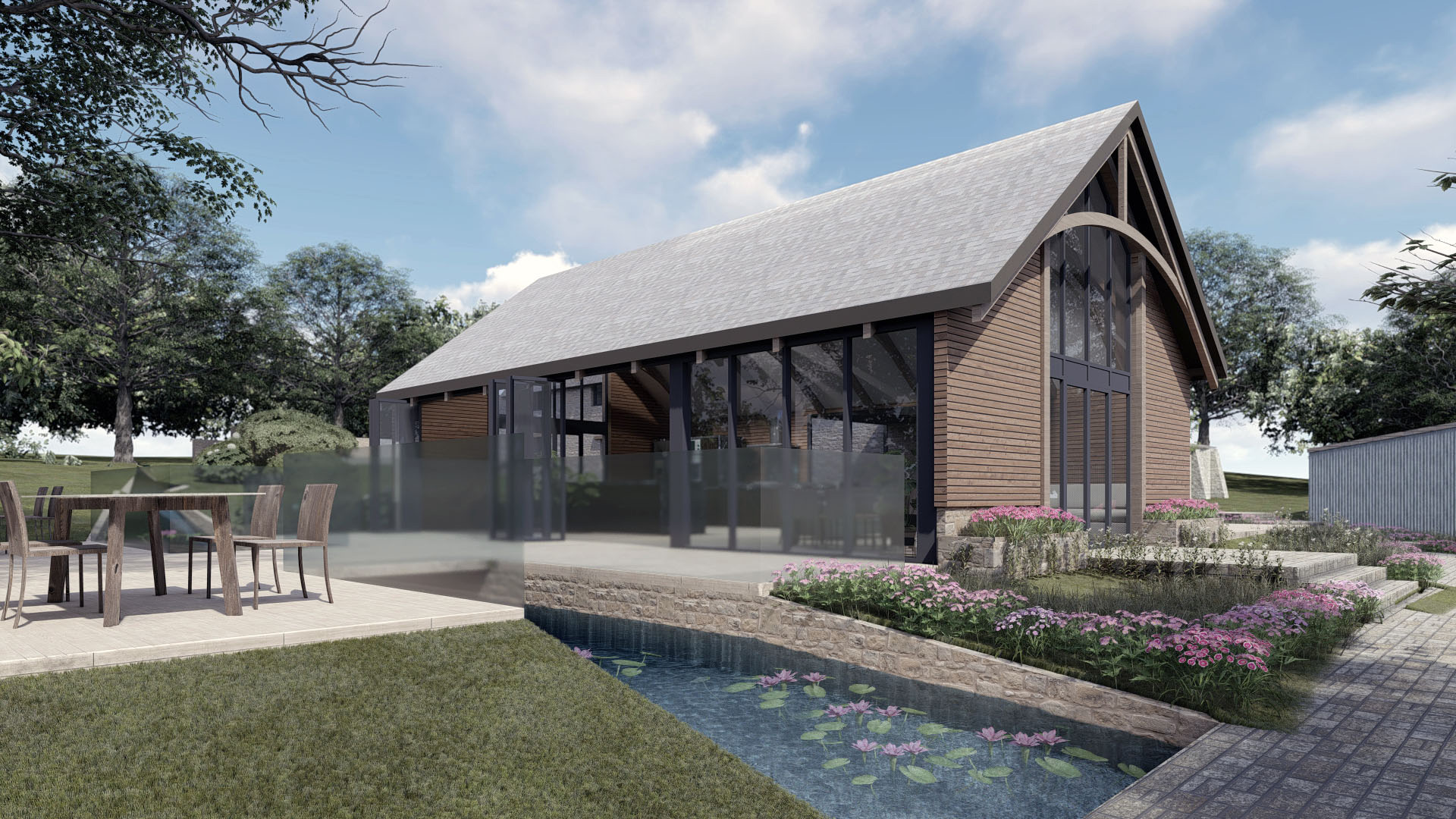
A modern extension
Phase 2 of the project proposed to create the a new extension, linked to the original cottage in the style of a tradition barn but with a distinct modern twist. The use of stonework and timber cladding compliments the original cottage, while new soft and hard landscaping to the south and west of the barn create an attractive backdrop.
The new extension will accommodate an open plan contemporary kitchen/living space, under a vaulted ceiling with exposed beams. The interior will be bright and spacious as a result of the full height windows.
