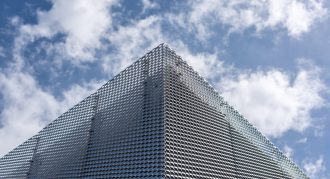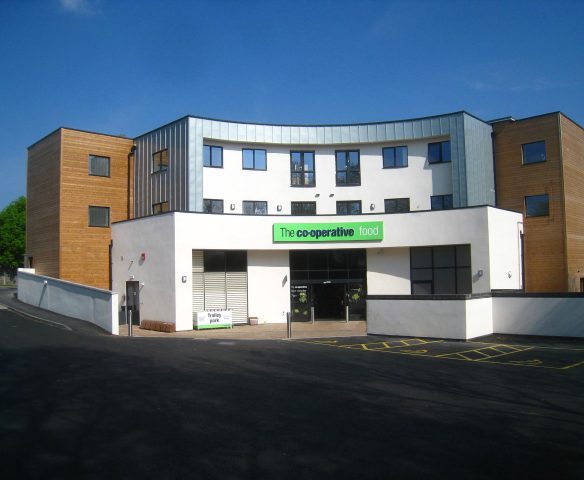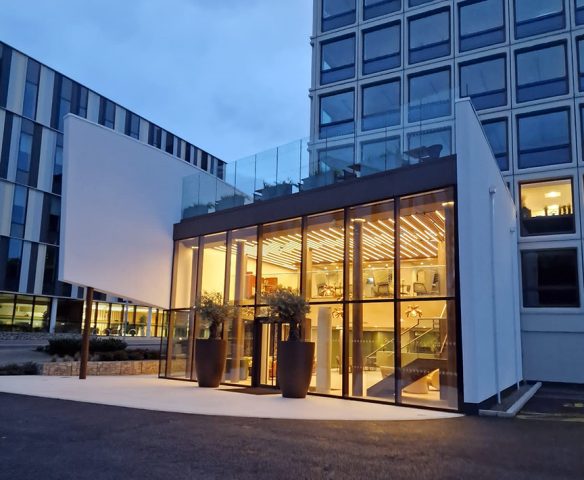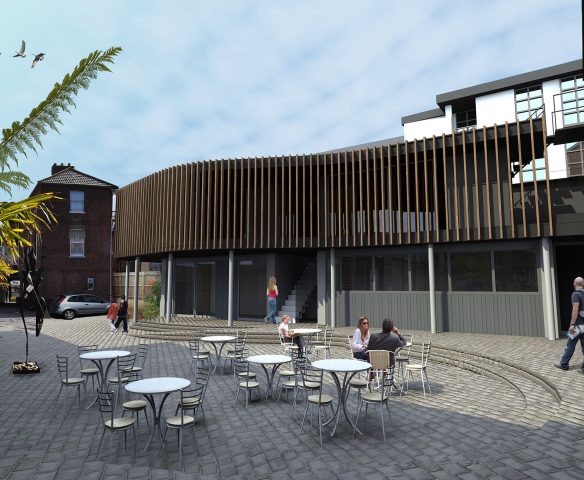
Arena The Square
Planning permission was granted by Basingstoke & Deane District Council for a major facelift to ‘The Square’ in Basingstoke.
The new facade and entrance gives the once outdated office block a fresh new contemporary look, which our valued clients, Arena Business Centres, have added to their portfolio of grade A managed commercial premises.
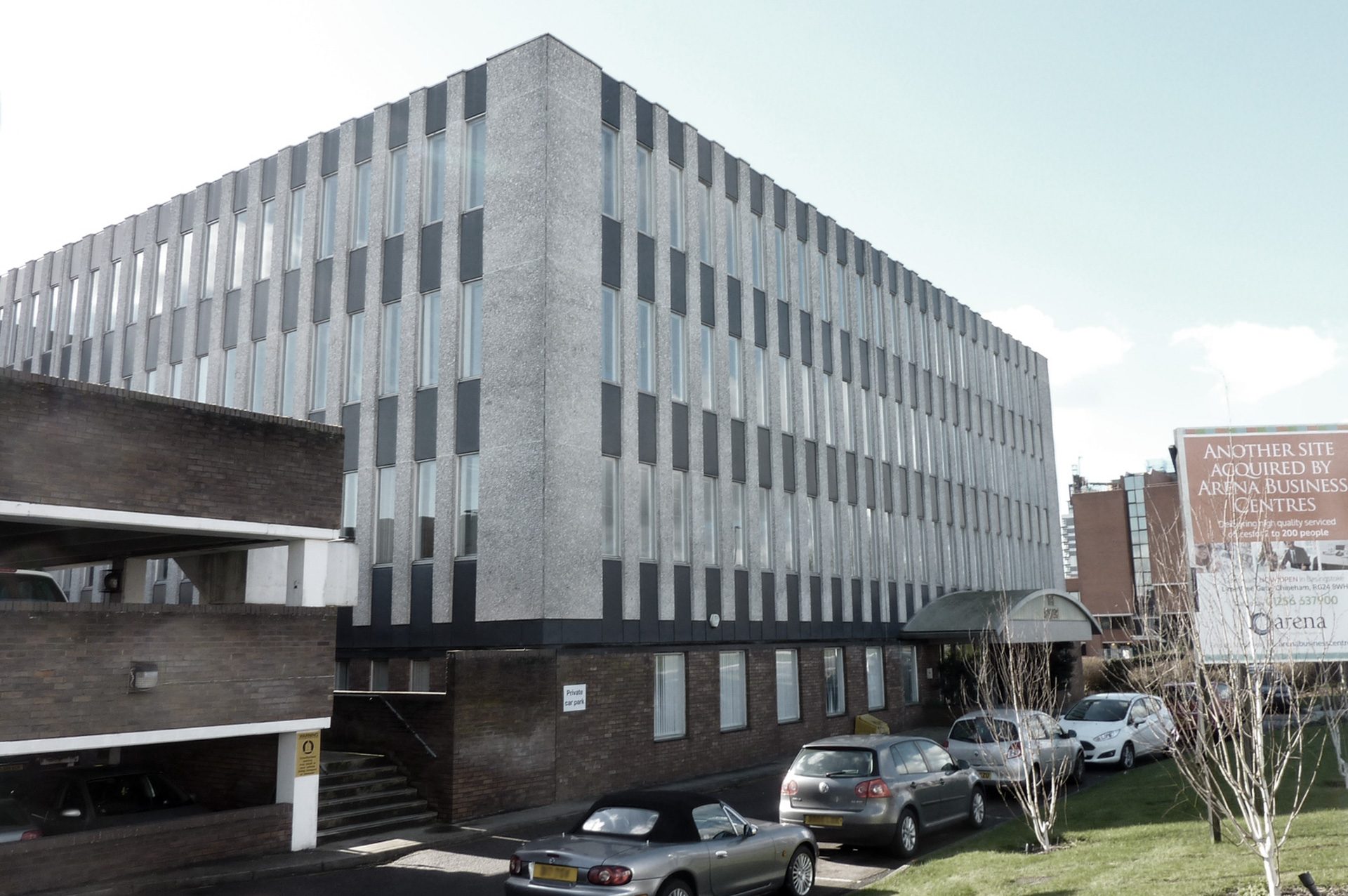 Before
Before
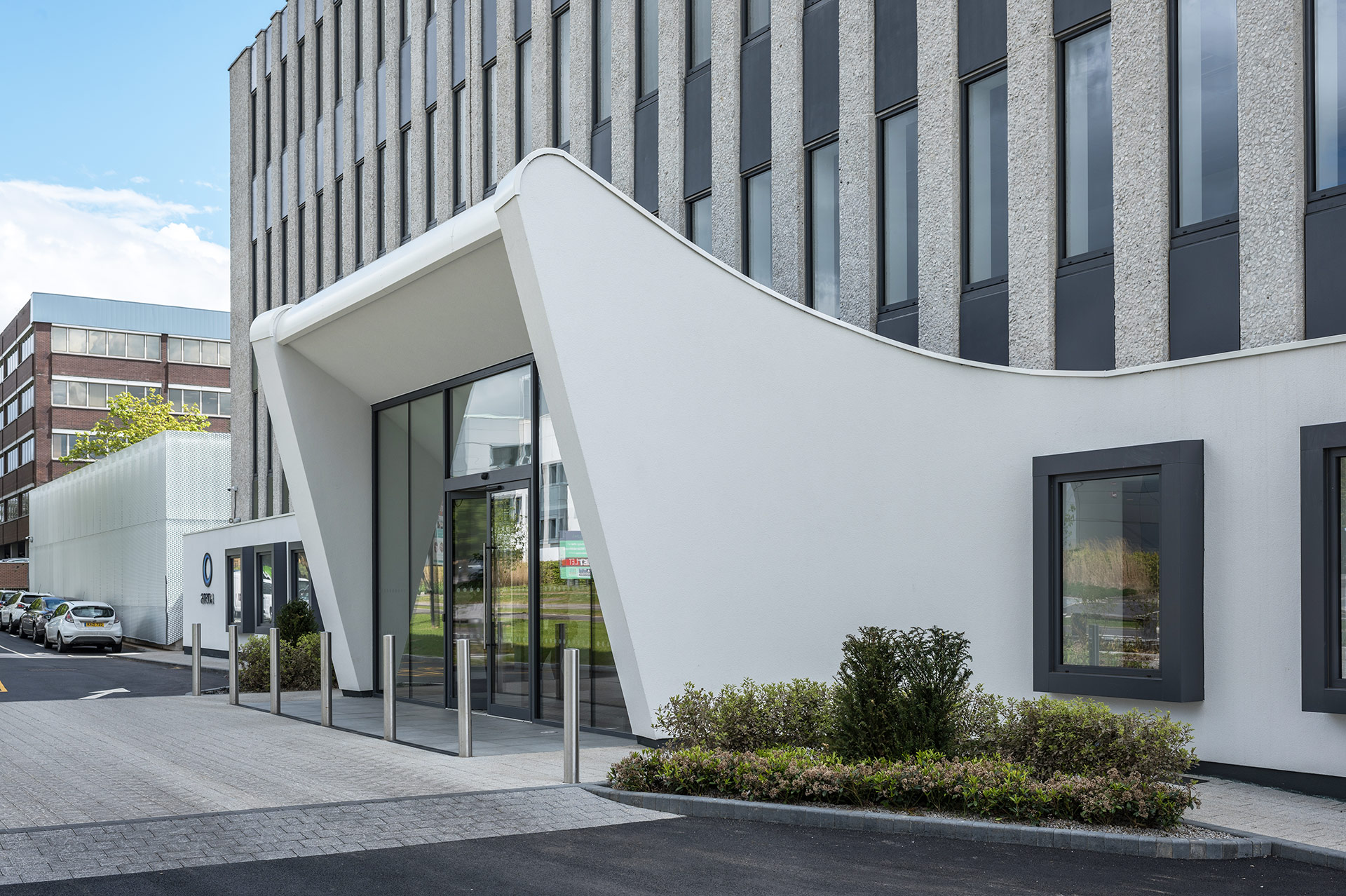 After
After
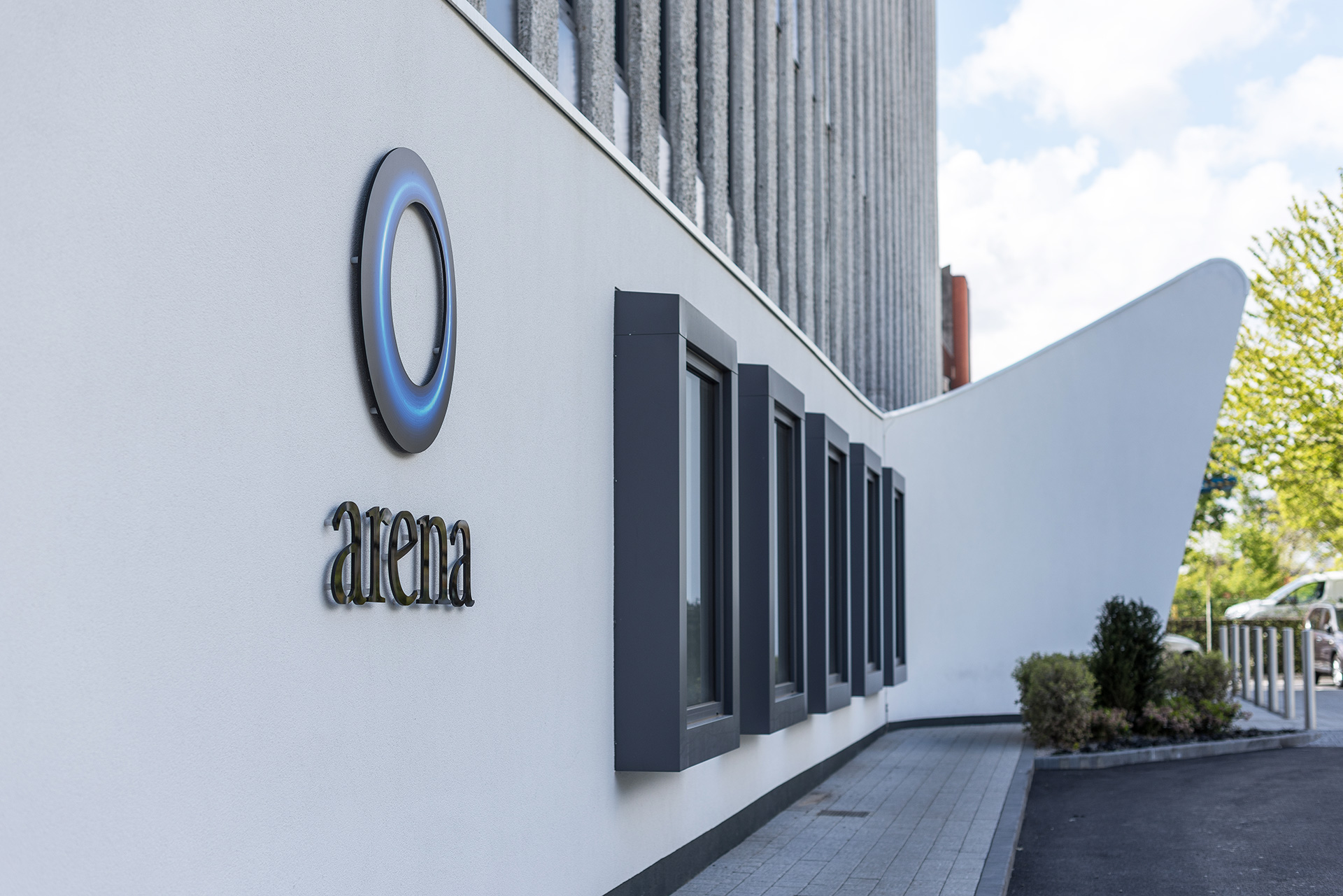
A distinct new office entrance
The office features a new glazed entrance protruding from a new white render wrap around podium at ground level with projecting window boxes. The sustainability credentials were improved through replacement dark grey powder coated aluminium glazing and insulated render façade.
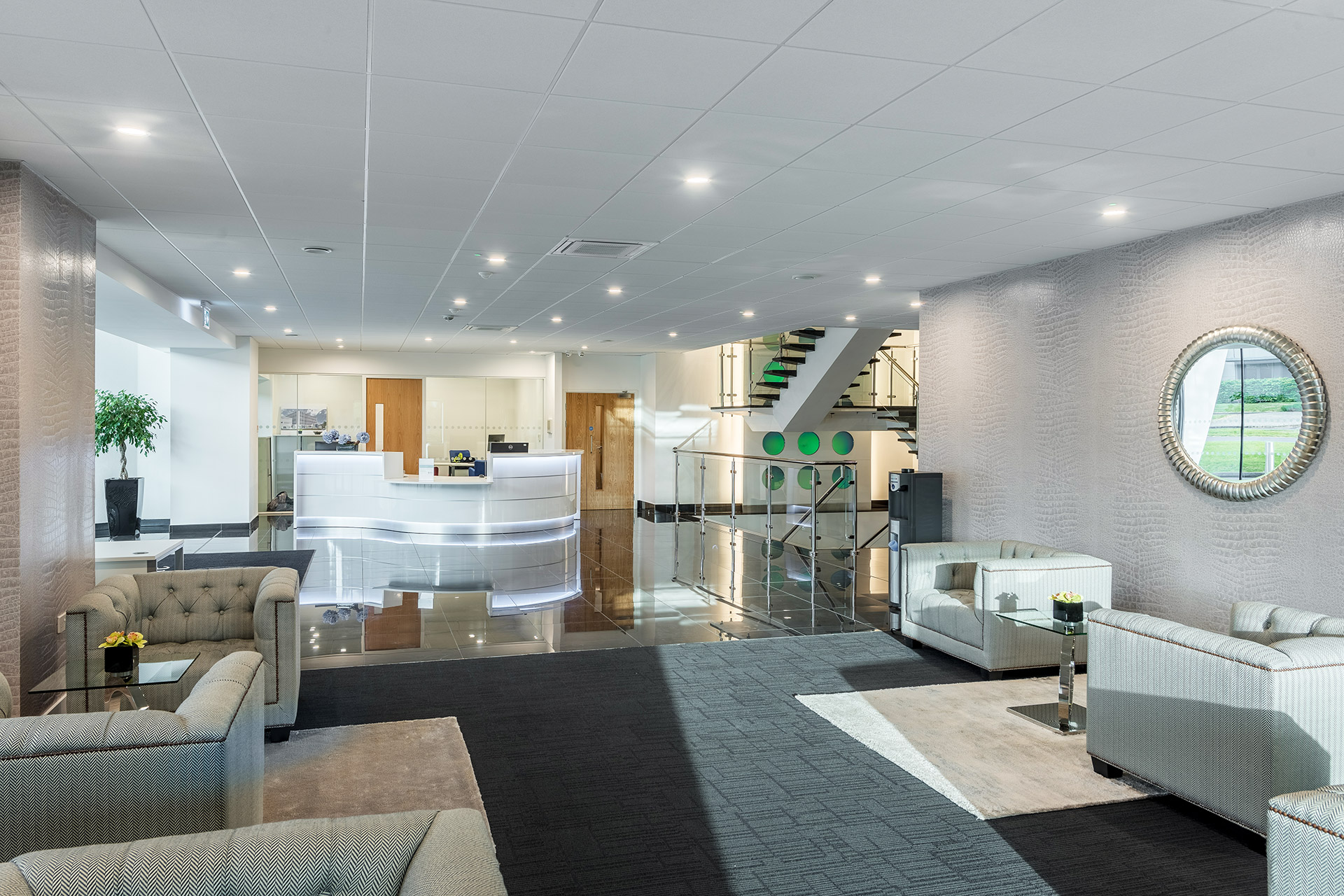

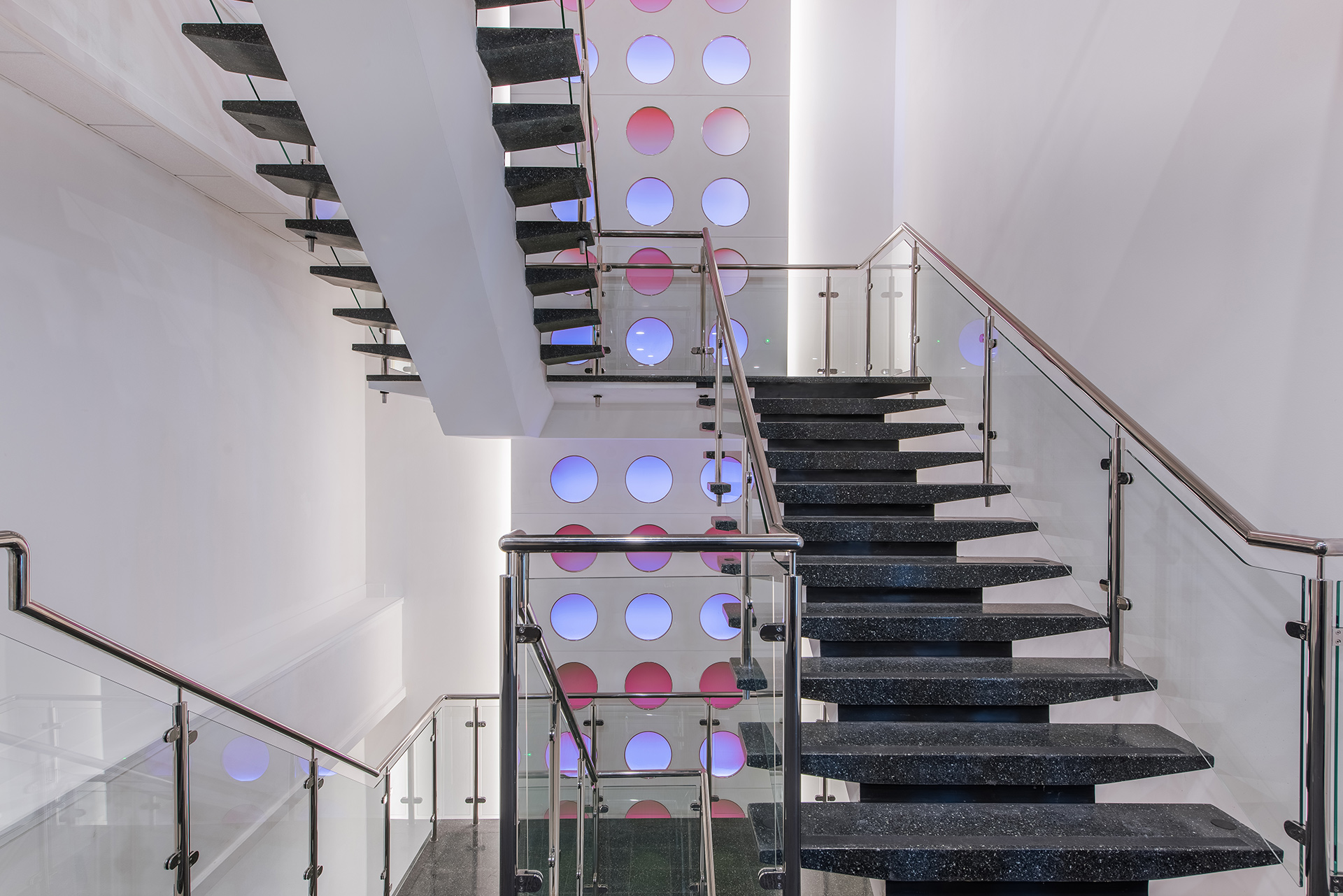
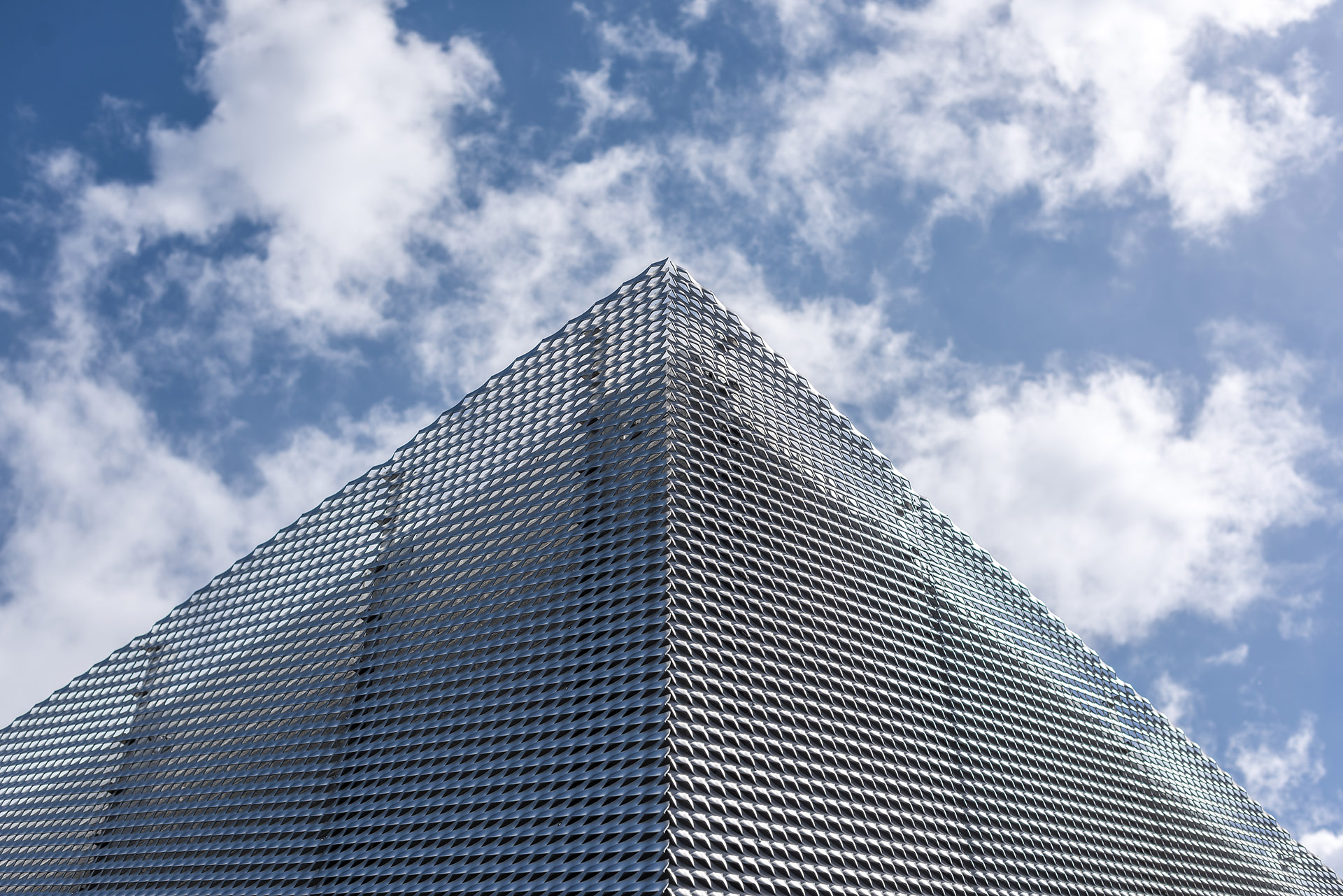
A restyled car park
The existing multistorey carpark has also been regenerated and clad with perforated metal mesh adding a dynamic counterpoint to the main office building.
Western Design Architects have undertaken a number of office regeneration projects for Arena Business Centres, who rent out high-end serviced office spaces to businesses across the South.
