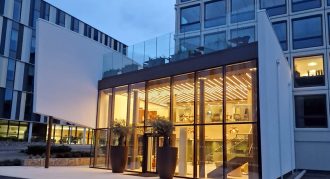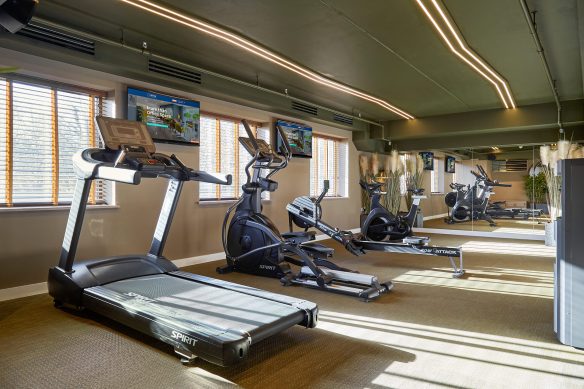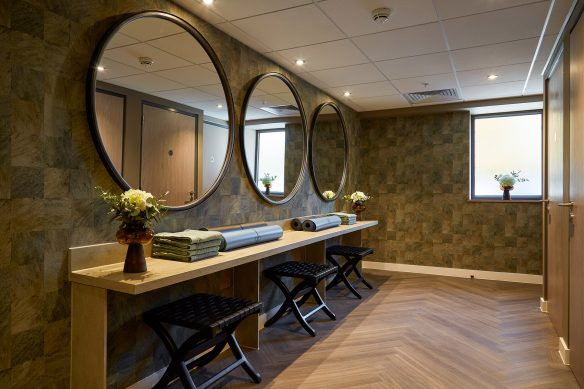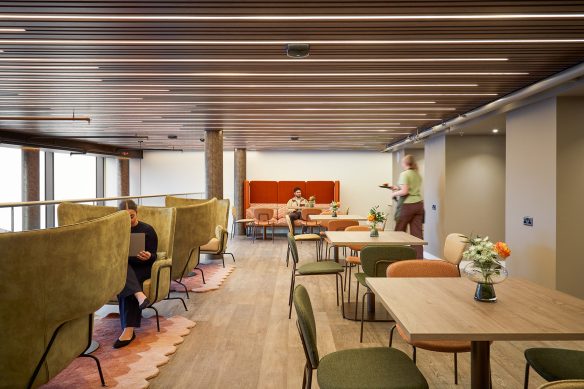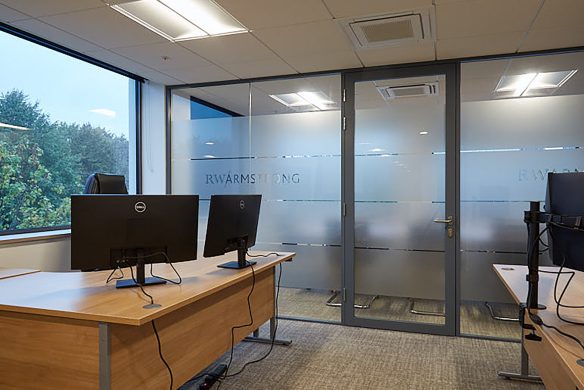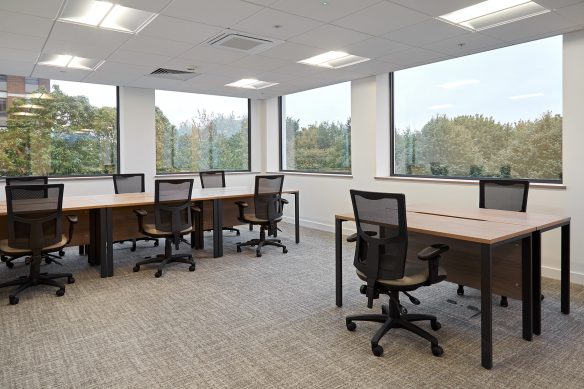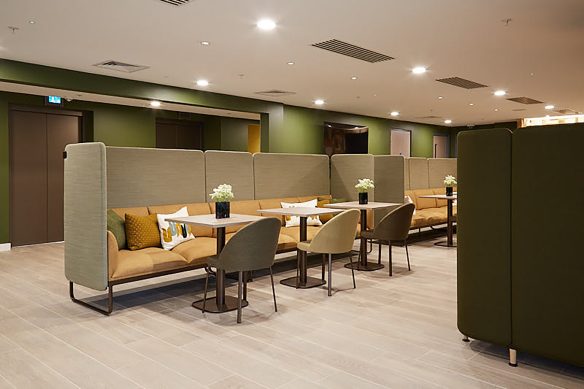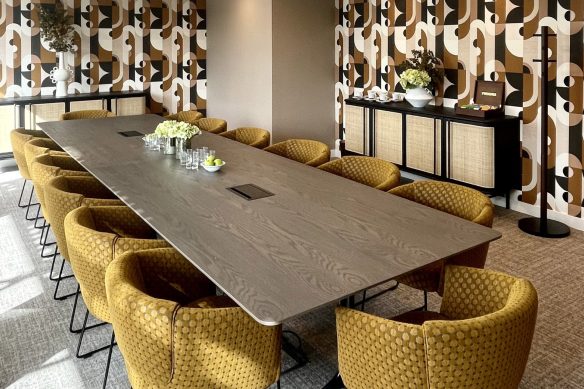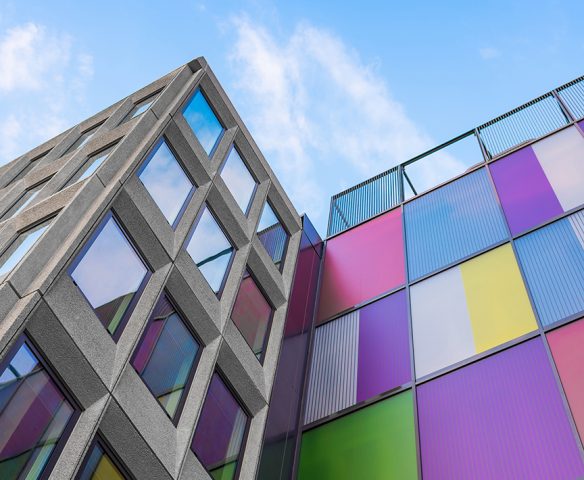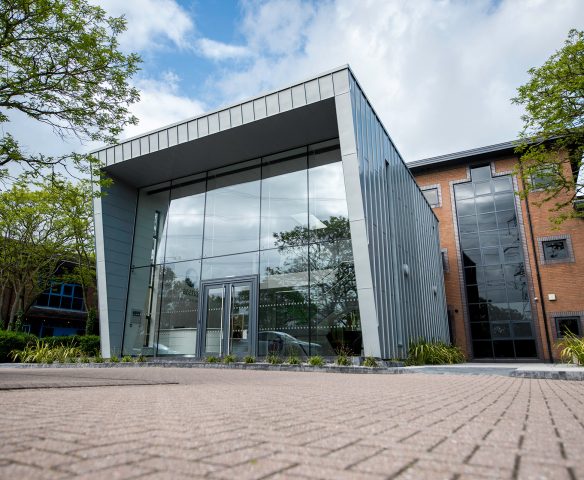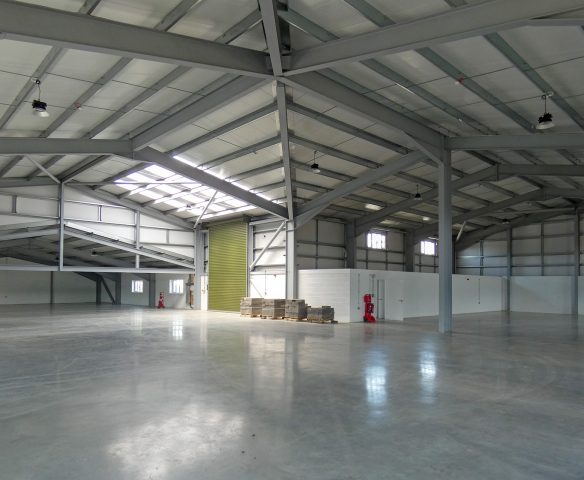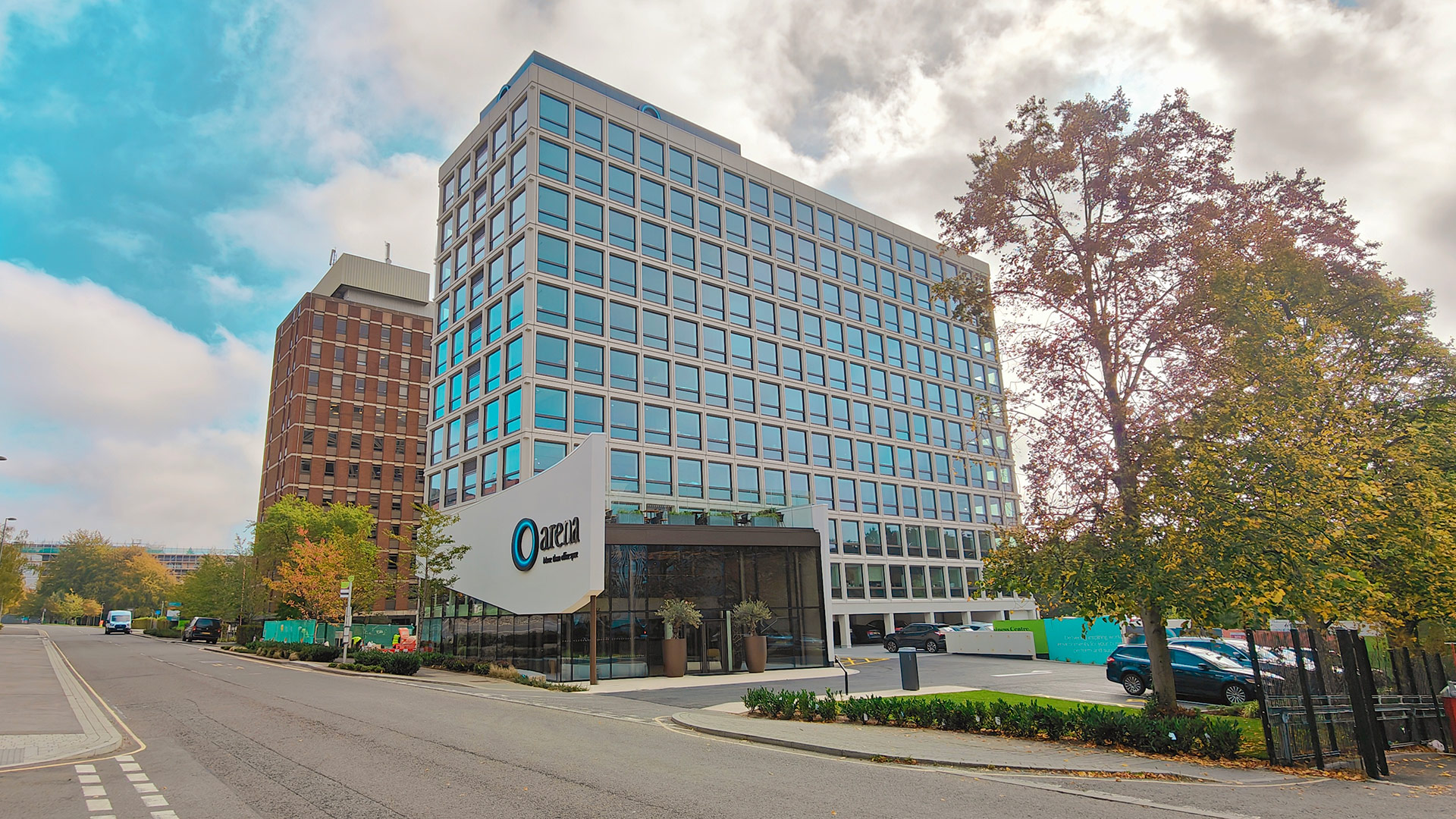
Arena Grosvenor House
A substantial refurbishment plus extension, of a derelict, high rise office block located in the heart of the Basing View Business Park, Basingstoke.
Working closely with our clients, Arena Business Centres, this unused commercial building has been given a new lease of life and now provides A-Grade serviced office space for local companies and entrepreneurs.
Project Awards & Recognition
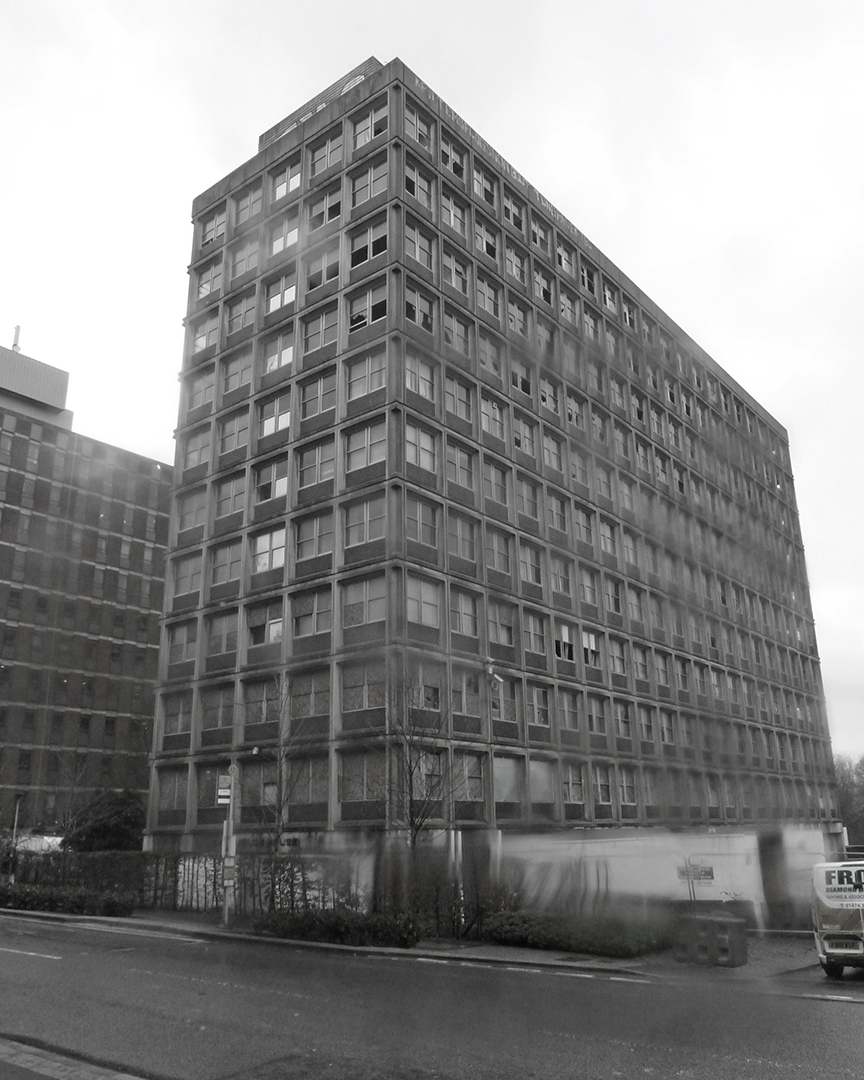 Before
Before
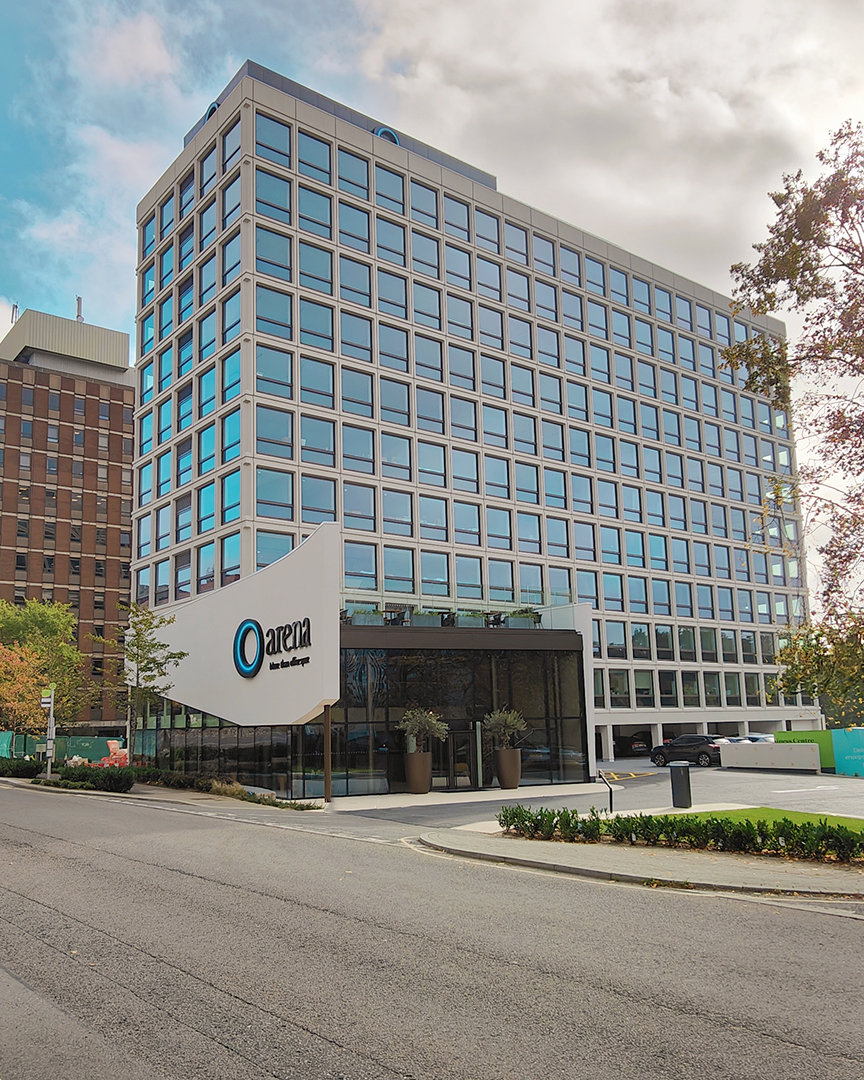 After
After
Office block transformation
A striking new glazed lobby creates a bold focal point and defined entrance to the building.
The drab façade of the original office block has been rejuvenated through the replacement of the windows and repainting of the concrete to give it a fresh look. The building has had all of the existing fabric and building services upgraded to the latest standards, dramatically improving its overall efficiency.
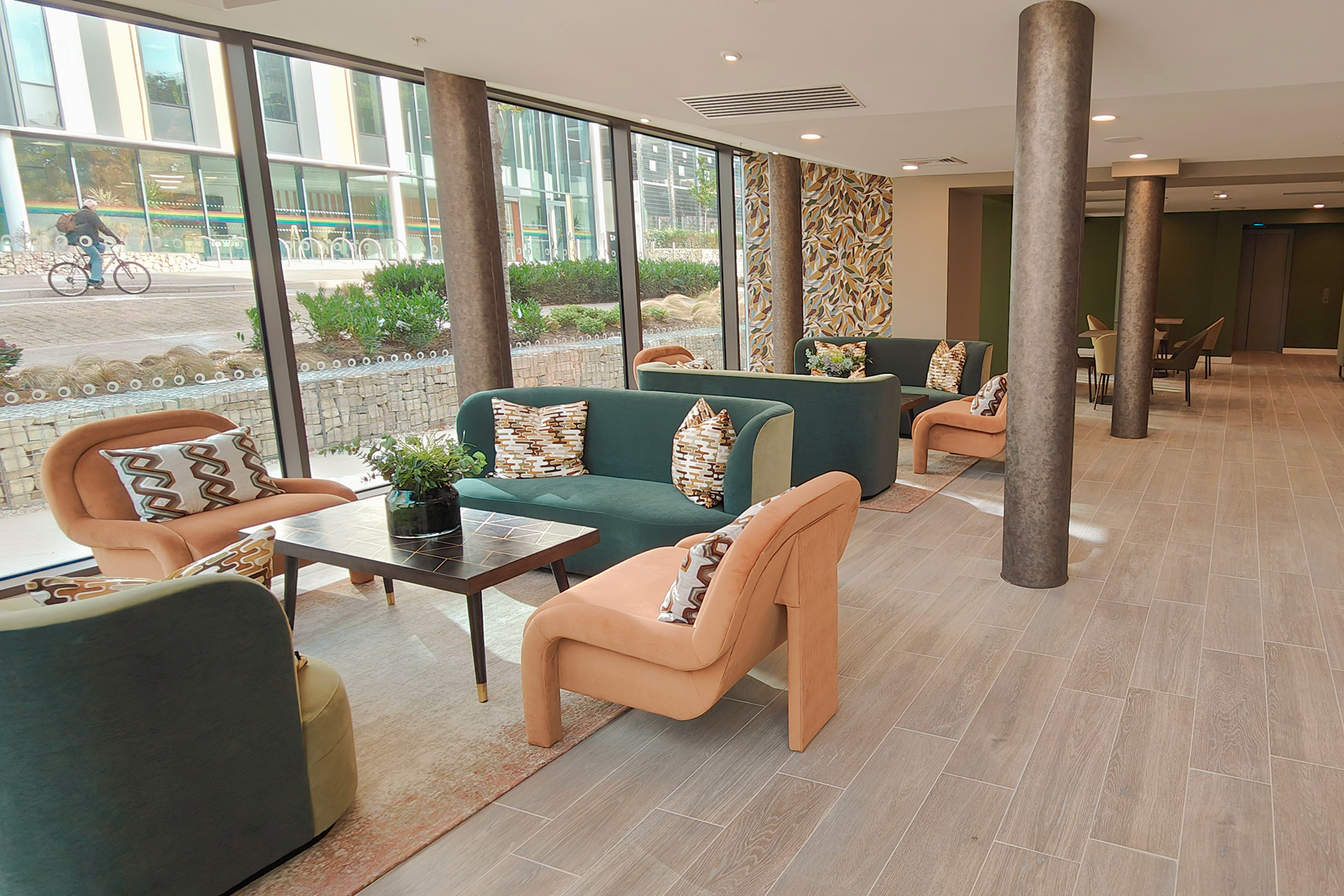
Interior Architecture
The new double height lobby and redesigned layout of the ground floor, creates a spacious and welcoming business lounge with break out spaces for the centre’s users.
The beautiful interior design by Holmes Interiors brings a layer of elegance to these multipurpose spaces and compliments the exterior architecture.
Contractor Enenco
Interior Design Holmes Interiors
Structural Design JPP
Cost £12 million
Completion Date 2023
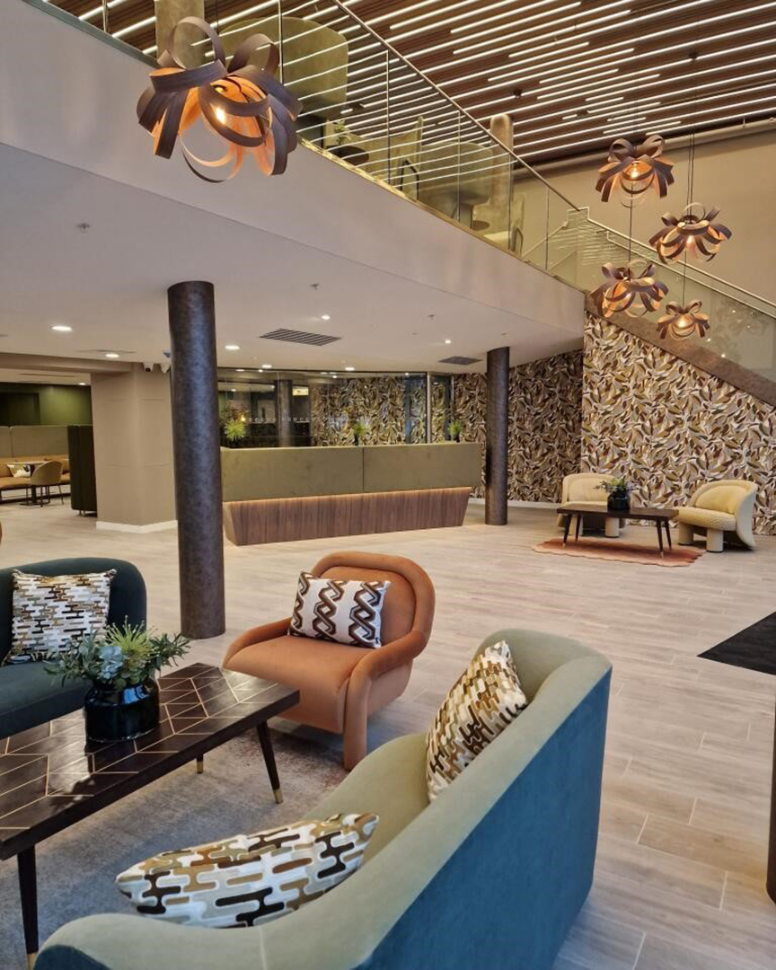
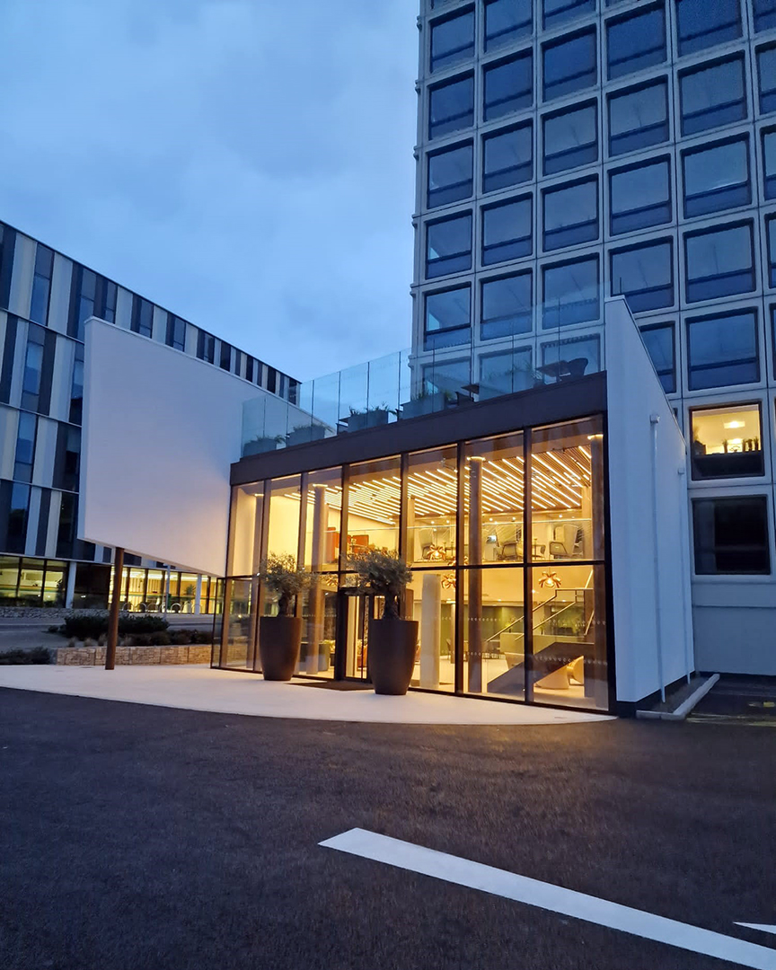
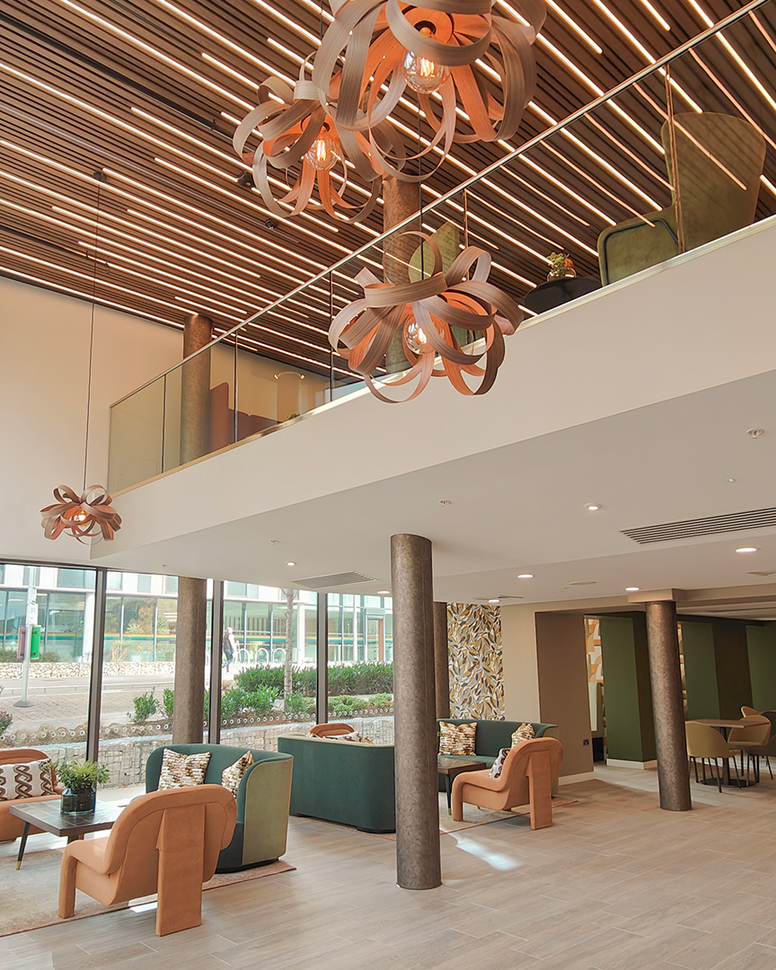
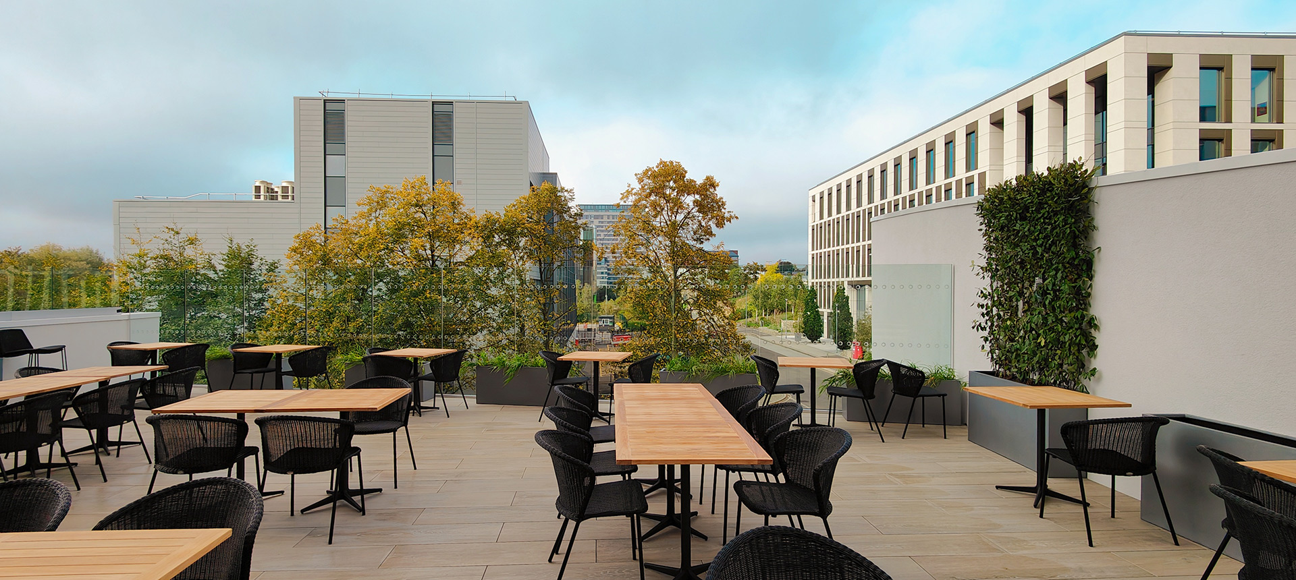
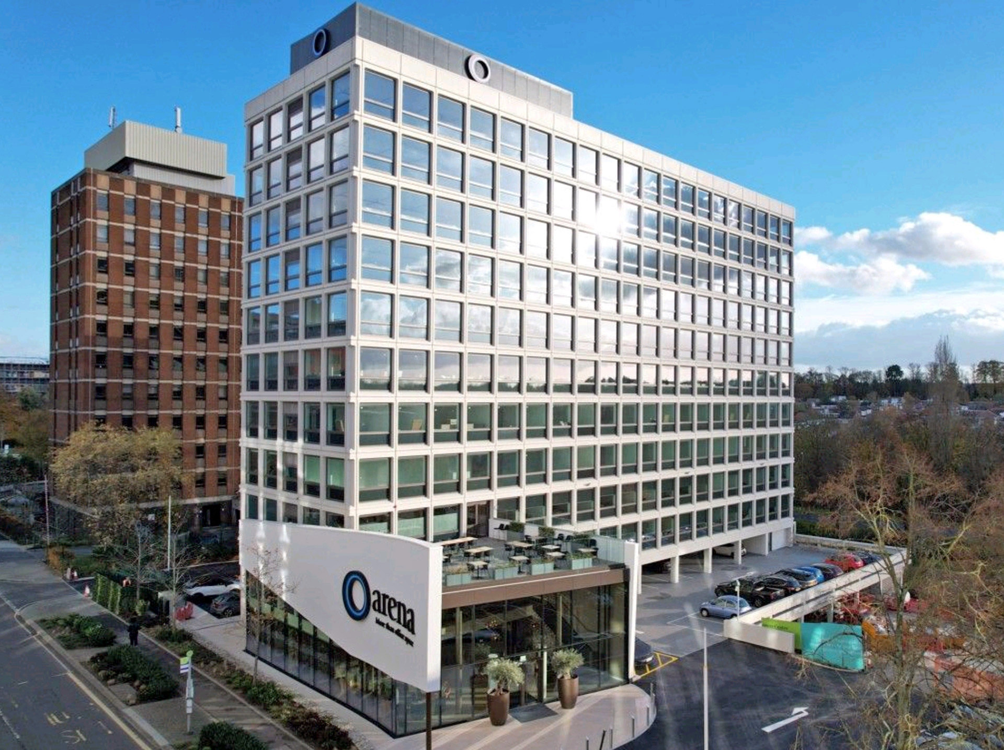
Outside breakout space
A rooftop terrace is a welcome and unexpected addition to the offices, offering panoramic views over Basingstoke.
