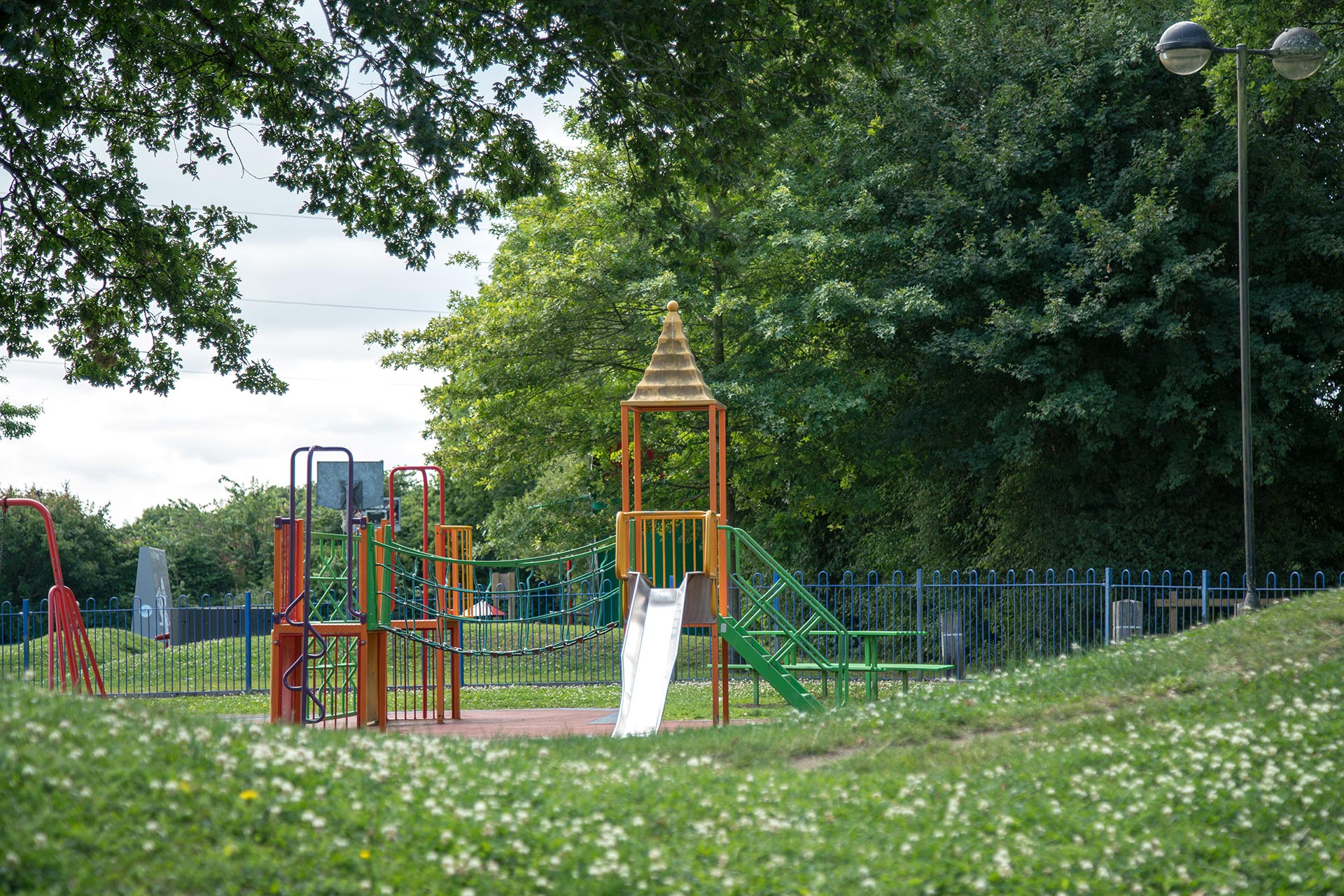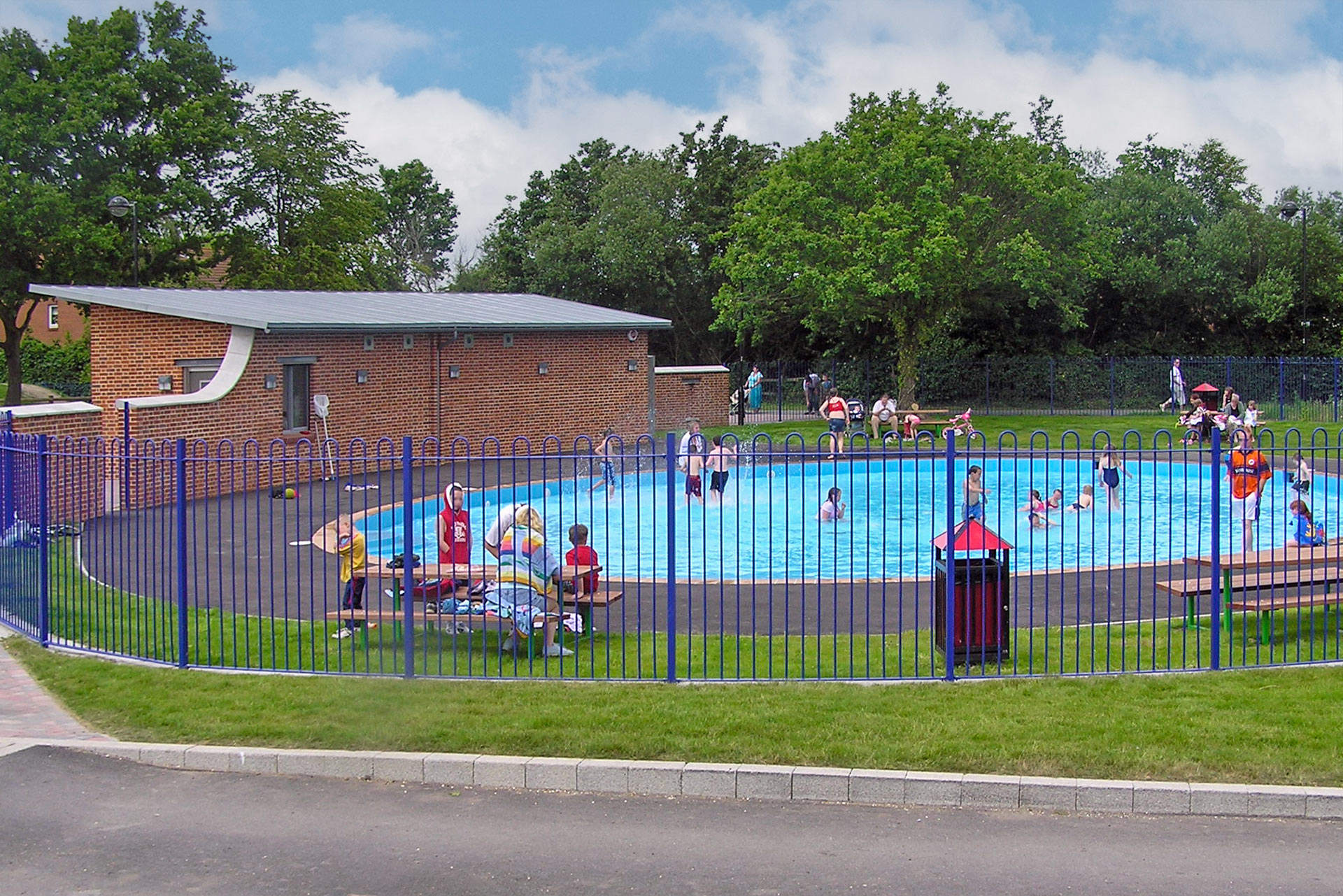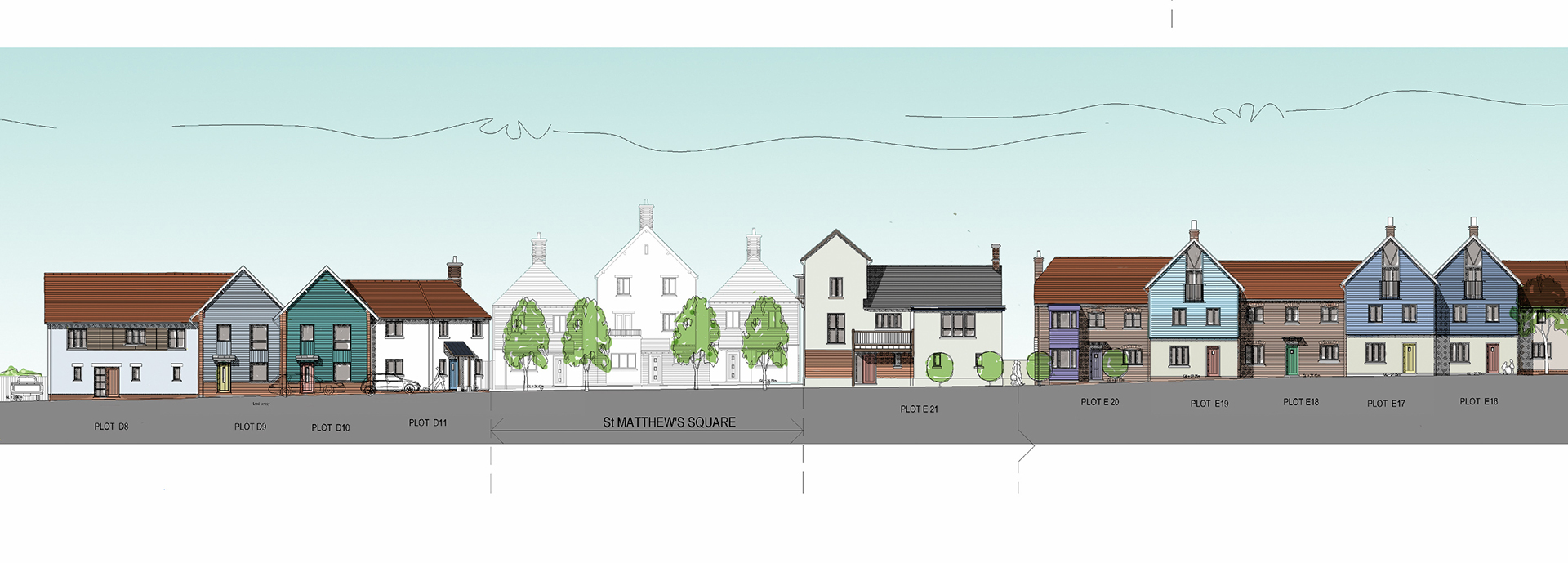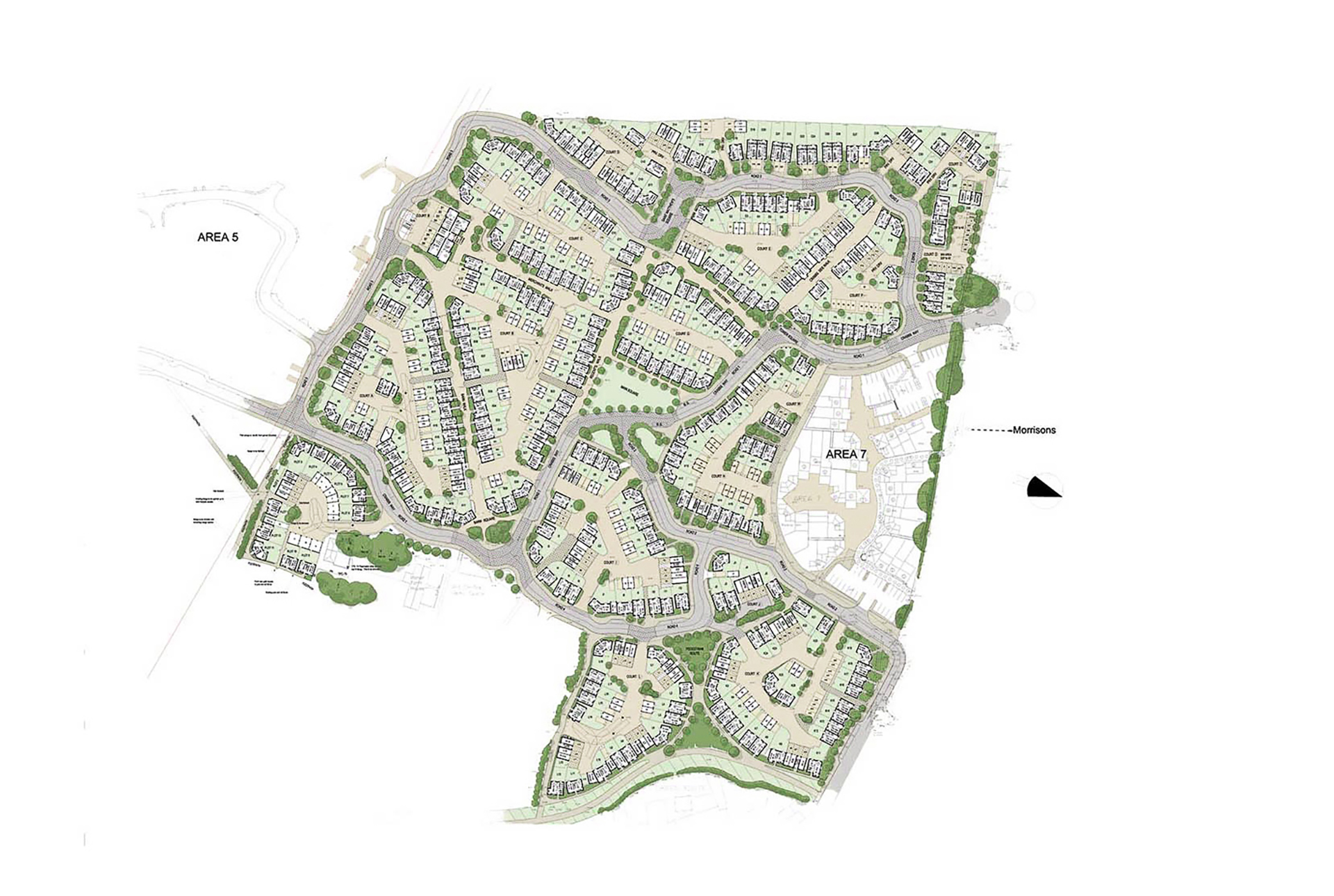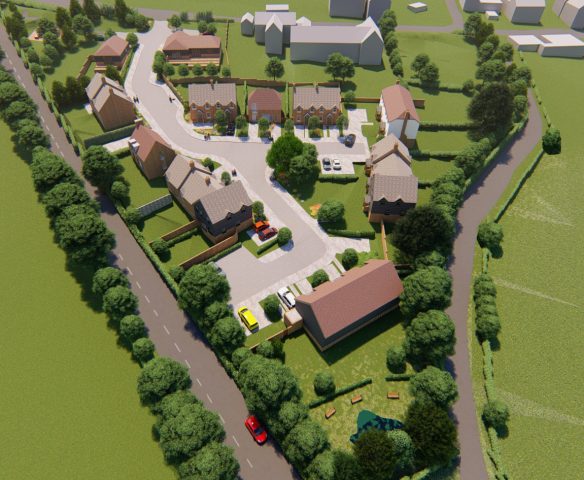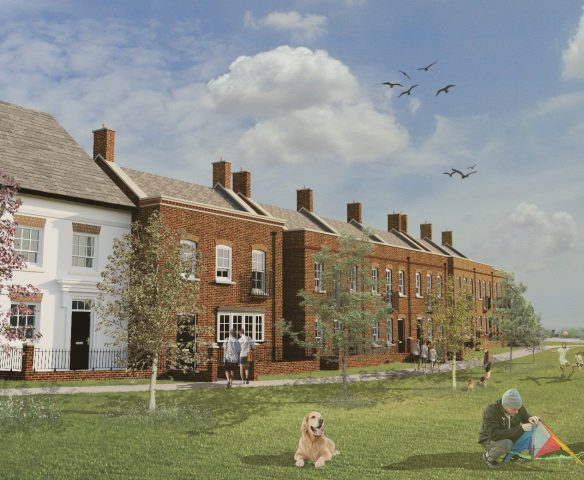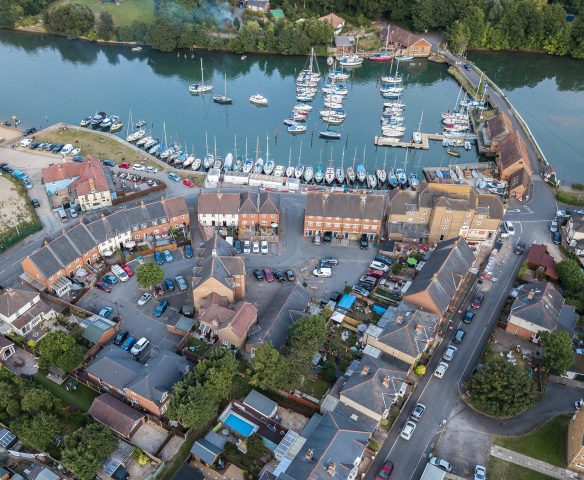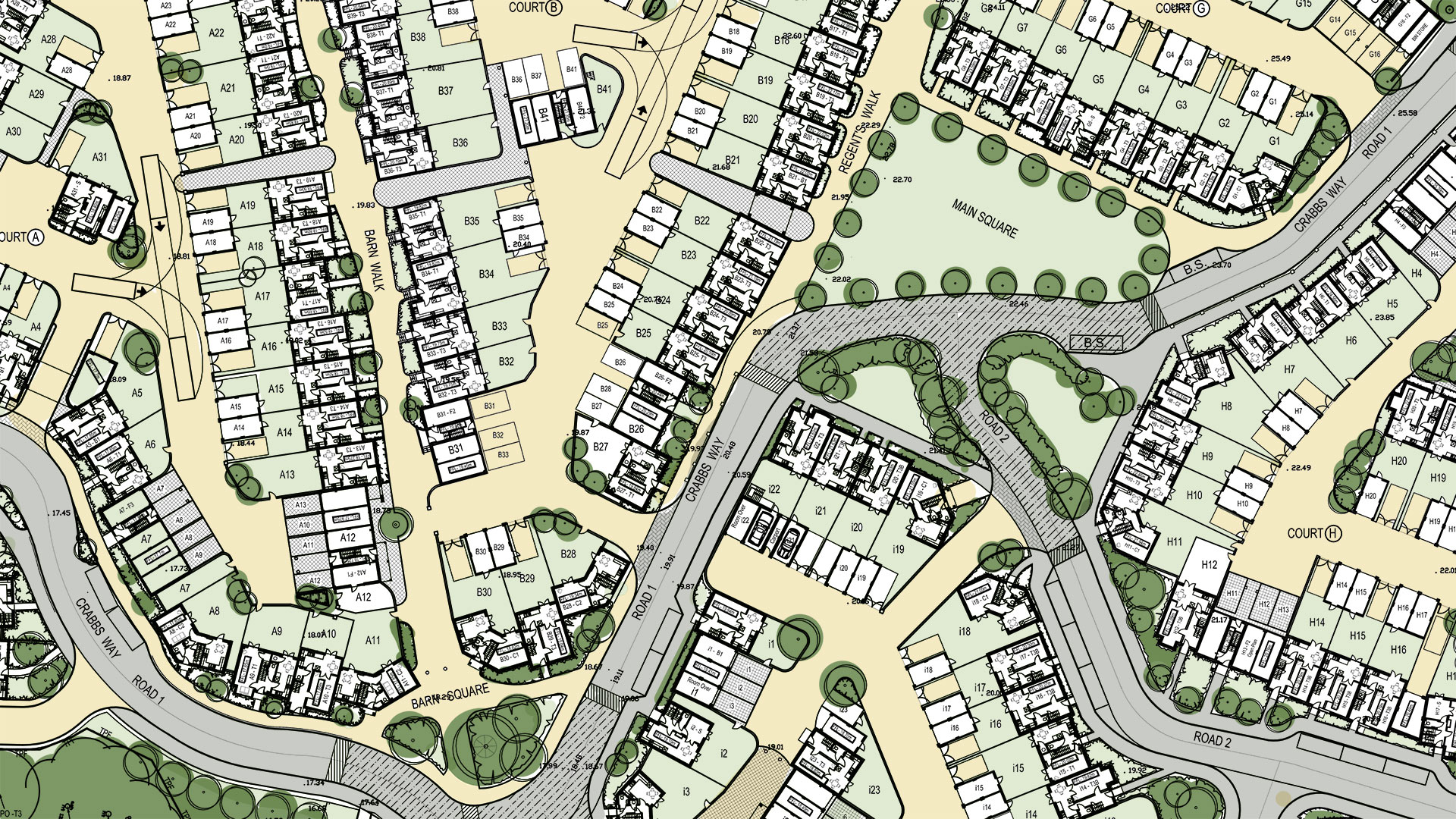
Hanger Farm Housing
An extensive housing development with community amenities located in West Totton, Hampshire.
Western Design Architects have worked on this site, referred to as Area 23, since 1988 and have constructed 116 houses in different styles and layouts including a purely affordable scheme.
We masterplanned and gained outline planning approval with an indicative scheme for a further 283 units including affordable houses and apartments.
As part of the masterplan, WDA designed and converted listed historic barns into an art centre at for Totton College, a tennis centre and public park with play areas and a children’s splash pool.
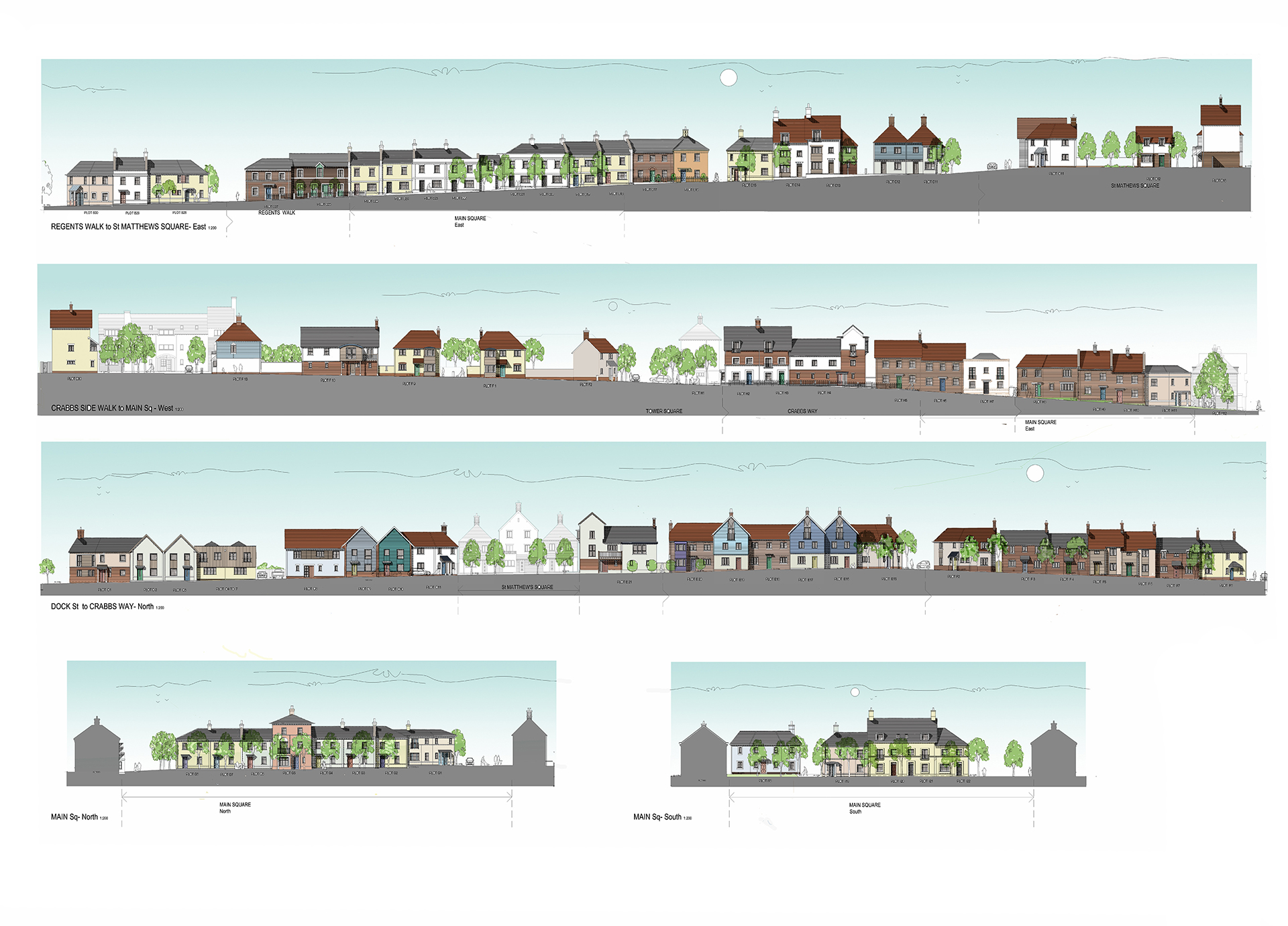
Affordable Housing
The scheme was inspired by Italian hill villages. The site is approached from parking courts at each end linked by car free pedestrian streets.
Overlooked zones for play and socialising are created throughout the landscape. The project is designed to maximise views, connecting the new housing to the art centre and public amenities.
Vistas finish at quirky towers accommodating apartments. Houses and their boundary treatments followed a design code.
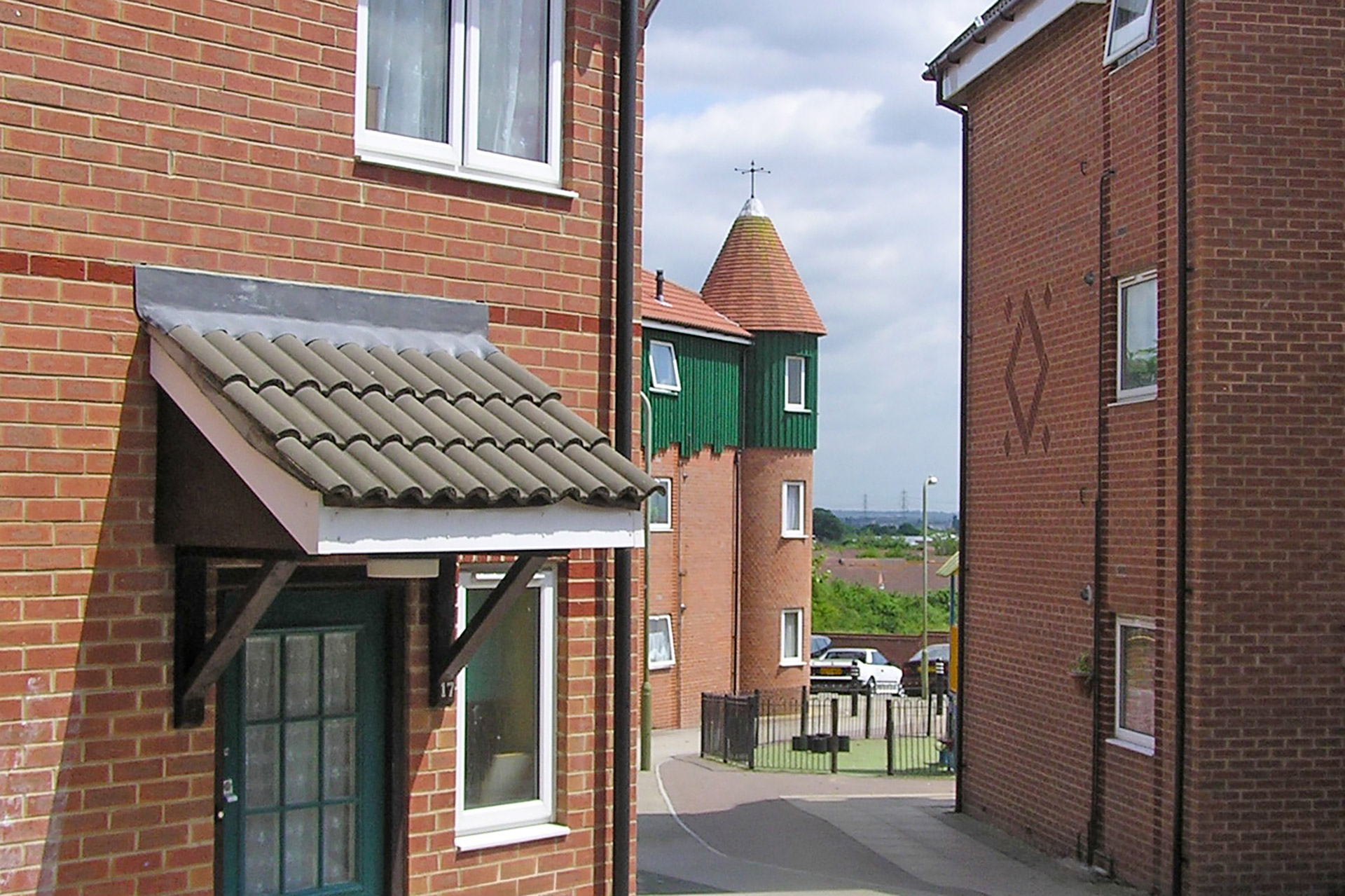
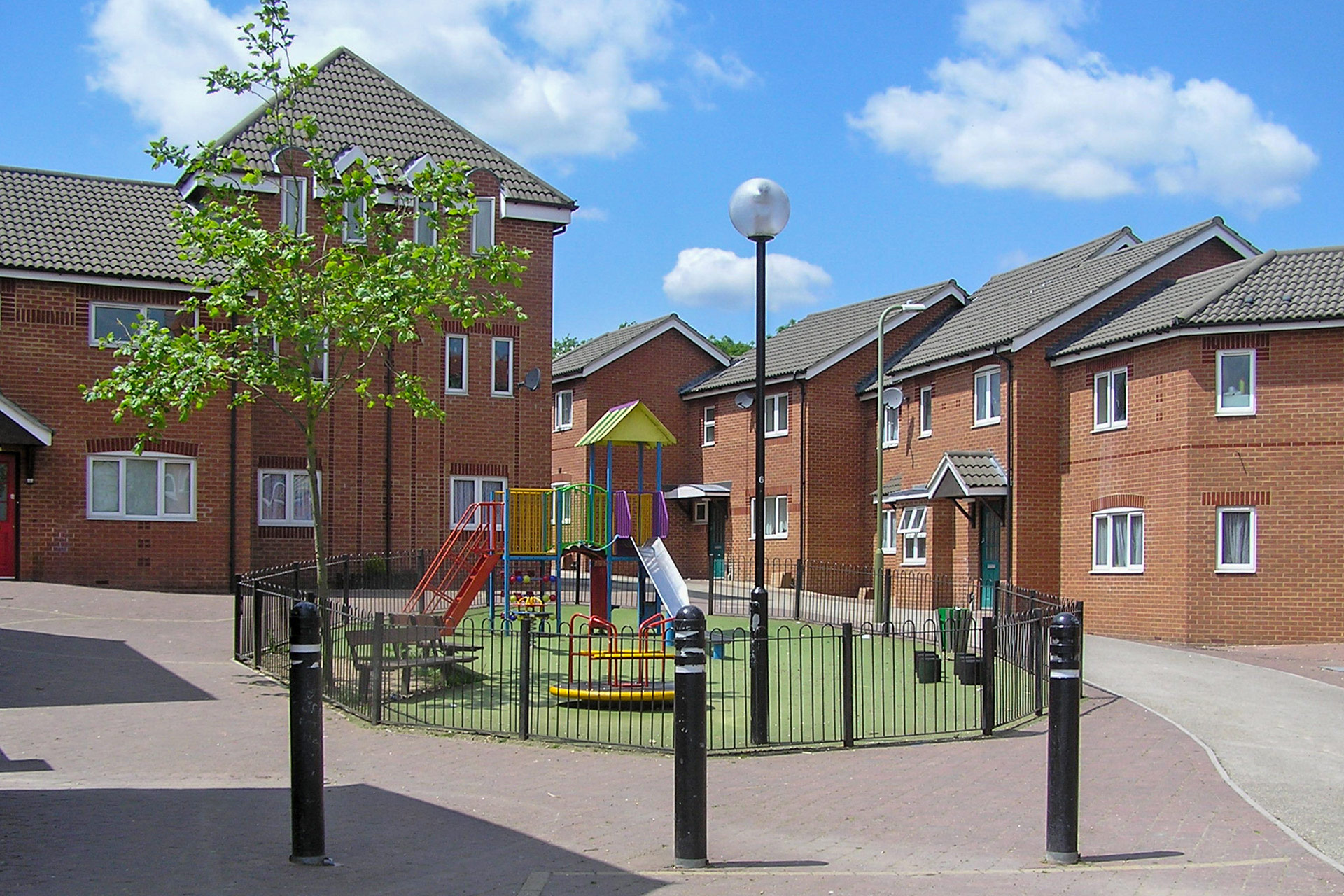
Hanger Farm Arts Centre
A sensitive restoration and conversion of listed historic barns into a community facility in Totton, including an art gallery, cafe, bar, theatre and performance space.
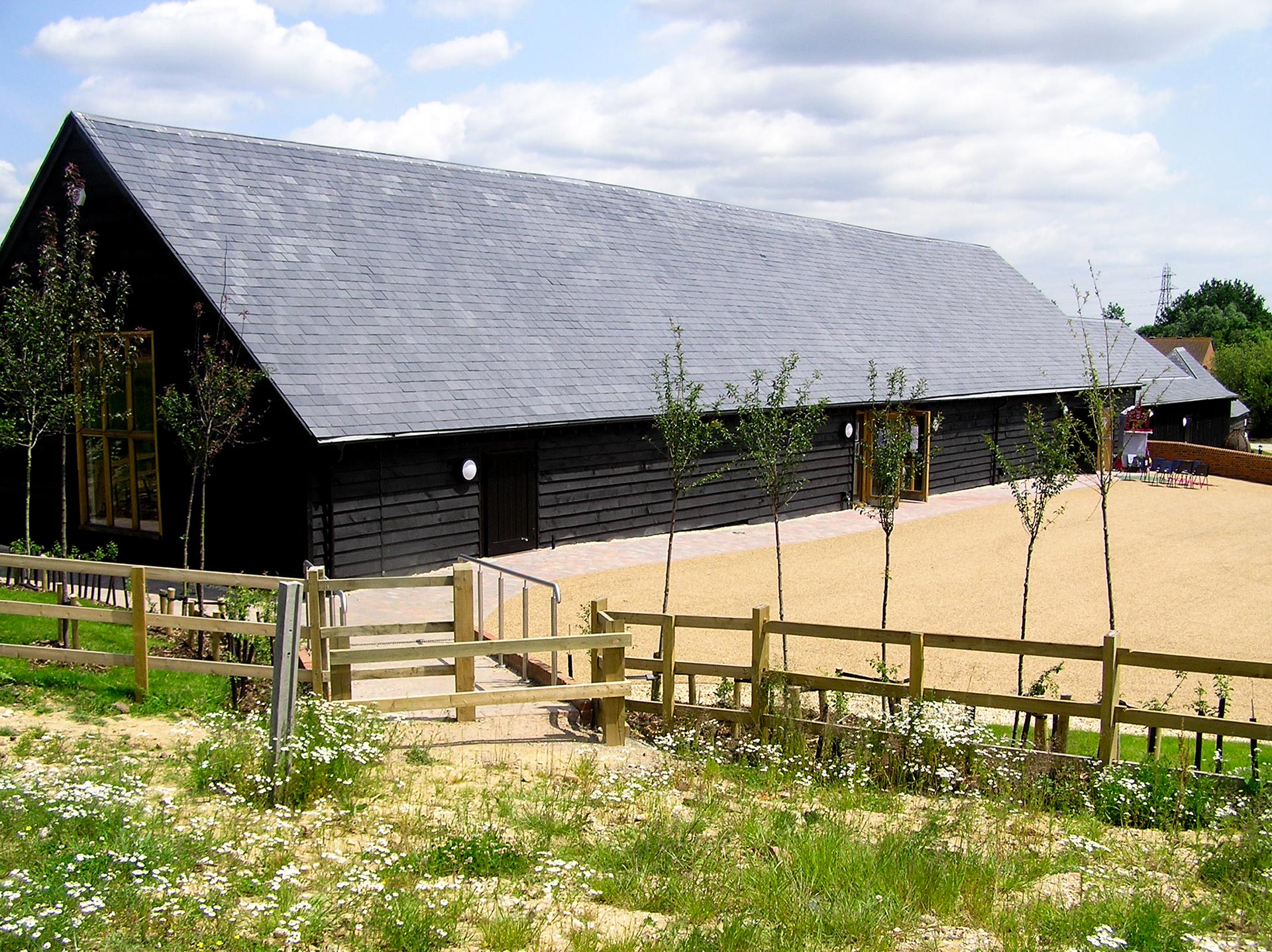
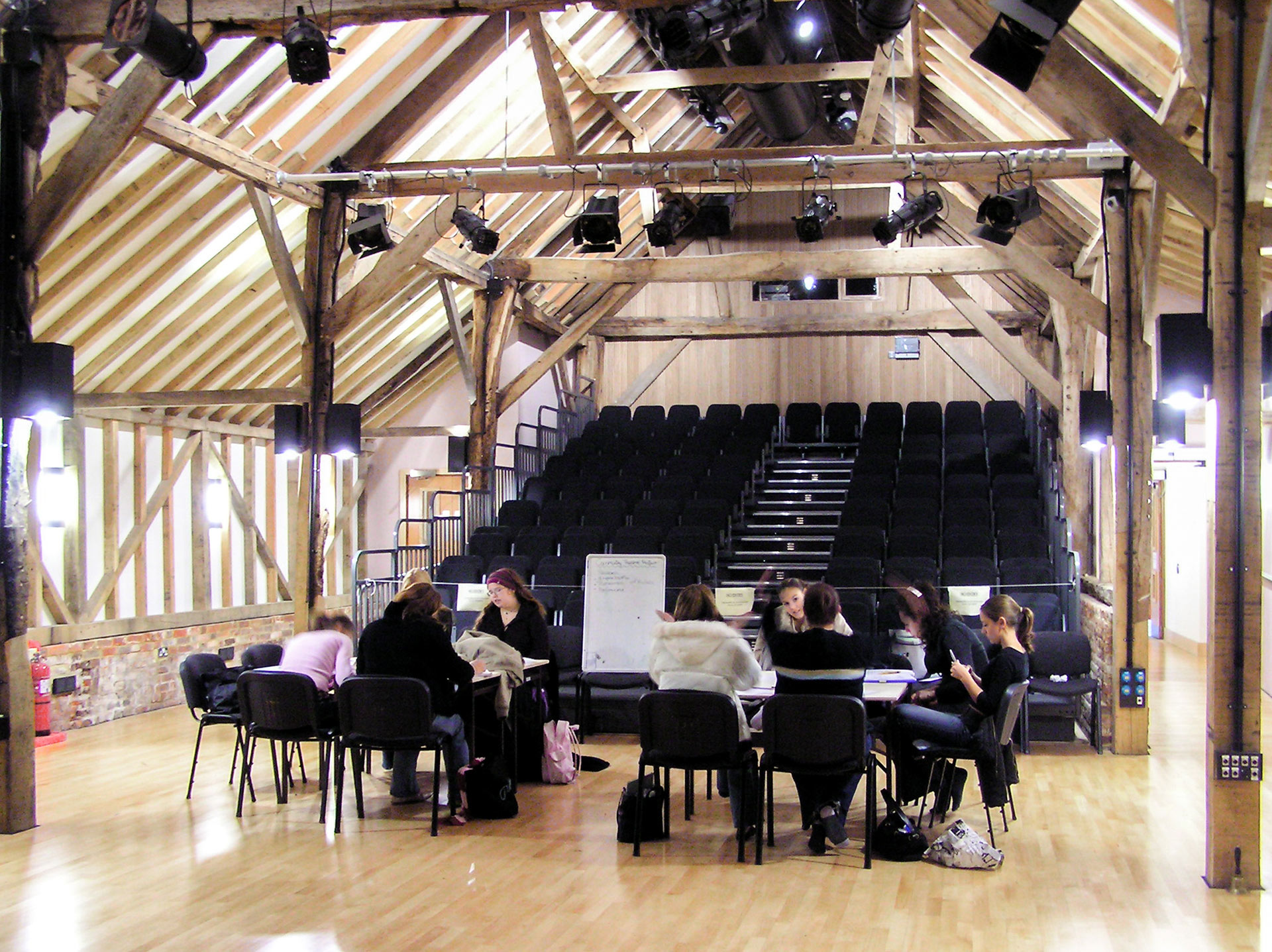
Tennis Centre and Cafe
A brand new tennis club building, tennis courts and coffee shop for public use.
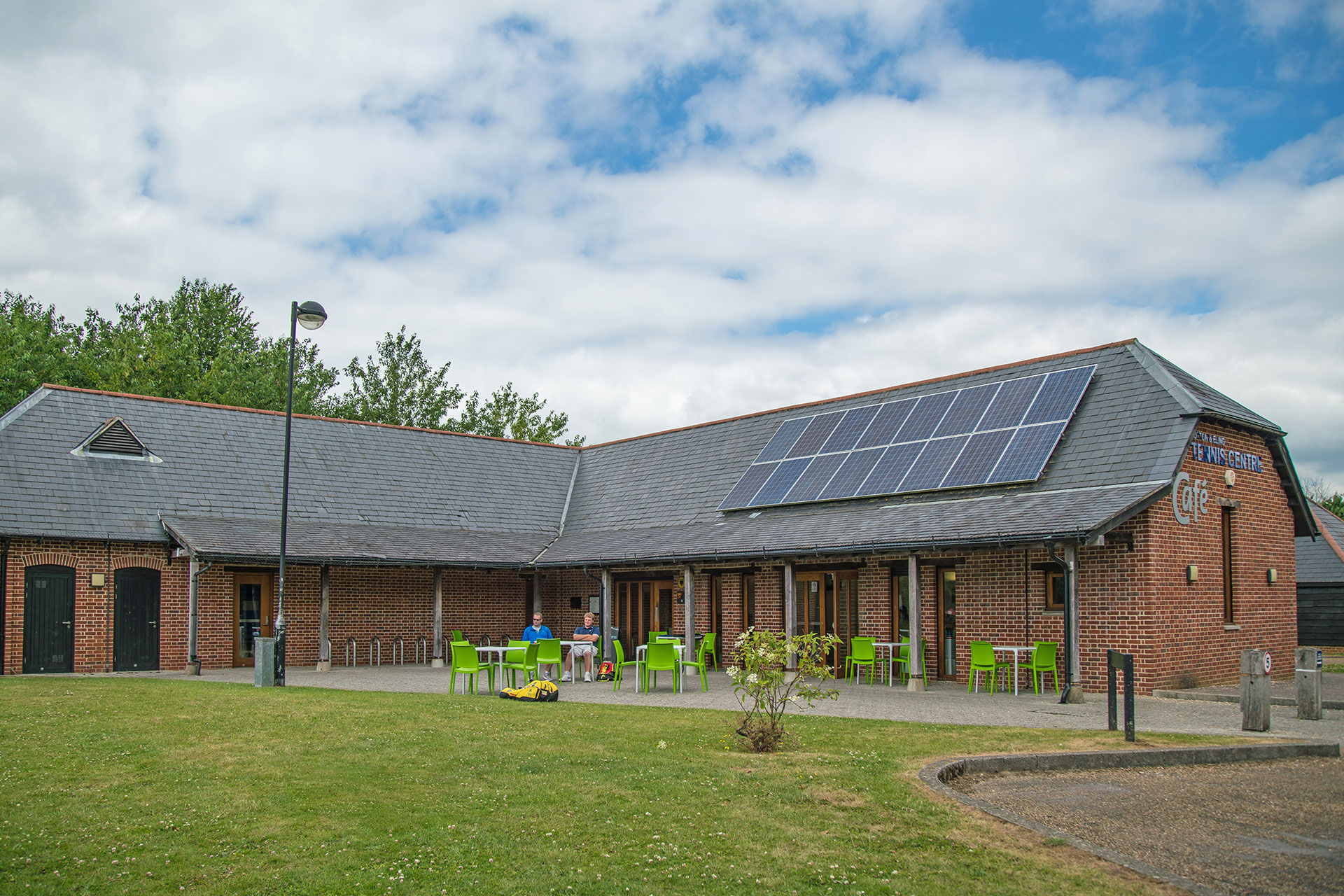
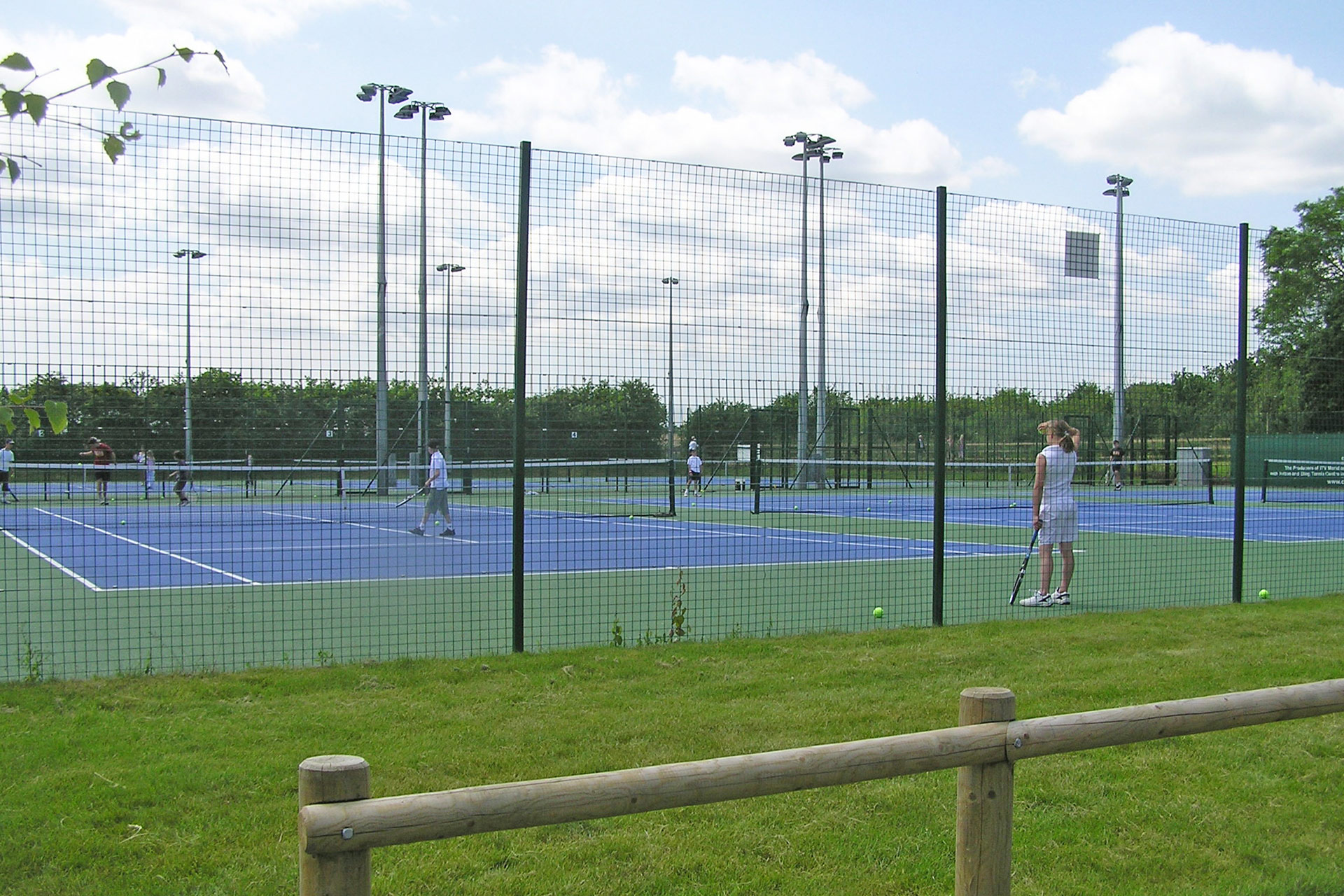
Play Park and Splash Pool
A new colourful playground and secure children’s paddling pool, complete with changing areas and toilets.
