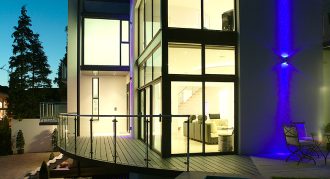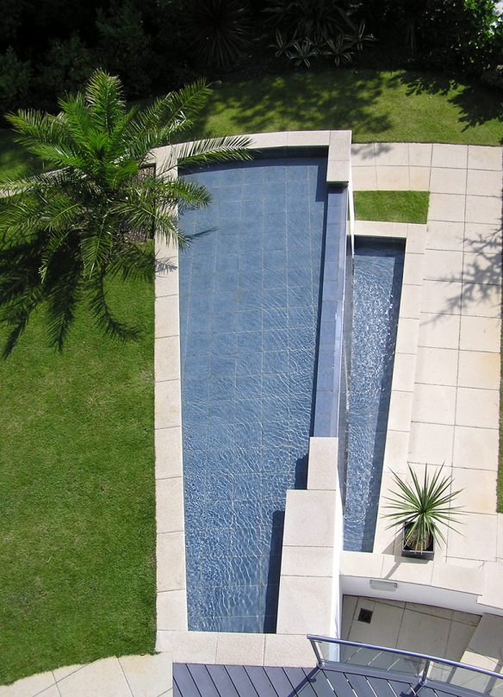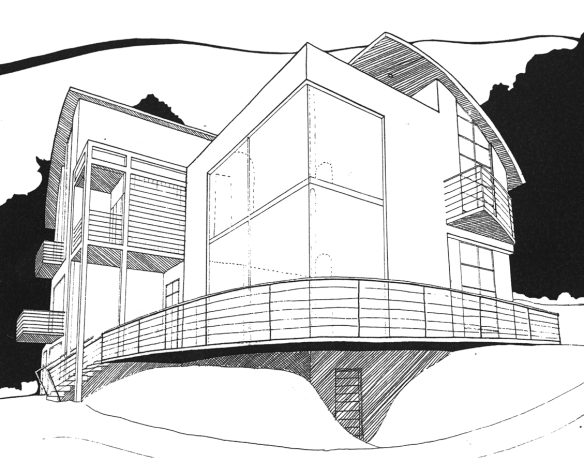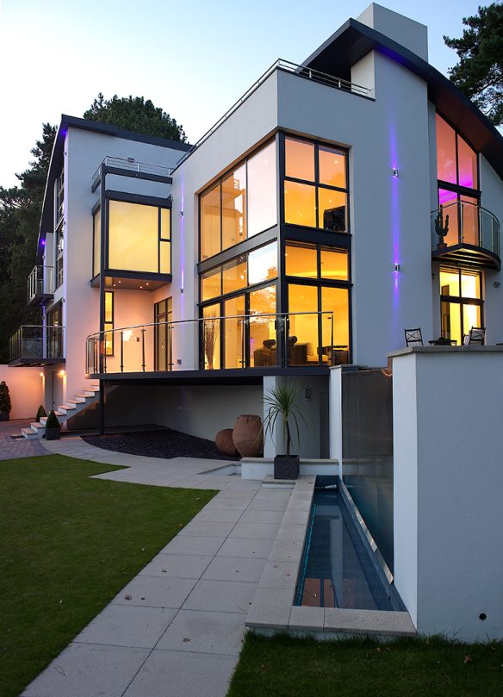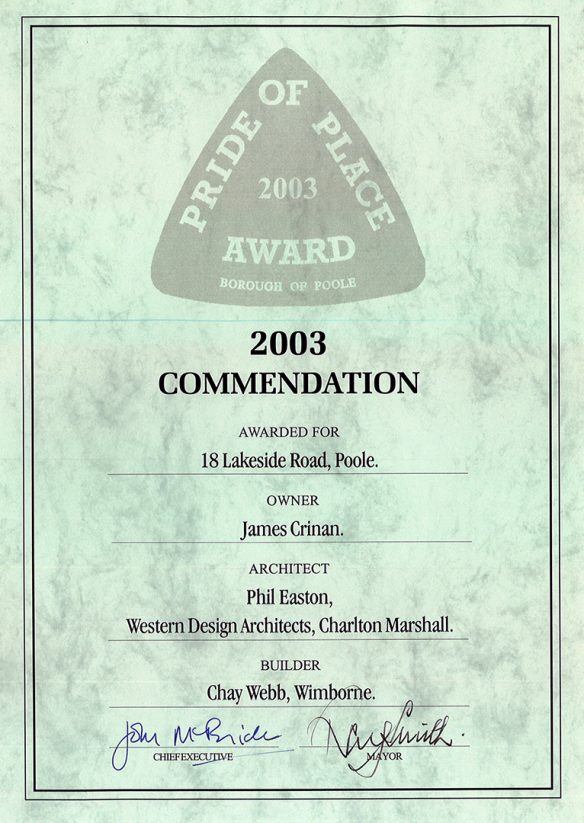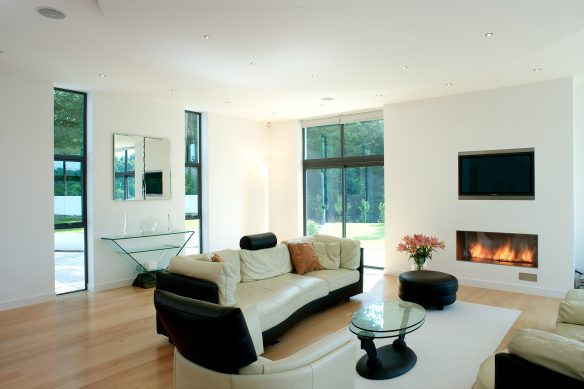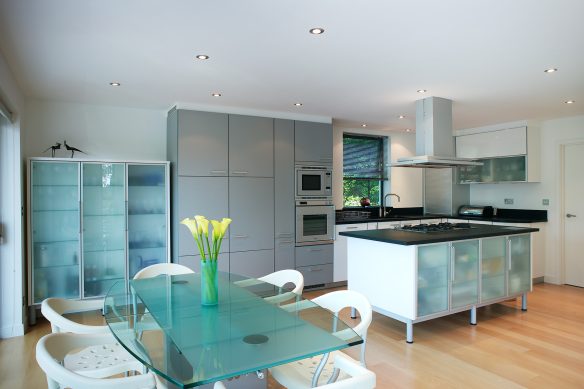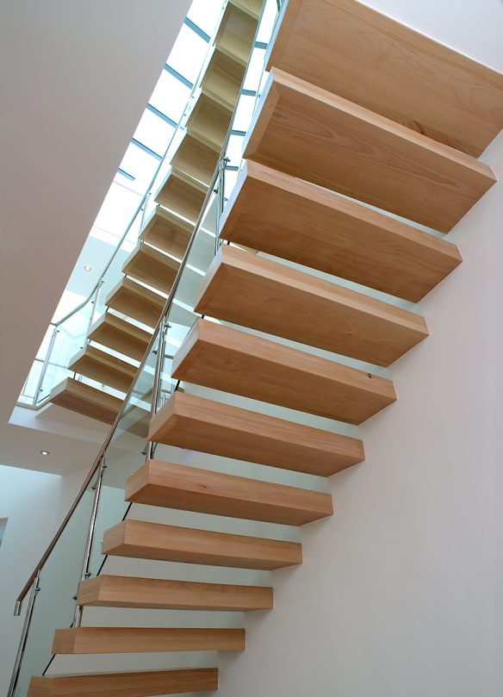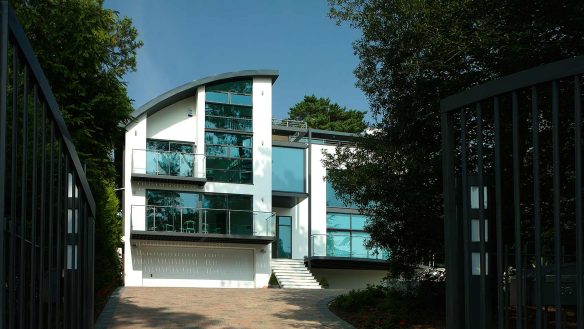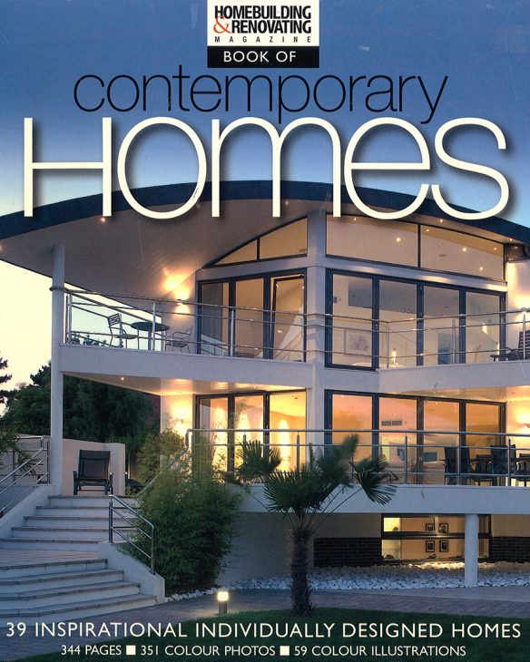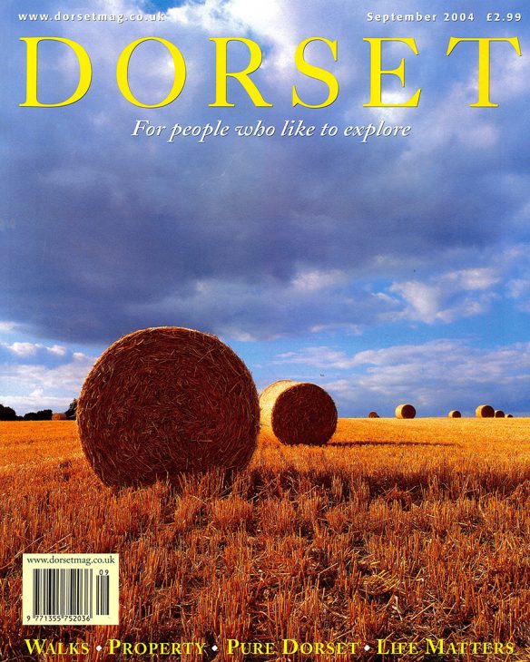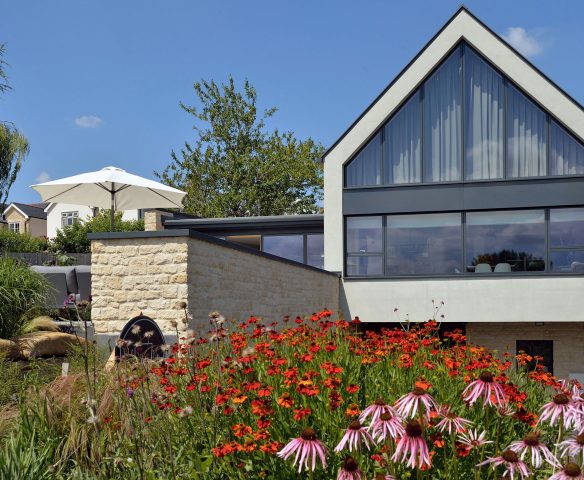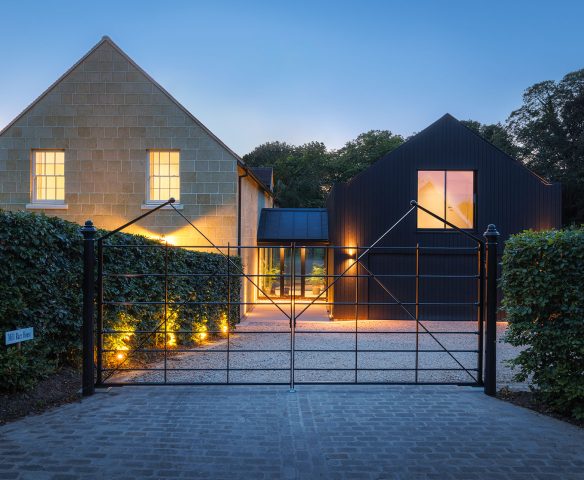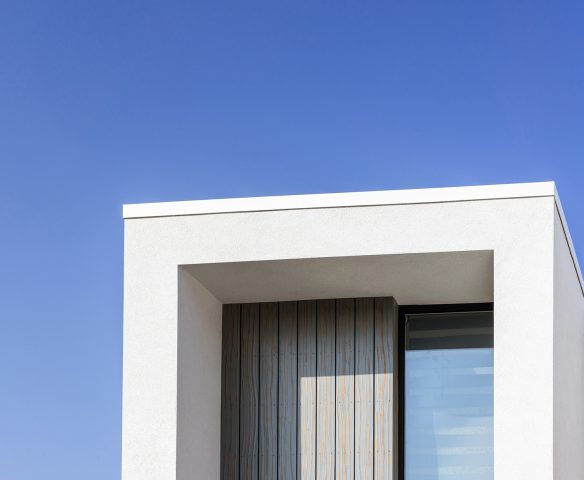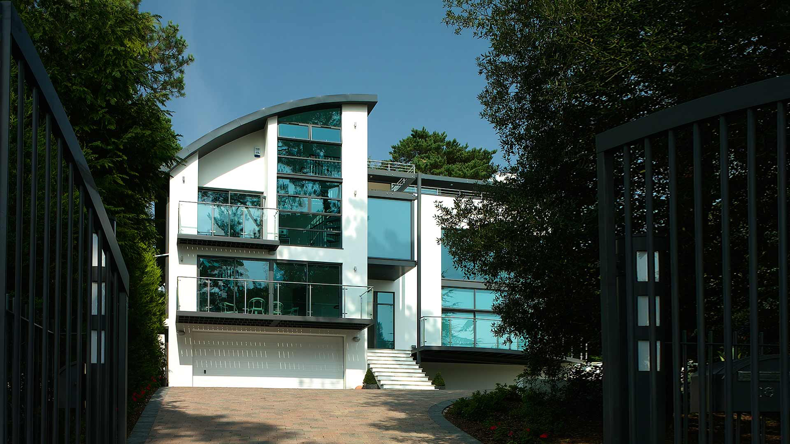
18 Lakeside Road
An original, modern, award winning house with dramatic landscaped gardens in Branksome Chine, Poole.
Project Awards & Recognition
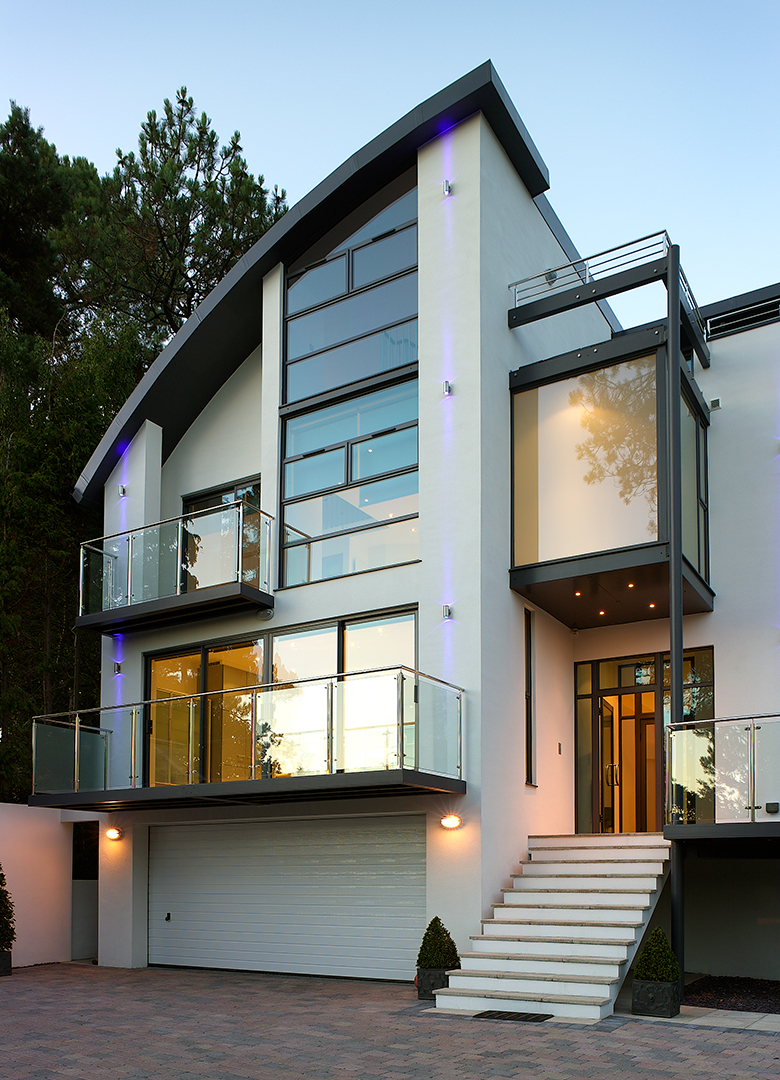
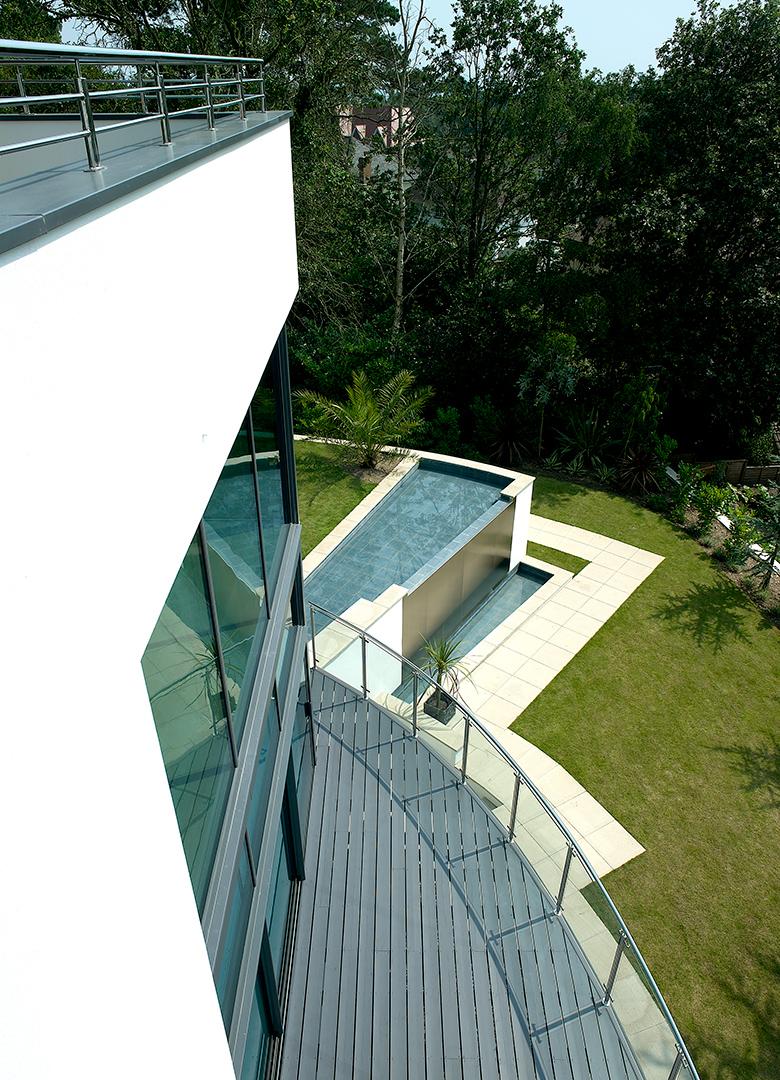
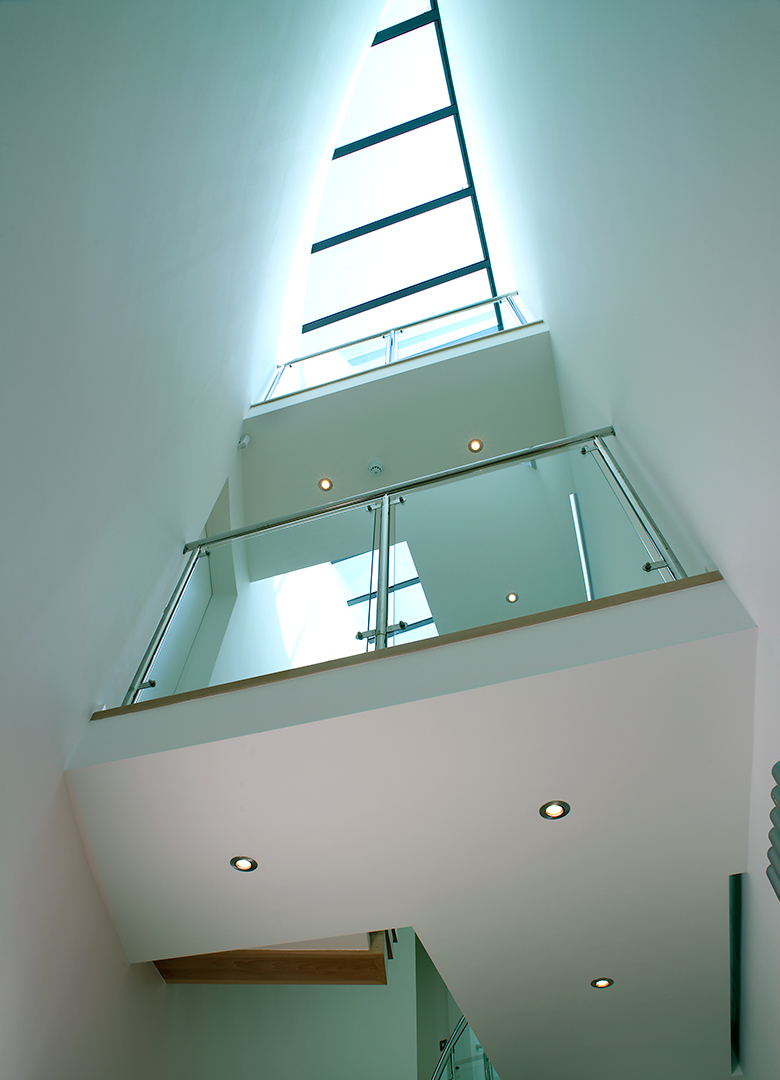
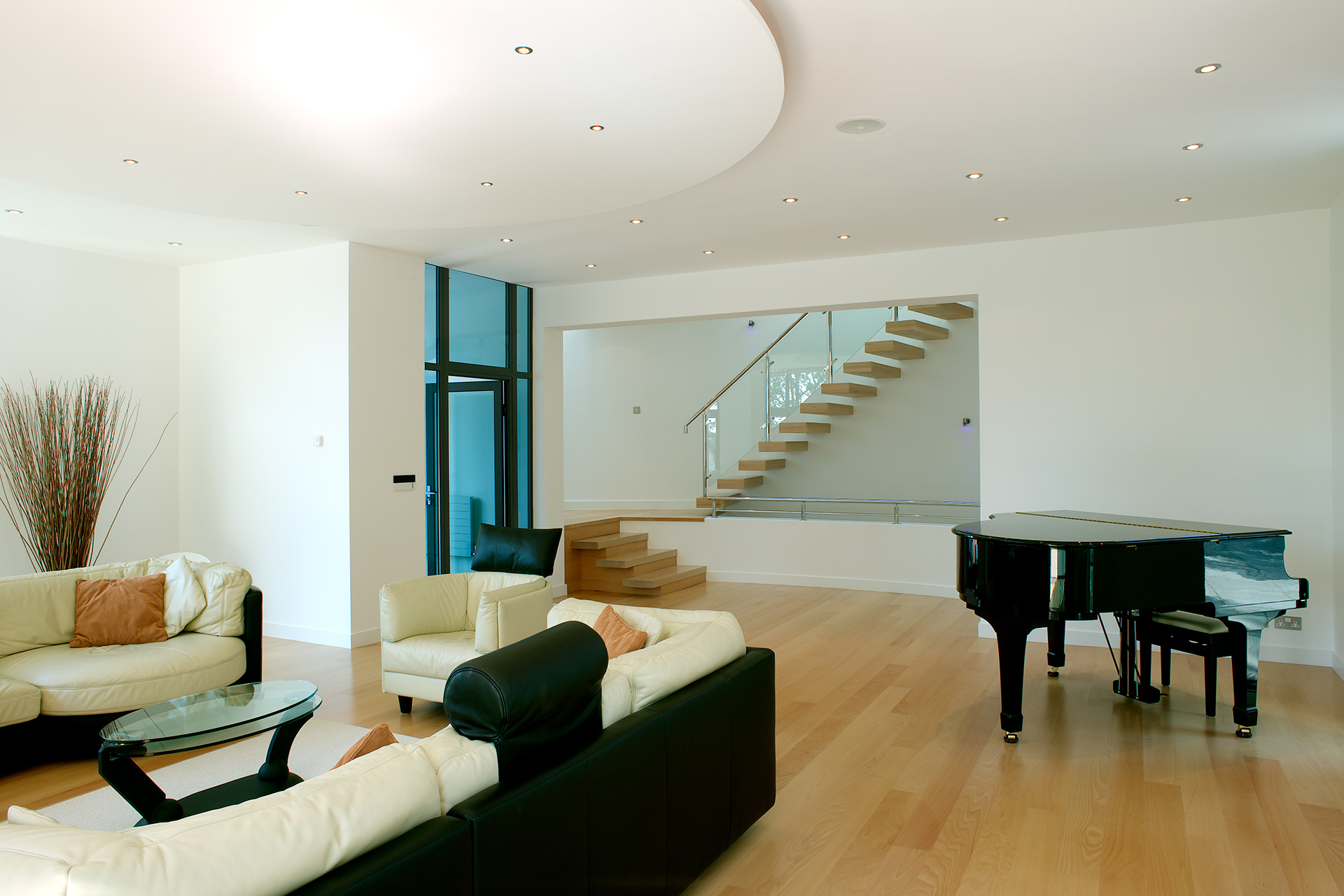
Attention to detail
This stylish house features a curved roof and is set within a imaginative geometric landscaped garden. The garden was designed to be integral to the design of the house and includes an attractive water feature, and balconies.
The floor plan of the house is a series or curves and angles radiating from a single point in the centre of the living room.
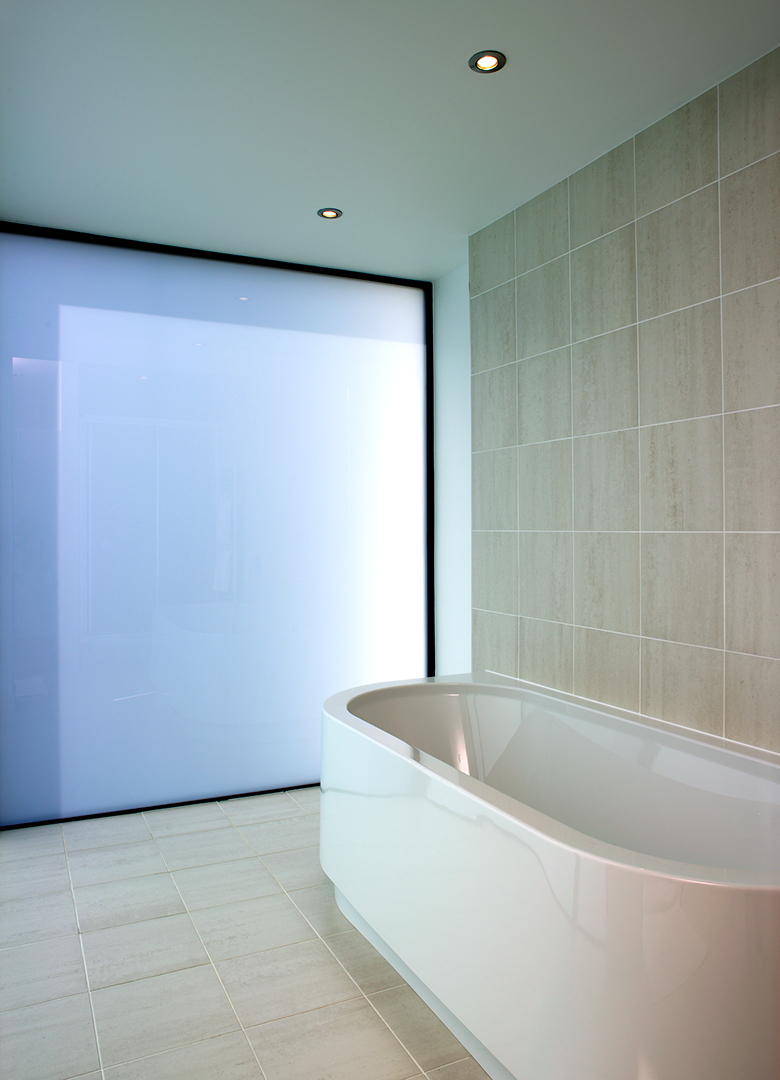
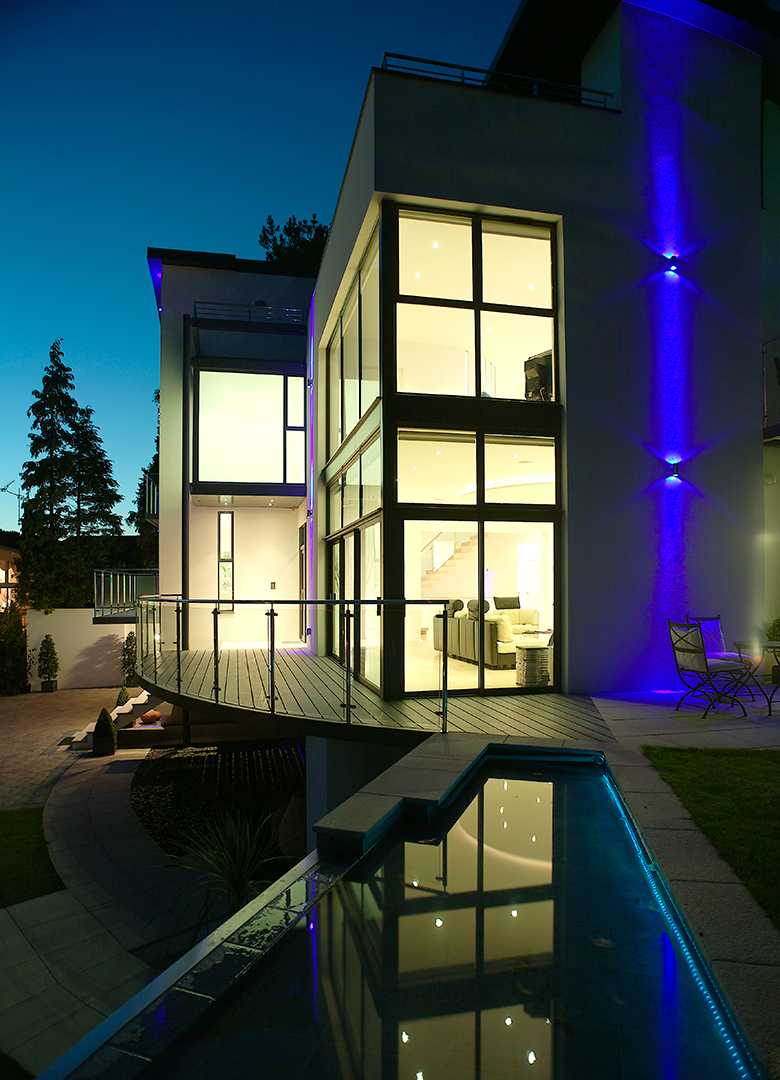
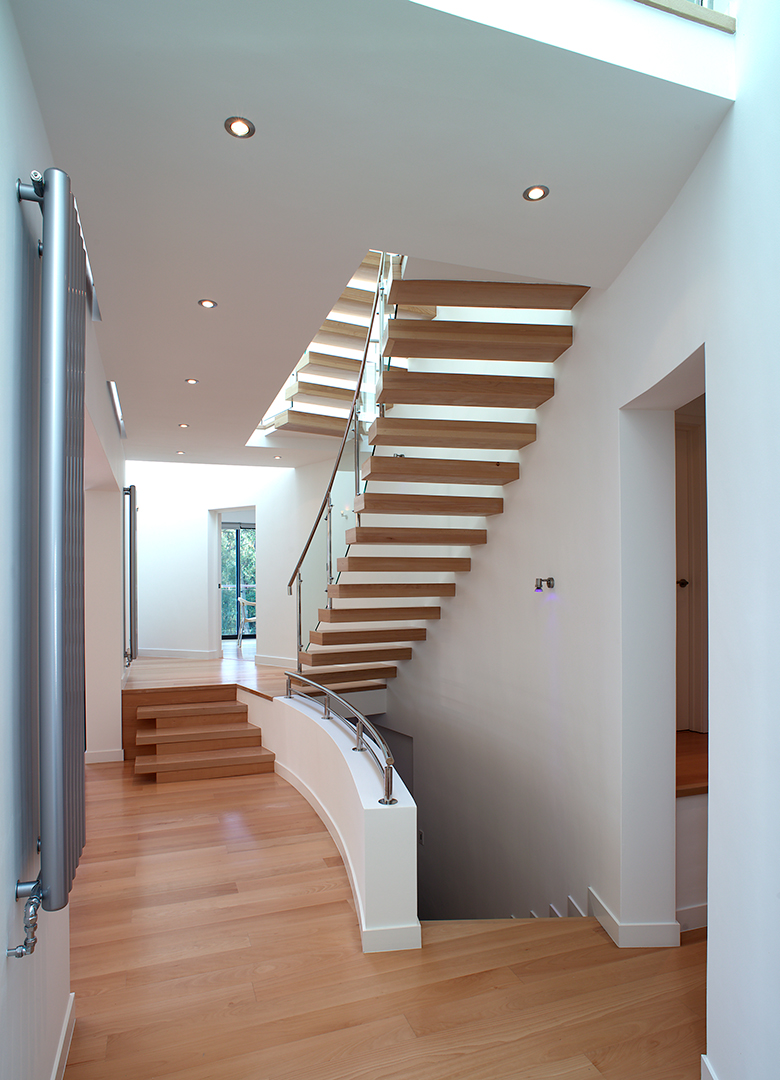
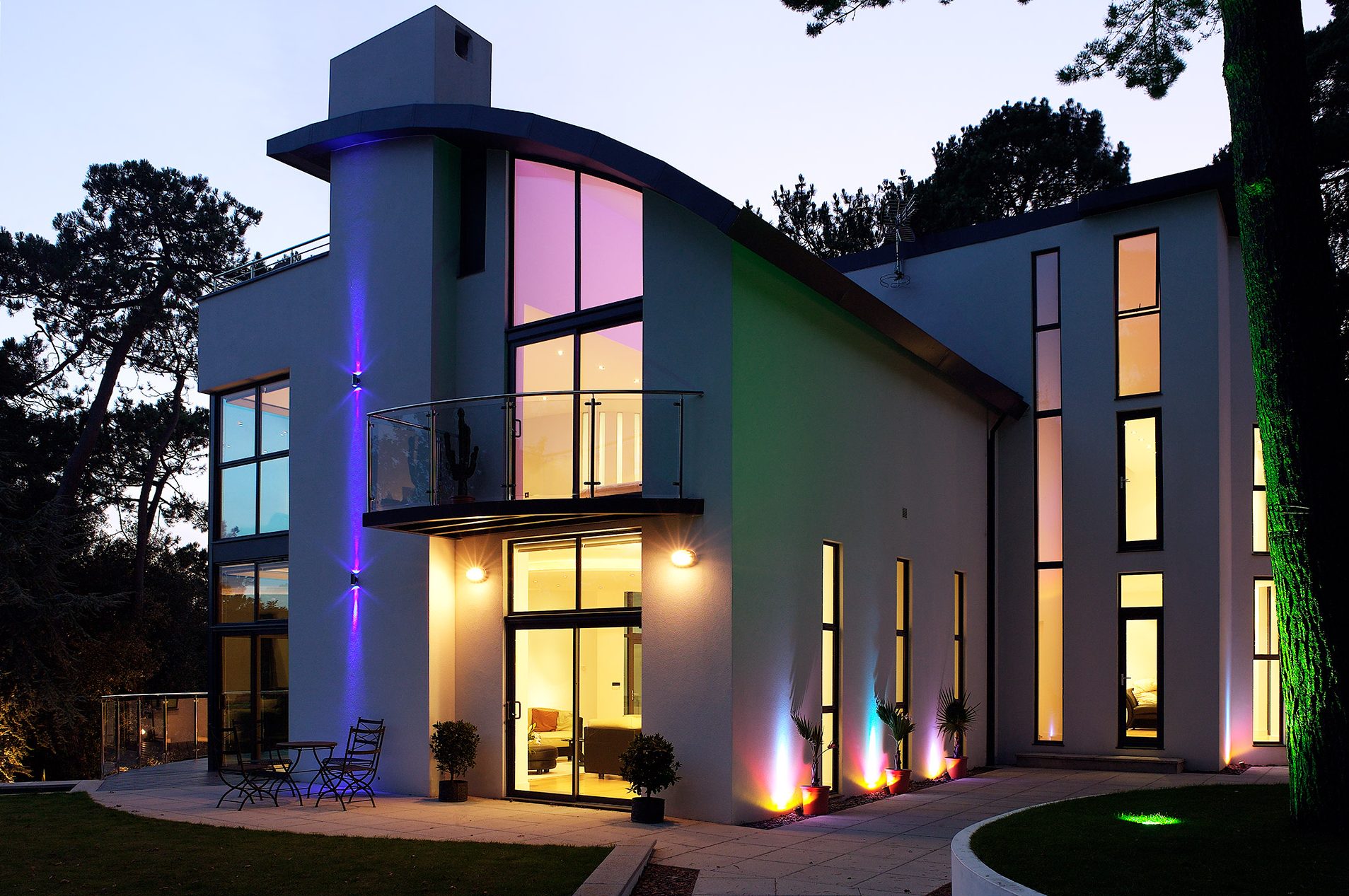
Innovative Design
This large modern house was groundbreaking for its time, finished in a white render with large expanses of glass, all housed under a curved single ply membrane roof (WDA’s first roof of this kind).
This style of house set a precedence for the area.
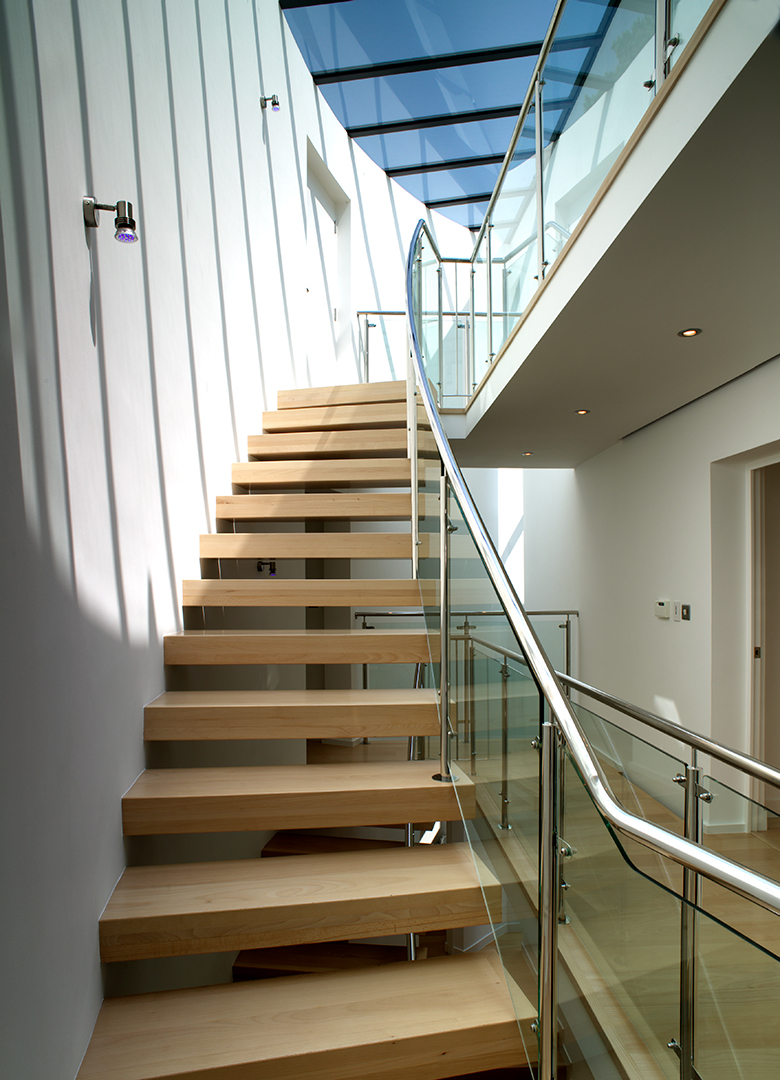
Clever Ideas
Designed over 4 levels, with three exceptionally large bedrooms, the design is centred around a dramatic full height staircase, top lit by a glazed roof light the same size as the stairwell. This casts attractive patterns of light in the stairwell walls.
The daughter’s bedroom is split level with its own spiral staircase leading to the study mezzanine.
The master bedroom en-suite features a wall of etched glass. When the sun shines, ever changing silhouettes of the tress outside are projected on to the glass.
The living room has levels of false ceiling hiding concealed lighting and acting as acoustic baffles for the playing of our concert pianist client.
This fabulous house featured in numerous publications.
Completion Date 2003
Size 400 sqm
Photography Nigel Rigden
