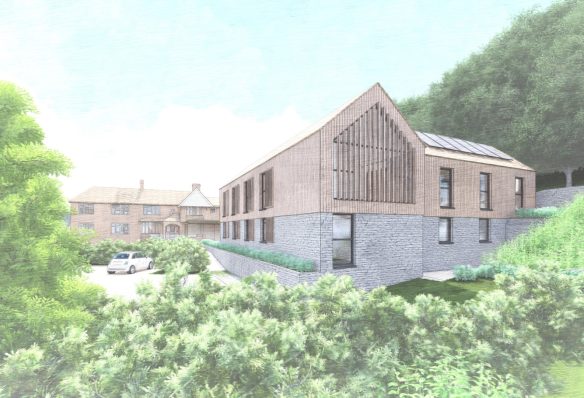New England style house approved in Swanage
We are thrilled to have recently been granted full planning permission for this detached property in Swanage.
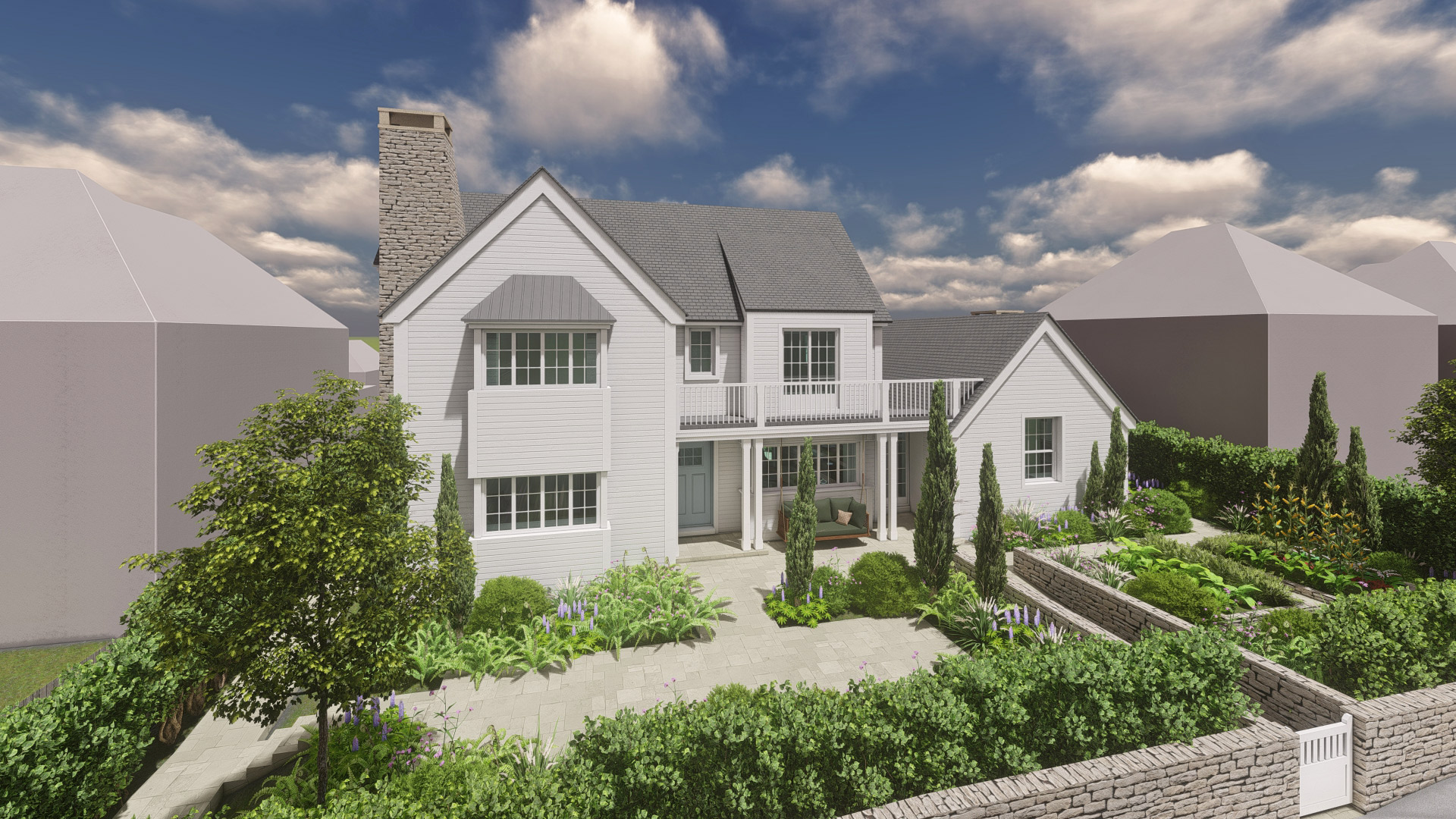 This New England Style remodel of an existing property, from two flats into one cohesive dwelling, was achieved by demolishing the existing extensions and replacing them with a new single storey side extension, detached rear annex and attractive landscaped garden.
This New England Style remodel of an existing property, from two flats into one cohesive dwelling, was achieved by demolishing the existing extensions and replacing them with a new single storey side extension, detached rear annex and attractive landscaped garden.
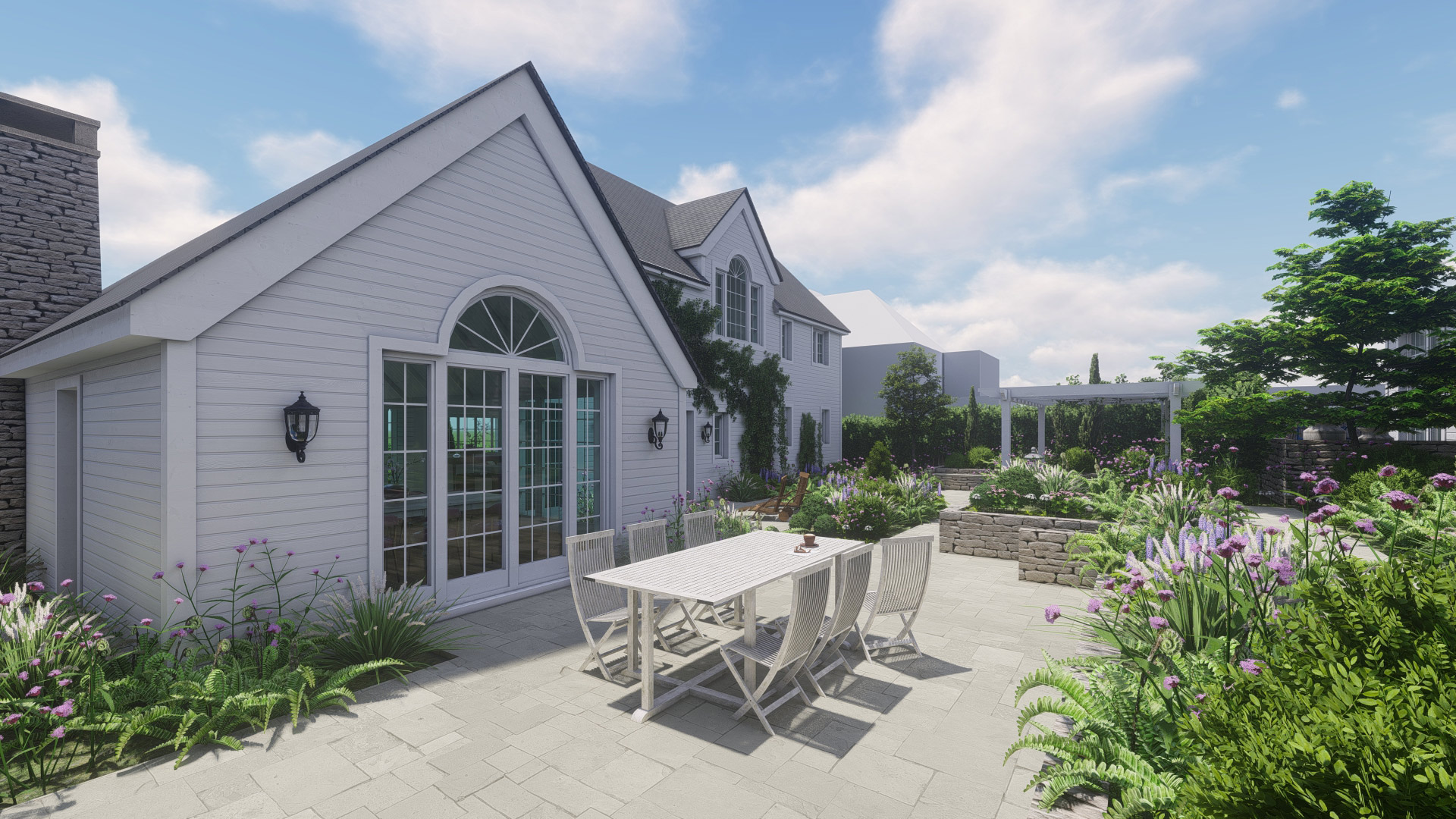
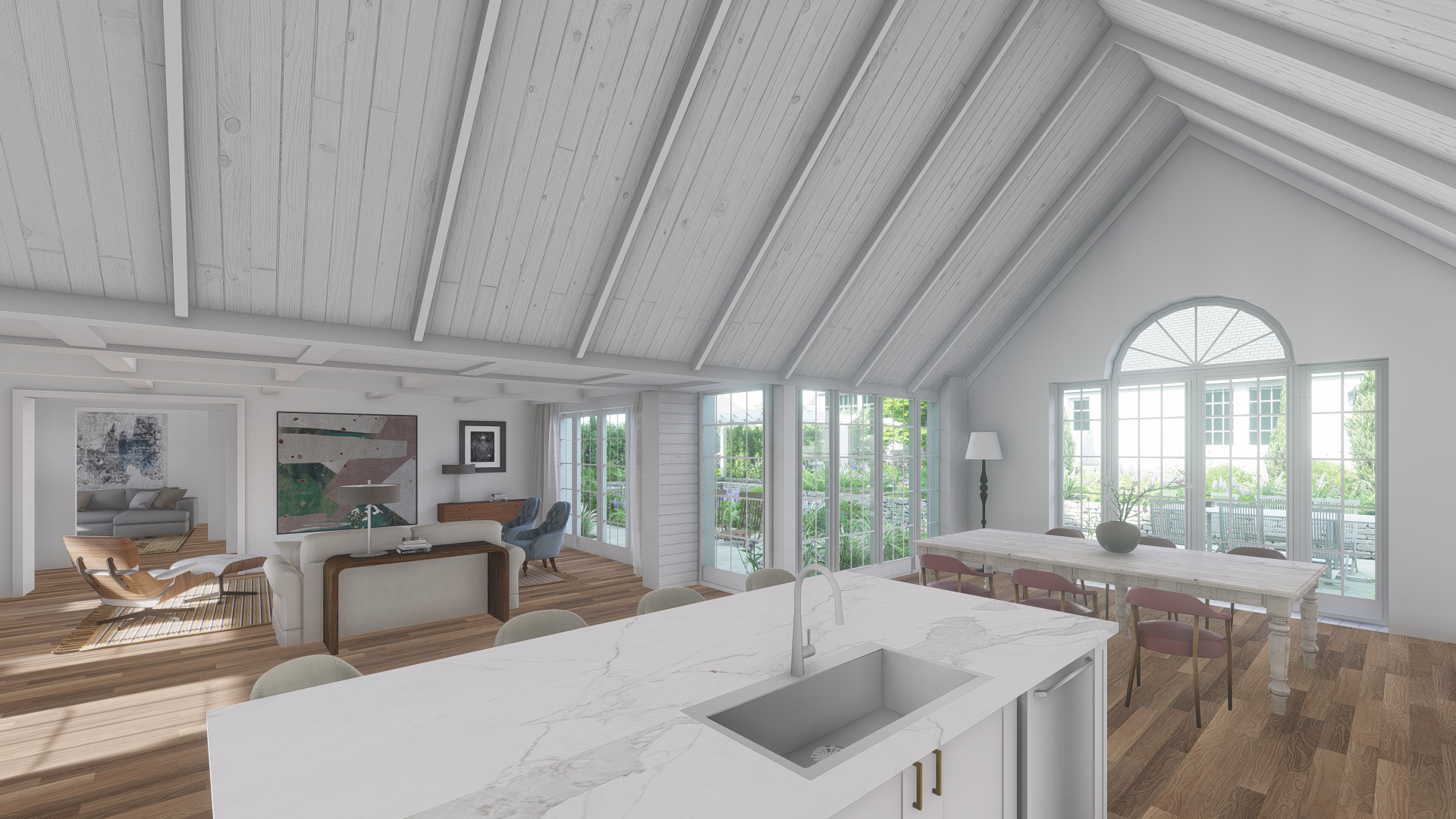
The remodel implements high quality materials consisting of painted white natural timber cladding, timber windows, a unique blend of Purbeck white buff and Purbeck freestone detailing and natural slate tile roofing to create a more impressive & functional family home.
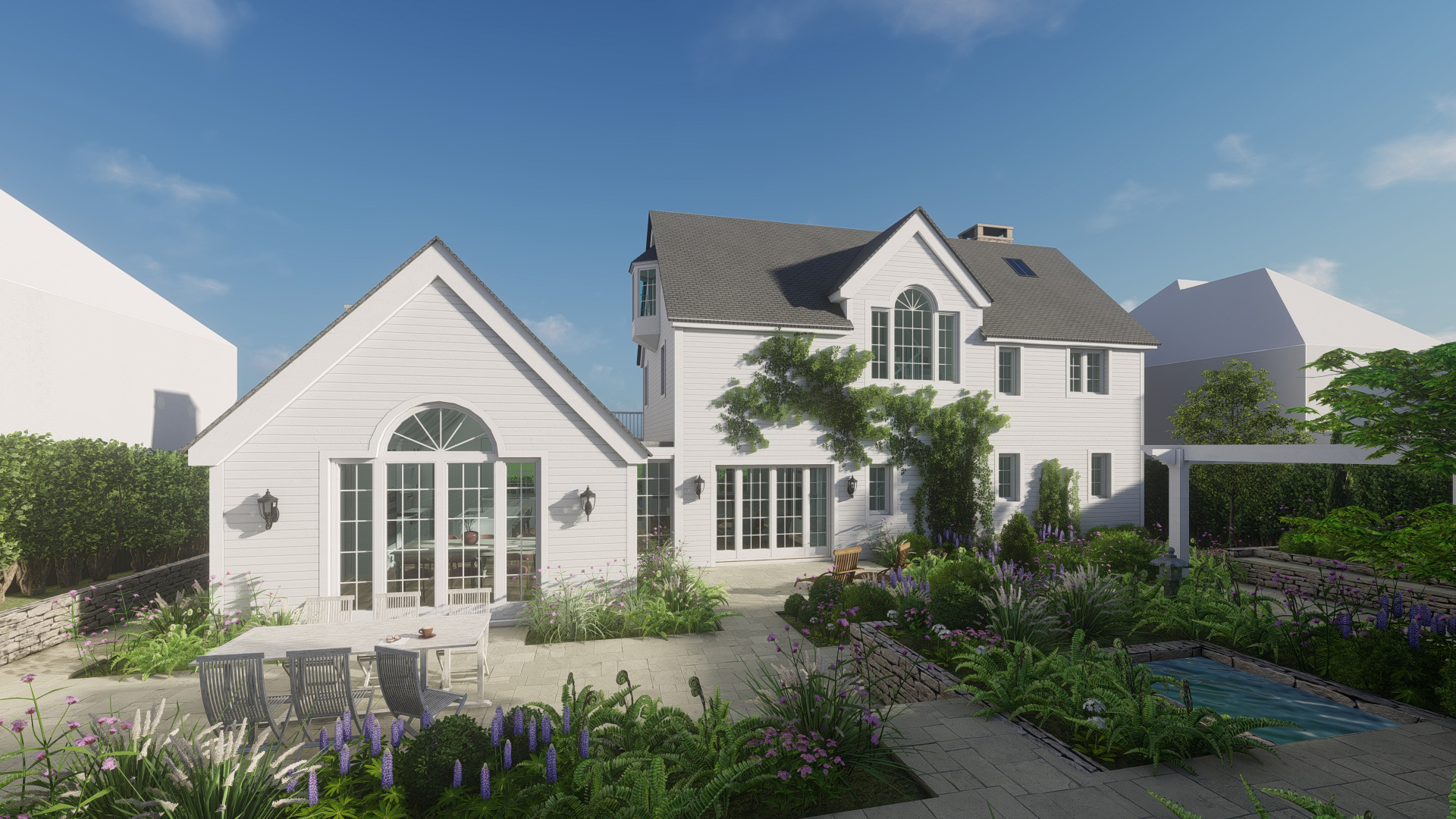 The detached rear annex incorporates the same materials and colour palette, with the addition of Photo Voltaic slates to the Southern roof.
The detached rear annex incorporates the same materials and colour palette, with the addition of Photo Voltaic slates to the Southern roof.
The design uses the form of the existing buildings, whilst also enhancing the architectural style of Walrond Road in line with the Swanage Townscape Character Appraisal, supporting larger houses on large plots.
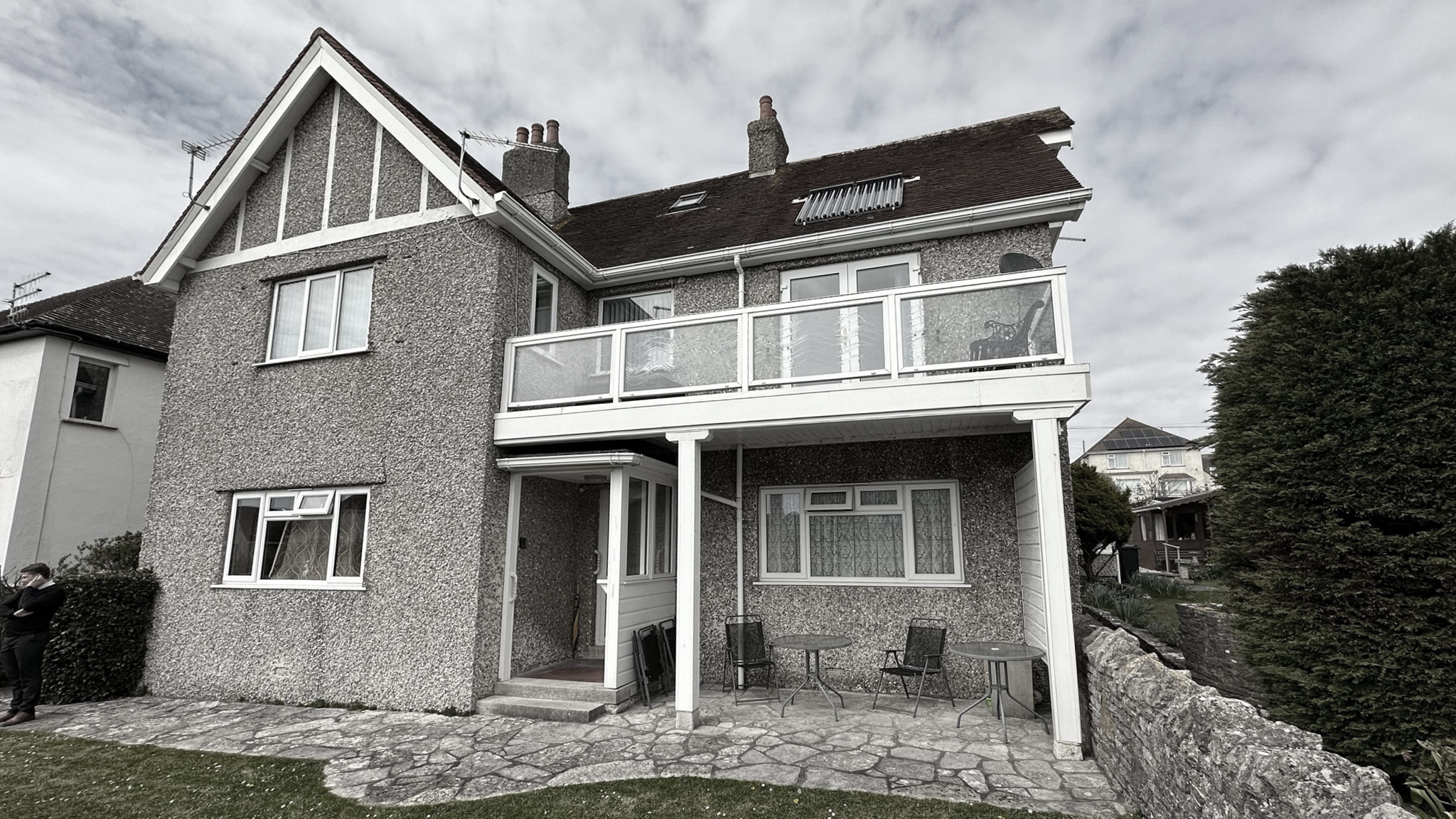
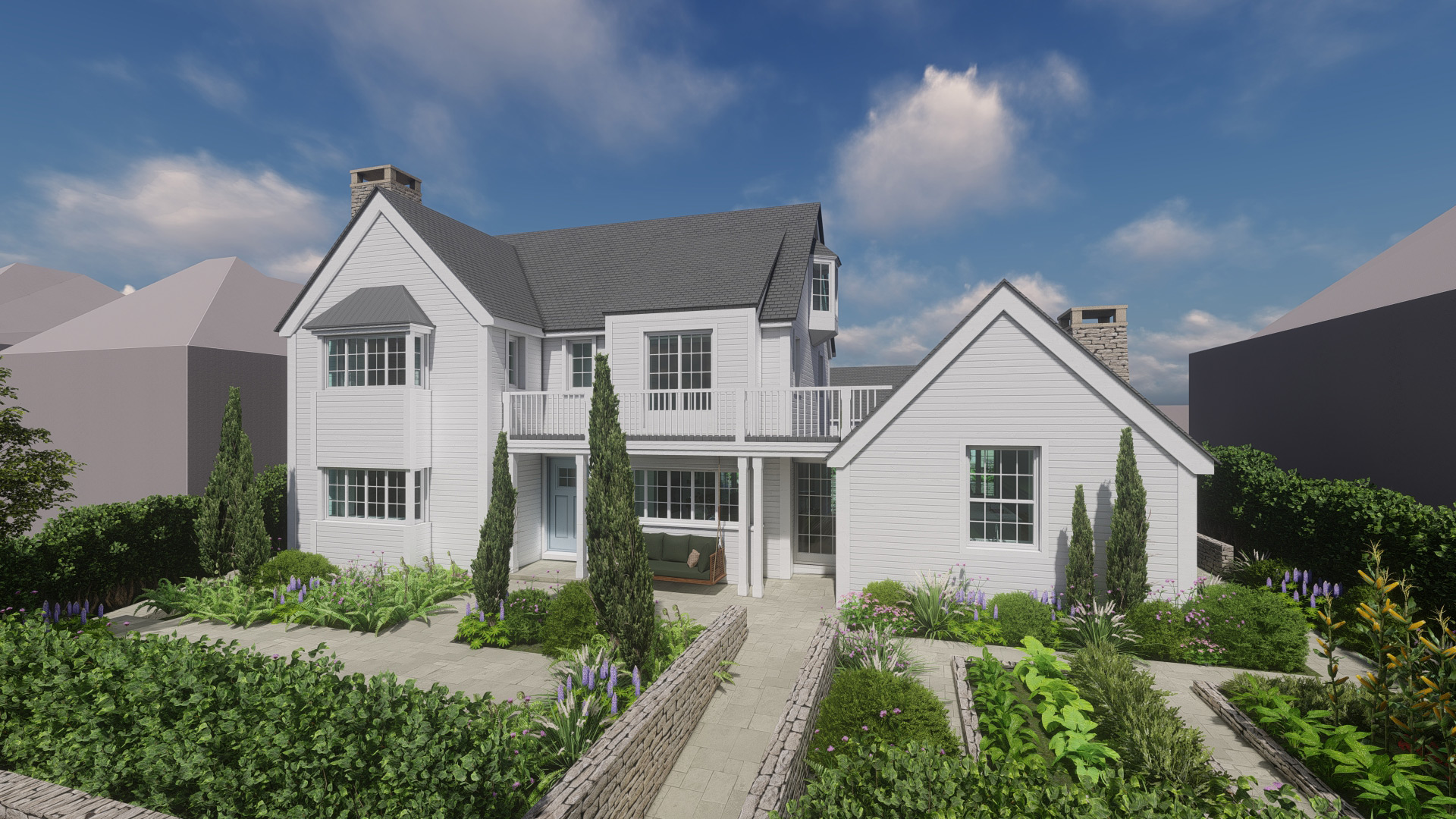
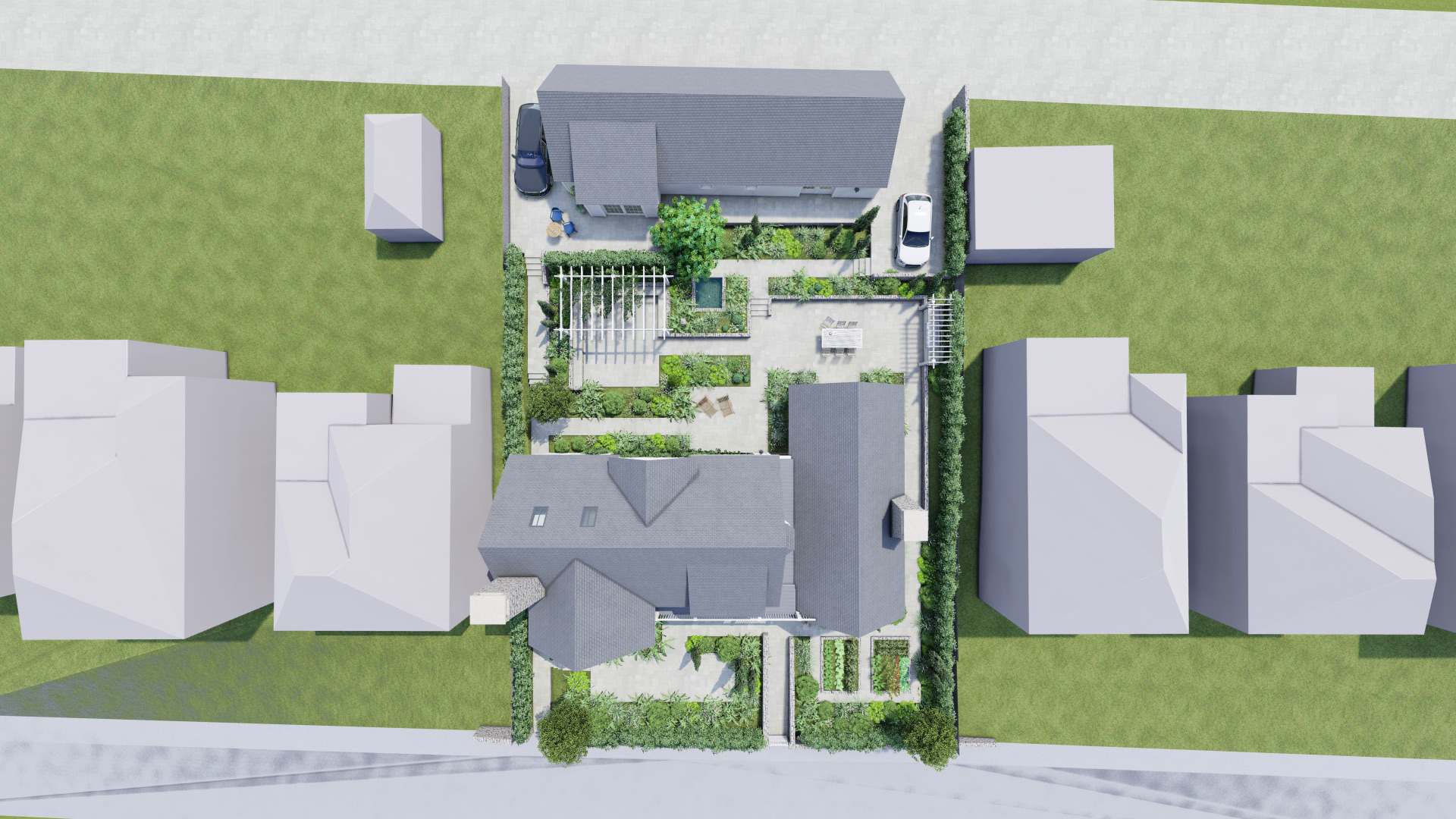
Published 16 May 2024


