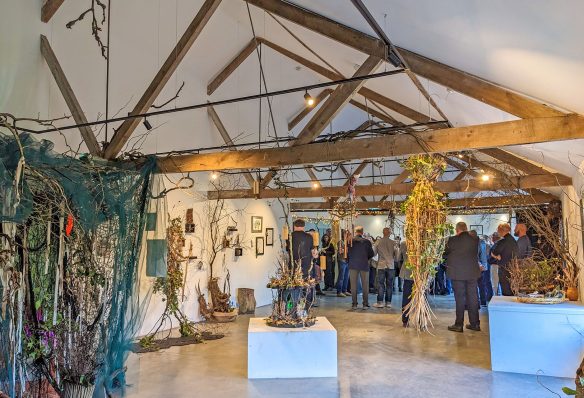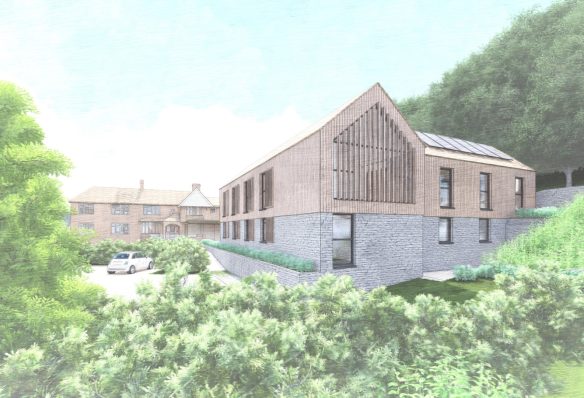The Old Coach House – Planning granted for a contemporary new extension
We are very pleased to have obtained planning permission for a stunning new two storey contemporary extension to a stone property located near Swindon, Wiltshire. Set within beautiful formal grounds, a complete redesign of the floor plans takes advantage of panoramic views over the Cotswolds AONB and Bath.
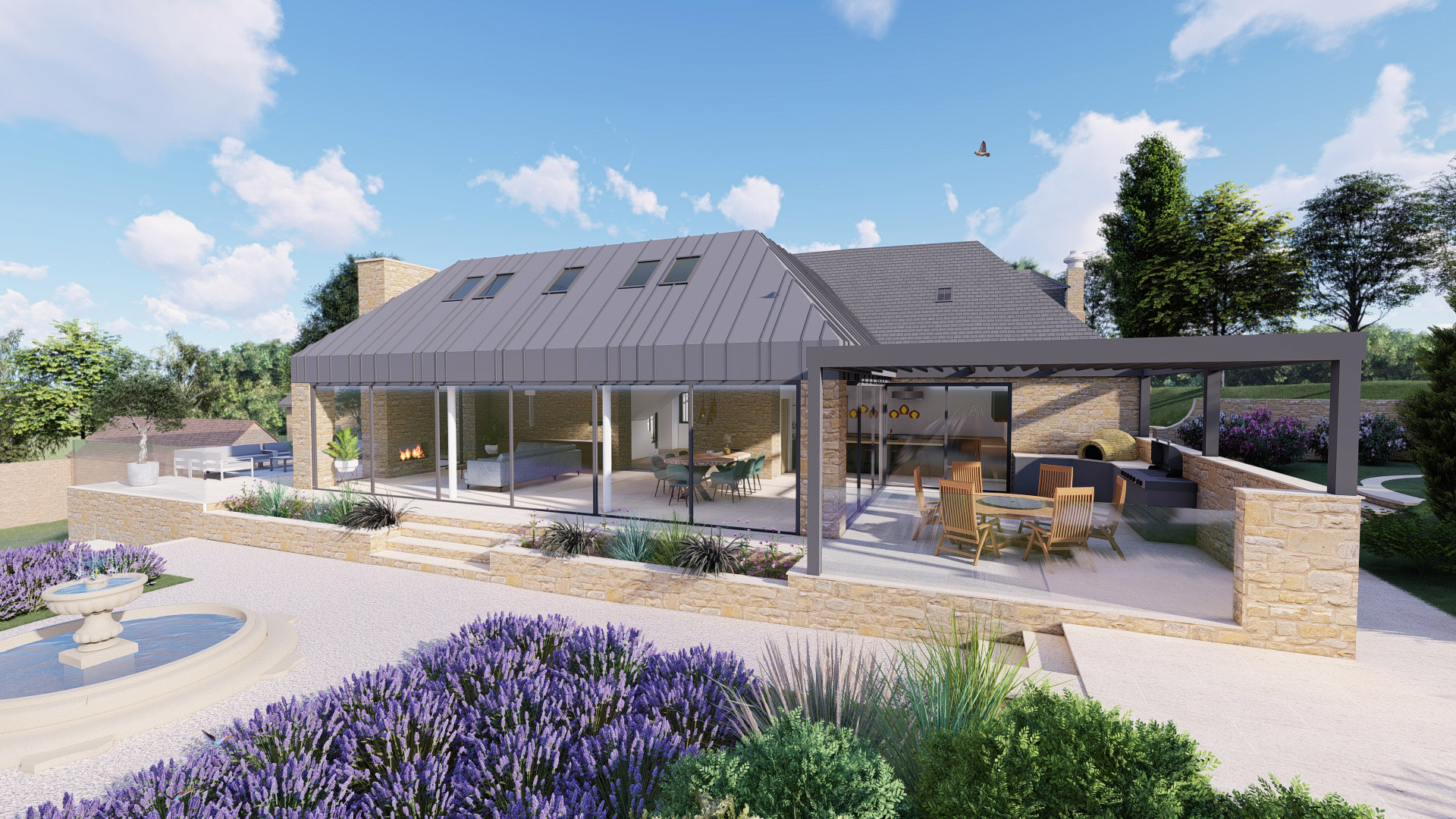
An inviting double height entrance area and staircase sit central to the plan. A new kitchen, open plan family area and dining space lead directly out to the garden, firepit and outdoor kitchen area. To the north of the property a new garage with a master suite above provides additional bedrooms to this family home.
A zinc standing seam roof combined with stone walls complement the existing house and is in keeping with the local vernacular.
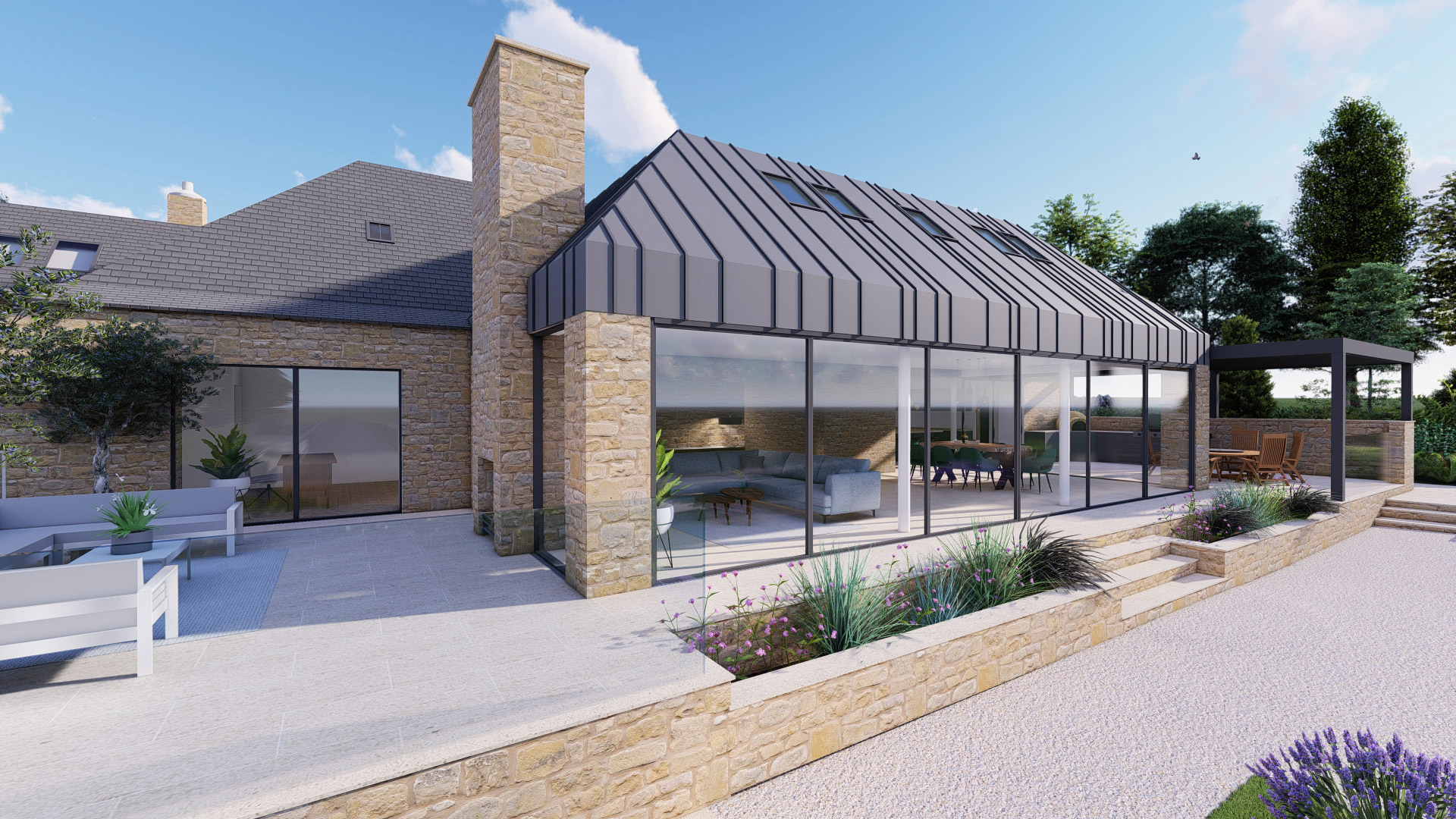
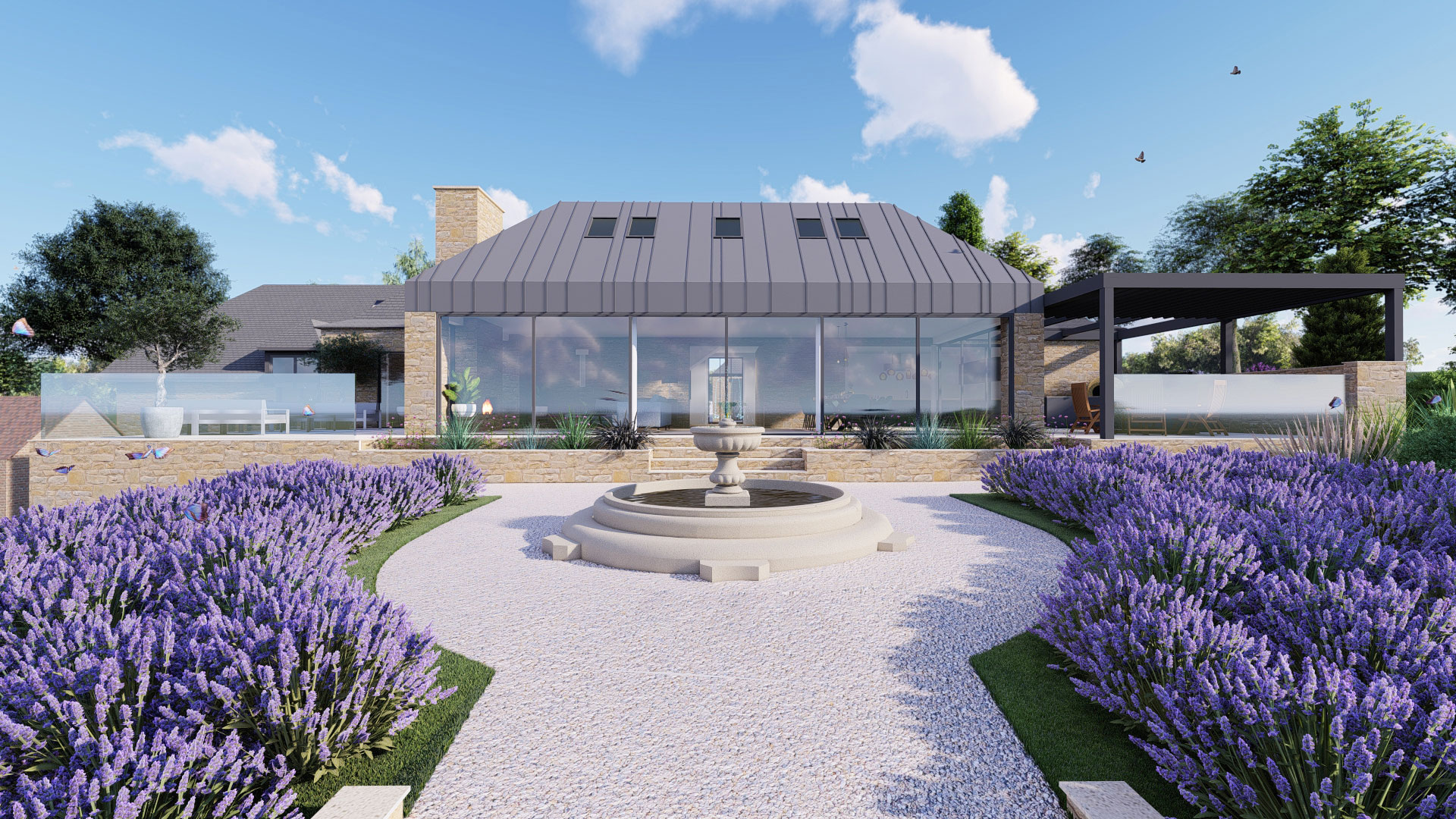
Published 09 June 2022
