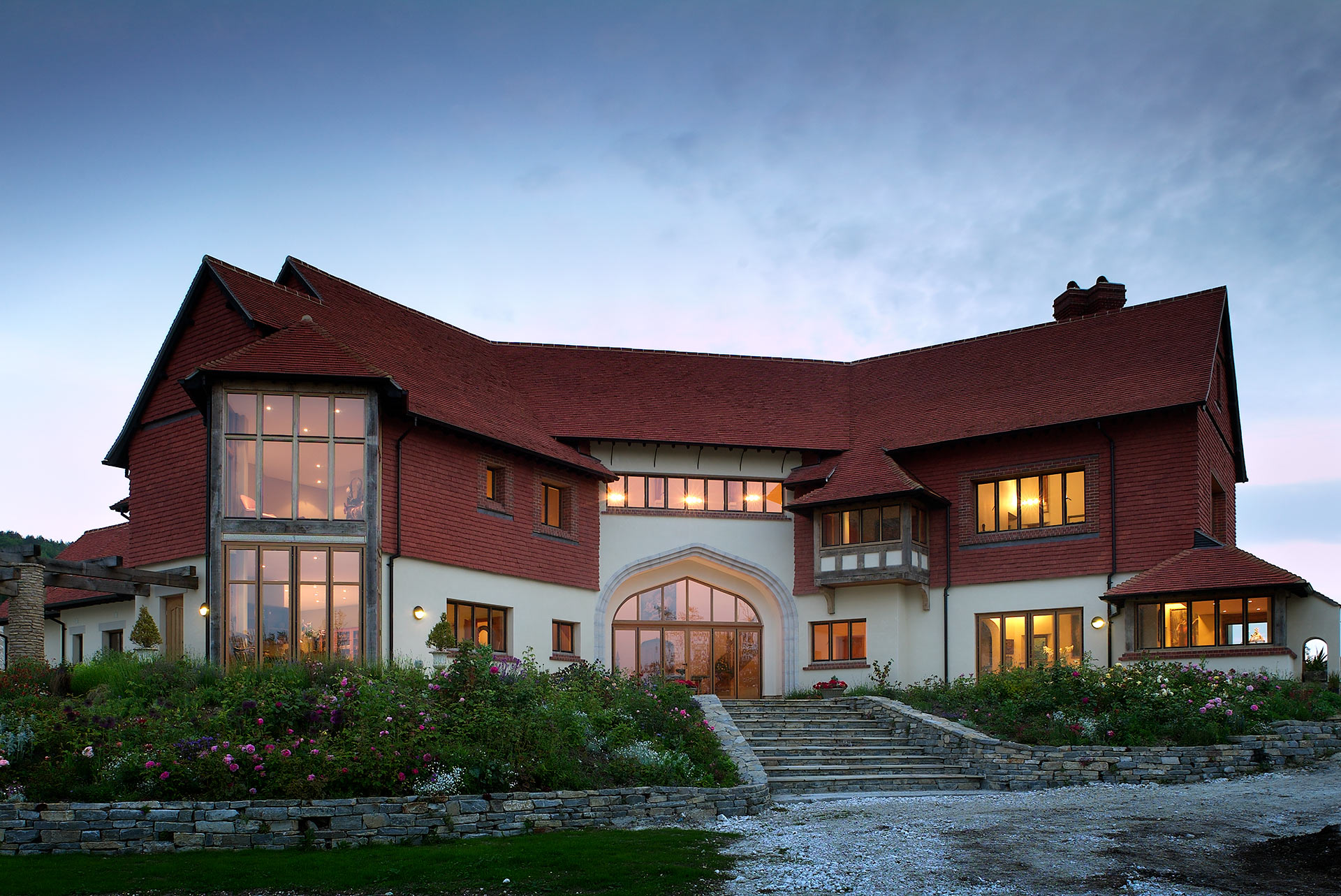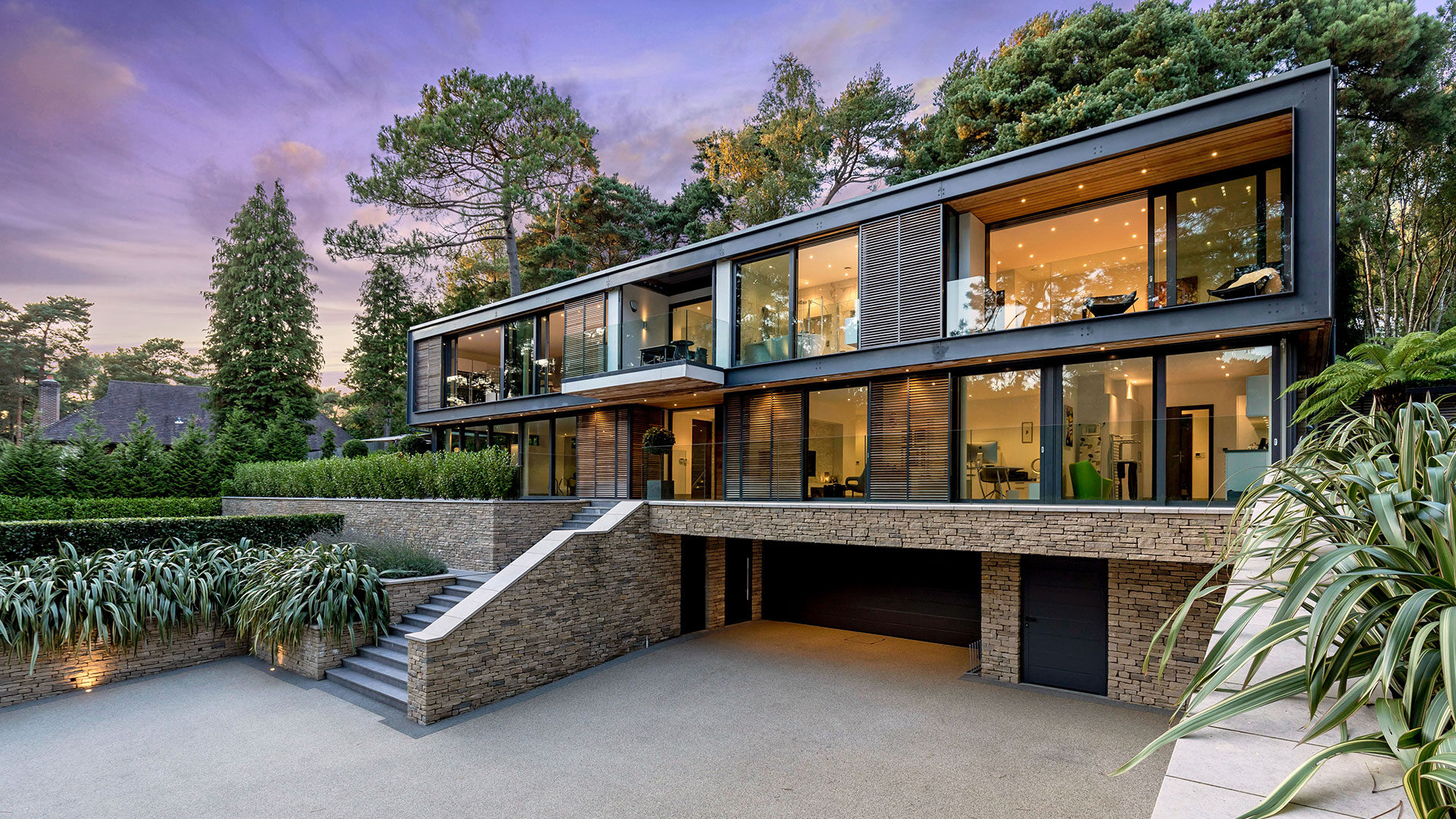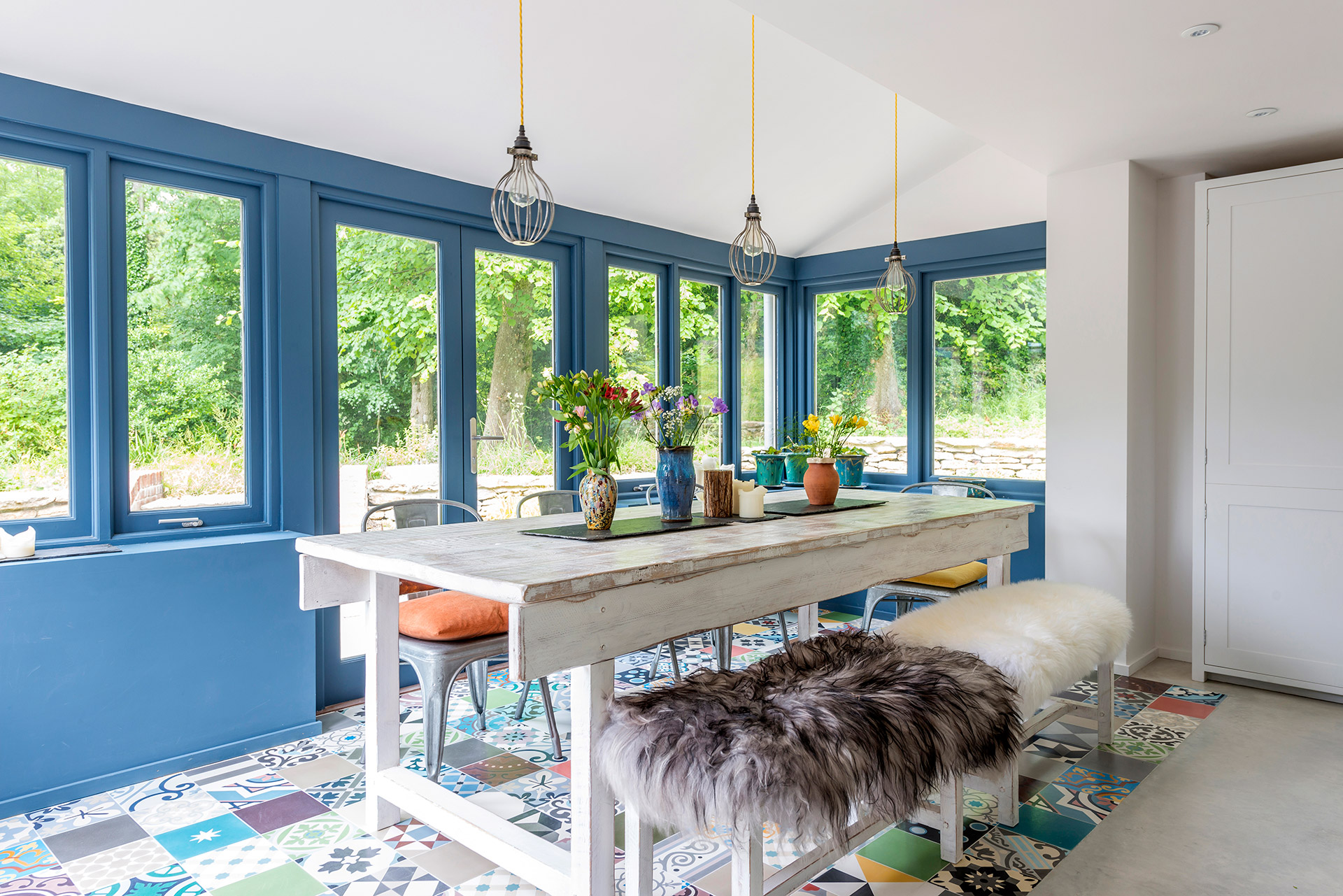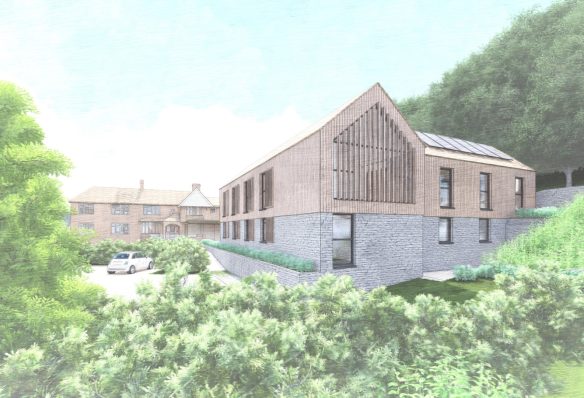How much will my dream house cost?

“I’ve bought a bungalow; how much is it going to cost to make it my dream home?”
Architect Daniel Hambly of WDA answers this common question.
This is a frequently asked question by many prospective clients and there are a number of factors to consider when establishing the project brief.
Surveys: Measured building surveys ensure your Architect’s drawings are as accurate as they can be, the price ranges depending scale and complexity of the existing building and level of detail required, such as topography levels, existing drainage and invert levels, roof structure.
Ecology surveys – a bat survey is often required when altering the roof of an existing building as they are a protected species. Some local authorities have a mandatory requirement for ecology surveys in order to register the planning application.
The Architect will inform the client of any further surveys they feel would be necessary, such as asbestos, arboriculture, ground investigation desktop surveys, flood risk assessment to name a few.
Professional Fees: In addition to Architect fees, you will probably require a Structural Engineer, Energy Consultant and Landscape Architect. If your site or proposal is controversial we may advise a Planning Consultant to assist with the planning process. You can also appoint a Quantity Surveyor to obtain a budget cost for the build prior to submitting the planning application.

The Design: If you’re wanting to alter internally, extend up or out into the garden – all these have different costs and depend on scale, location, planning restrictions and site constraints. In some circumstances it can be cheaper for a whole new extension, in others an attic conversion could be more feasible. Here is where your Architect’s expertise will arrive at the best design solution for you.

Statutory Fees: On the basis this is for your own home, the local council planning fees for a House Holder planning application fee will be £258* (plus an admin fee) or for a new house, fees start at £578* for each 0.1 hectare. You will then require Building Regulations drawings for your builder to construct your dream home. These will need to be approved by Building Control, who charge a separate fee to assess the plans and carry out site visits at the key stages of the build. This fee varies per home and location and whether it’s through local authority or a private building control company. Depending on the level of detail and complexity of the build, you may also require Construction Information which will seek to detail most elements of the works.

Build costs: These will typically range from £2500/sqm to £4500/sqm (excluding VAT) and beyond, depending upon whether you intend on doing any work yourself, the quality of the materials & finishes and how long you intend for the build to take – there will inevitably be a compromise between time, quality and cost. These costs do not incorporate a contingency which we would always advise, especially alterations to an existing building, of at least 10%.
Figures often exclude VAT which is applicable on extensions but not new build work so if you are considering major works, it may work out cheaper to demolish and build from new.
If you have a new and exciting project on the horizon, then please call us to discuss your ideas.
*cost accurate as of September 2024

Want to read more?
Check out another of our Ask The Architect articles by Director Matthew Witt, on the benefits of appointing an Architect.
Published 01 September 2022


