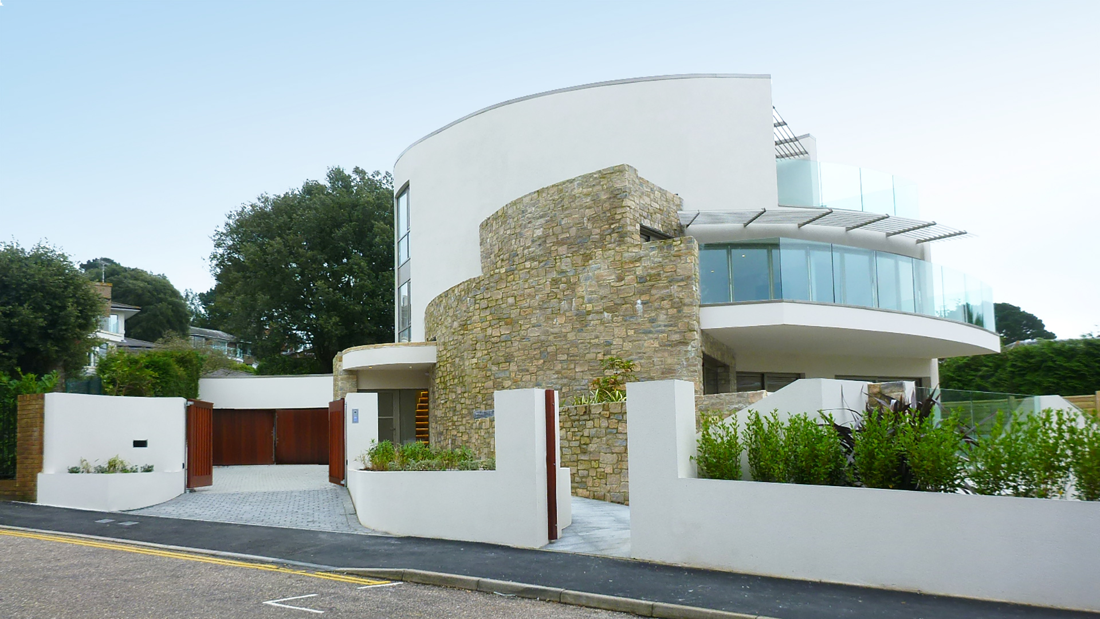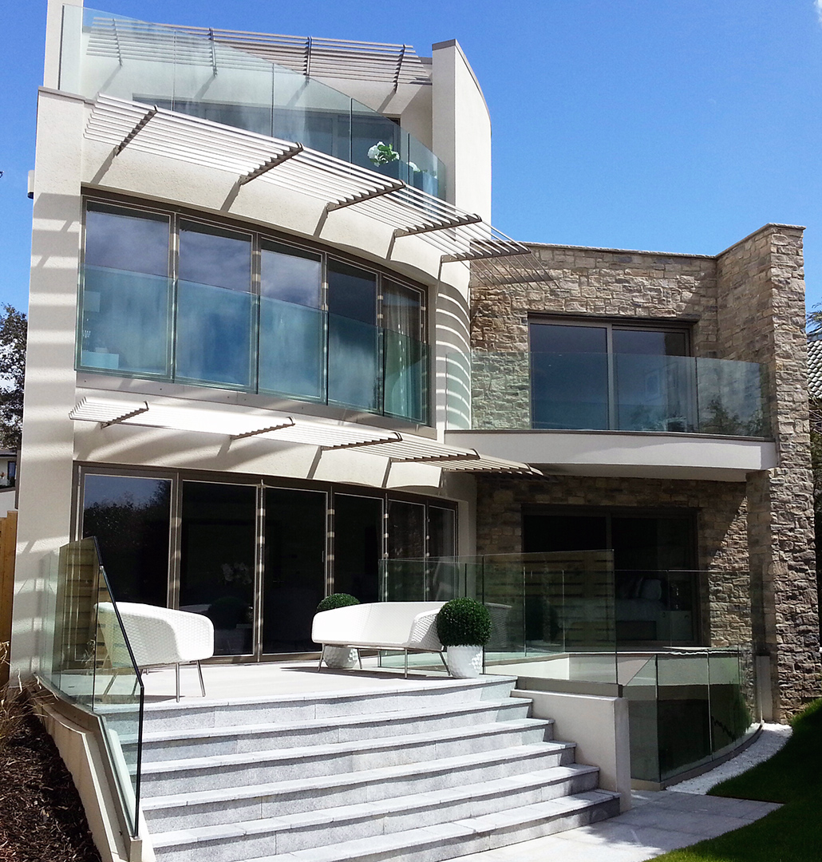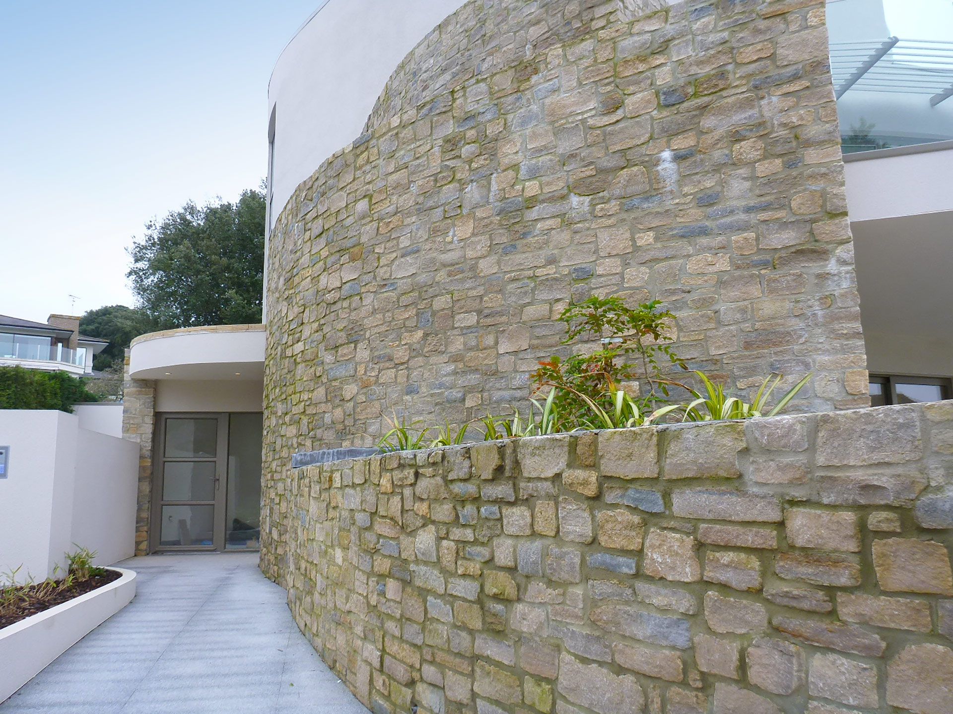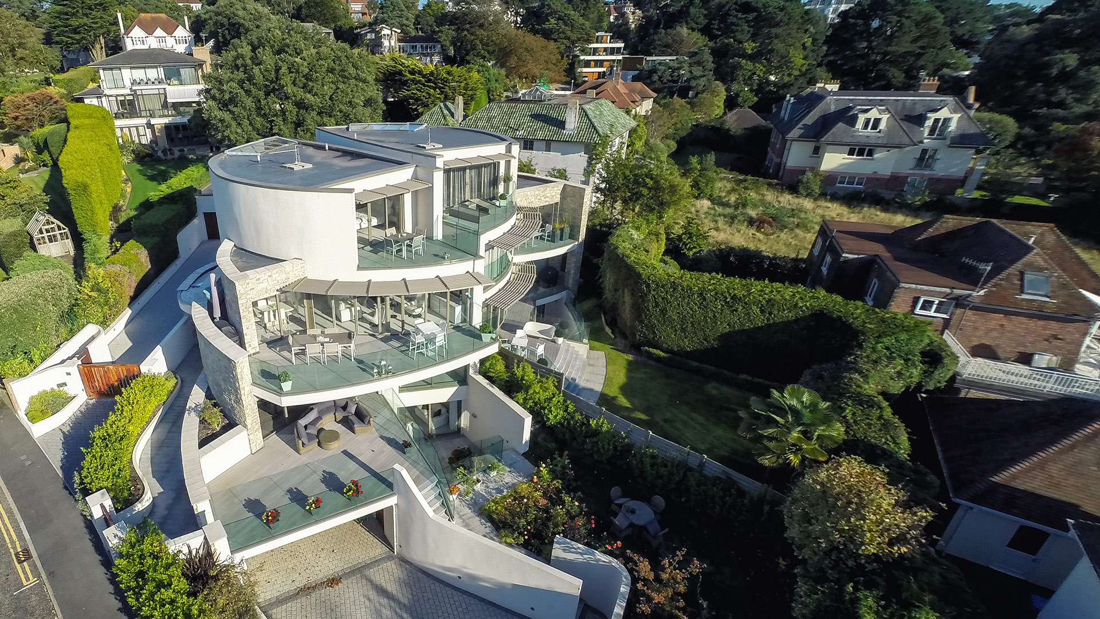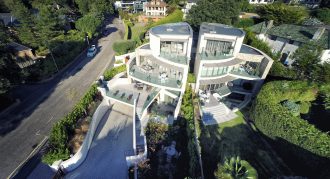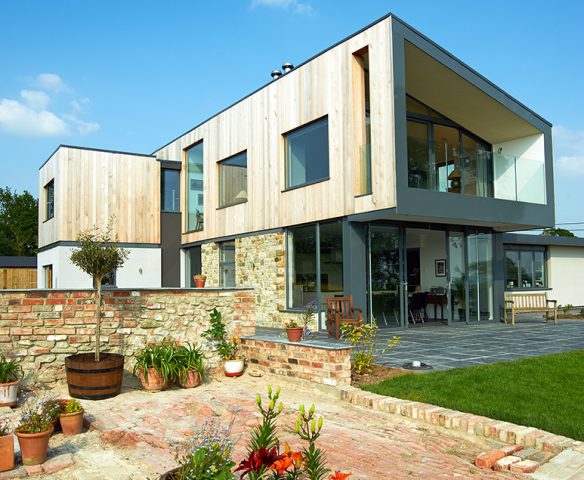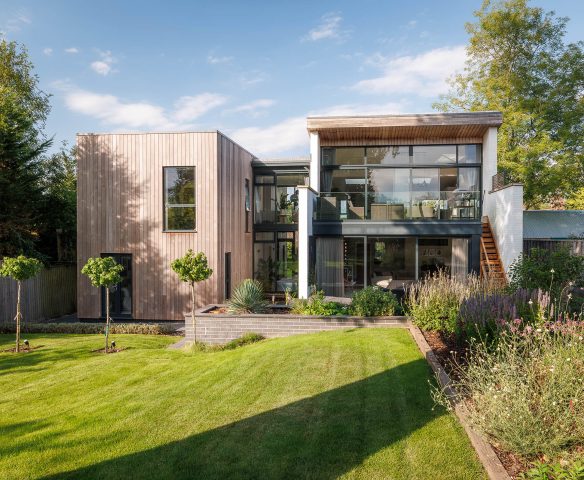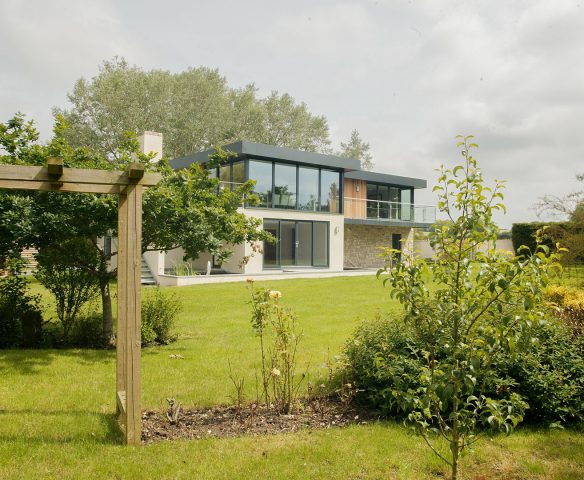4 Brudenell Avenue
A pair of large contemporary houses featuring curved render and stone walls and large balconies in Poole, Dorset.
The site was formerly occupied by a single detached house. Western Design Architects undertook the concept design and planning application. We were aware that a scheme for two houses on this site was contentious, our proposals cleverly overcome site constraints and overlooking issues while maximising southerly views for this dramatic pair of houses.
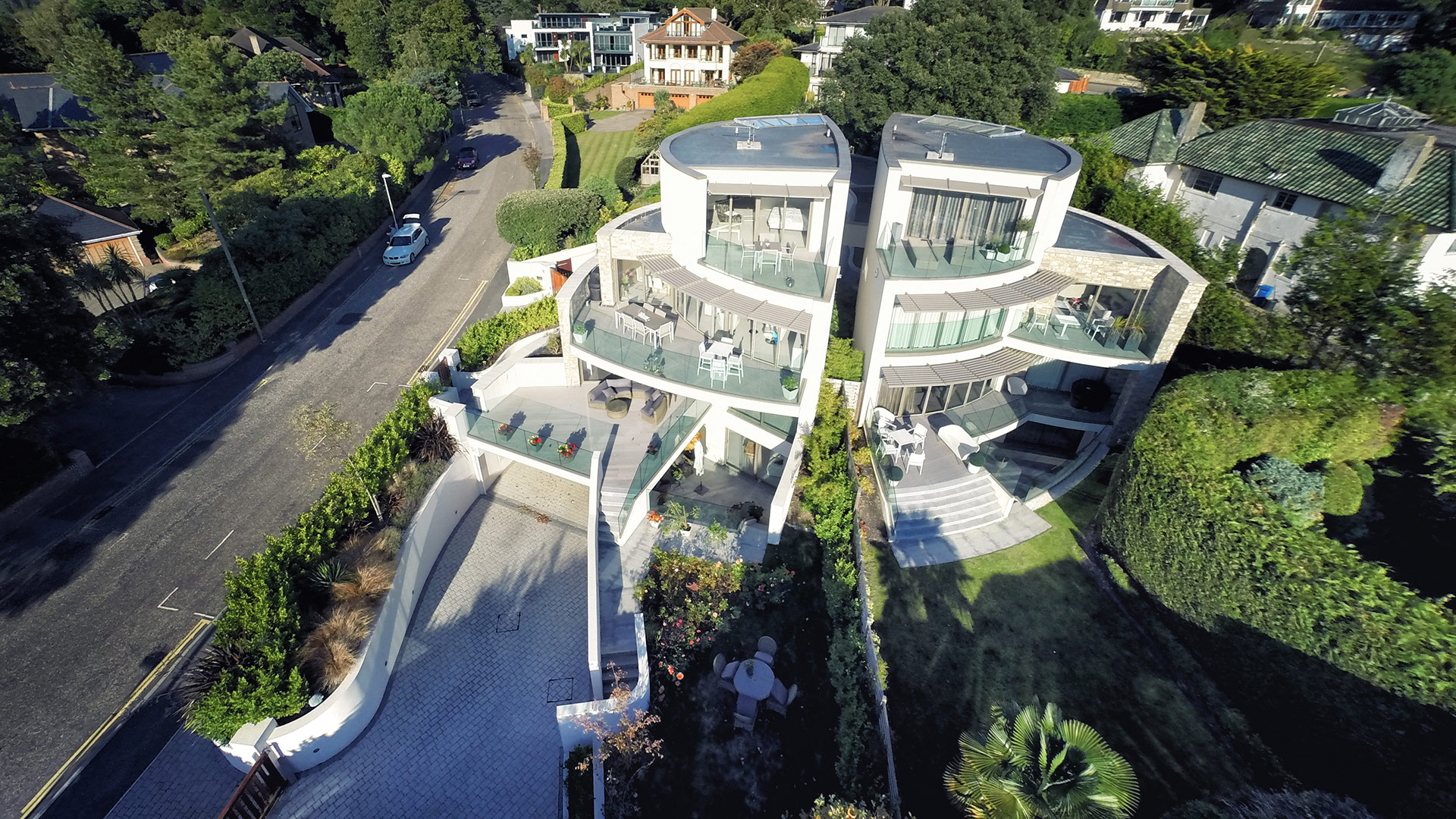
Curve appeal
The site has cleverly been split ‘slicing’ this cylindrical building into two private plots each with harbour views.
Both the large contemporary house are four storeys with each floor stepping back, reducing the overall mass and allowing the building to sit comfortably in its coastal settings. This results in plenty of ‘indoor-outdoor’ space with large balconies.
Materials consist of white render, stone, timber decking and structural glass balustrades.
