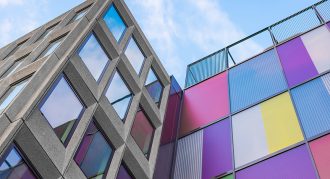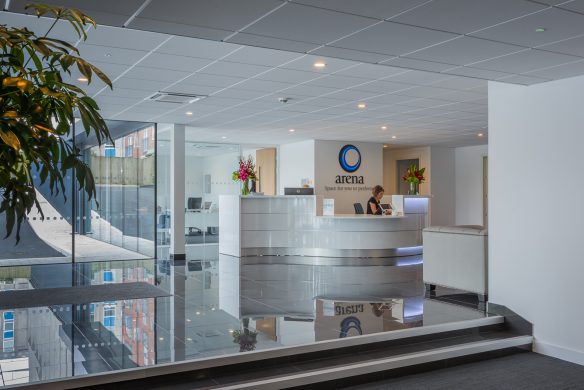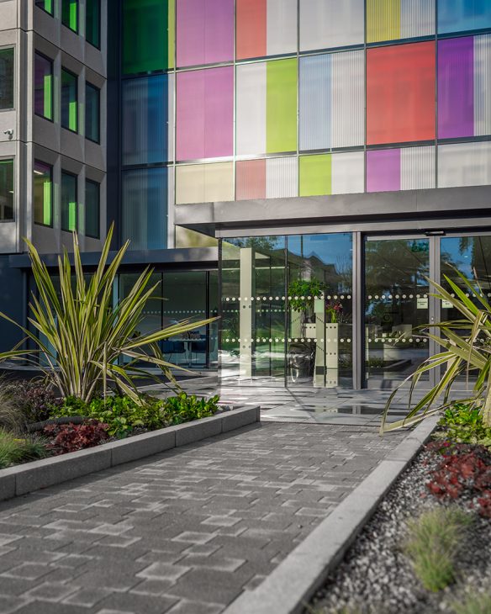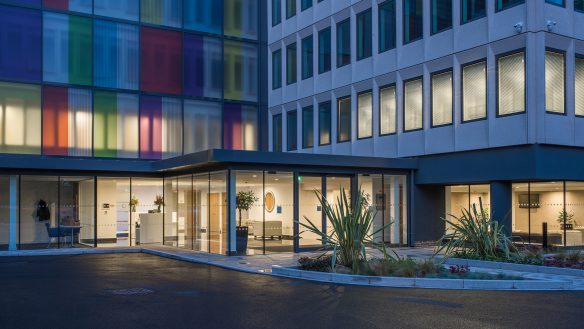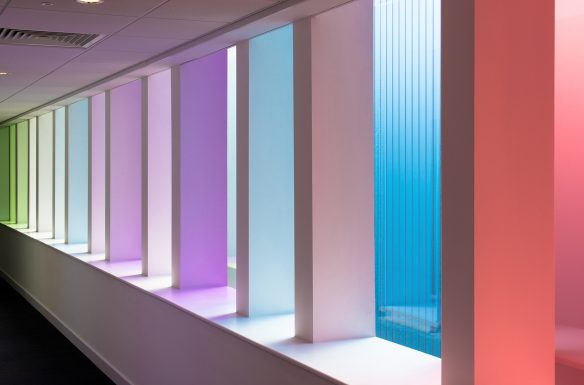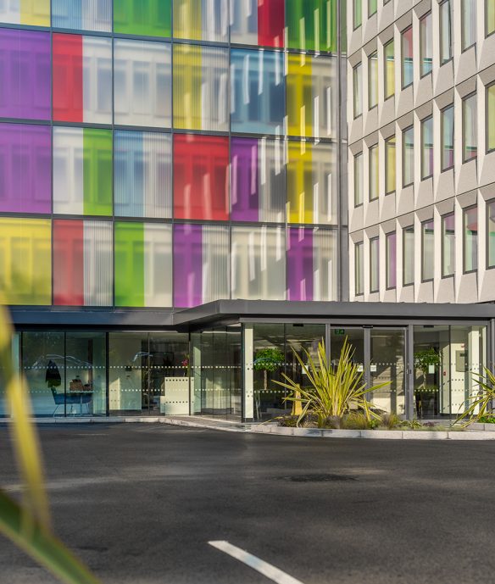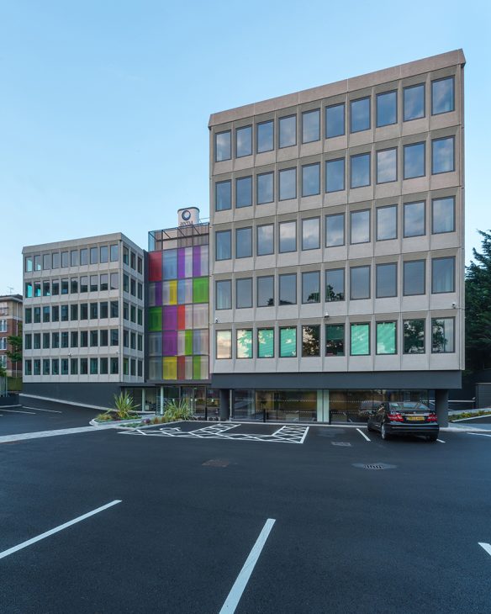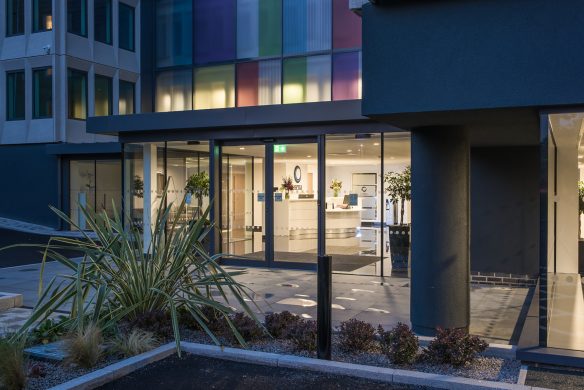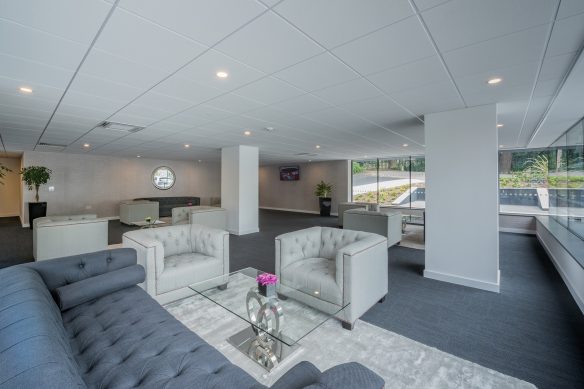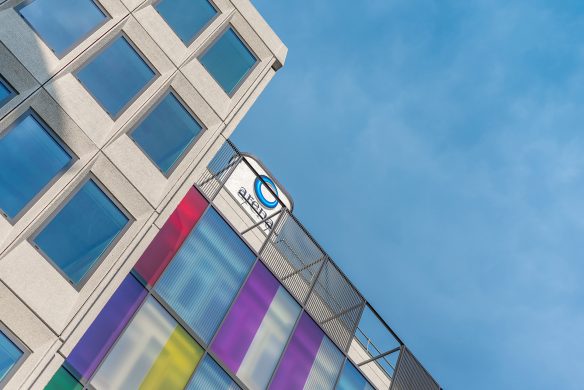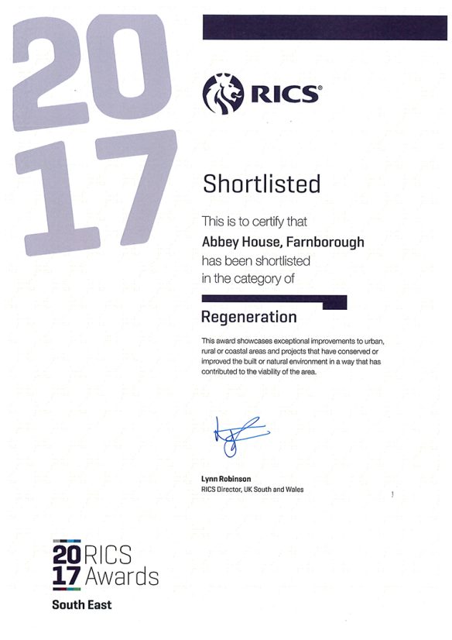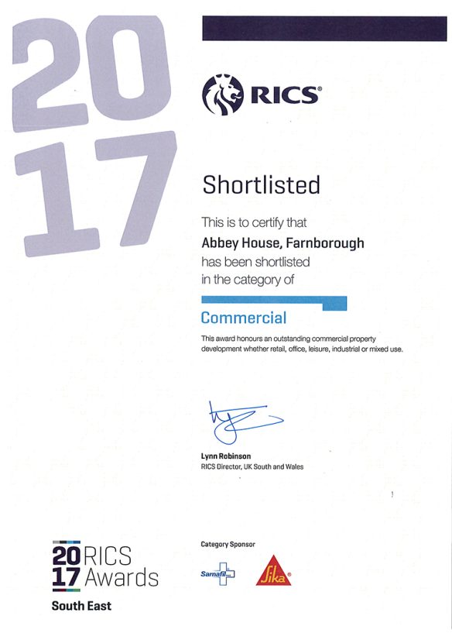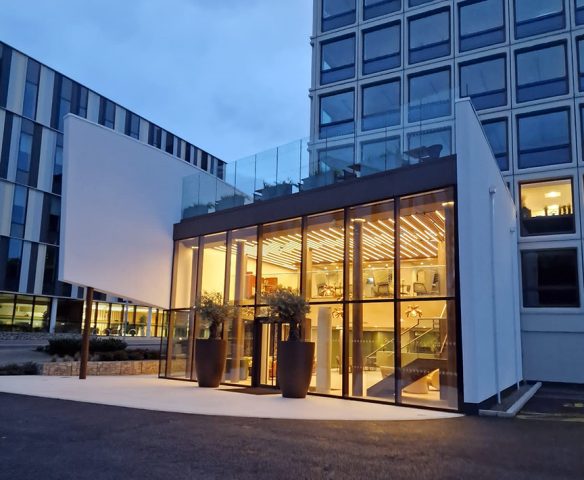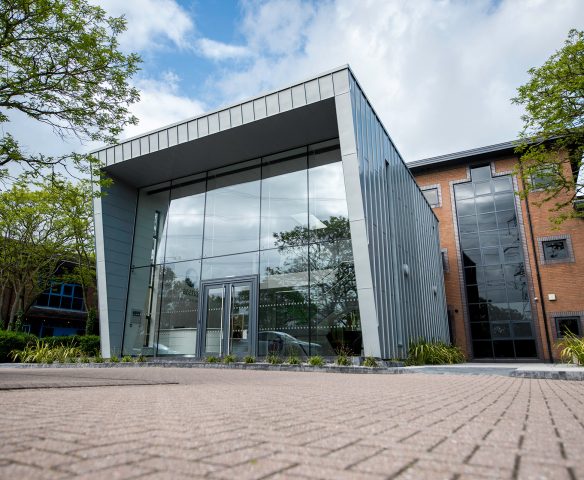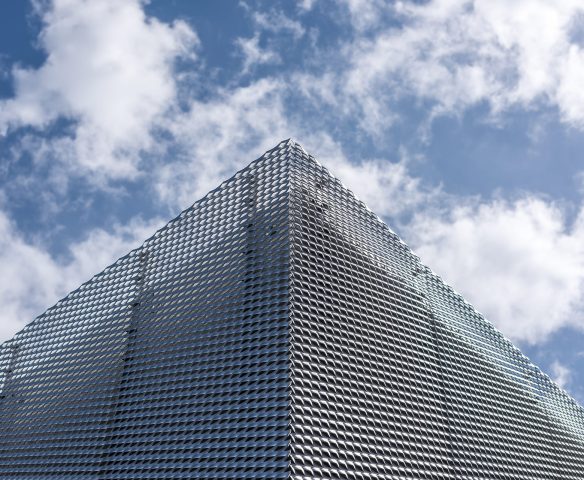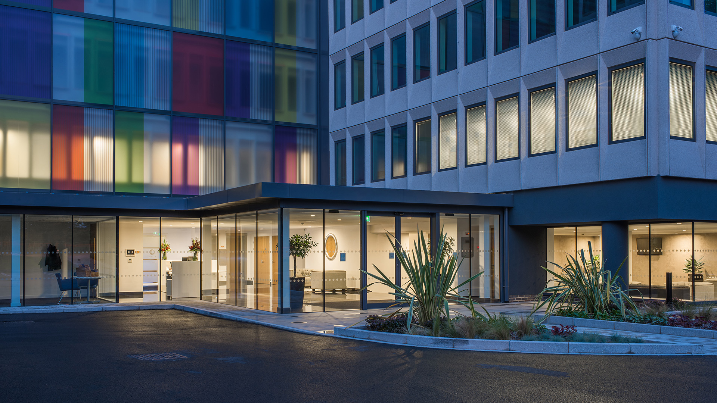
Arena Abbey House
Regeneration of a drab office block to a colourful business hub for our valued clients at Arena Business Centres.
Project Awards & Recognition
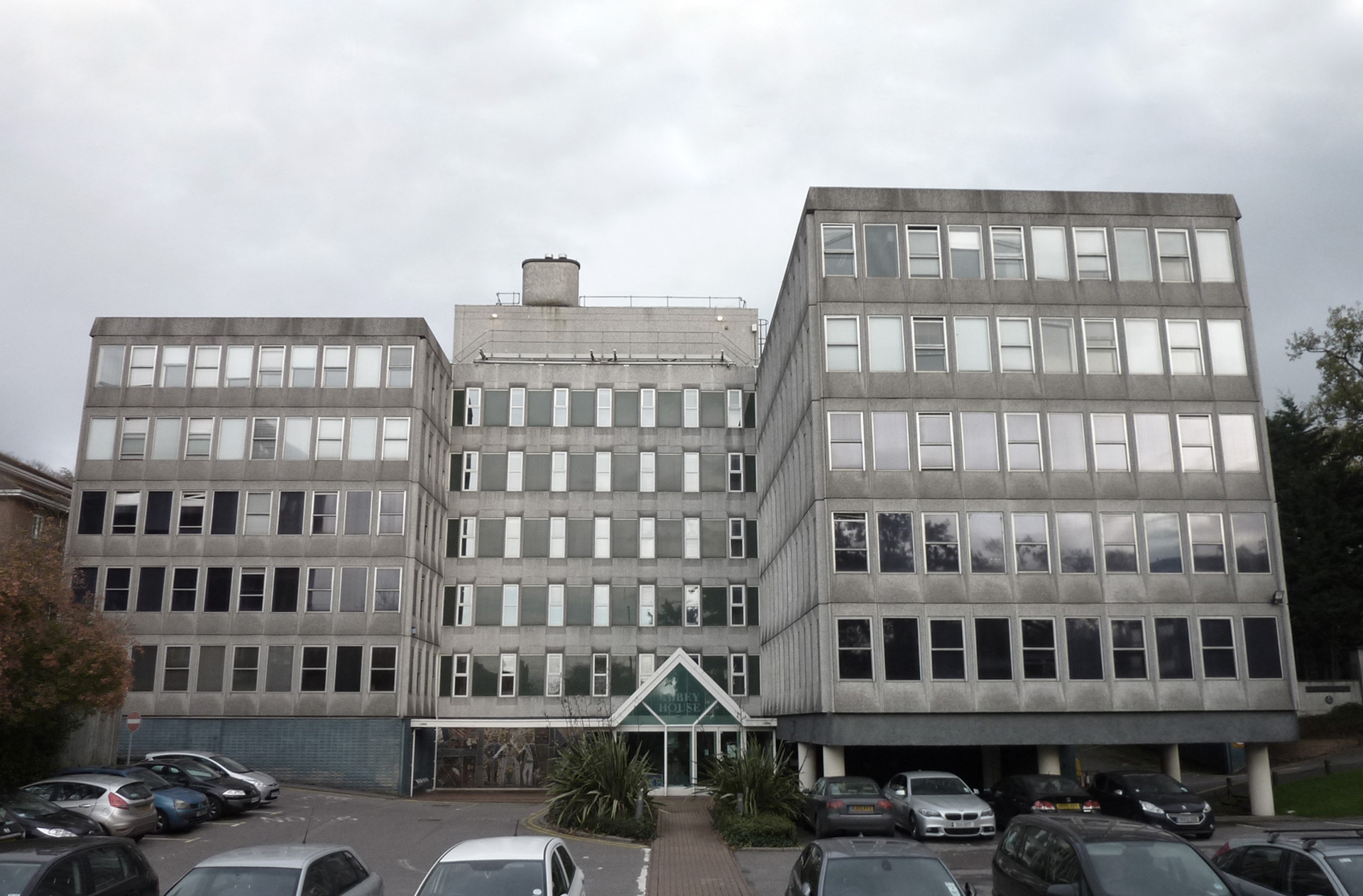
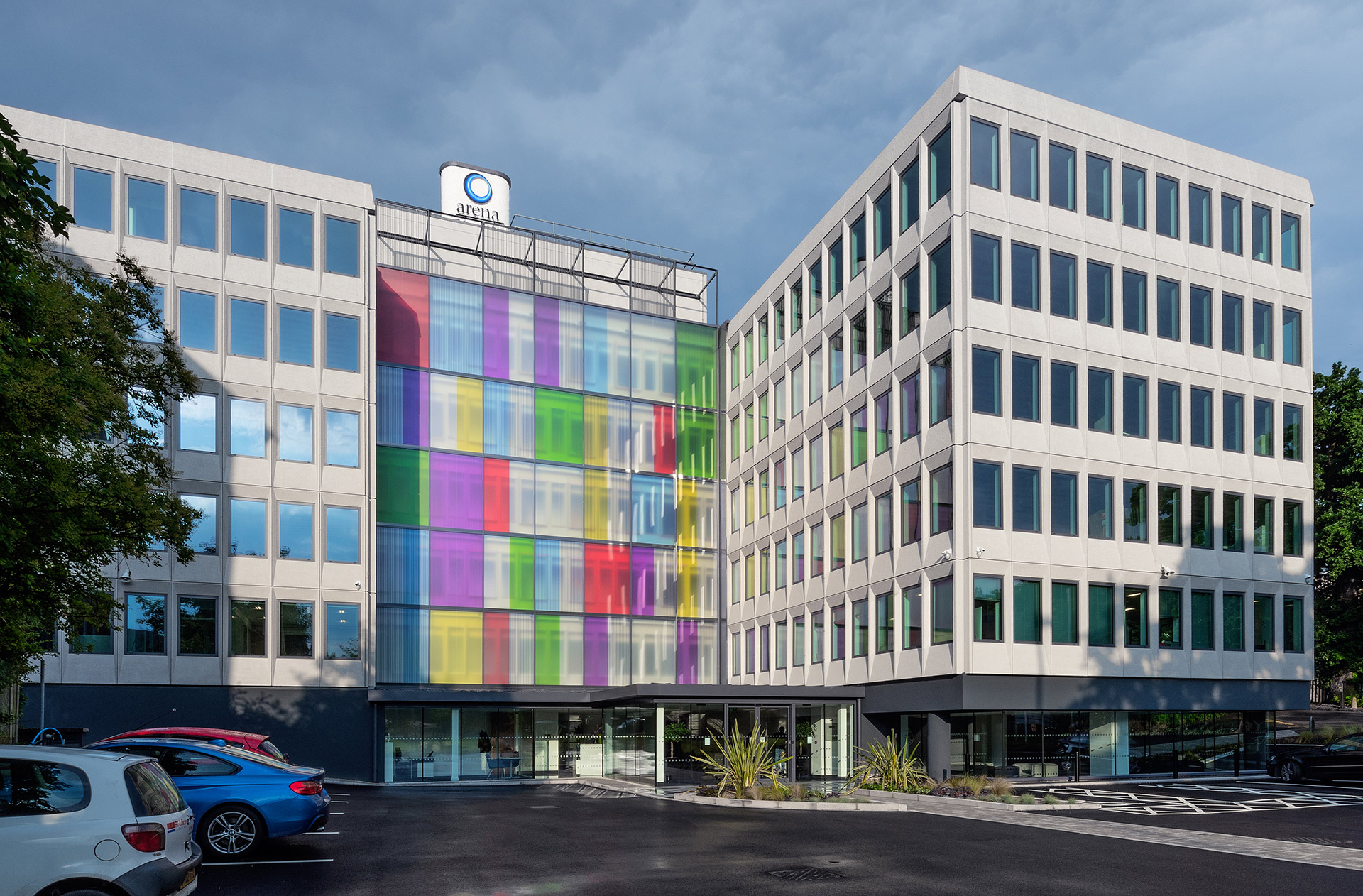
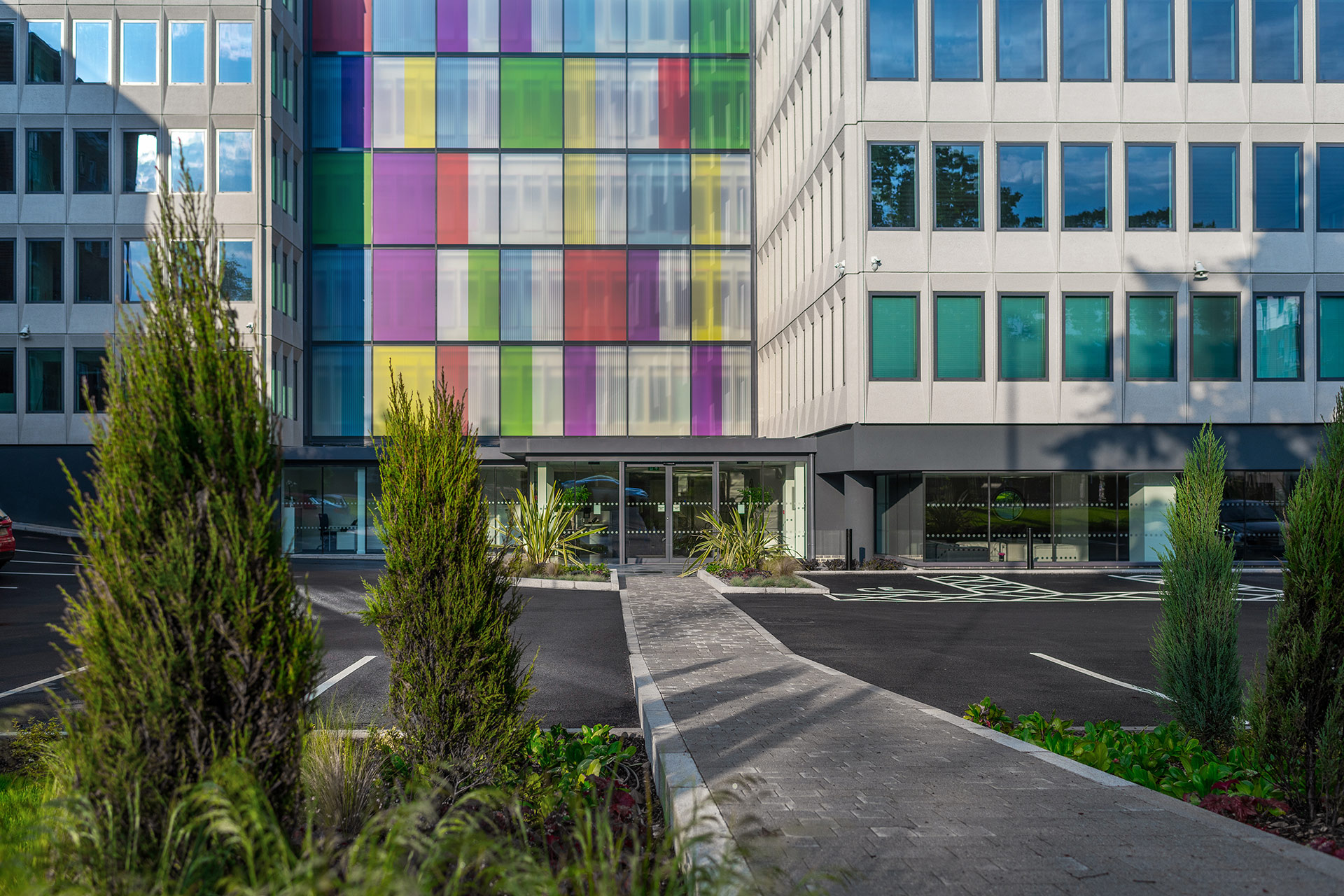
Colourful office refurbishment
Originally maintained by Benedictine Monks at nearby St. Michael’s Abbey, the existing bleak, brutalist, six storey office building was refurbished with brand new single storey entrances and multifunctional coloured glass facades, reflecting its ecclesiastical connections.
New facades consisting of aluminium frames, aluminium horizontal louvres and cedar vertical louvres invigorate the rear of the site.
The redundant air conditioning units have been replaced with modern efficient low noises units.
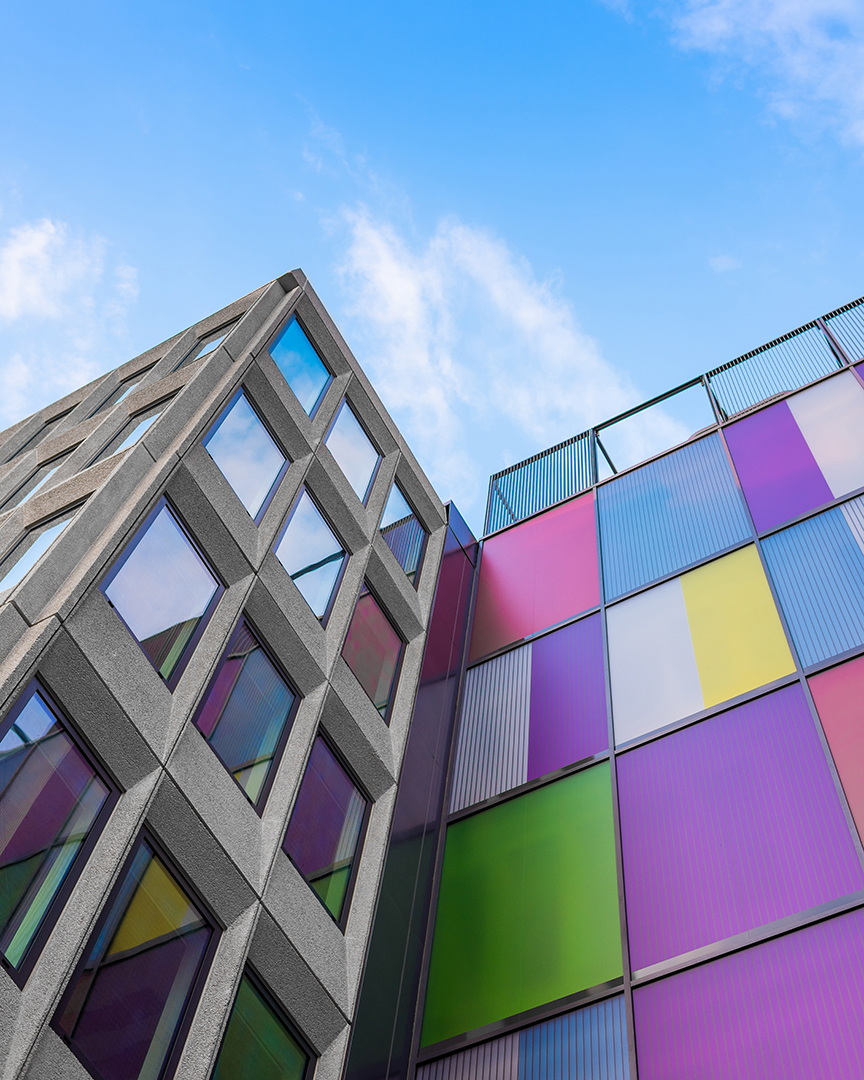
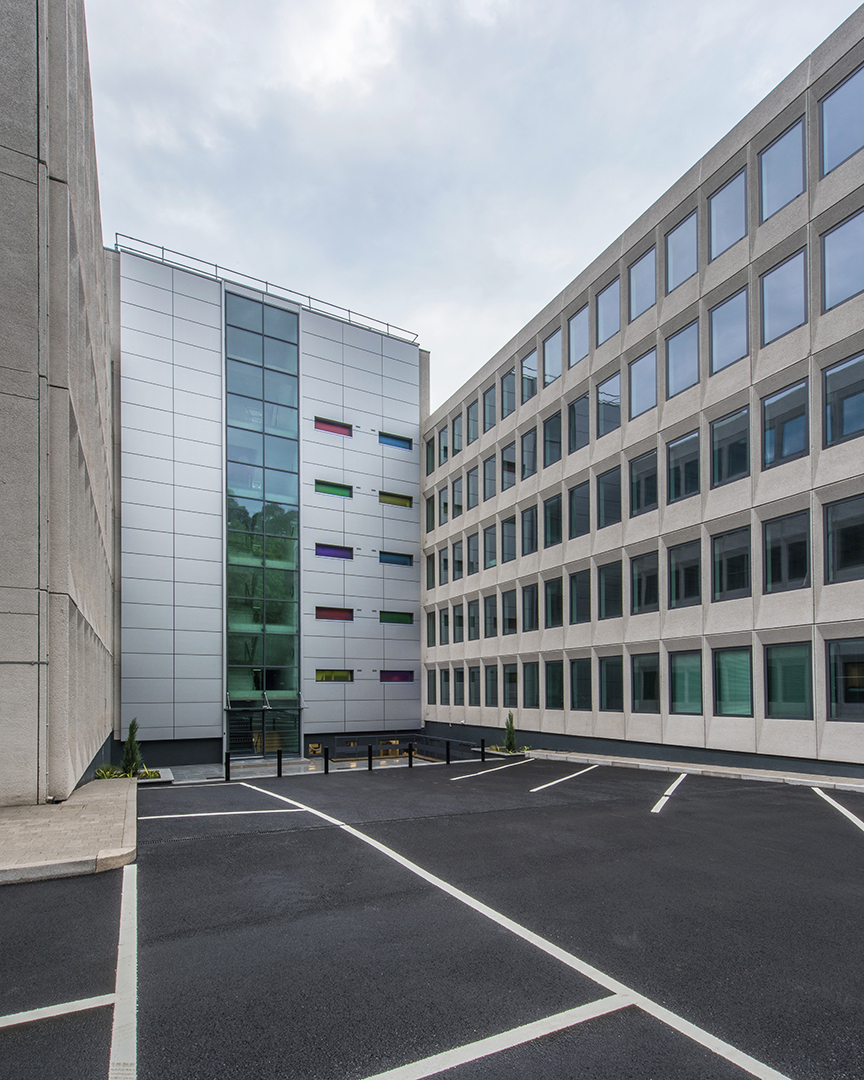
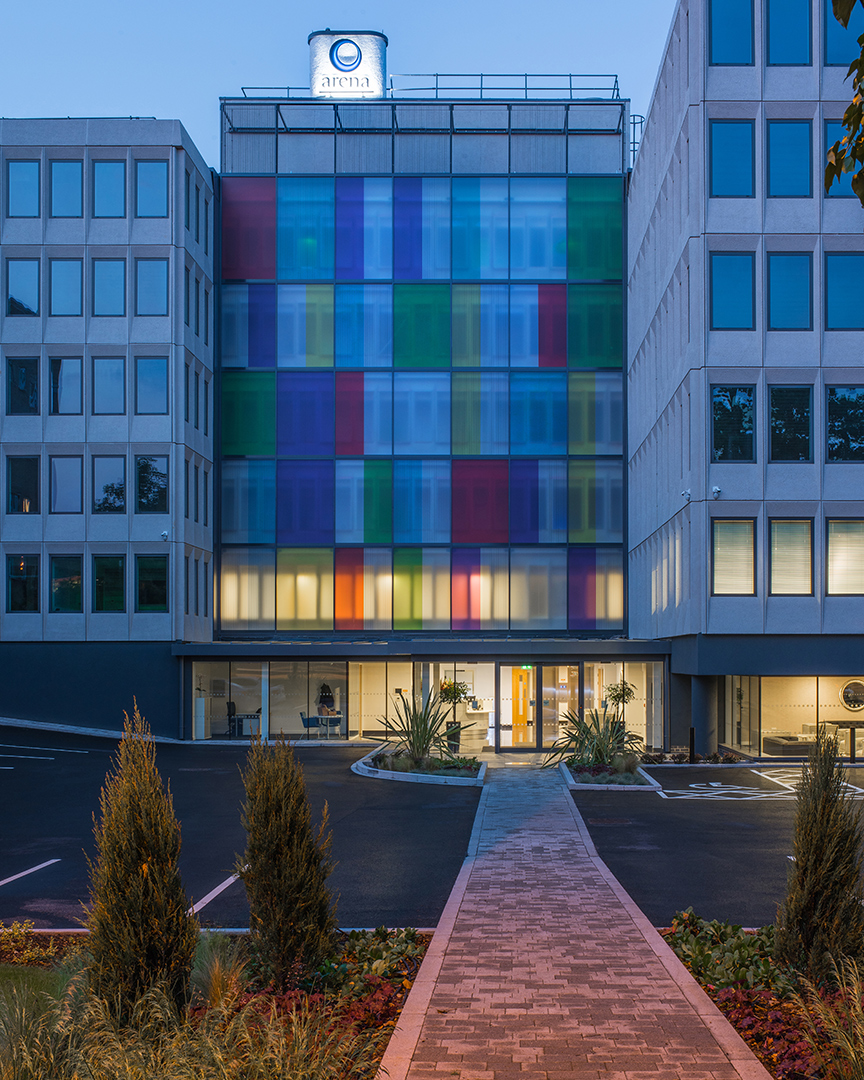
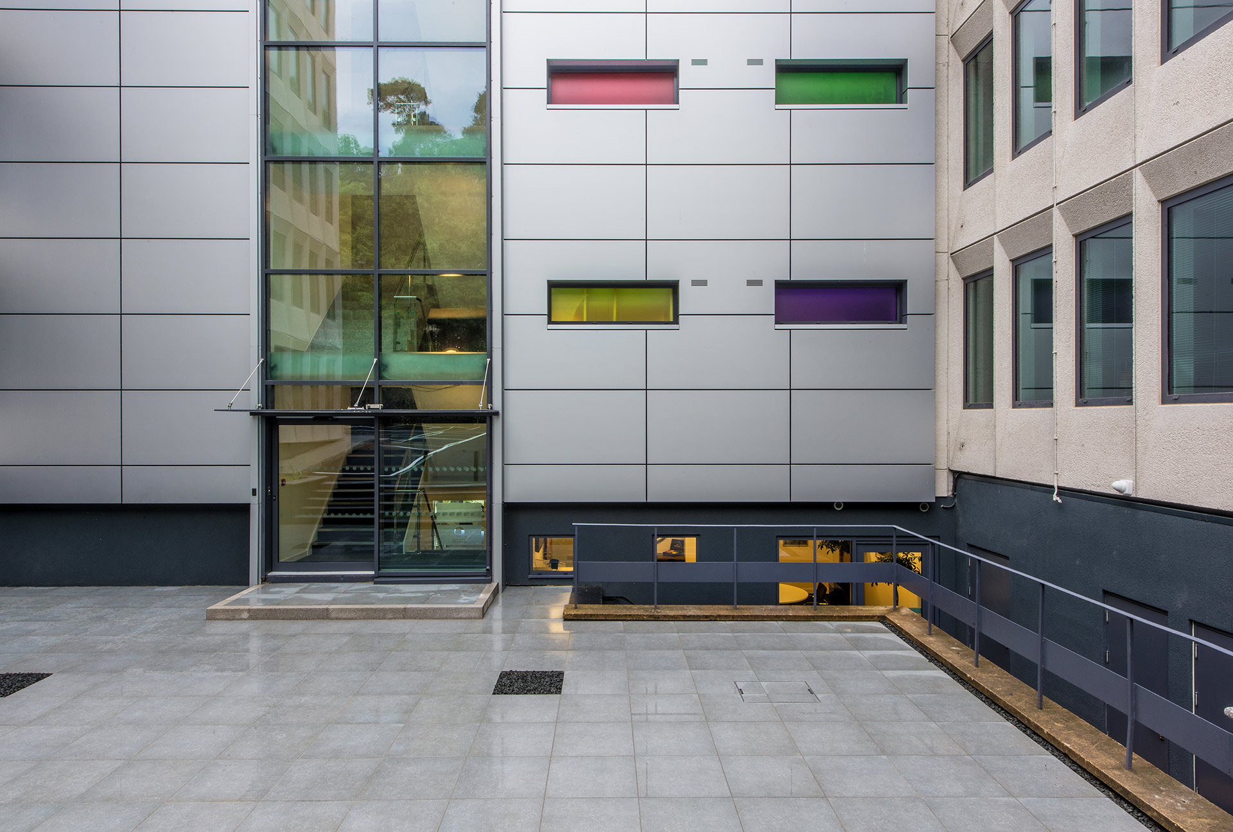
The existing ground level undercroft has been converted into a quiet business lounge featuring modern glazing and a zinc facade.
Arrays of photovoltaic panels on the roofs of the north and south blocks help to minimise the building’s carbon footprint.
Western Design Architects have undertaken a number of office regeneration projects for Arena Business Centres, who rent out high-end serviced office spaces to businesses across the South.
Photographer Lisa Lee Photography
Interior Design Holmes Interiors
Completion Date 2017
