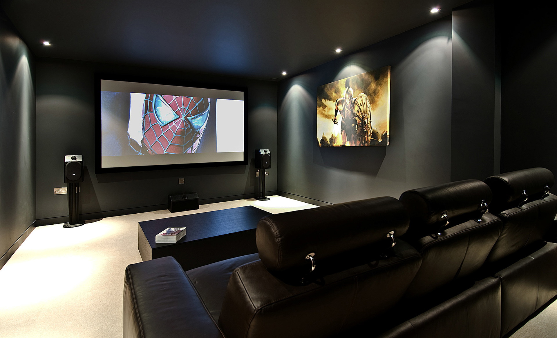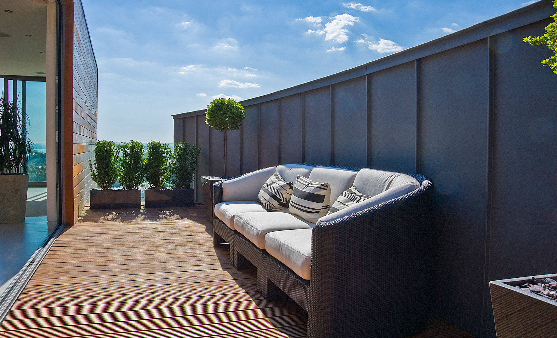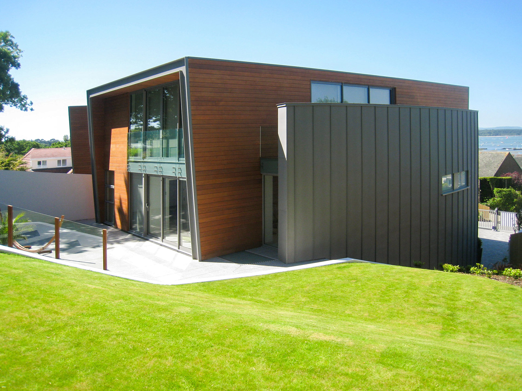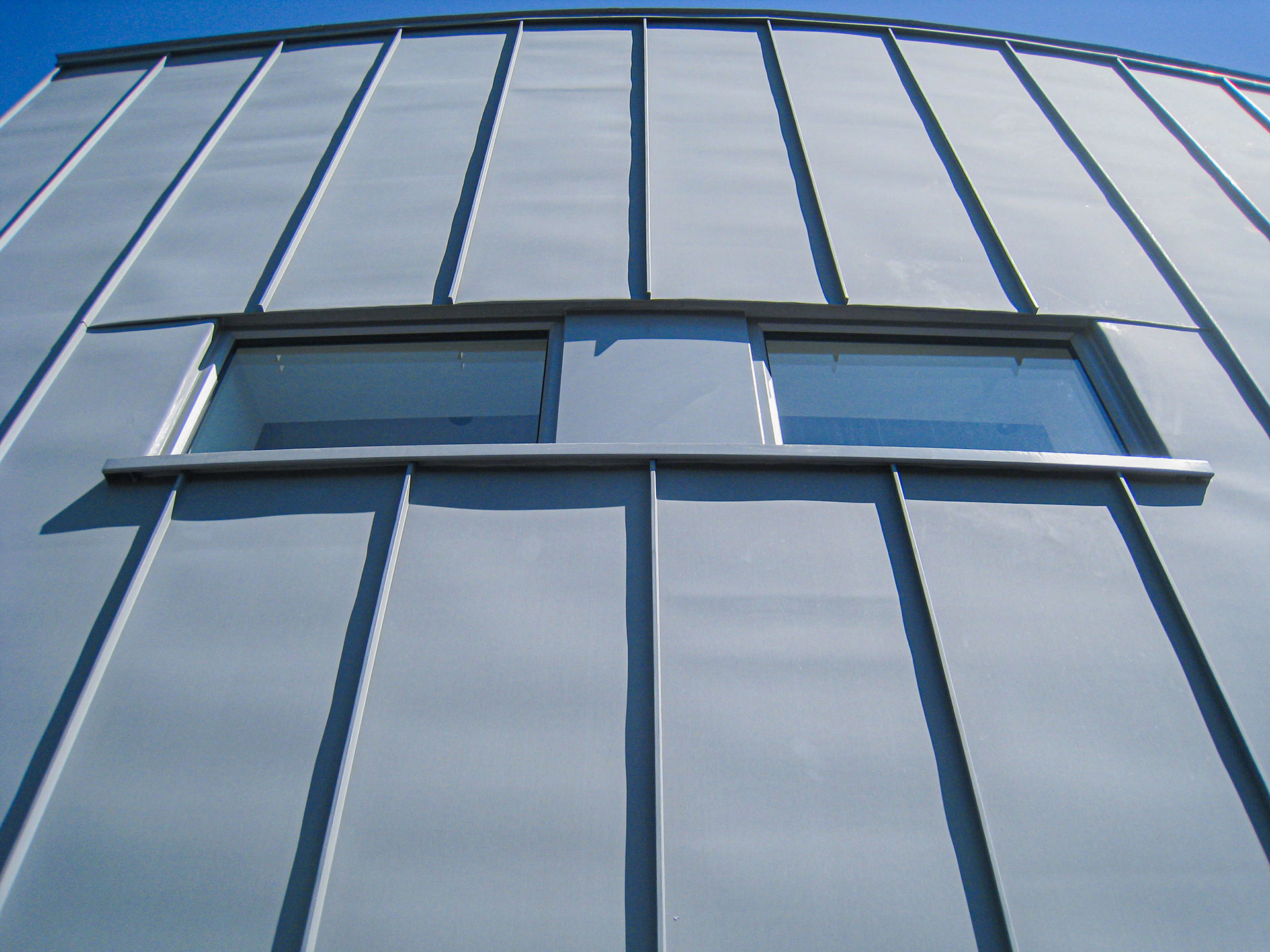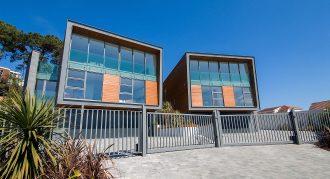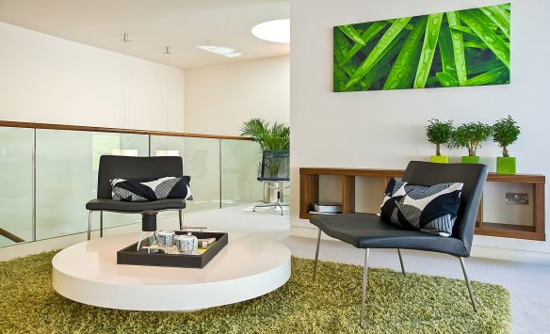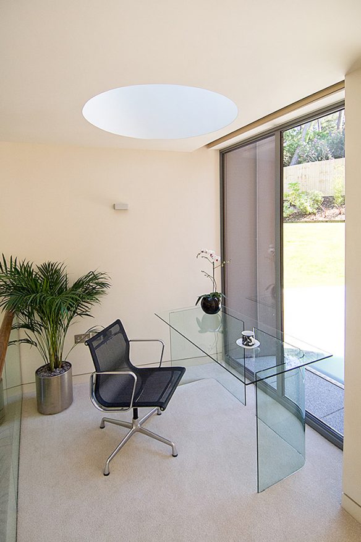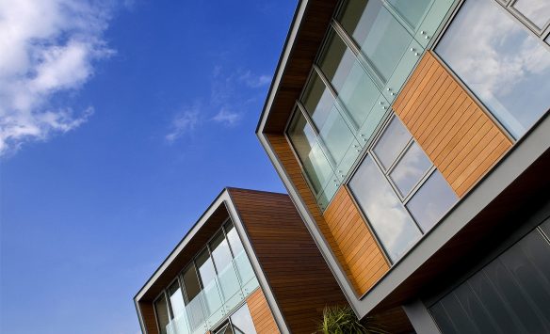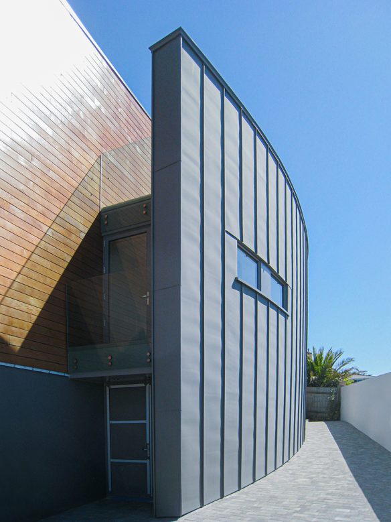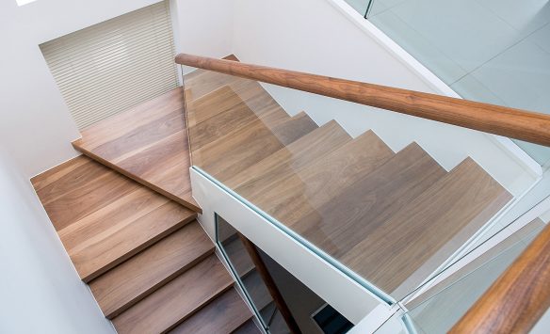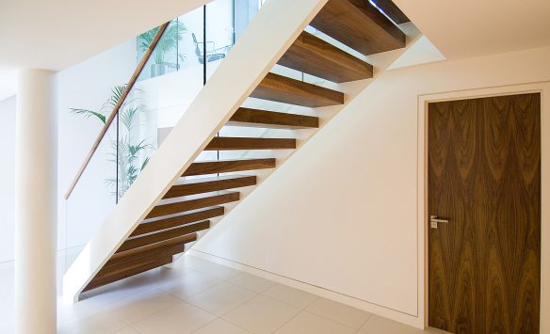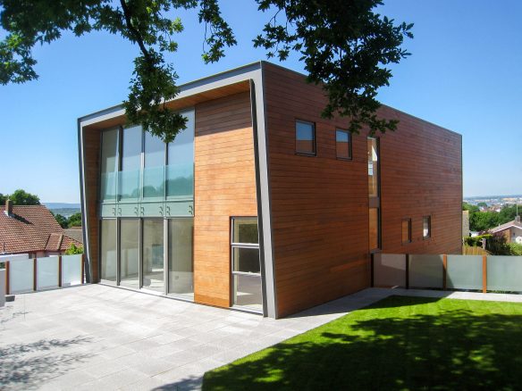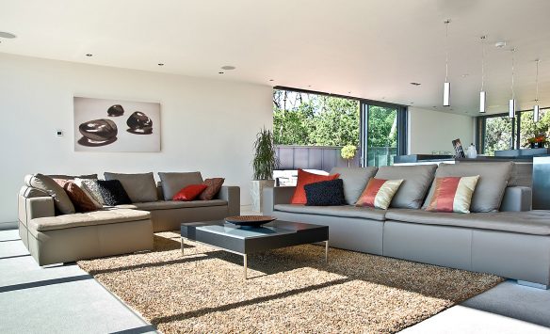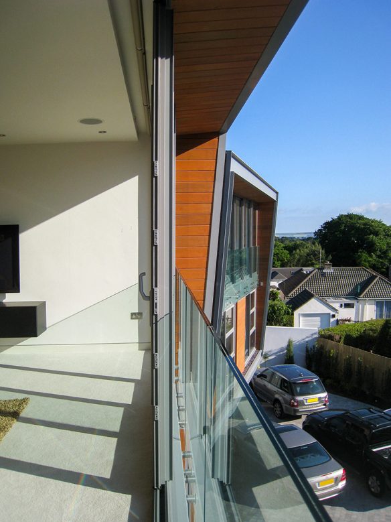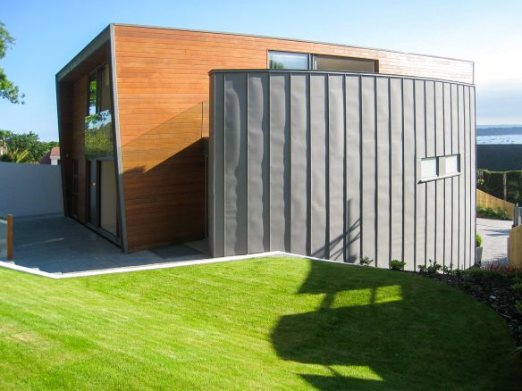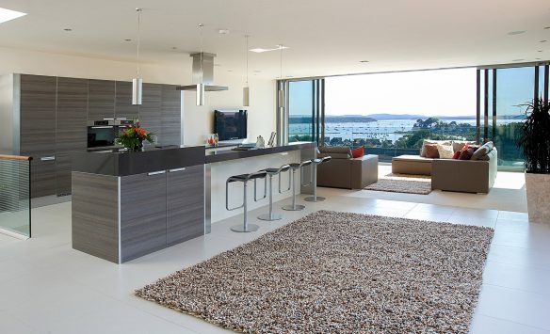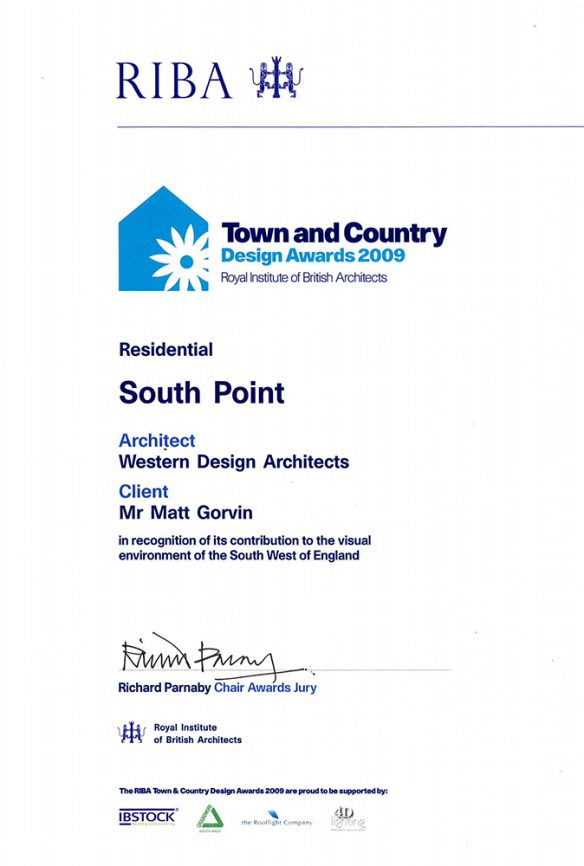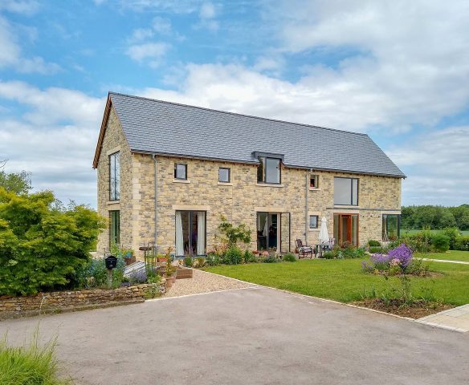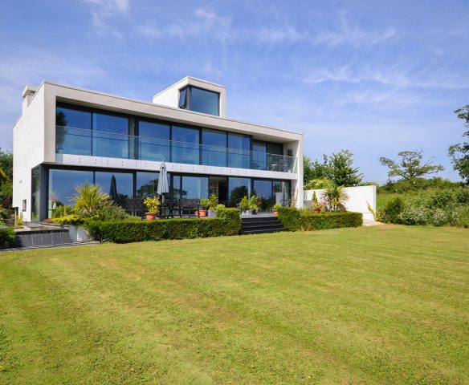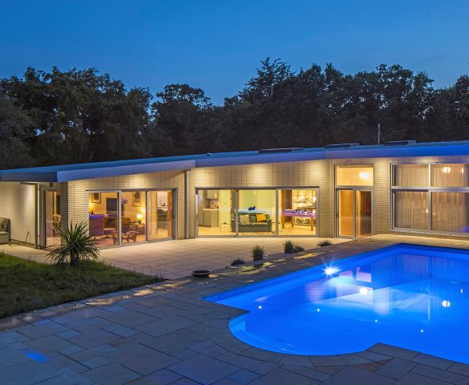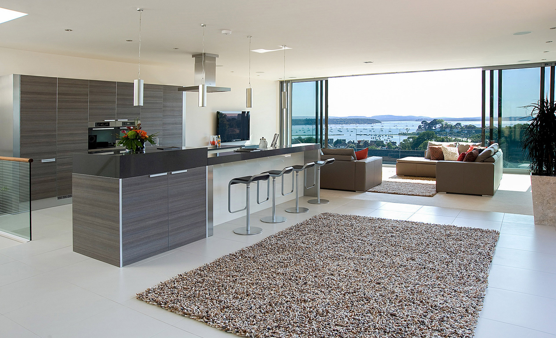
South Point
This pair of award winning houses occupy an elevated position in sought after Lilliput, Poole.
It was clear that the panoramic views of the harbour should be set at the upper level, resulting on the principal living spaces being located on the first floor.
Project Awards & Recognition
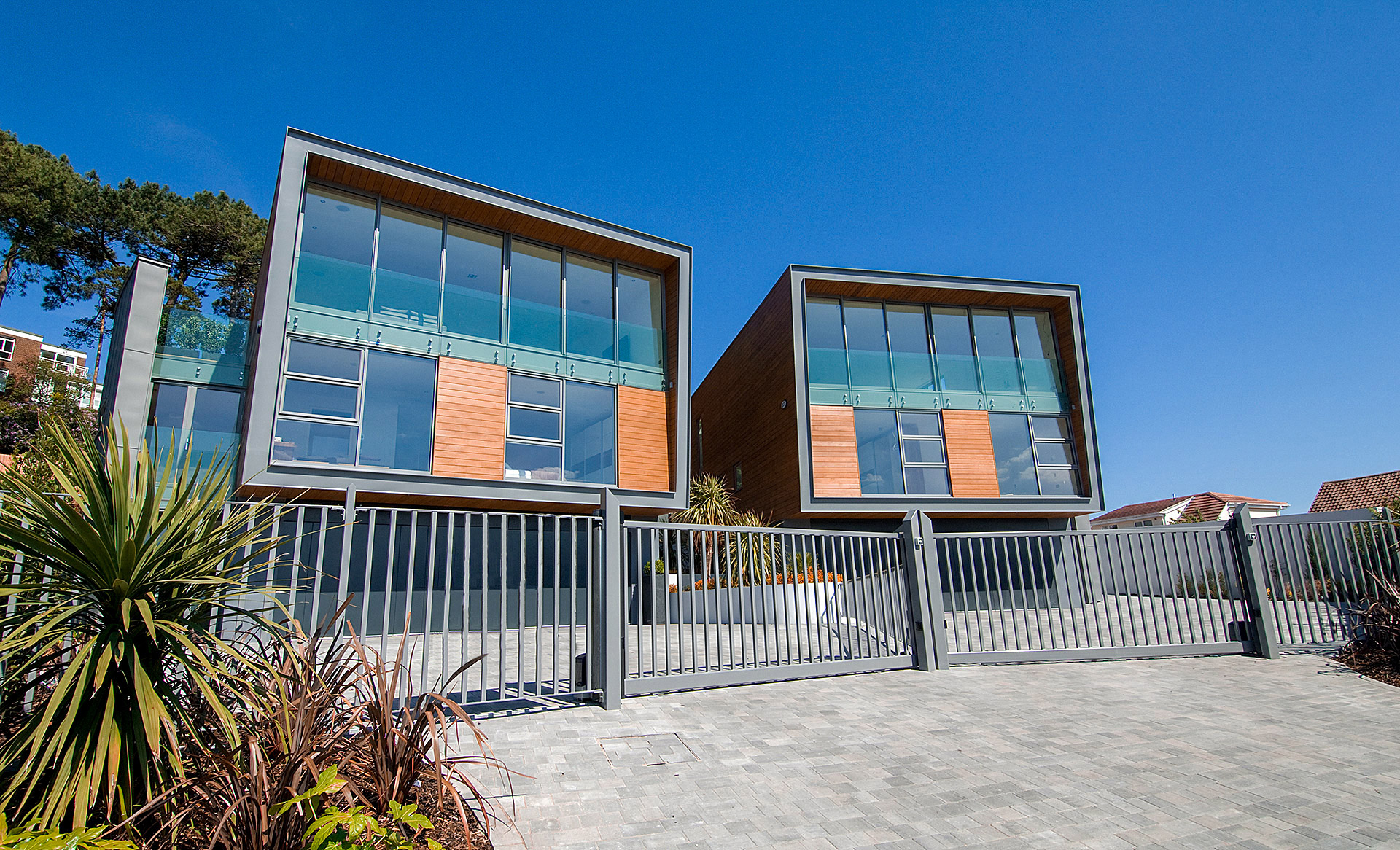
Timber-clad boxes perched on a concrete plinth
The entrance is clearly defined within the curved, zinc fin set to one side. The box element was conceived as a lightweight form and so has been constructed as a steel frame. The choice of sustainable timber for the external cladding relates to the site’s close proximity to the sea.
The main entrance takes you along a generous hallway to a double-height stair void. This arrives in a garden room.
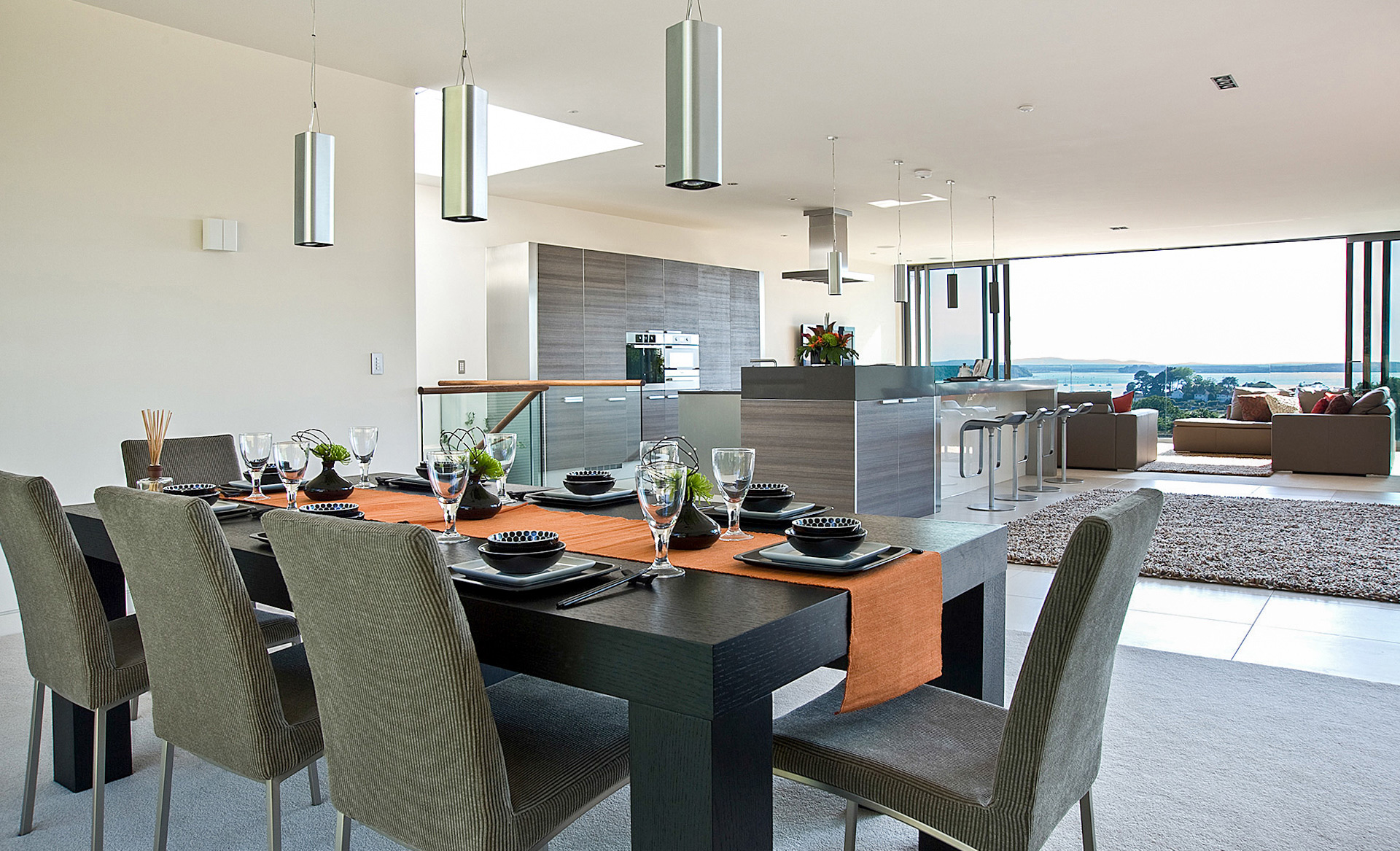
The upper level, given entirely to the living spaces, offers excellent views of the harbour, with full-width sliding doors. An external decked area has been formed adjacent to the zinc fin, providing a private external space and visual drama. The basement accommodates a stylish cinema media room.
Photography Portus homes Photography
Completion Date 2009
Gallery
Gallery
