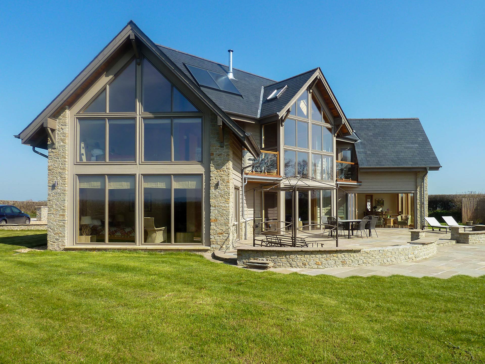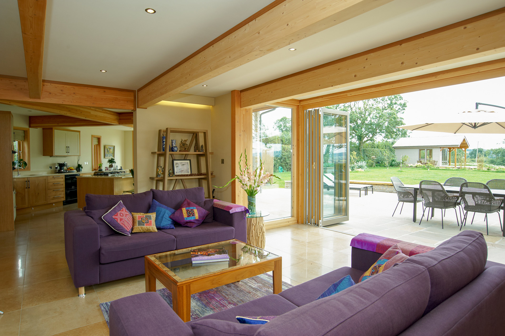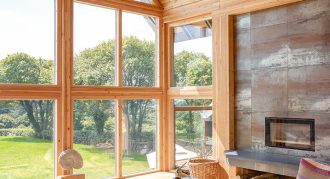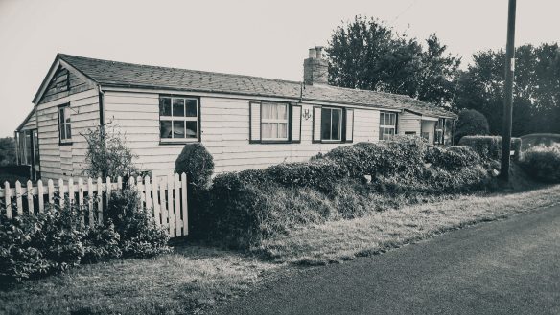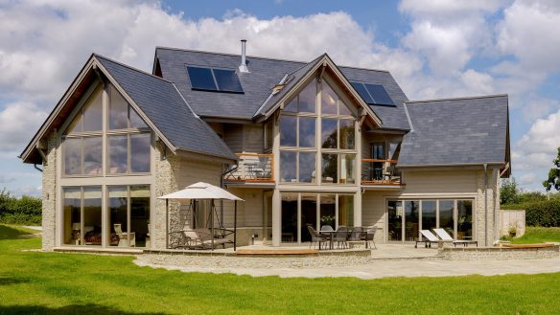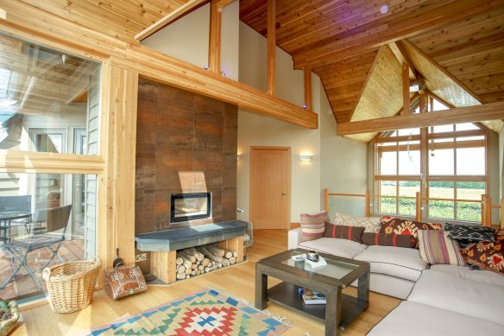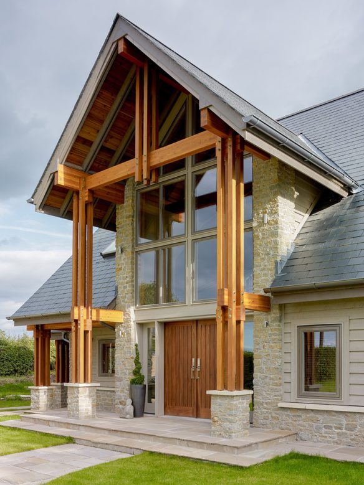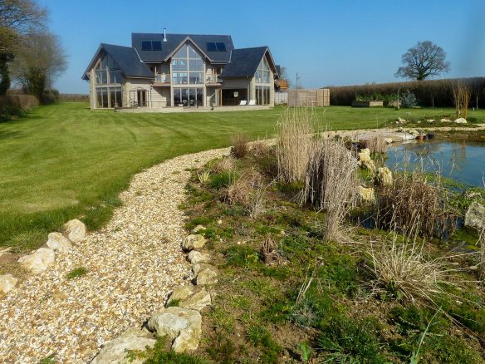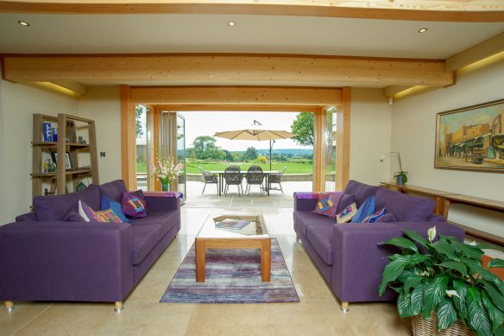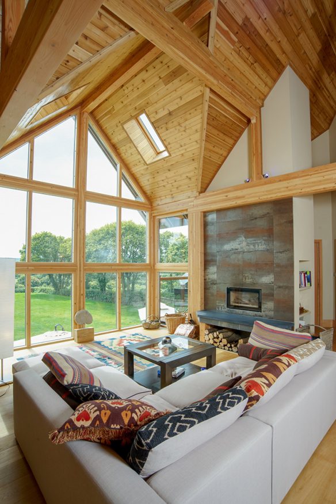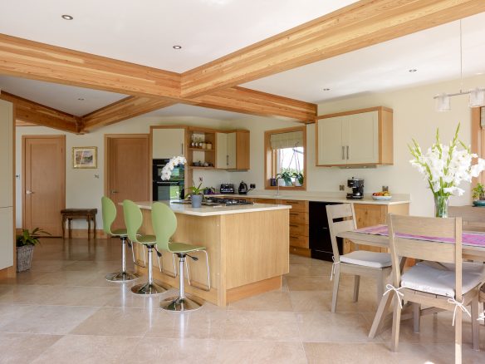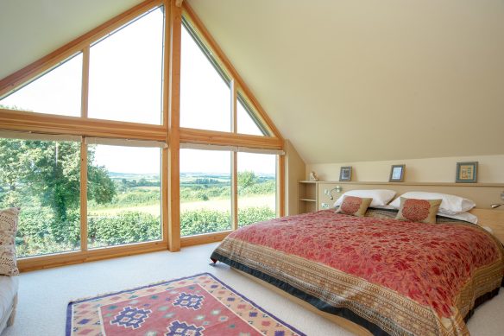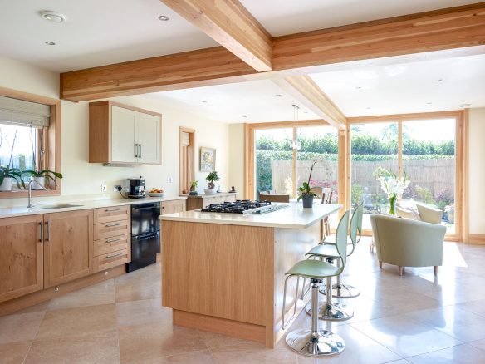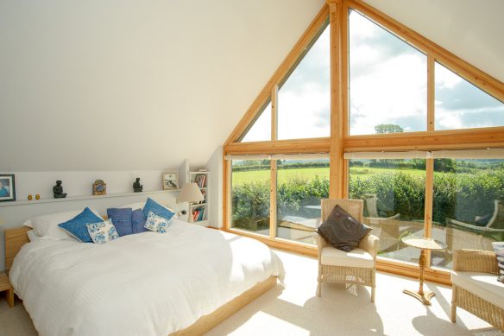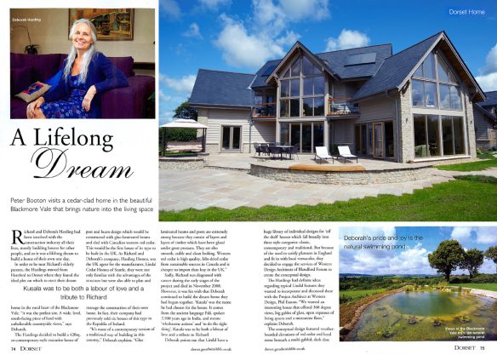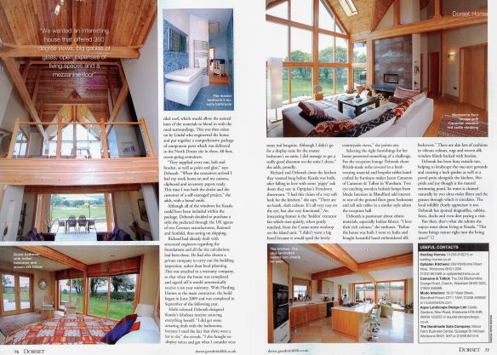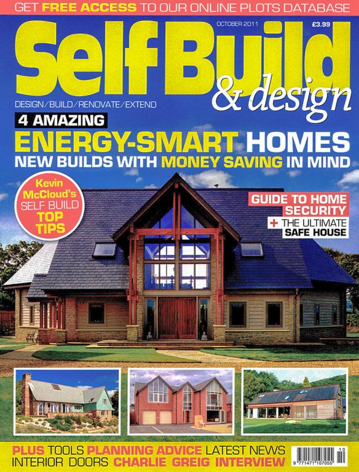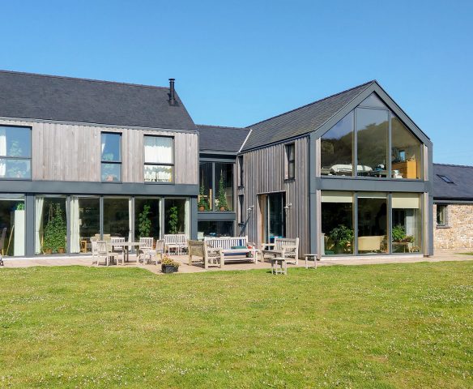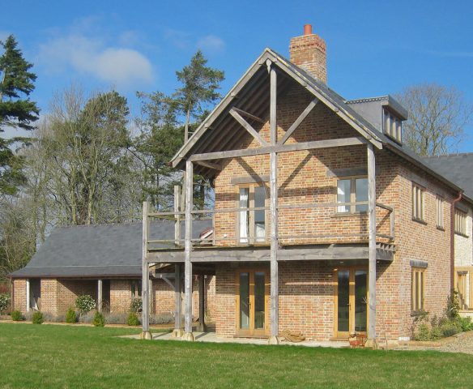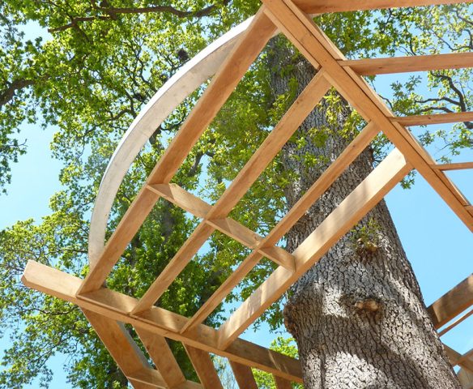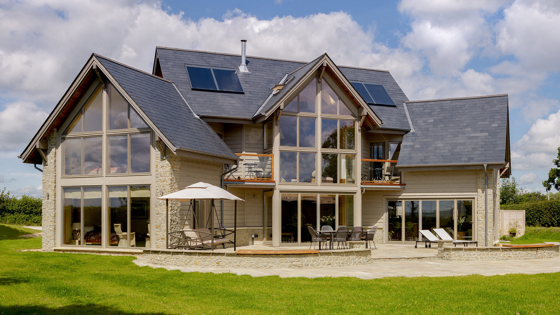
Kusala
A pre-fabricated cedar clad home sourced from West coast USA and constructed in rural Dorset.
The style of this impressive house reflects our client’s North American heritage and is constructed entirely from pre-fabricated timber components.
Our clients’ were living in a ramshackle railway carriage on the site prior to it being demolished and replaced with this impressive new home. (The original house can be seen in the Gallery below).
Project Awards & Recognition
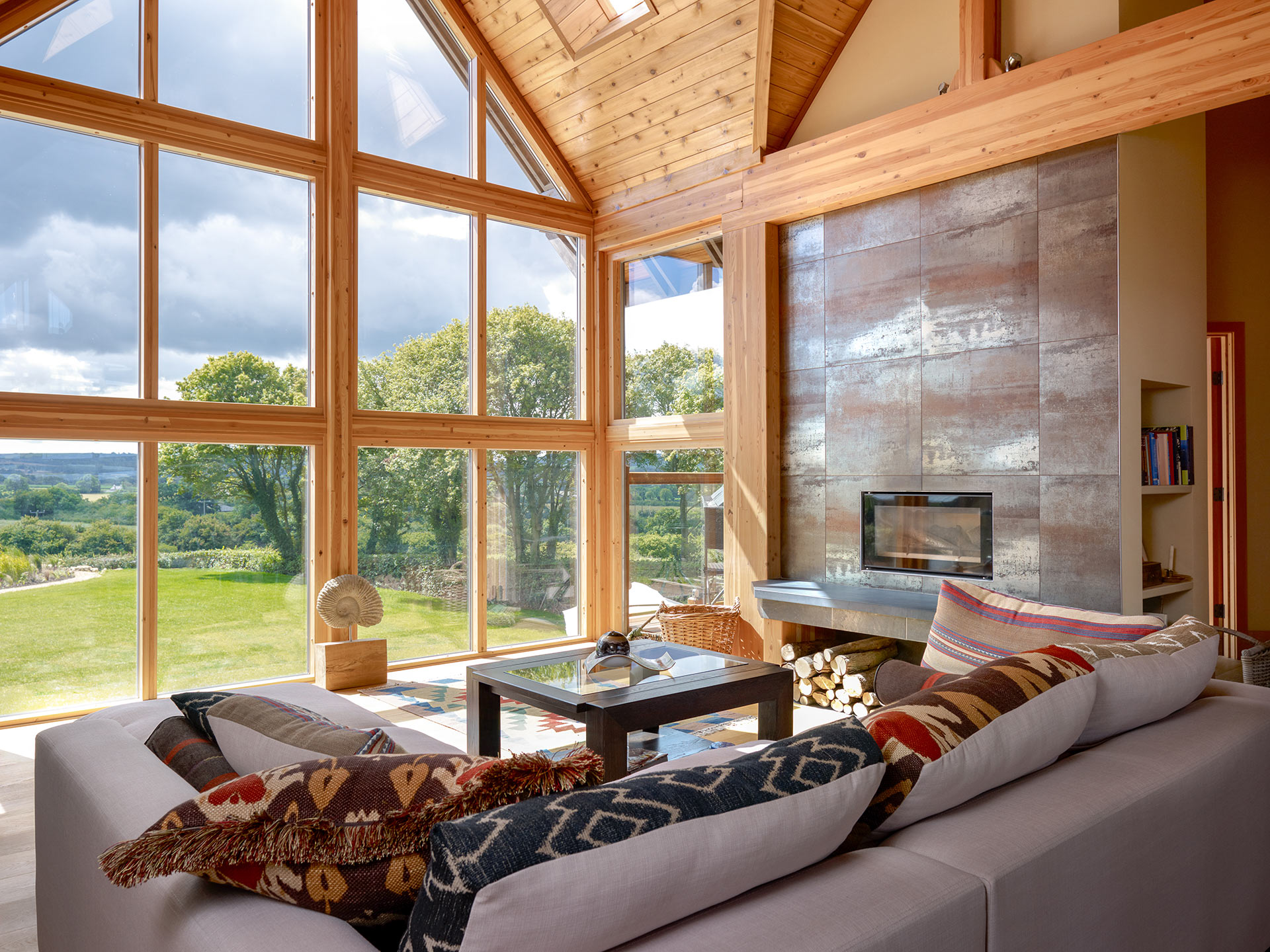
Celebrating timber, inside and out
Glue laminated beams and posts are extremely strong, consisting of layers of timber which have been glued under great pressure.These were manufactured by Lindal Homes in Seattle.
The plot has extensive long distance panoramic views which guided WDA to design a house with large glass gables to take advantage of the sun and the 360° views.
The house boasts great double height interior spaces, featuring open plan living.
The attention to detail is superb, including components such as Lindab galvanised guttering, crisp Western red cedar cladding and clean stonework.
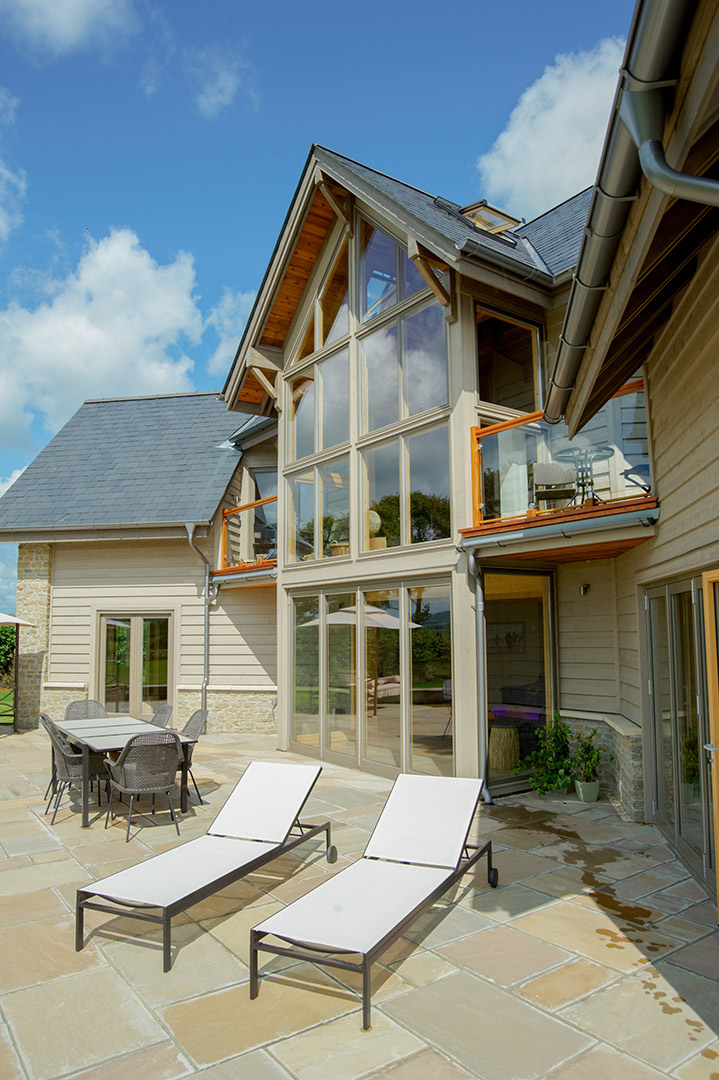
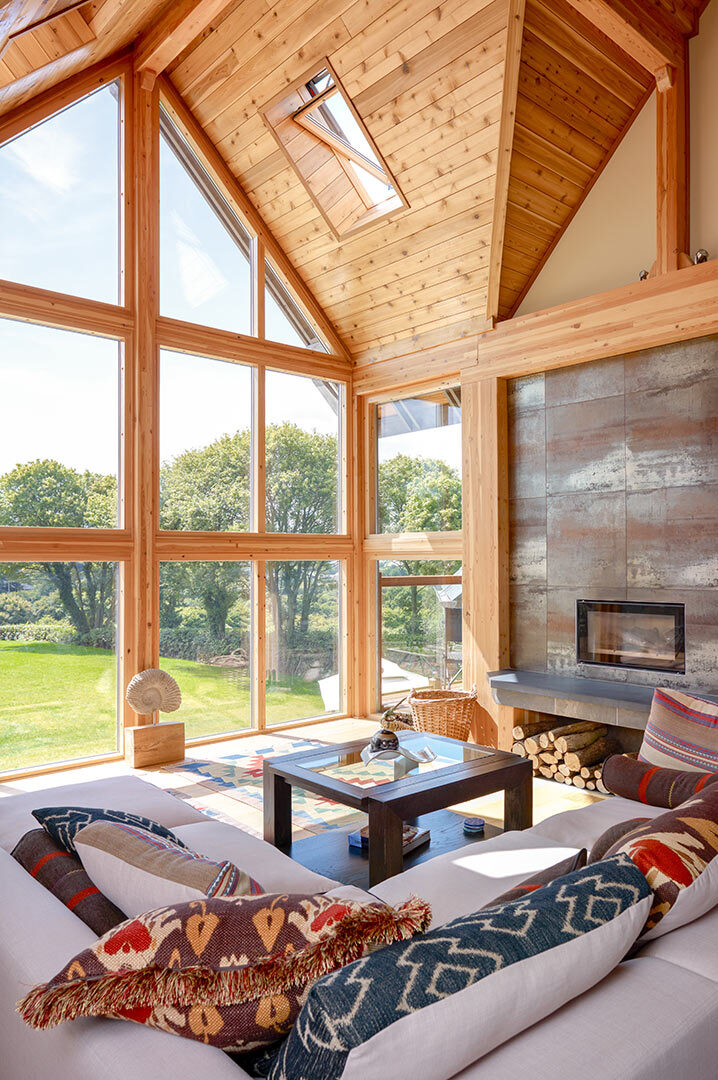
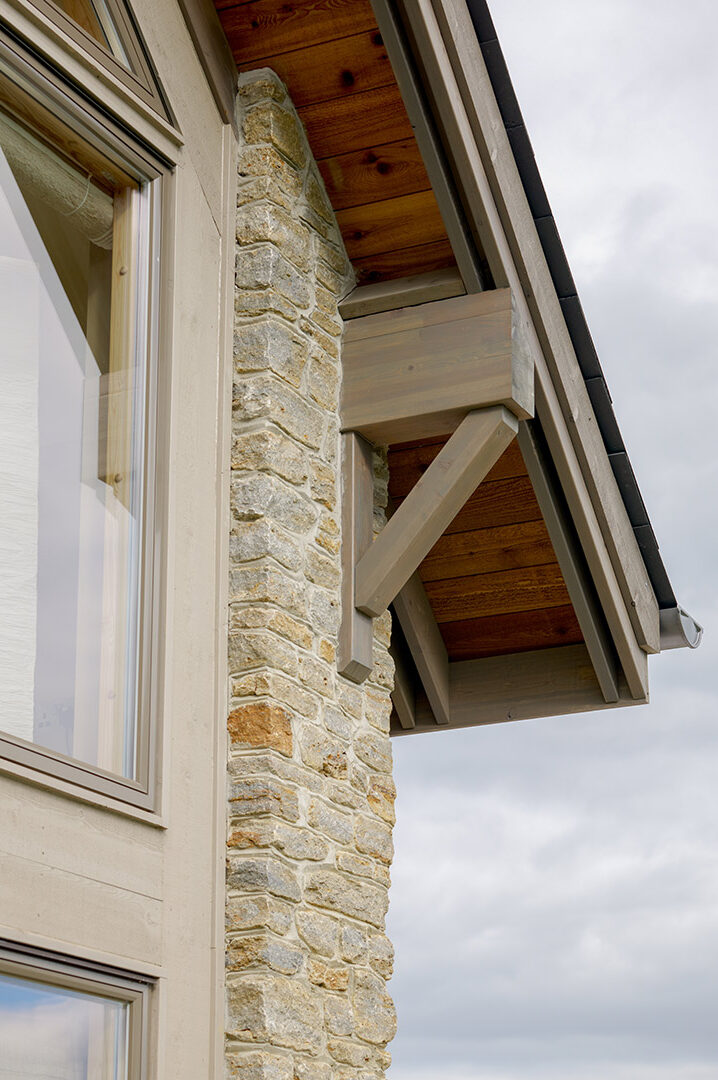
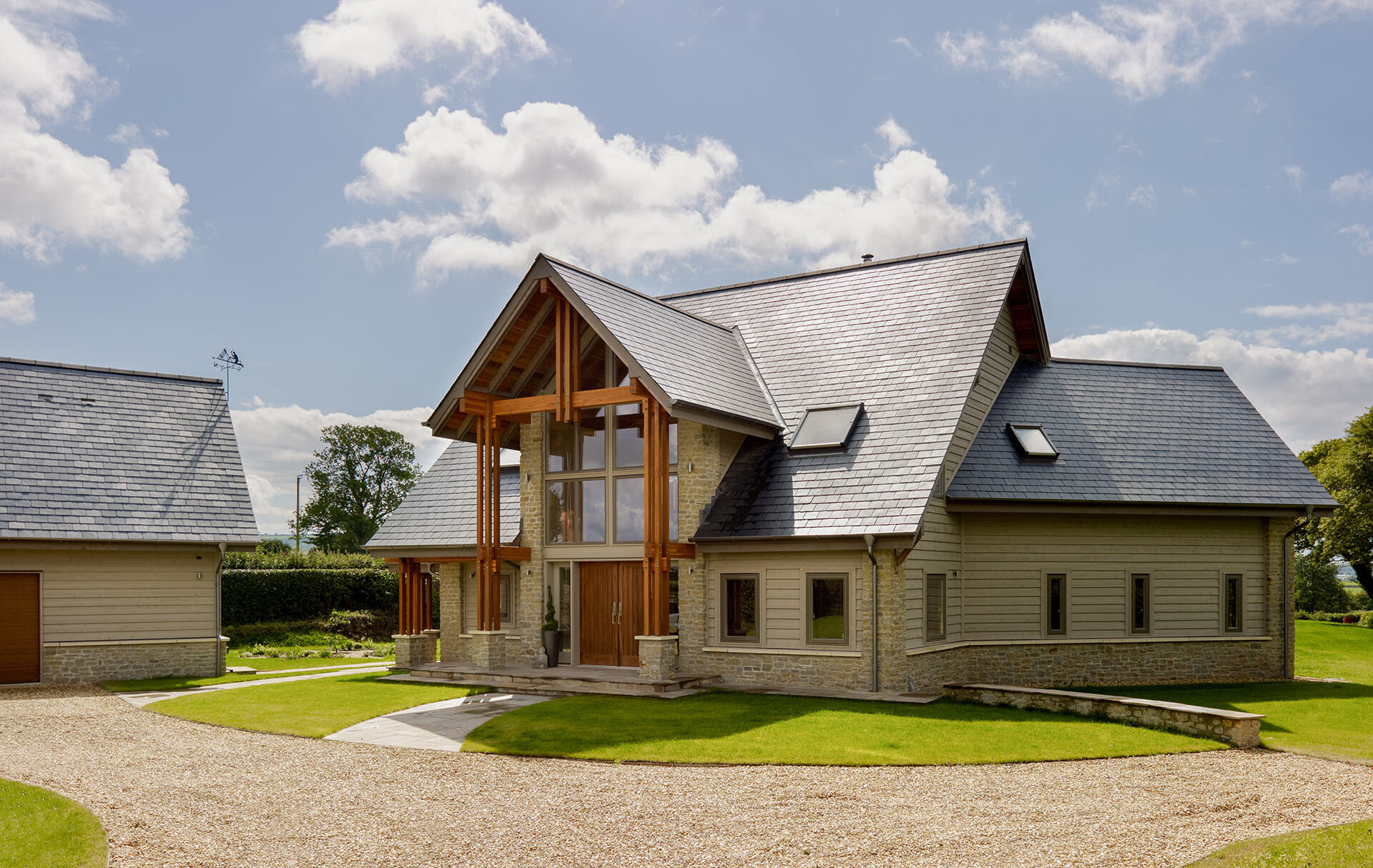
Western Design’s metric drawings were converted by Lindal Homes into imperial measurements and then manufactured in metric dimensions.
The resulting kit components were shipped over to the UK in containers and erected on site by a team of skilled carpenters.
Completion Date 2011
Photographer Peter Booton & Alistar Nicholls
Timber Frame Lindal Cedar Homes
UK Agent Harding Homes
Windows Rationel
Sliding Doors Sunfold
Stonework Nick Clare Builders
Renewables Powernaturally
Natural swimming pool Aqua Landscapes
