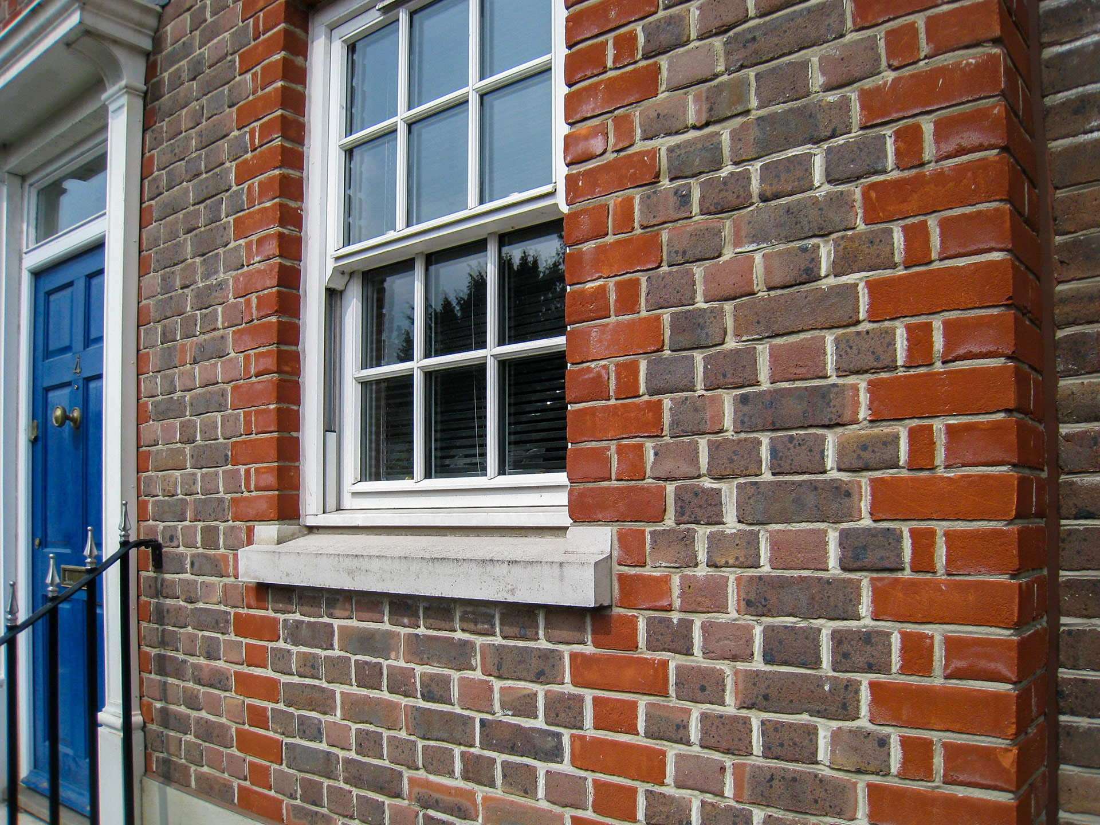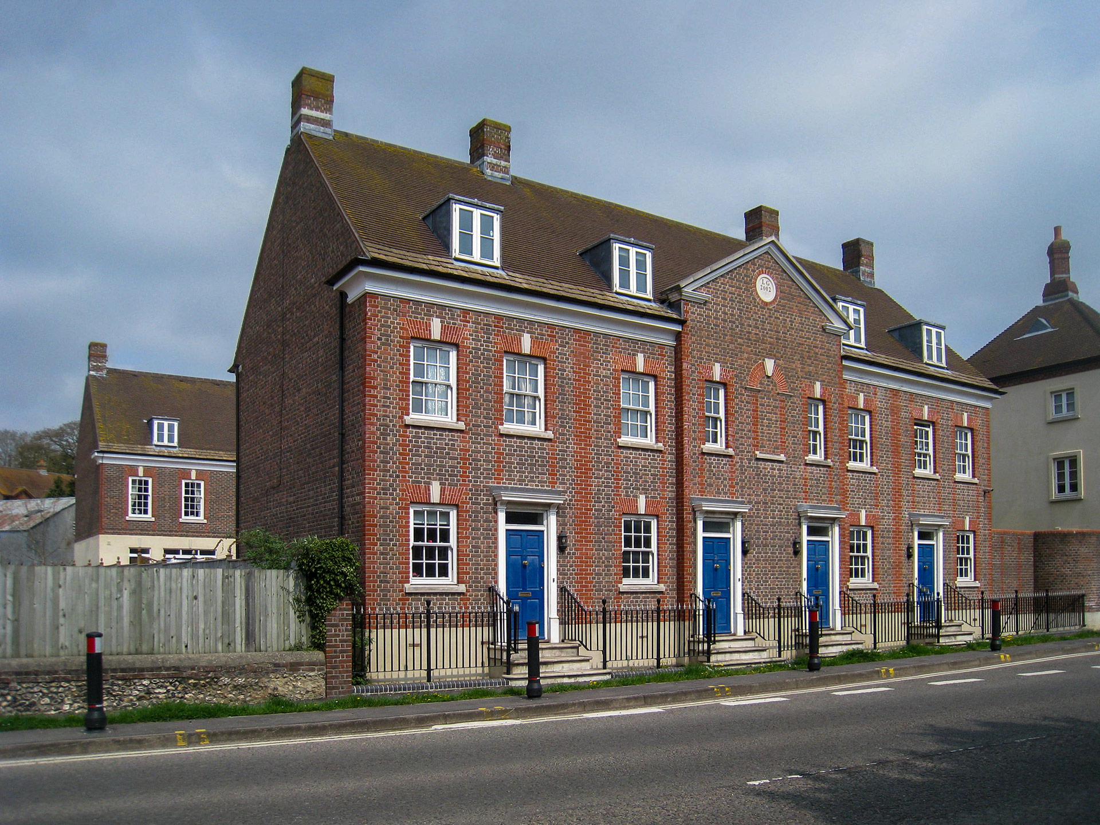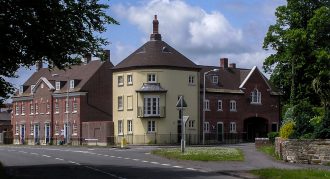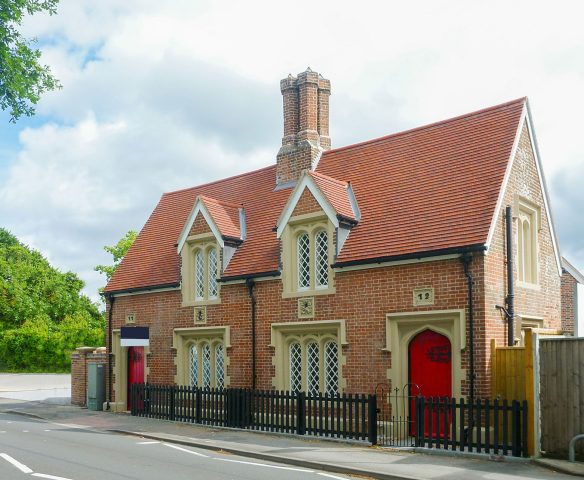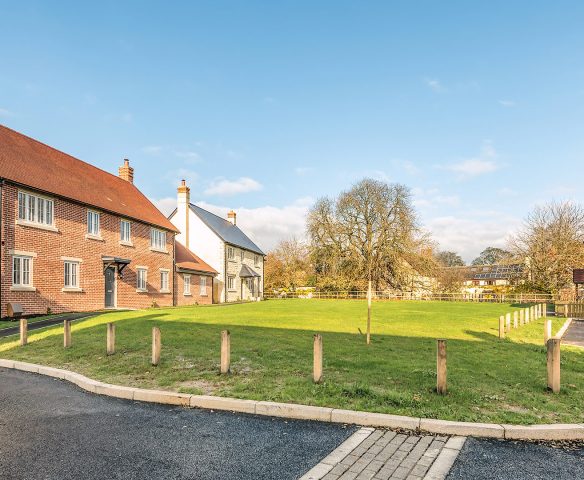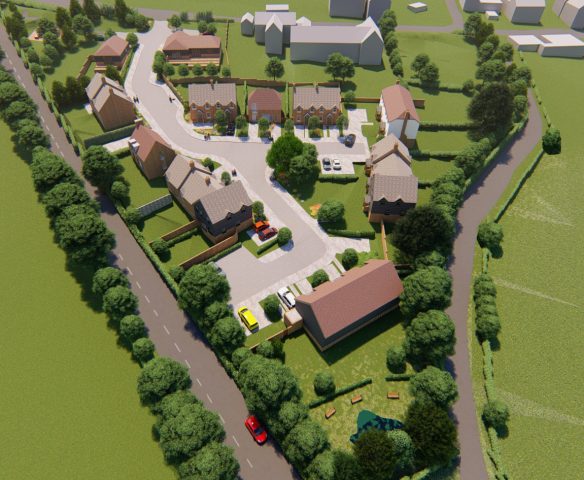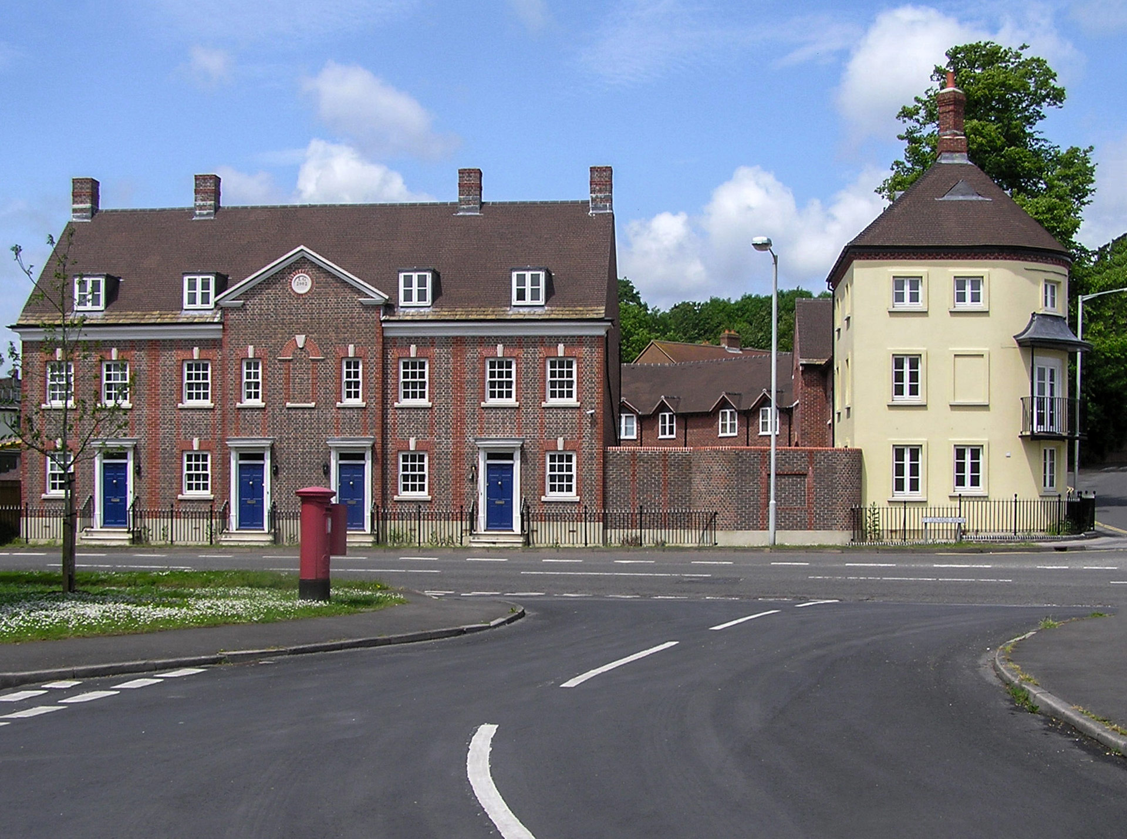
St Leonards Avenue
Situated on an important corner location when entering Blandford from Wimborne, this gateway development consists of one flat and nine houses designed to reflect the historic characteristics of this Georgian town.
It’s unfortunate that so many of the important entrances to Blandford have been blighted by buildings or housing estates of no architectural merit. Here was an opportunity to make a statement about the character of the town and to envisage what it might have looked like.
The development was designed to turn this important corner at the East Street entrance to the town. It signifies the beginning of the historic conservation area.
Project Awards & Recognition
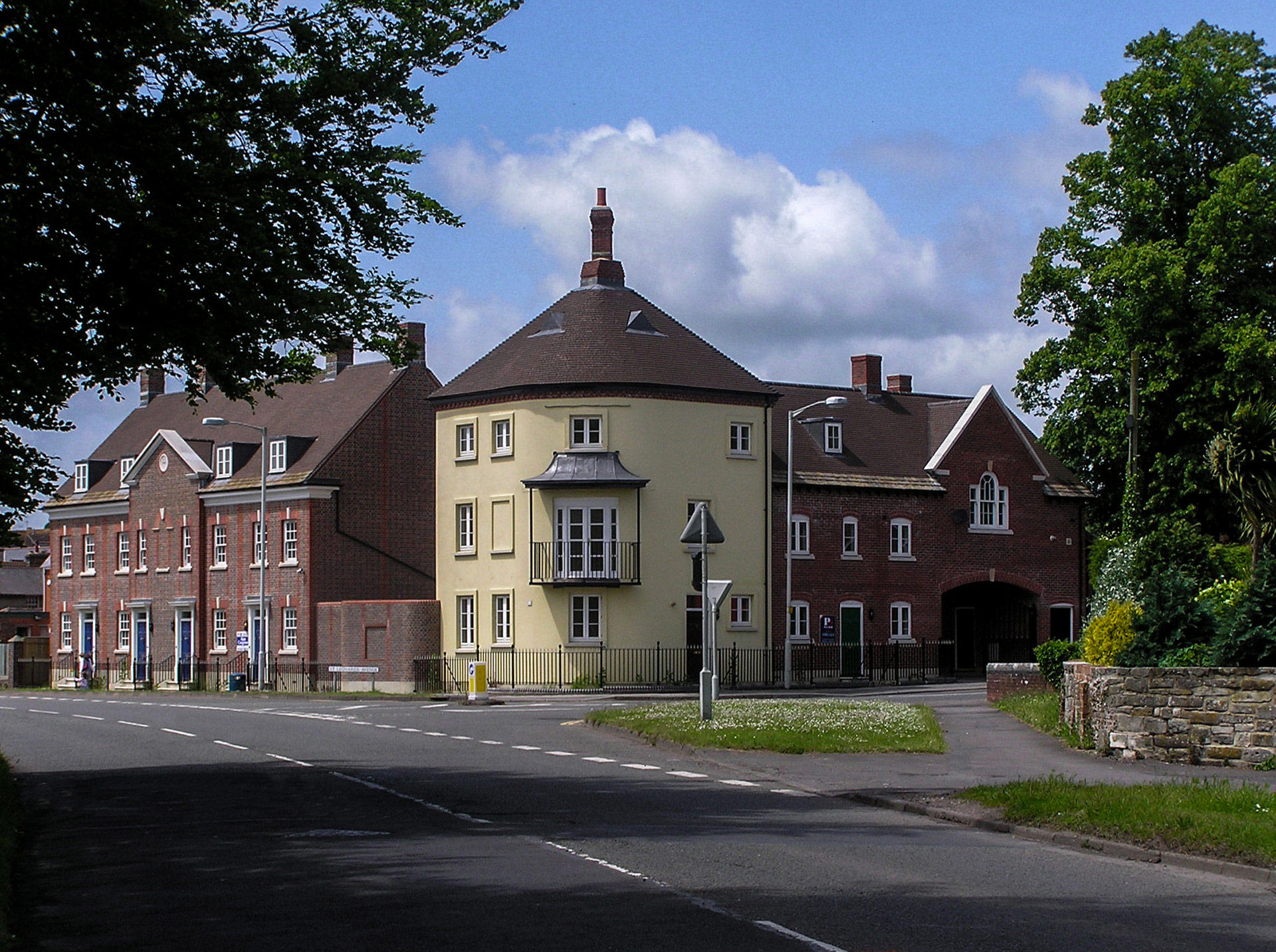
For authenticity, we carefully examined the characteristics and particular proportions and details relating to local Georgian architecture and the rebuilding of Blandford in the 1730’s after the Great Fire.
These include the following;
- small dormers without huge overhangs,
- bottom courses of the roof finished in Purbeck slates,
- the curved corner building with its central chimney is provided with raised window surrounds, one of which includes a dummy window harking back to the days of window tax, all offset with a Regency style balcony to hint at the natural progression of historic buildings in the town.
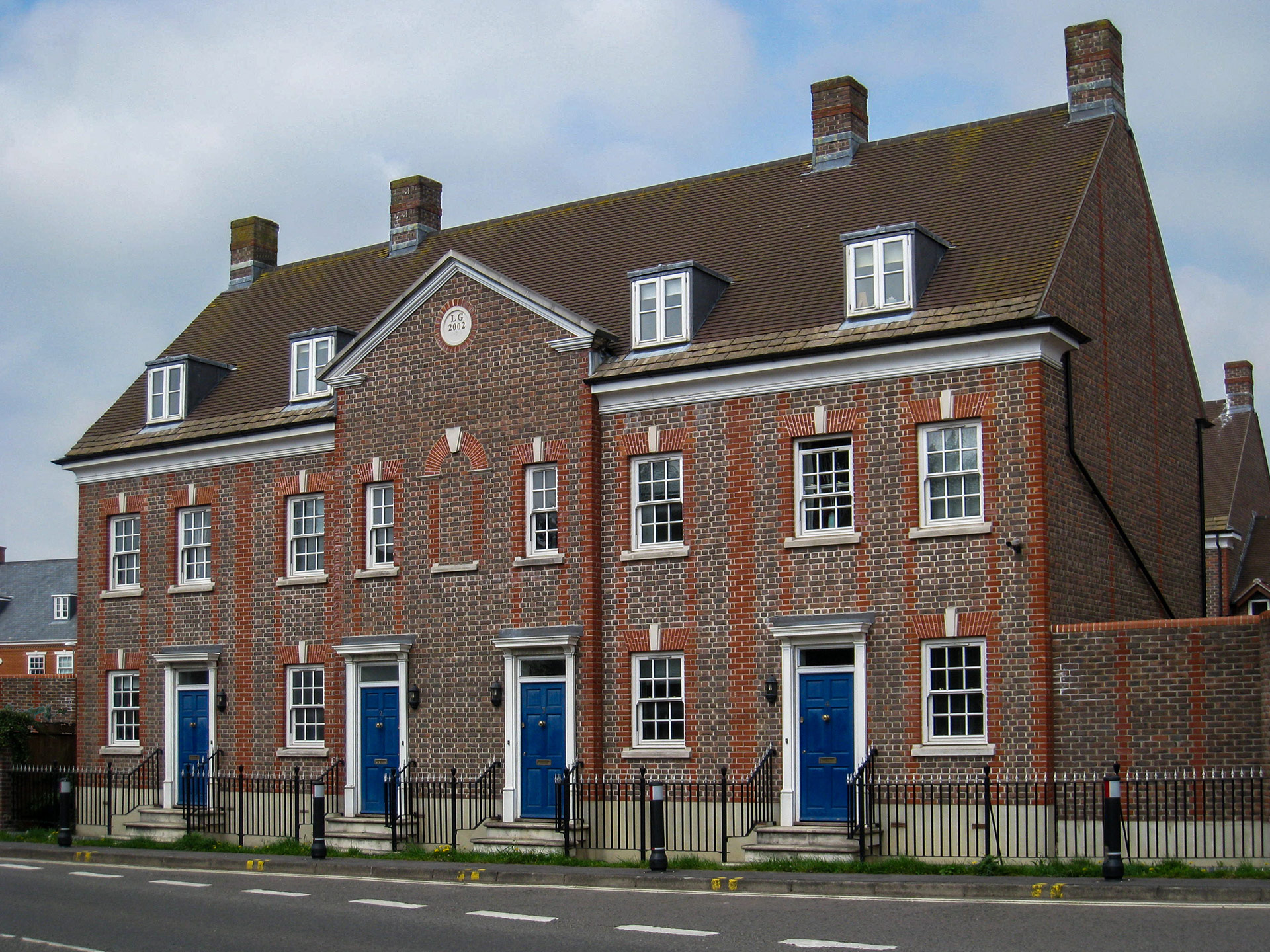
- we studied the colours and patterns of Georgian brickwork in the centre of Blandford and replicated it to create an authentic feel to the new houses.
- handmade bricks bonded exactly as they would have been as built by the Bastard Brothers,
- curved coving as seen on most of the historic buildings in the town,
- Portland stone keystones and cills to sliding sash windows and steps to front doors
- stone plinths,
- authentic iron railing to the street.
Although we have gone to great lengths to provide authentic detailing, it has been designed in the knowledge that it is all pastiche, but deliberately so. We imagined what East Street might have been like had it been extended past the railway line.
Completion Date 2003
