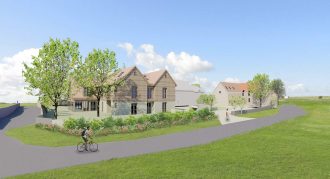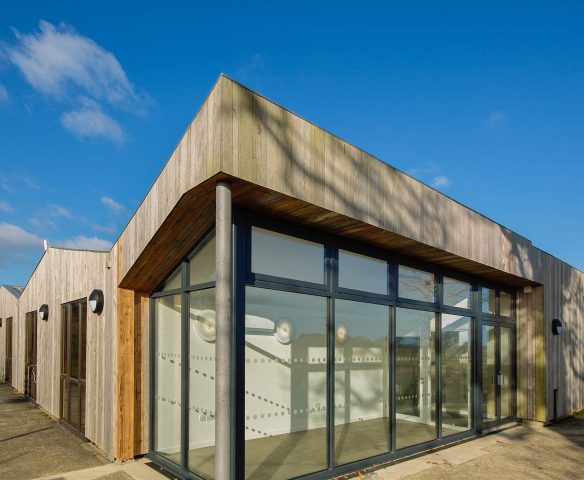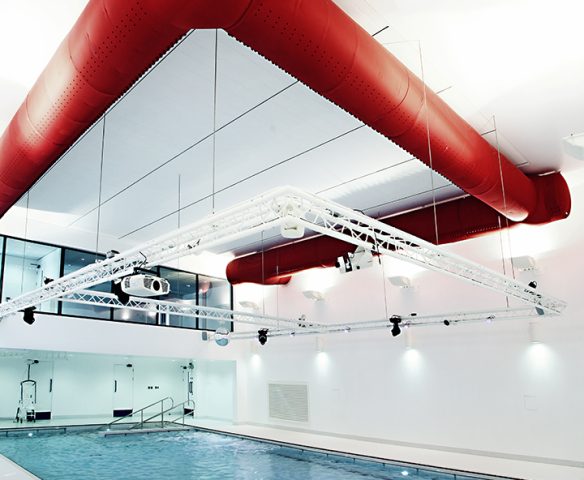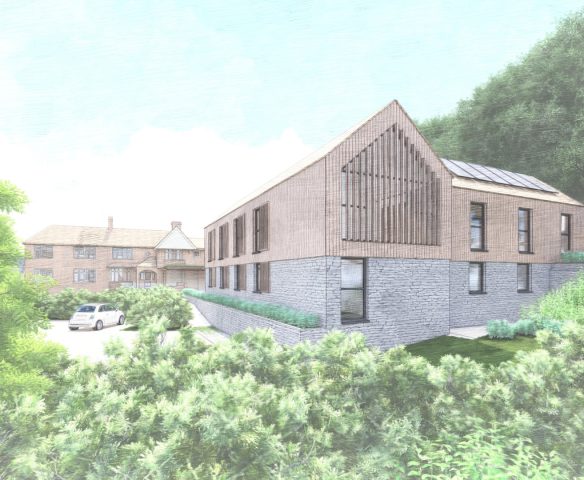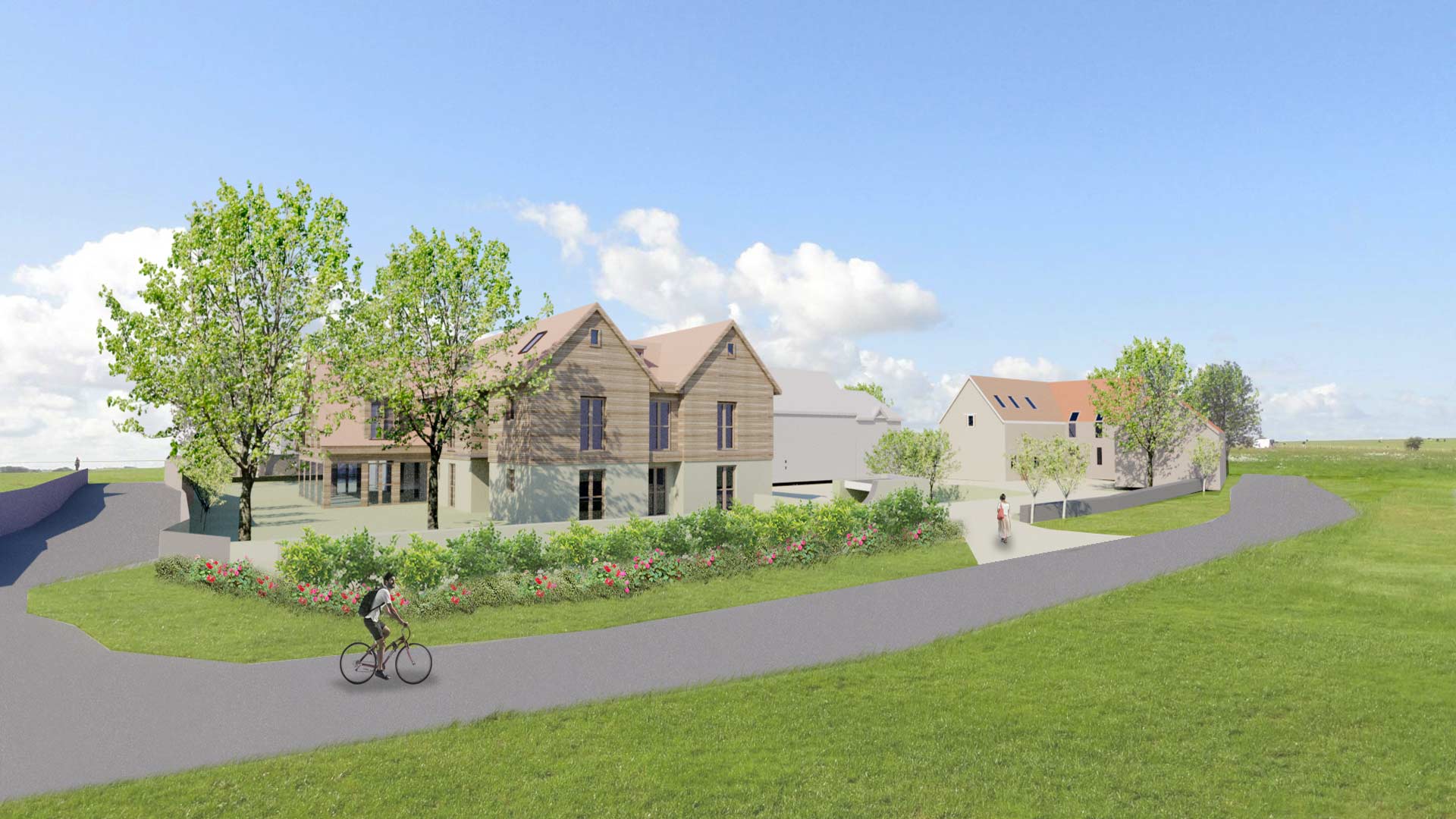
The Malthouse is an existing 31 room care home that includes detached independent living units and supporting facilities. The unit specialises in residential support for the elderly.
The new proposals include modifications to the existing healthcare facility to provide disabled access throughout the building.
Our designs for a new specialist dementia care wing has provision for 28 new accessible bedrooms (bringing the total to 65 across the site), new kitchens, staff rooms, therapy rooms, lounges, hydrotherapy pool and Gym.
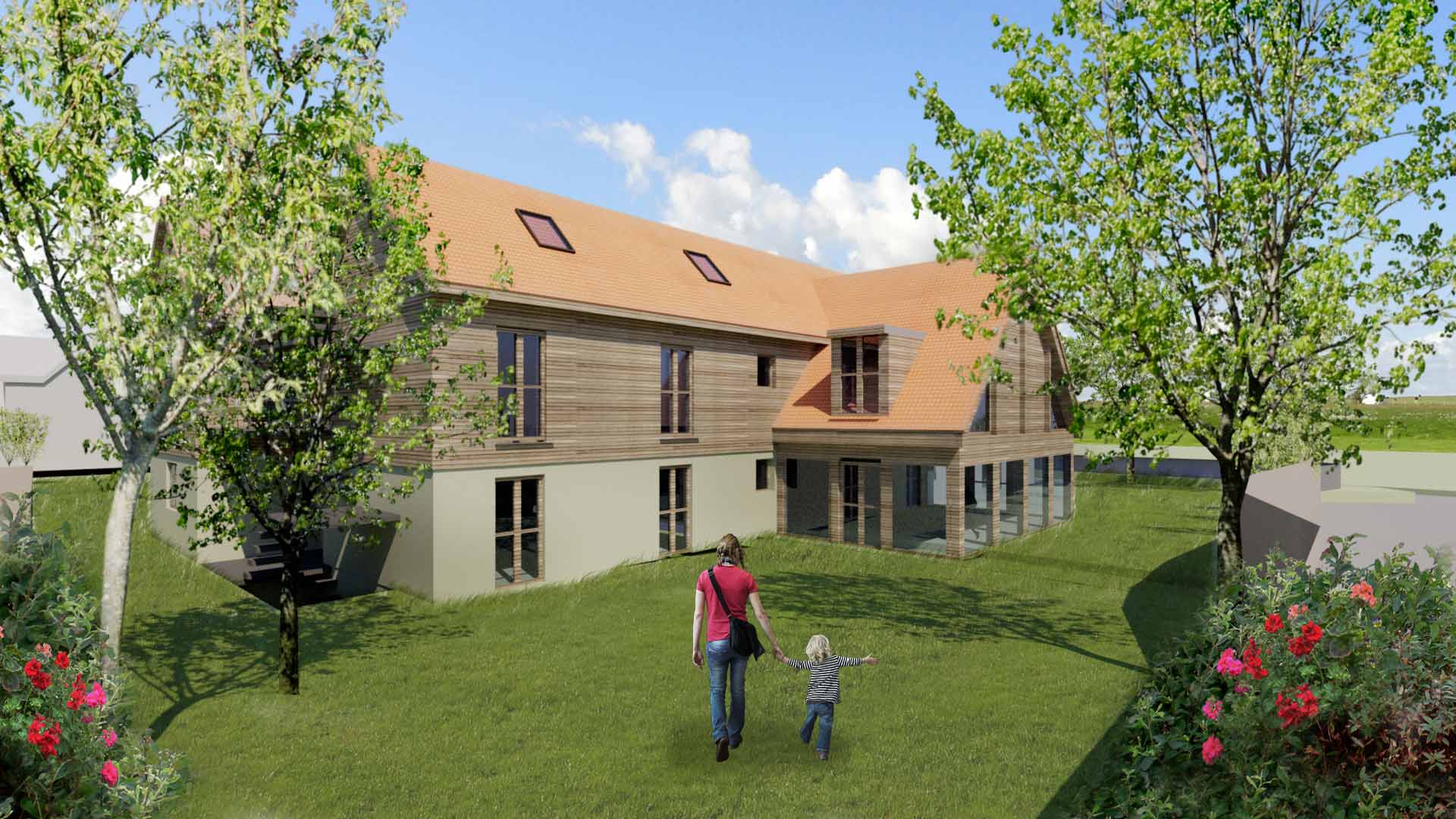
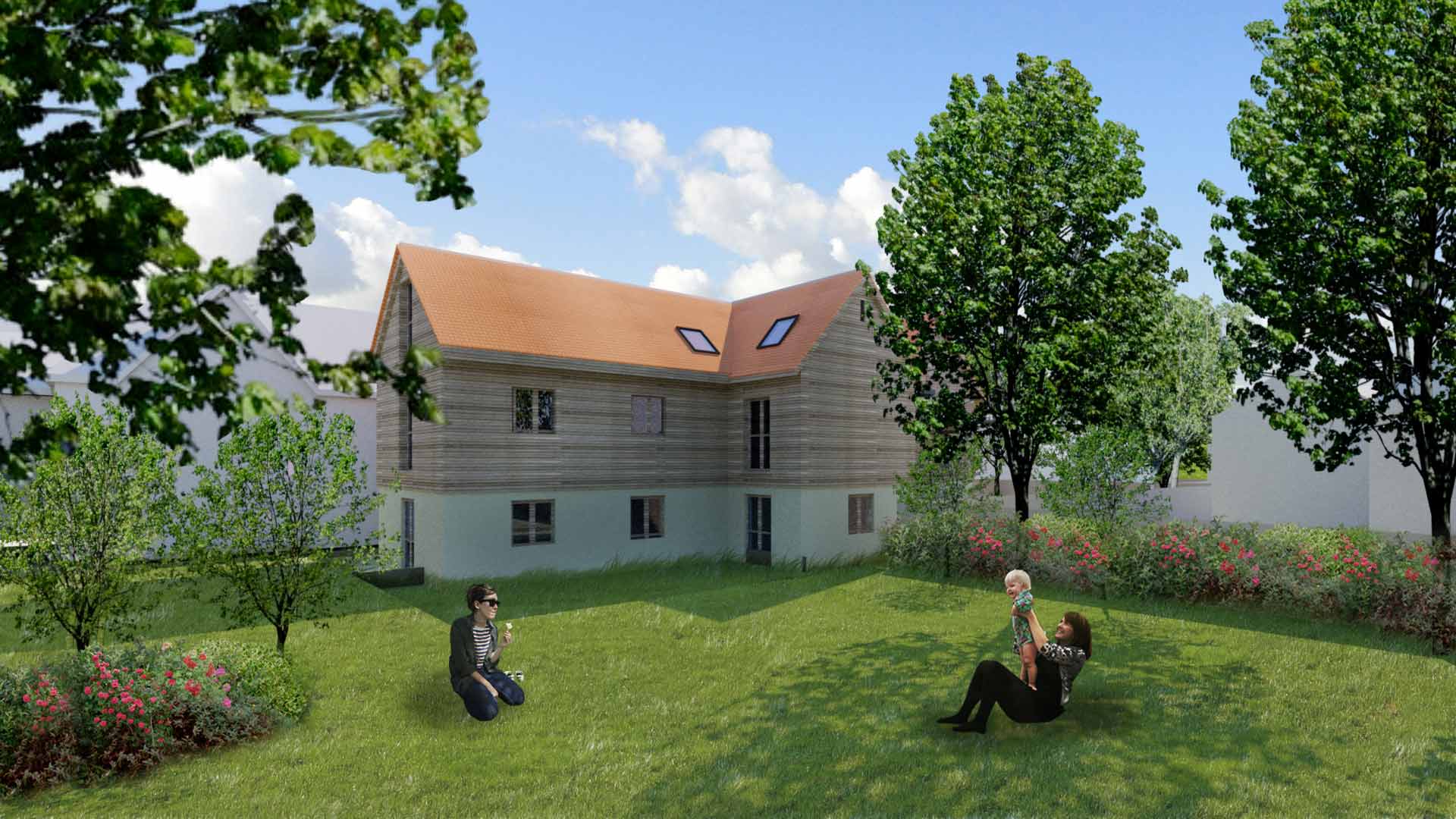
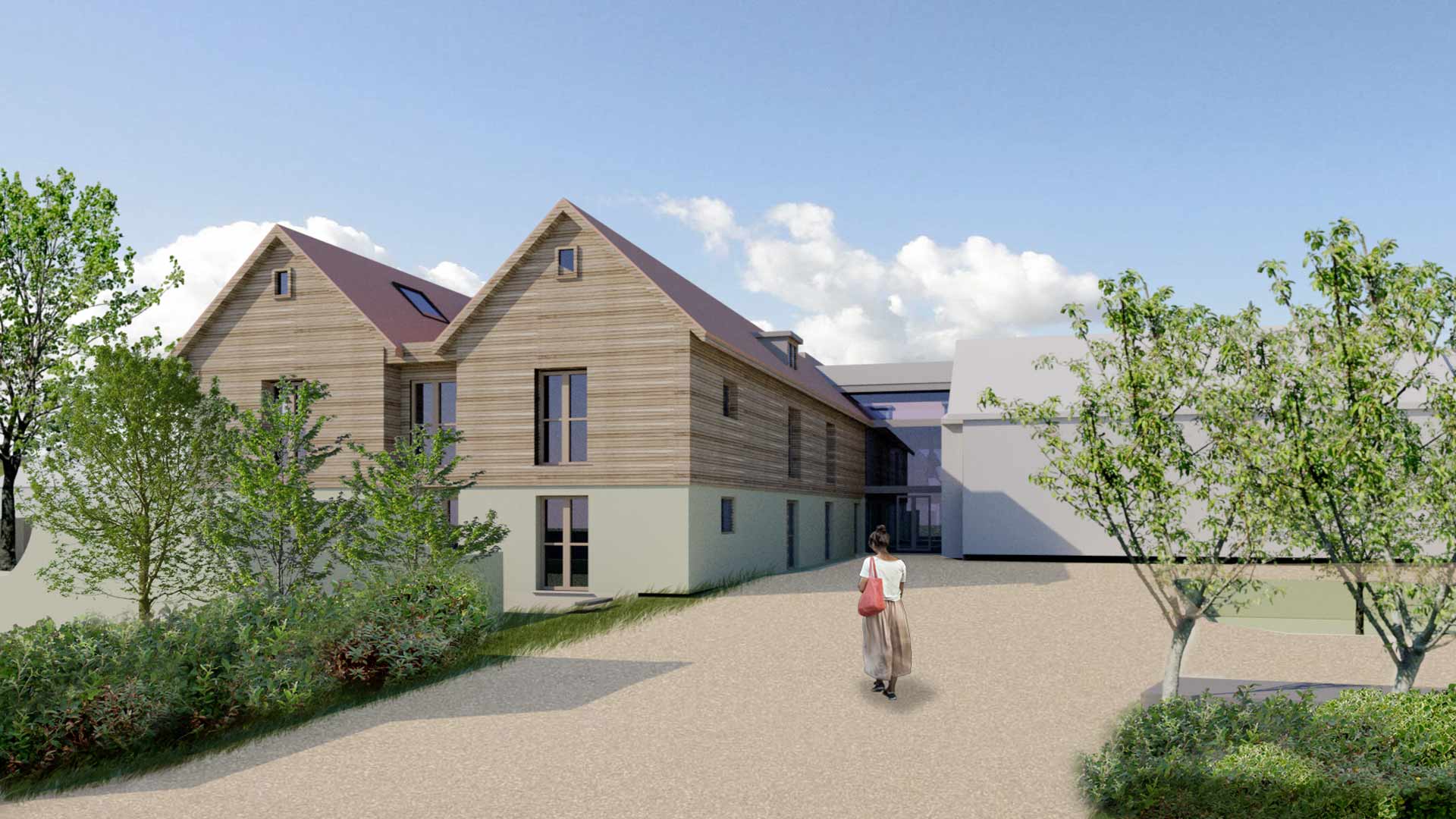
A traditional venacular
Designed to complement the original building, the two-storey extension is traditional in style finished with modern detailing.
Horizontal timber cladding softens the mass of the building at first floor level. The ground floor is finished with an off-white render and the pitched roof will feature clay tiles.
Floor to ceiling windows allow occupants unobstructed views to the surrounding area. On the ground floor a glazed communal room provides a light and spacious location for resident to relax and socialise.
