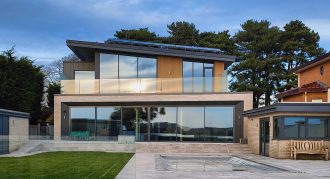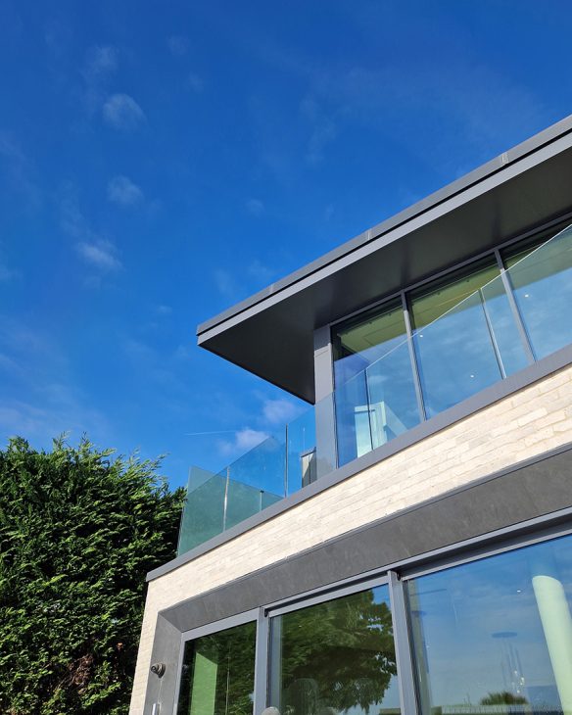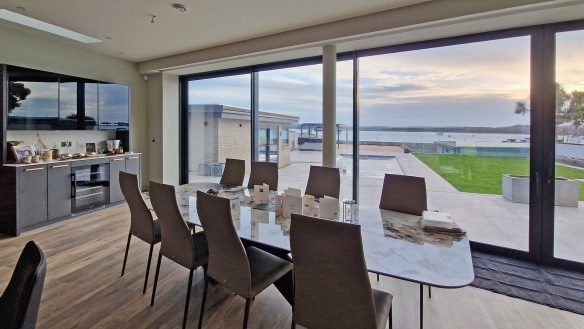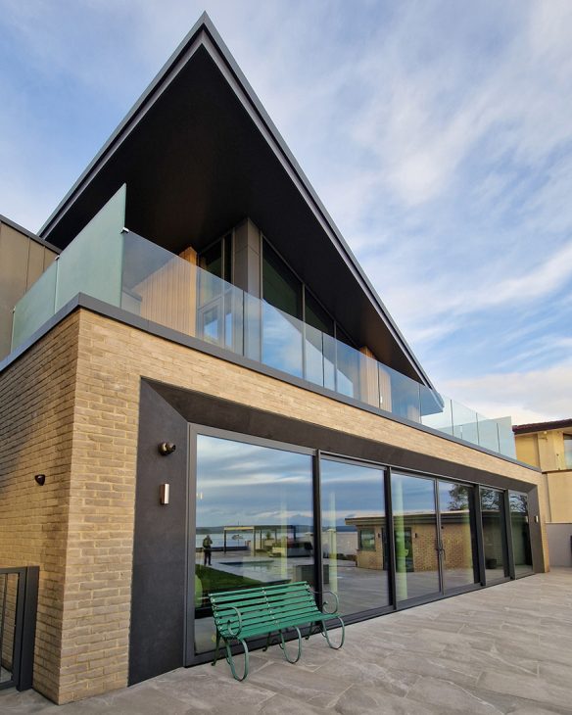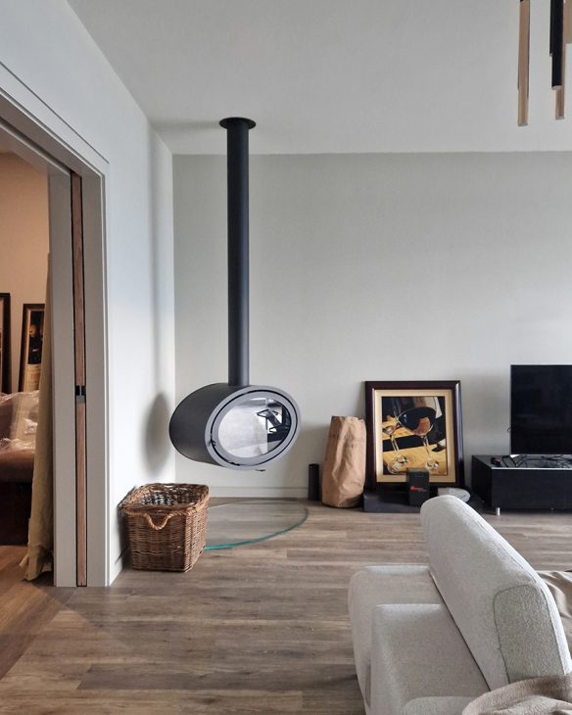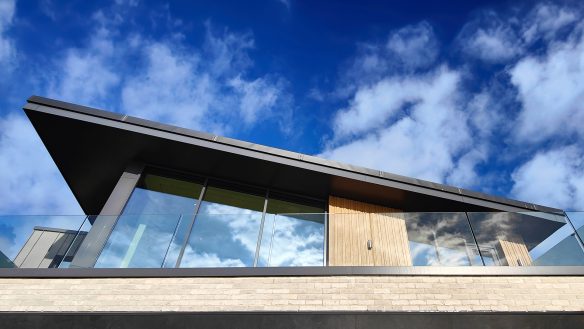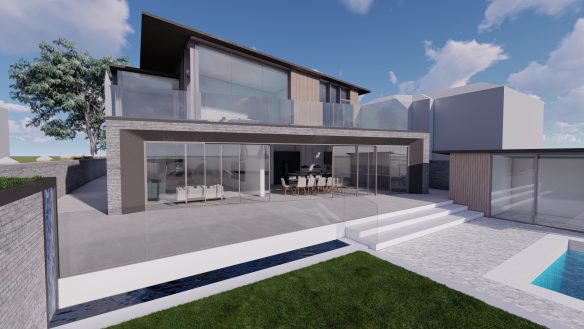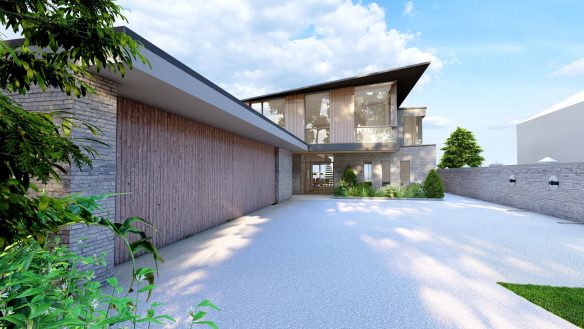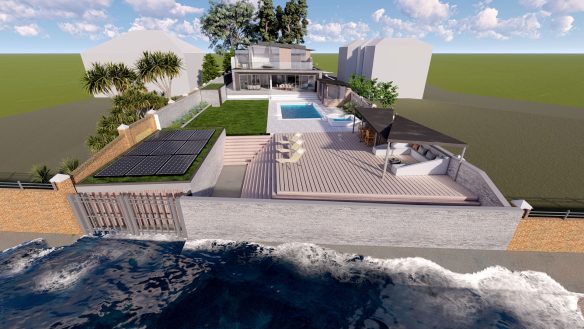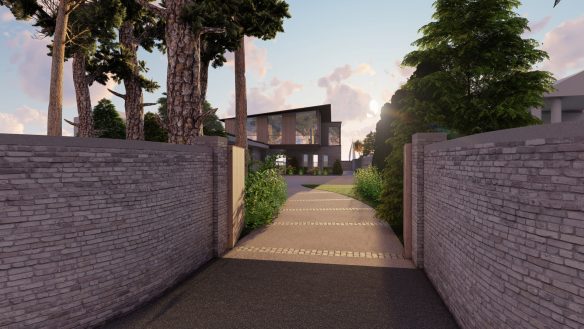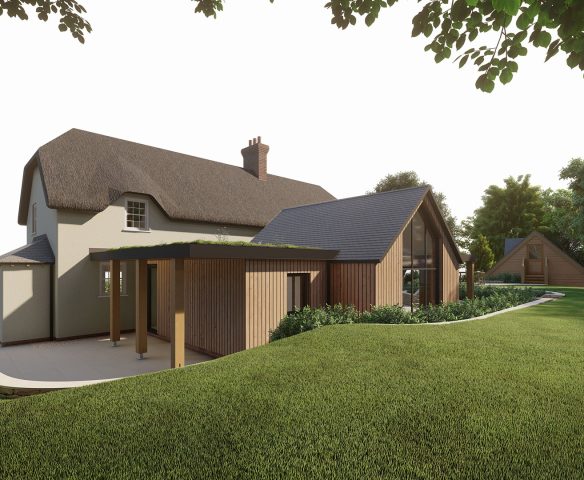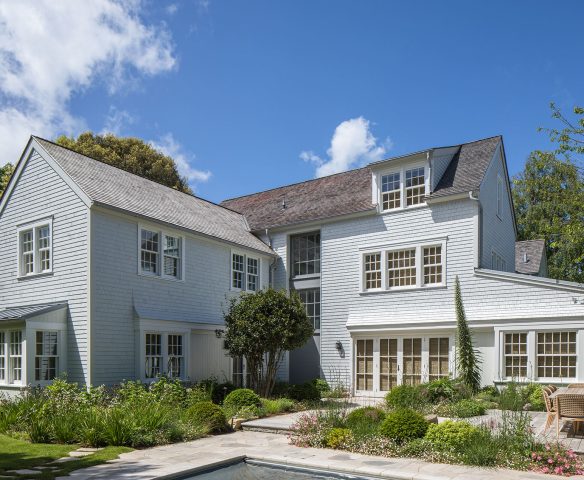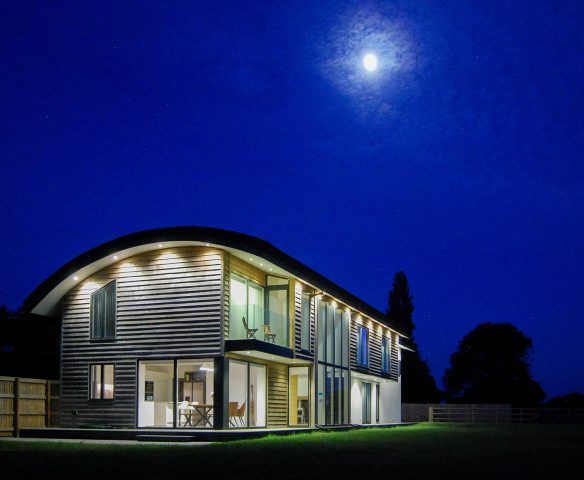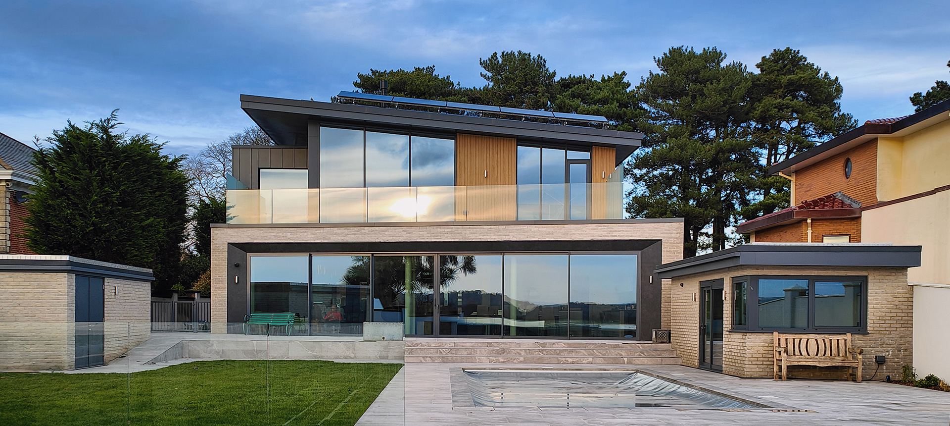
Branksea Avenue
A sustainable family home within an established plot along Branksea Avenue, relating well to its setting and respecting the character and appearance of its location onto Poole Harbour. The house is on the Hamworthy peninsula to the west of Poole, between the Dorset Lake Shipyard and the Poole Yacht Club and Ferry Terminal.
The new dwelling has been developed to respond to the unique constraints and site conditions, aiming to provide a unique and innovative family home that will enhance the existing street scene and maximise opportunities to engage with the waterfront setting, with far-reaching views of the harbour and uninterrupted views of both sunrise and sunset with boathouse access to the water.
The row of waterfront houses along Branksea Avenue are predominantly detached homes. Many have been replaced over the years resulting in a variety of architectural styles present. The variety in the street scene is now a key component of its character.
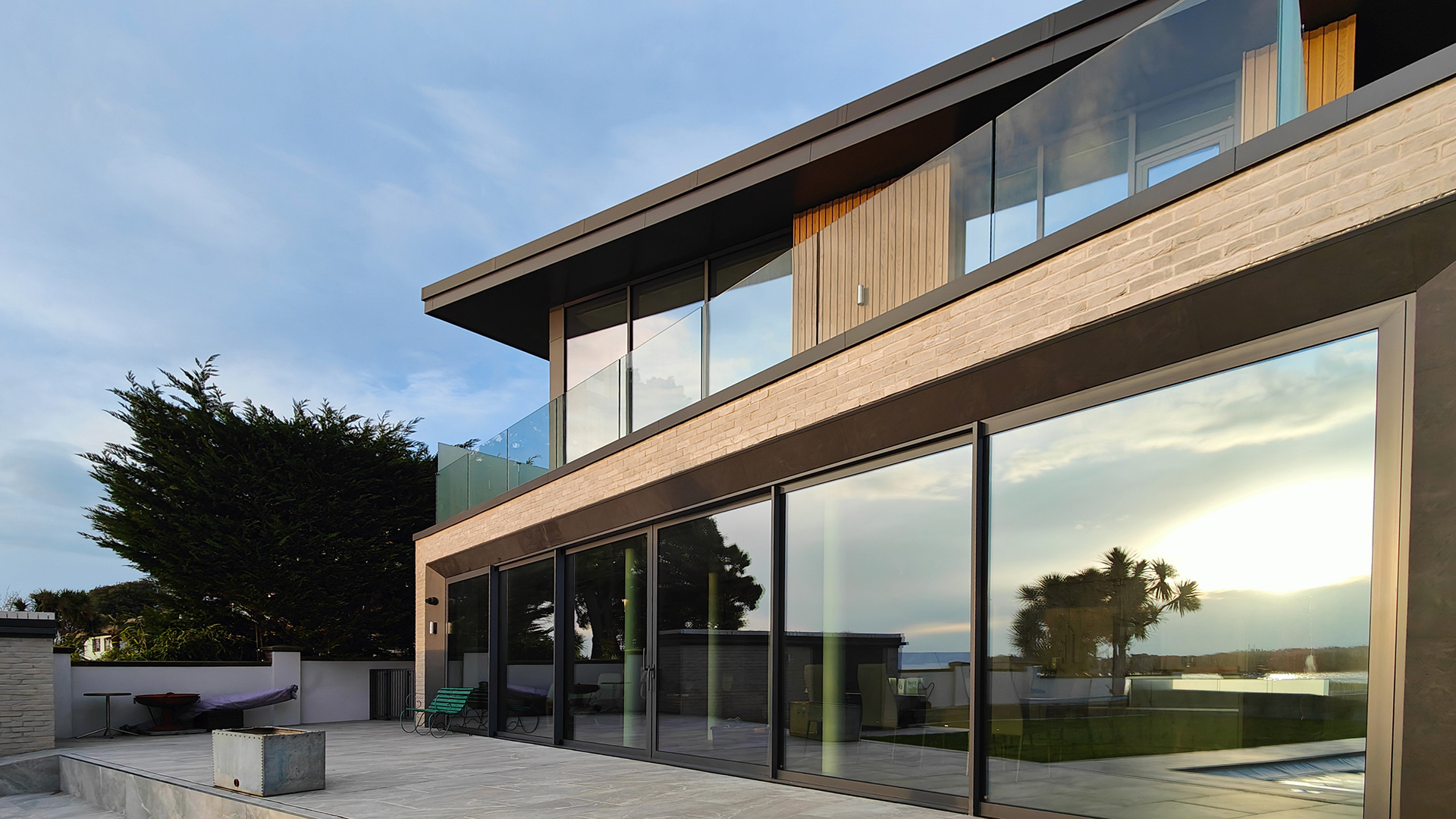
A refined palette of materials
A key design principle was to connect to the sea views. A limited selection of materials has been deliberately considered for this design, chosen for their aesthetic qualities, robustness and ability to blend into and mirror the surrounding natural palette of sea, sand and trees.
The building adopts a linear form, resulting in a horizontal arrangement that opens up to a southern aspect and views to Poole Harbour. The plan of the building is simple and straightforward with a key axis creating a divide through the building, separating living and ancillary spaces until opening up in a large open plan kitchen and living space, angled west towards sunset views of the harbour.
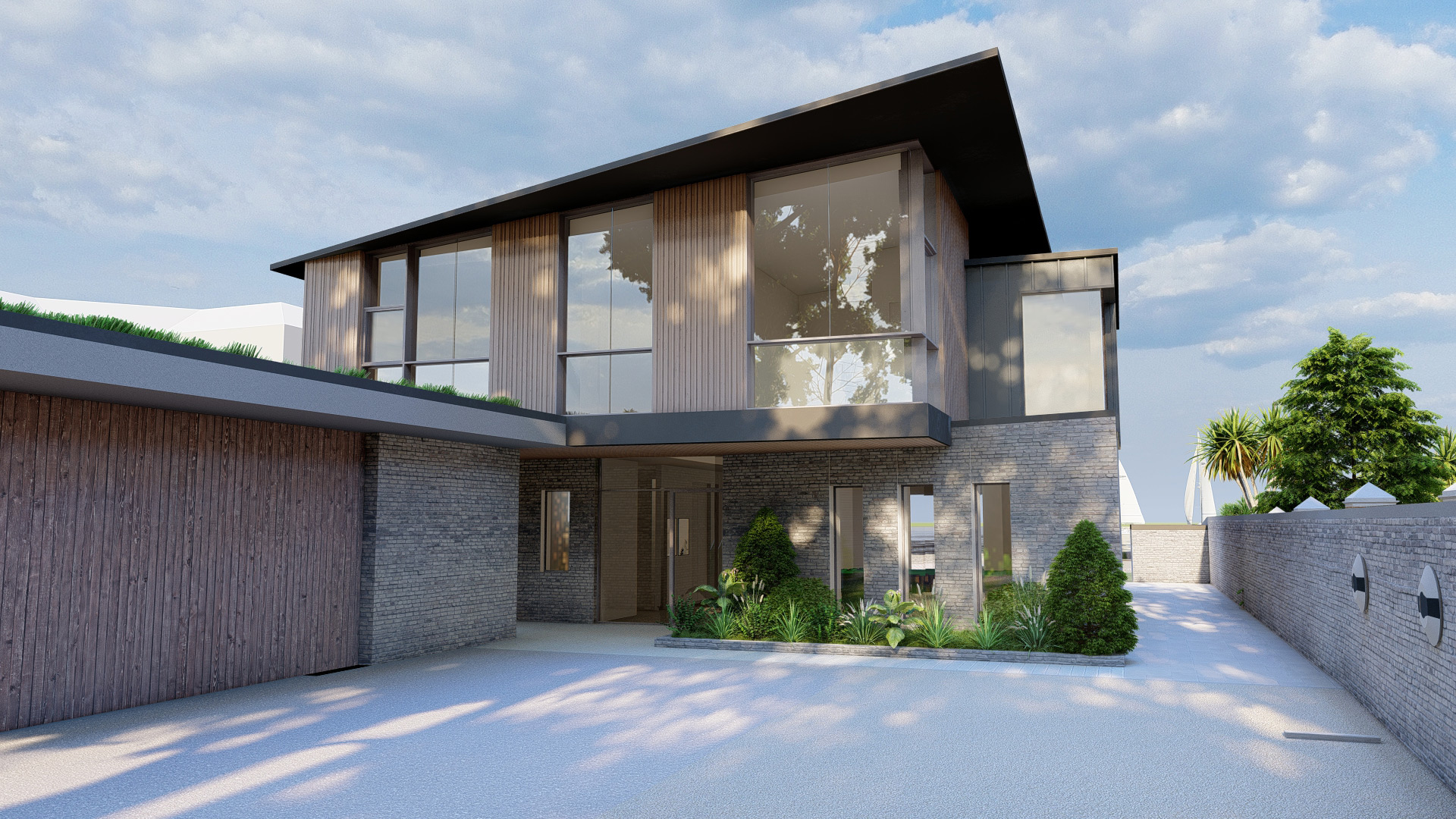
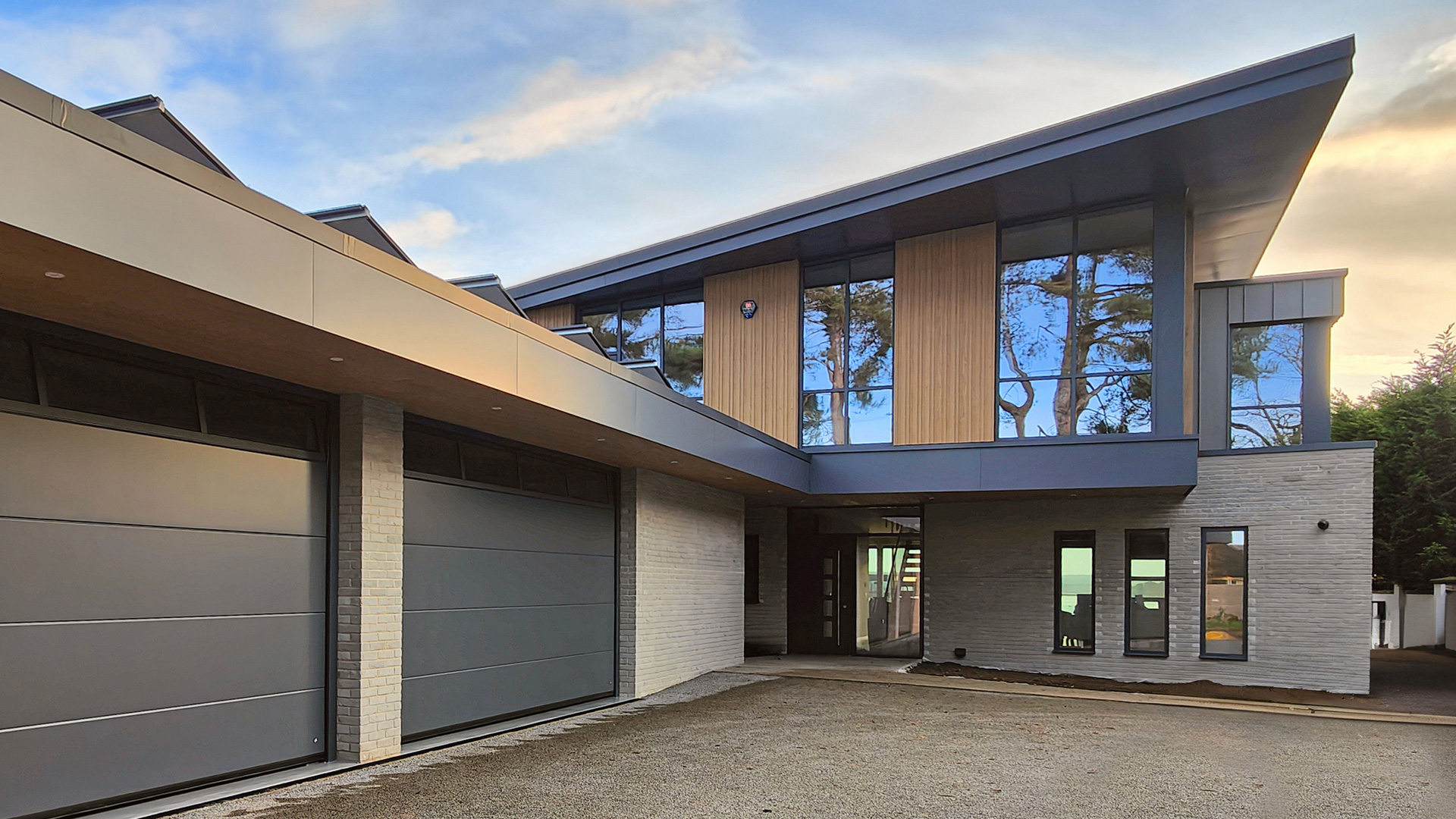
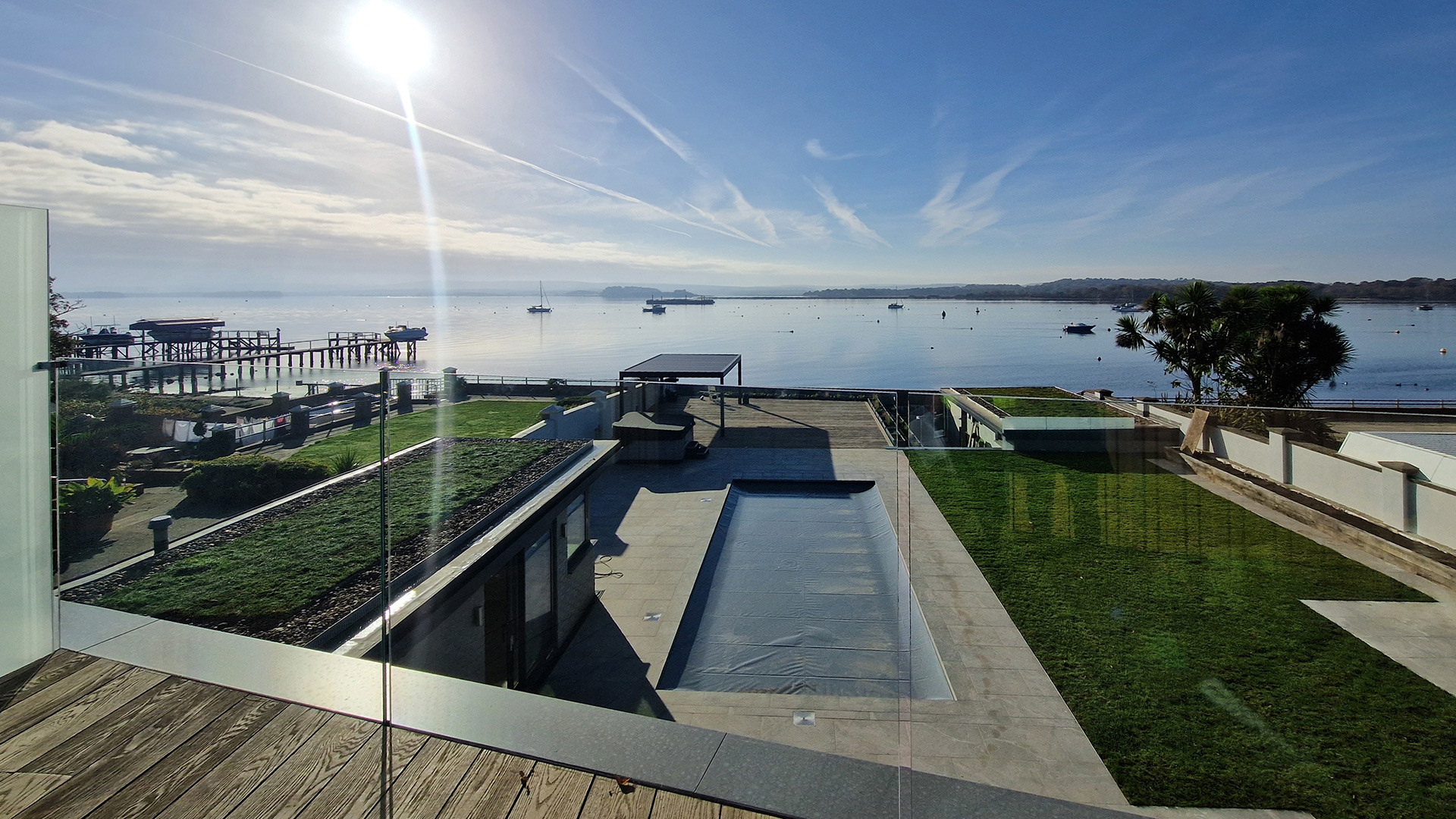
Sustainable technologies
Our clients were particularly keen to build an environmentally sustainable home that adds value to the area through high quality design and craftsmanship, making use of renewable technologies where appropriate.
Photovoltaic panels combined with battery storage and air source heat pumps have been incorporated, with panels located on on the roofs of the garage and main house to sustainably supplement the use of electricity and heating within property, this generating over 115% of the houses’ energy need (16,792 kWh/y), with an overall net gain energy generation of 2,213kWh/y with on site renewables.
There are also a number of electric charging points for cars within the garage and for the additional guest parking spaces on the driveway.
We look forward to seeing the house when the landscaping is planted and flourishing.
Completion Date 2024
Main Contractor Matrod Frampton
Glazing Marco Architectural Aluminium
Tiles Pietracasa
Gallery
Gallery
Spectacular drone footage from our client of the early construction process.
