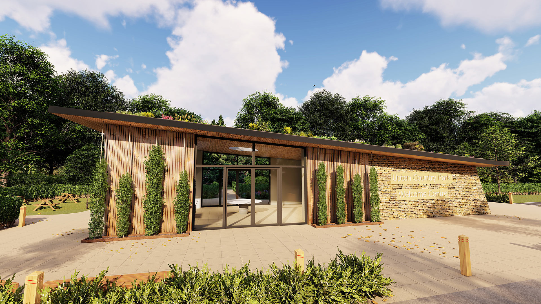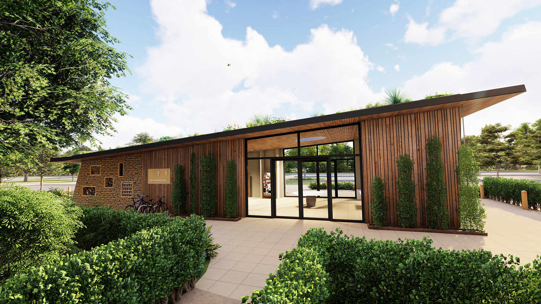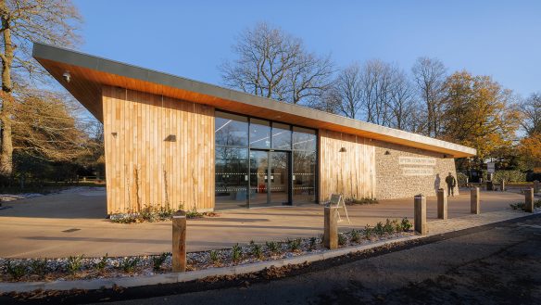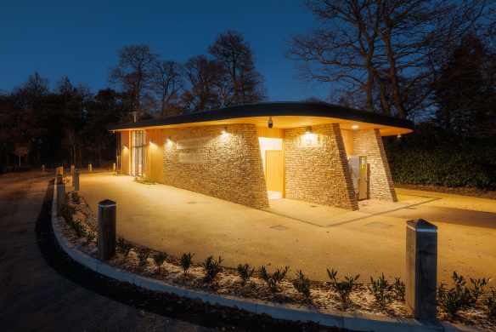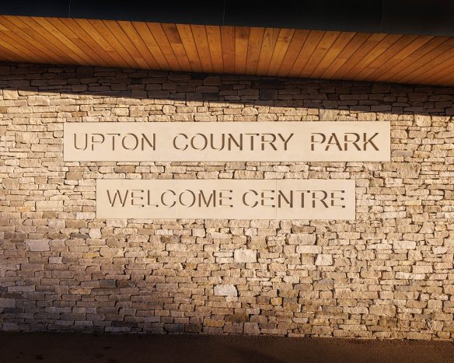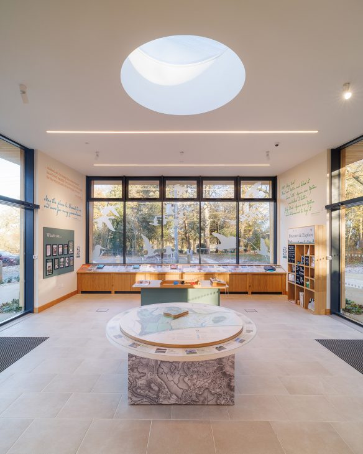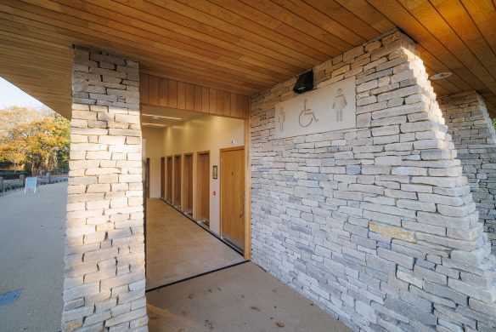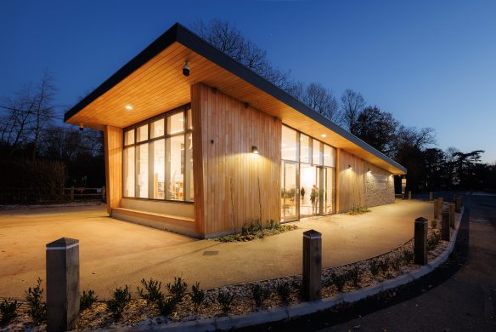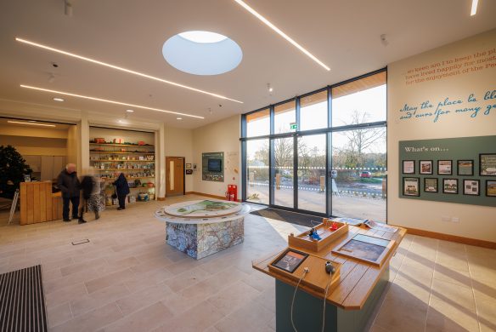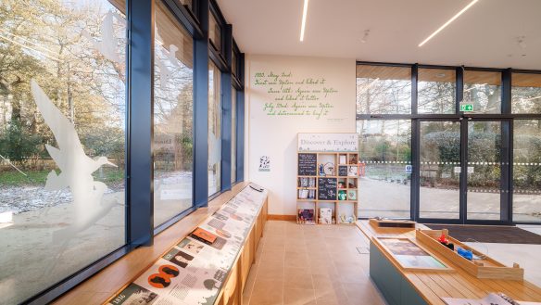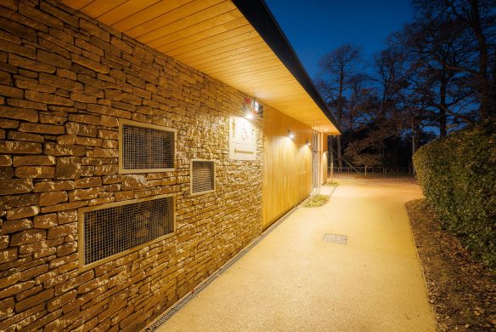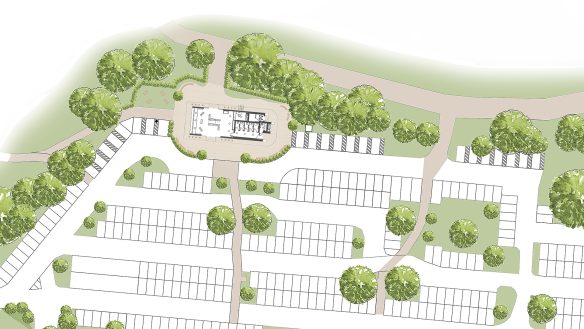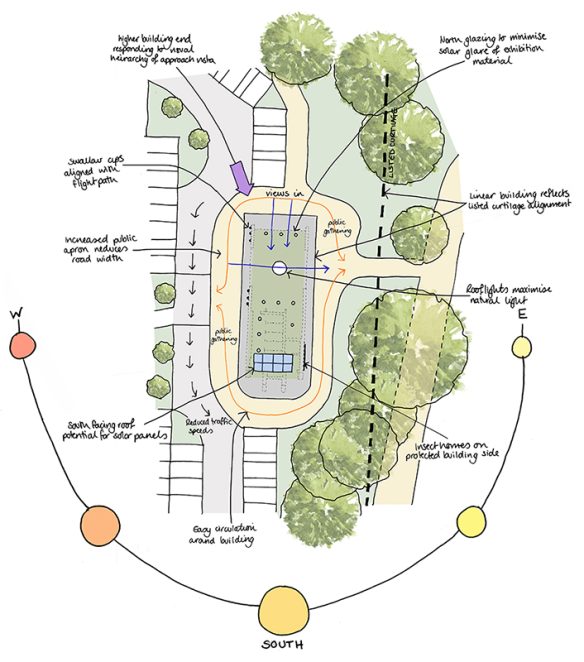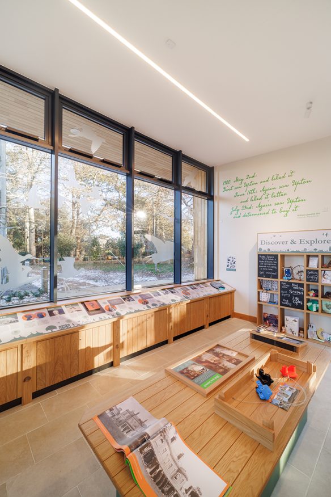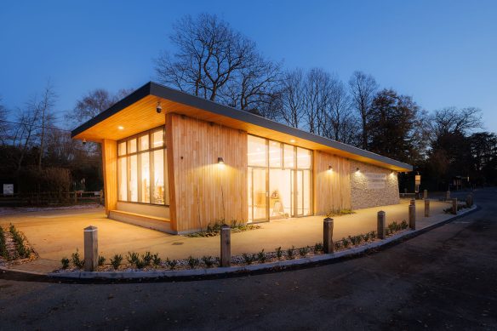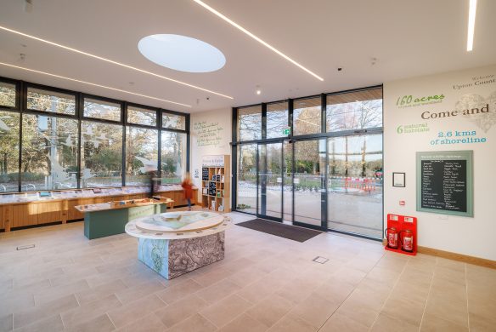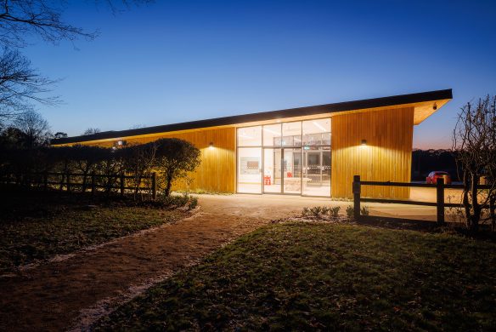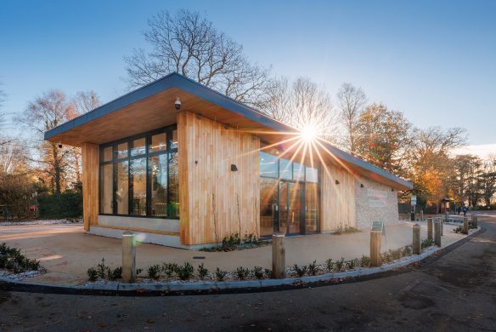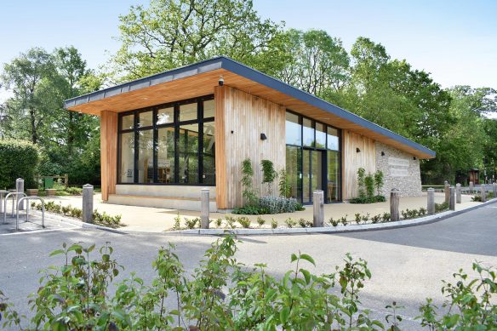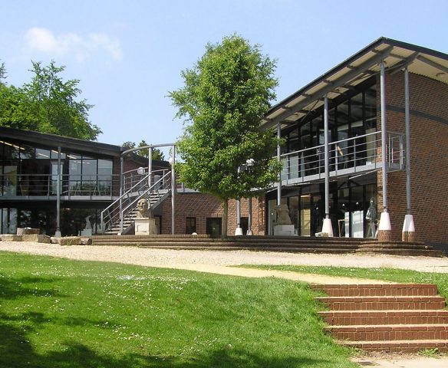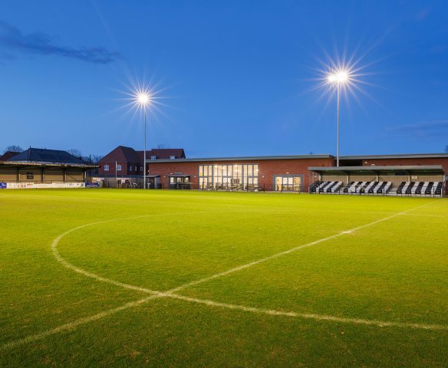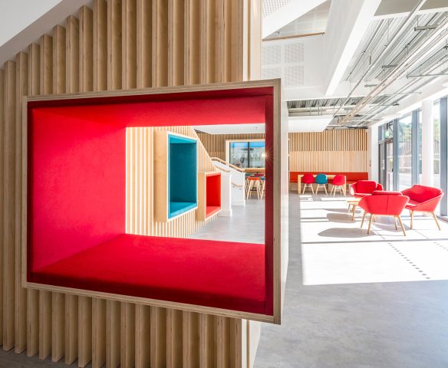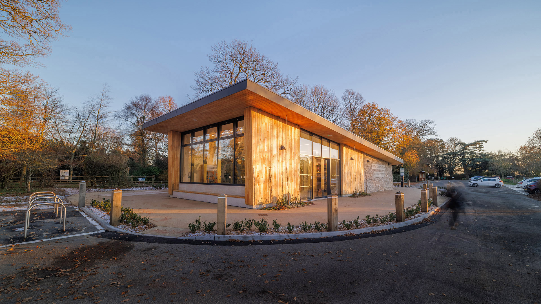
Upton Country Park
The new Welcome Centre at Upton Country Park, part of the parks wider Discovery Project was part funded by a £1.9 million Heritage Lottery bid.
The new landmark building serves as a new ’front door’ to the country park, connecting visitors with the wider park. As well as facilities such as unisex toilets, baby changing facilities, gift shop and dog wash, the main space offers an opportunity to learn more about the parks heritage using interactive and immersive displays which will bring the park’s history to life.
Project Awards & Recognition
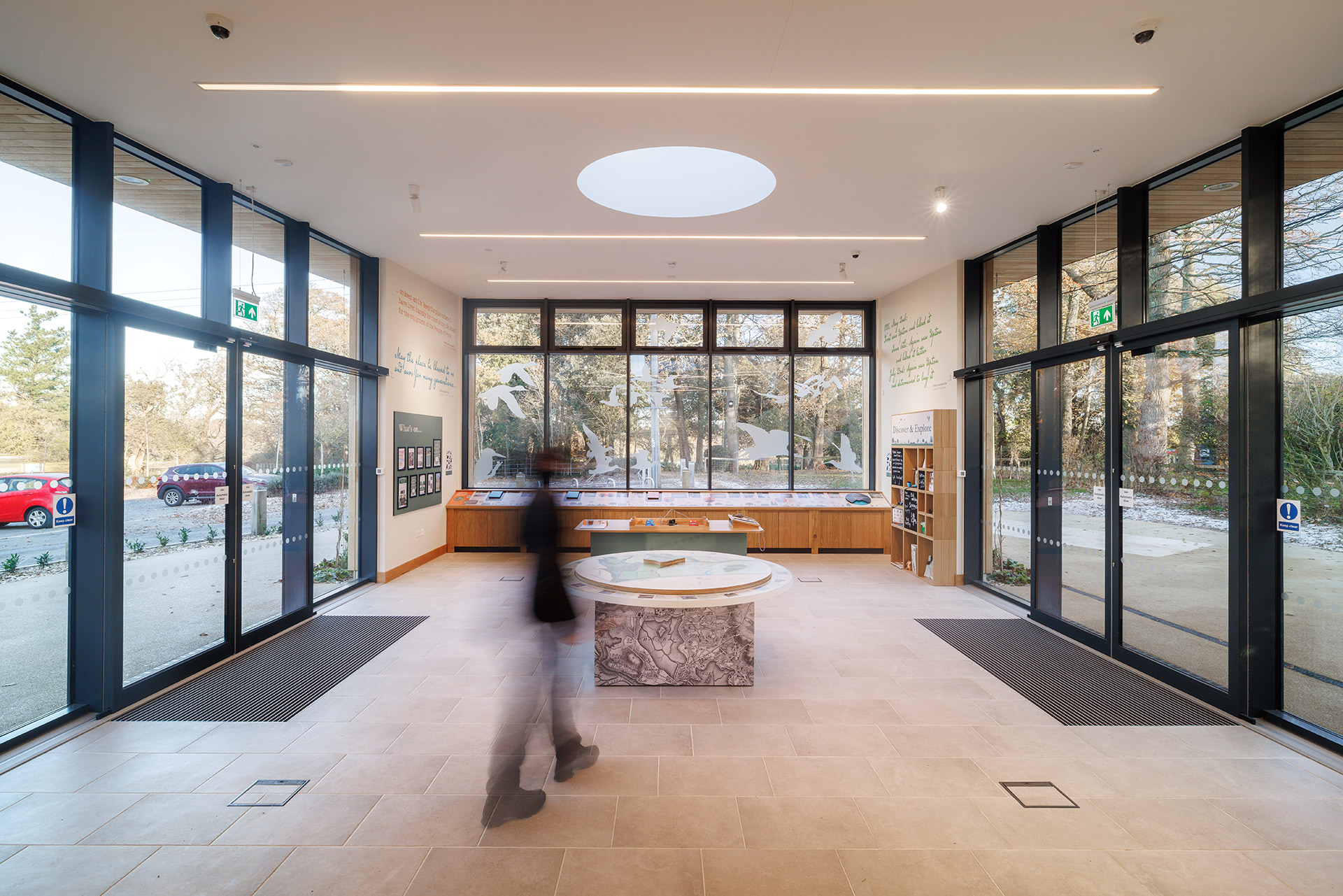
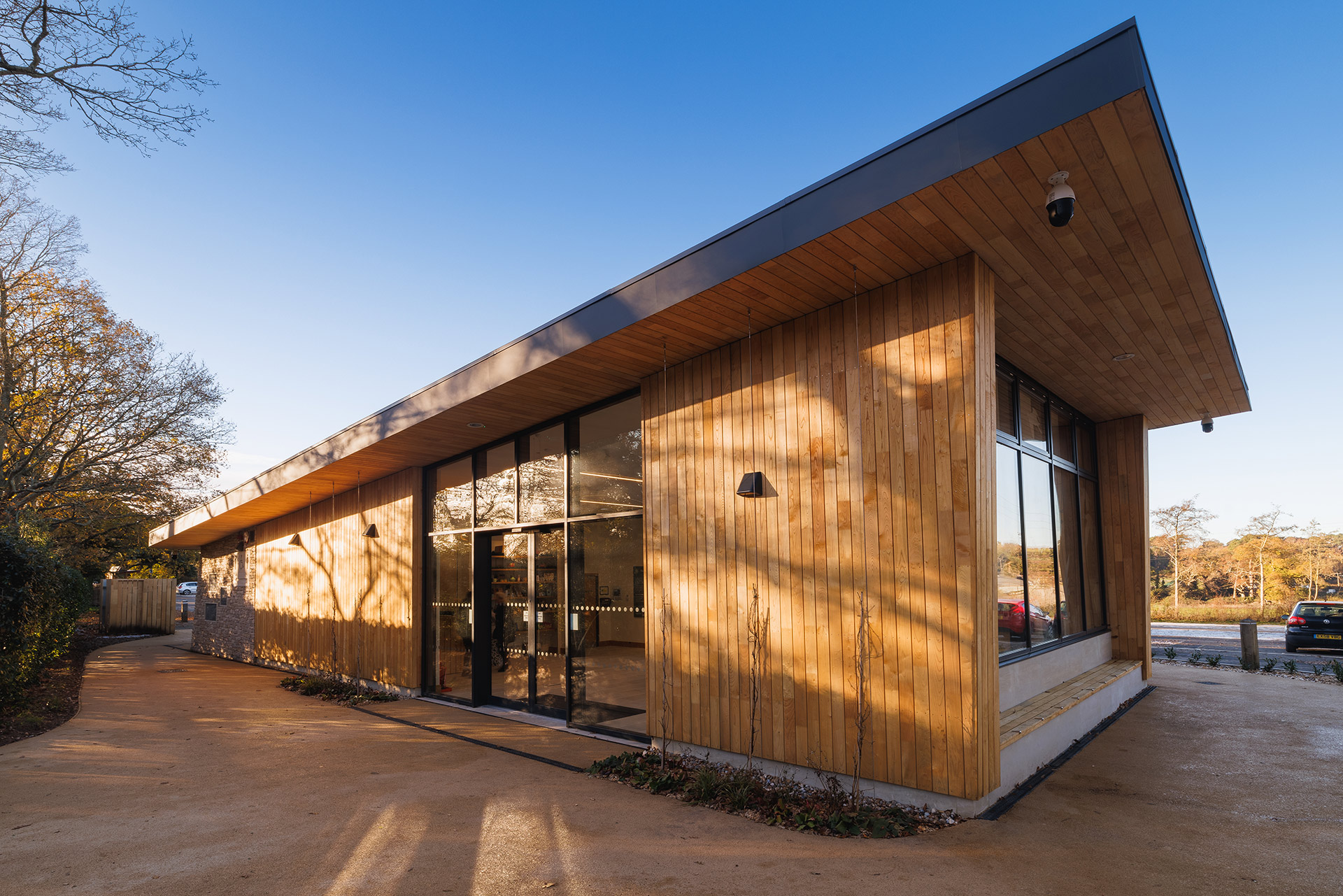
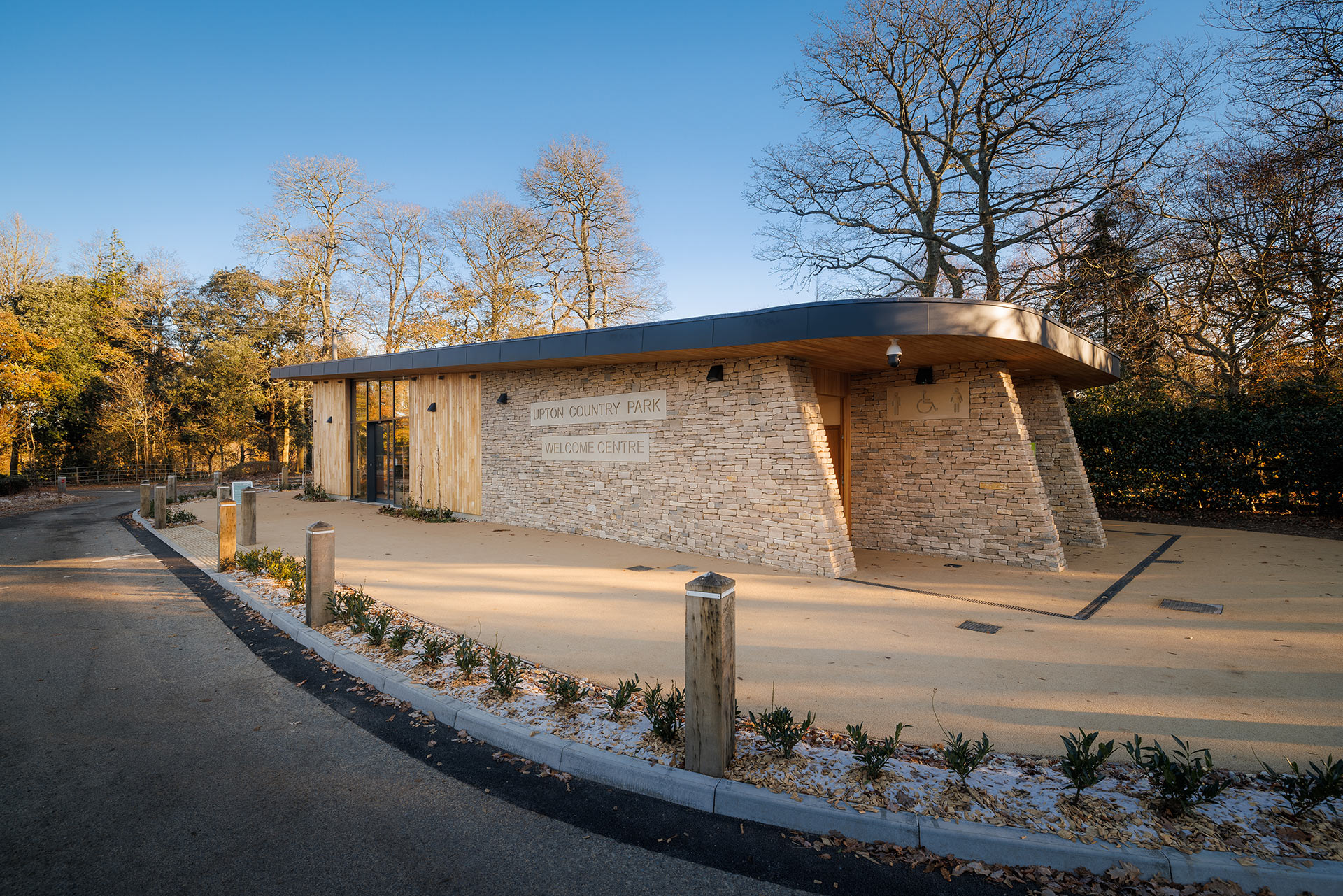
Harmonising with the environment
The Welcome Centre employs a natural material palette echoing the surrounding landscape. Purbeck dry stone walls, chestnut timber cladding and limestone signage help root the building within its context which is further enhanced with the biodiverse green roof, planted with 34 species of wildflowers. Insect hotels, swallow cups and bat boxes all aid with enhancing the biodiversity on site whilst the wisteria climbers help to connect the building with the historic tree lined carriageway behind.
The contemporary appearance ensures this building reaches the ‘showpiece status it needs to have to serve as a memorable visitor attraction’
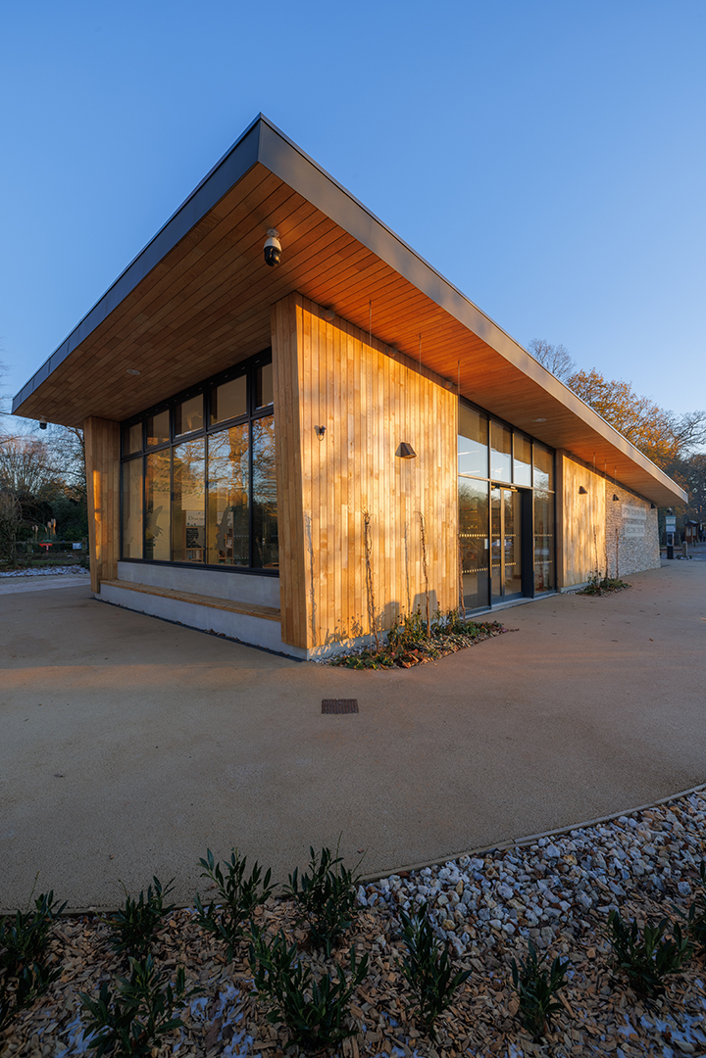
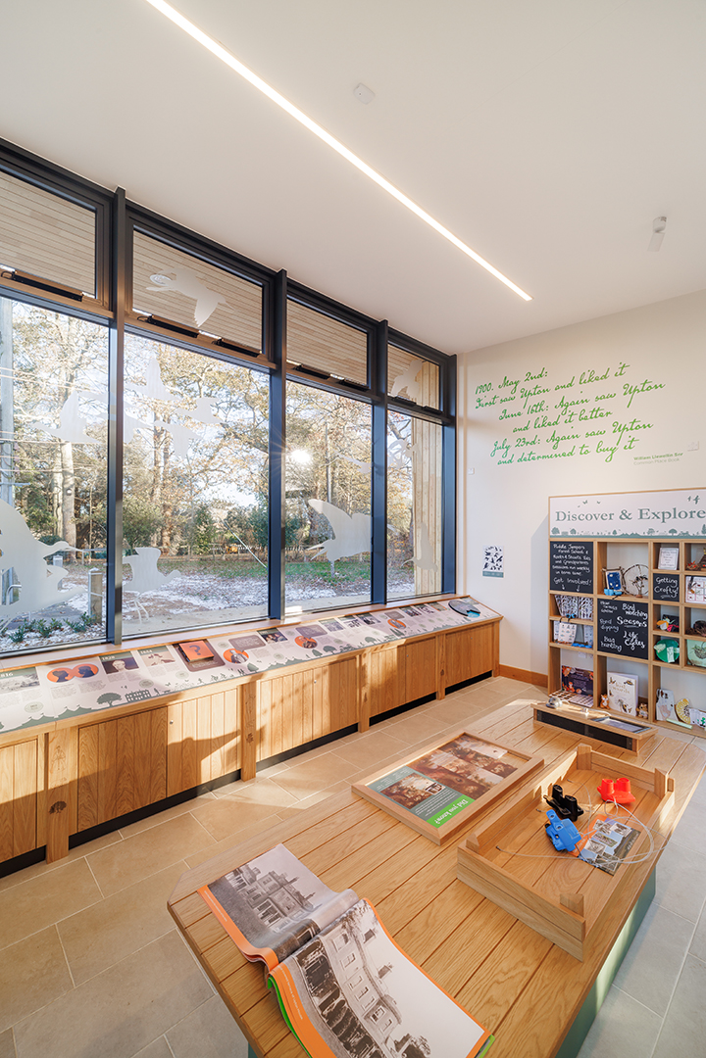
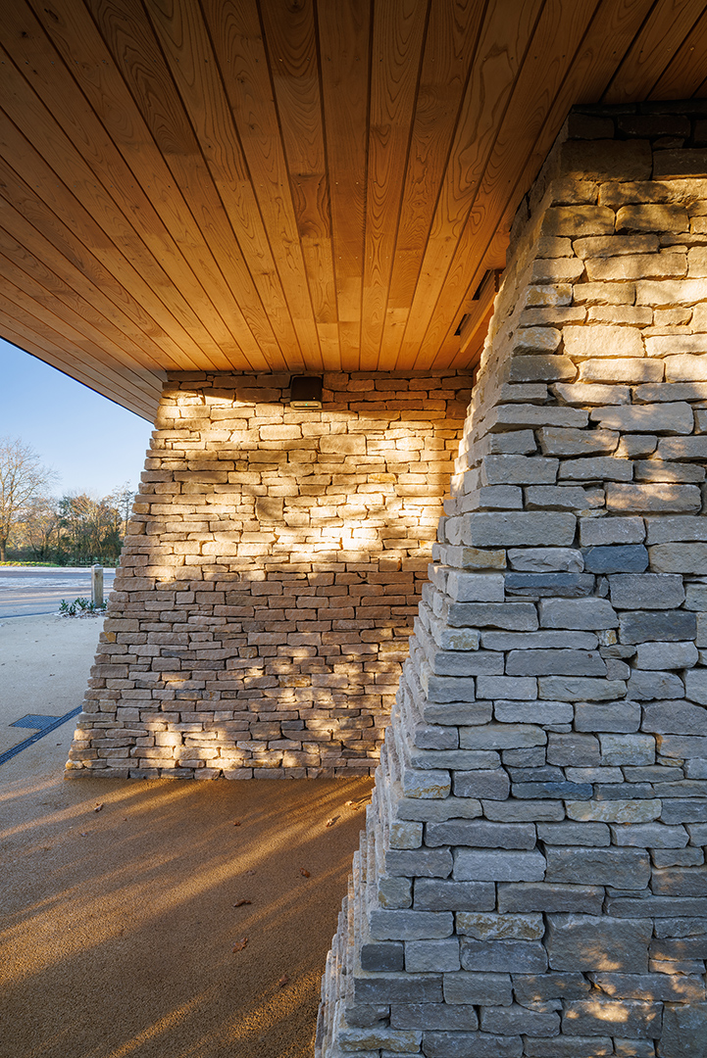
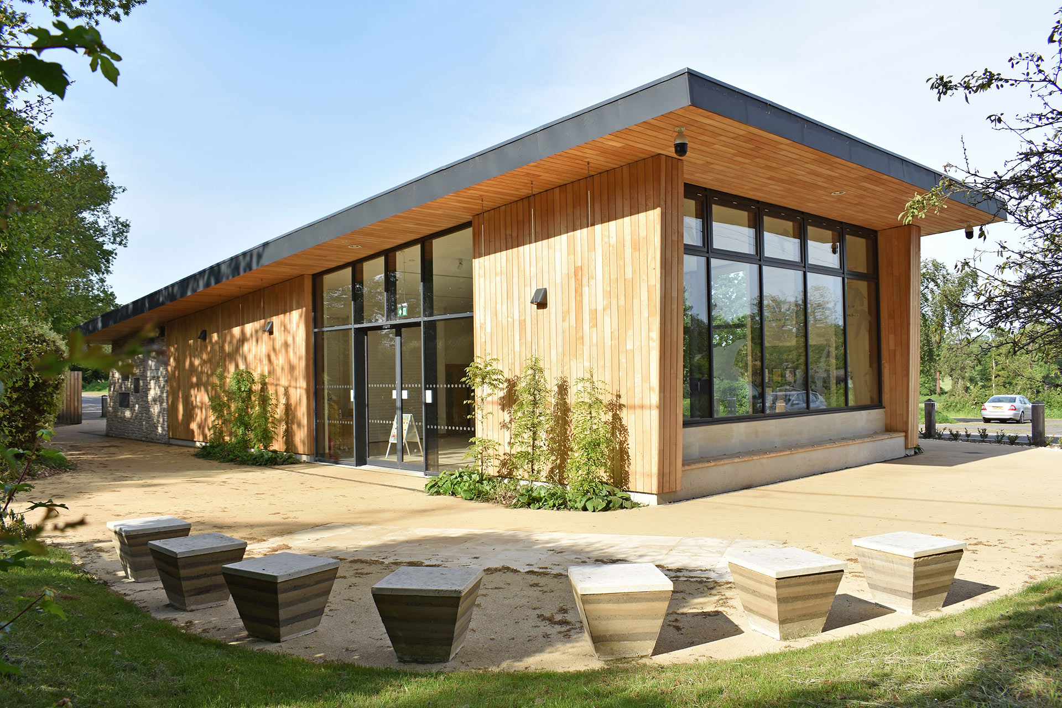
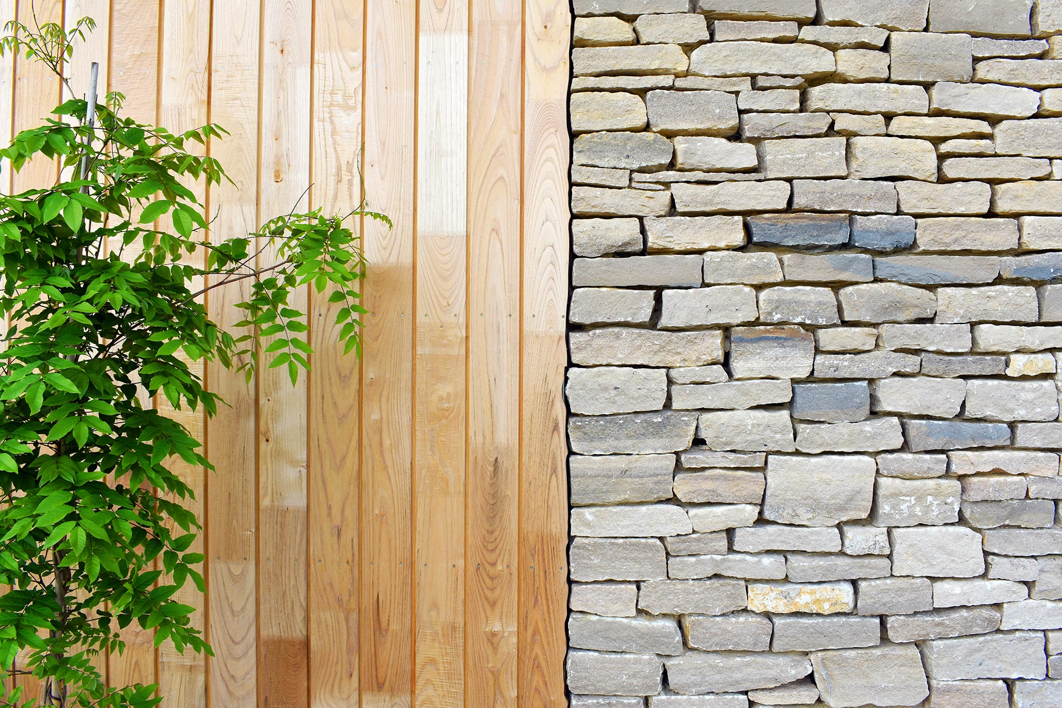
Going green
Sustainability played an integral part of the design, with the inclusion of an Air Source Heat Pump for under floor heating, re-use of demolition materials on site to create bespoke rammed earth benches around the site and new bollards made from naturally fallen Oak trees from the park.
The project targeted a very good BREEAM accreditation, which rewards environmental, social and sustainability through the built environment.
WDA designed a striking building that delivered against the brief provided. Throughout the project the team were very approachable and professional, offering great communication and support at every stage of the project.”
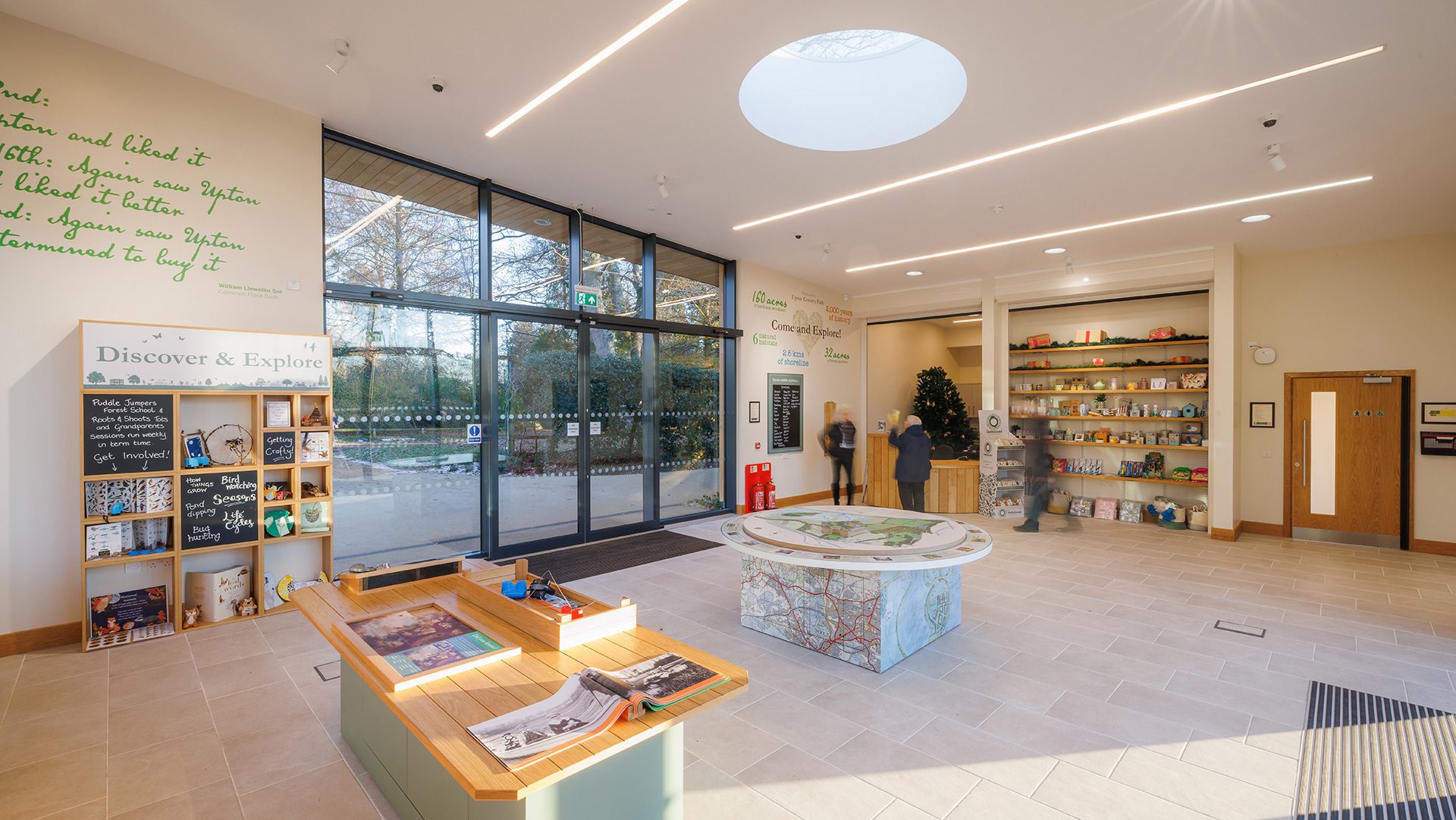
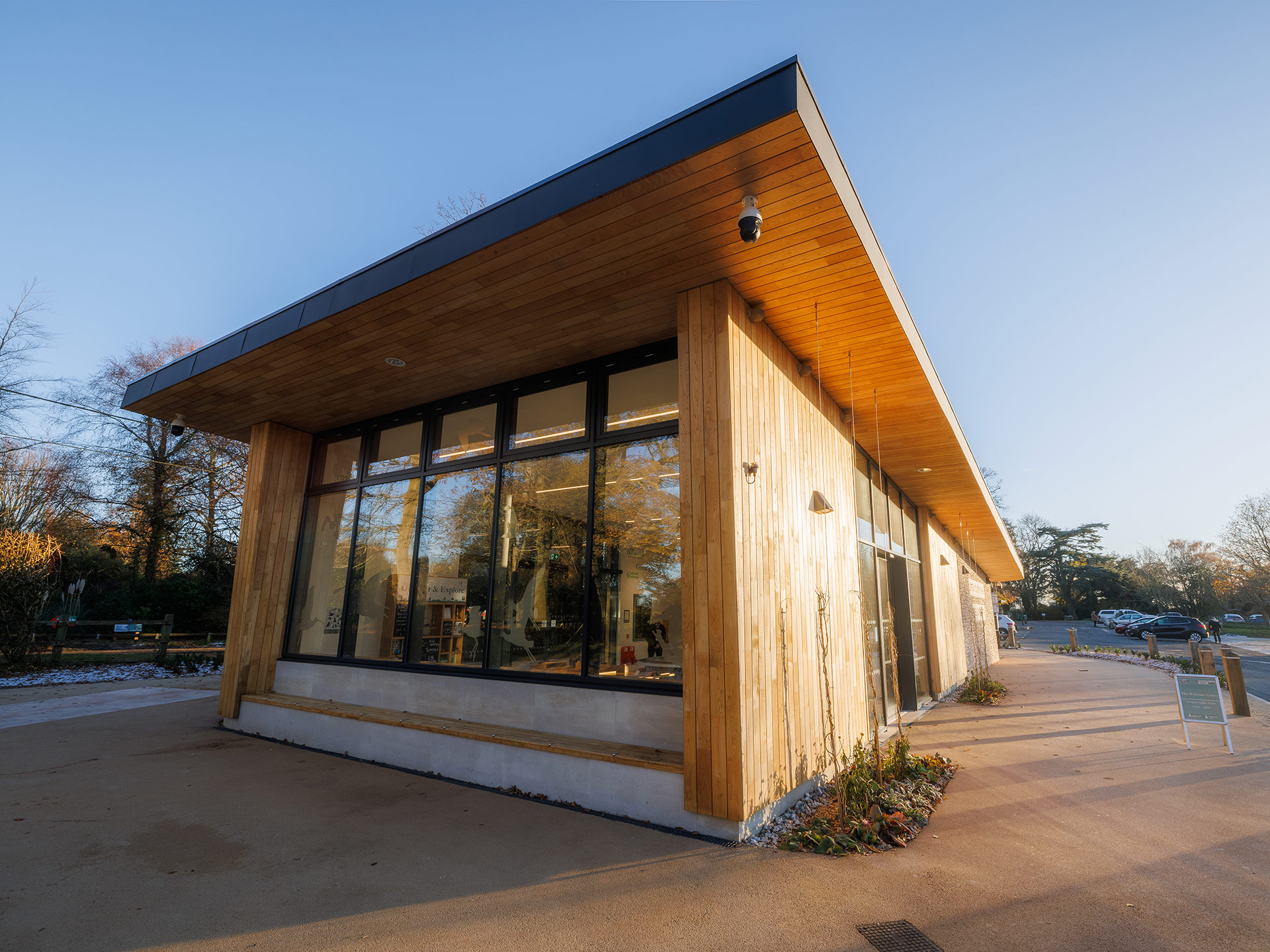
Photography Jack Lodge & WDA
Completion Date 2022
Size 185 sqm
Build Cost £1,084,177 inc VAT
Contractor Greendale
Structural Engineer Thorpe Engineering
M&E Consultant Worldwise Ltd
Quantity Surveyor PG&P (stages 0-4) and BCP Council (stages 4-6)
BREEAM consultant Syntegra
Glazing Glass products Limited
Roofing ICB Waterproofing
Steelwork Castletech Fabricators and Bonella Steel Detailing Services
Stonework Supplied by Lovells, installed by Albion Stonemasons
Landscape Designer BCP Council
Ecologist KP Ecology
Interpretation Imagemakers
Gallery
Gallery
Original concept visuals used as part of the planning application.
