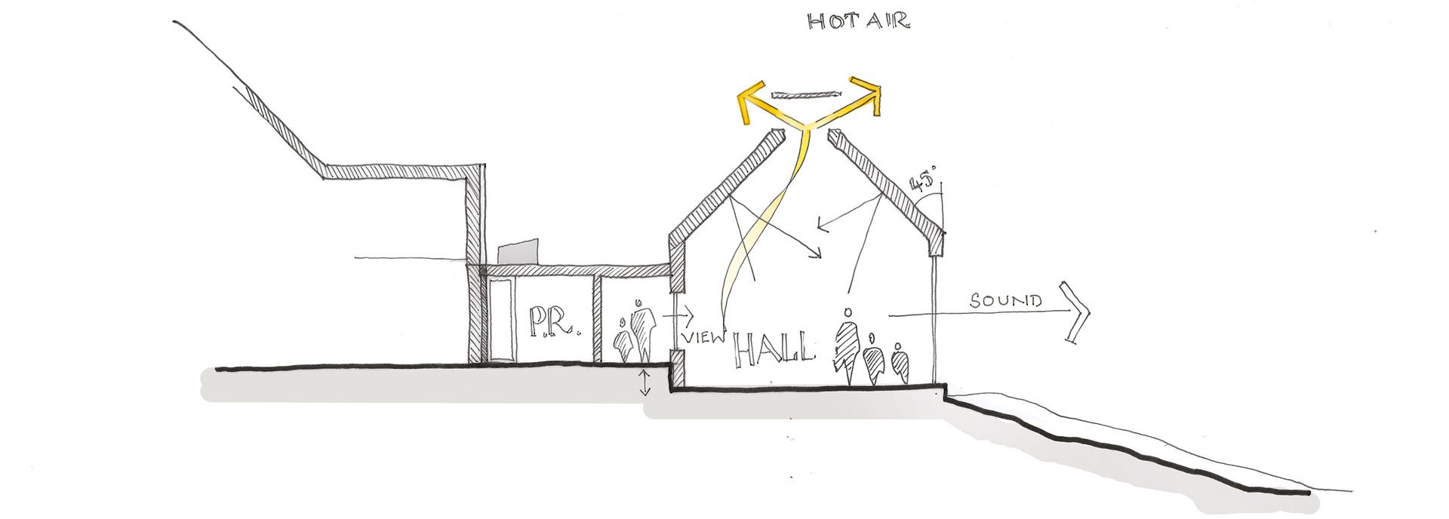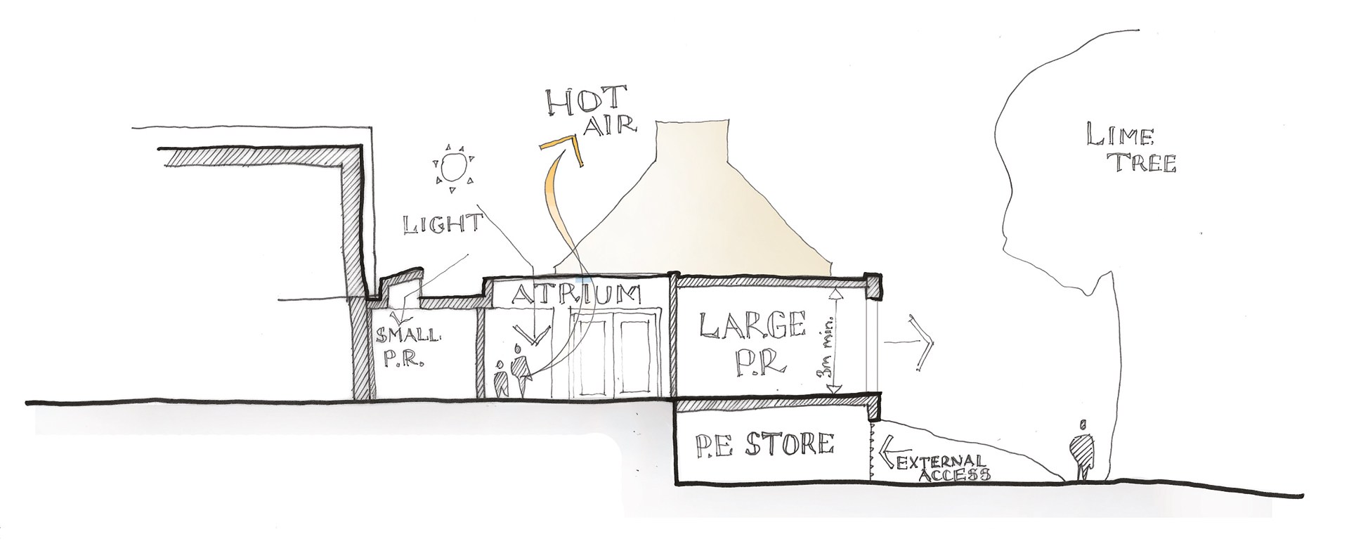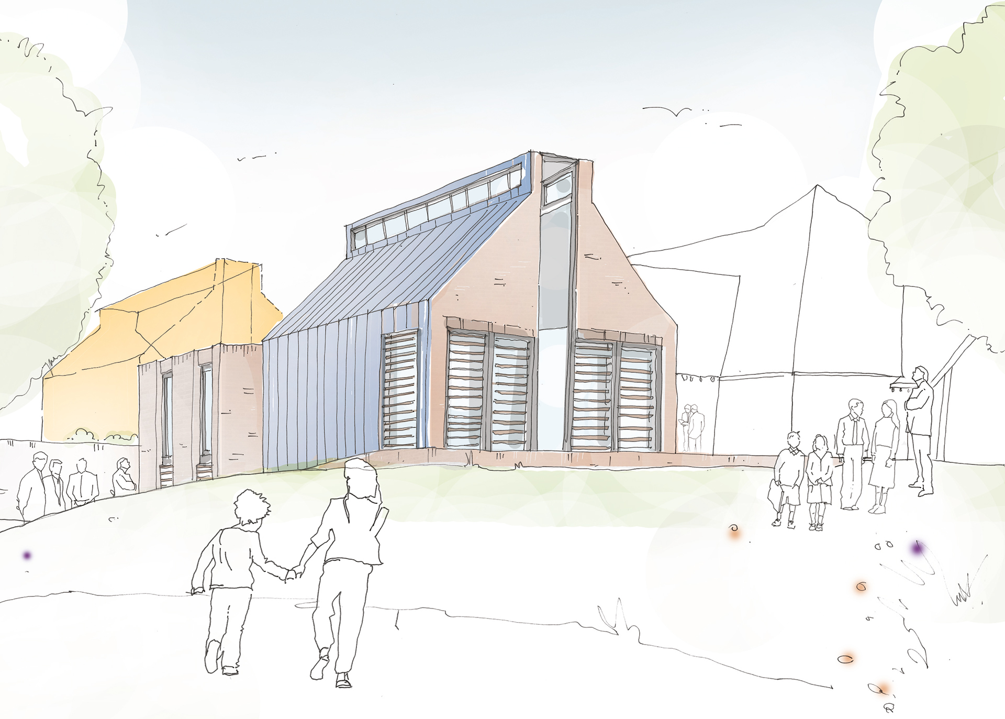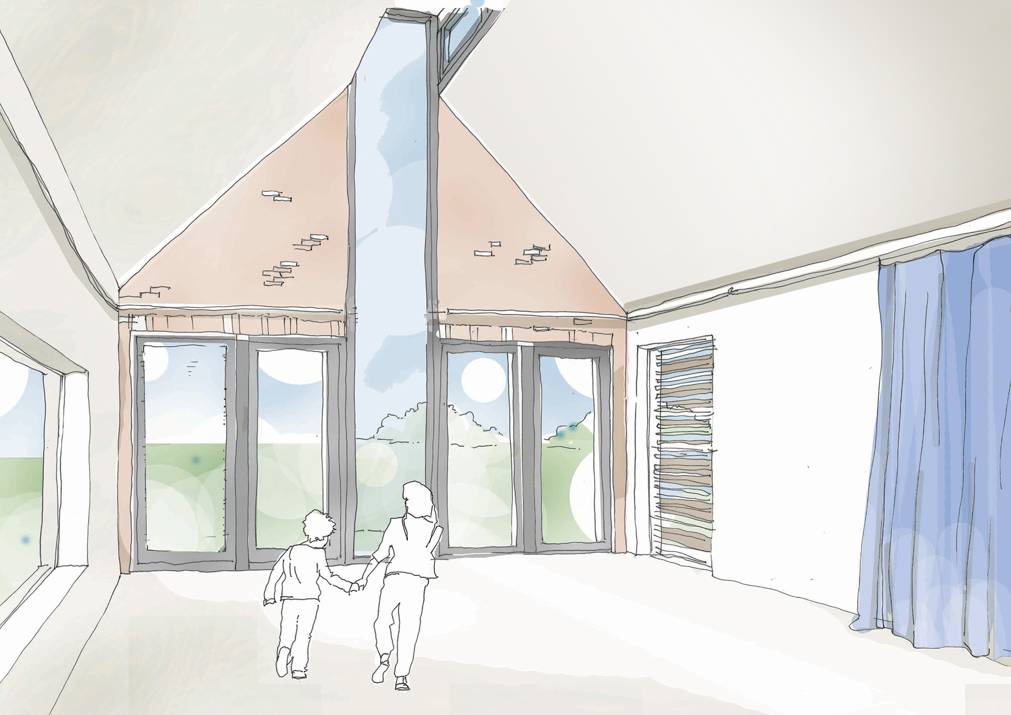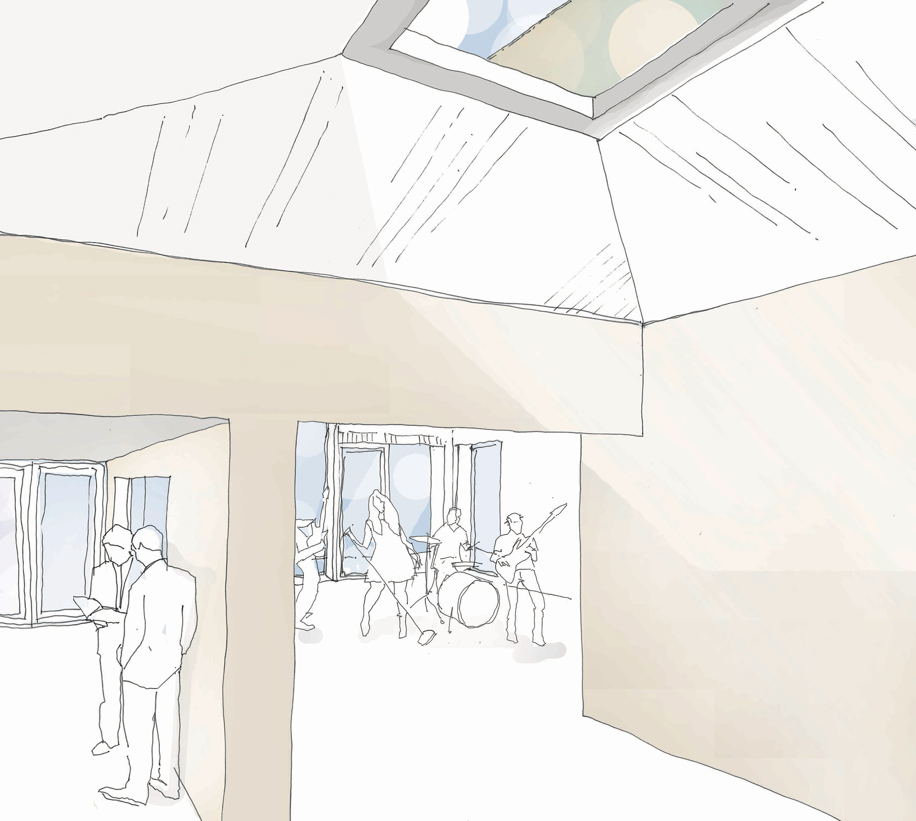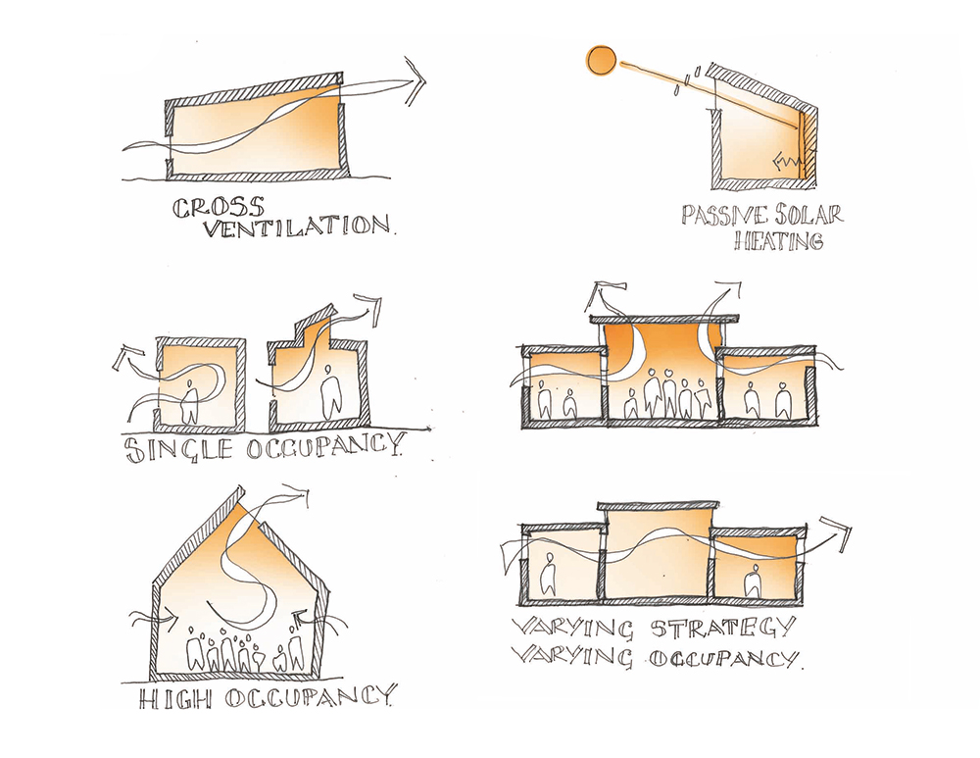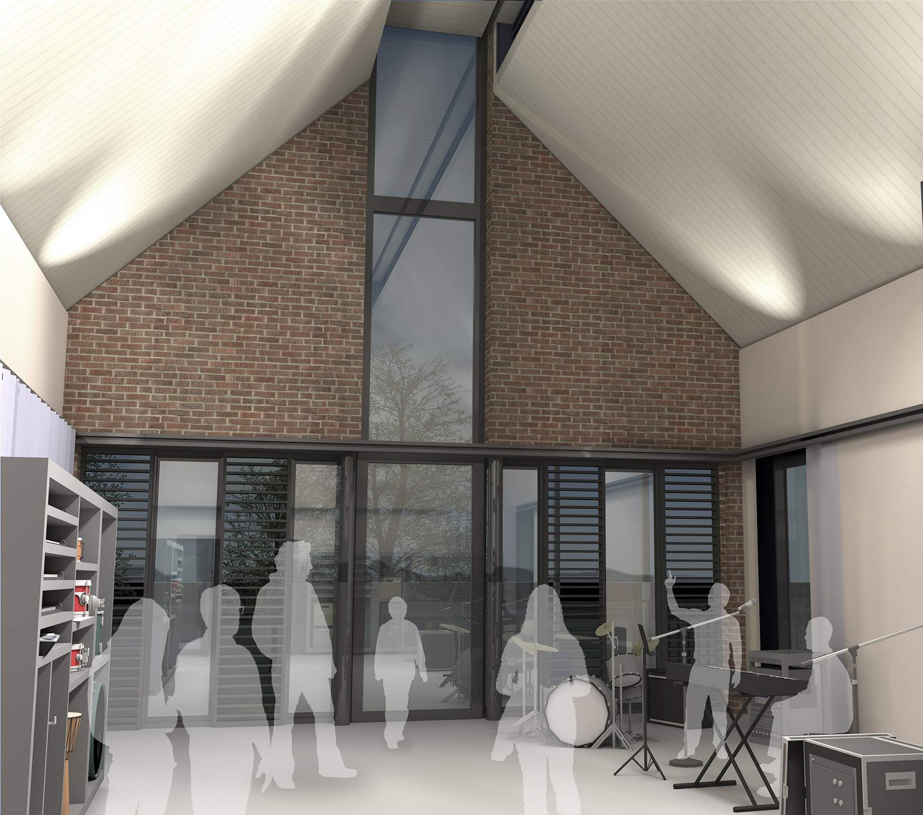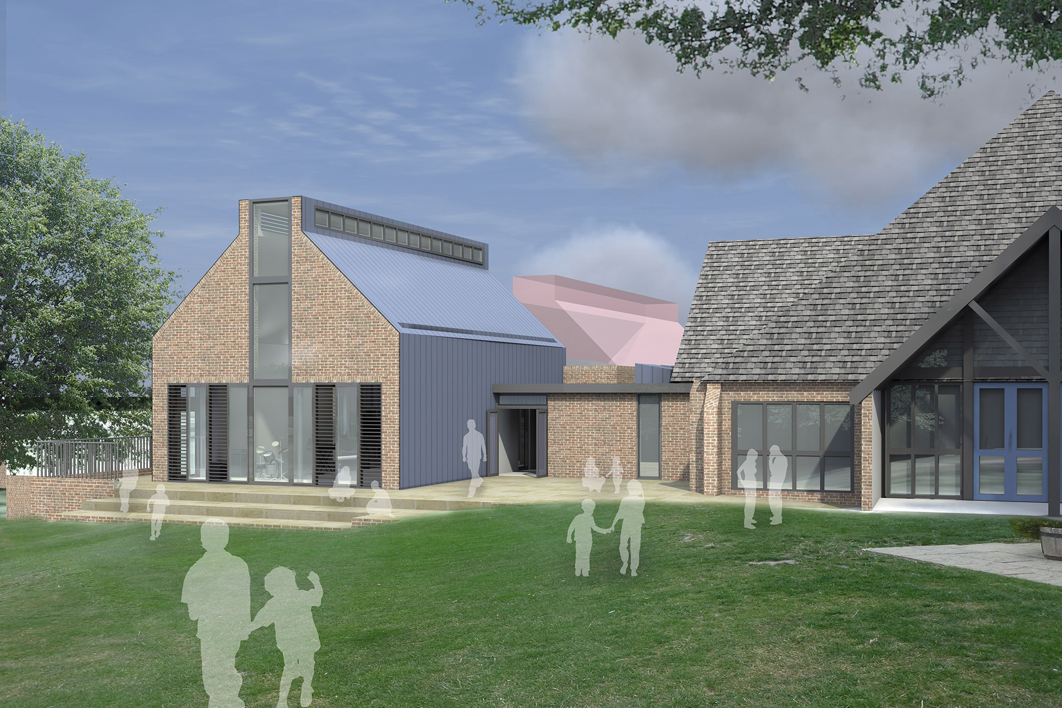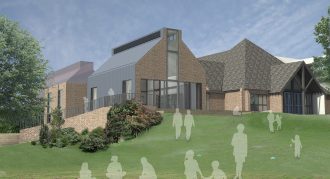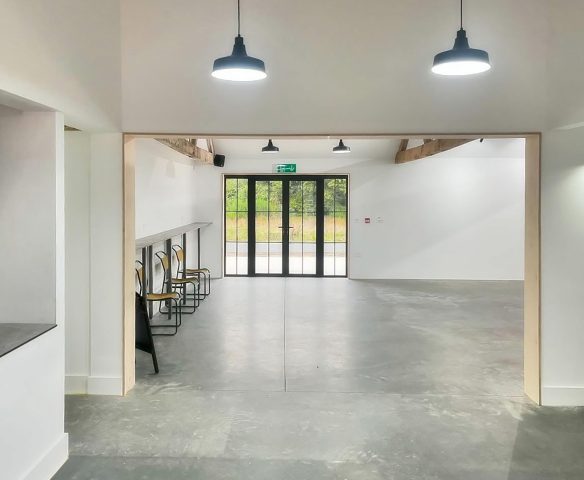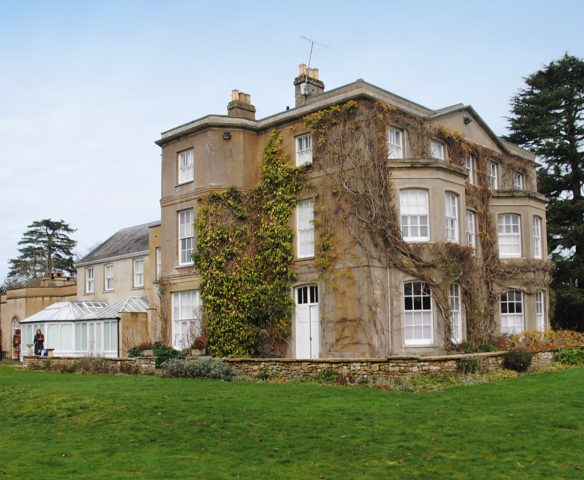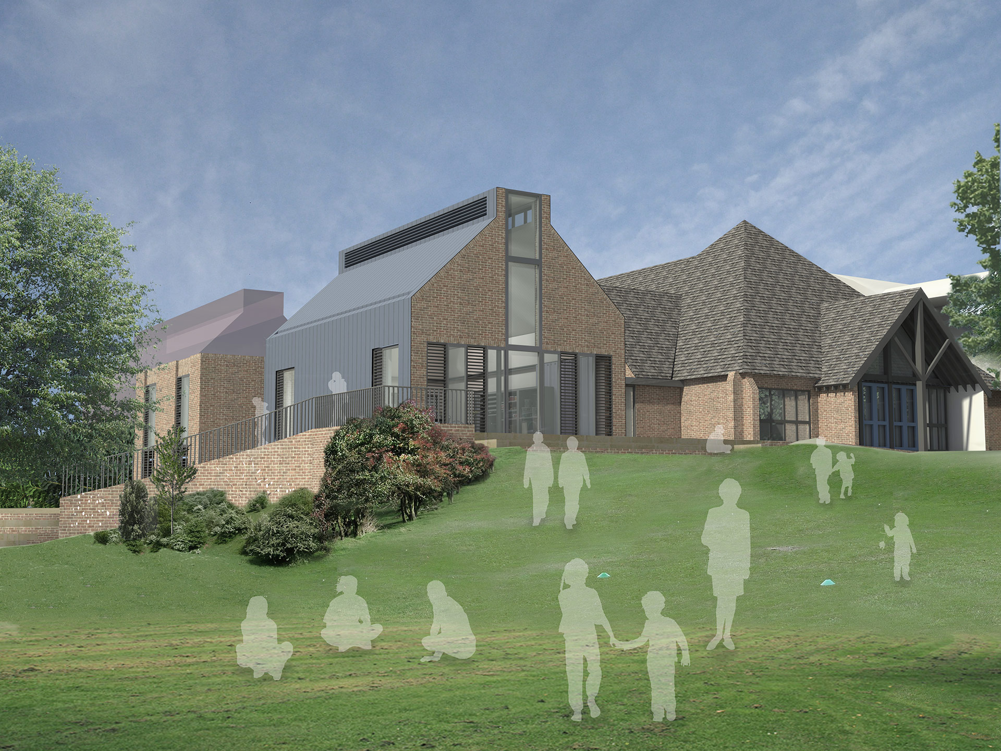
Chafyn Grove Music School
Proposal for an innovative music facility at Chafyn Grove – an independent preparatory school, combine an exciting performance space with classroom functionality. Without resorting to expensive surface treatments, acoustically enhanced spaces are utilised to create the building form.
A central objective in the brief was to maintain flexibility and acoustic separation with intelligent, mobile storage solutions.
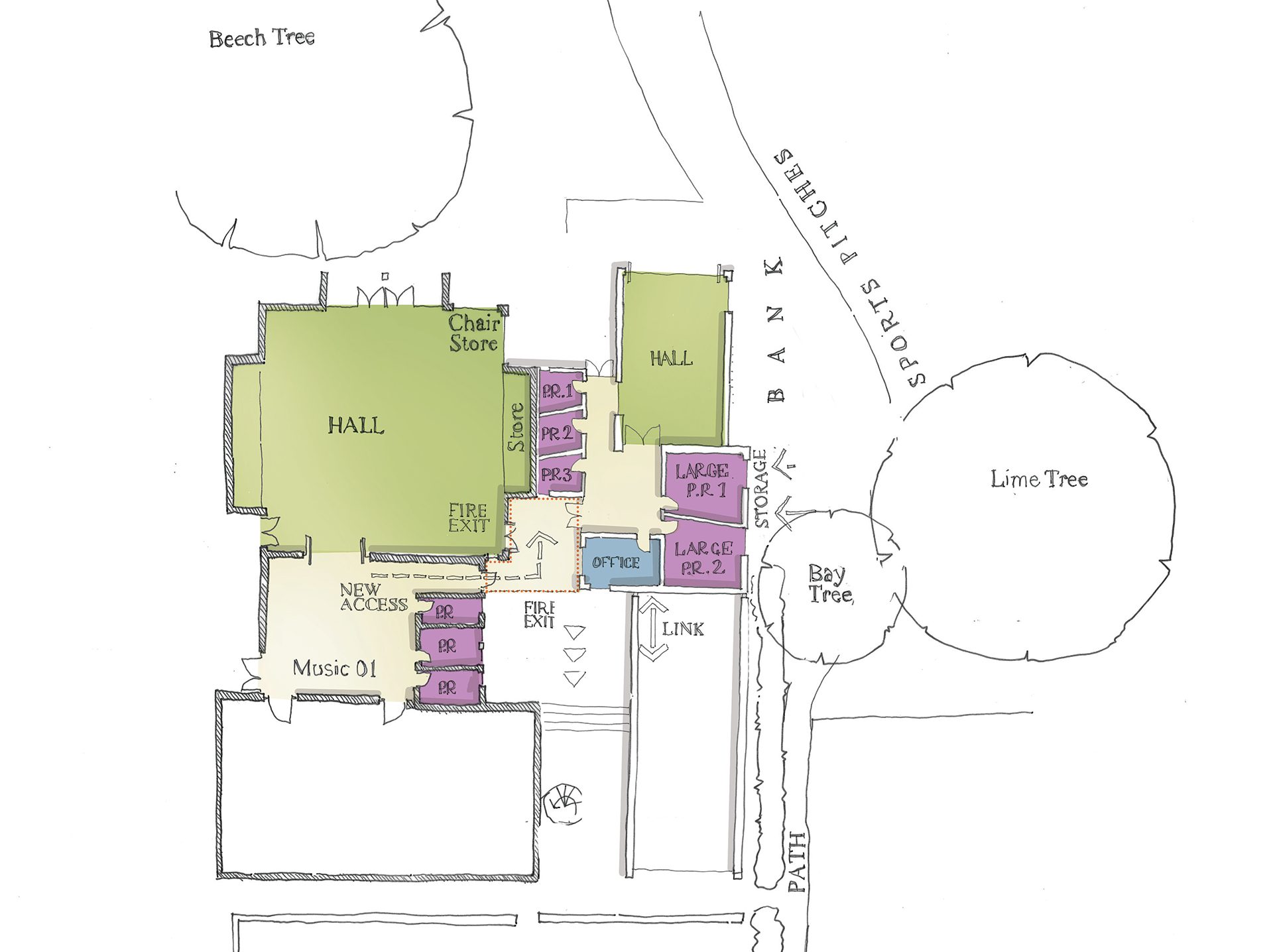
Layout
The concept layout incorporates a large hall for performances, easily transformed into a flexible classroom space through movable storage units, a central atruim with high level roof light for ventilation and natural lighting, an office and several music practice rooms of varying sizes.
WDA explored a palette of red brick combined with zinc cladding, aluminium windows and horizontal louvres to give the new building a contemporary edge.
