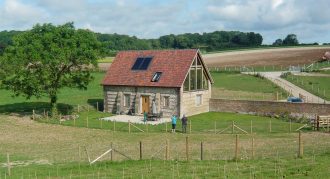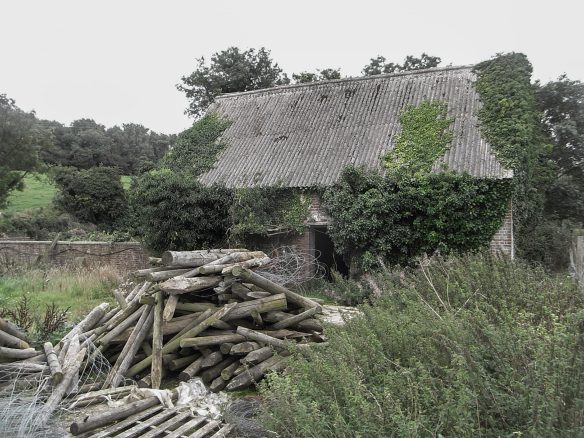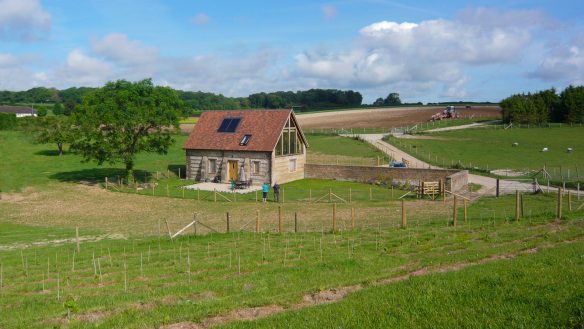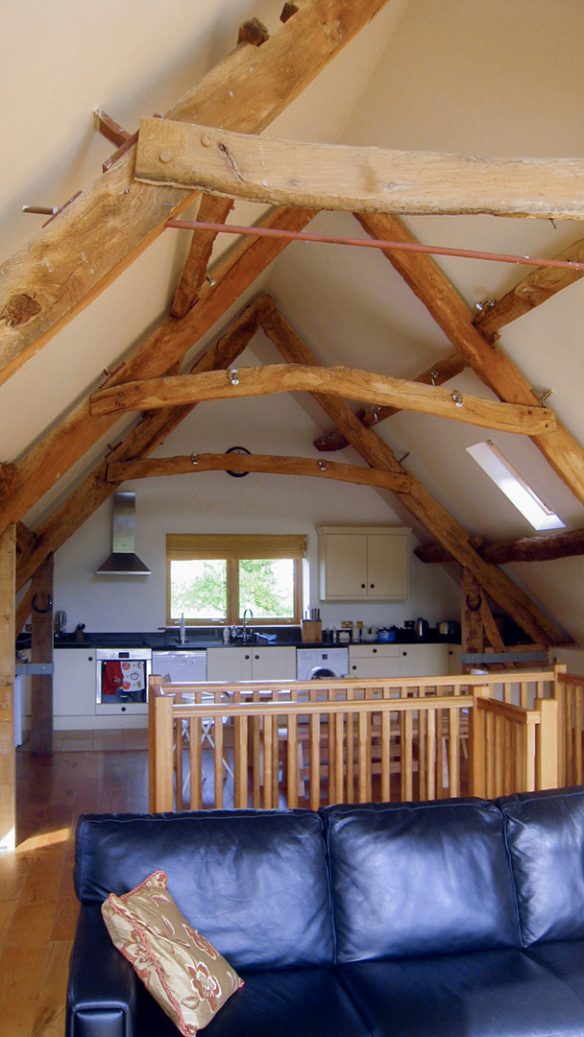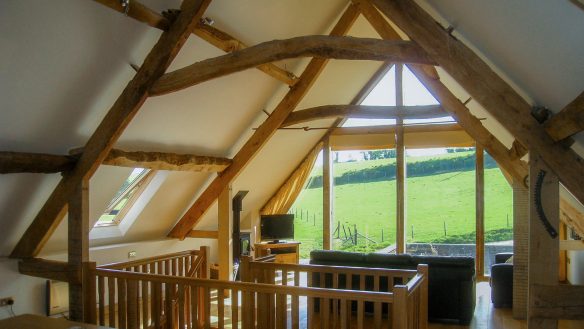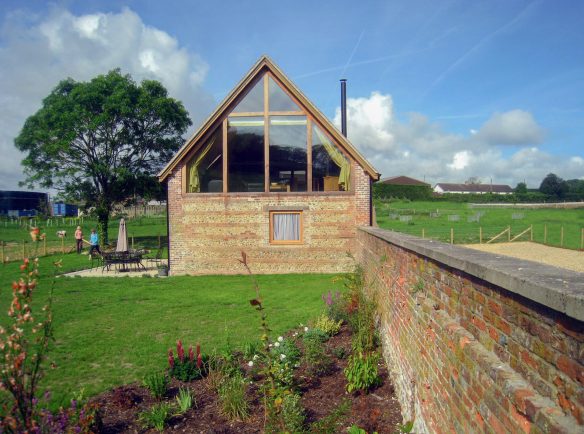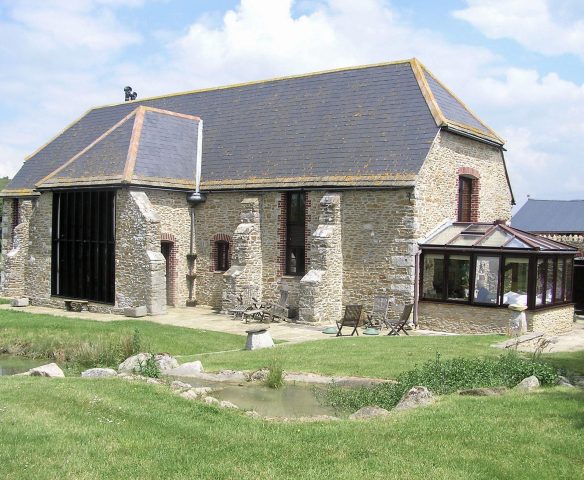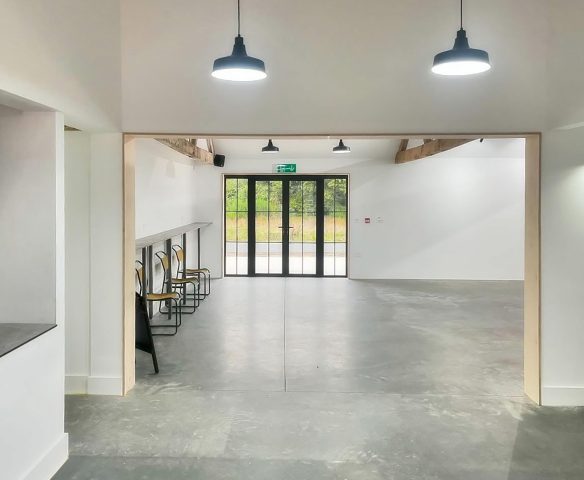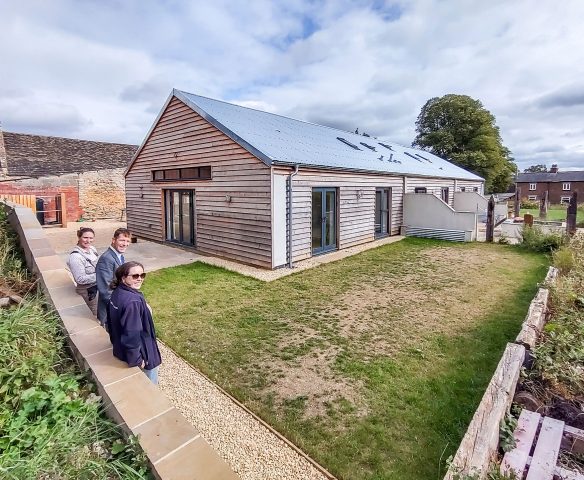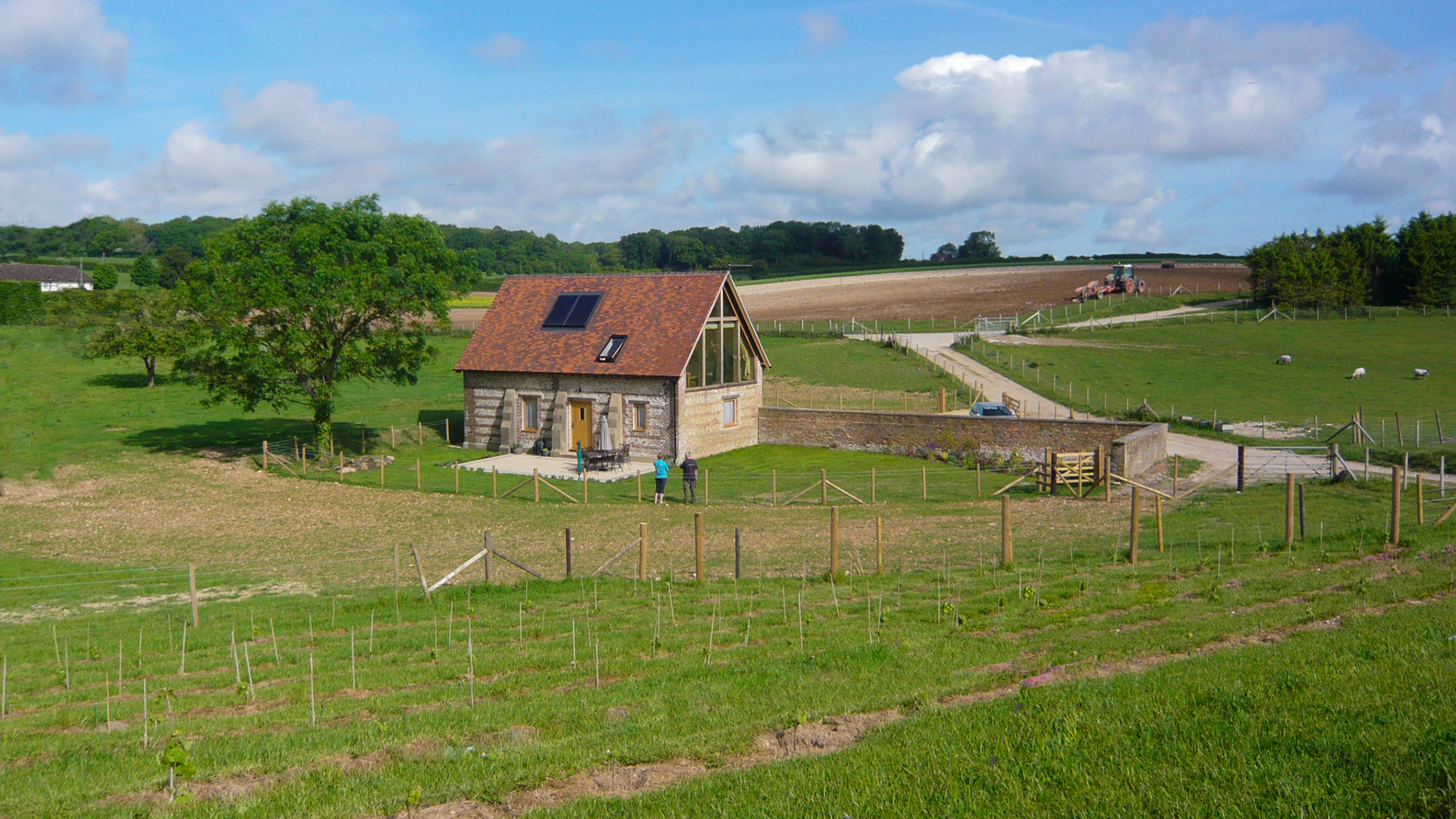
Shepherds Hut
This successful conversion of a farm building into an attractive holiday let is immensely popular with the farmer client and holiday makers alike
Formerly a derelict barn this building needed total restoration. The original corrugated asbestos sheet roof was removed and replaced with handmade clay pain tiles. The traditional local brick and flint walls were repointed and windows and doors installed with new openings. Additional natural lighting was provided by conservation roof lights.
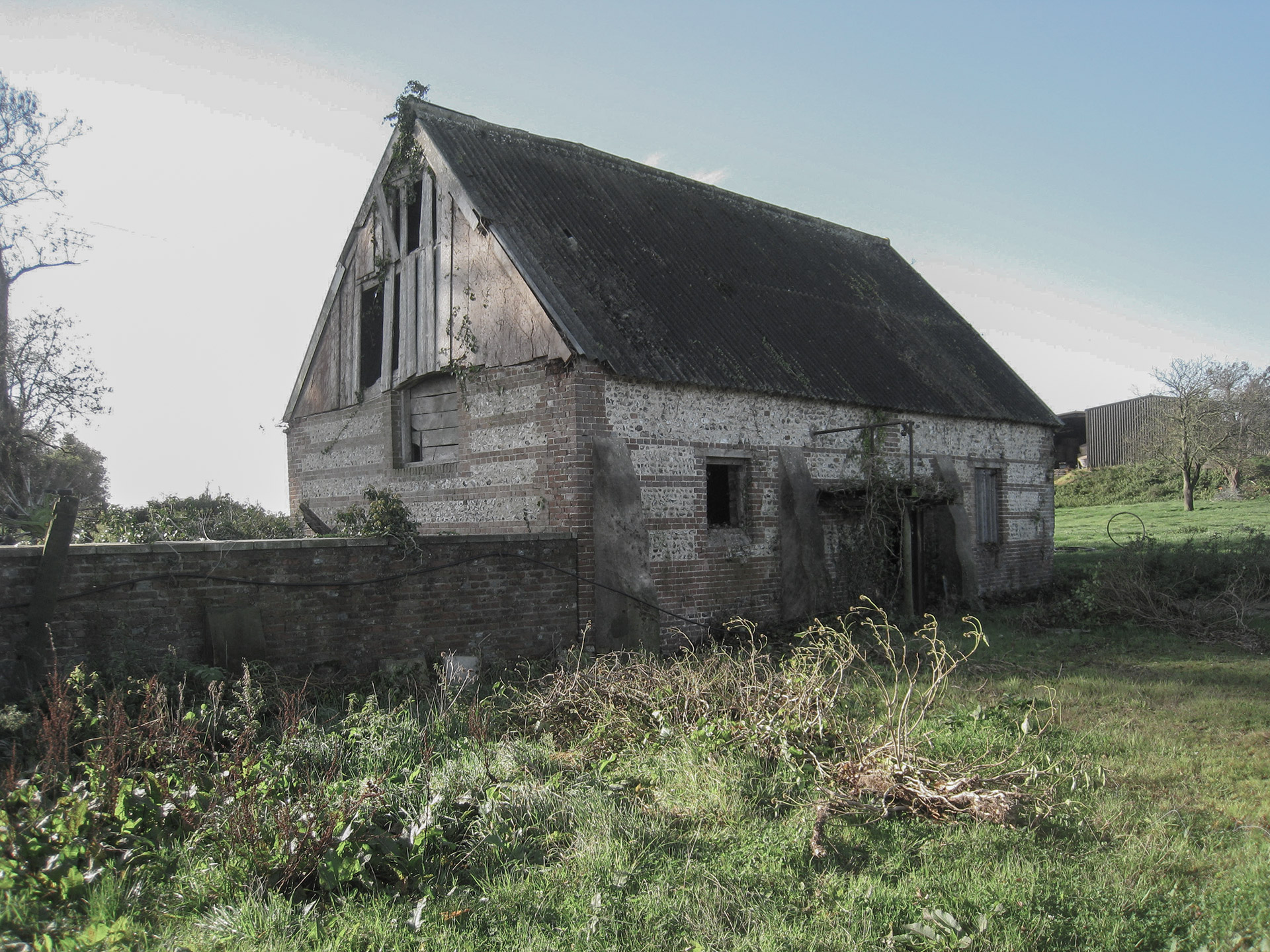
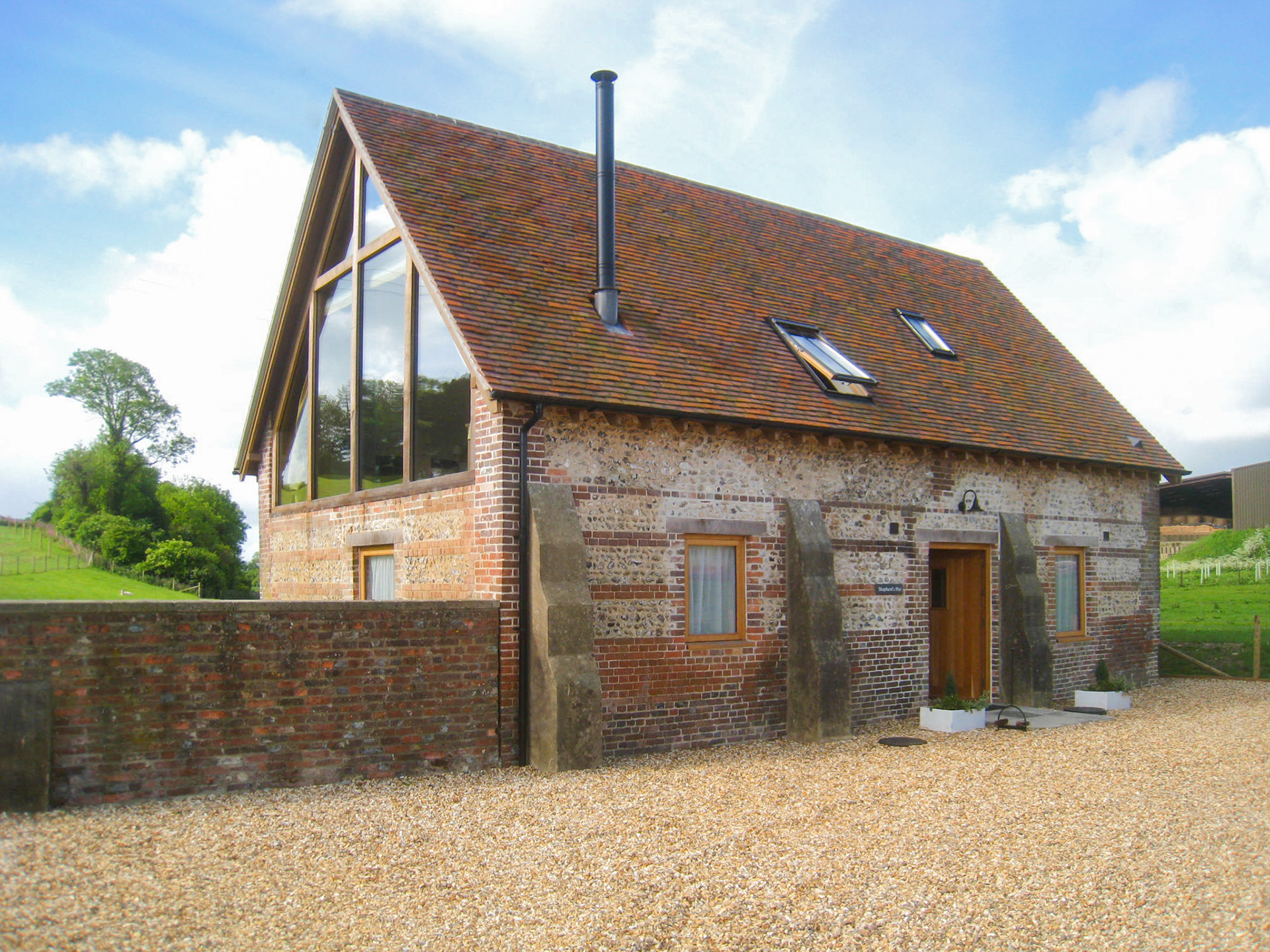
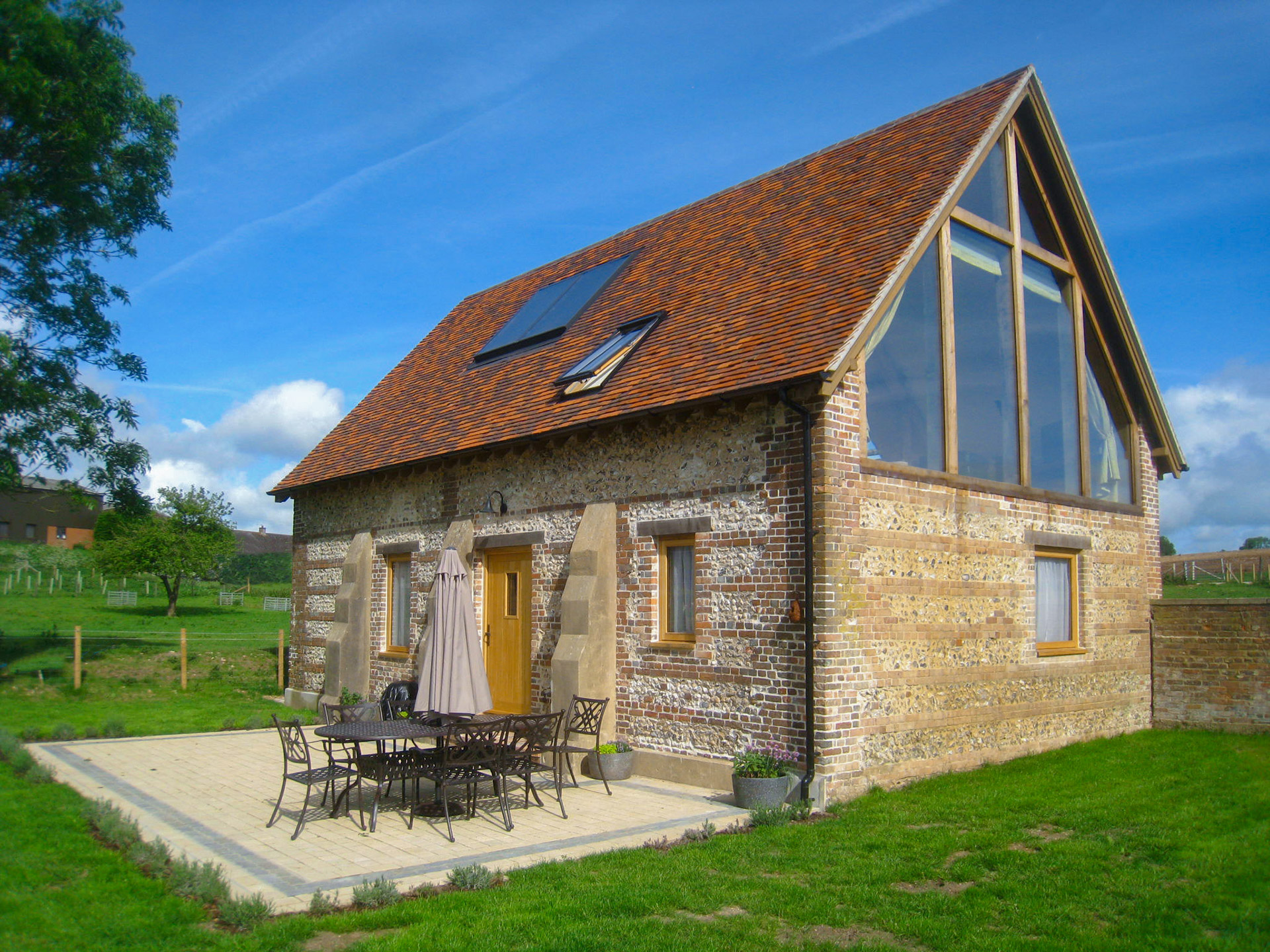
Transform and diversify
In order to take advantage of the views over the rolling Dorset download, WDA decided on an ‘upside down’ layout. The three bedrooms and the bathroom are located on the ground floor. The first floor with its fully glazed gable and exposed original trusses and purlins creates an exciting space revealing the character of the original building.
This conversion breathes new life into a derelict building thus securing its long term future and providing additional income for the farm.
Completion Date 2011
