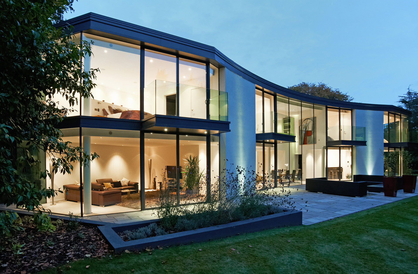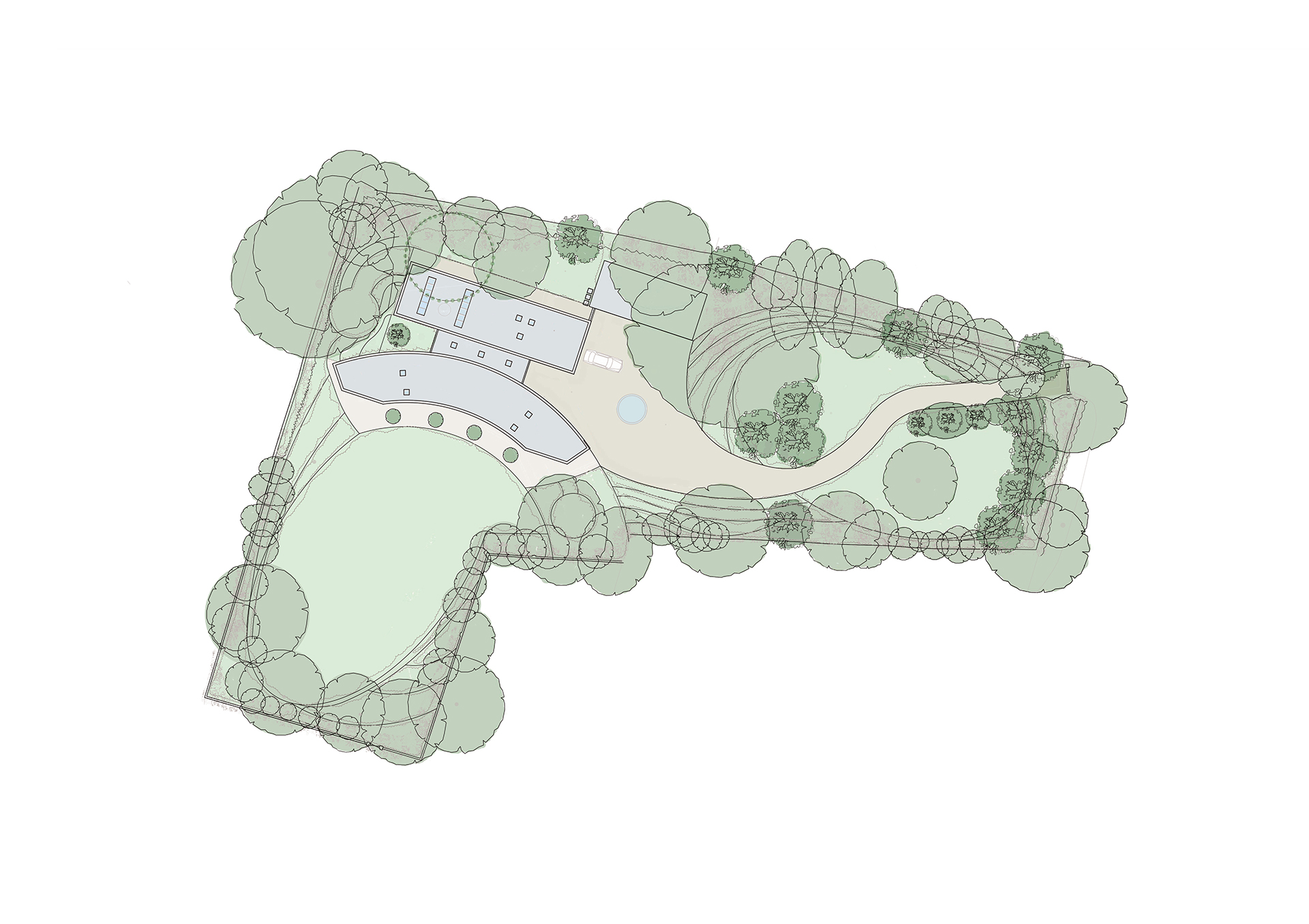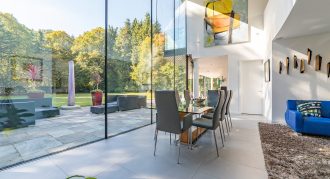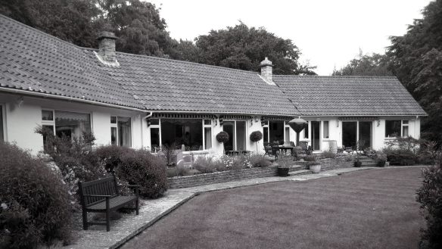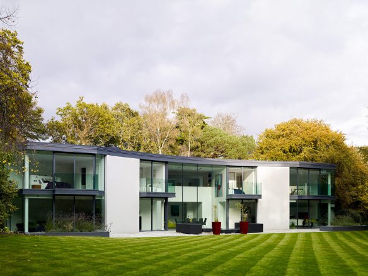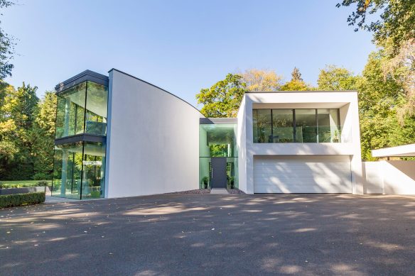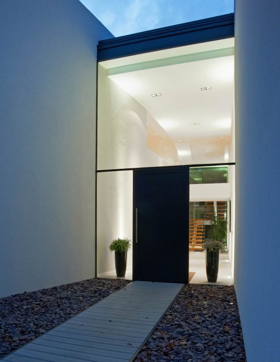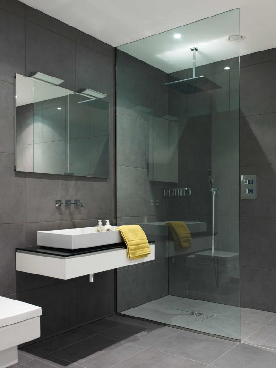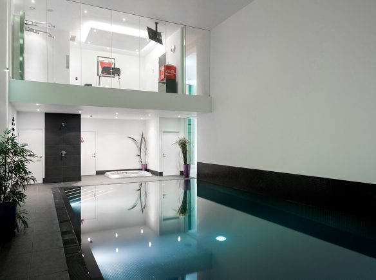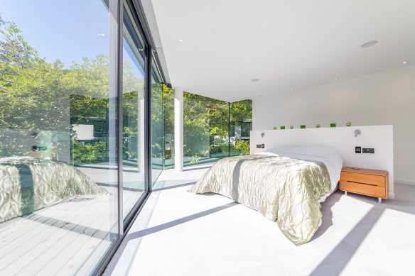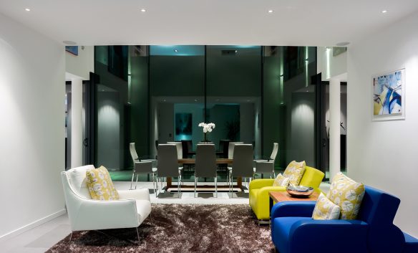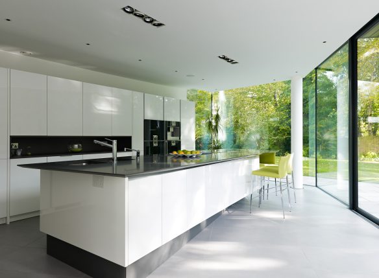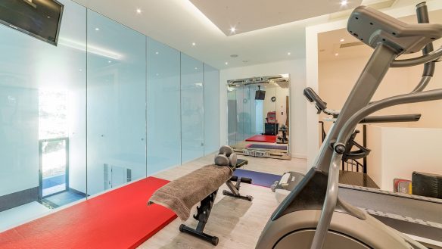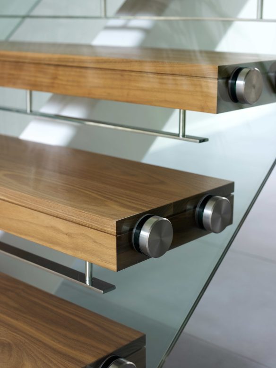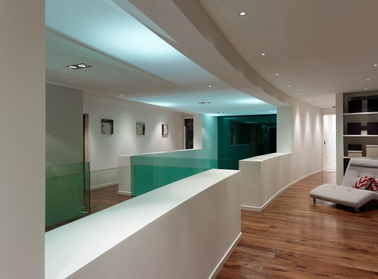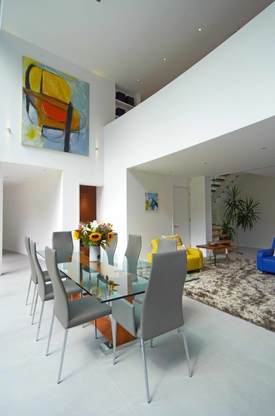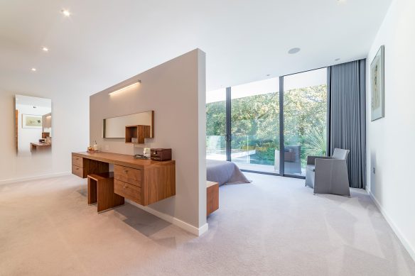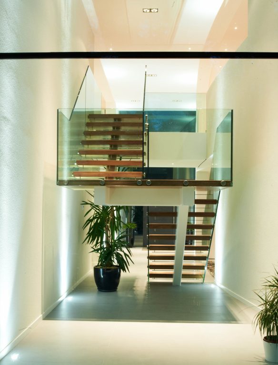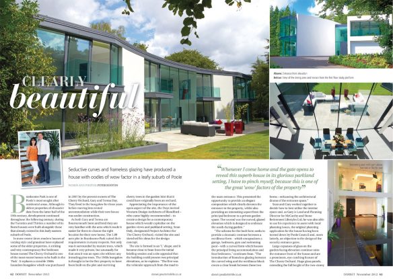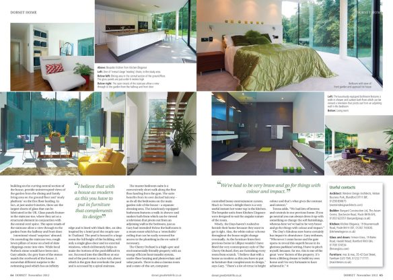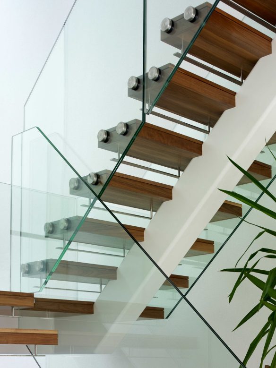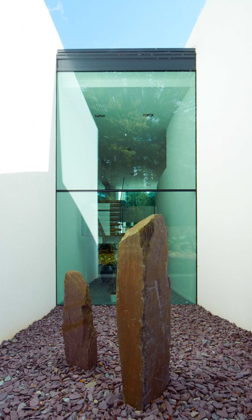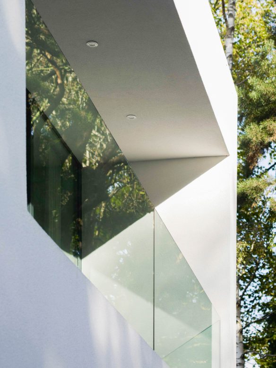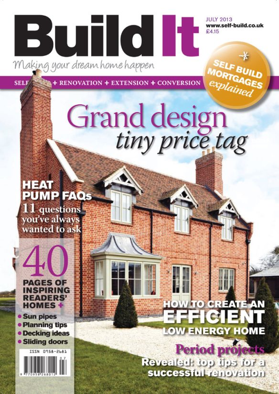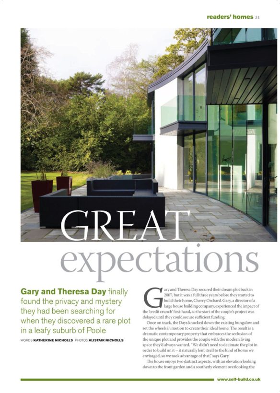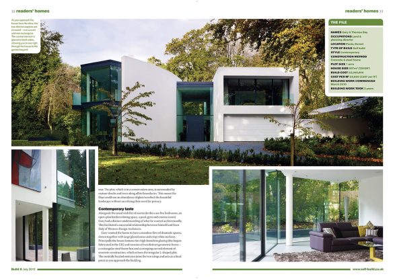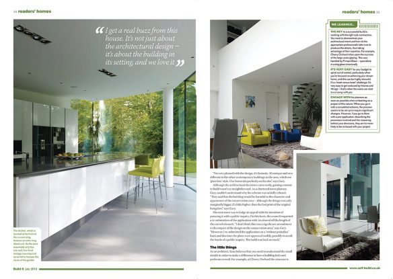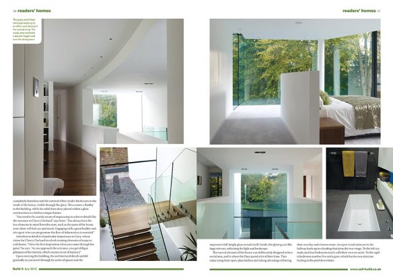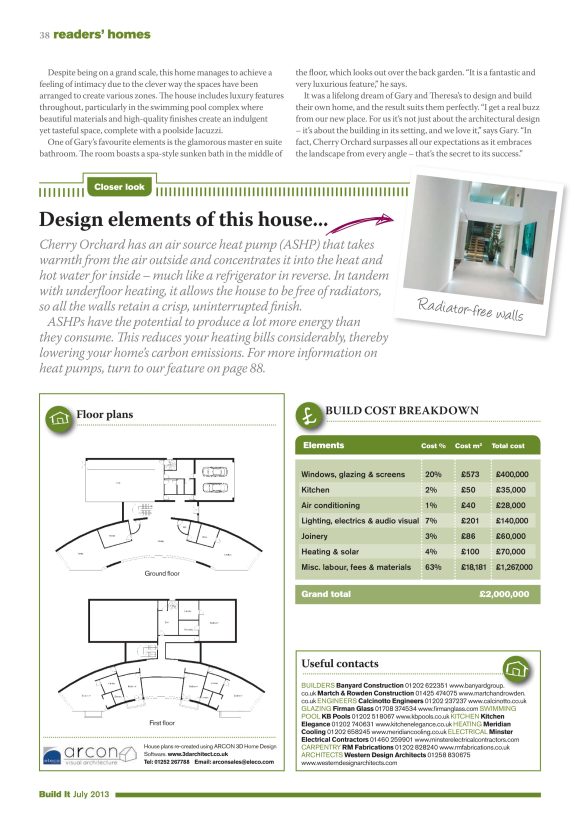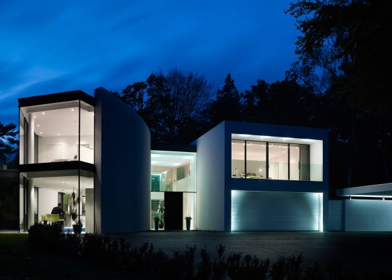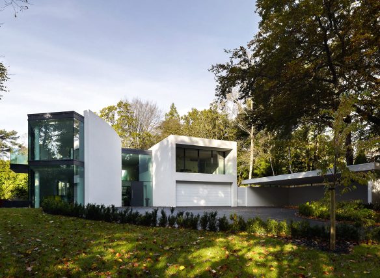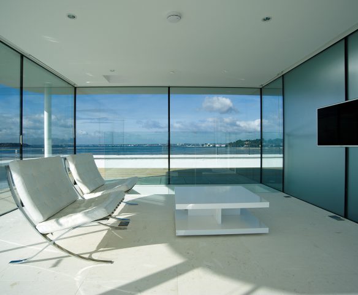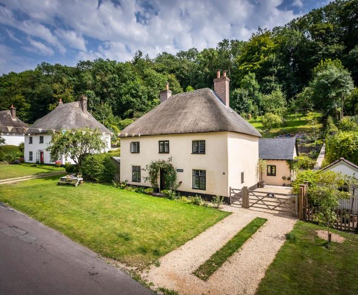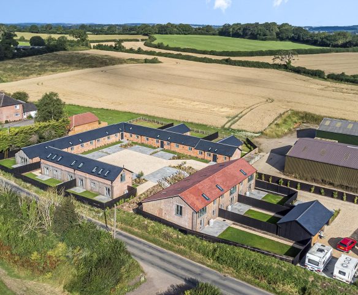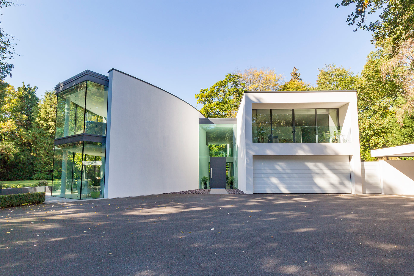
Cherry Orchard
Our discerning client’s brief was to design a contemporary house that responded to the specific site constraints, maximising the spatial drama within the property, with a clear connection between inside and outside spaces.
Located in a conservation area in Branksome Park, Poole, this high-end new build large contemporary five bedroom home, replaces an existing bungalow. The family home incorporates a gym and indoor pool in a secluded private garden setting. It is bold in form with a crisp white render finish.
Project Awards & Recognition
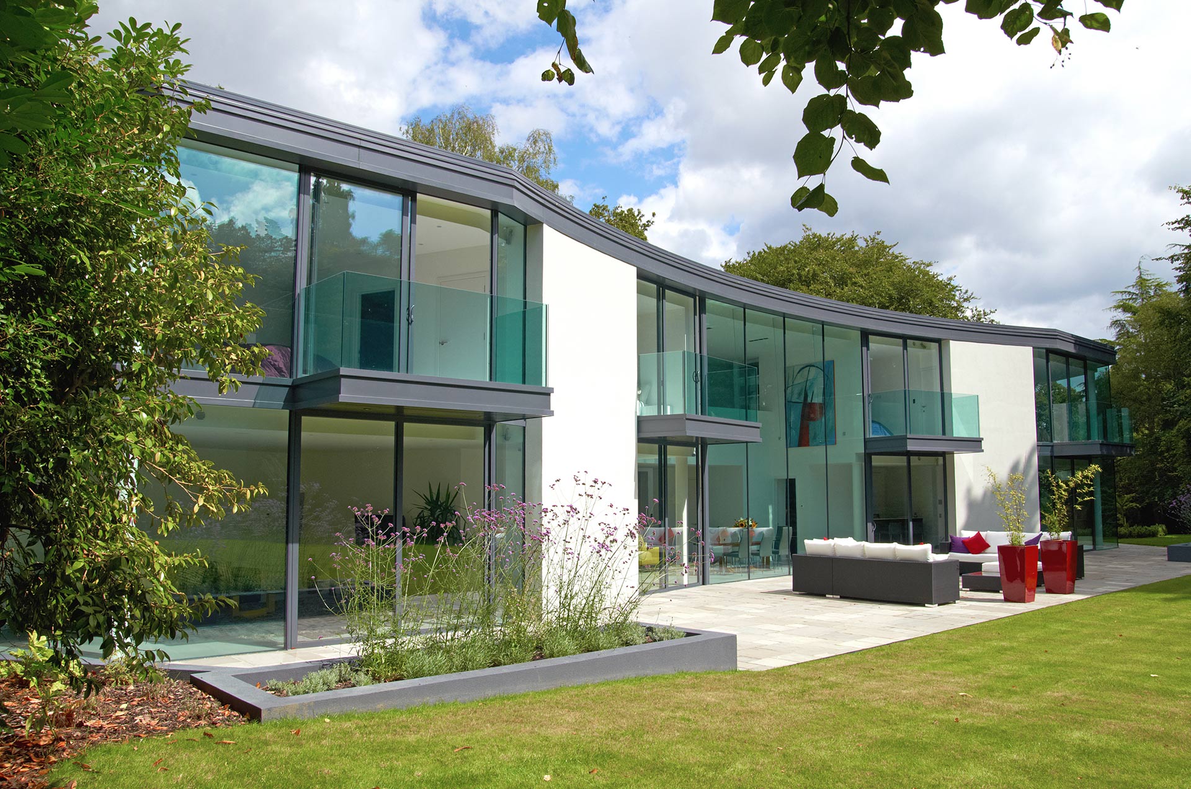
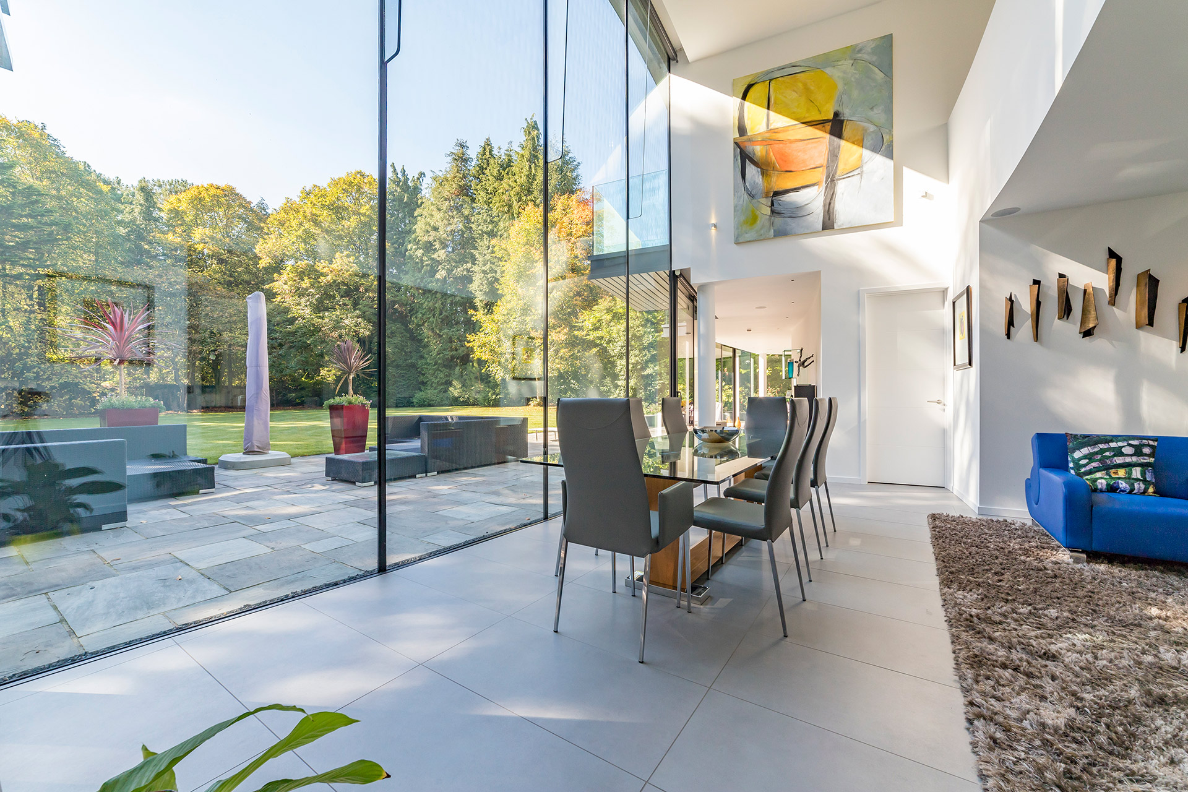
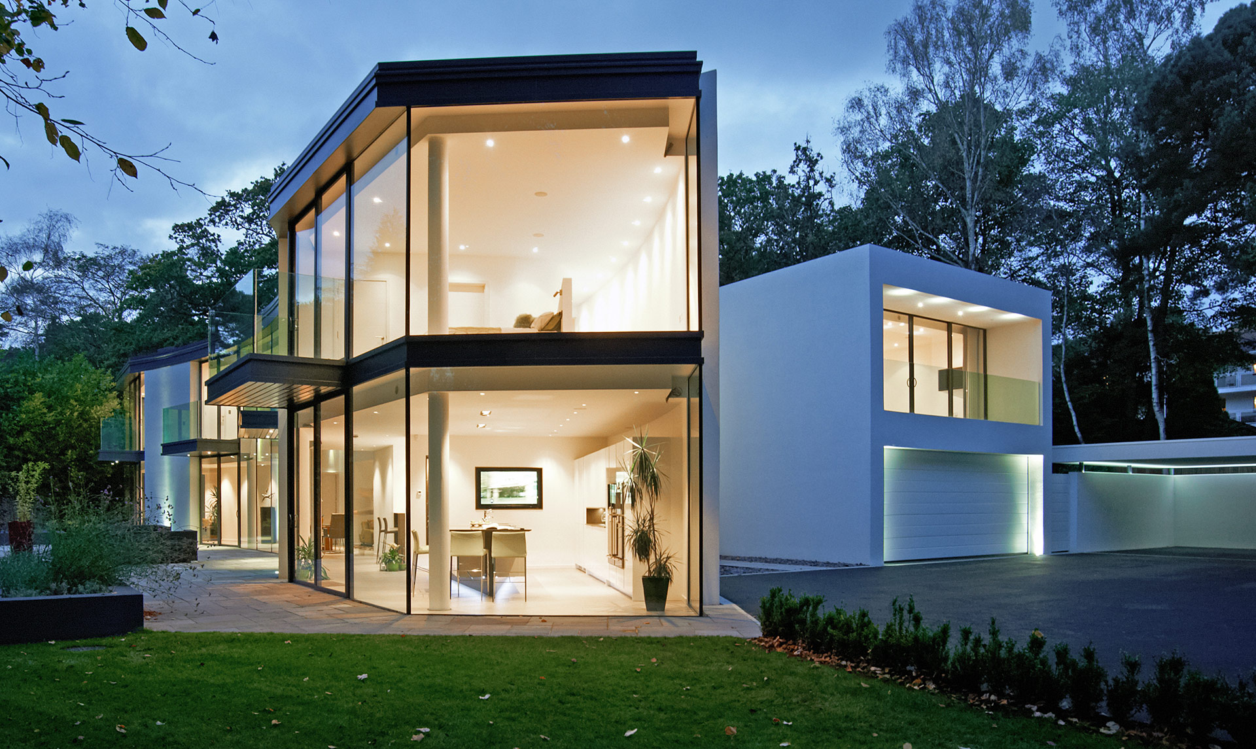
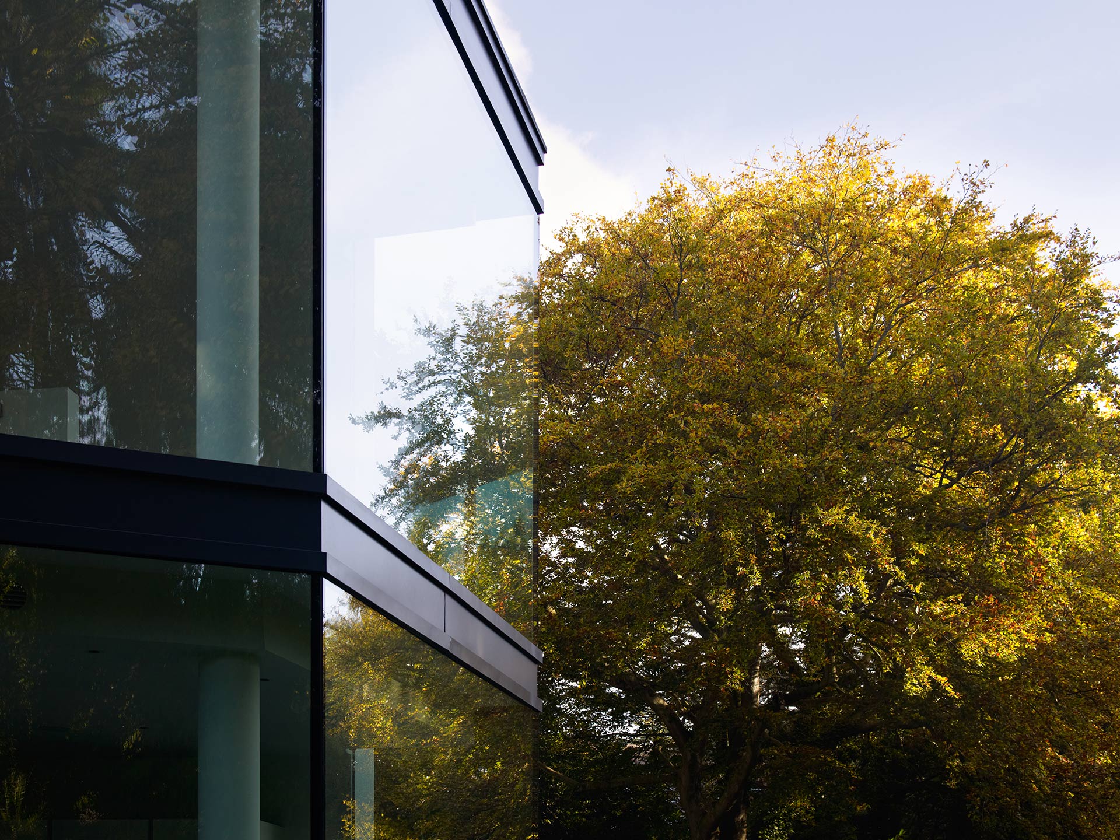
The house features 6m high frameless glazing and consists of two geometric forms – a rectangular steel frame box, and a sweeping curved concrete element, relating to the irregular plot. The centrally located entrance expresses the contrast between two different geometric forms.
From the outside the large areas of glazing reflect the trees, garden and sky, helping the building become part of the landscape. As dusk draws in the house lights up and ‘glows’.
Contractor Banyard Construction
Swimming Pool: KB Pools
Structural Engineer Calcinotto & Associates
Architectural Glass Firman Glass
Air conditioning Meridian Cooling Ltd
Render Jub Render
Size 712 sqm
Completion Date 2011
Photography Peter Booton, Alistair Nicholls, Luxury & Prestige
