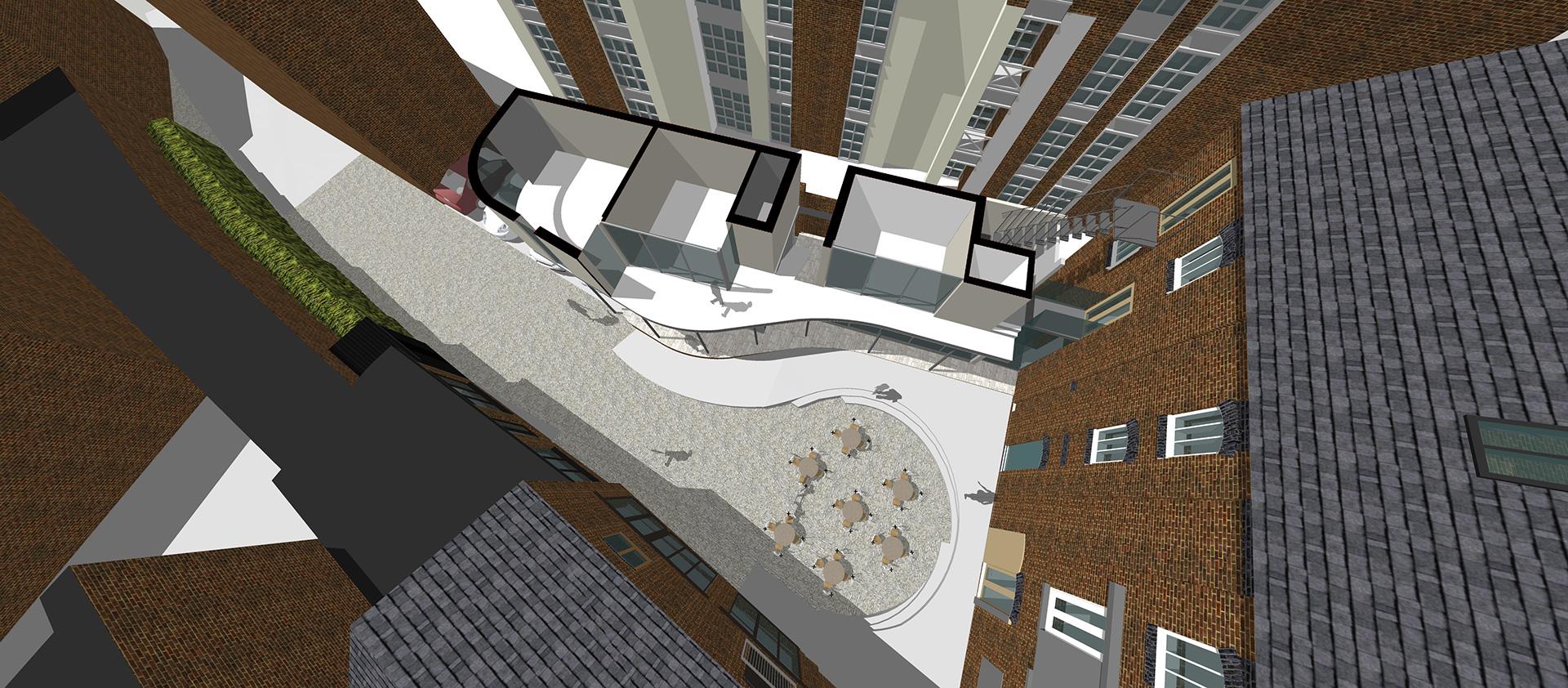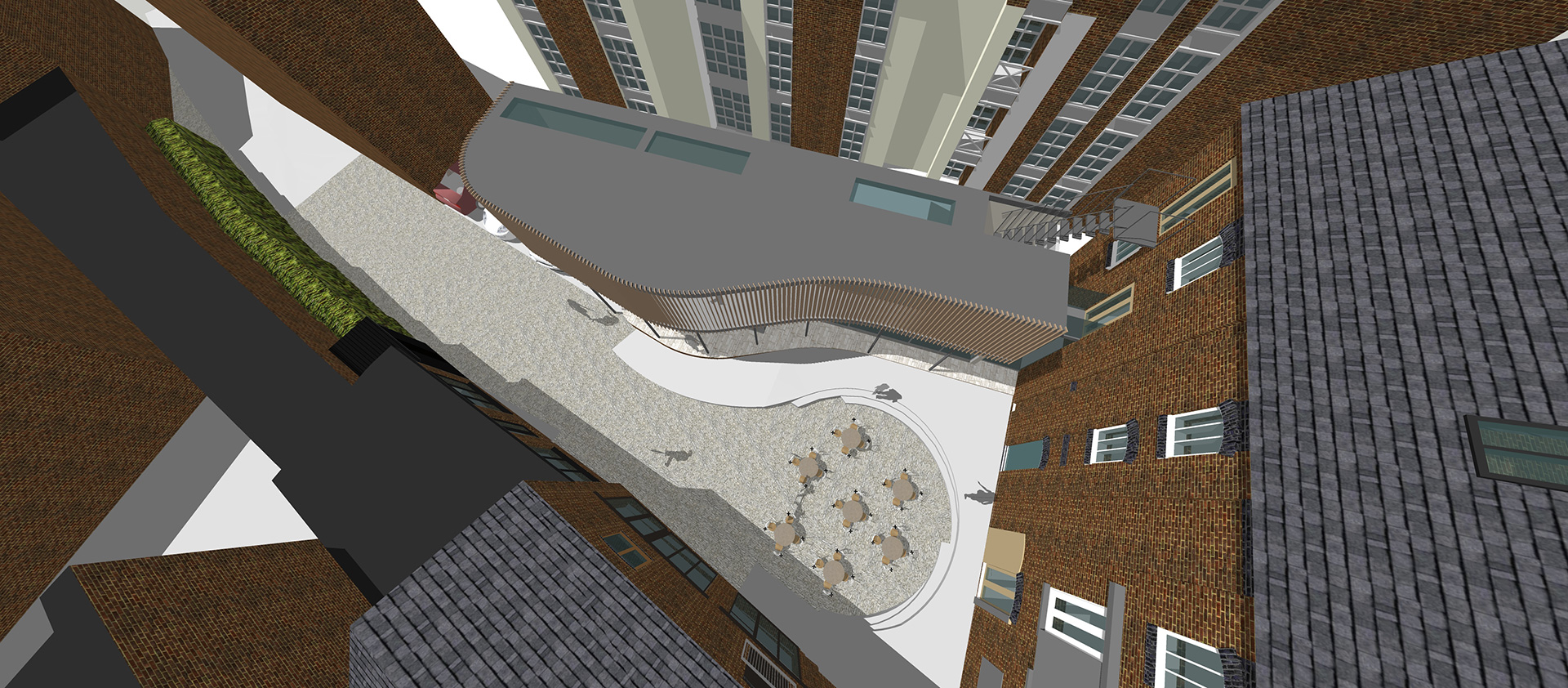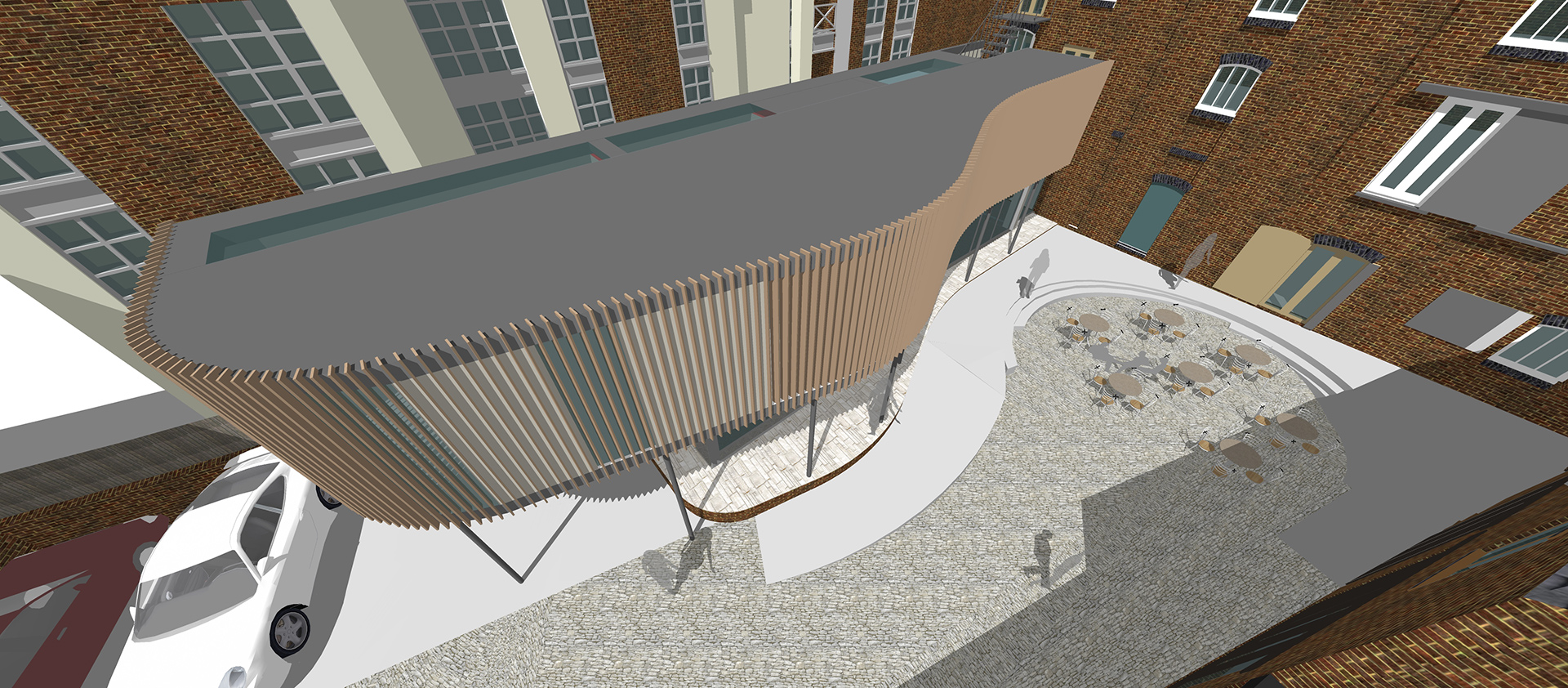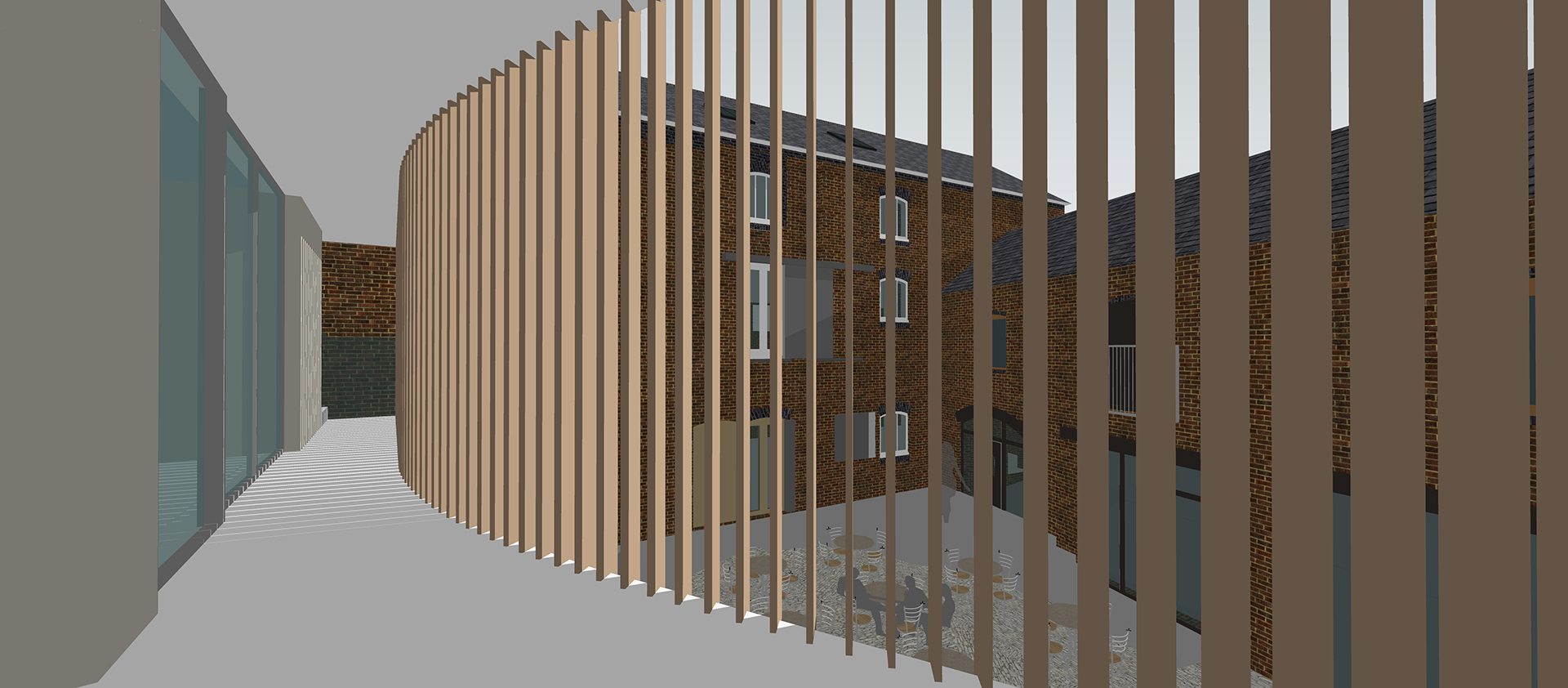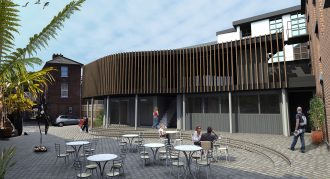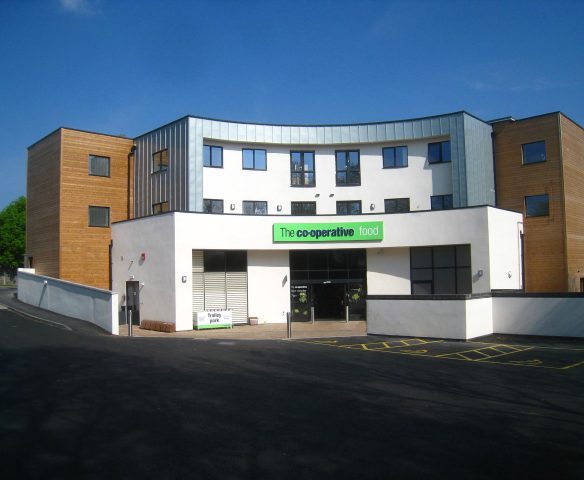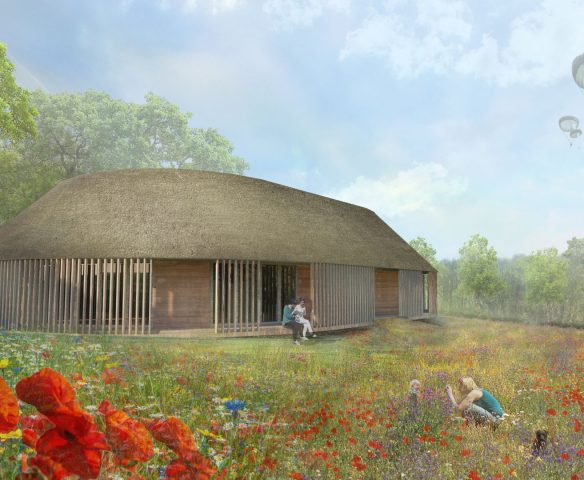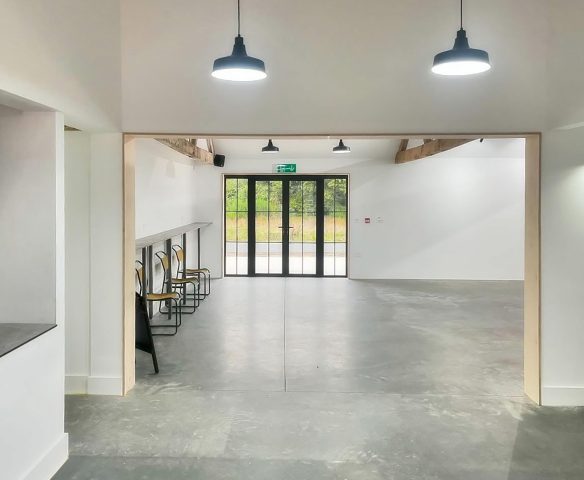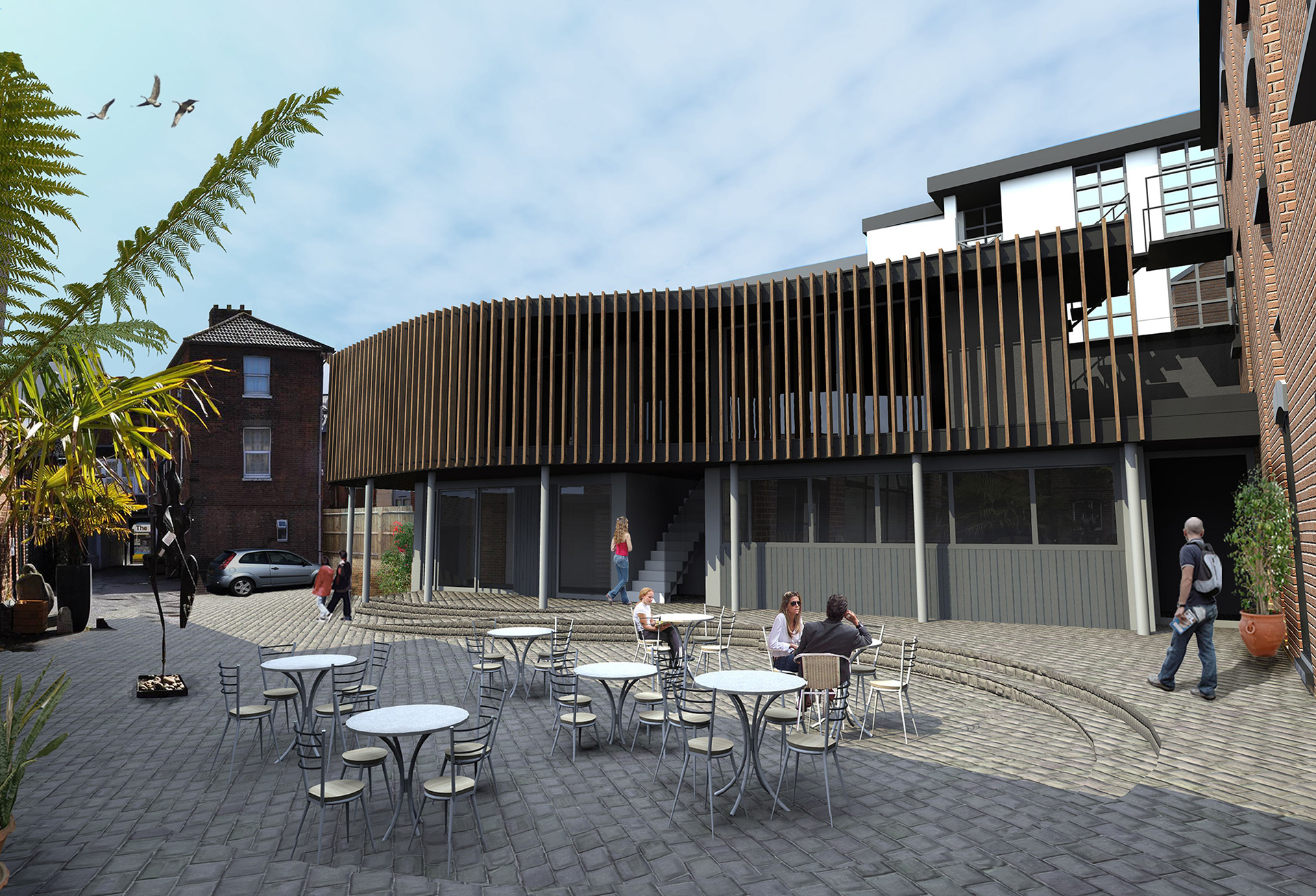
Fisherton Mill
Built in the 1880’s, Fisherton Mill is a historic Victorian grain mill building in the heart of Salisbury. The vibrant conversion currently houses artisan studios, shops and galleries.
We gained planning approval for a new contemporary two-storey extension, to expand the studio space. An upgraded courtyard will improve external space saving cafe.
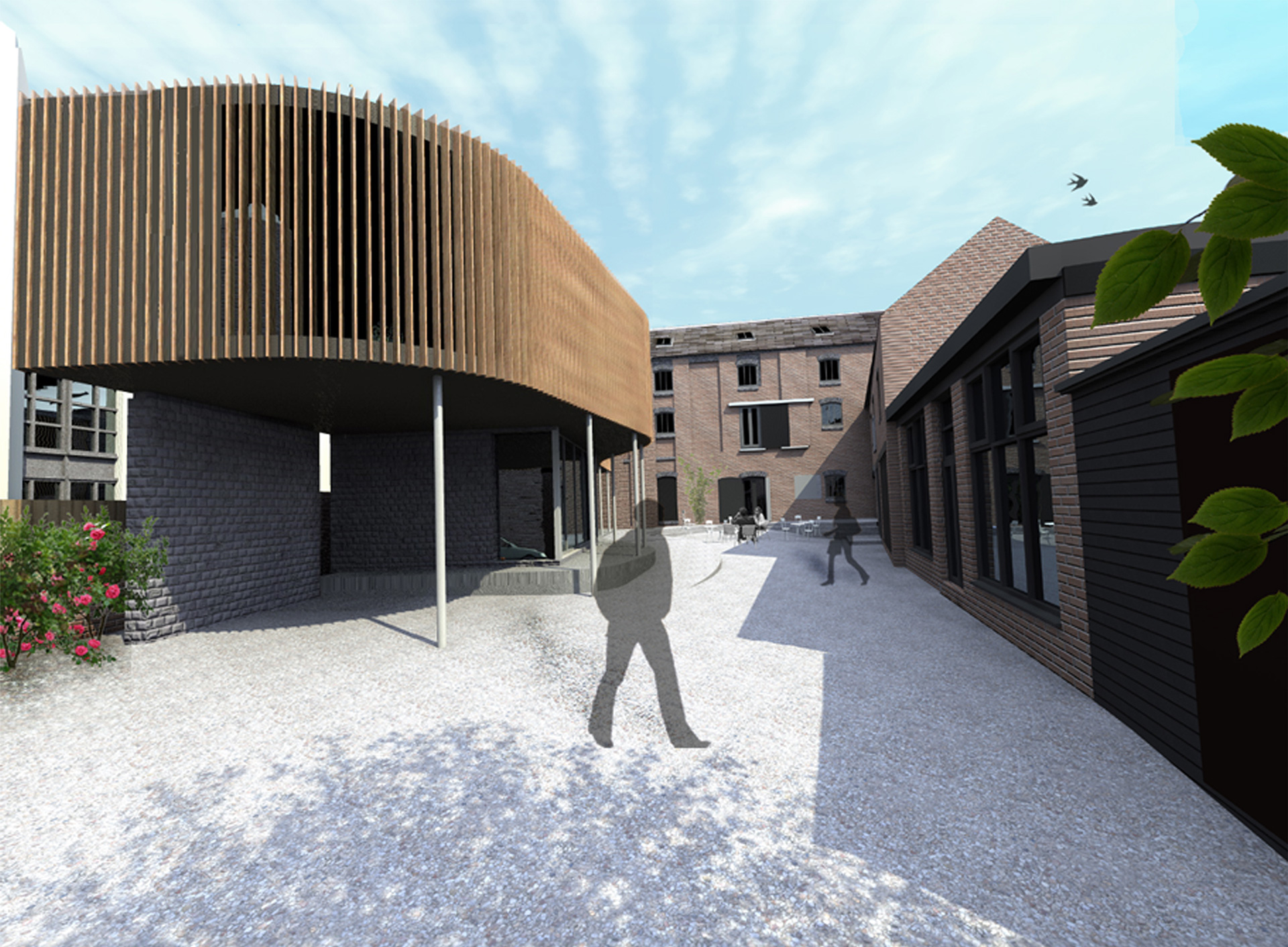
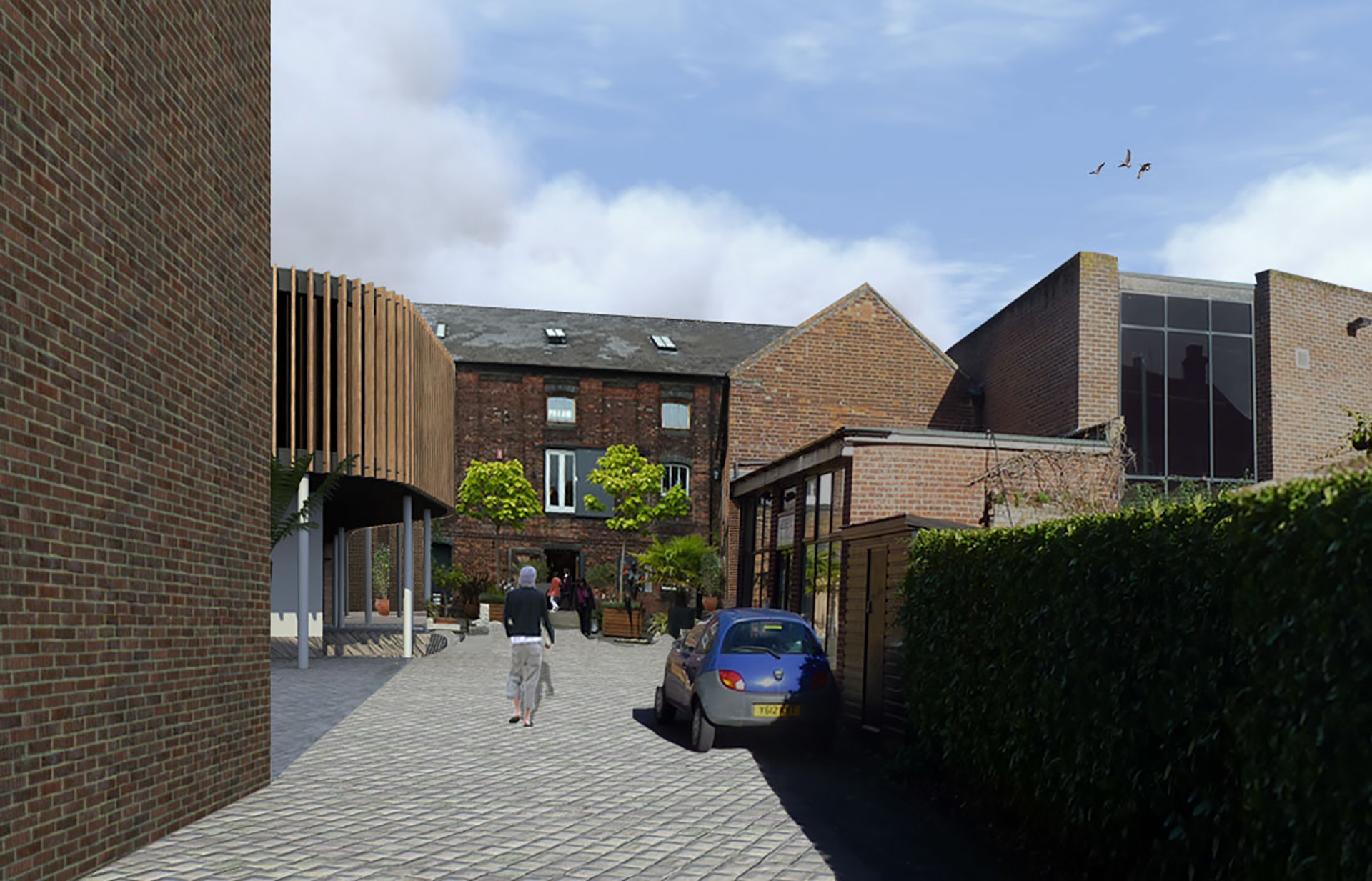
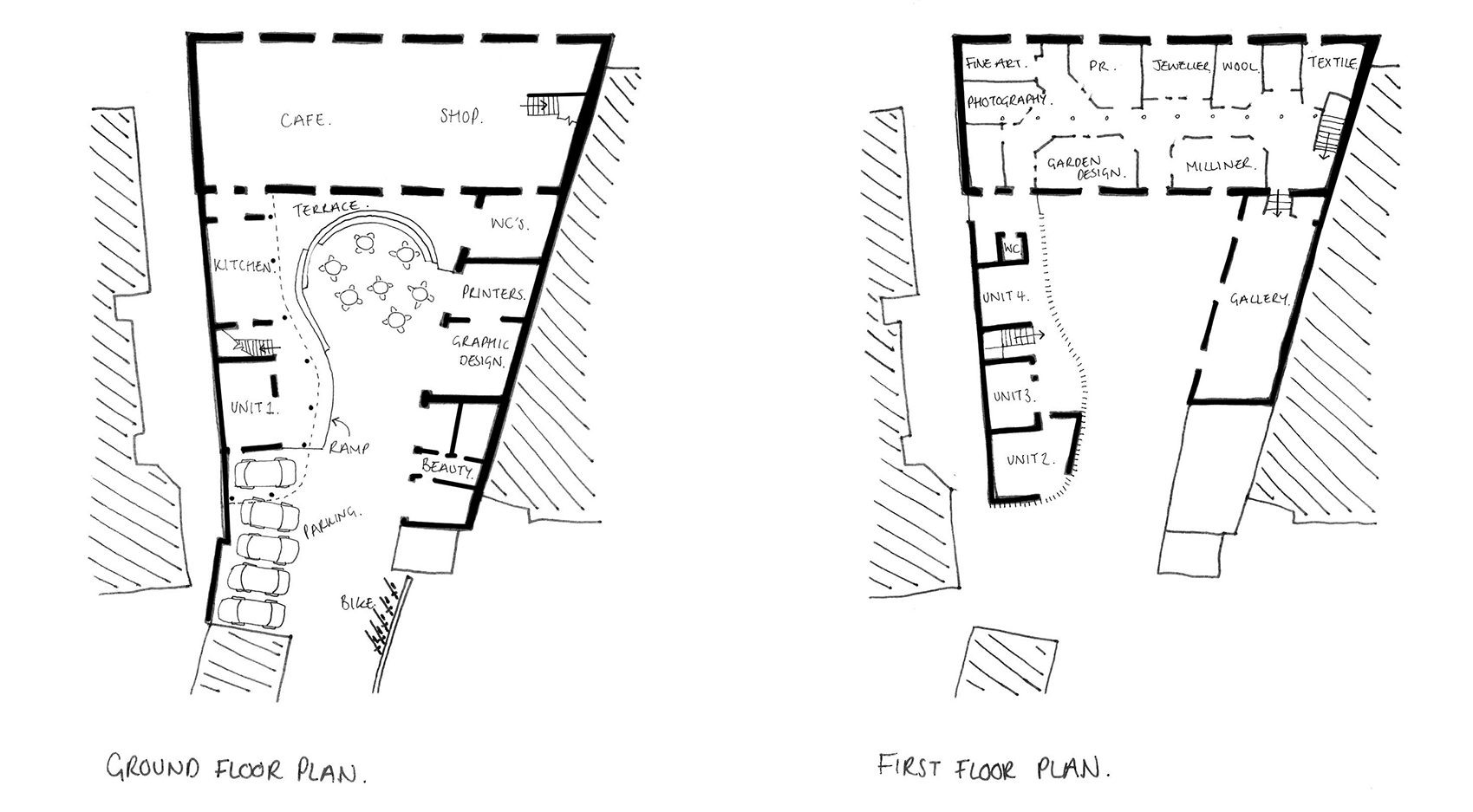
Fluid facades
The design is for an iconic building that will enhance yet respect the historic Mill building and courtyard. Its organic fluid form, softens the mass of the new extension and leads the eye to the mill, the most important building in the courtyard; the Mill. The curved form is created with a simple vertical timber louvre detail which can be bolted to the outside of the first floor structure.
The ground floor façade has a strong relationship to the courtyard amenity space, and the artisan units at first floor are introspective, enclosed by the curving façade of timber louvers – minimising the impact on adjacent properties.
