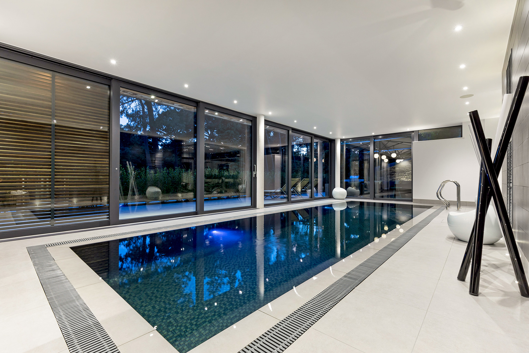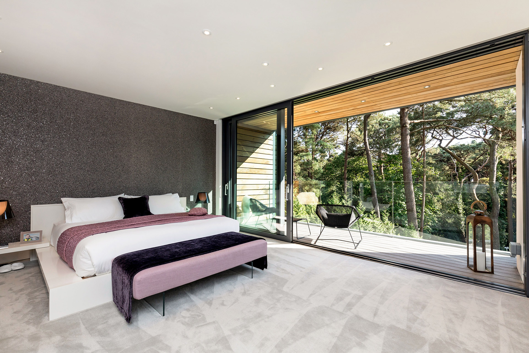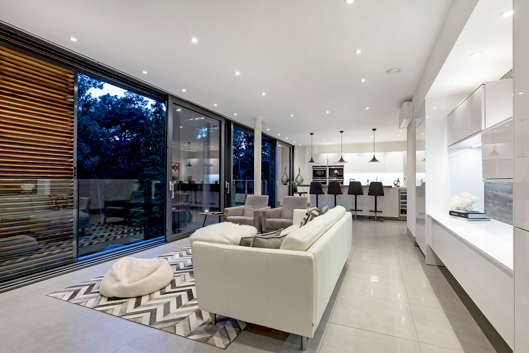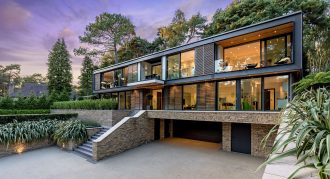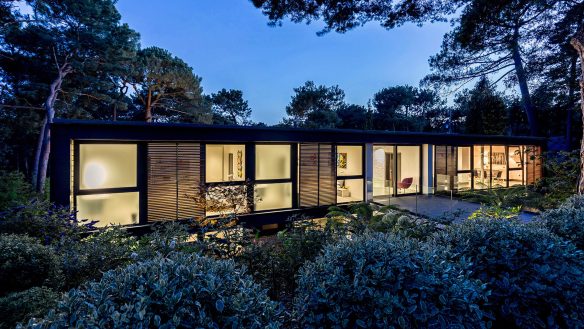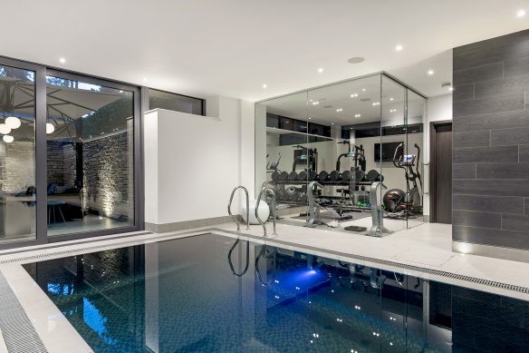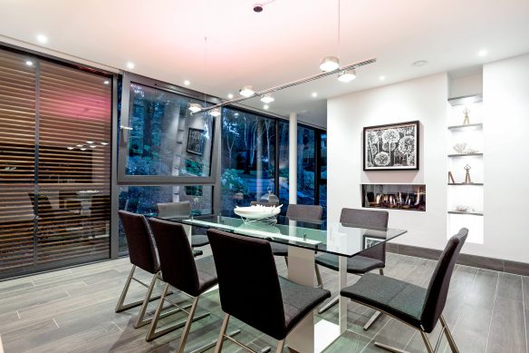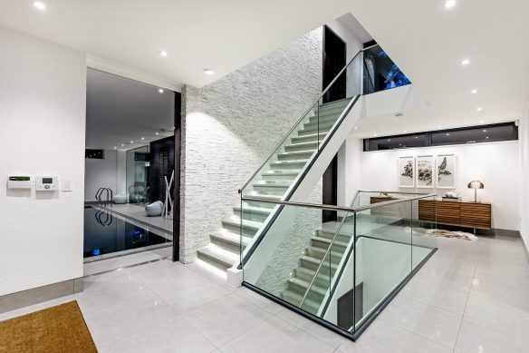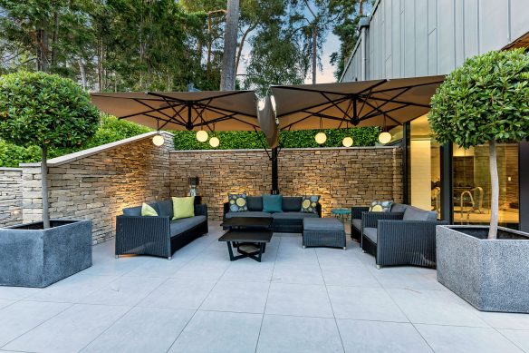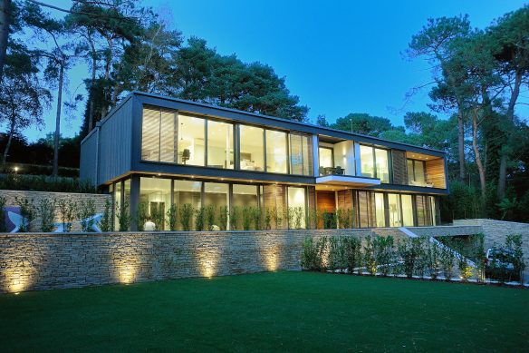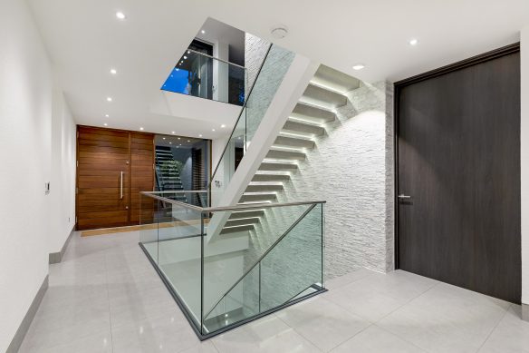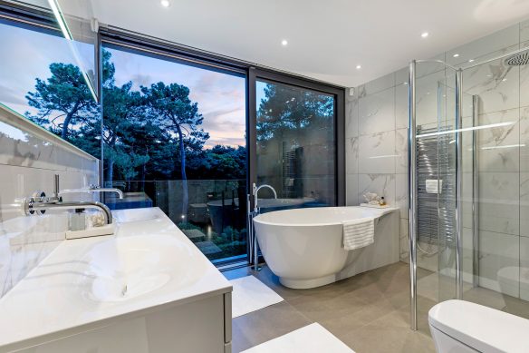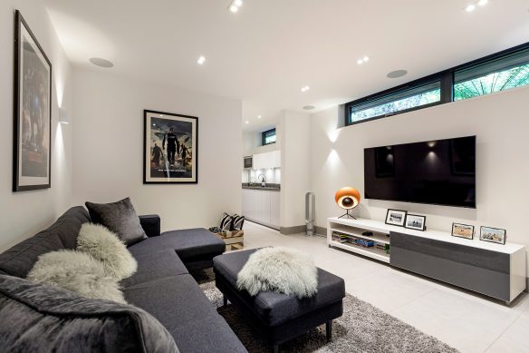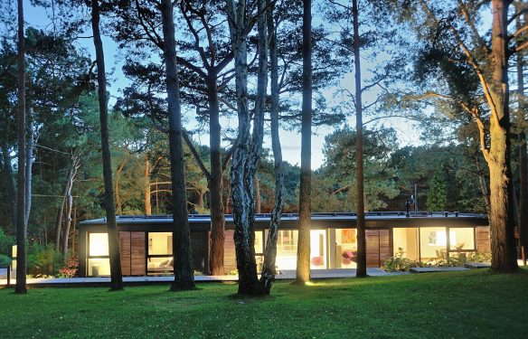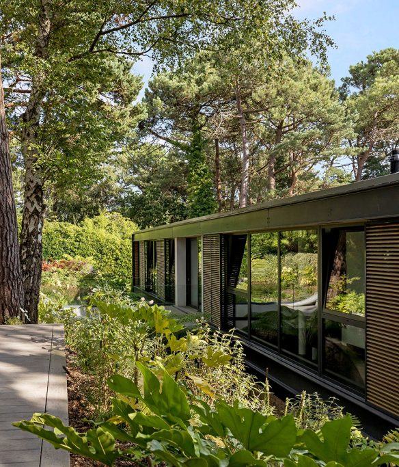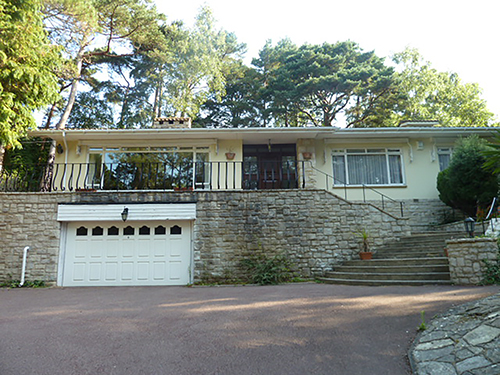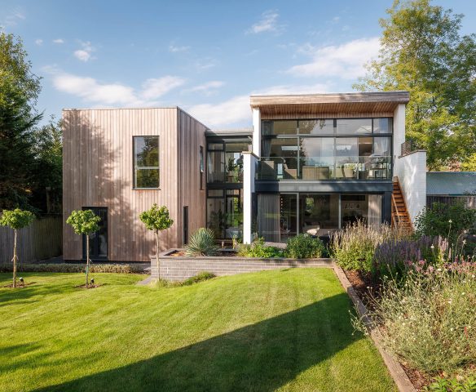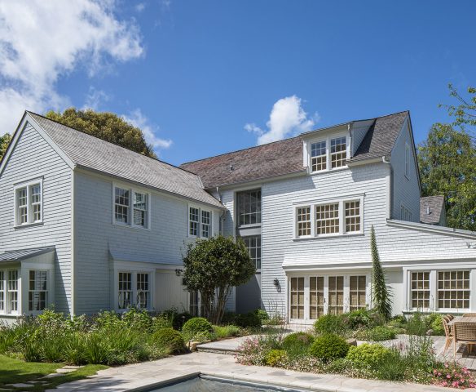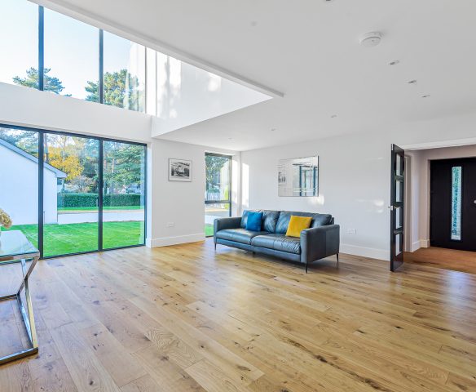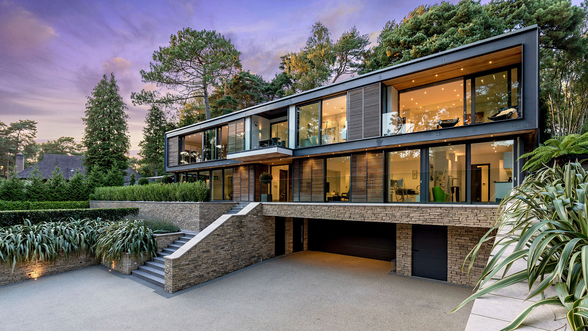
Bury Road
WDA designed this distinctive, contemporary 5 bedroom house to sit comfortably in its unique sloping woodland setting in the heart of the conservation area.
Due to its sensitive location the main planning constraints were the large number of trees in this sylvan setting. The building was designed to minimise the impact, both on trees and overlooking of neighbouring properties.
Project Awards & Recognition
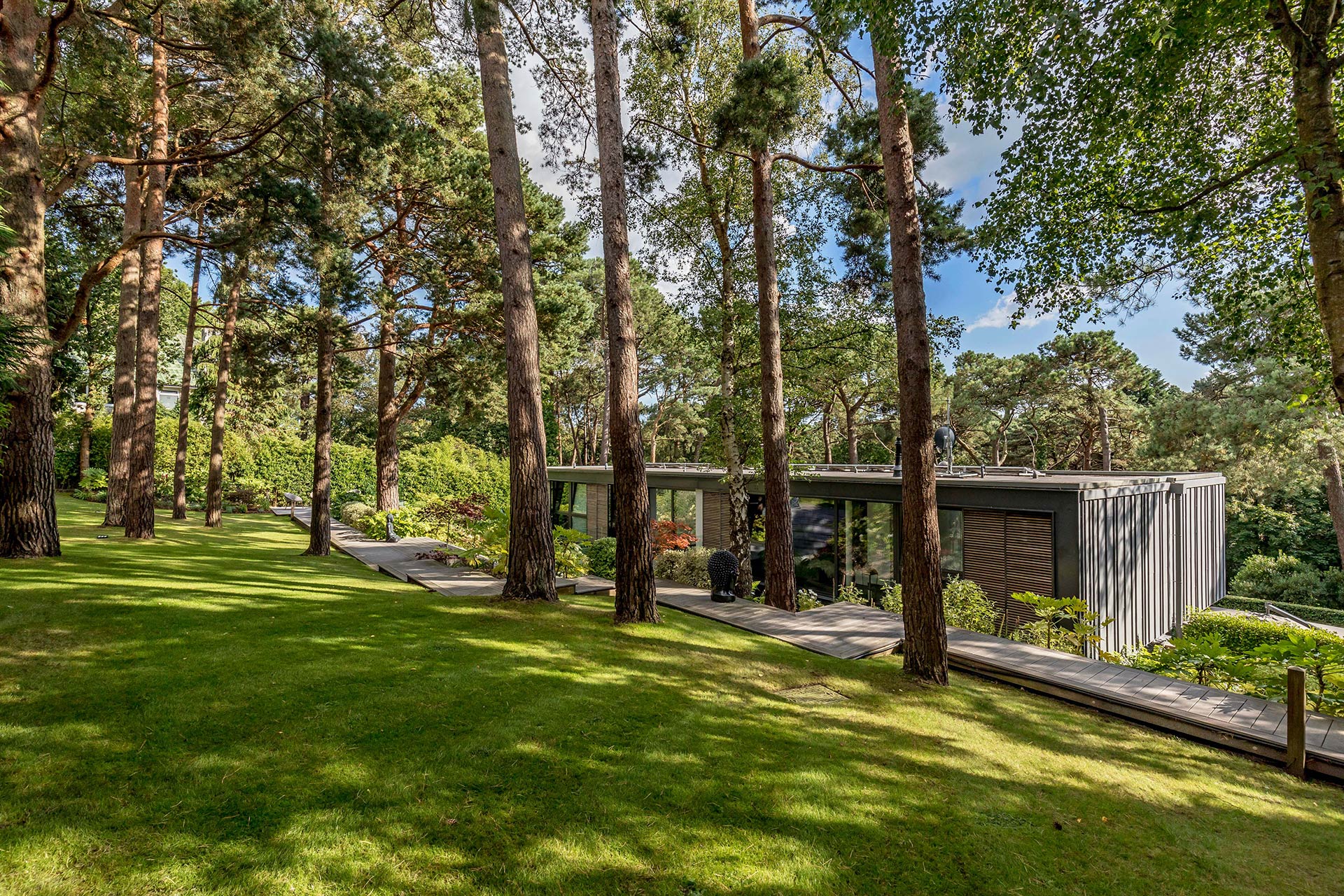
Woodland views
The building’s linear form opens up to a southern aspect and views into woodland along both principal elevations. Wherever you are in the building, you have a visual link with the garden and views to its green setting.
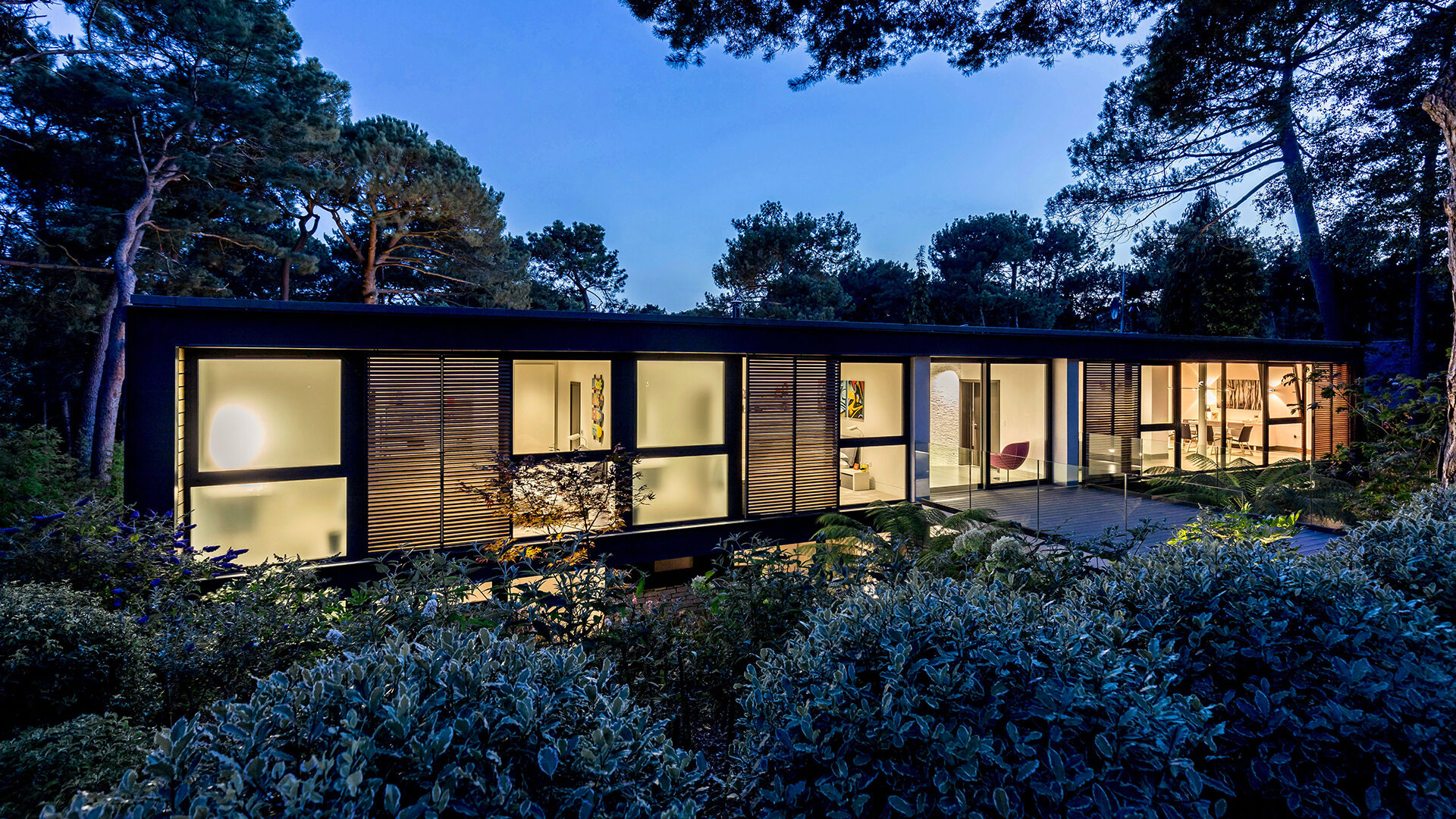
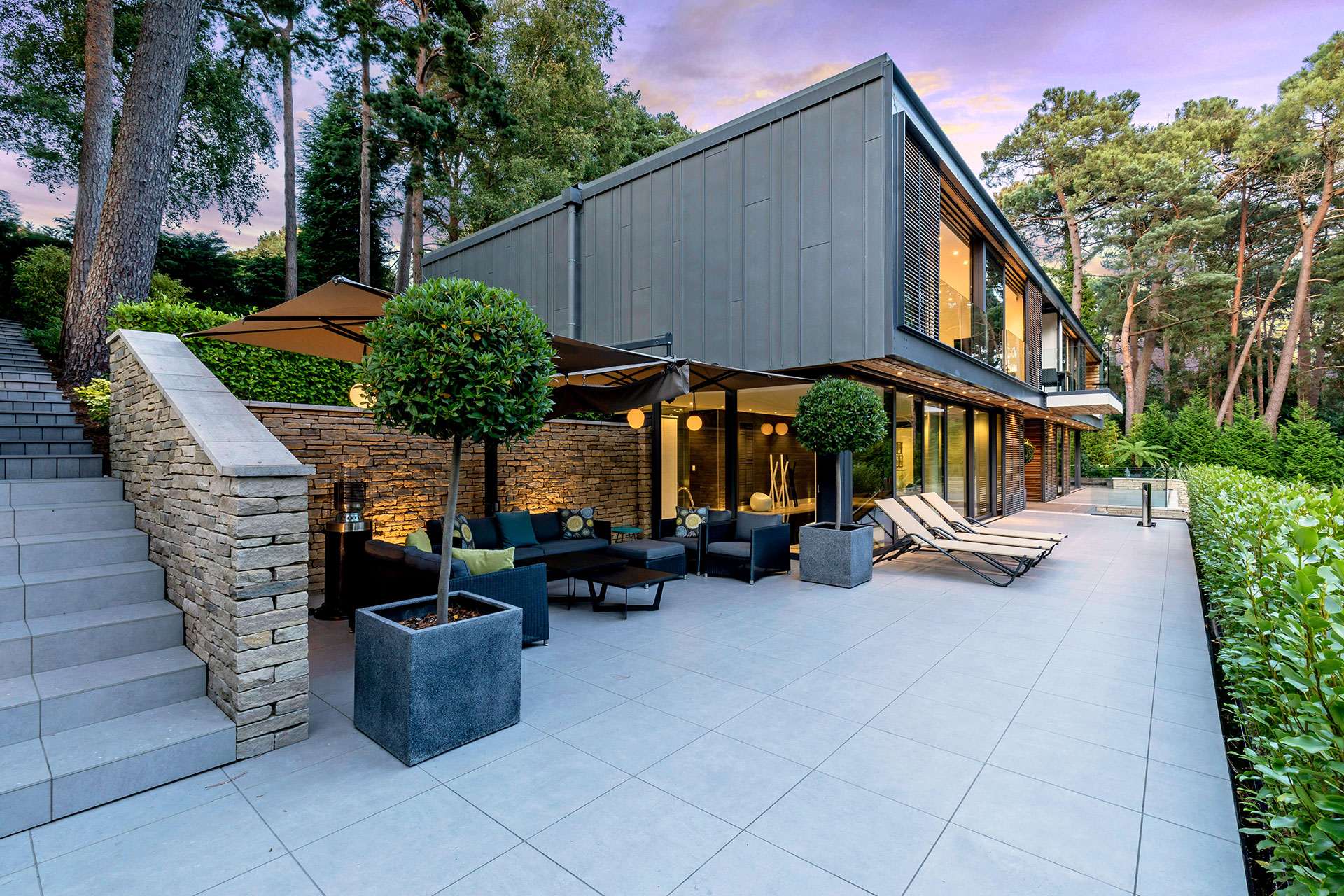
Premium materials for a high quality aesthetic
A limited palette of high quality materials has been chosen for aesthetic reasons, robustness and ability to reflect the natural surroundings. We have used zinc cladding, crisp frameless glass balustrades, Purbeck stone, cedar louvres and cladding. Together, these materials create a simple, elegant house enhancing the conservation area.
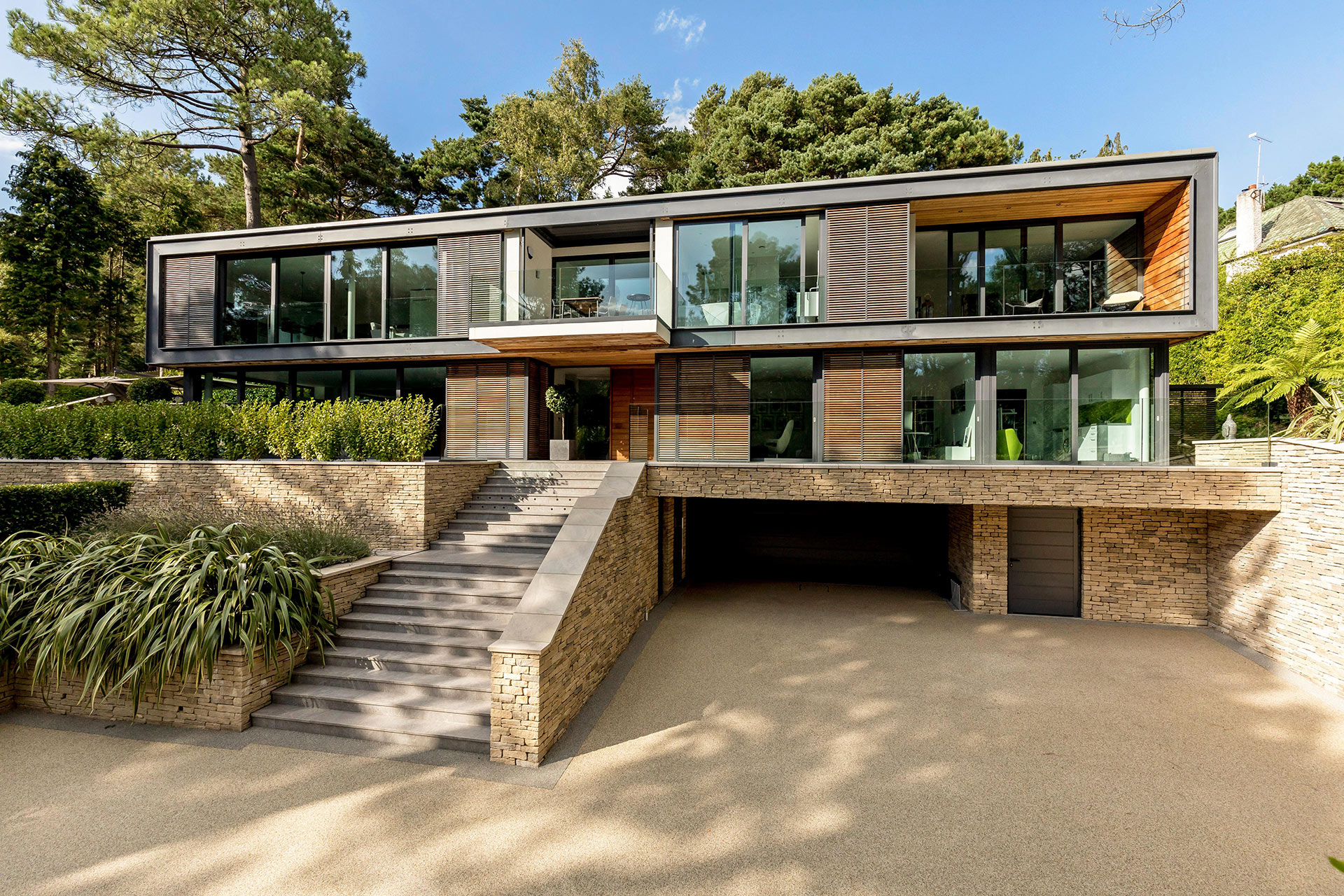
A building of three parts
Plinth Lower ground floor in Purbeck stone with deep-raked joints giving the appearance of a dry stone wall. The plinth wall merges seamlessly with the retaining wall and landscaping. Steps take the visitor from the parking level up to the podium.
Glazed Infill Upper ground floor, formed between plinth and beam, consisting of floor-to-ceiling sliding windows. At the sides and rear the retaining wall is back-filled to form solid walls with clerestory glazing.
Box Steel framed zinc clad element consisting of vertical standing seam and irregular cladding modules. The steel beam ‘letter box’ sections defining the key living accommodation, in-filled with floor-to-ceiling sliding windows. Timber louvered screens reduce solar gain and articulate the facade.
Other features include; rooftop solar panels, underfloor heating, interior swimming pool and a bridge leading to the landscaped rear woodland garden.
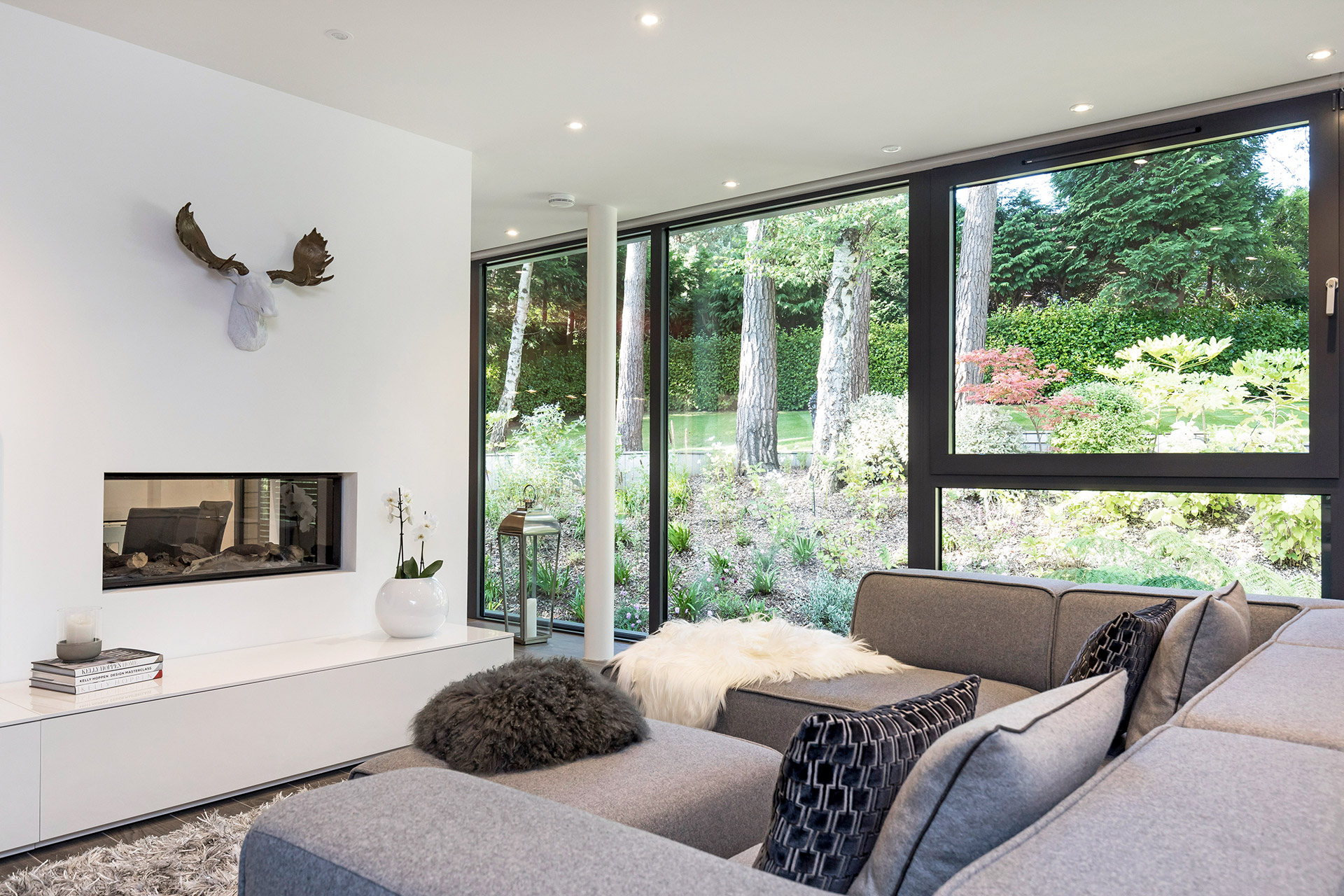
The project was entirely self-funded by the client and although initially the costs were going to exceed the client’s financial limit, Western Design came up with a revised scheme together with some value engineering to deliver the client their dream home on budget.
Our thoughts…
“We believe this is a beautifully executed building that fits the site well whilst fulfilling all the clients’ requirements.
For the immediate future the building will need minimal maintenance with only the need for window cleaning and gardening. The wood will mellow gradually with time.”
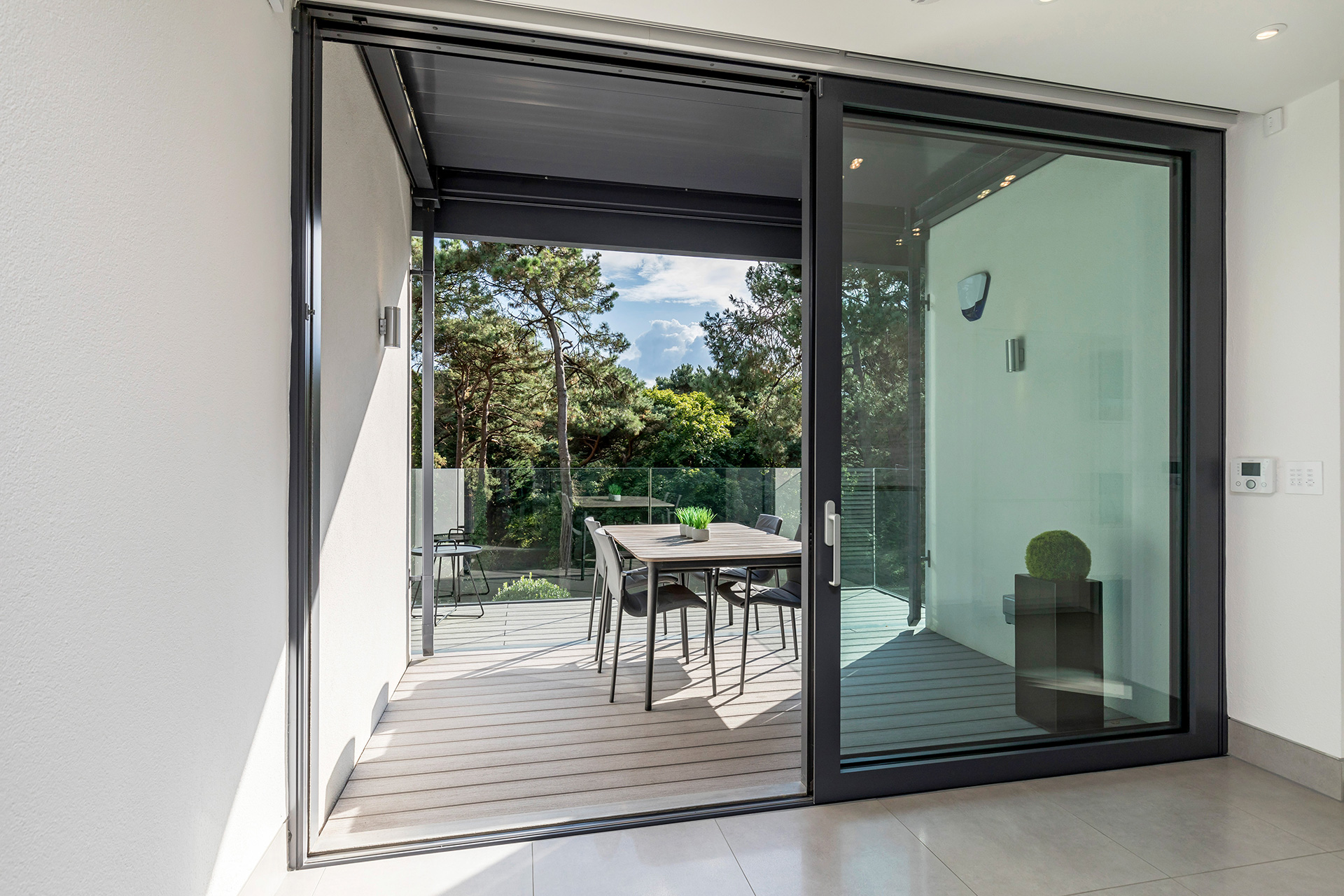
Photography Portico Marketing, Peter Booton
Contractor Matrod Frampton
Structural Engineer GGP
Quantity Surveyor Align
Glazing White Brothers Speed
Frameless Balustrade RM Fabrications
Size 475 sqm
Cost £1.5m
Completion Date 2014
