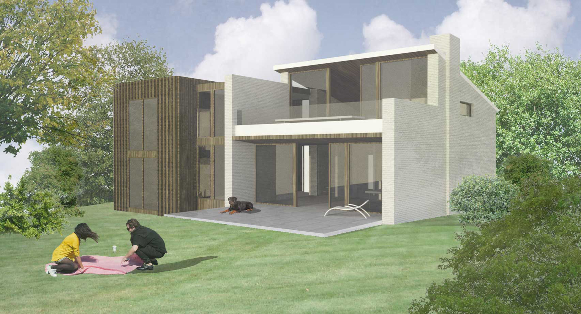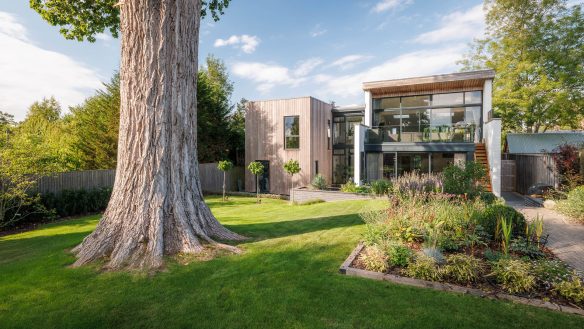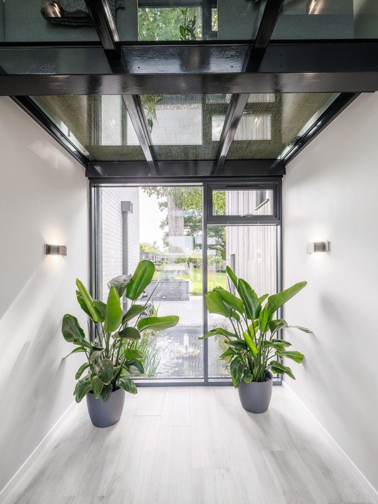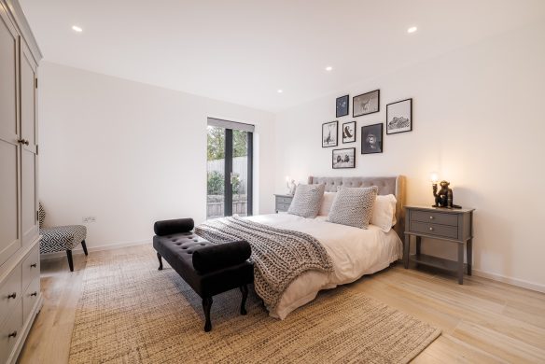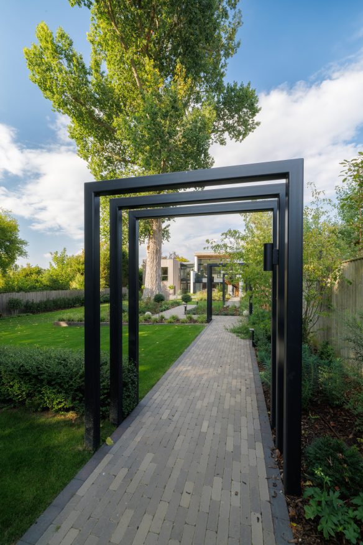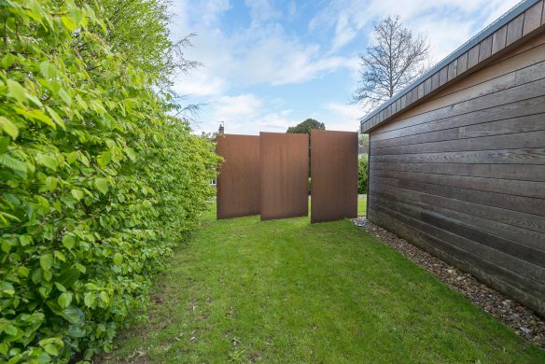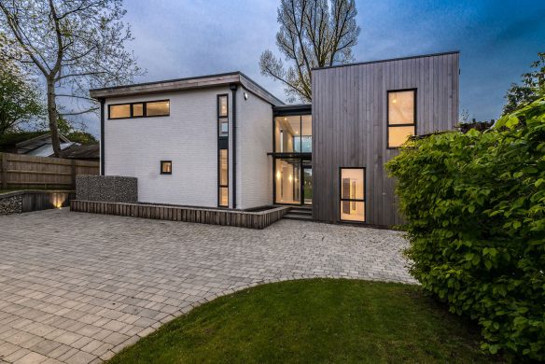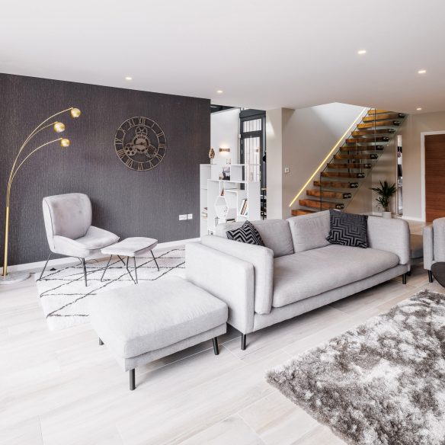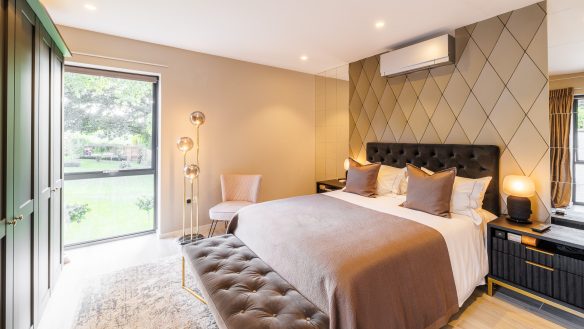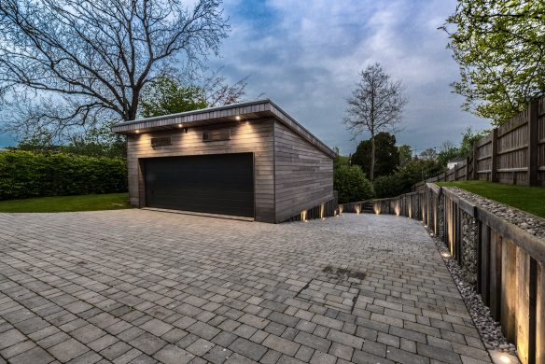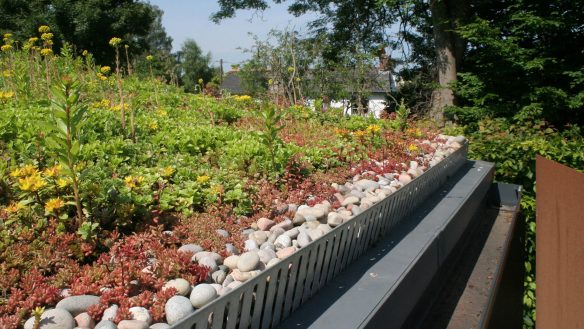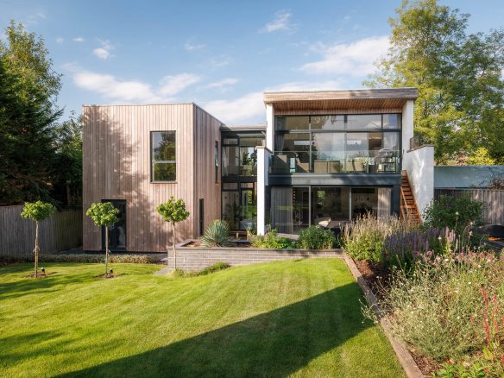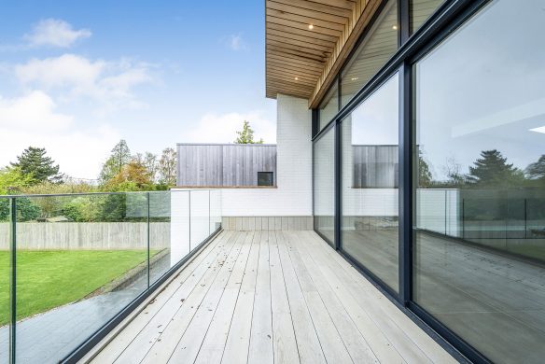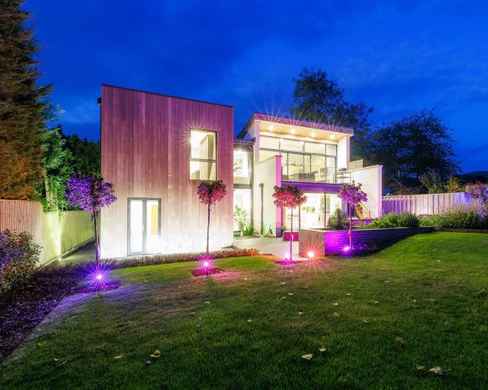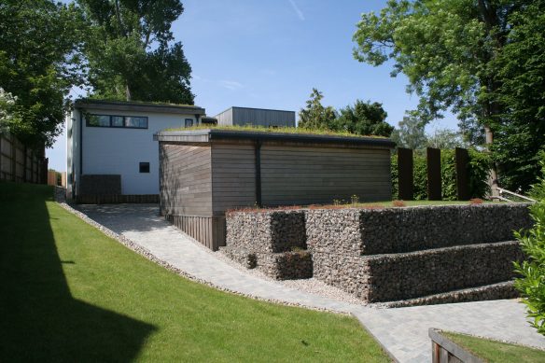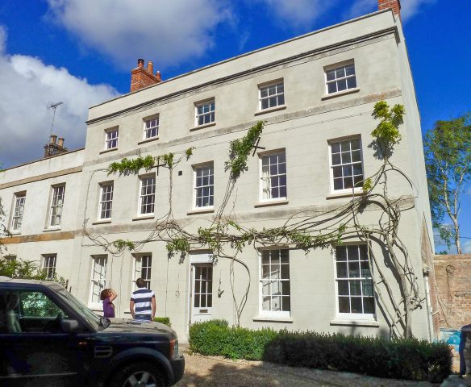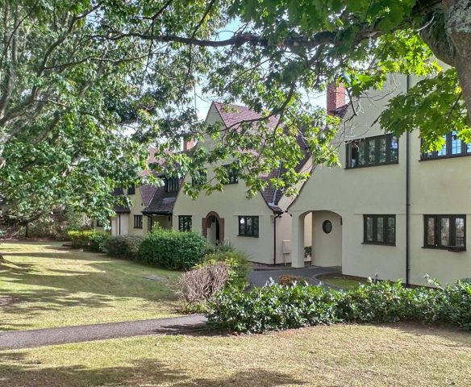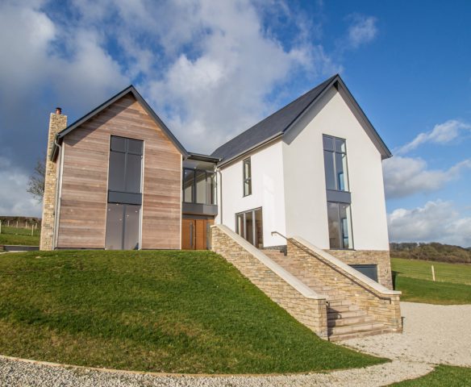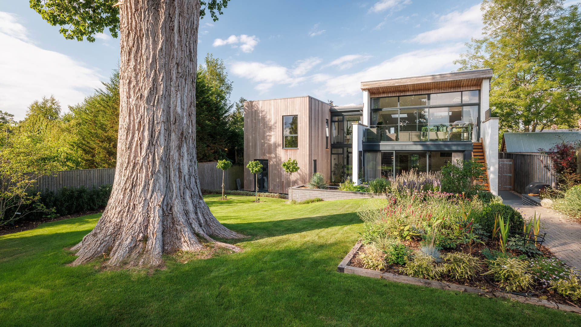
Beech Cottage
The house is designed to make best use of its location on a long narrow village site. Large south facing windows frame the distant views across the countryside and the large Popular tree situated in the centre of the side.
The house consists of 2 boxes connected by a glazed link with an internal glass bridge. One box, clad in silvered vertical cedar timber, houses the bedrooms and bathrooms, with discreet views to the gardens. The second white box accommodates the living room and large open plan kitchen. Constructed of white painted brick this offers a bold contrast to the timber and gives a nod to the local vernacular.
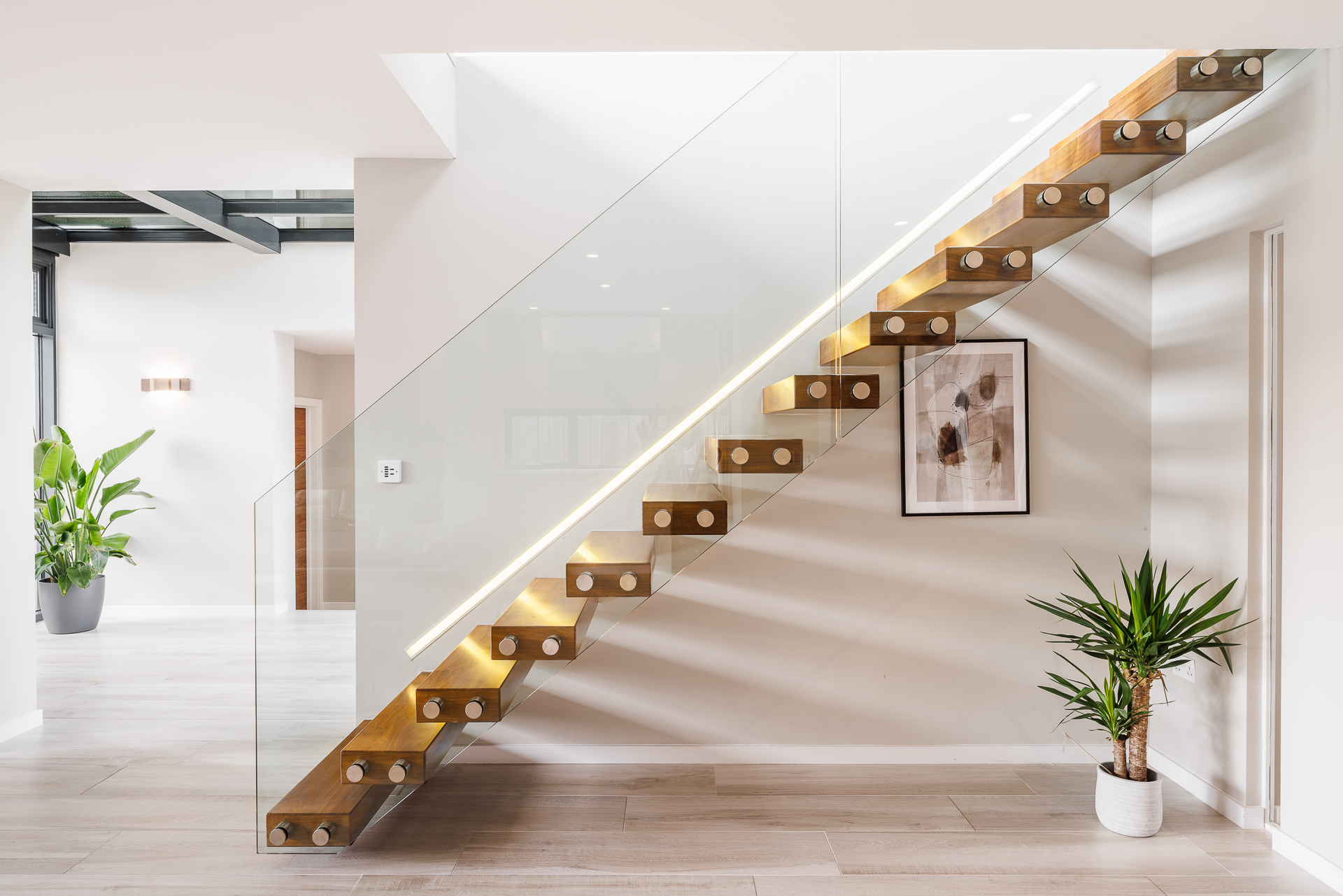
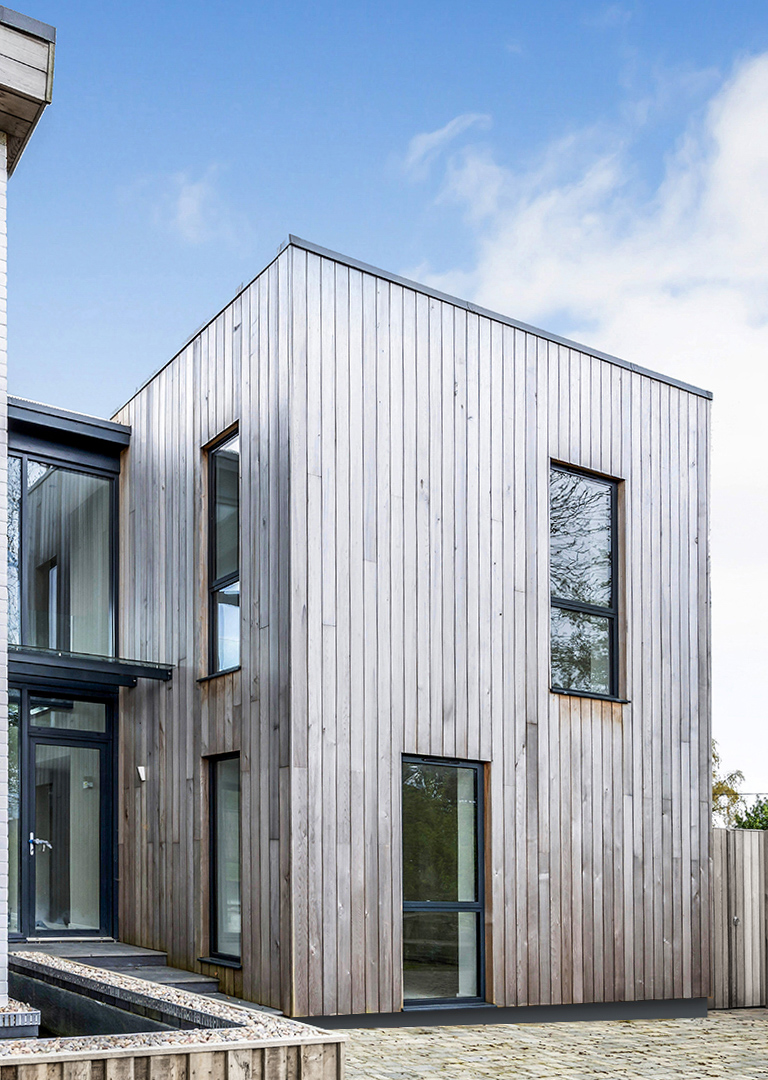
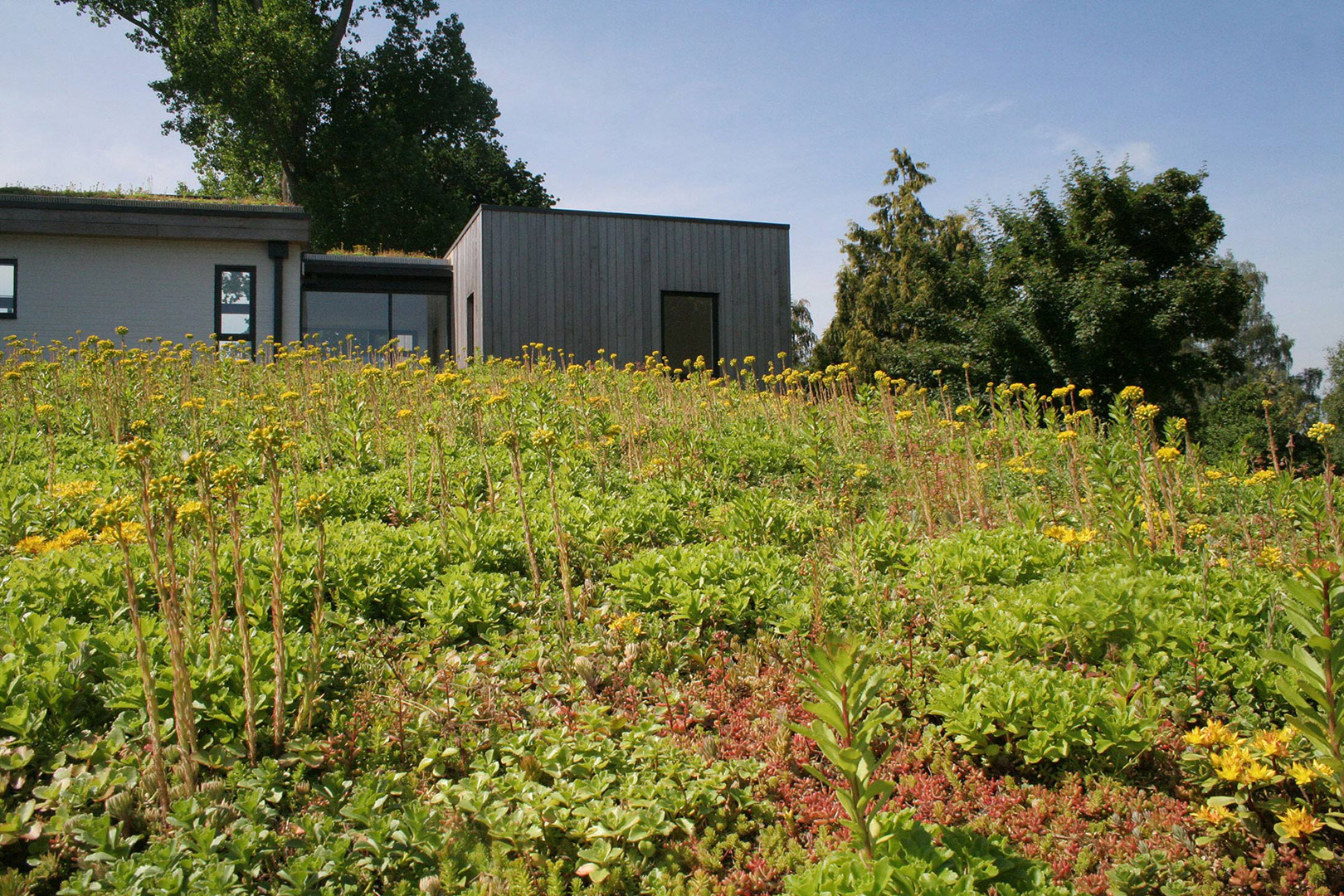
Sustainable sedum roof
The monopitched natural sedum roof, helps to bed the house into its natural setting. The planting from the roof is seeding so well that it has colonised the gabion walls, used for the landscaping, as a secondary surface. This has added an unexpected softening to the landscape that enhances the overall scheme.
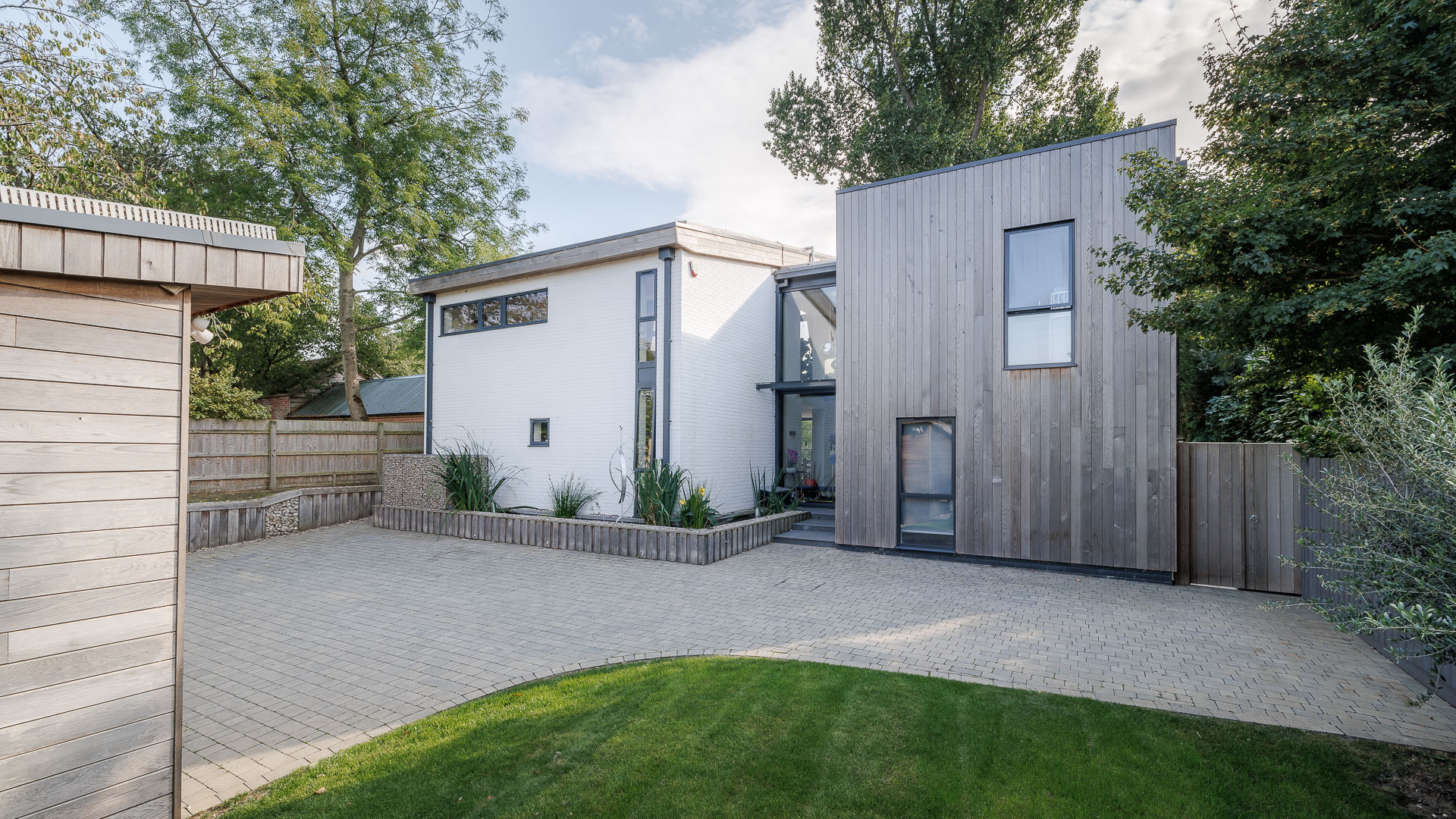
Rain from the roof is reused in the water feature
A water channel around part of the perimeter of the building adds to the tranquil setting, offering an opportunity for the sunlight to reflect and play into the interior of the glass link.
The overall design of the house is a well-considered contemporary contribution in the Conservation Area, providing local and natural materials in a dynamic composition.
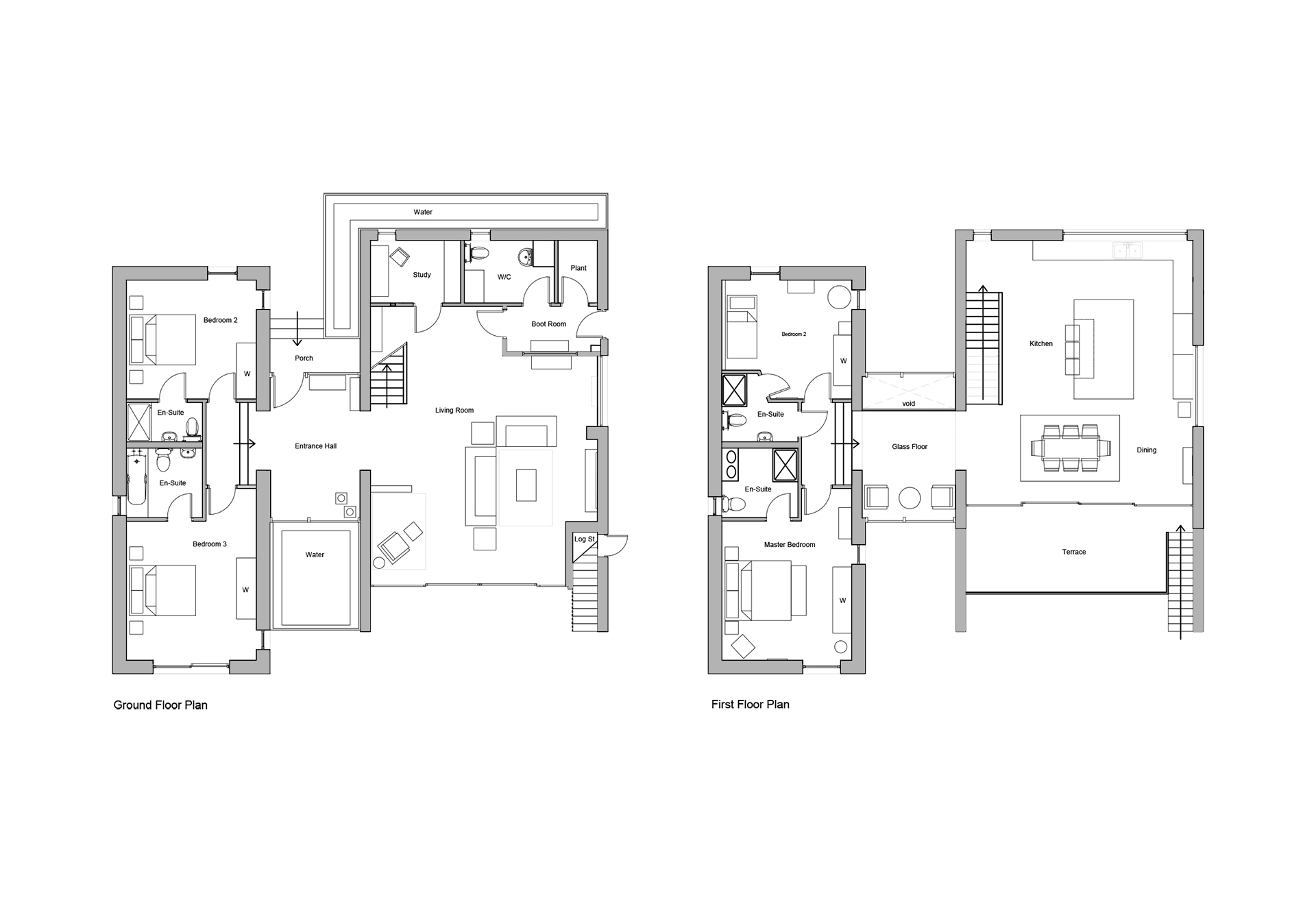
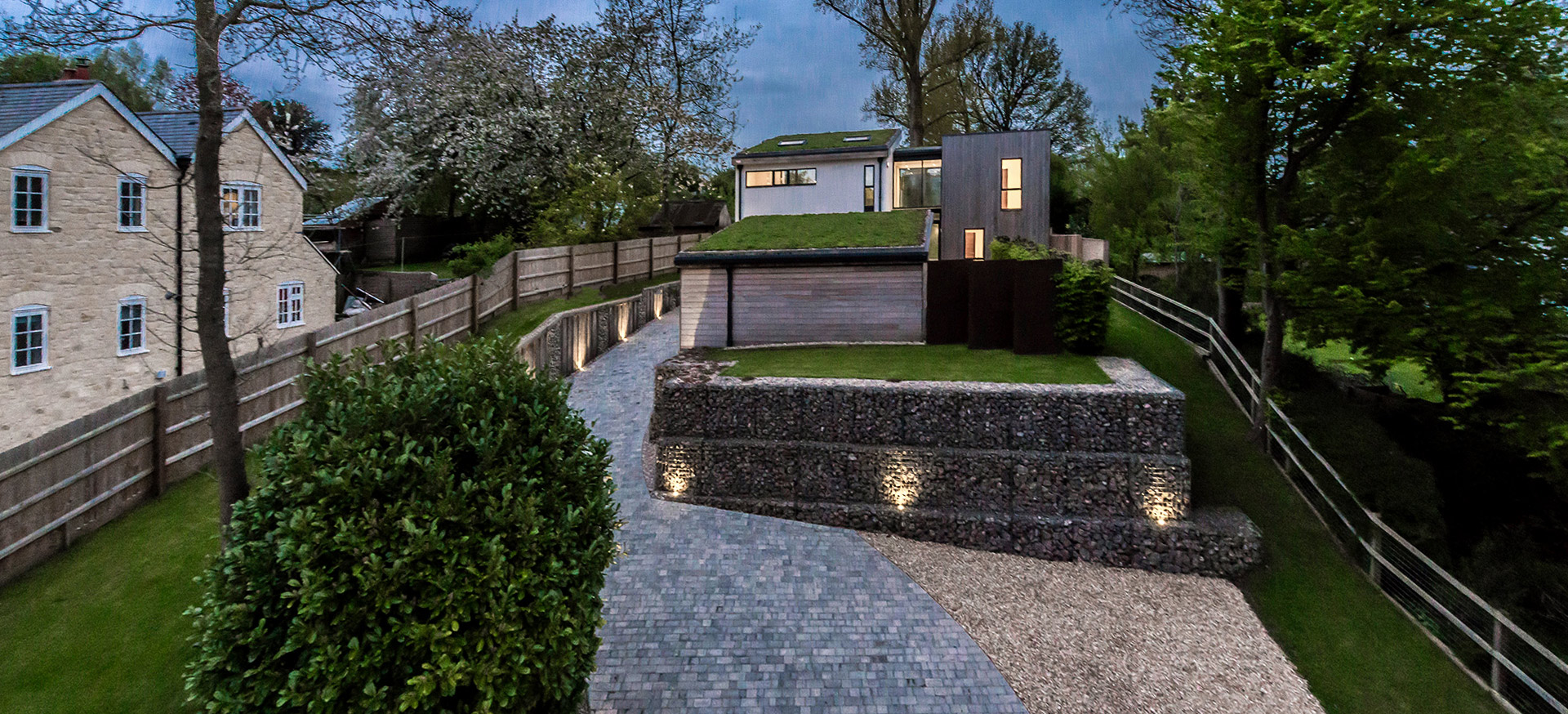
Photography Stuart Cox Photography & Jack Lodge Photography
Contractor Jon Whitmarsh Ltd
Landscape By Client
Completion Date 2018
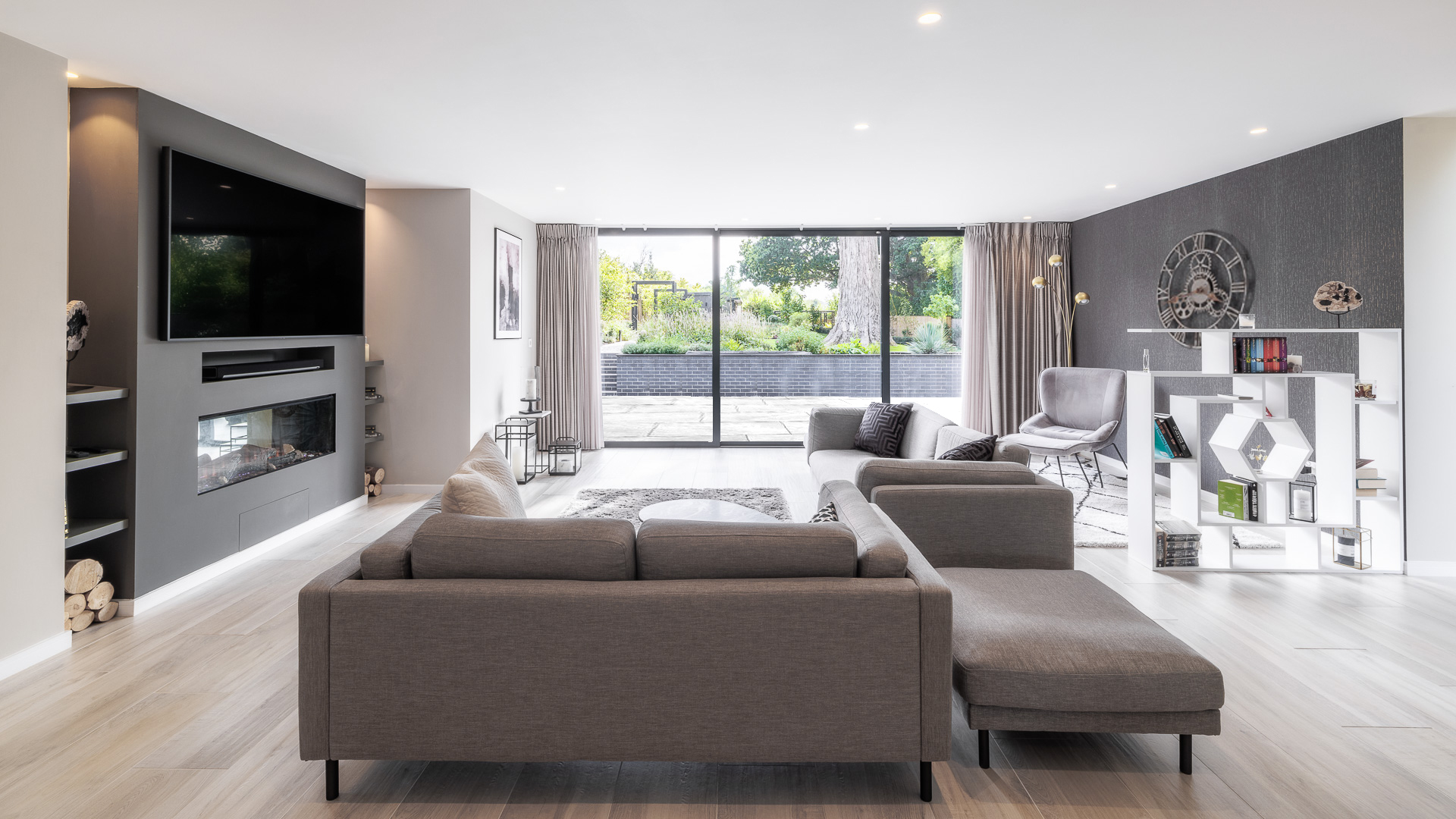
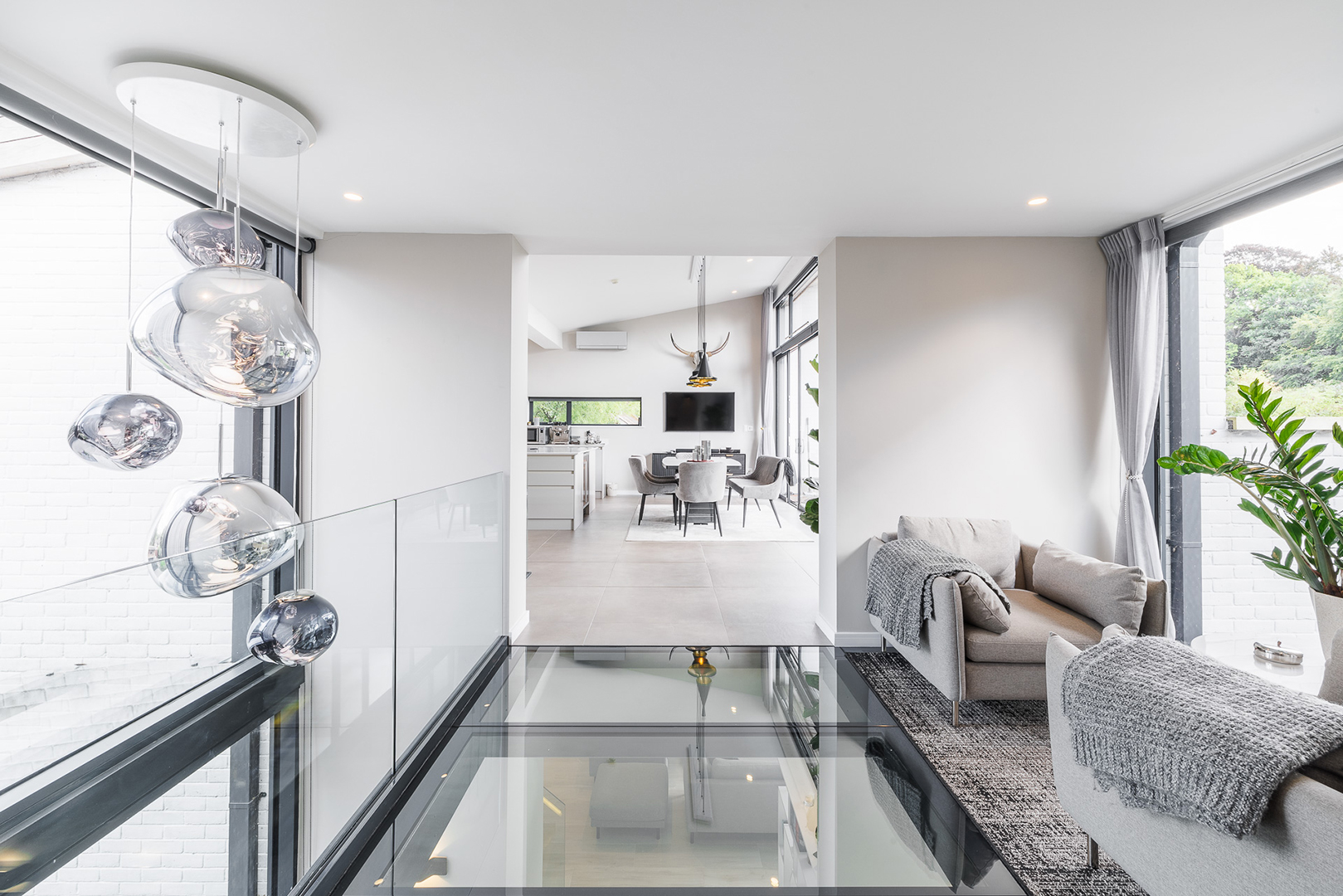
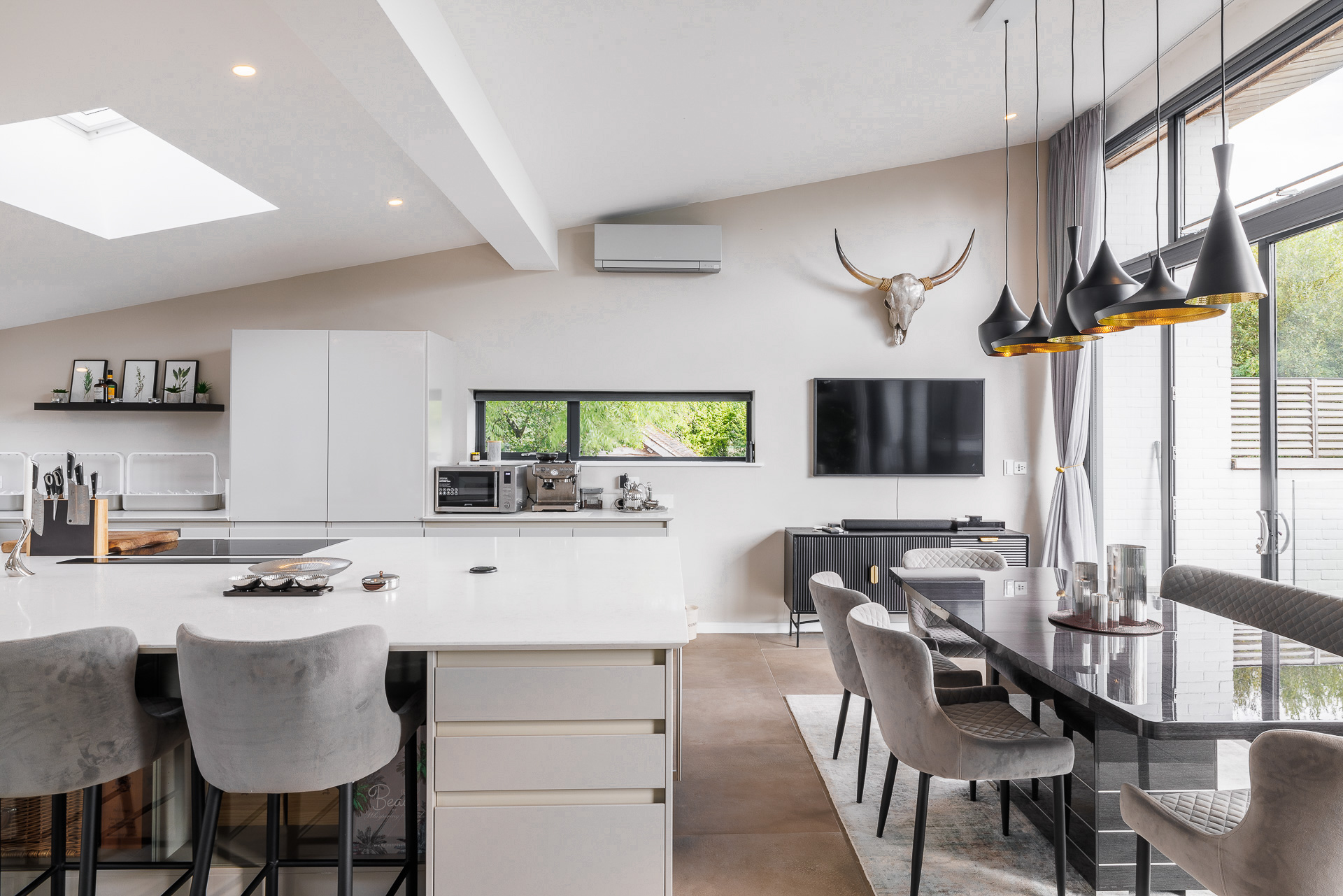
Gallery
Gallery
This was the original concept visual used to help gain planning permission.
