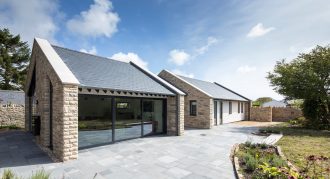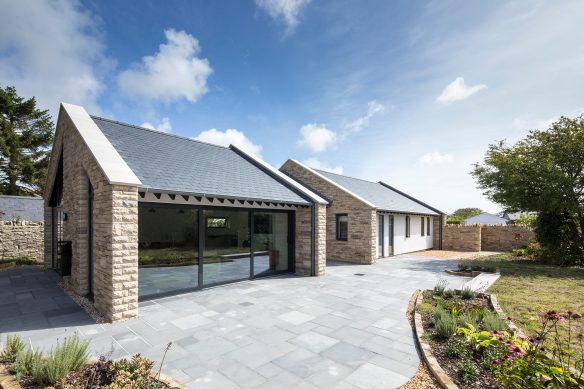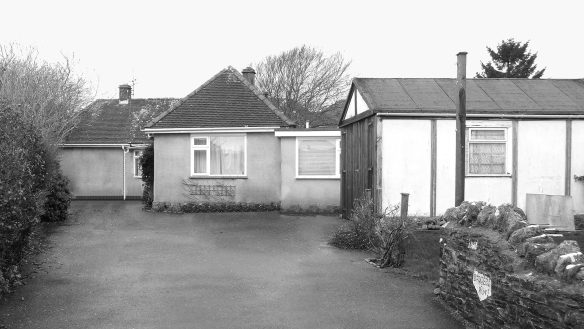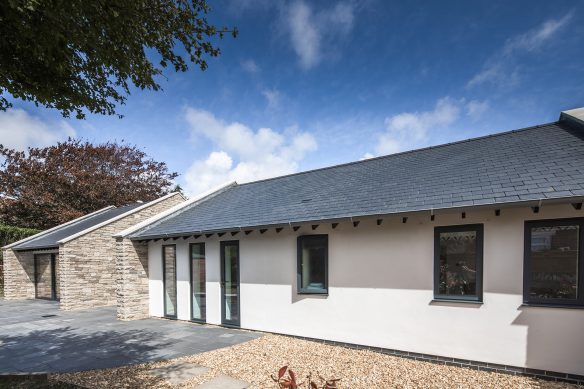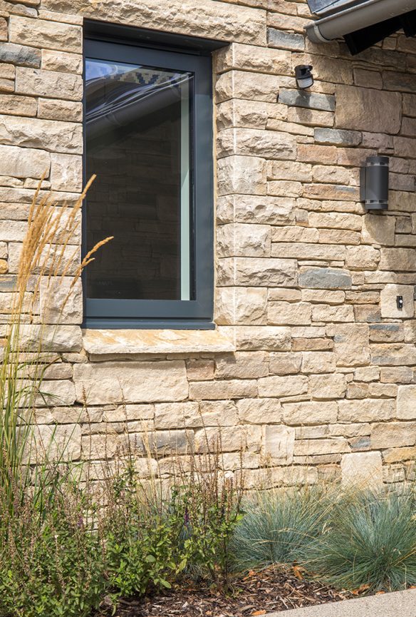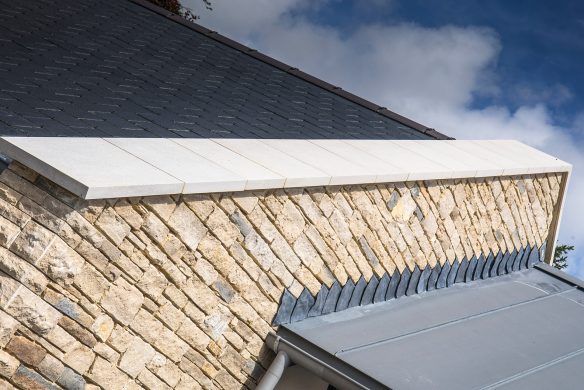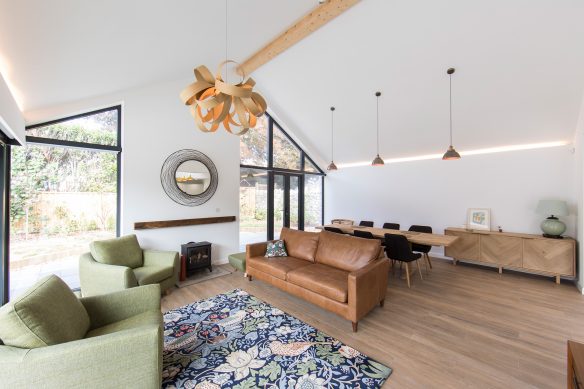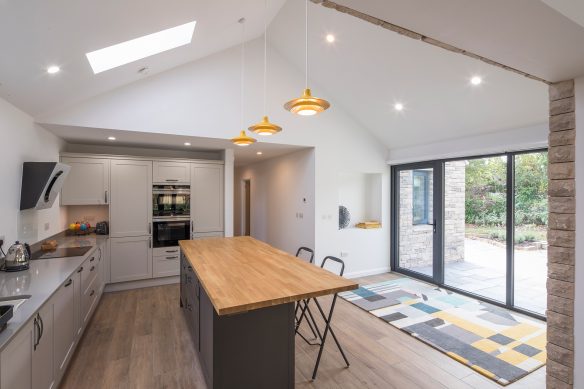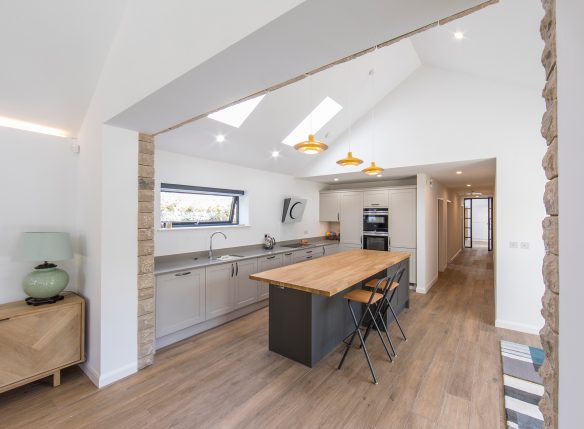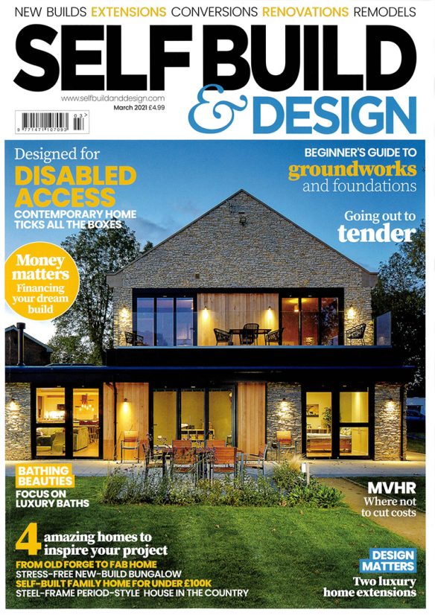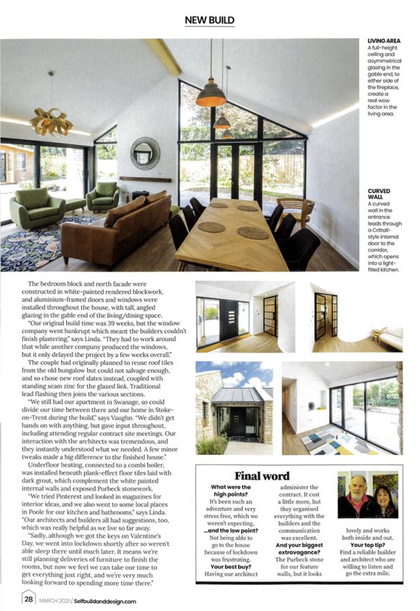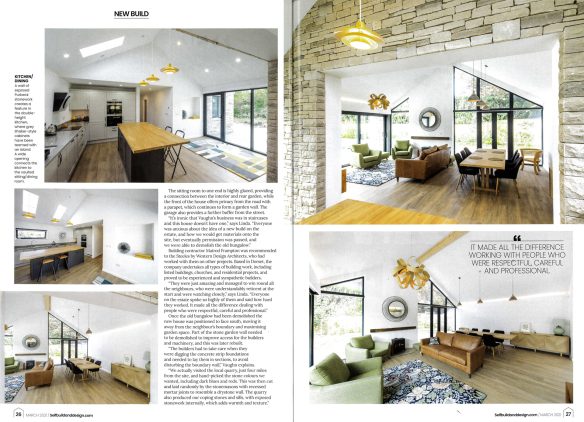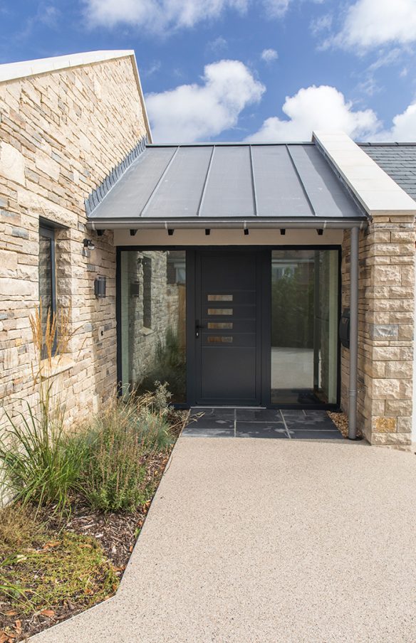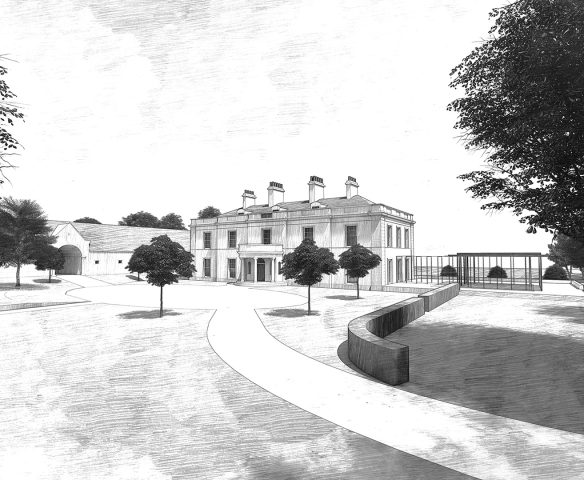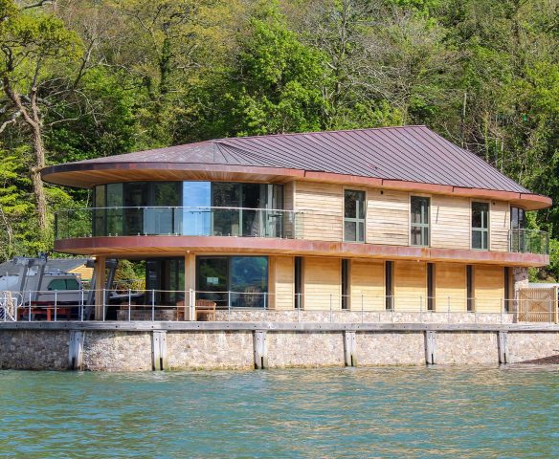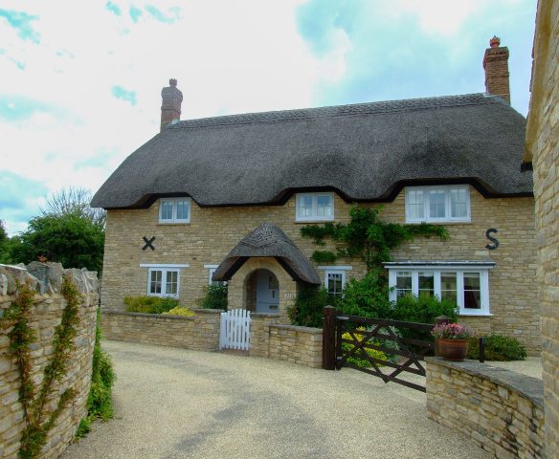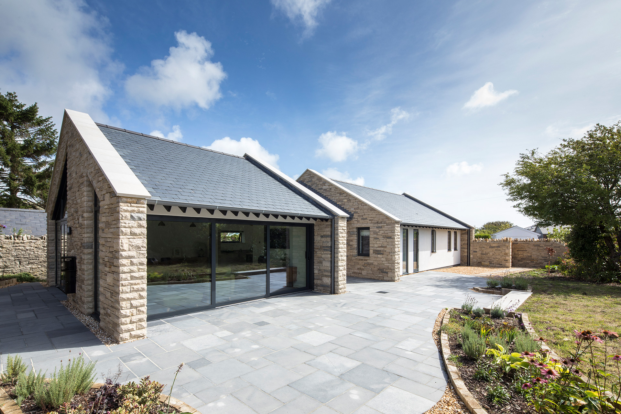
Badgers Run
This attractive new home celebrates the relationship between inside and outside, material, craftsmanship and its connection within its wider context.
The building form took its reference from the traditional Ballard Estate military huts and the distinct Swanage vernacular, these two elements combined have created a unique home completely of its time, place and client. Locally sourced Purbeck stone has been employed for detailing throughout, handpicked by the clients from H F Bonfield & Son quarry, located just 4 miles from the site.
Project Awards & Recognition
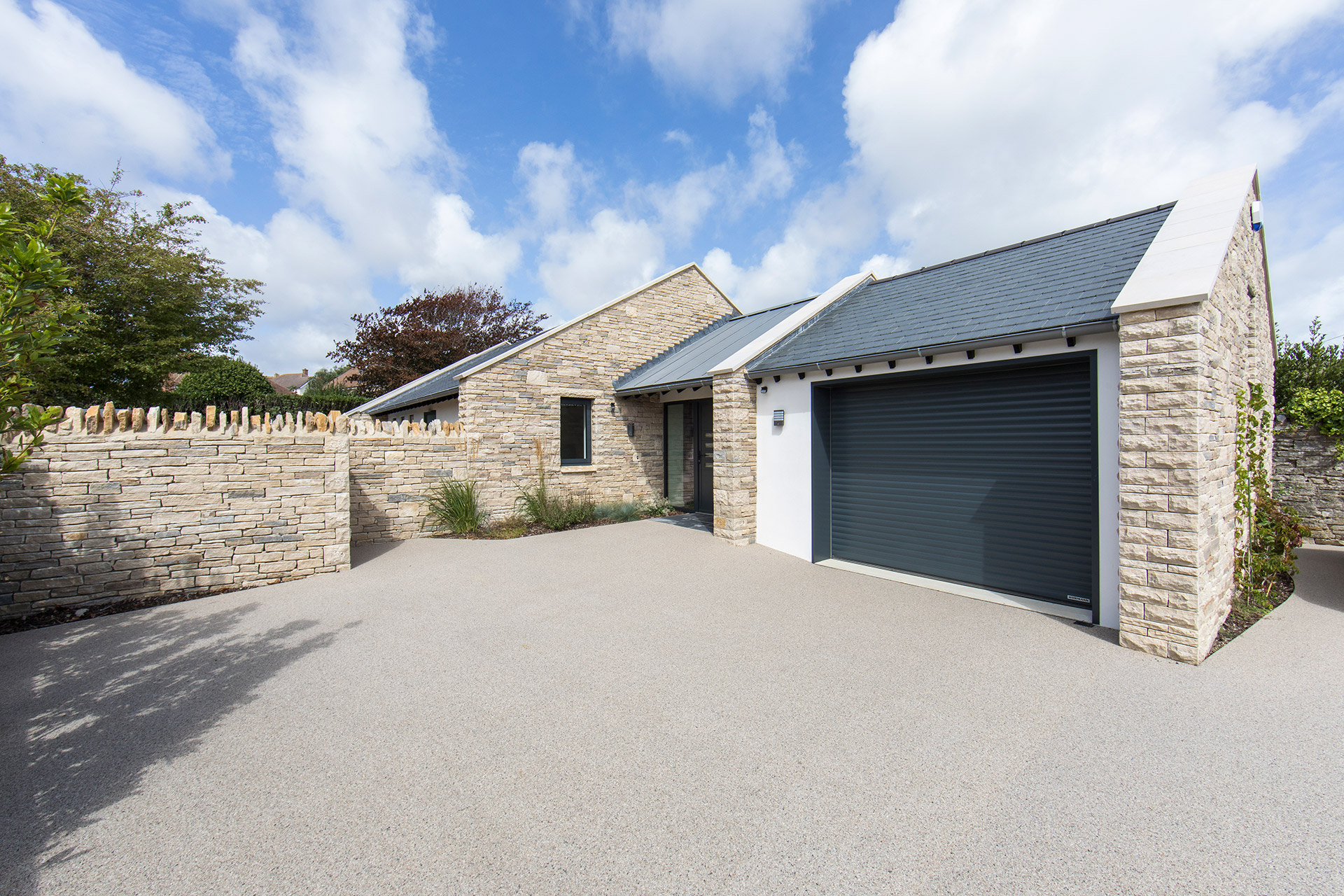
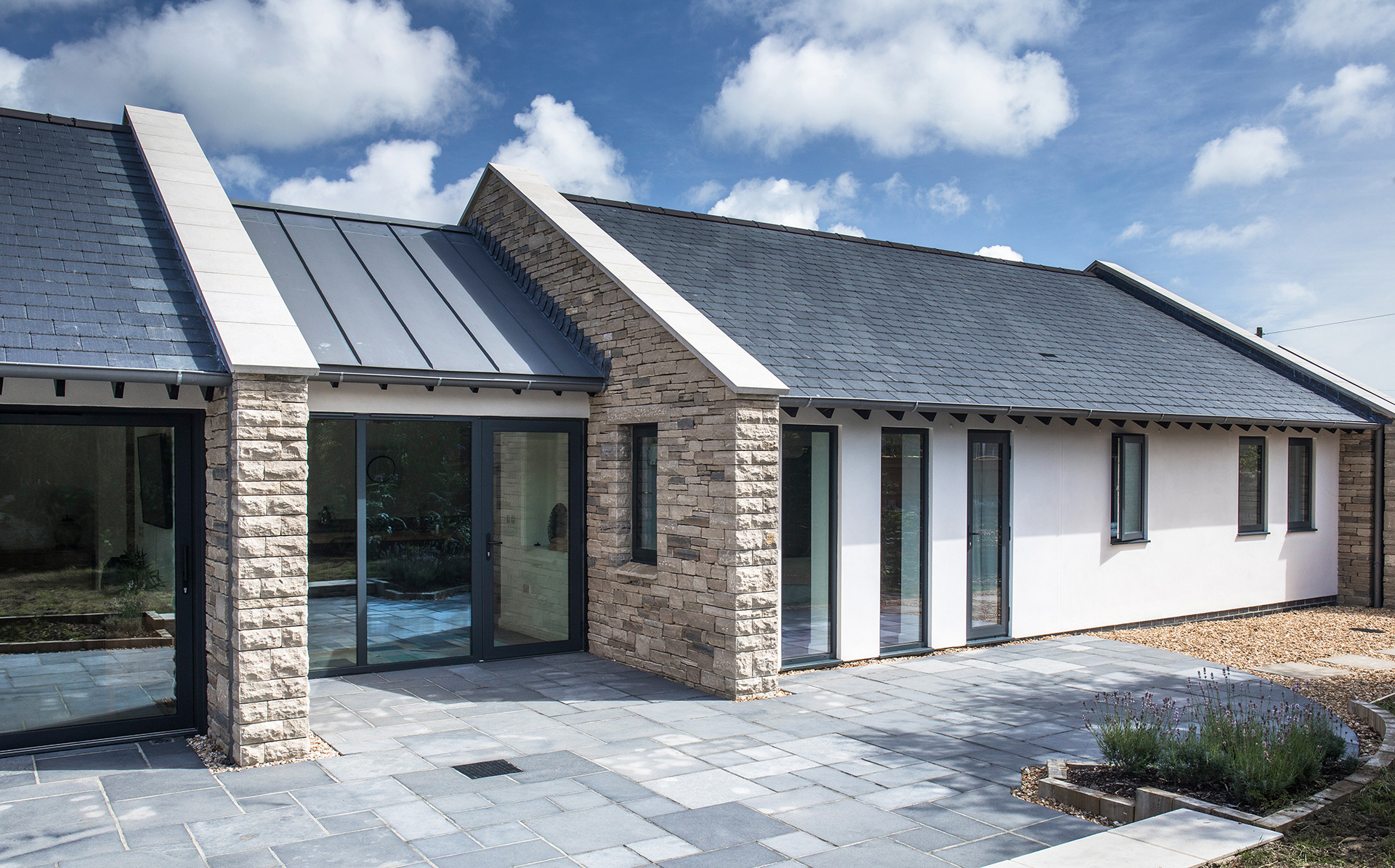
Our only real brief was for a light, bright house, and the practice was absolutely brilliant.”
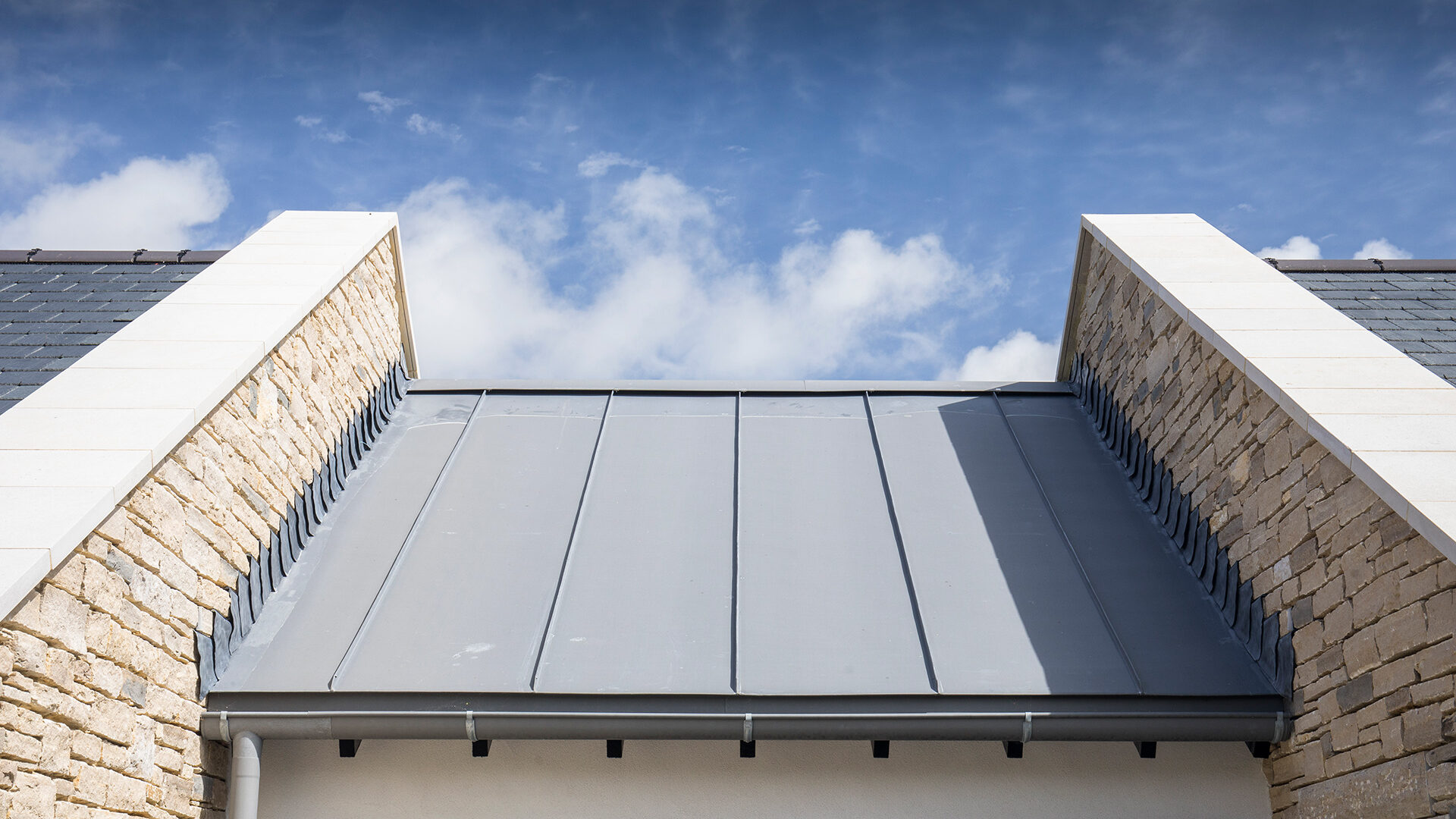
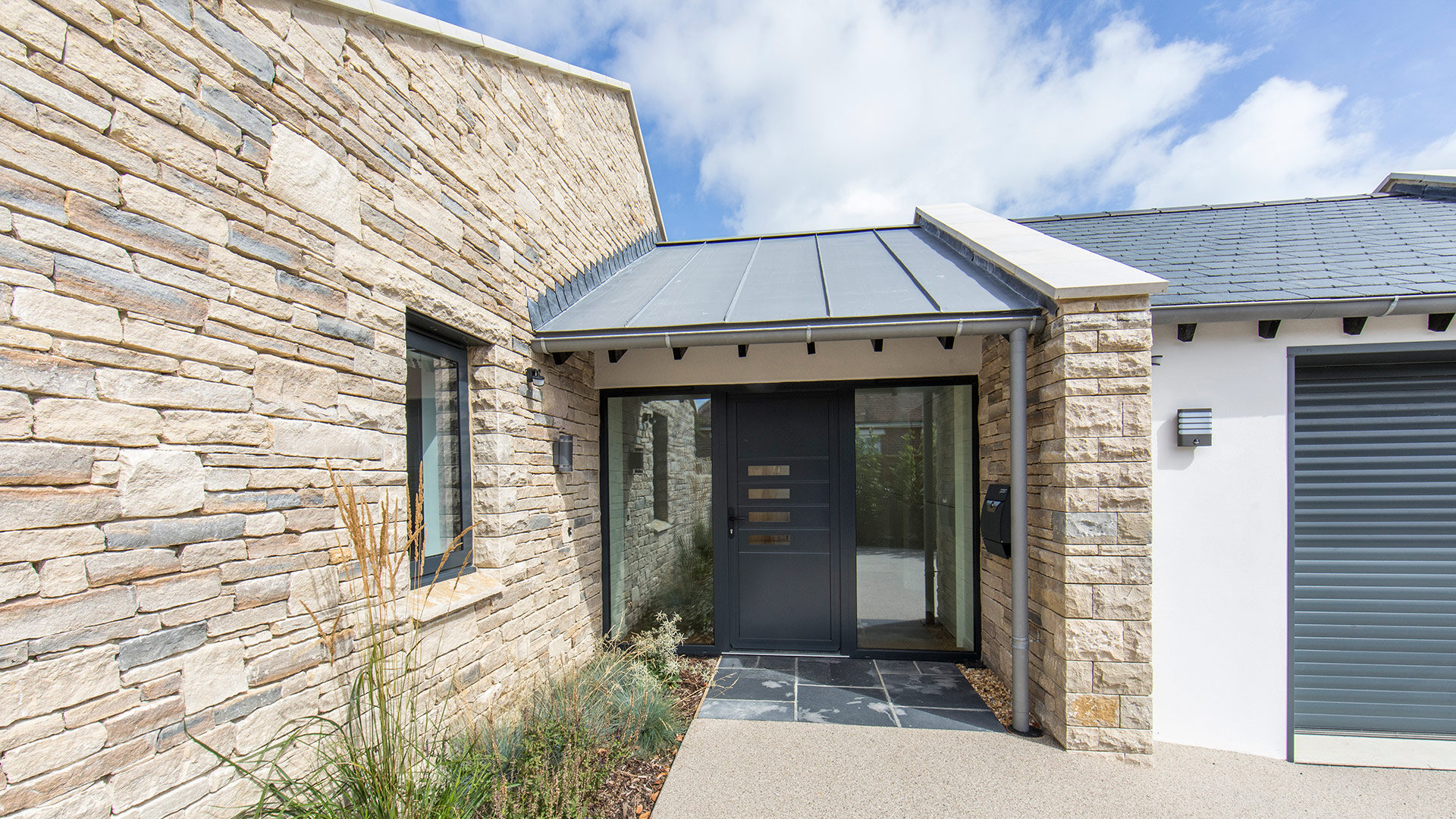
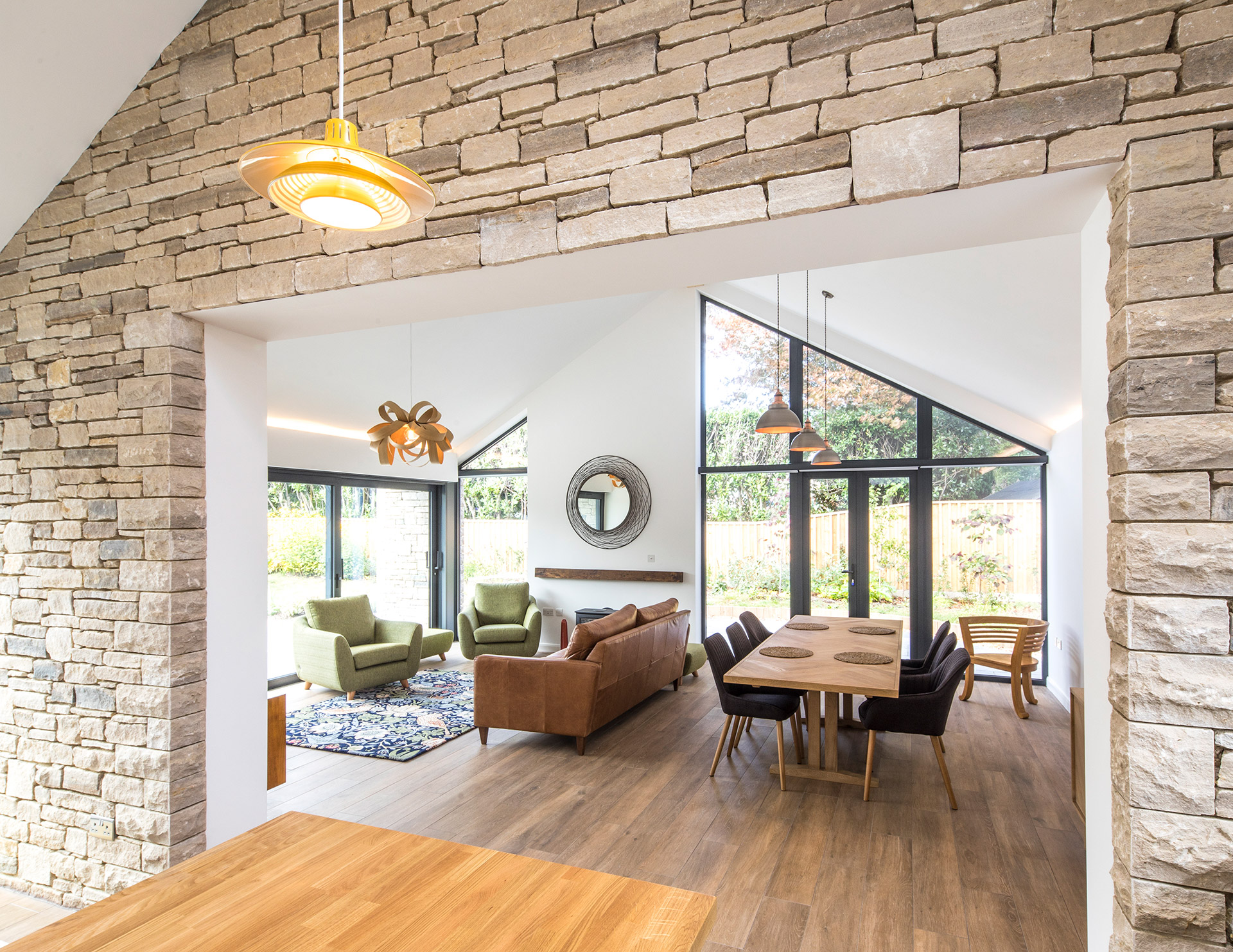
The dwelling now provides an improved site orientation and more efficient layout internally and externally. There is a clear hierarchy of spaces, cleverly delineated by solid and transparent walls. The South facing living space at the end of the house contains the most glazing, providing views and a connection between the interior spaces and the rear garden. The front of the house gives privacy from the road, with a parapet wall that continues to form a garden wall, and the garage providing a further buffer from the road.
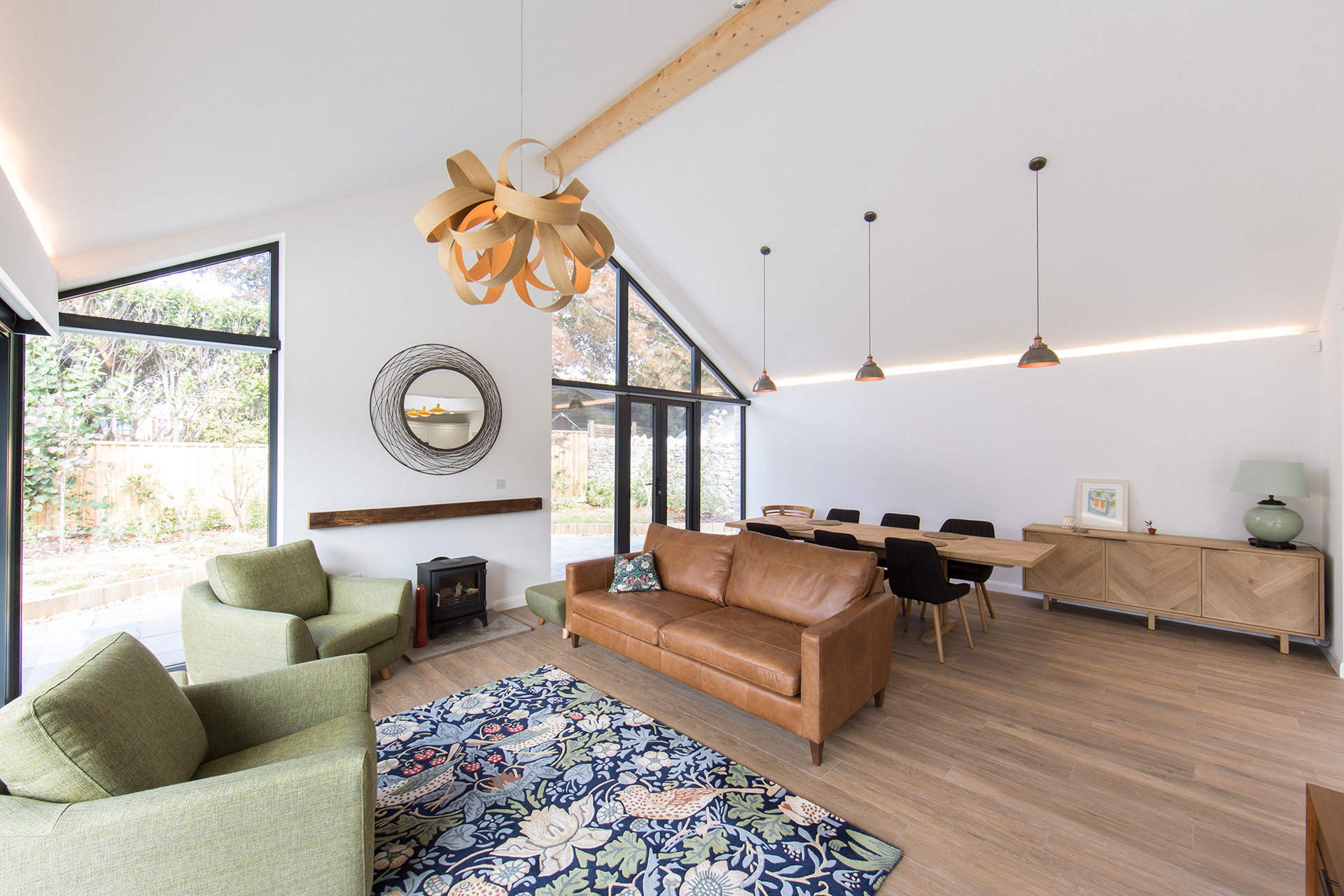
Photography Jonathan Gooding
Contractor Matrod Frampton
Structural Engineer Julia Sanders
Quarry H F Bonfield & Son
Kitchen Kitchen Elegance
Glazing ODC Glass Systems Ltd
Completion Date 2020
Gallery
Gallery
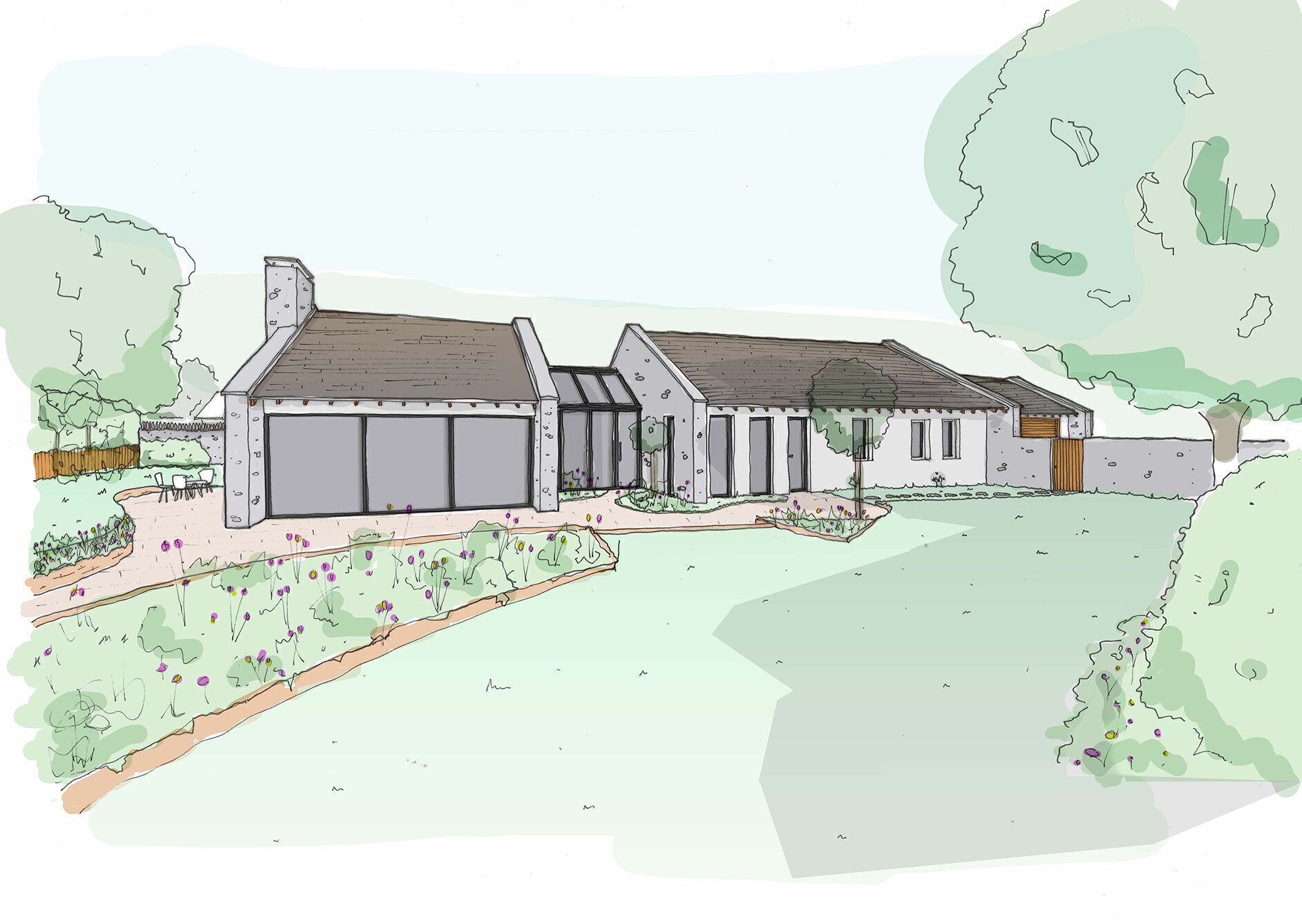
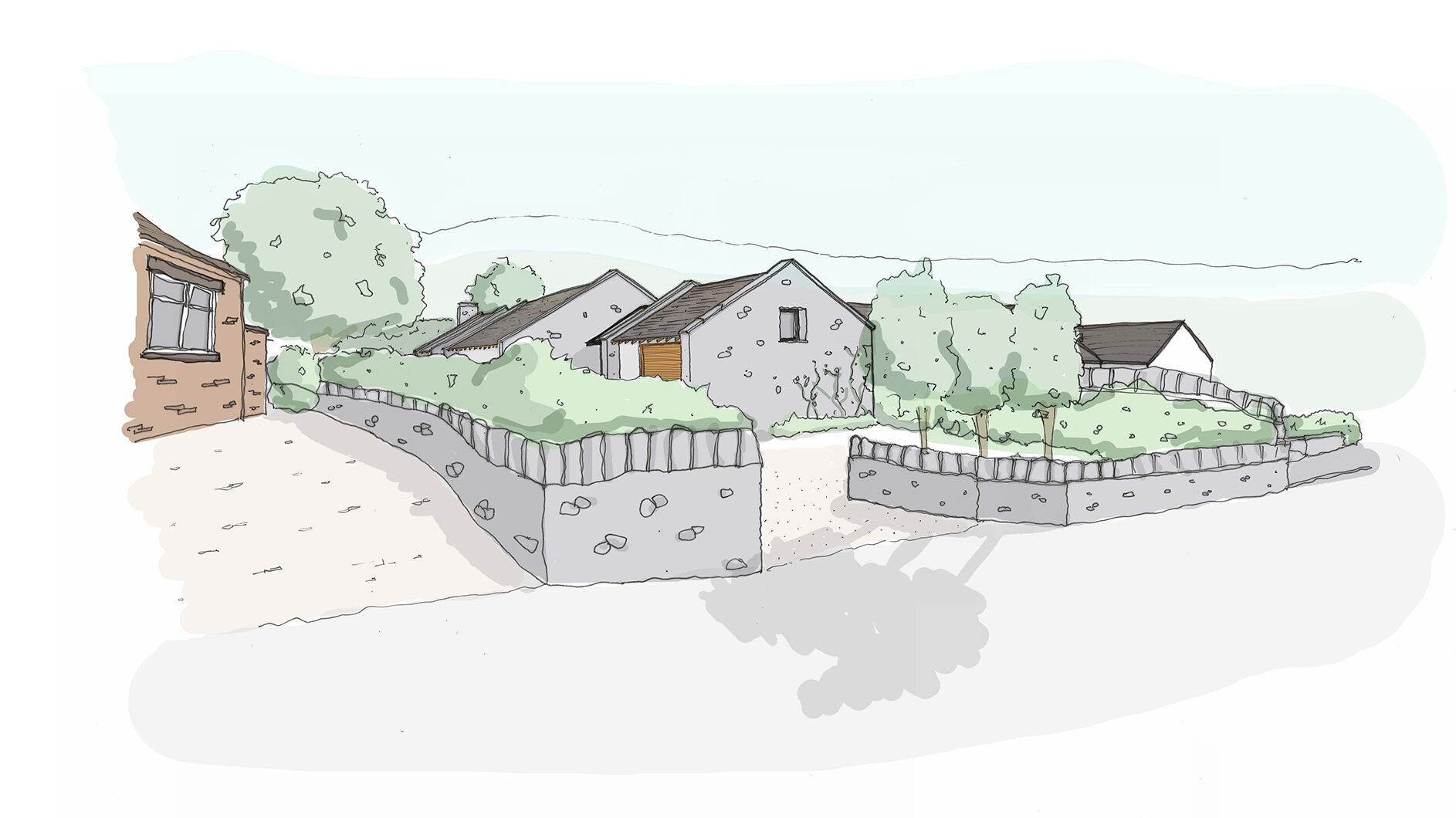
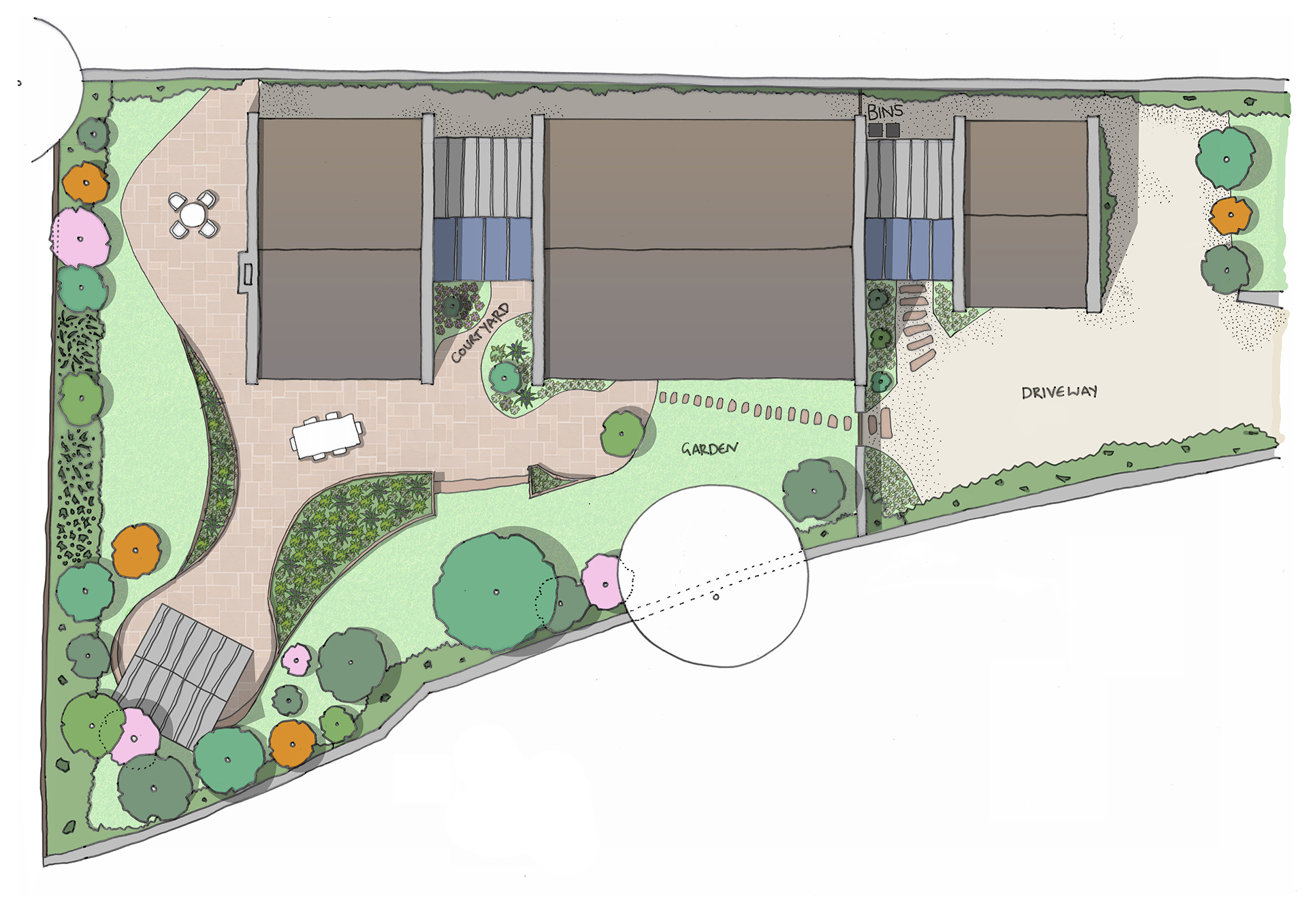
It made all the difference working with people who were respectful, careful and professional”
