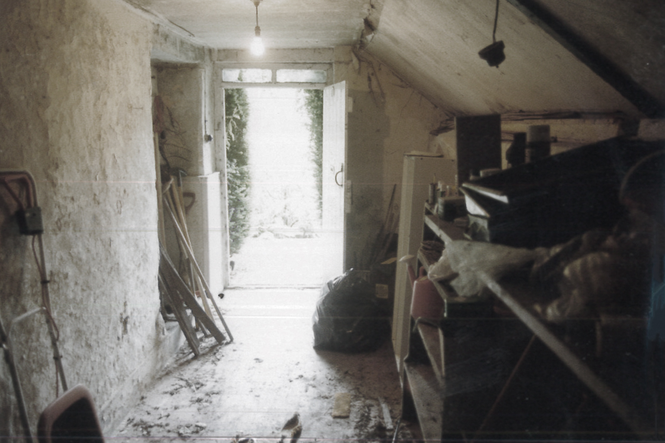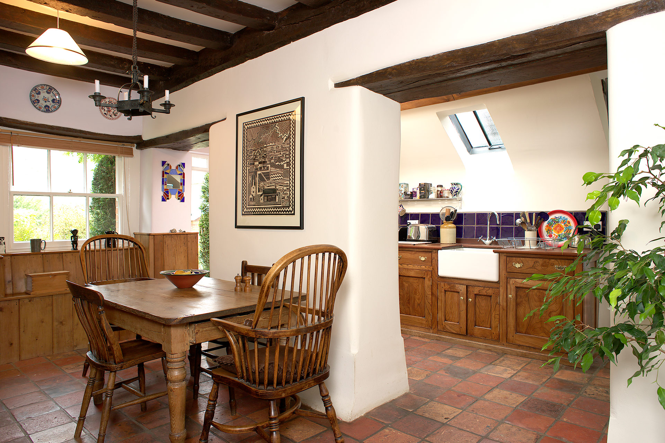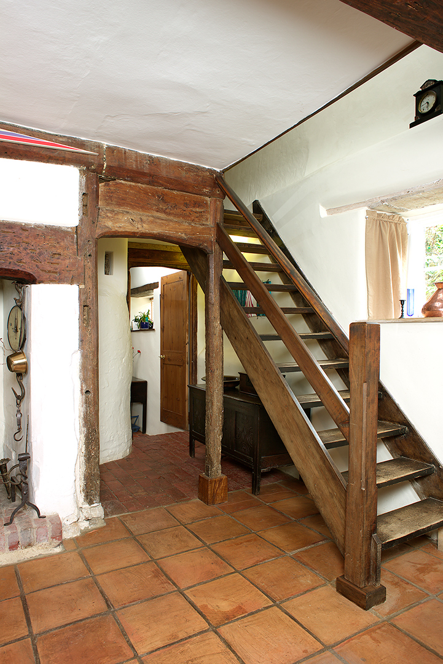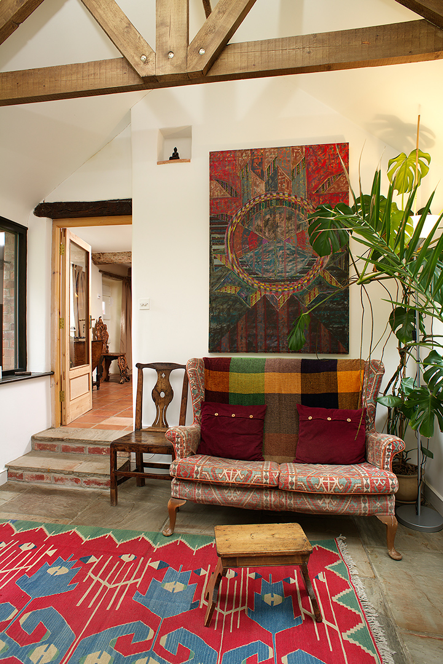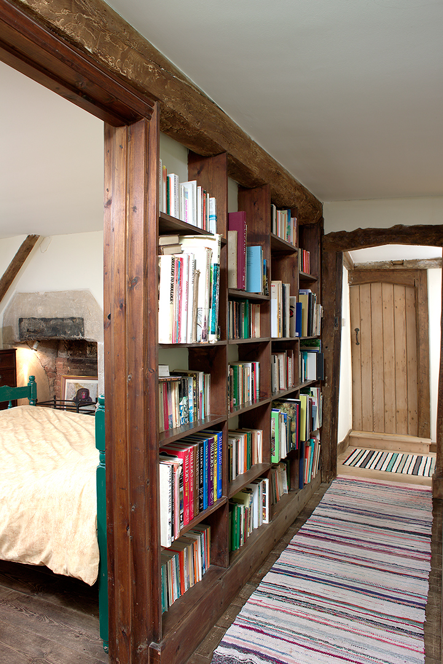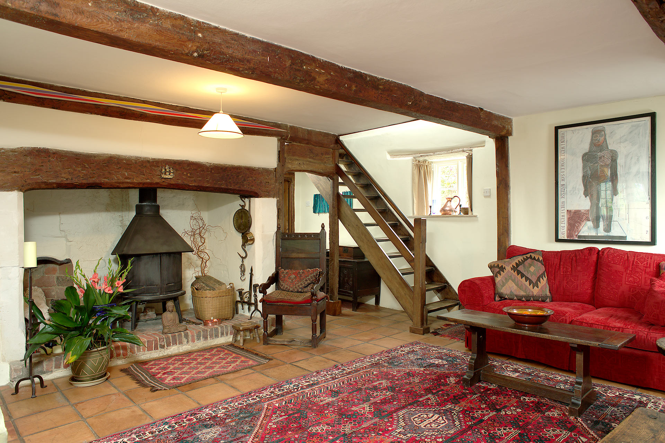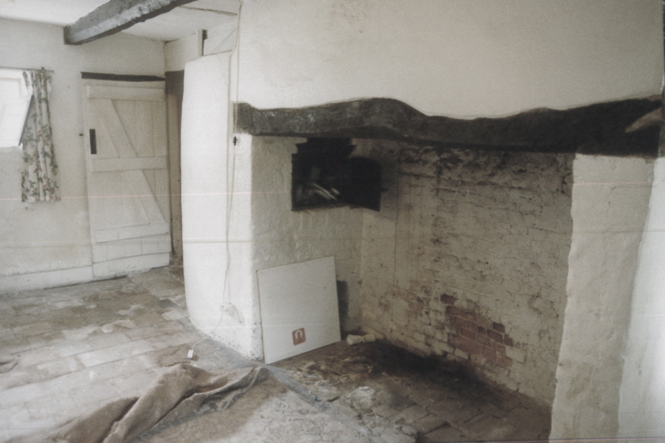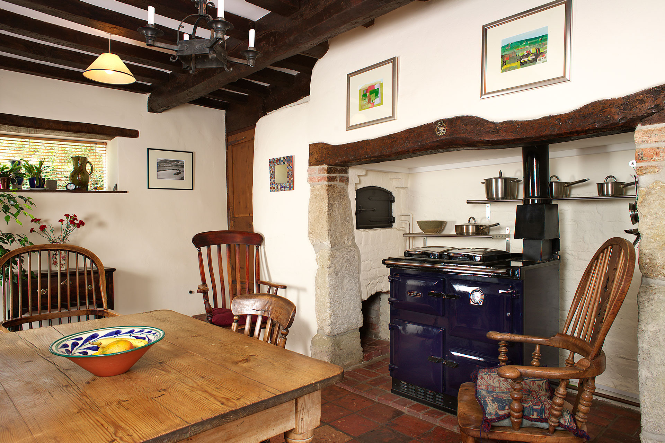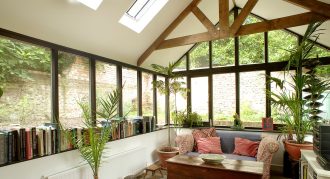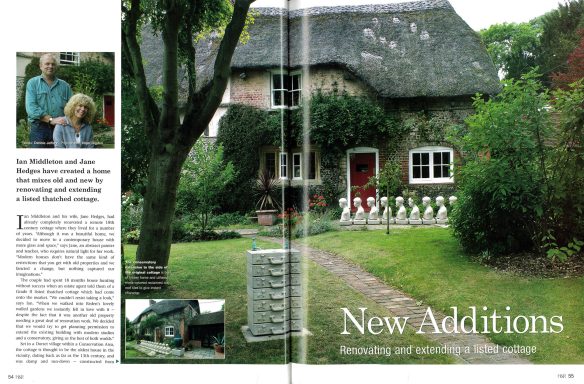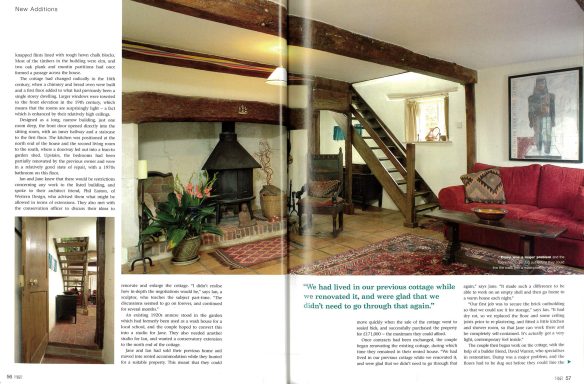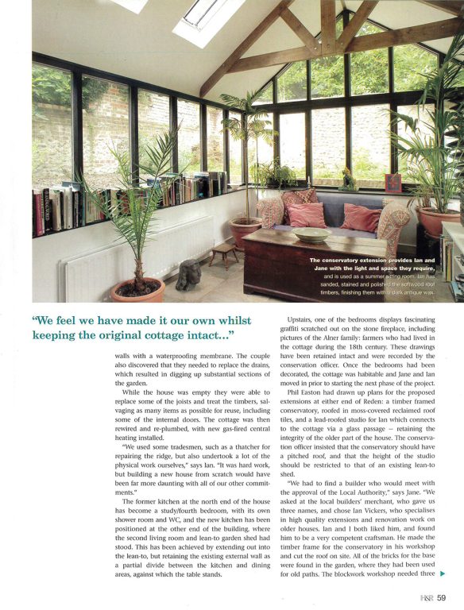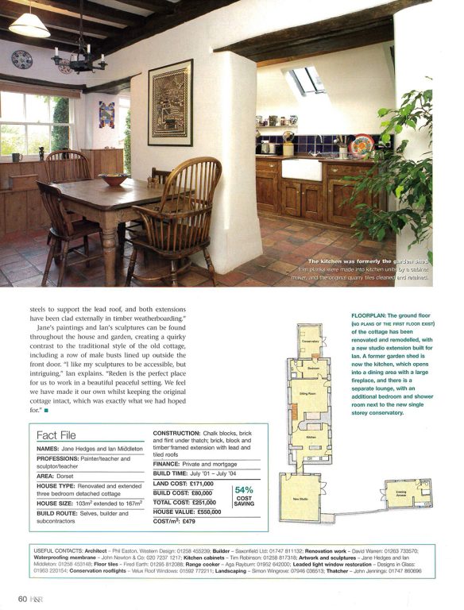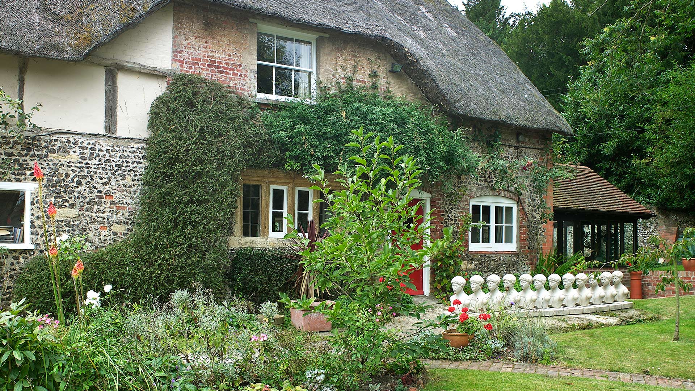
Reden
Located in Durweston, Dorset and within a Conservation Area, this charming Grade II Listed thatched cottage was in need of modernisation and renovation. The owners, one of whom was an artist, required a modern studio space to work in addition to more living space.
Project Awards & Recognition
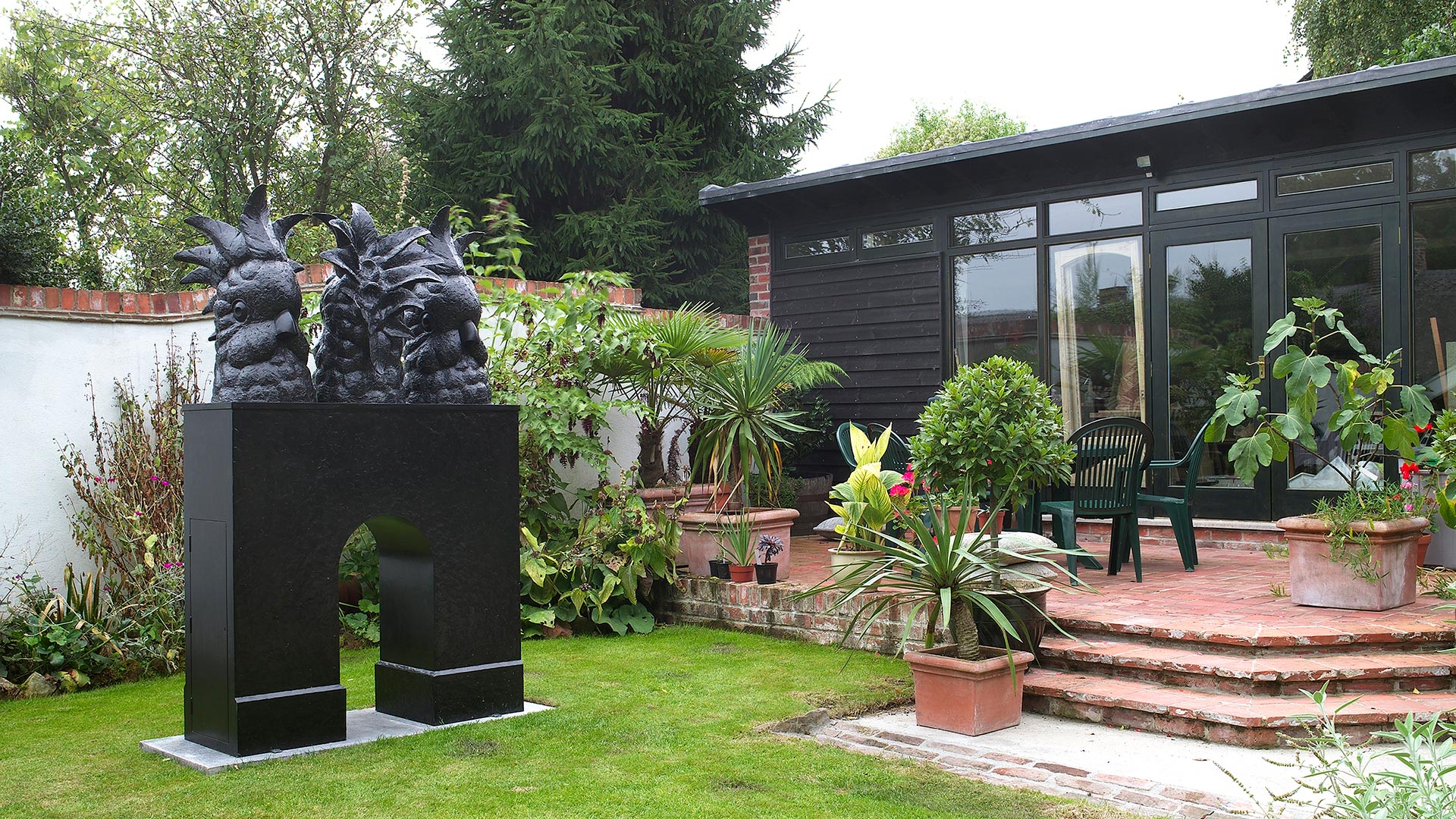
Mixing the old and the new
Our approach was to add two extensions, one to either end of the property, being careful to retain clear distinction between the old and the new, this also allowed us to retain the size of the attractive garden.
To the south east of the cottage a single storey studio extension adjoins the brick and flint cottage via a lead roofed glass link walkway. The brick extension features floor to ceiling windows with black painted frames and a monopitch lead roof. The studio has direct access to a raised brick patio.
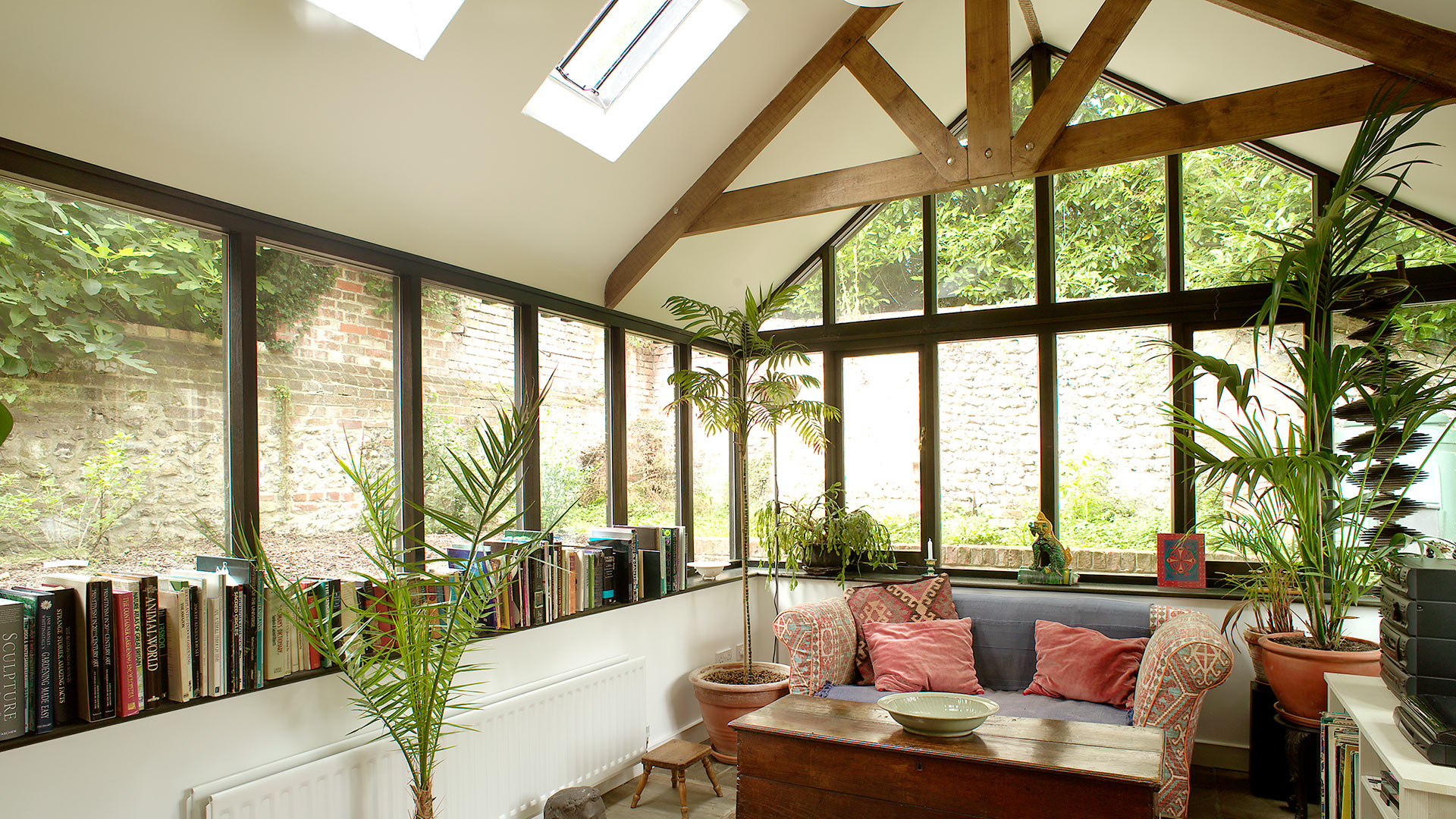
A cosy garden room extension
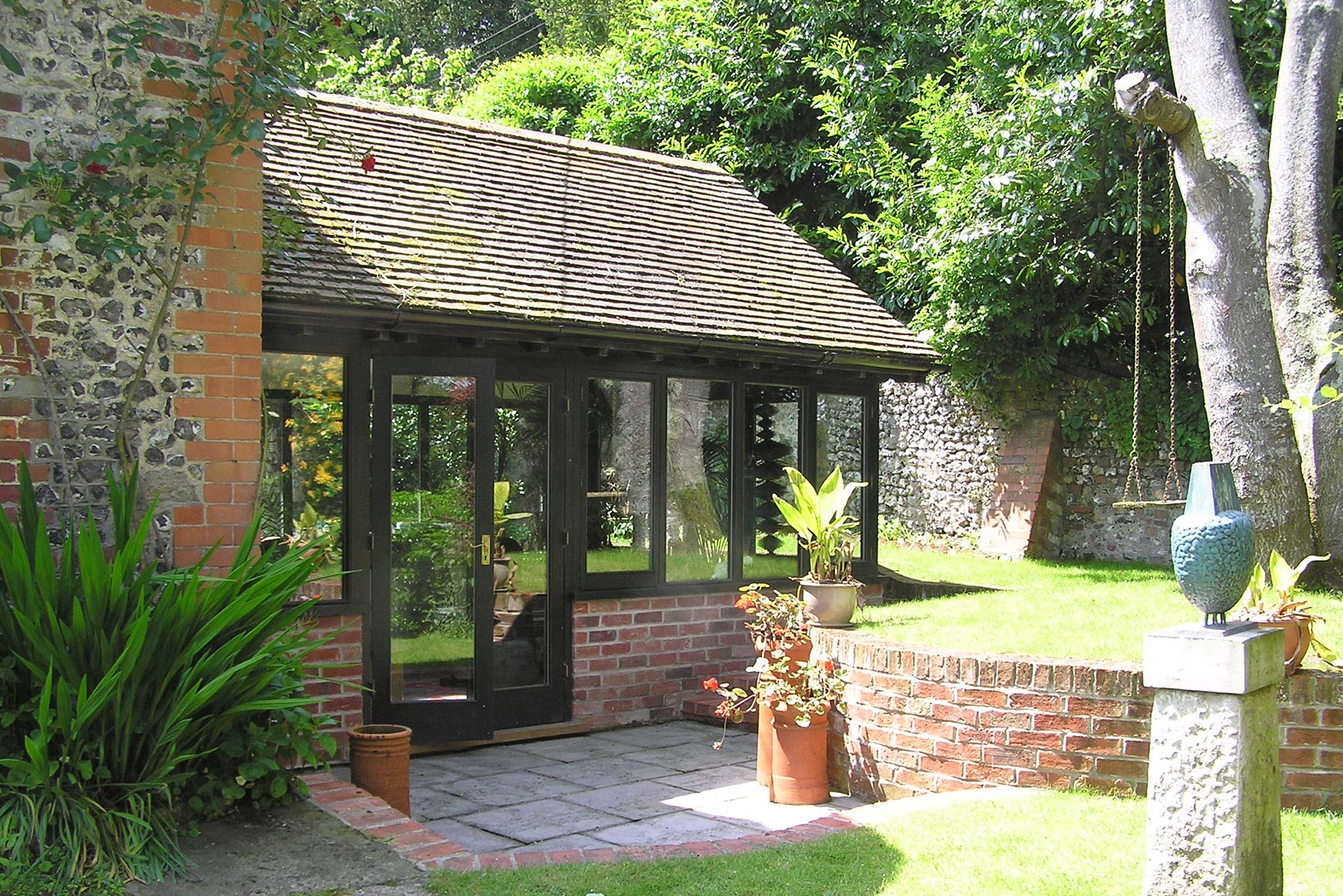 The opposite end of the property accommodates a beautiful new timber framed garden room of a more traditional aesthetic. The roof is pitched, finished with moss covered reclaimed tiles and roof lights. As a contrast to the cosy inward looking cottage interior, windows to all elevations allow the space to be flooded with light, emphasised by the vaulted ceiling and exposed truss. The far elevation is completely glazed and offers wonderful views out to the garden.
The opposite end of the property accommodates a beautiful new timber framed garden room of a more traditional aesthetic. The roof is pitched, finished with moss covered reclaimed tiles and roof lights. As a contrast to the cosy inward looking cottage interior, windows to all elevations allow the space to be flooded with light, emphasised by the vaulted ceiling and exposed truss. The far elevation is completely glazed and offers wonderful views out to the garden.
Renovation of the Listed Cottage
The redundant chimney stack was removed to make way for the garden room conservatory. The existing lean-to shed was converted into a new kitchen with direct access to the studio. Internally the cottage was sensitively altered, renovated and finished to a high level resulting in a wonderful character filled home for the owners.
Completion Date 2004
