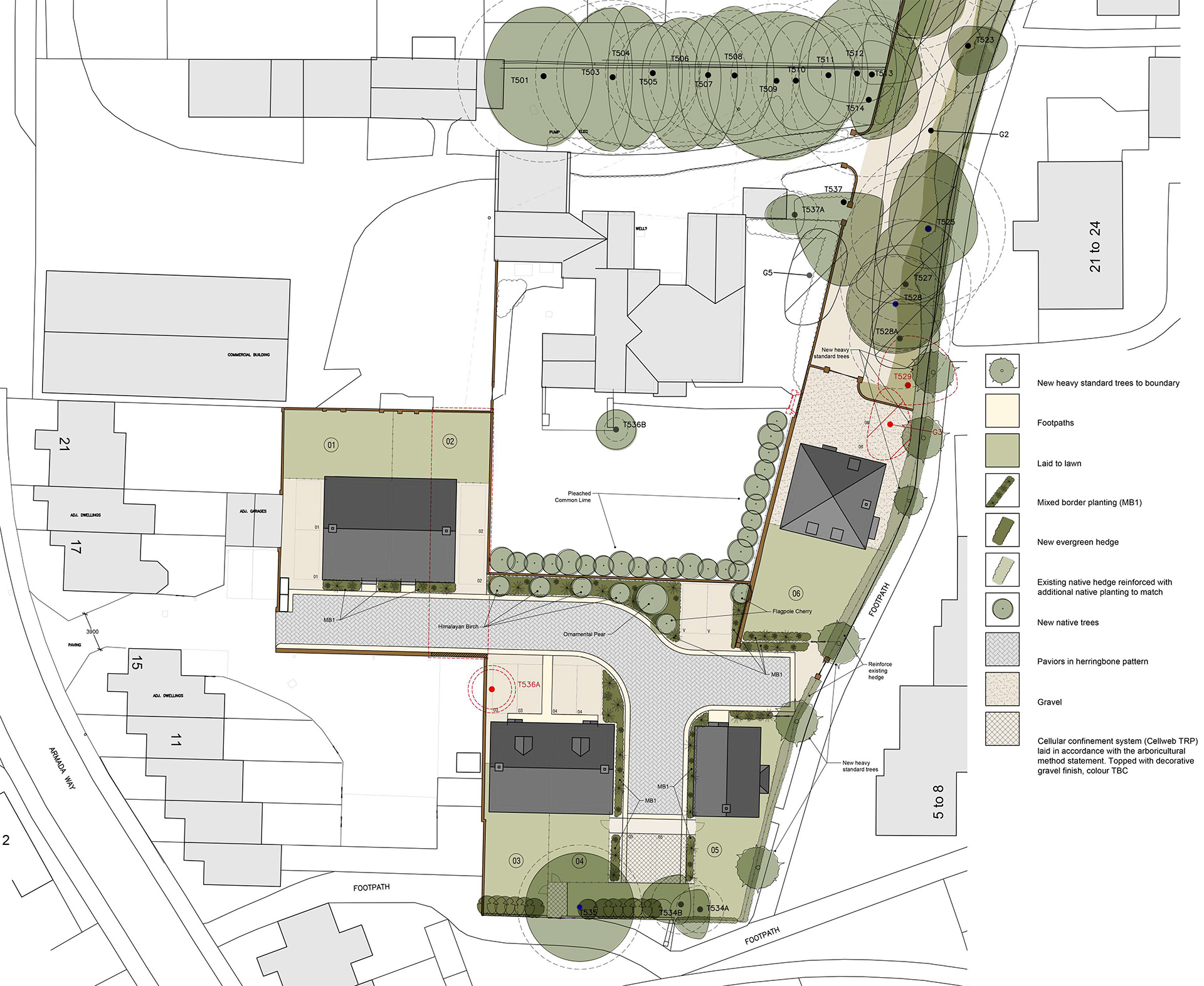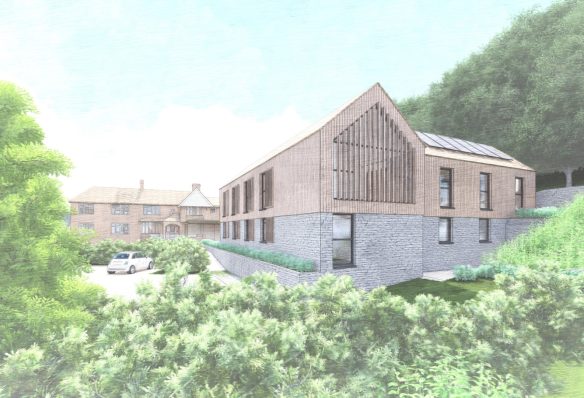Planning approval for 6 new dwellings in Dorchester
WDA are delighted that our housing scheme was approved at the recent Dorset Council planning committee.
Our application for 6 new houses at Fordington Farm in Dorchester followed a detailed pre-application consultation with the council, after which the scheme was amended to increase the quantity of soft landscaping. During the subsequent full planning application, we had a positive working relationship with the case officer, achieving their full support for the scheme with a recommendation for approval. The application was called in to committee by a local councillor who raised some concerns regarding housing density and access to the site but the committee voted to approve the scheme.

The site is within the defined development boundary of Dorchester, bounded by residential development on all sides. It encompasses part of a former agricultural yard and the garden of Fordington farmhouse. Several different layouts were explored for developing the site, with the submitted proposal being the most efficient use of an irregularly shaped plot.
The materials chosen took reference from the local architectural character, such as the use of red brick, slate and chimneys to articulate the rooflines. Brick will also be re-used from the demolished dairy farm building in some new boundary walls. One Councillor praised the scheme for being exemplar.
A detailed landscaping plan includes the introduction of new trees and replacement of a poor quality leylandii hedge with pleached limes and attractive brick walling. Sustainability features such as air source heat pumps and seamless PV slates are also planned.
Client Faber Investments
Arboriculture Consultant NB Tree Management
Archaeologist Terrain Archaeology
Drainage Engineer GAP
Ecologist Abbas Ecology
Nutrient Neutrality Consultant Holbury Consultancy Service
Published 19 December 2024


