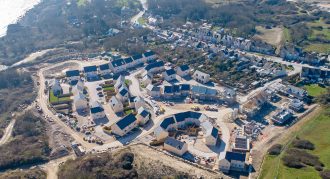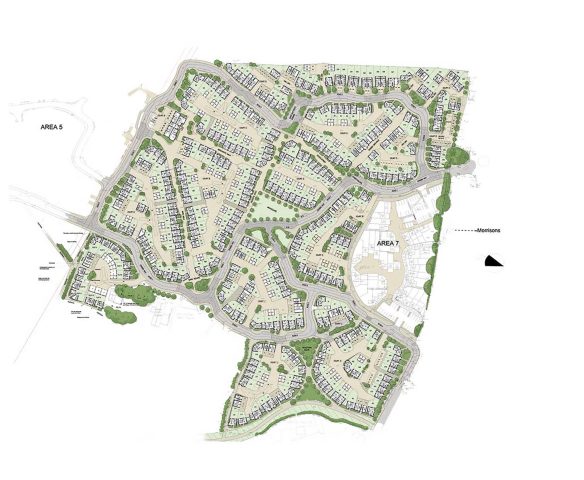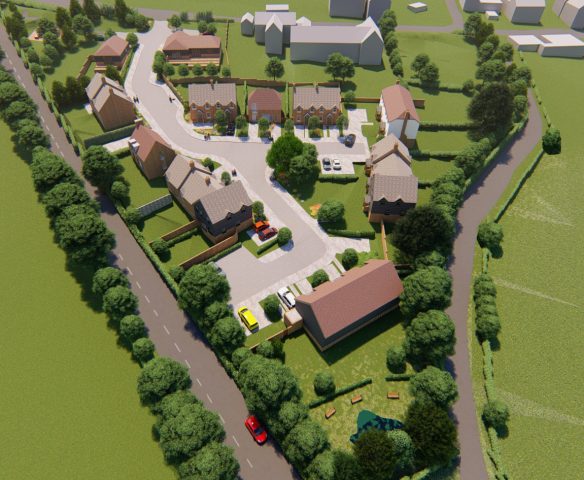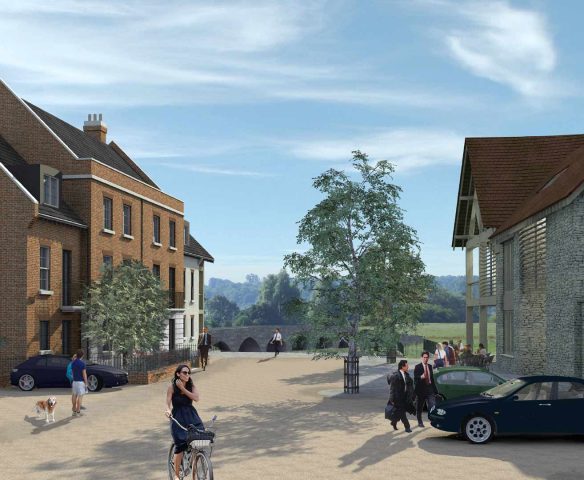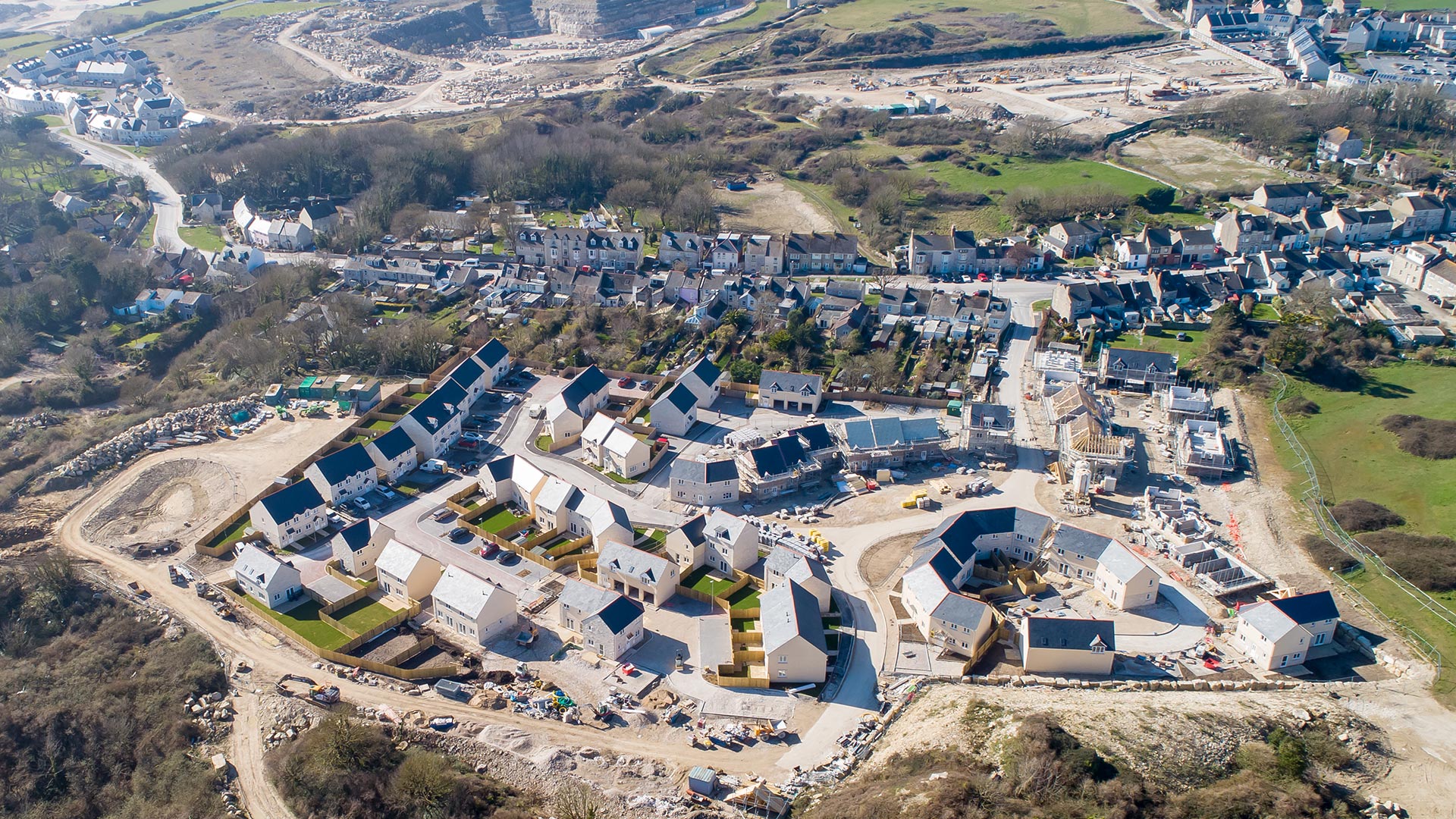
Bumpers Lane
Following a lengthy planning process, WDA secured full detailed planning permission for this new housing development consisting of 71 two and three storey family homes for an existing client.
Working with the topography of the former quarry site, many of the new build houses will have magnificent sea views.
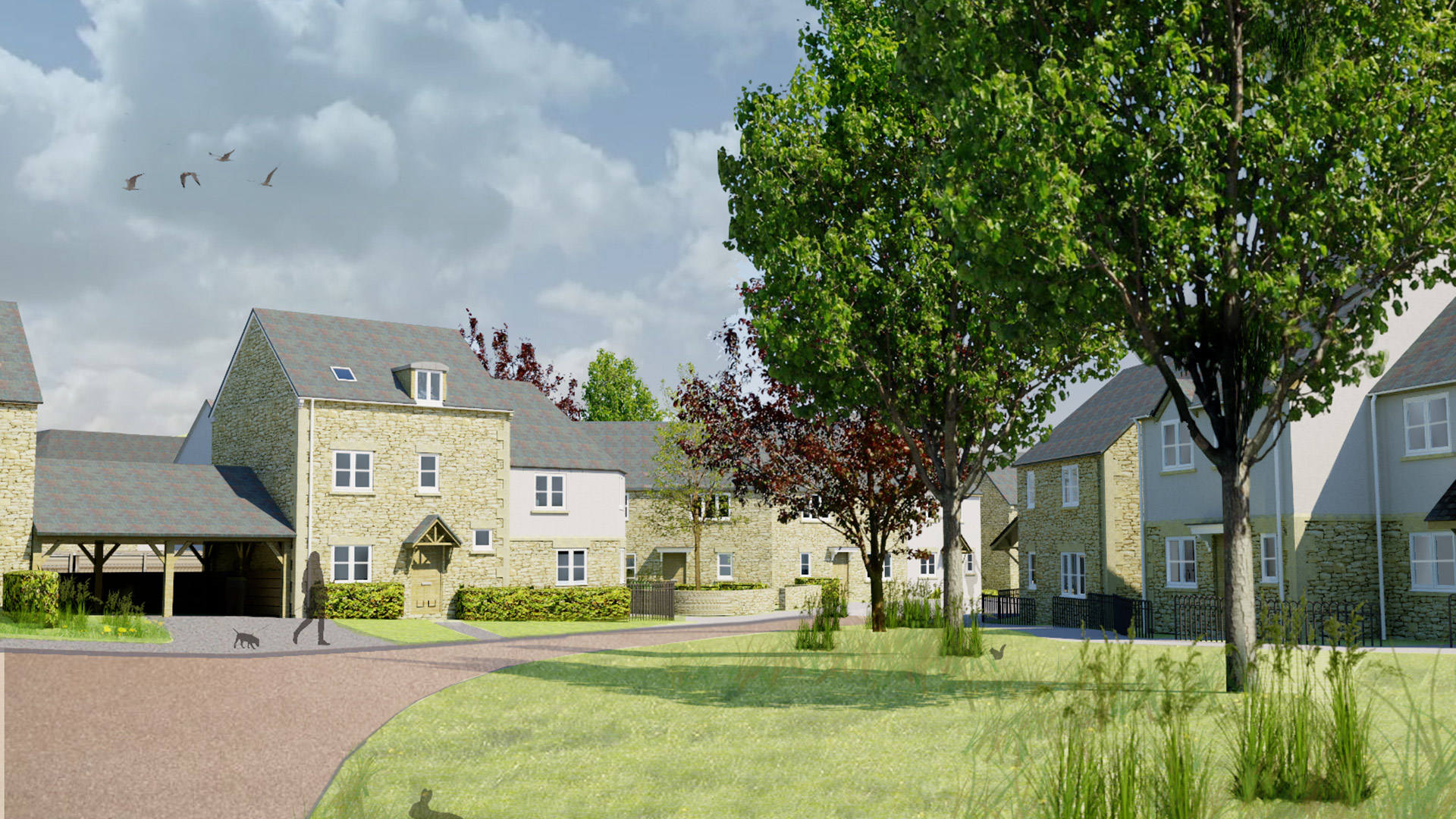
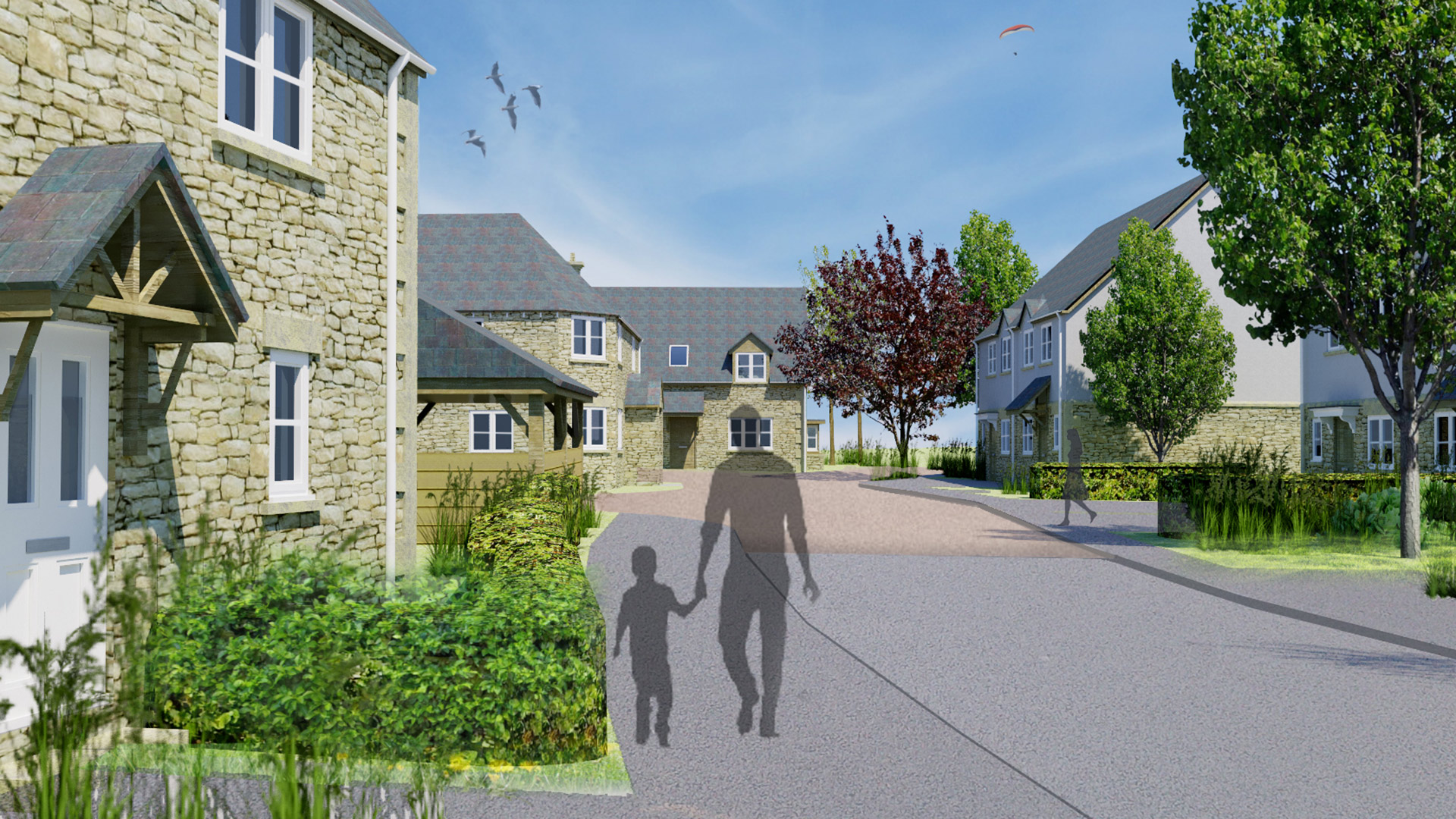
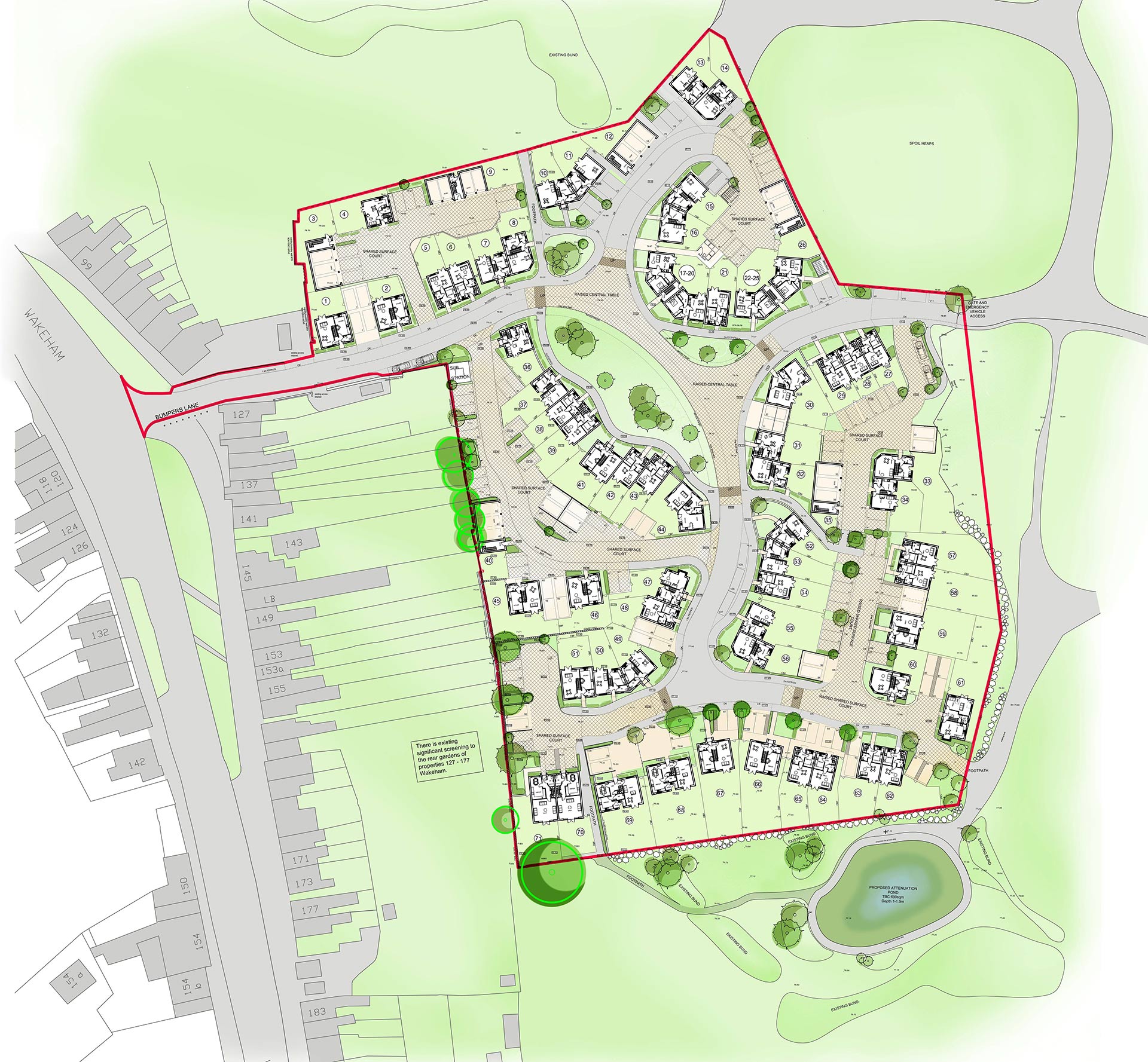
Creating welcoming environments
The layout of the new housing development echo’s the linear built form of the Portland Conservation Area, with gaps and gateways providing access and views to green spaces and wide flowing vistas from shared surface courtyards. These links provide access to a local Site of Nature Conservation Interest (SNCI) and to the South West Coastal Footpath. An attractive landscaped public open green space is located centrally within the neighbourhood with mature planting.
Portland Stone has been used extensively throughout the architecture of the development, reflecting not only the character of the context of the site on Wakeham, but is also the stone that was once quarried on the site.
The house types vary with each cluster differing from its neighbouring group. The widths of the plots, building heights, and roof pitches all vary, contributing to a unique character for each home. Most properties have narrow frontages and long gardens, often suited for growing food. There is also a broad range of dwelling sizes, from single-storey cottages to three-storey houses, some with dormers and attic rooms.
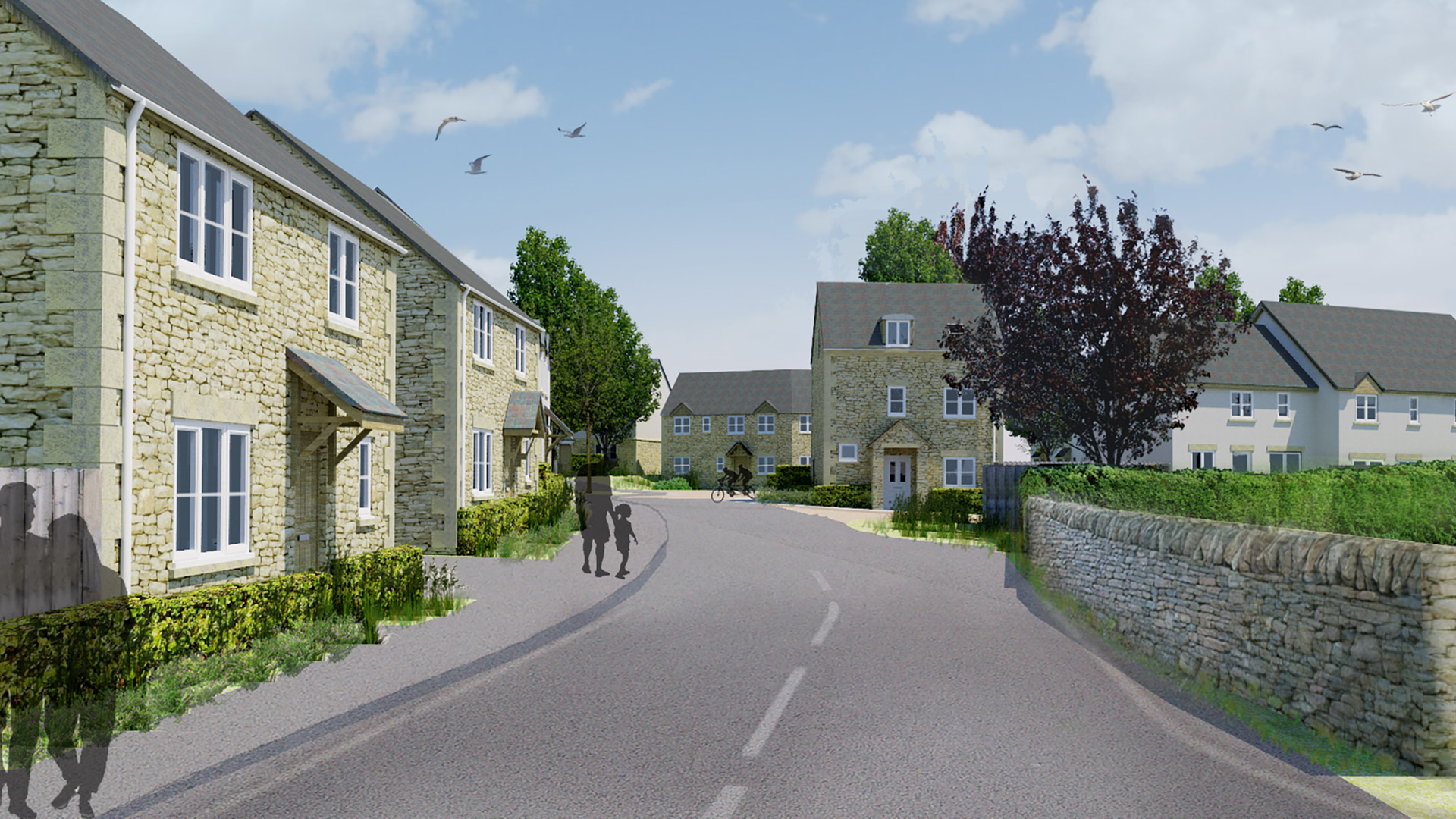
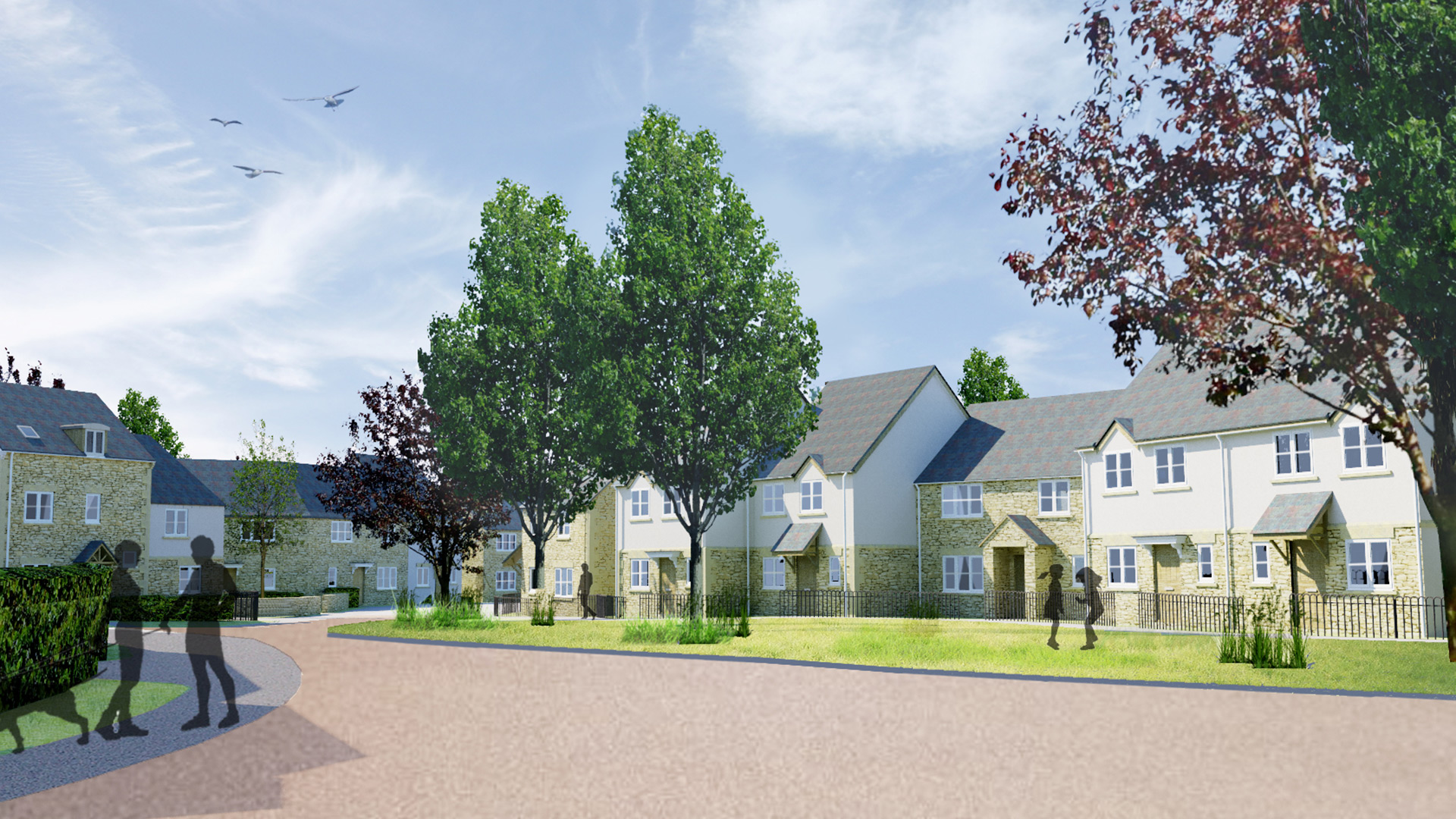
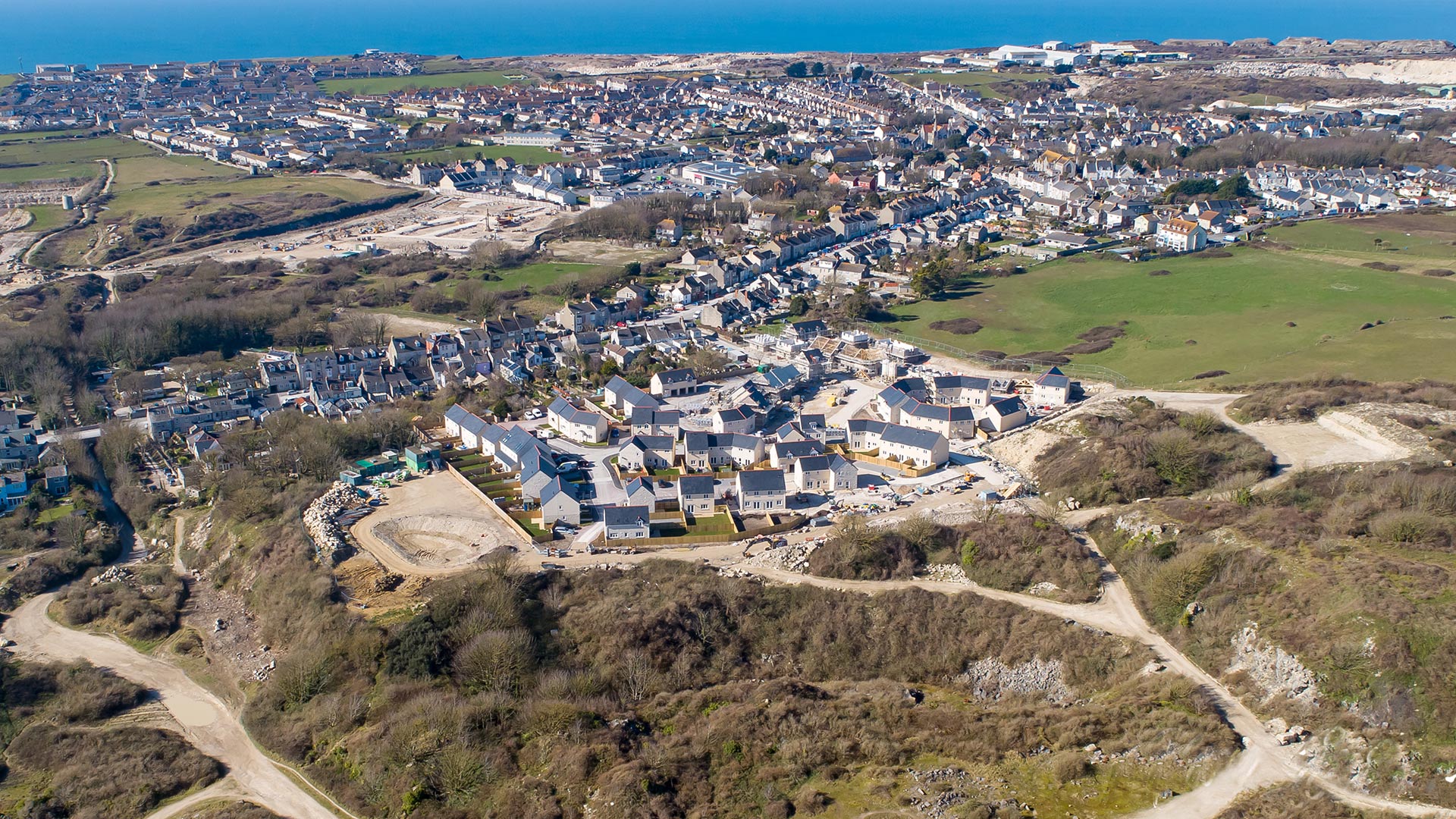
The adjoining SNCI to the east provides a natural buffer around the development, but the masterplan also includes the formation of a natural mineral buffer, in order to protect housing from the potential of noise and dust in nearby quarry workings. This buffer incorporates new planting and attenuation ponds which enhance the biodiversity of the surrounding area.
Aerial Photography Paul Easton
Size 71 Units
