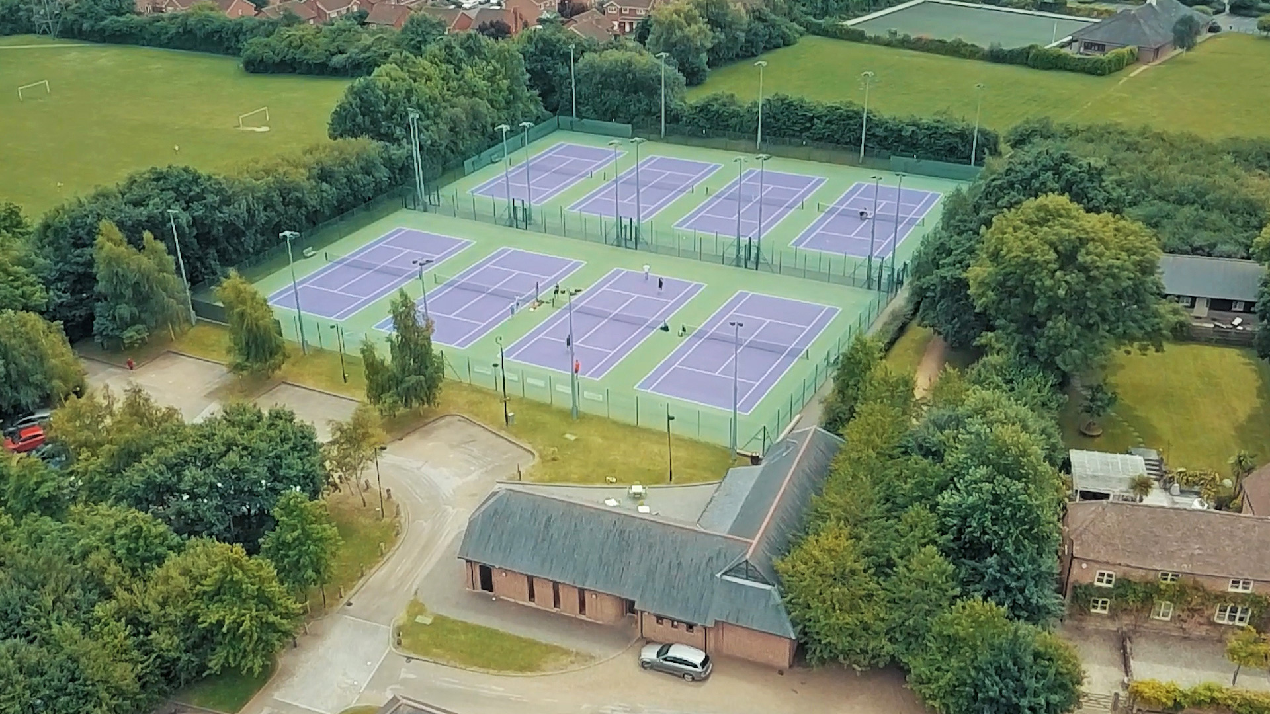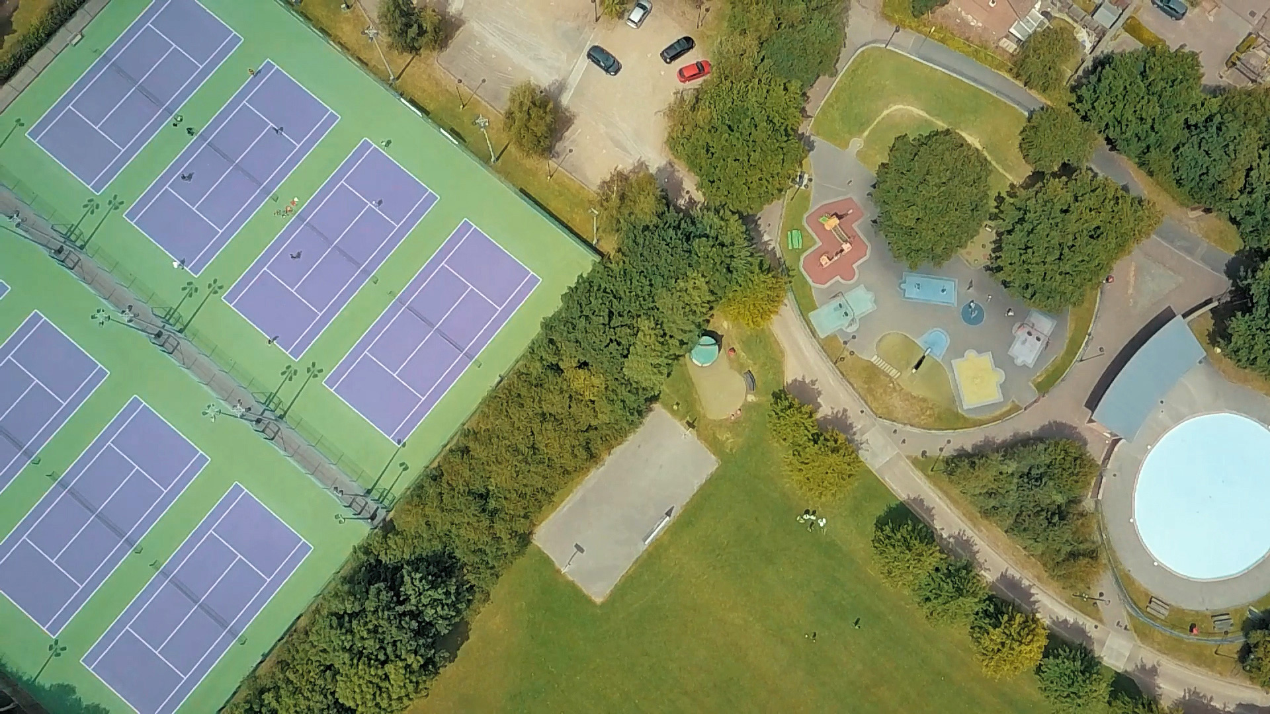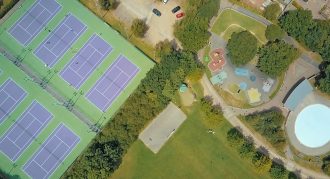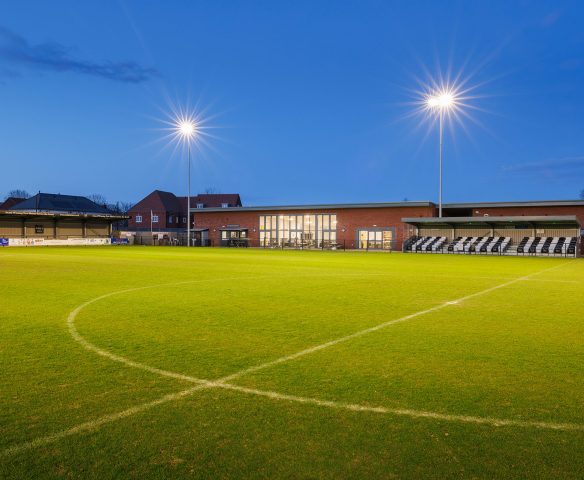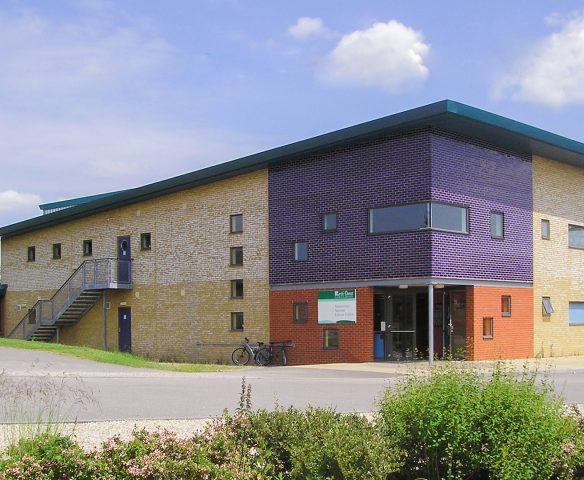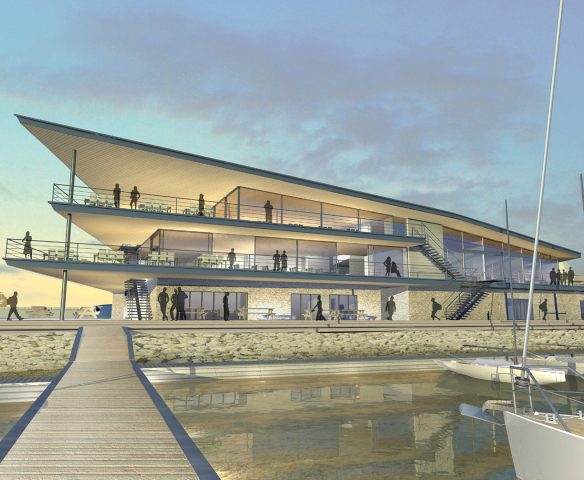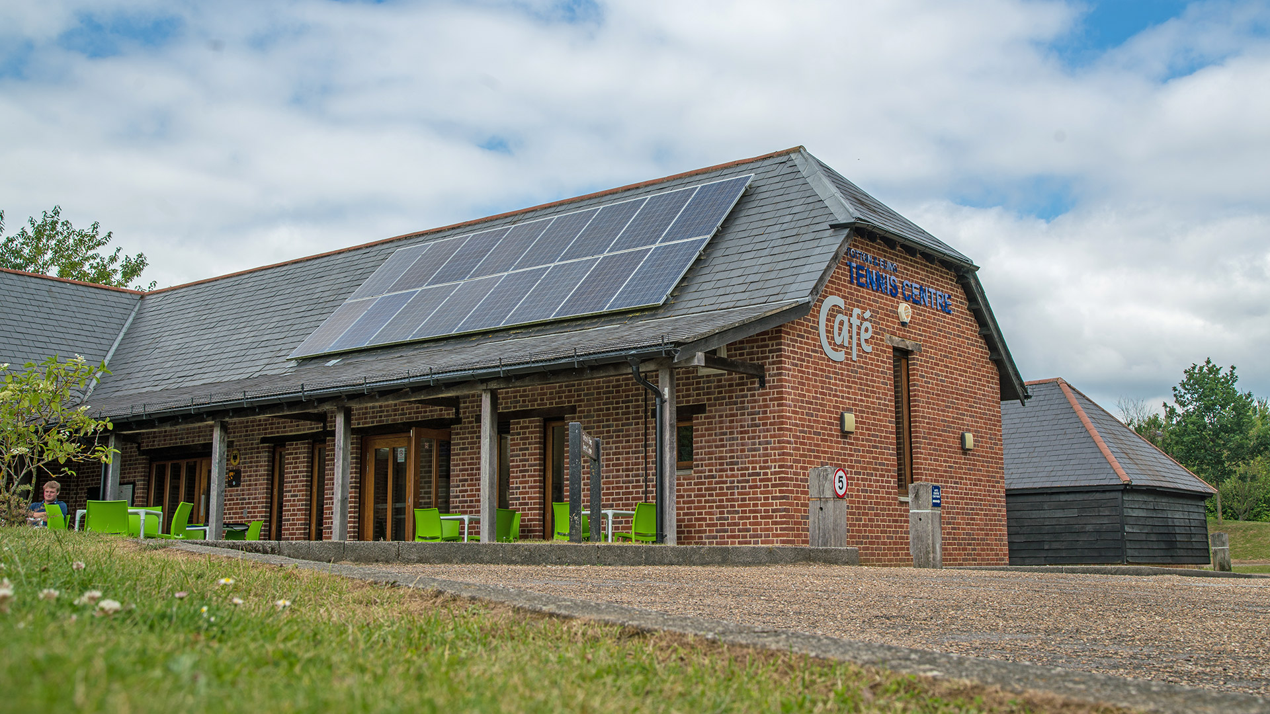
Tennis Centre
Western Design Architects designed this community sports facility as part of the multi use development of Hanger Farm. Set within beautiful parkland and located between Southampton and The New Forest this new tennis centre is home to Totton and Eling Tennis Club.
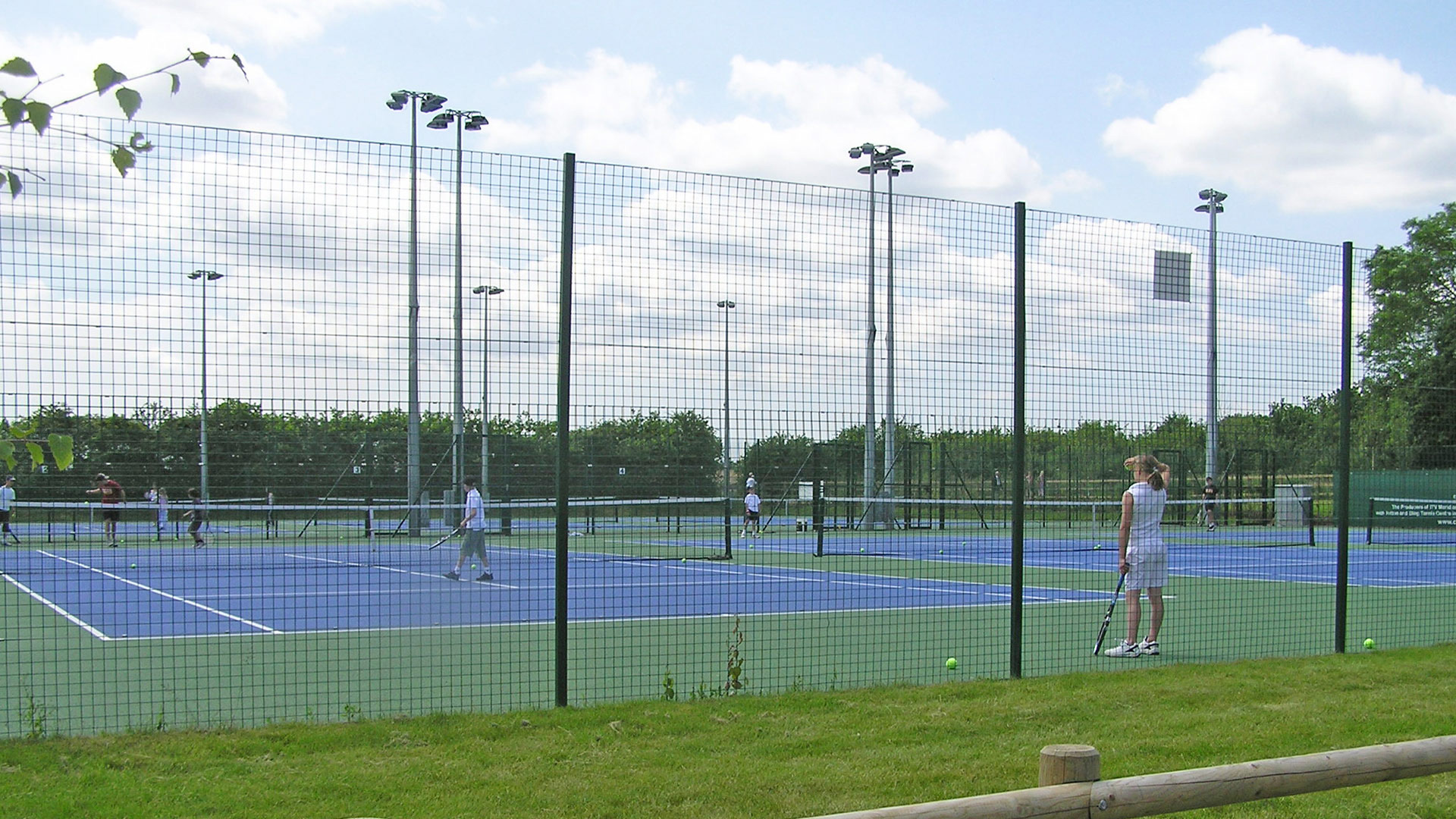
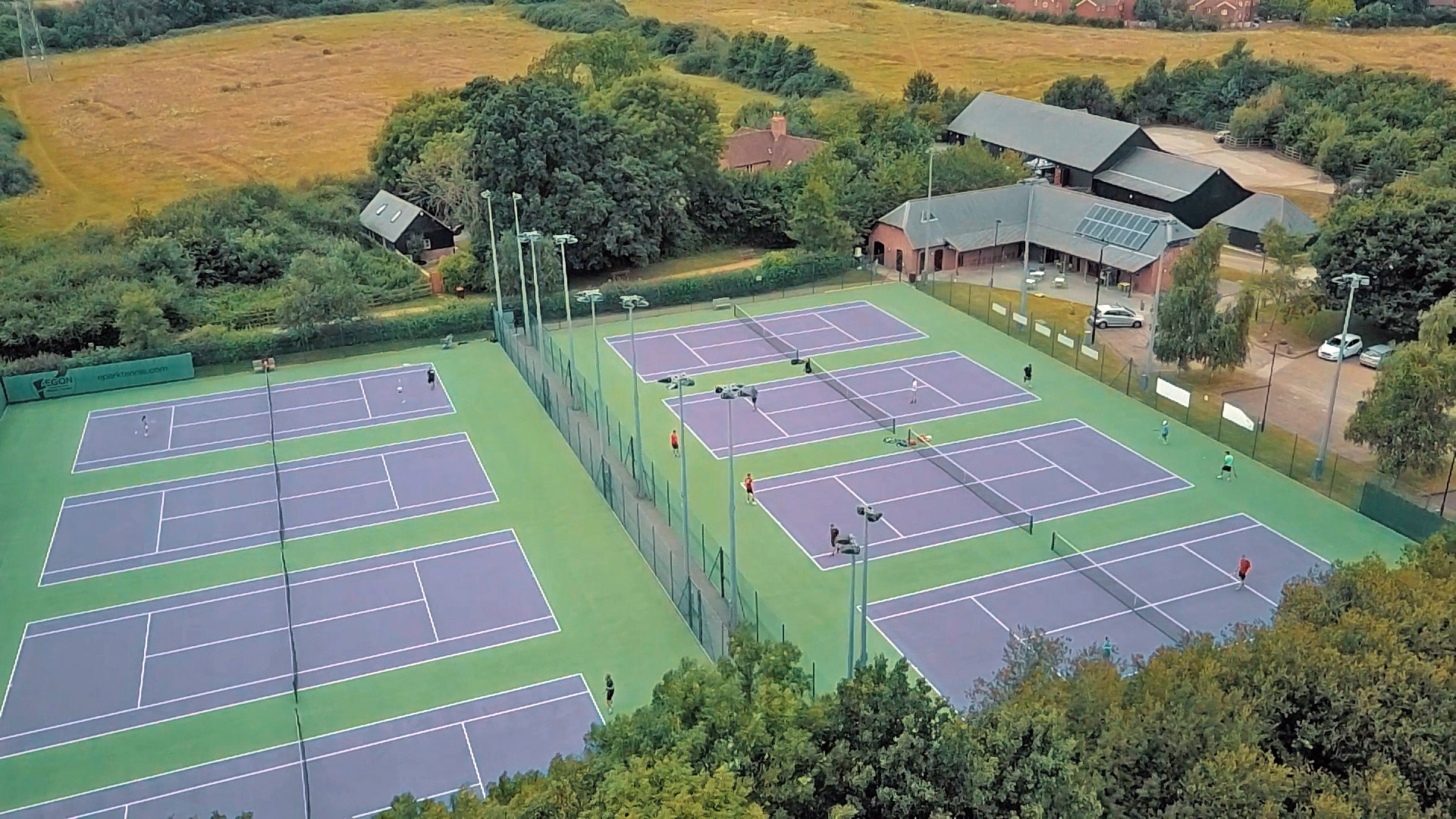
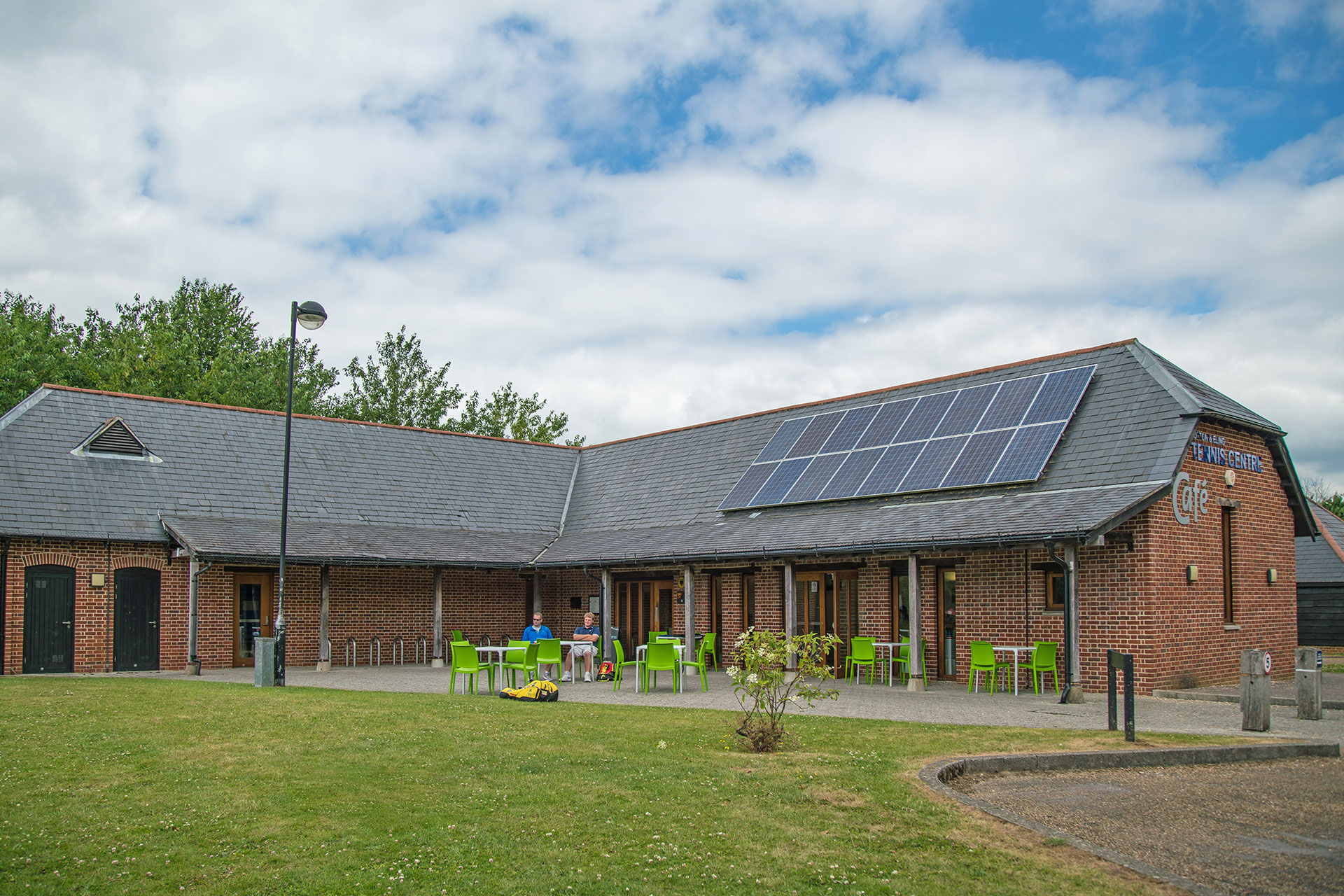
Public sports facilities
The new purpose built clubhouse includes changing facilities, cafe and eight floodlit tennis courts.
The centre is traditional in style, red brick under a pitched slate roof, to integrate into its important heritage setting a short distance from listed buildings. The roof continues over the entrance doors to form an attractive veranda.
The roof is complete with Photovoltaic (PV) panels to improve the sustainable credentials of the development.
Completion Date 2005
Photography James Pardon
