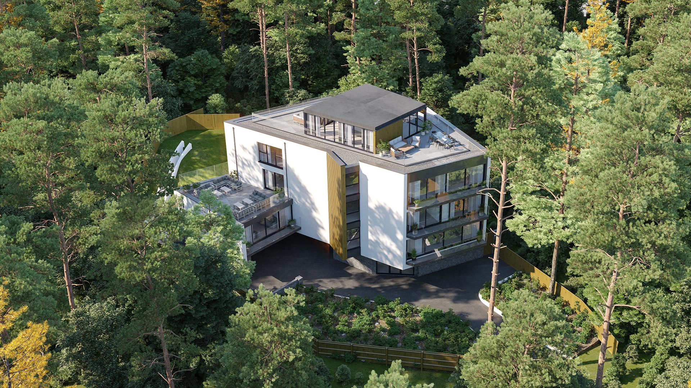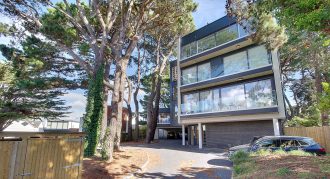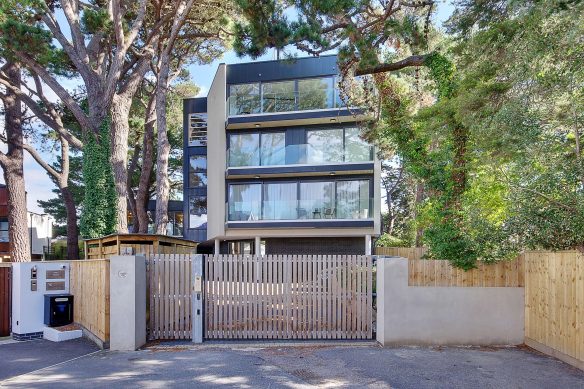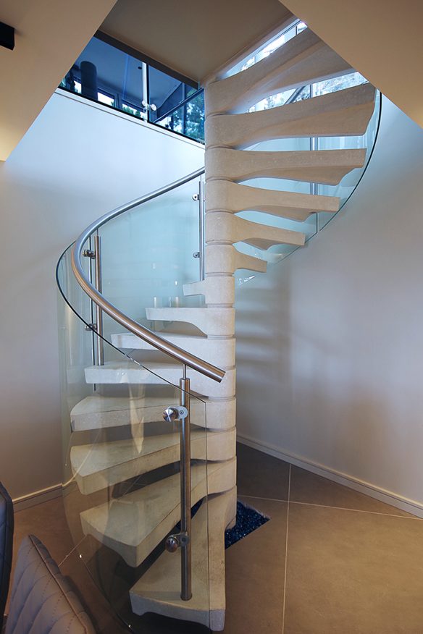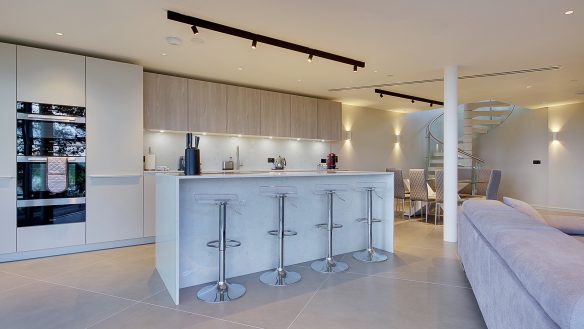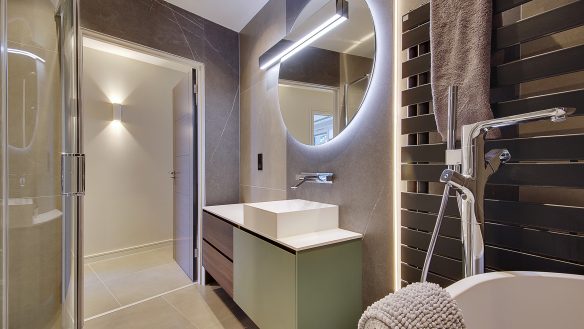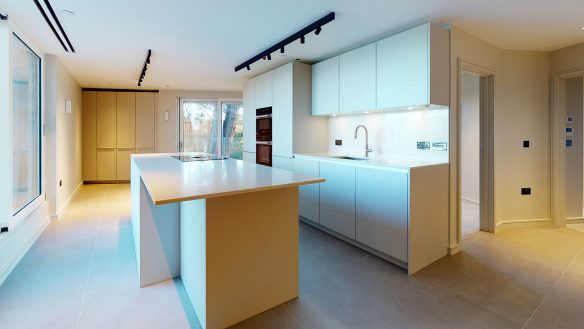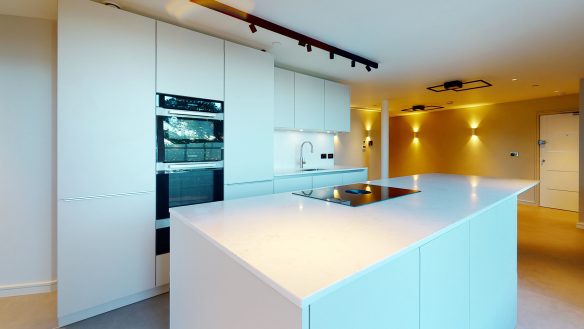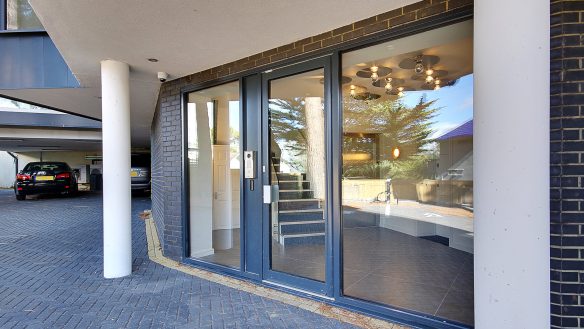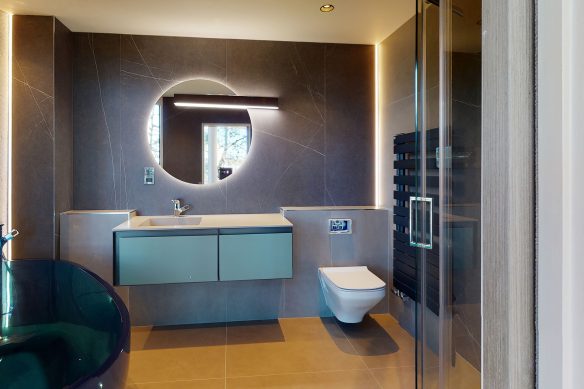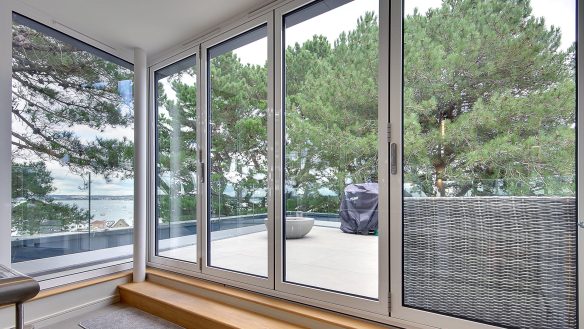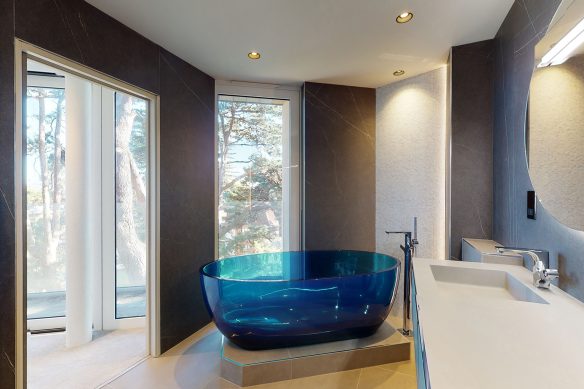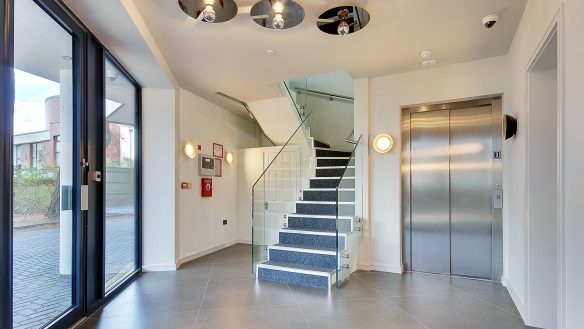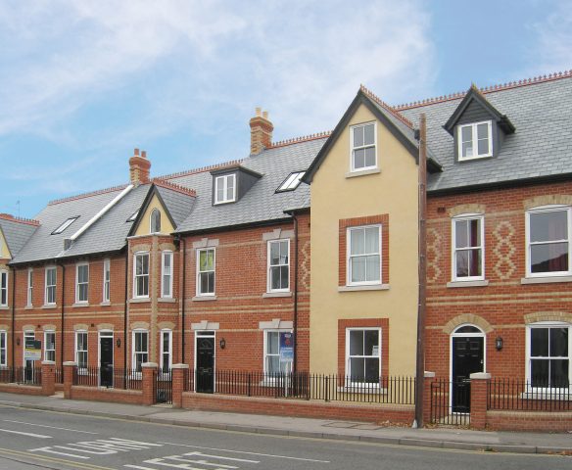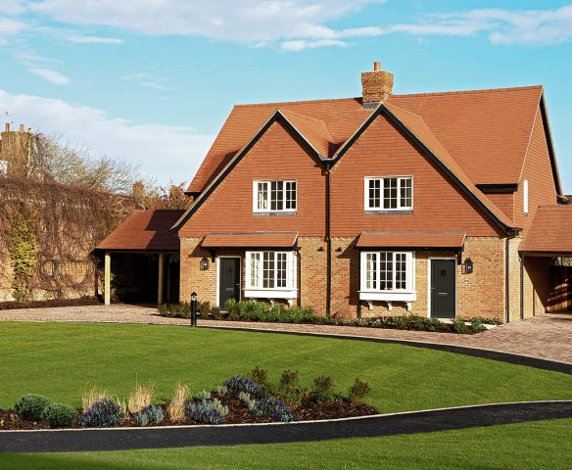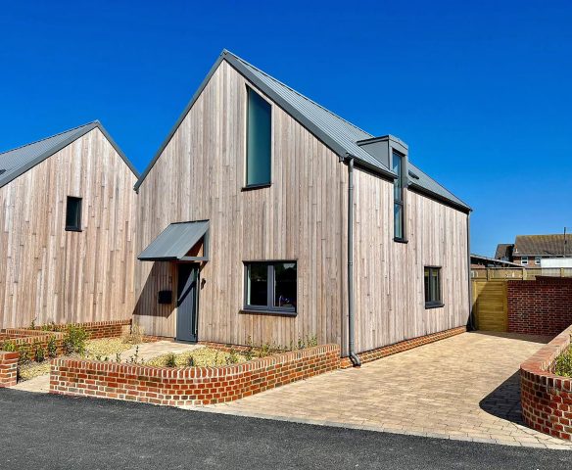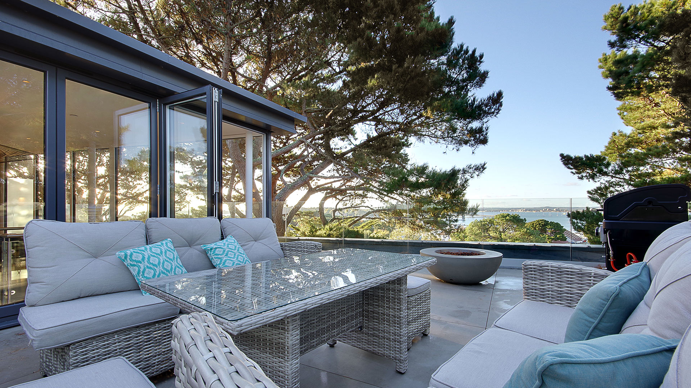
48 Banks Road
A striking architectural design for 7 stylish apartments in the desirable Sandbanks location, Dorset.
The gated development is set privately back from the road and surrounded by beautiful tall pine trees, each flat affords views of woodland and the sea from the primary living spaces owing to the buildings angled facade design.
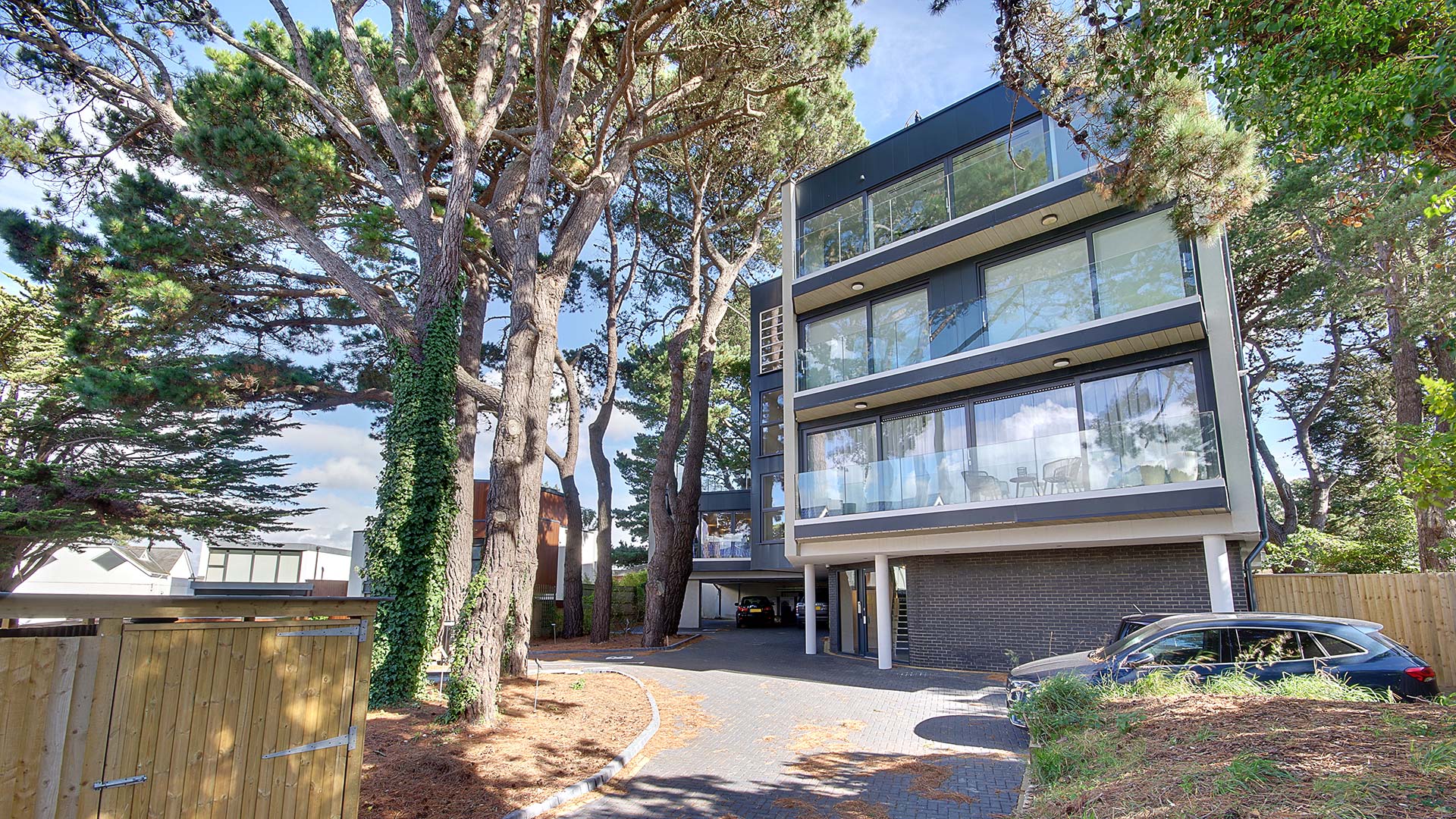
Stylish apartments nestled in nature
The building is set across 5 storeys with a communal glazed entrance on the ground accessed from the adjacent undercroft parking area. The two upper apartments both have a private penthouse and roof top terrace with spectacular views across Poole Bay
The appearance of the building is influenced by the nearby contemporary properties leading to a modern materials palette of dark grey brick, light grey render, powder coated aluminium window and door frames, cedar rainscreen cladding and frameless glass balustrades.
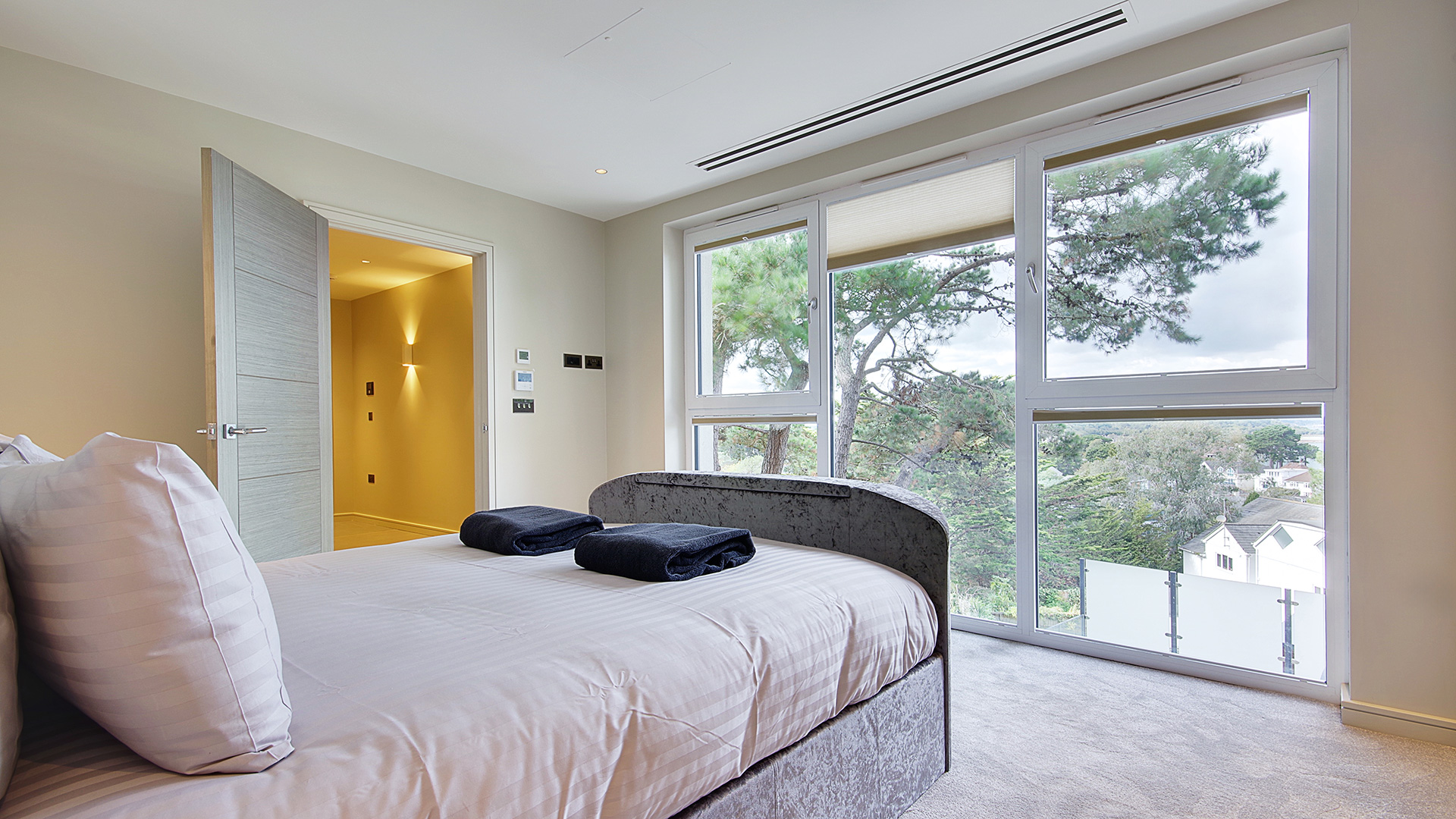
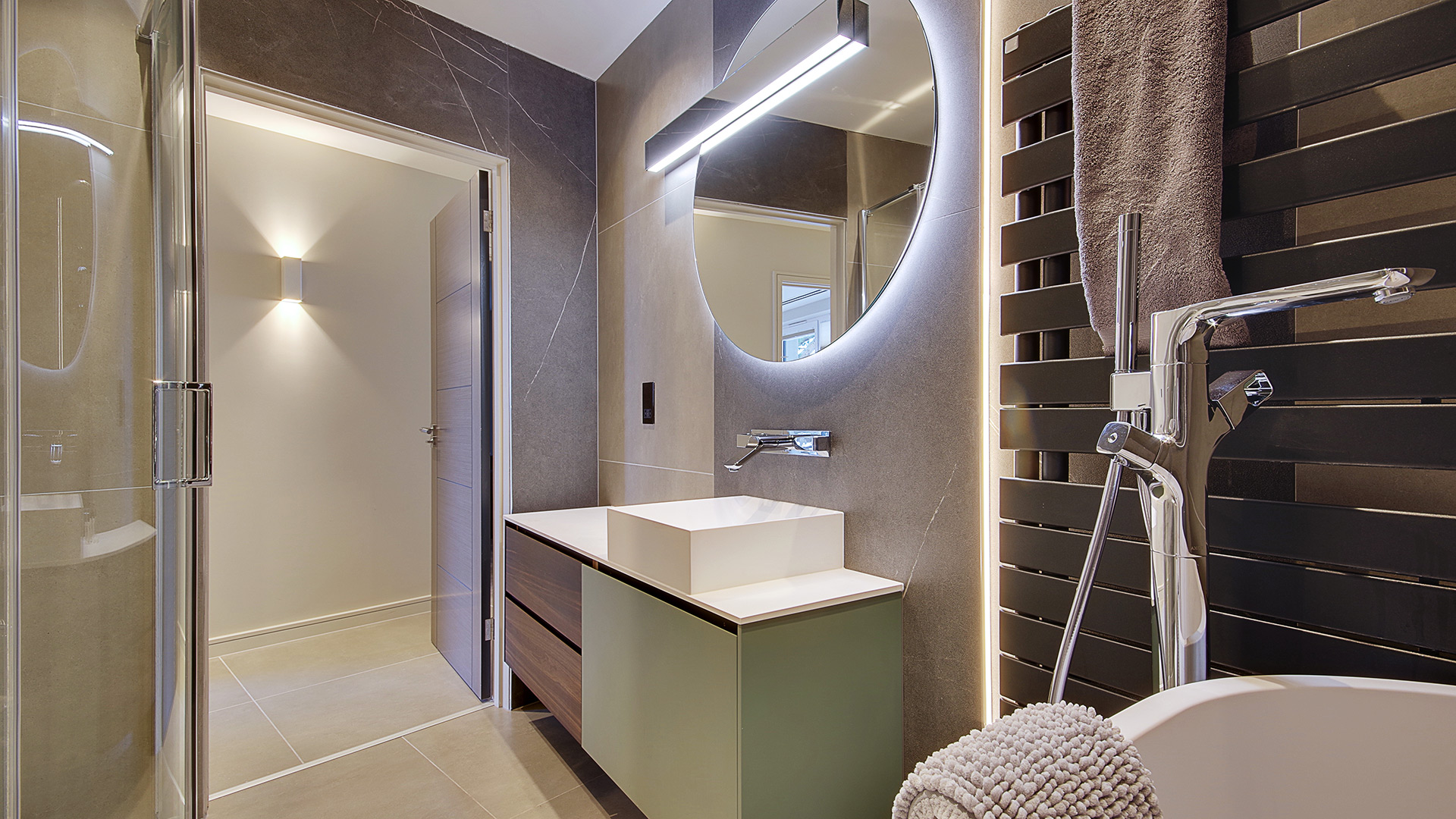
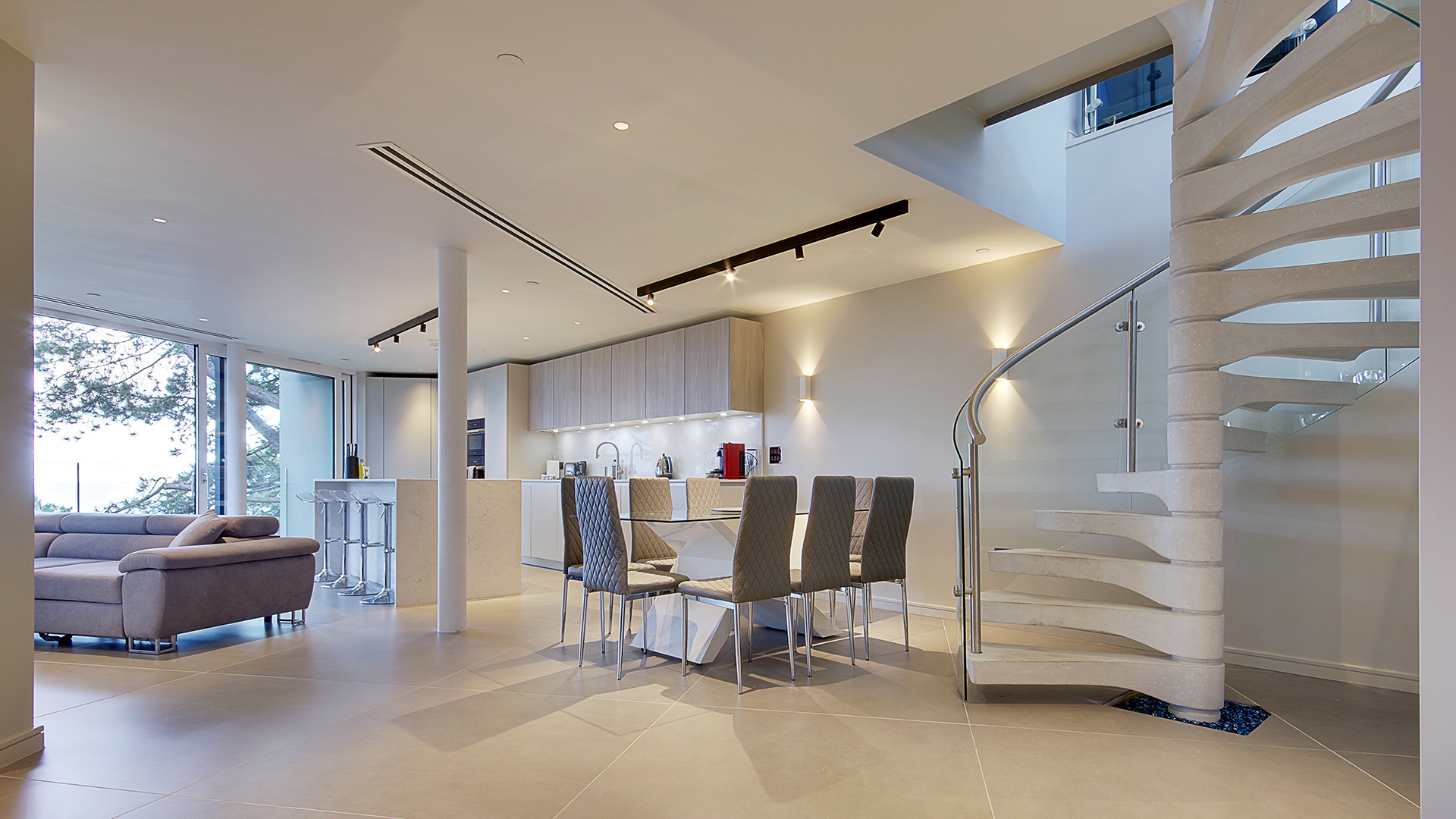
Open plan apartments
The interiors are light and spacious with many key areas featuring floor to ceiling windows. Large sliding doors lead out to glazed balconies from bedrooms and the open plan living spaces.
Western Design Architects gained planning permission in 2015 to replace the existing dwelling. We went on to produce comprehensive building regulations and construction drawings.
Completion Date 2022
Photography & CGI’s Tailor Made Estate Agents Ltd
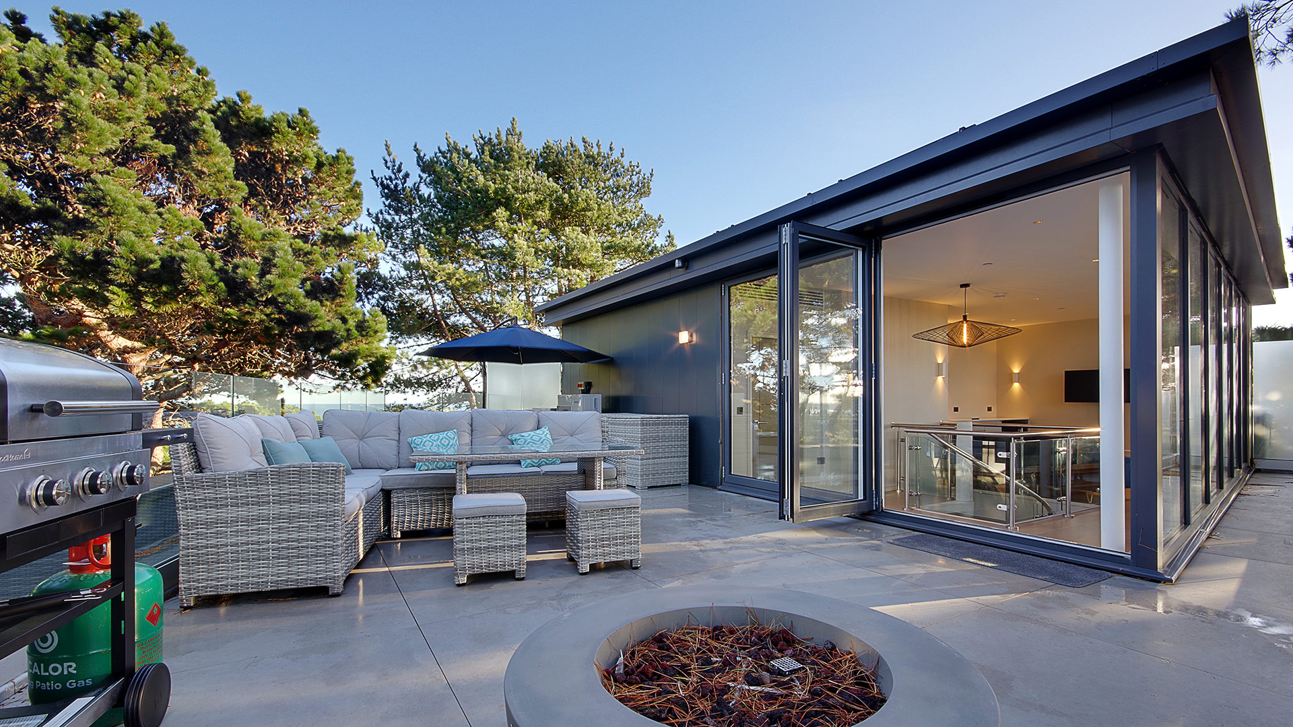
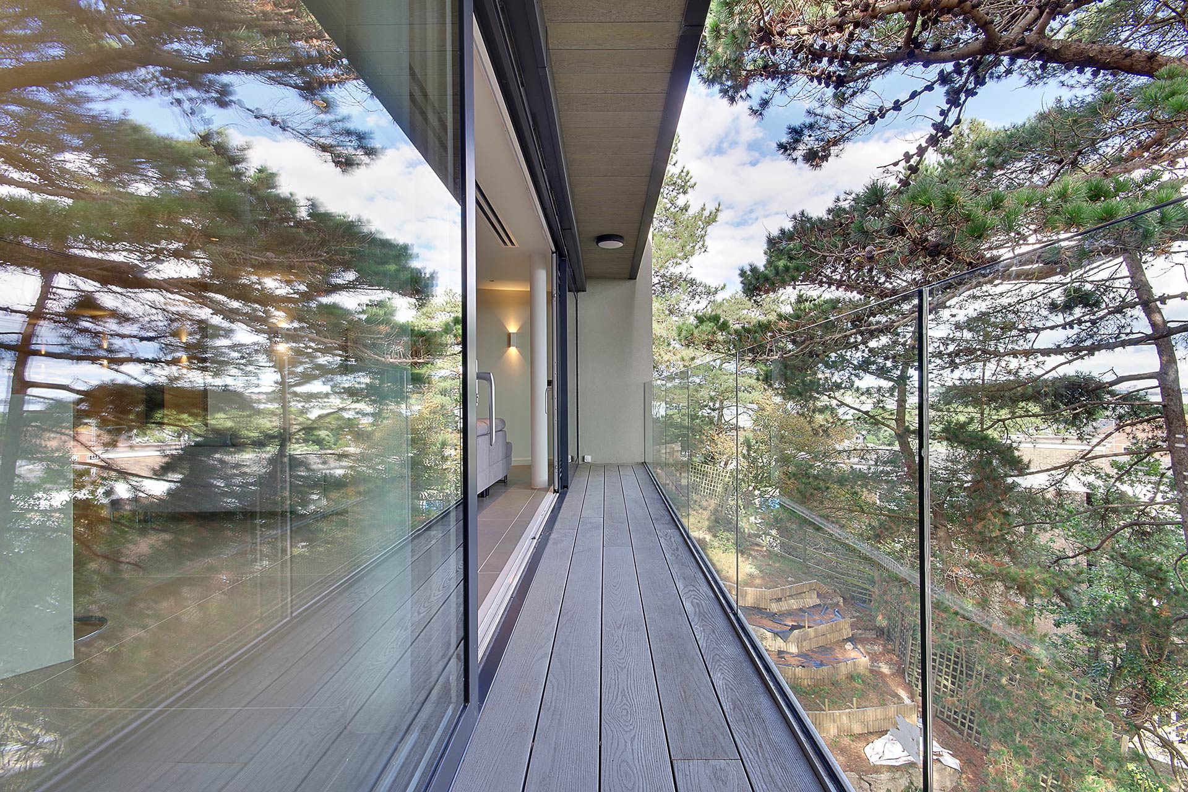
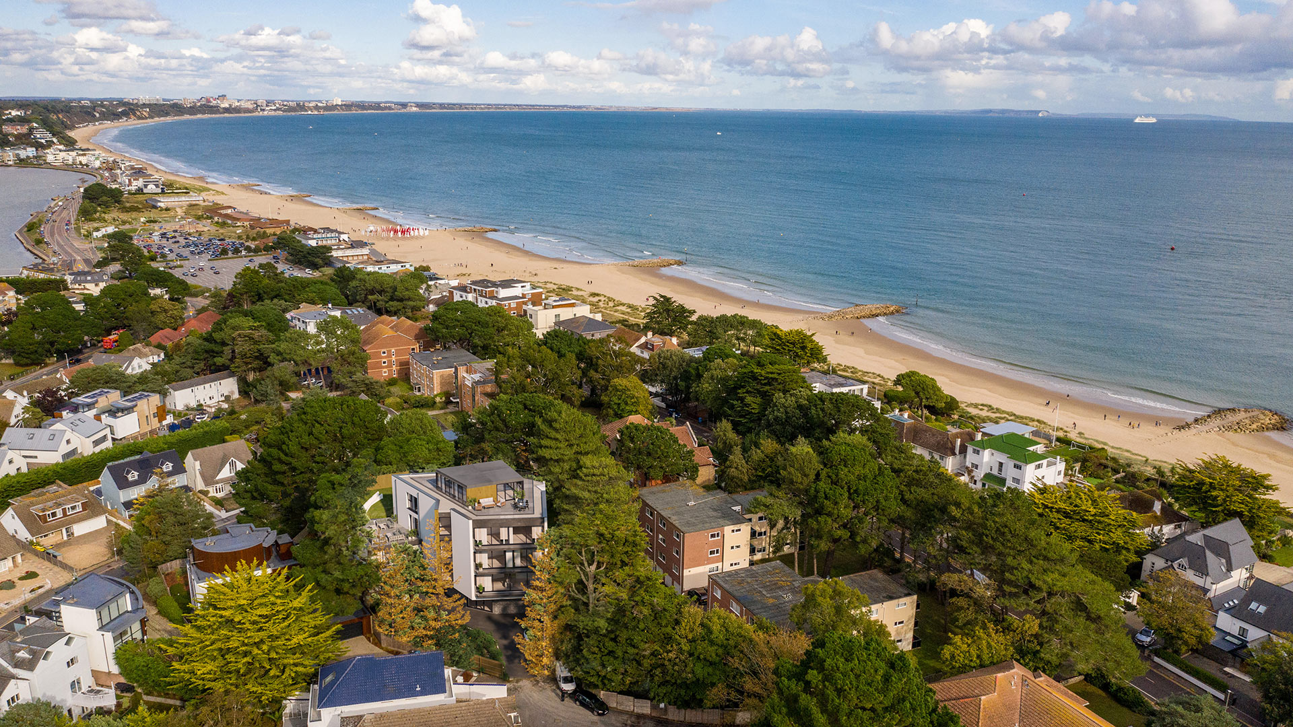
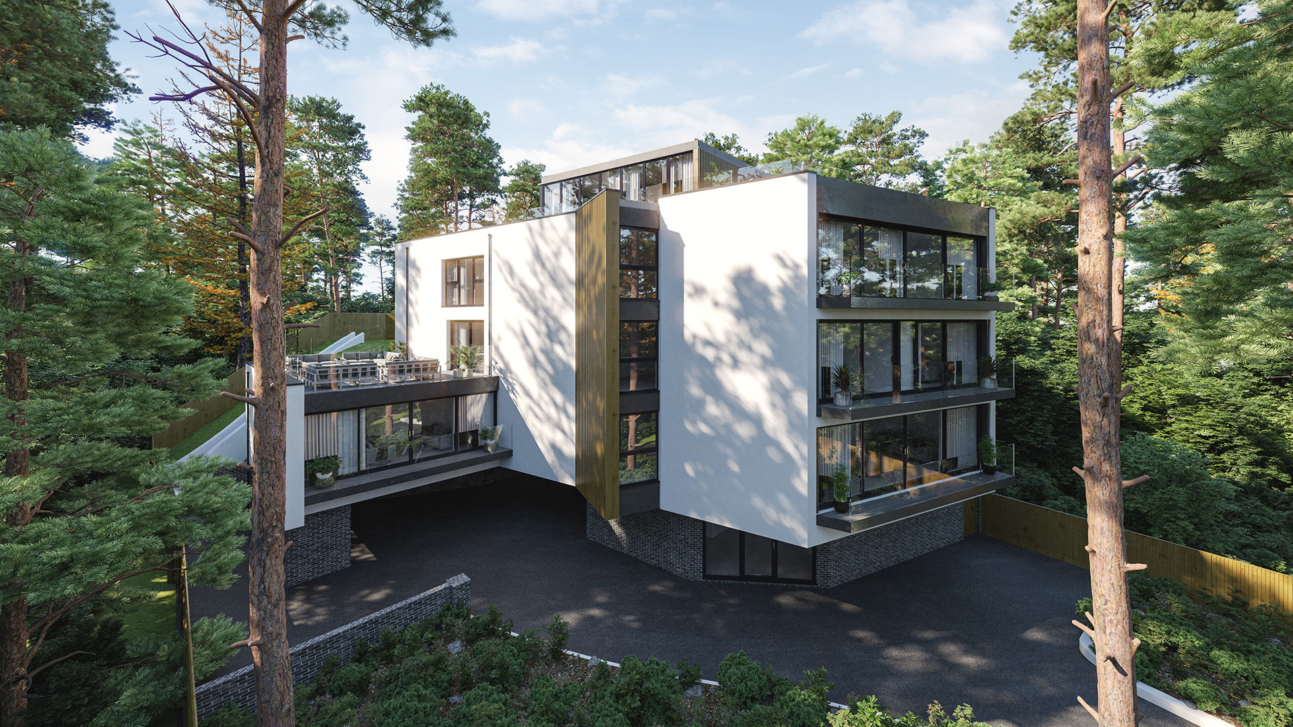 These CGI’s, produced to market the properties, allow for a greater understanding of the building form.
These CGI’s, produced to market the properties, allow for a greater understanding of the building form.
