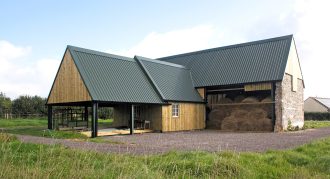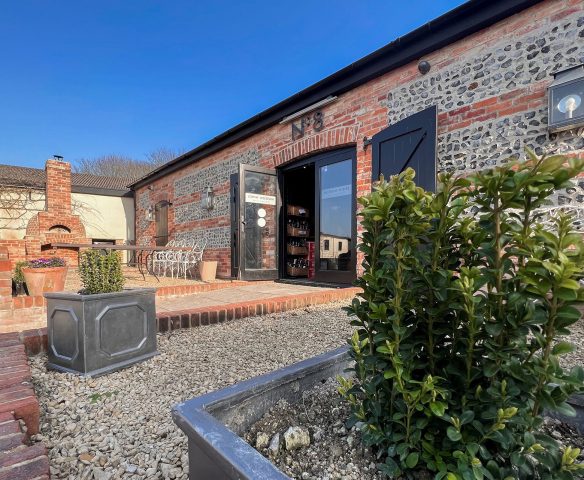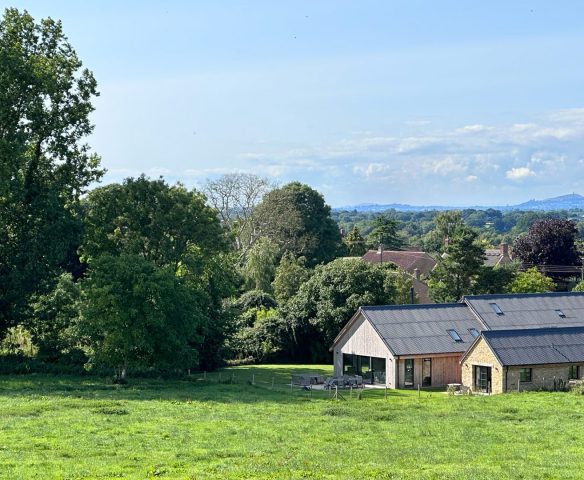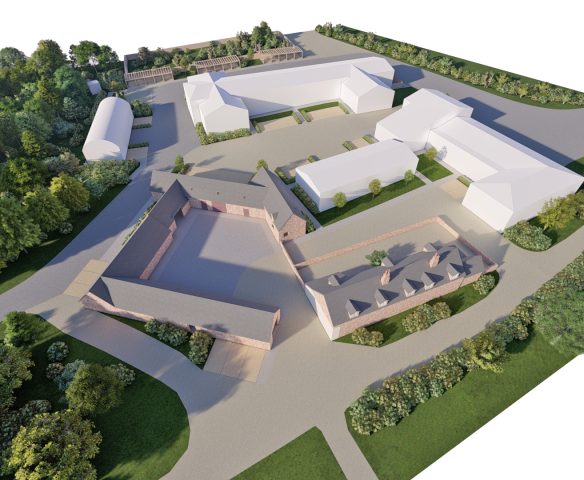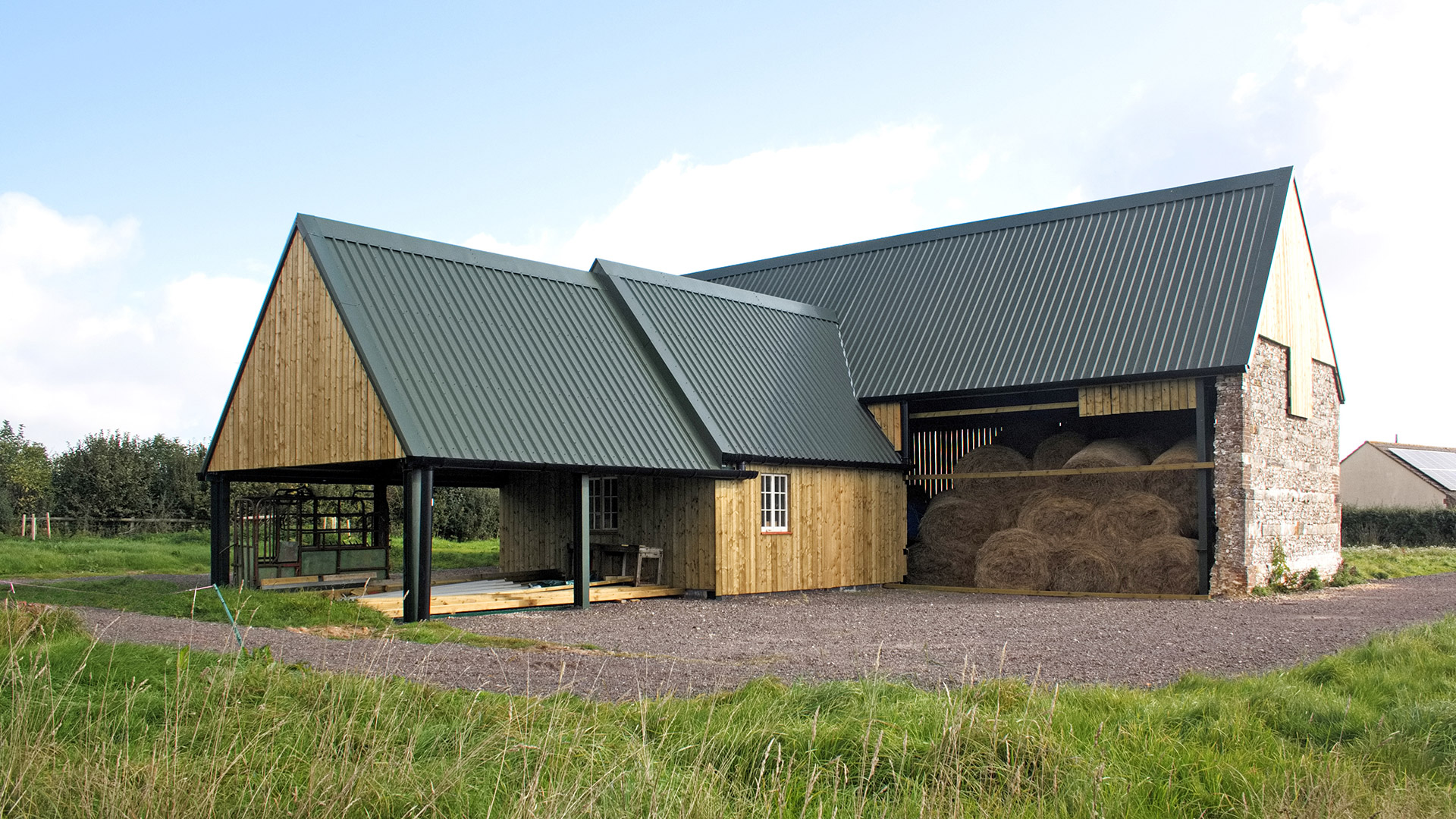
Fair Barn
Incorporating an existing brick and flint gable wall of a former barn, this new agricultural barn is located in open countryside outside of any Conservation Area or AONB. The barn is designed to provide secure and dry storage for agricultural machinery and hay, as well as an enclosure to shelter animals on an intermittent basis.
Adjoining this, a small office was formed to provide shelter for the farmer and vet.
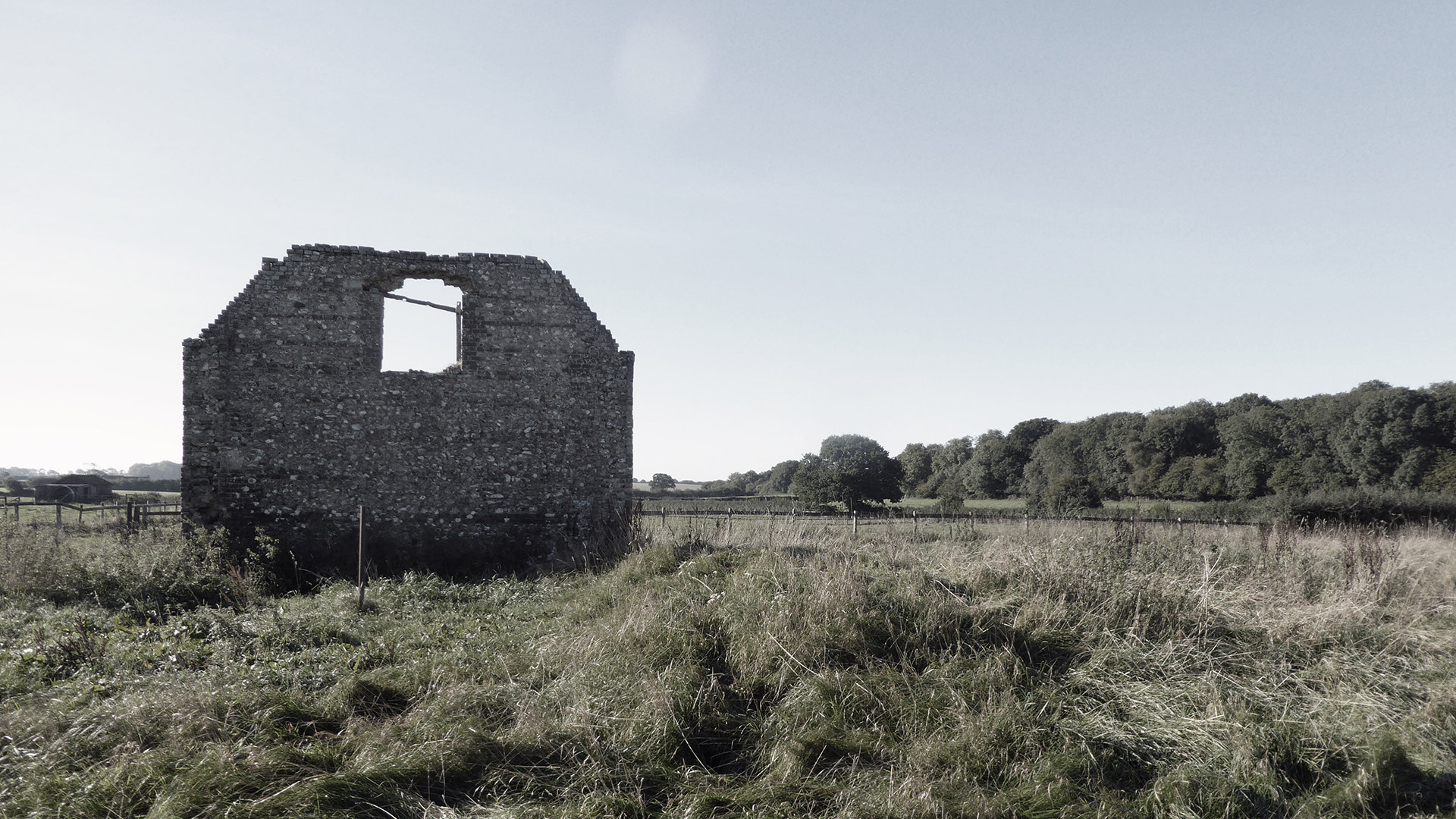
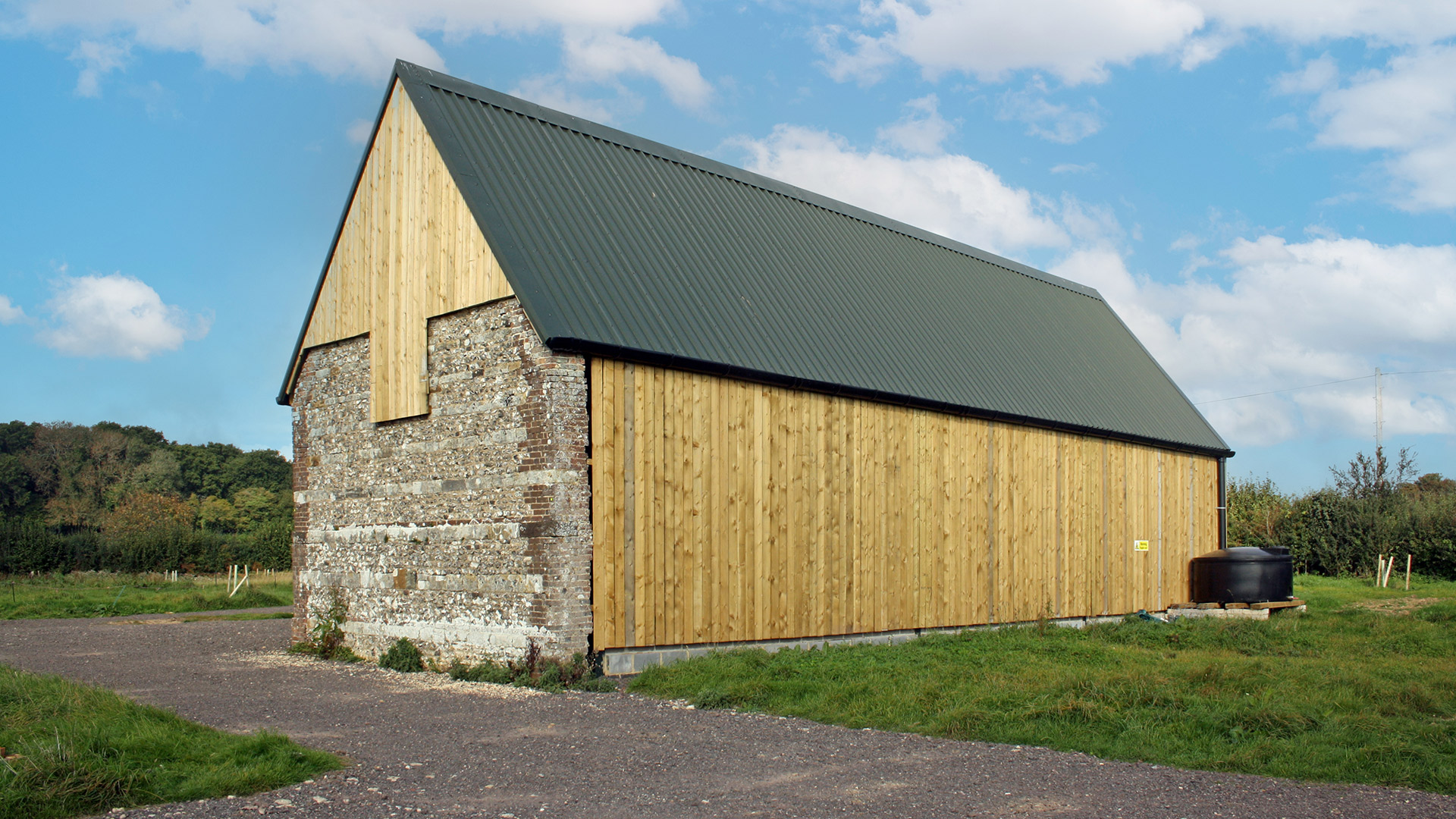
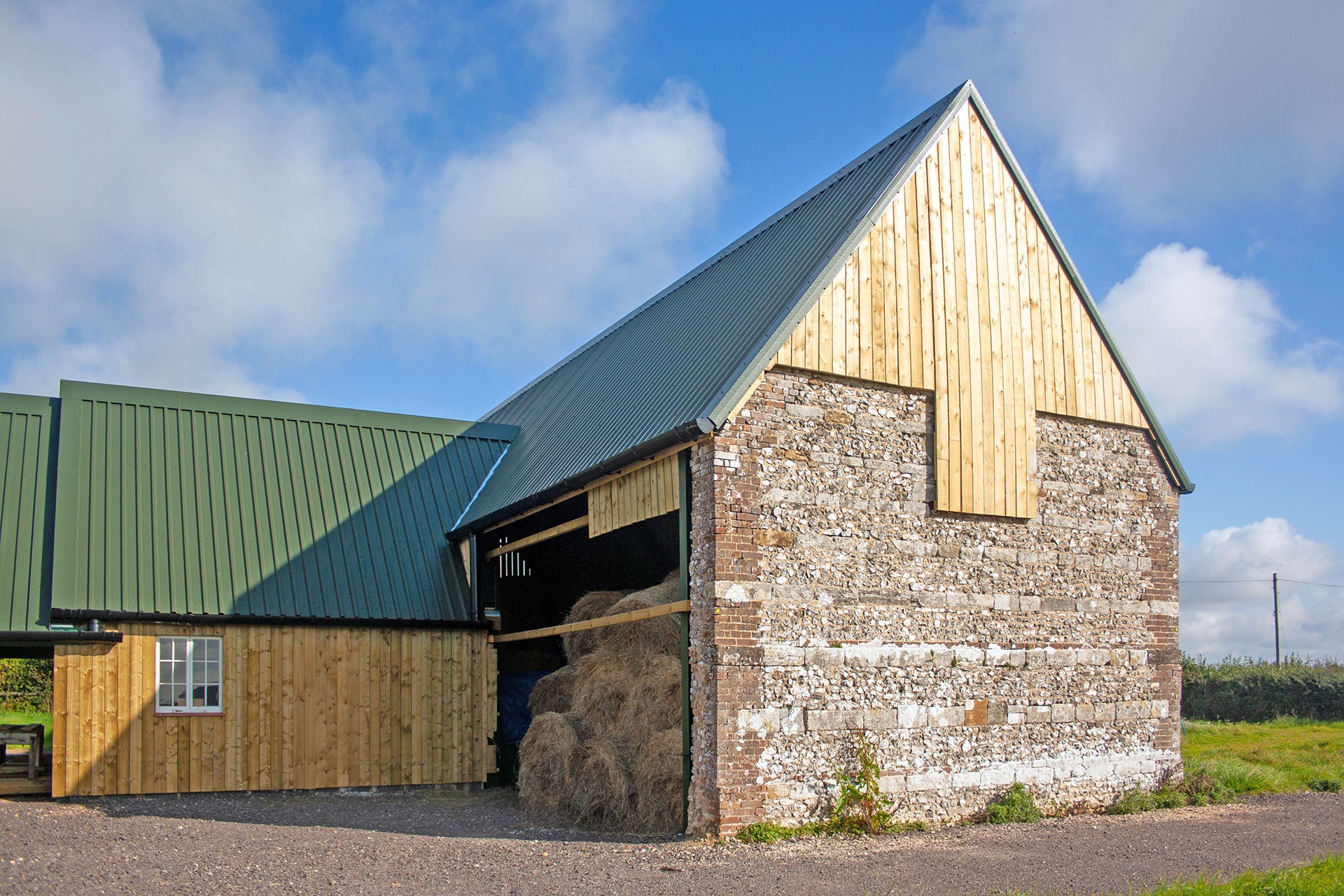
The new steel framed building is L shaped, partially open sided with blockwork plinth and vertical timber cladding. The main dual pitched metal panel roof is built off the remaining brick gable.
Ordinarily a landowner would be able to build a new 1,000sqm agricultural building using Permitted Development Rights set out in the Town and Country Planning (General Permitted Development) Order, but a planning application was required here as the building was closer than 25m to the classified road.
The existing field access had poor visibility so a separate planning application for a new agricultural field access in a new location was submitted and approved by the council prior to the barn application was approved.
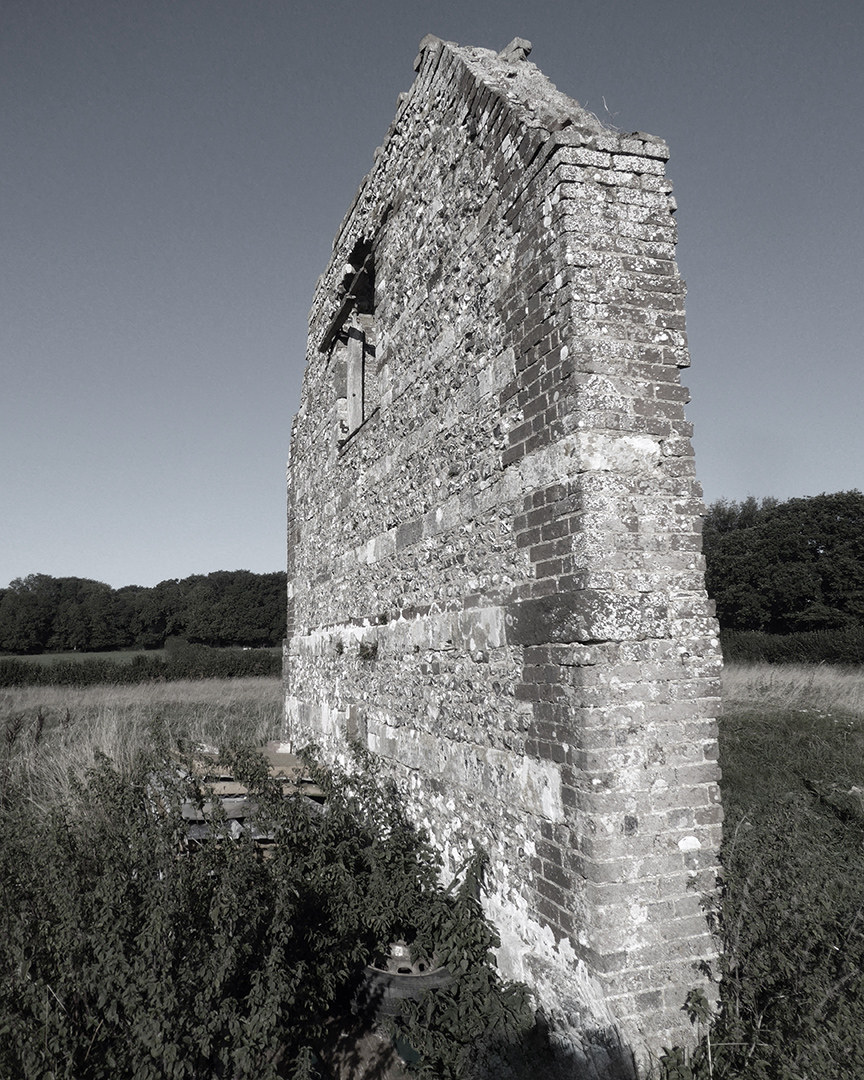
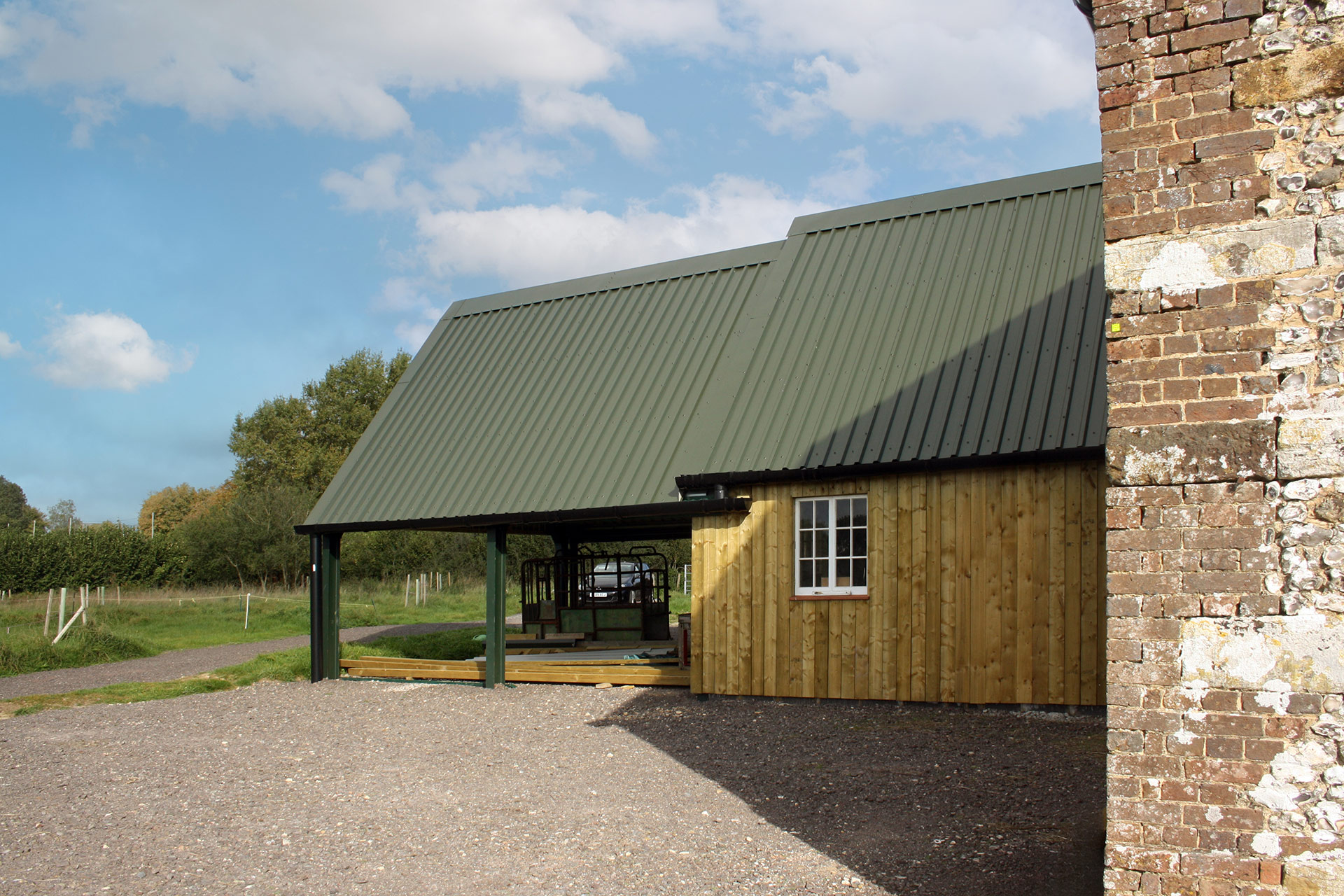
Photography Rose Engineering & Construction
Main Contractor Rose Engineering & Construction
Completion Date 2020
