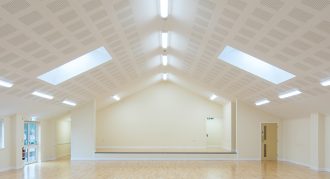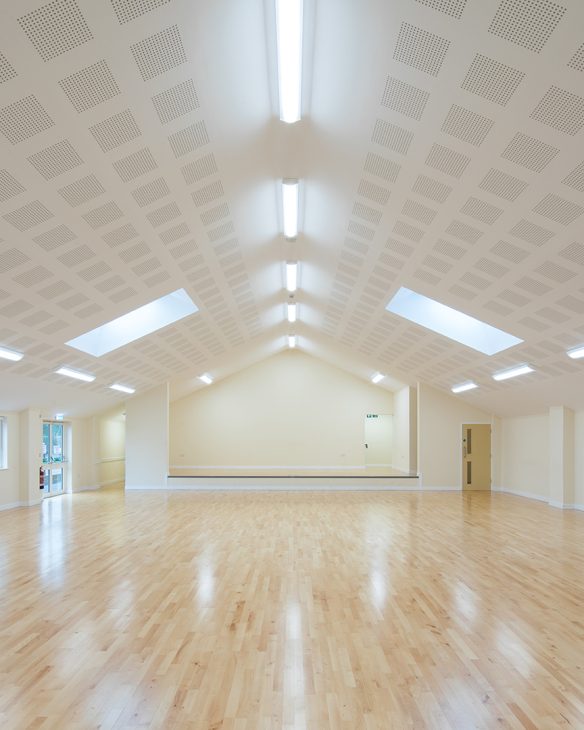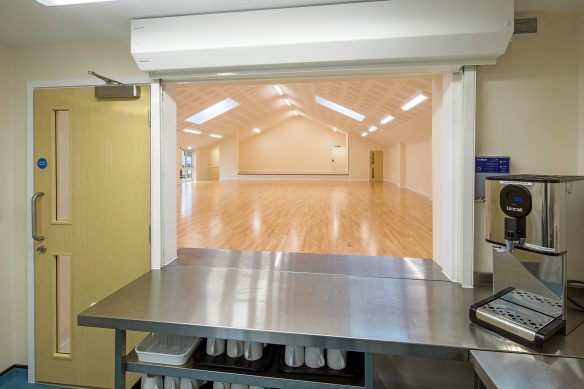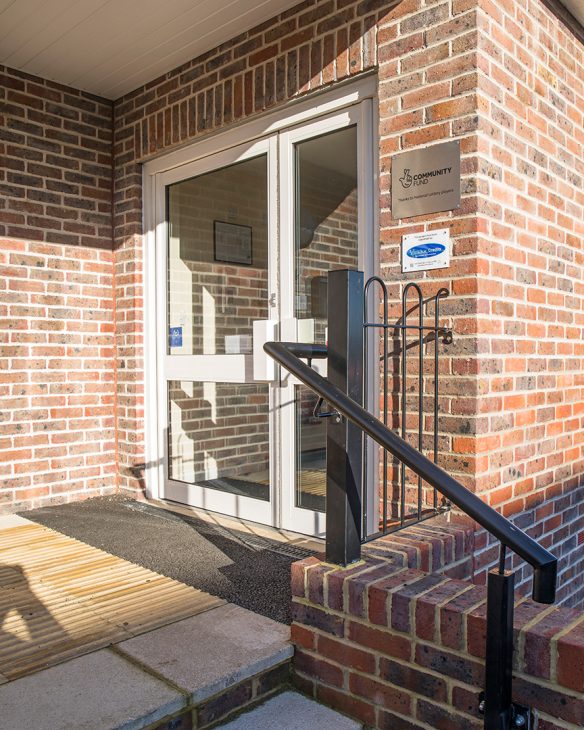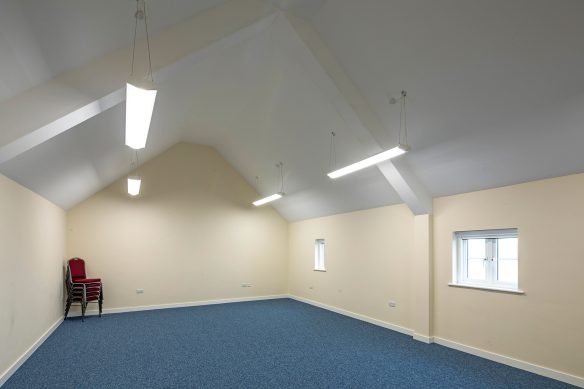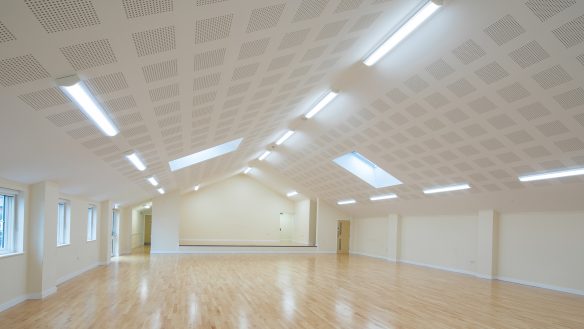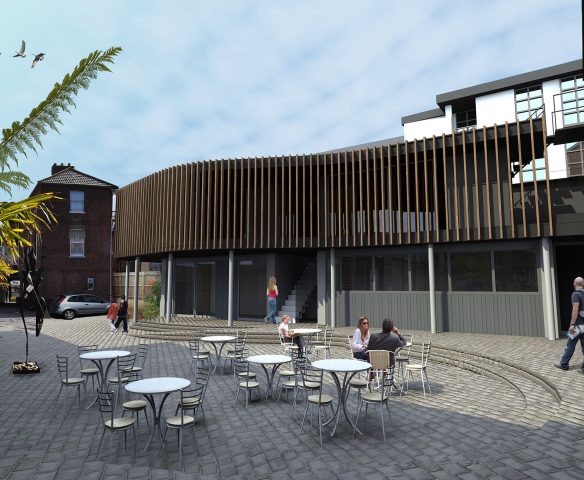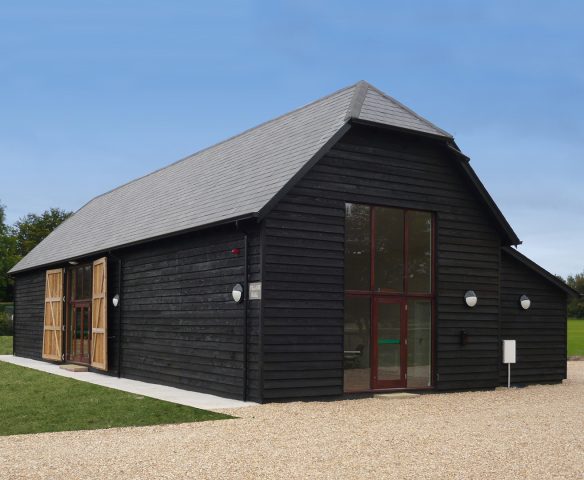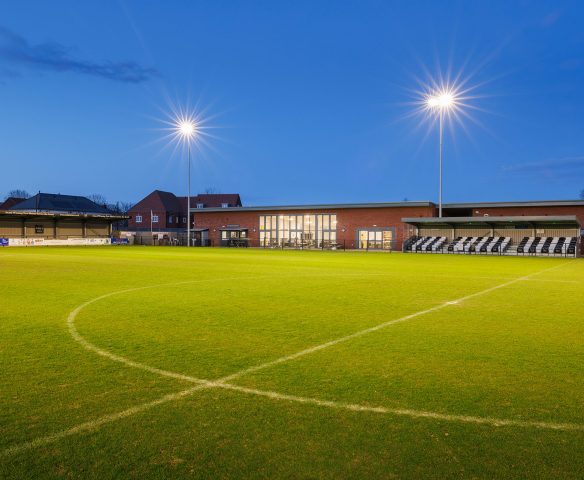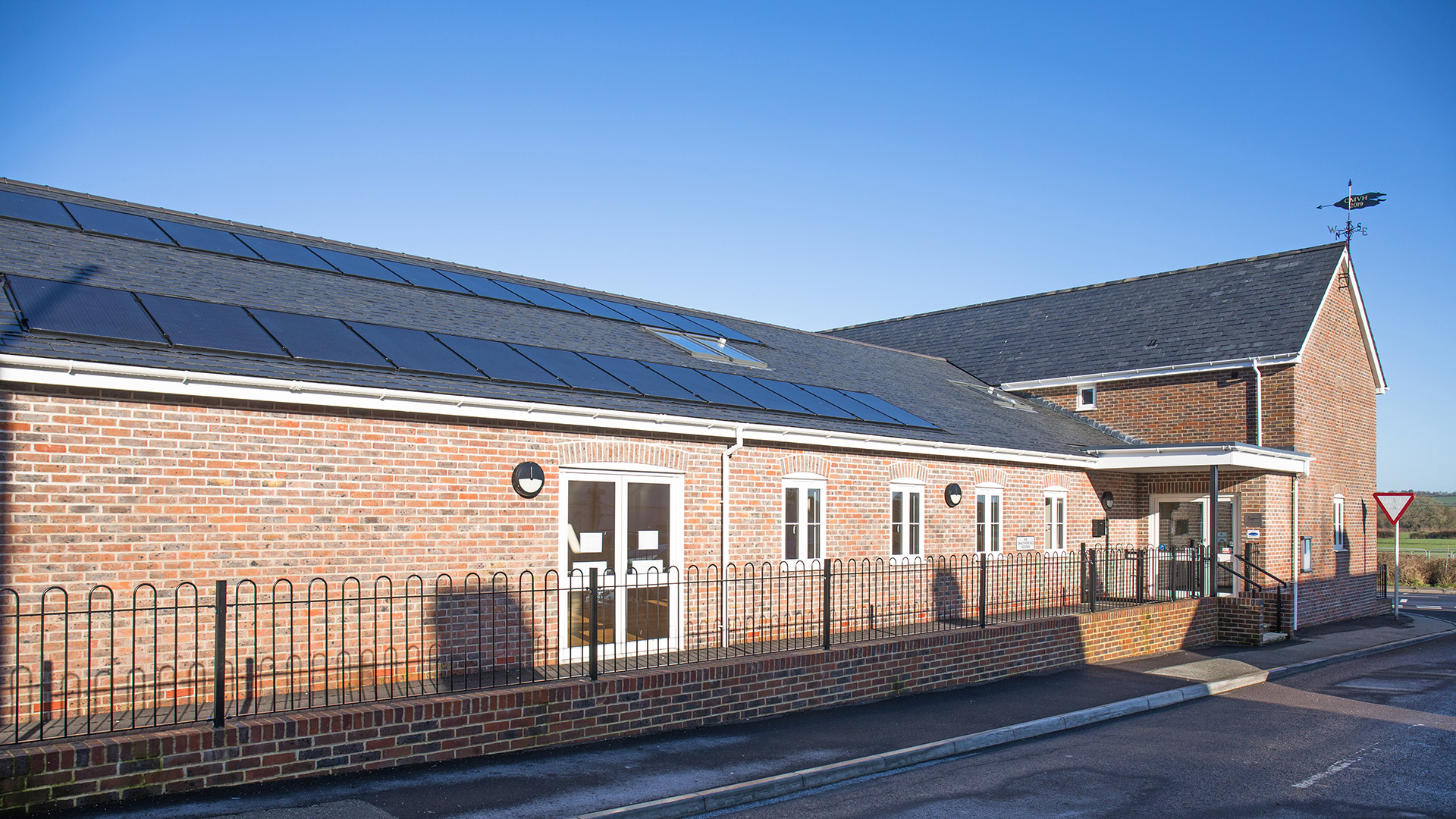
Charlton Marshall Village Hall
This large brick village hall provides a wonderful bright and spacious facility for the local community.
Set on the corner of two roads, the building is predominately single storey to the rear. Along the main road the building is two storey and designed to harmonise the neighbouring brick and flint houses. A new car park serves the hall including disabled spaces.
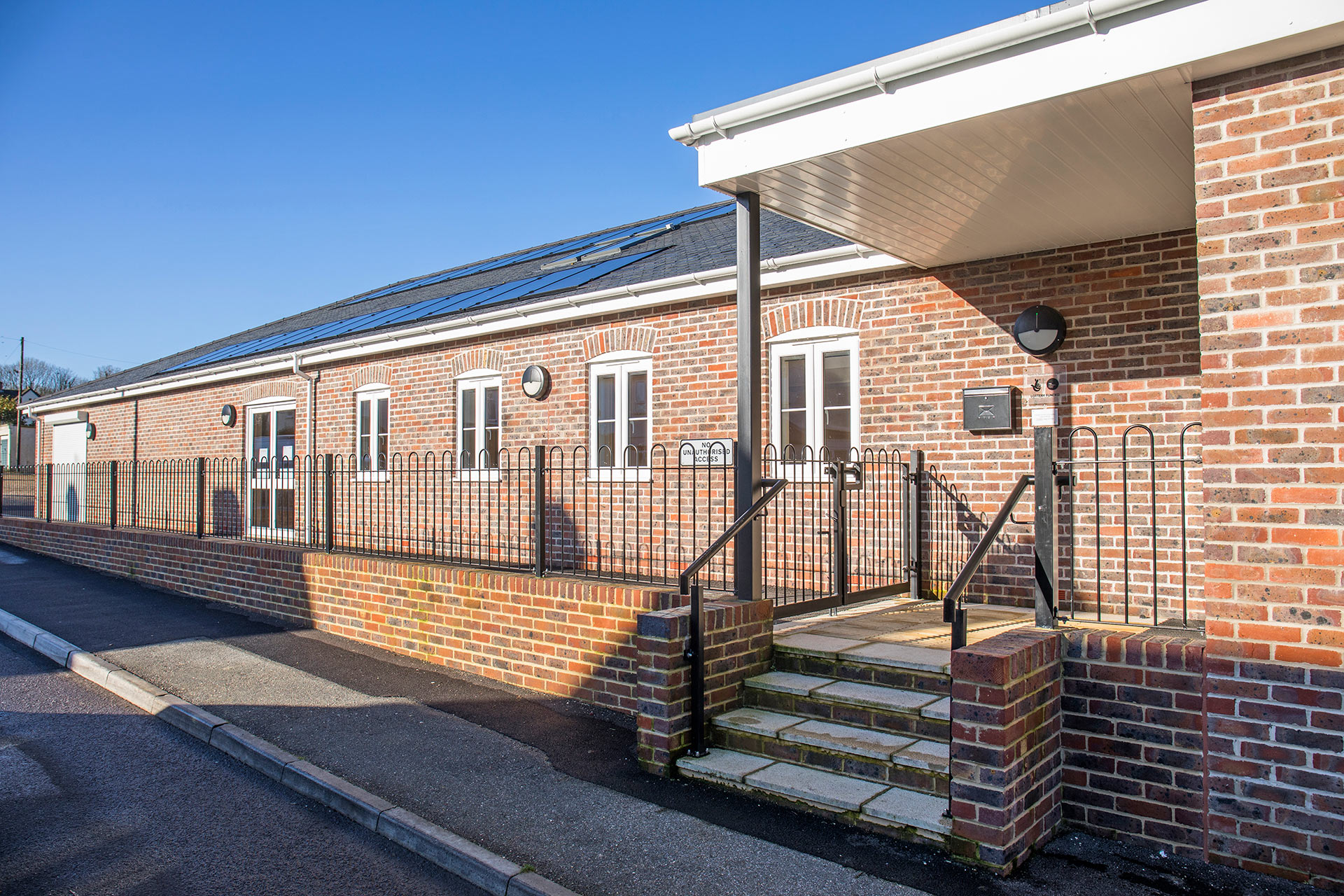
Our architectural services
Western Design Architects were appointed post planning approval. Our involvement included making amendments to the approval, discharging conditions, comprehensive building regulations and construction drawings, tendering, contract admin and overseeing the build.
The original village hall, a simple wooden building, was demolished to make way for this high quality community building.
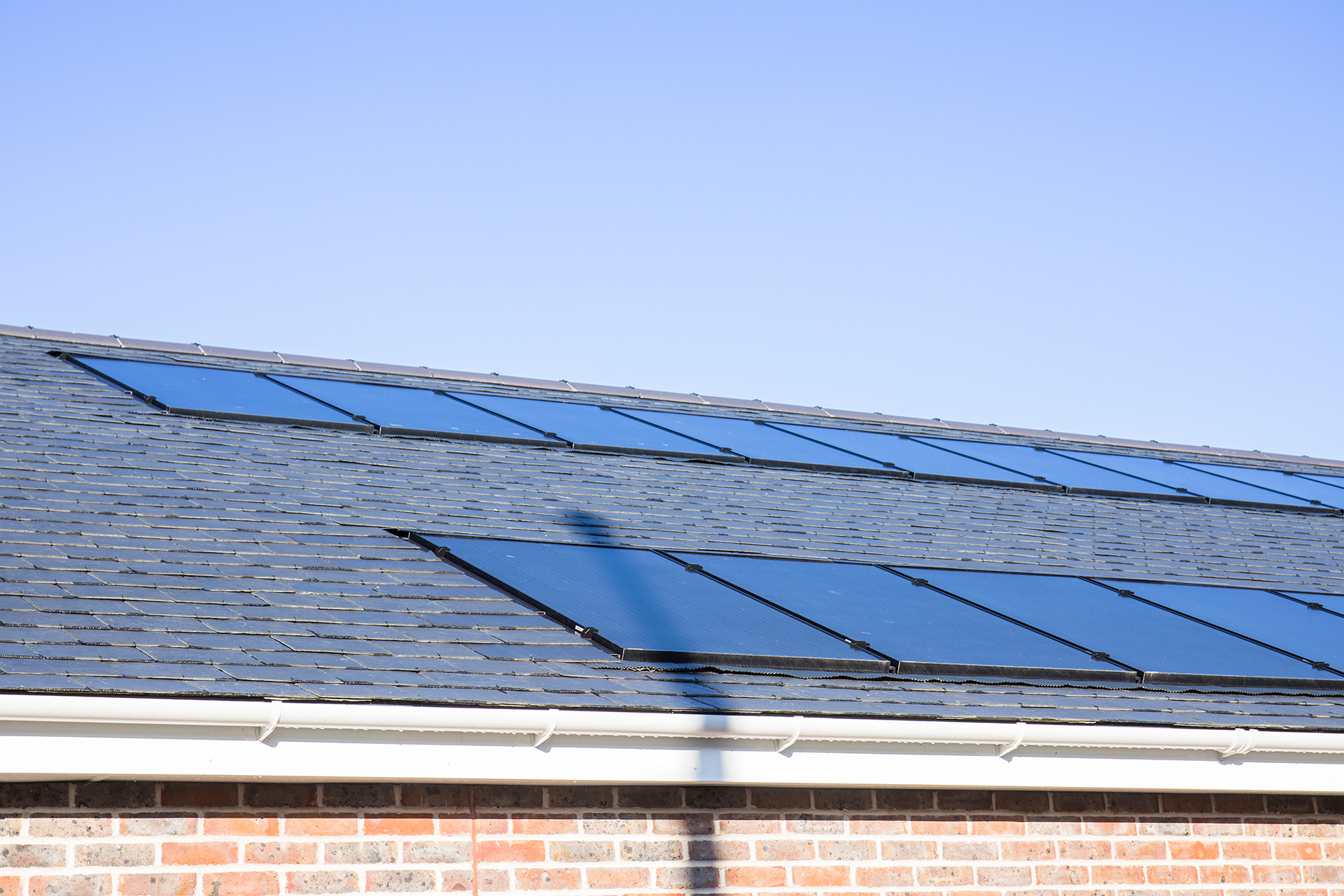
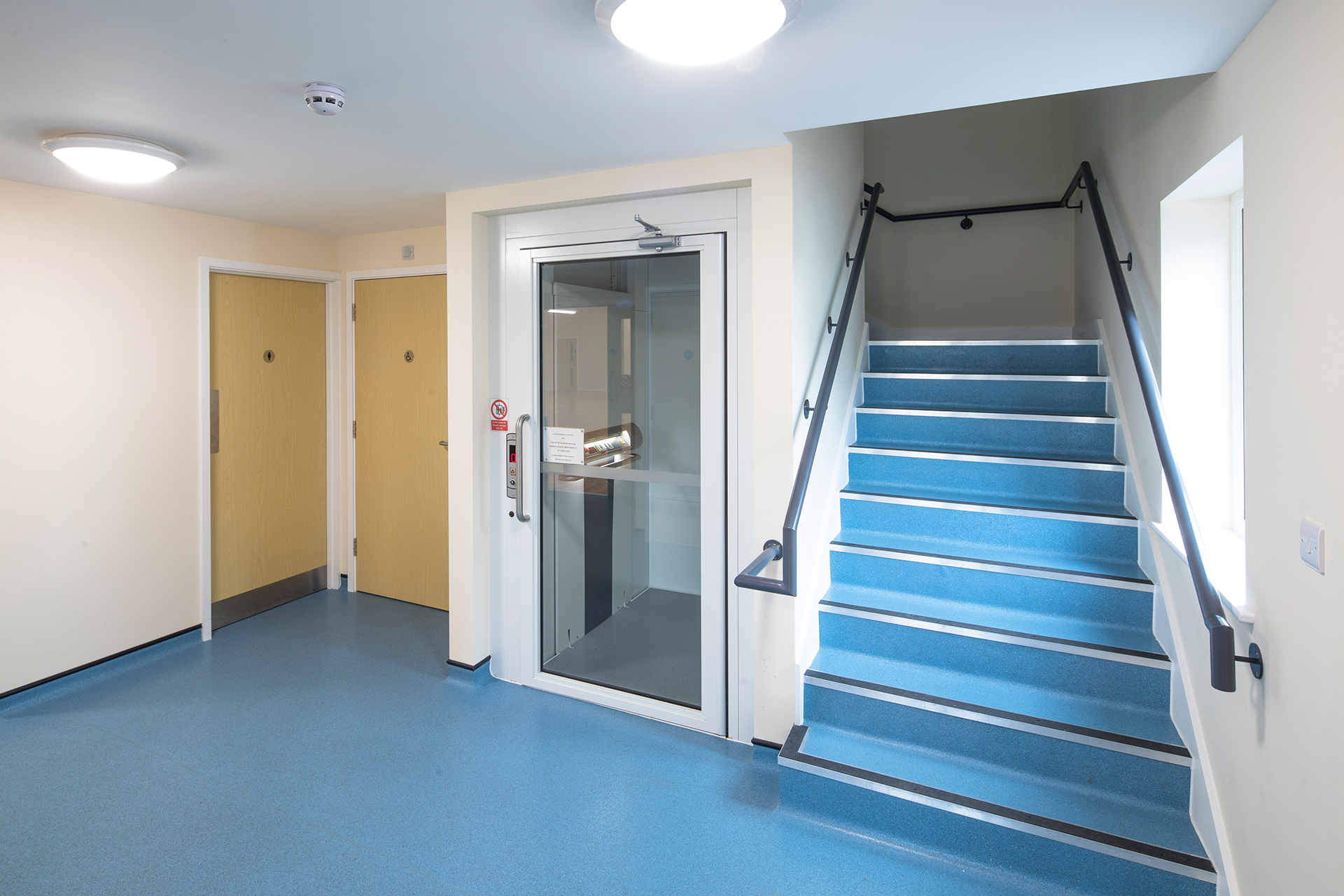
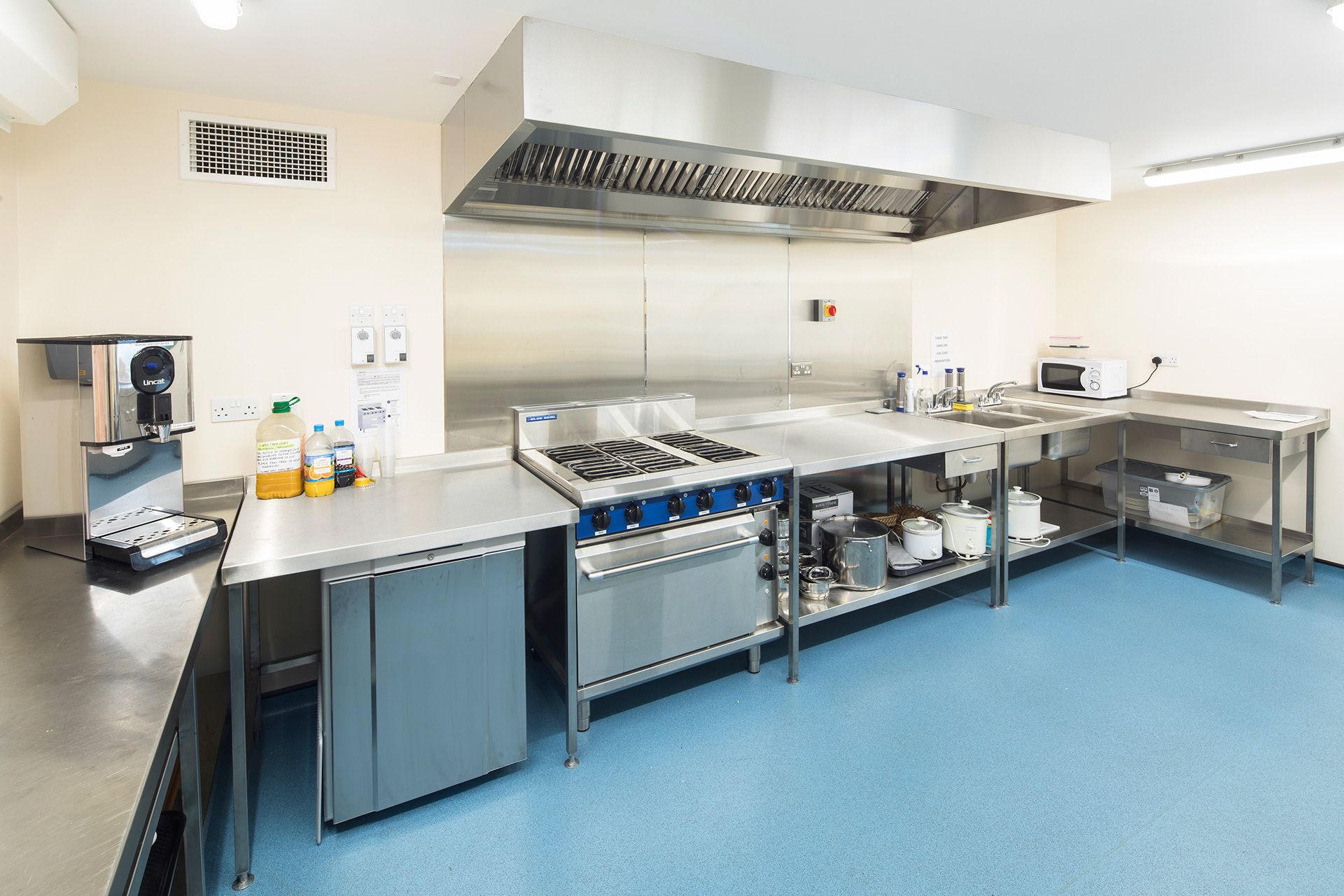
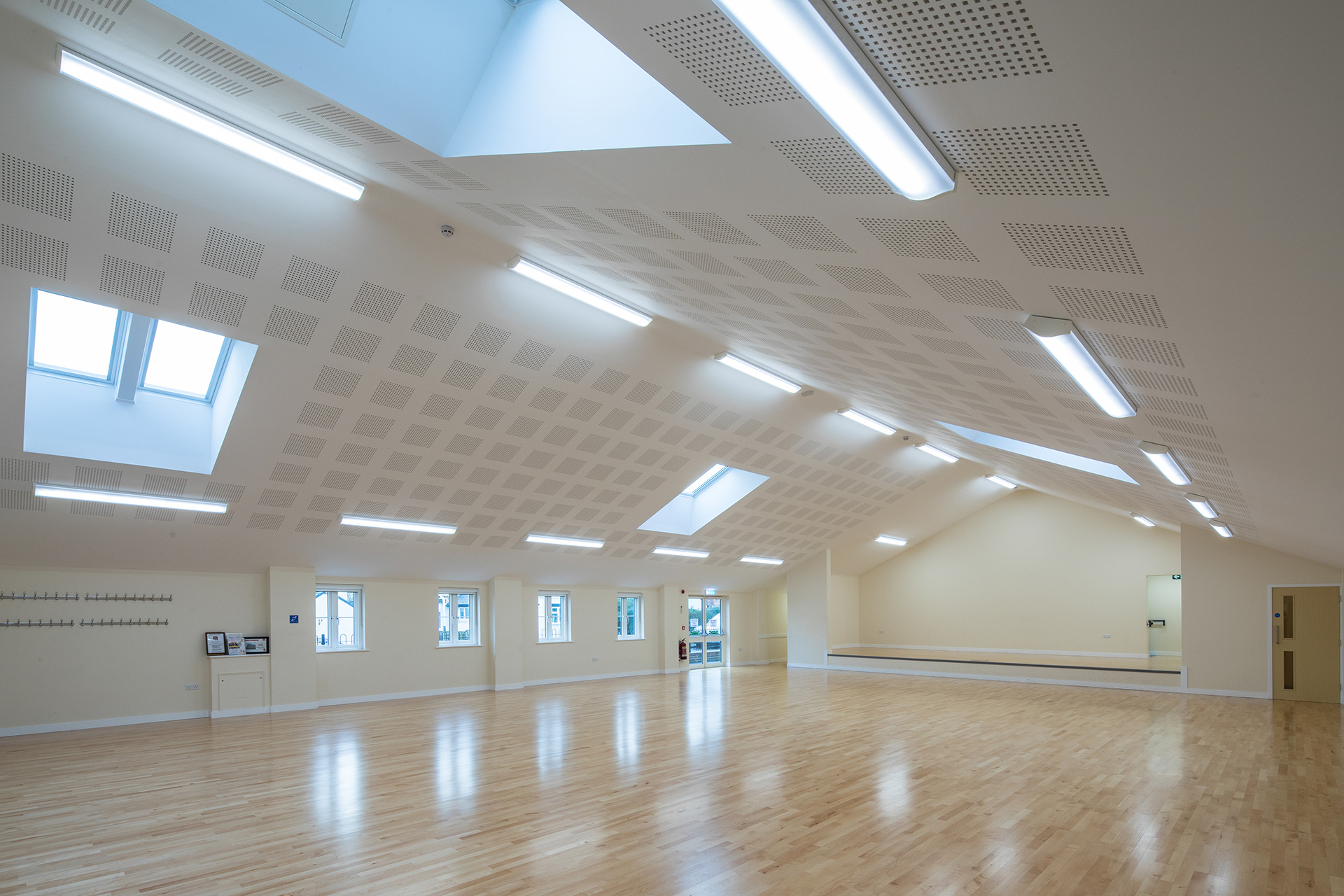
A multipurpose space for the community
The impressive hall is the highlight of the building. The vaulted ceiling and rooflights allow natural light to flood the large space. Perforated ceiling tiles on the ceiling improve the acoustics of the venue, which is used for stage performances, movie nights, classes, functions and as a scout hall. Adjoining the stage is a separate changing room, with a large storage space behind. A generous kitchen serves the hall via a hatch in the wall. On the first floor a large committee room with kitchenette can be used for meetings.
The building is fully accessible, with level thresholds throughout, a gentle access ramp to the entrance and the performing stage, disable access toilet, baby change and a lift to the first floor committee room.
The building benefits from an extensive PhotoVoltaic (PV) roof array and air source heat pumps providing heating and hot water.
Gallery
Gallery
Size 521 sqm
Completion Date 2020
Contractor Matrod Frampton
Contract Value £856k
