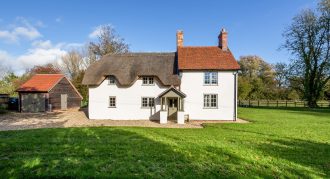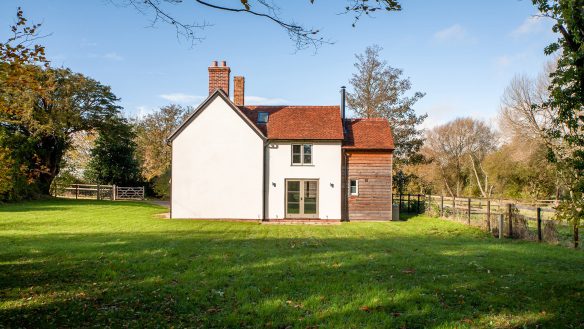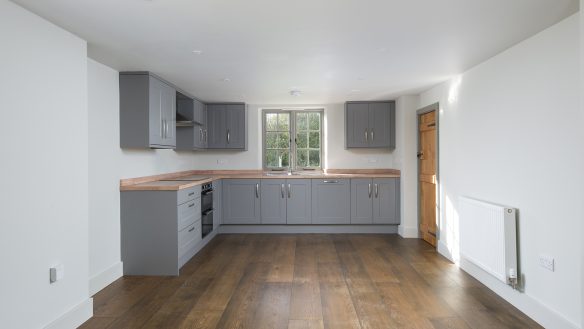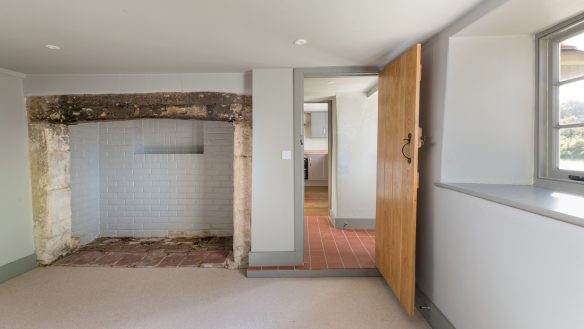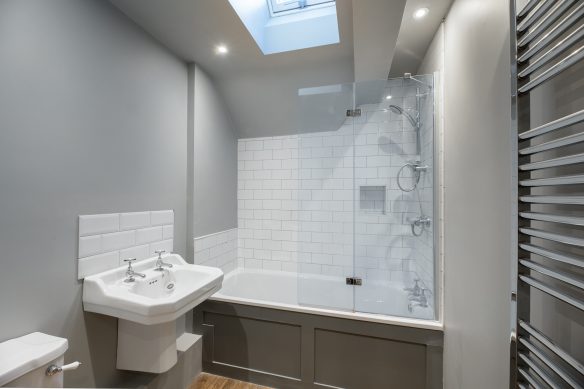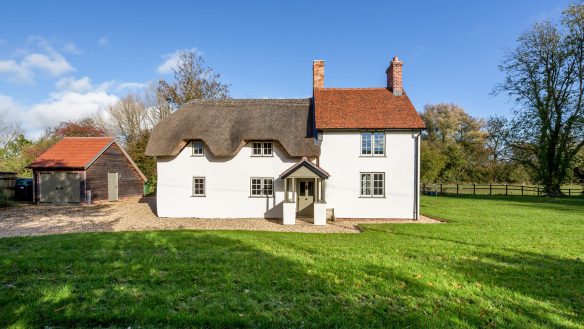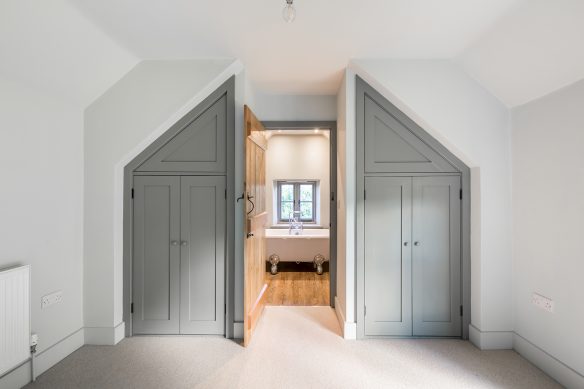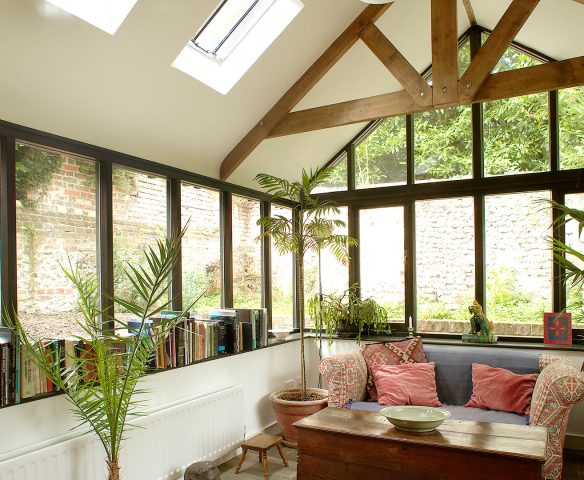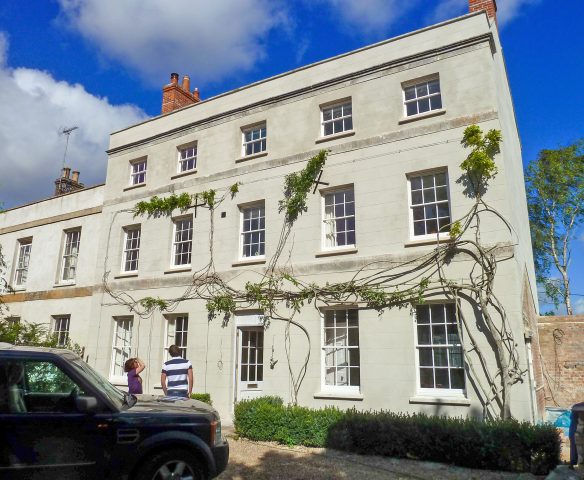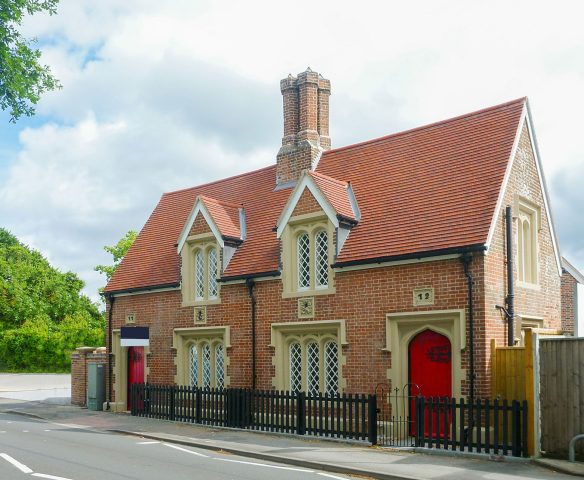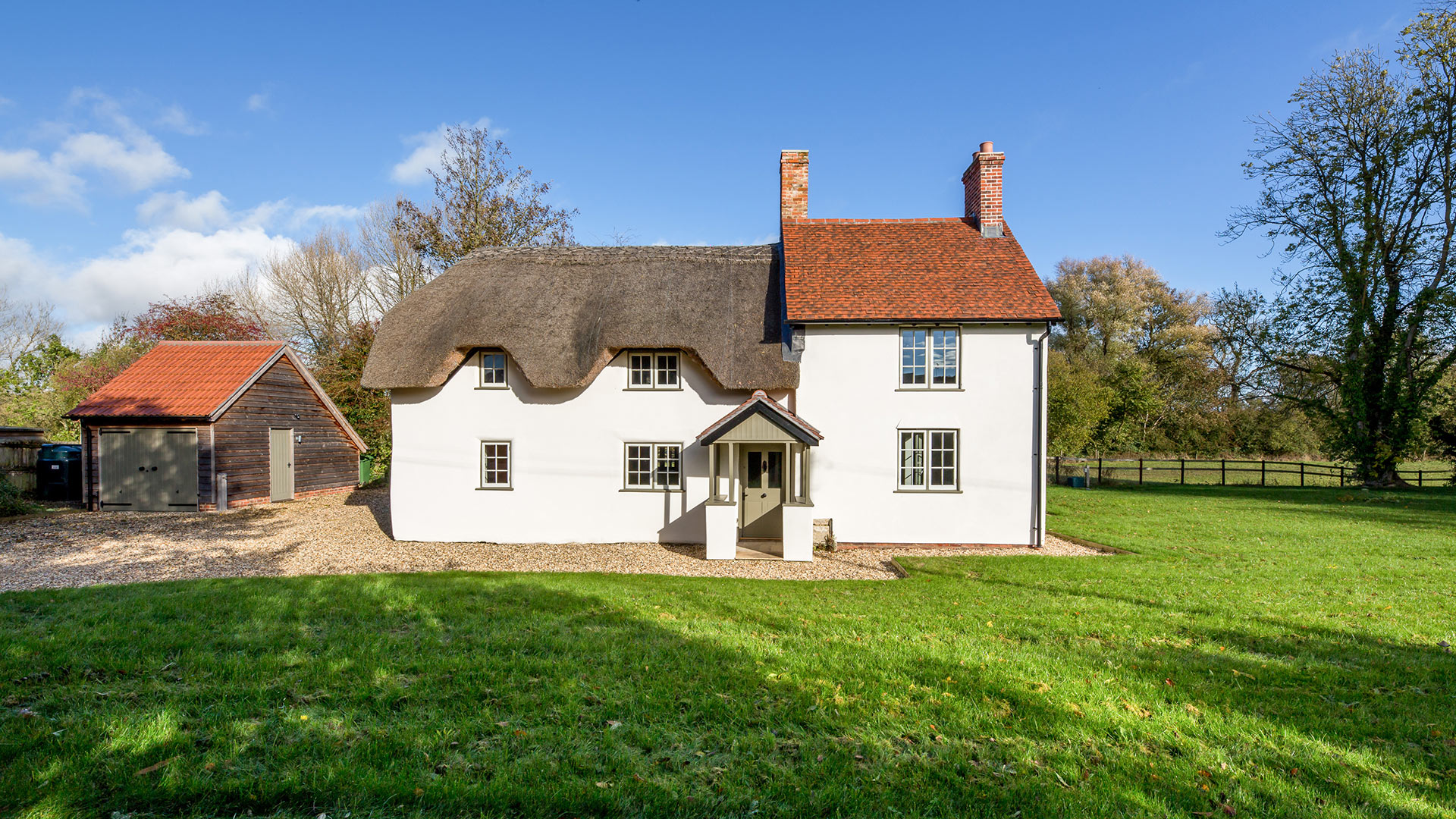
Yew Tree Cottage
A complete rebuild of collapsed derelict historic cottage in Bapton, near Salisbury.
The original Grade II listed cob cottage was in very poor condition, unoccupied for some 7 years. The south wall of the eastern wing had partially collapsed due to water leaking from the failed thatch above. Internally there was significant damage due to water ingress, with the eastern wing being the worst affected; possibly due to modern internal modifications made in the 1970s.
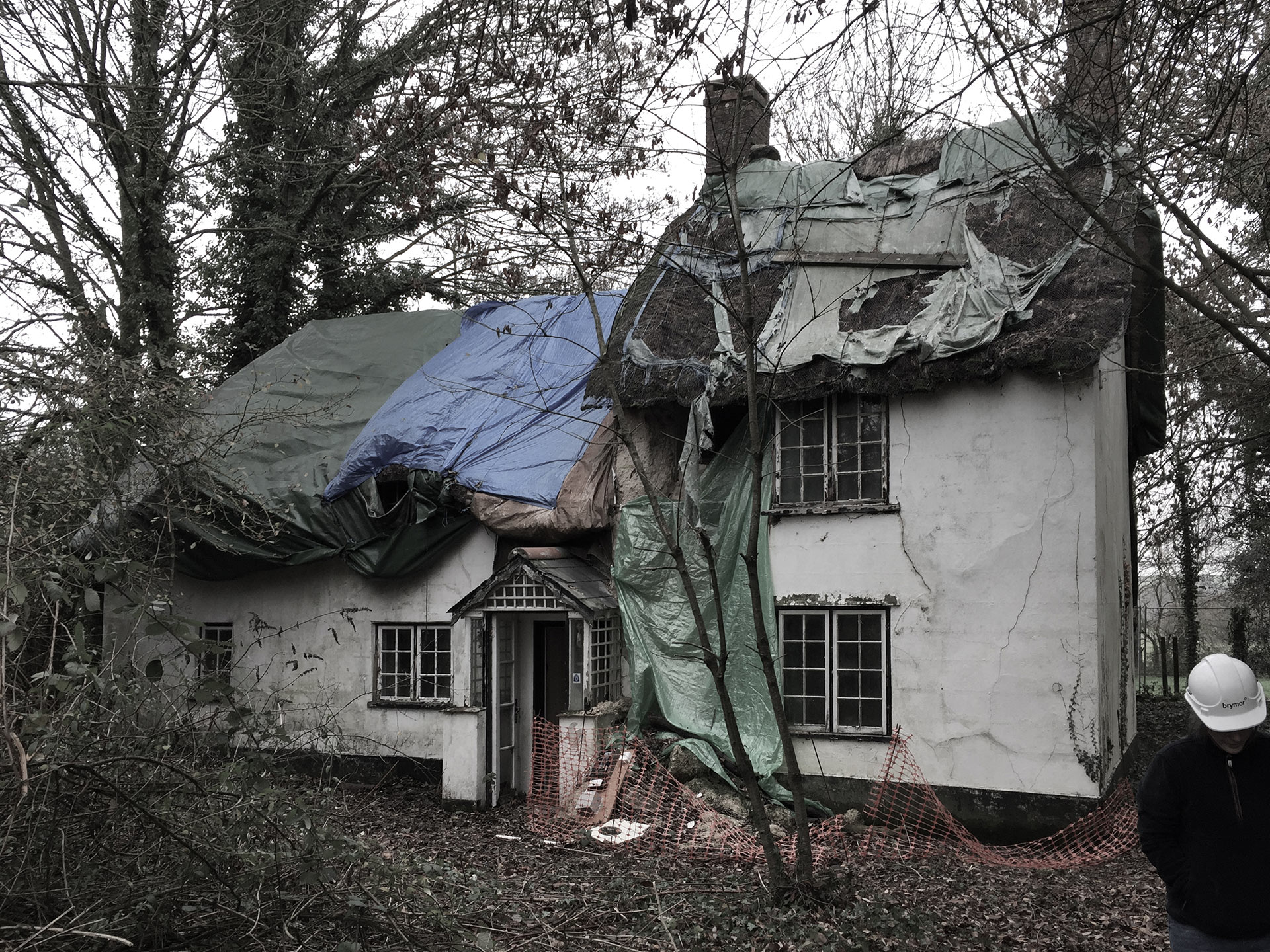
A derelict property full of potential
A structural survey was undertaken outlining the potentially irreparable damage to the thatch, structure and finishes. The older west wing, had some internal water damage and large cracks, indicating that structural work would be required.
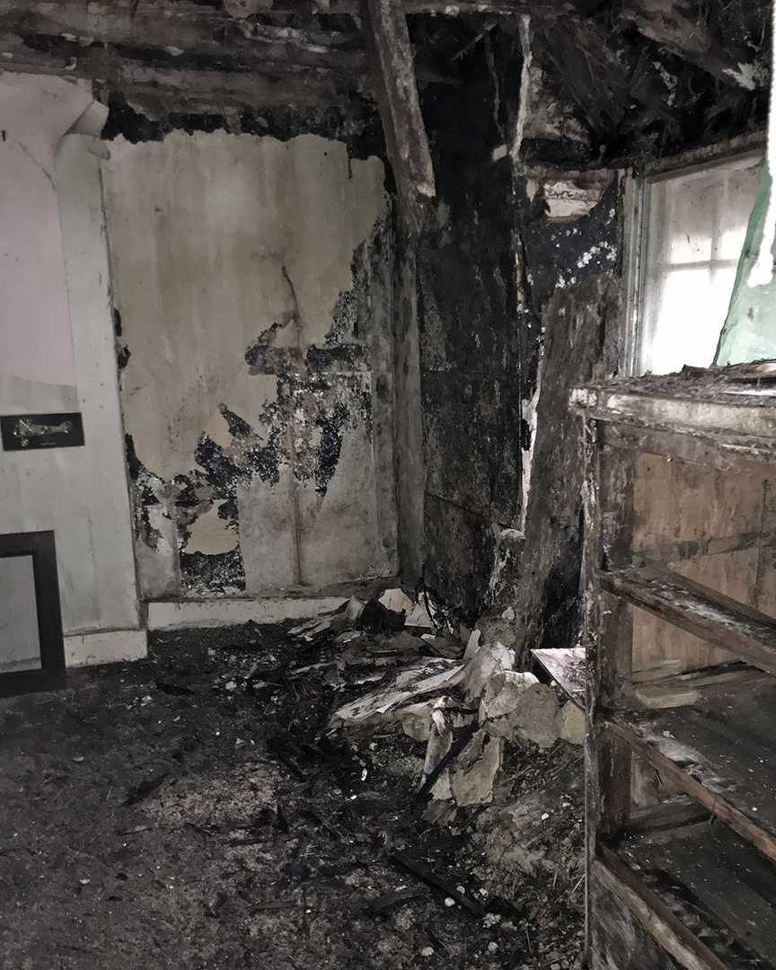
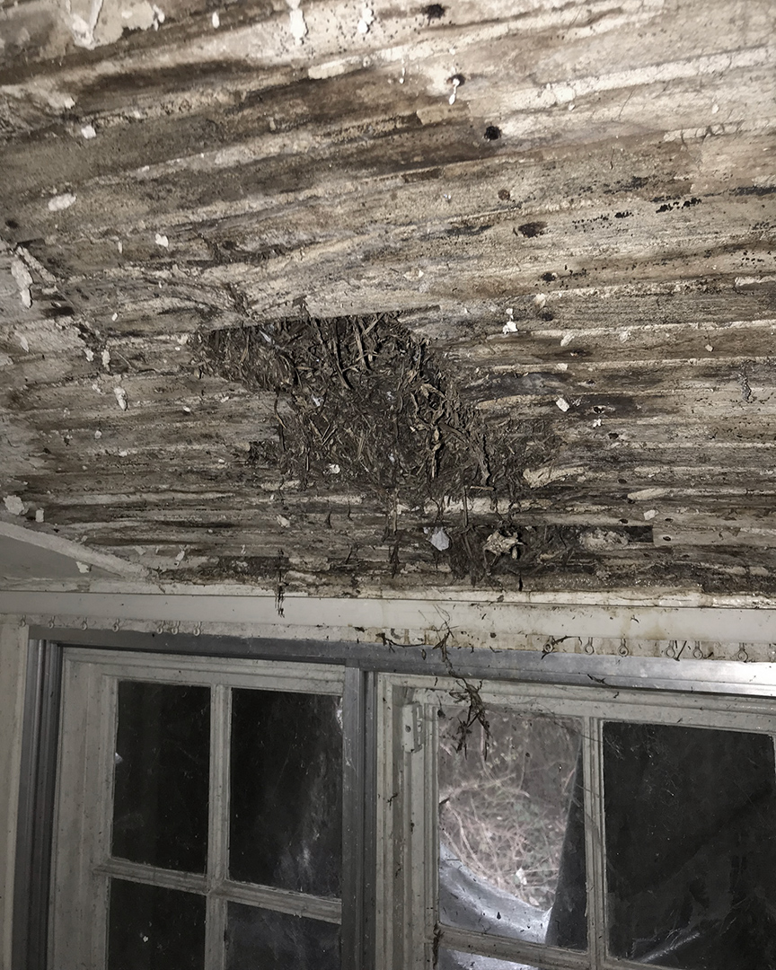
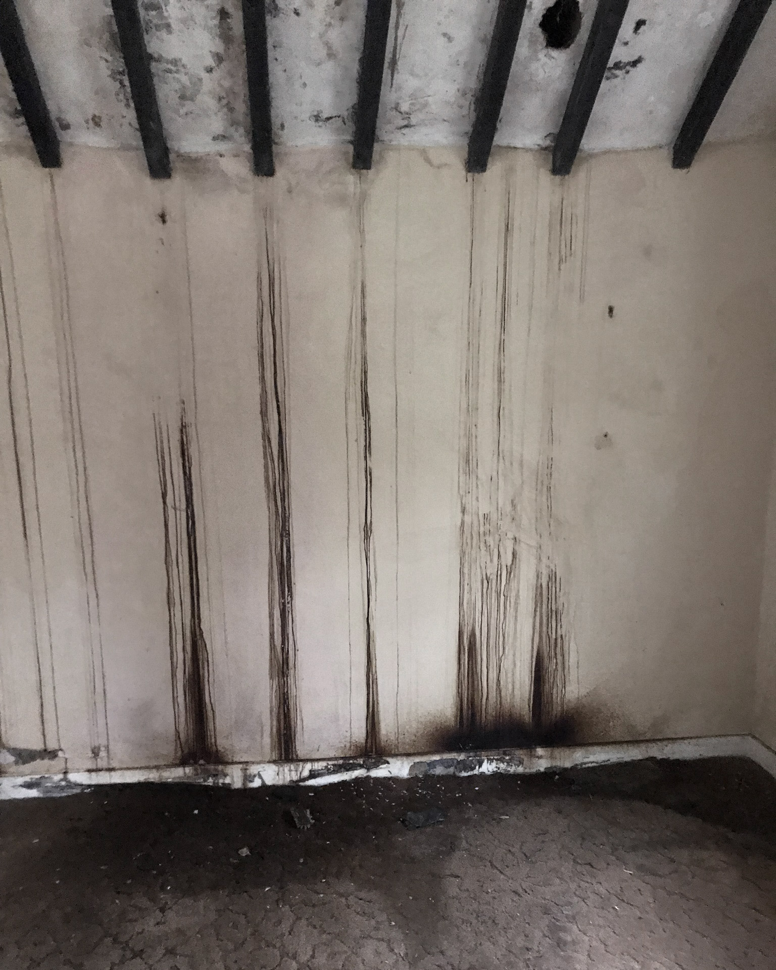
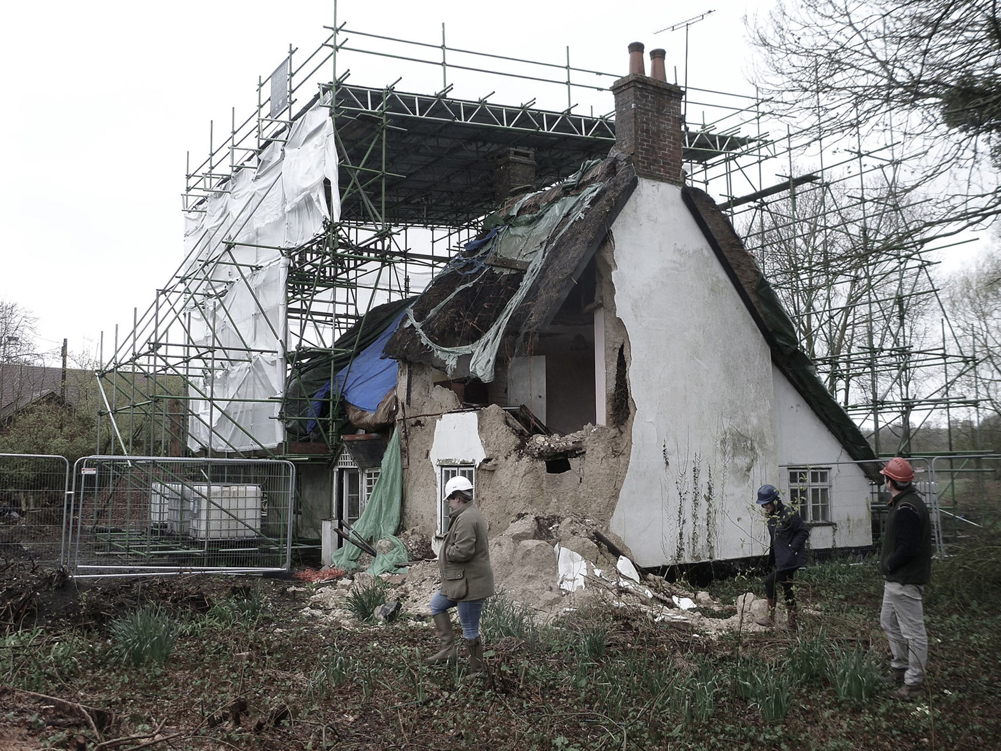
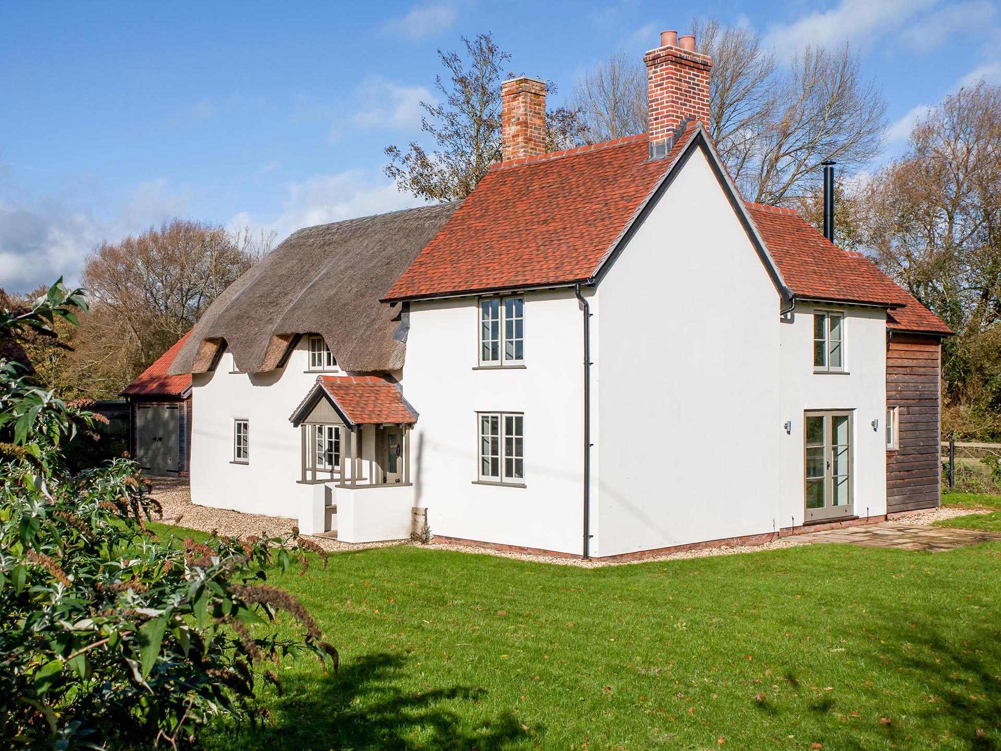
Unfortunately, in 2018, one week before the scaffold canopy was due to be installed, a major collapse of the newer East wing extension occurred. This collapse left the chimney in an unsafe condition, and it was anticipated that it may fall imminently.
As RIBA Conservation Architects we were well placed to advise our clients through the resulting challenges, working closely with Wiltshire Council Conservation Officer Jocelyn Sage.
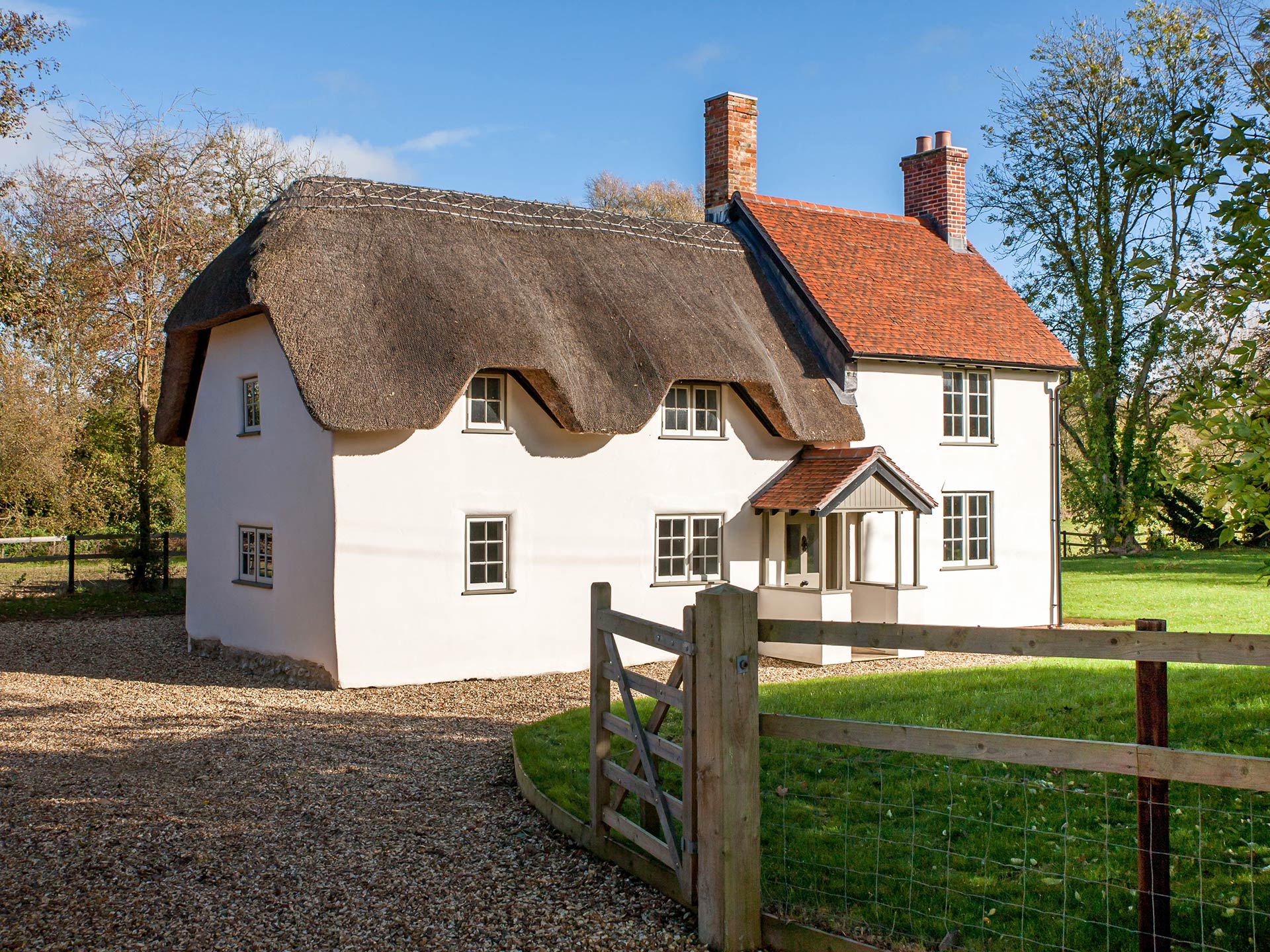
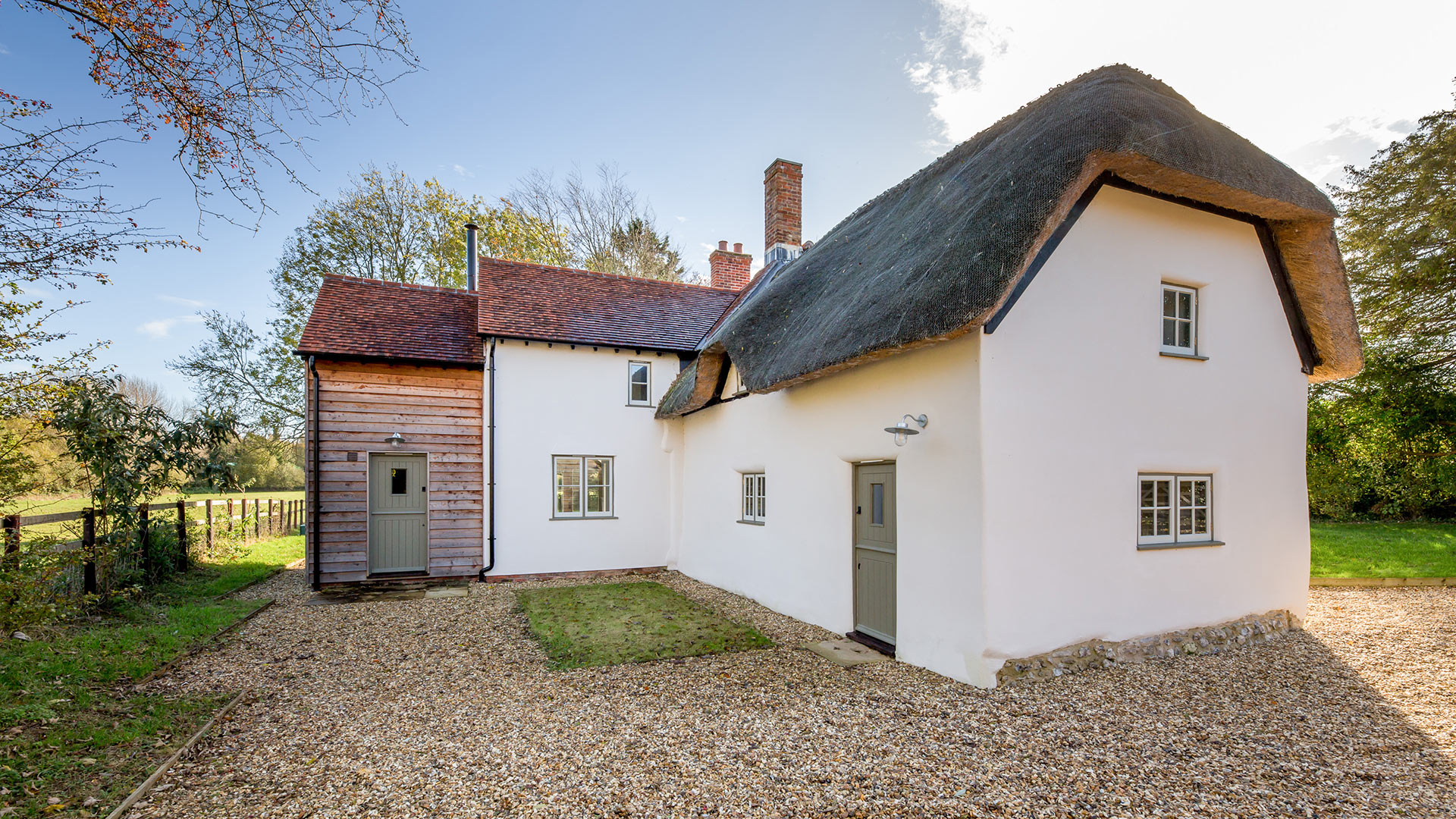
Restoring the listed cottage for future generations
Following a Listed Building Consent for reconstruction of the original house, including internal alterations and demolition of the east wing, WDA gained Full Planning Permission for a two storey replacement extension, in a similar scale to the original. The front elevation is a replica with only an alteration of the roof material from thatch to clay plain tile. It is constructed of cob block with an authentic lime render finish.
The utility room extension was relocated, to reveal the older part of the Listed cottage, and relocated to the rear of the two storey replacement extension. The utility room has been finished with timber cladding under a clay plain tile roof.
This traditional cottage has been fully and sensitively restored, ensuring the survival and long term future of the Listed building.
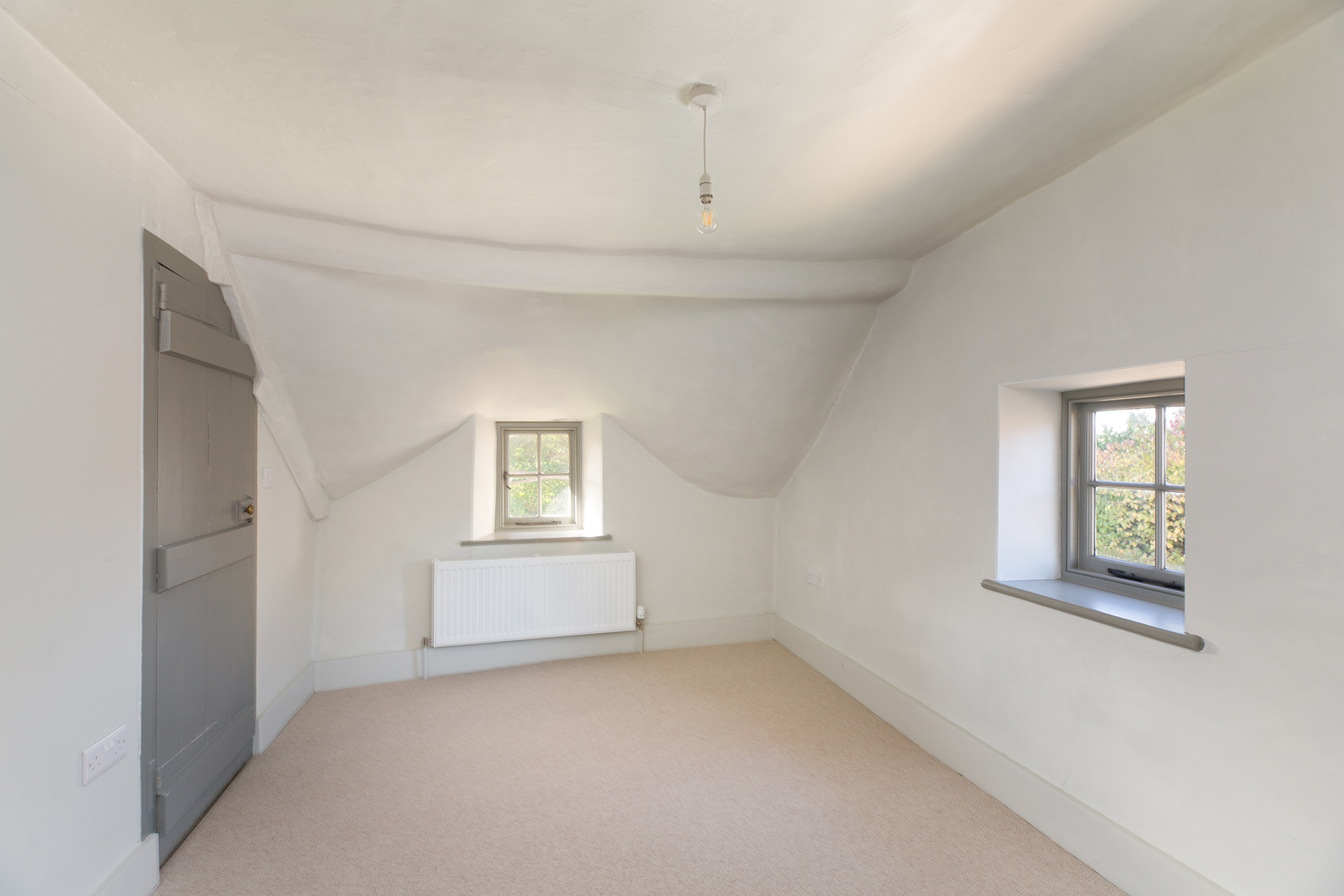
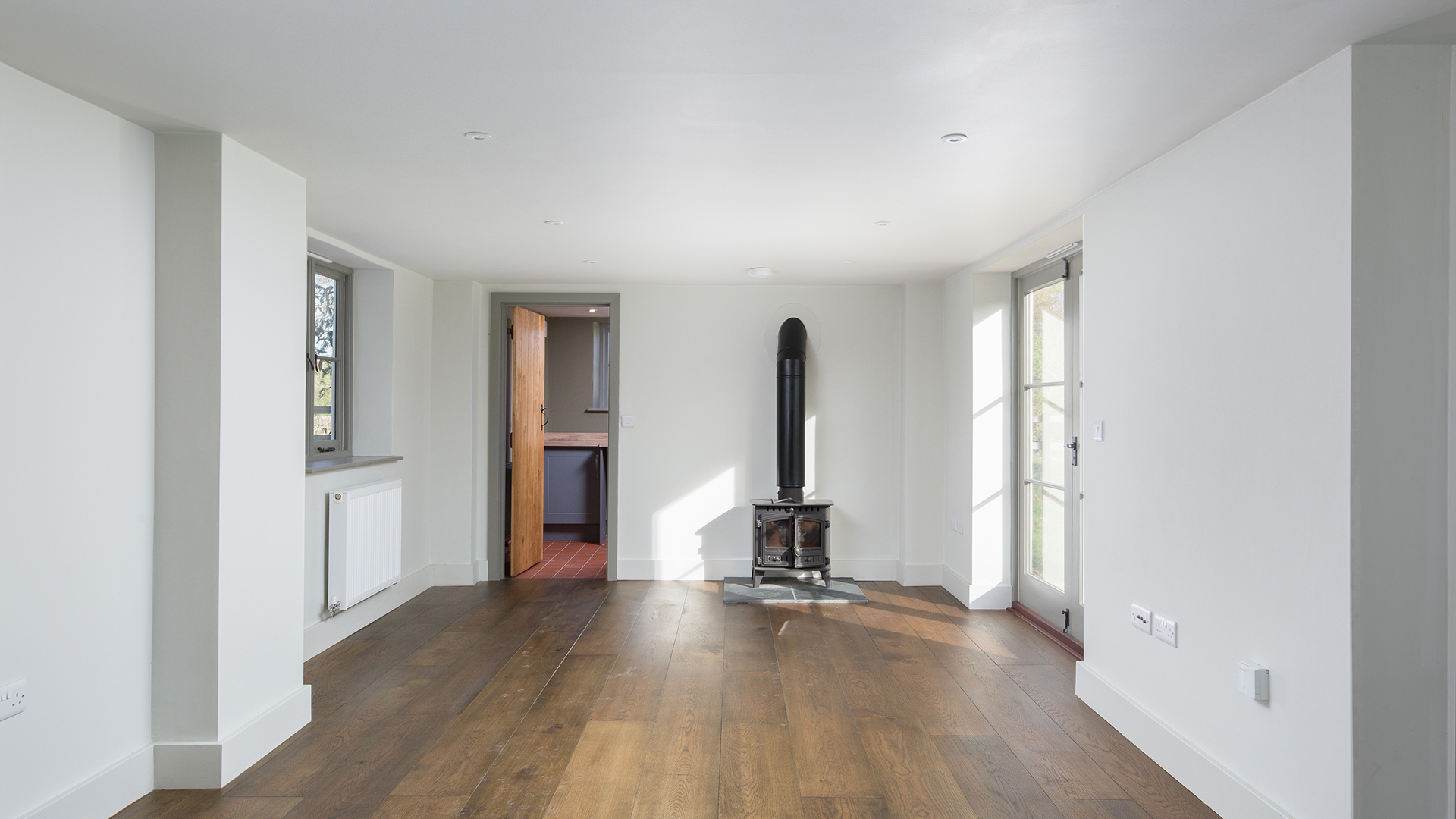
Completion Date 2021
Photography Rural View Estate Agents
