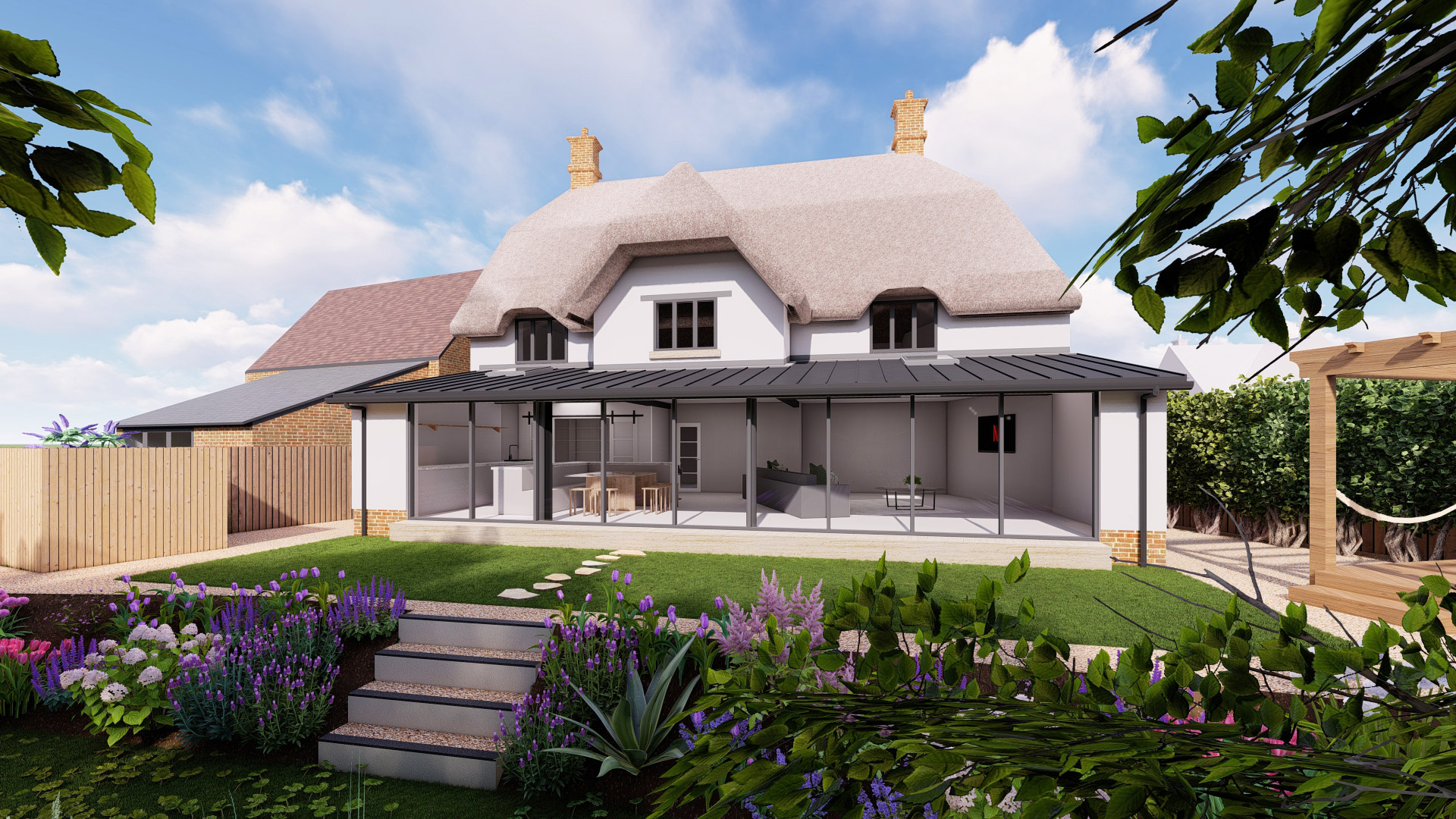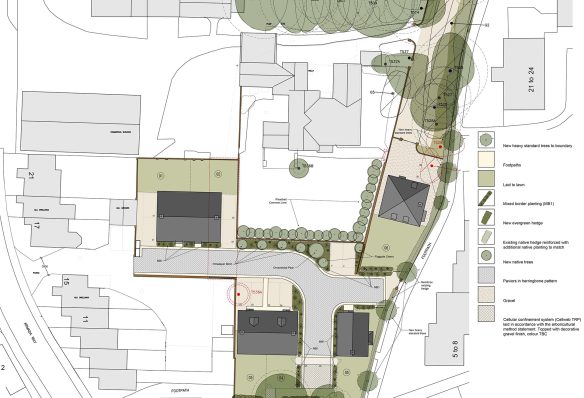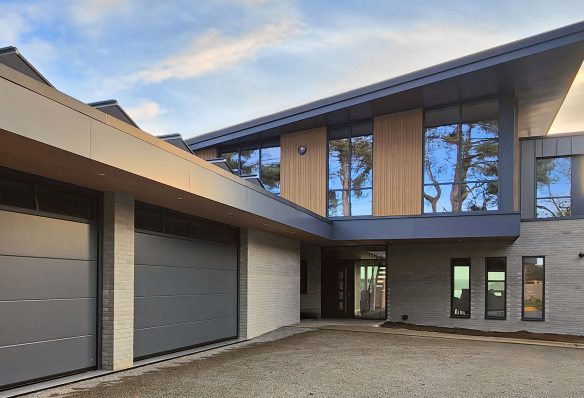New approval for an extension in Iwerne Minster
WDA are thrilled to have gained planning approval for a single storey contemporary extension to a thatched house in Iwerne Minster, Dorset.
 The approval for remodeling the ground floor layout together with the addition of a new extension to the rear of the property, allows for an increase in space, and an improved layout suitable for modern family life. The new space accommodates a large open plan kitchen and dining area with views to the River Iwerne running through the garden. Its south facing position takes advantage of natural sunlight.
The approval for remodeling the ground floor layout together with the addition of a new extension to the rear of the property, allows for an increase in space, and an improved layout suitable for modern family life. The new space accommodates a large open plan kitchen and dining area with views to the River Iwerne running through the garden. Its south facing position takes advantage of natural sunlight.
Set on the edge of the Iwerne Minster Conservation Area and within the Cranborne Chase Area of Outstanding Natural Beauty (AONB). The rooflights will be fitted with automated blackout blinds to minimise light spill in order to comply with the Dark Skies policy.
The bi-folding doors will have magnetic shutters set within the double glazed units to provide an extra layer of privacy.
 The approved design transforms an unsociable and restrictive space to a hospitable, elegant light filled living space that opens out onto the landscaped terrace and riverside garden.
The approved design transforms an unsociable and restrictive space to a hospitable, elegant light filled living space that opens out onto the landscaped terrace and riverside garden.
Published 04 July 2024


