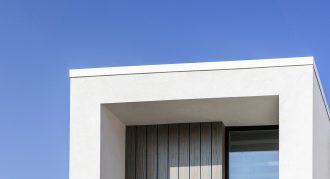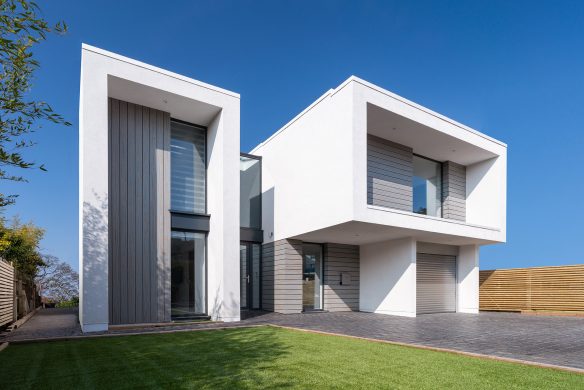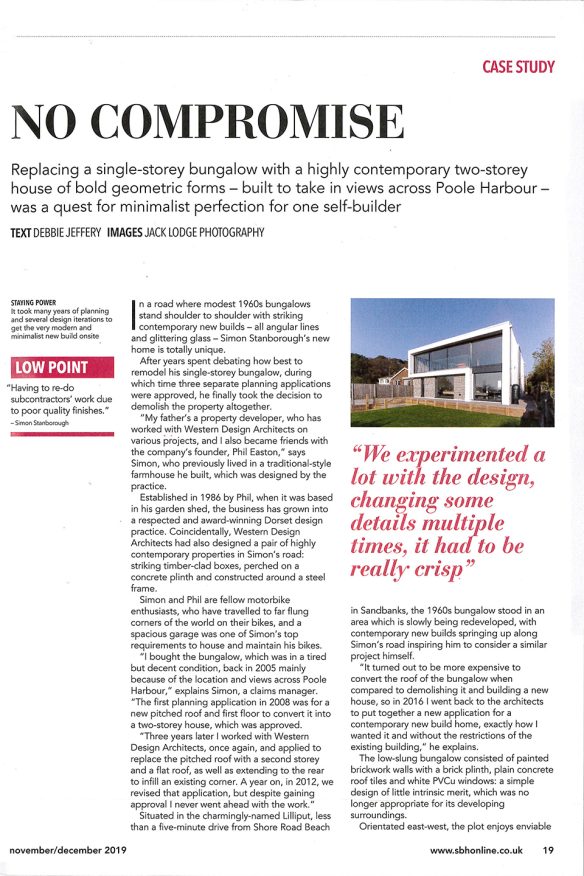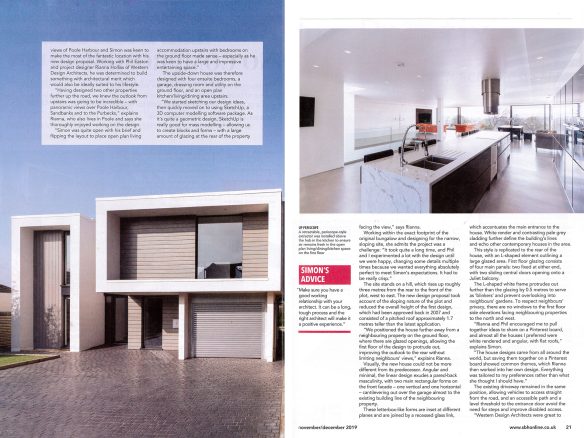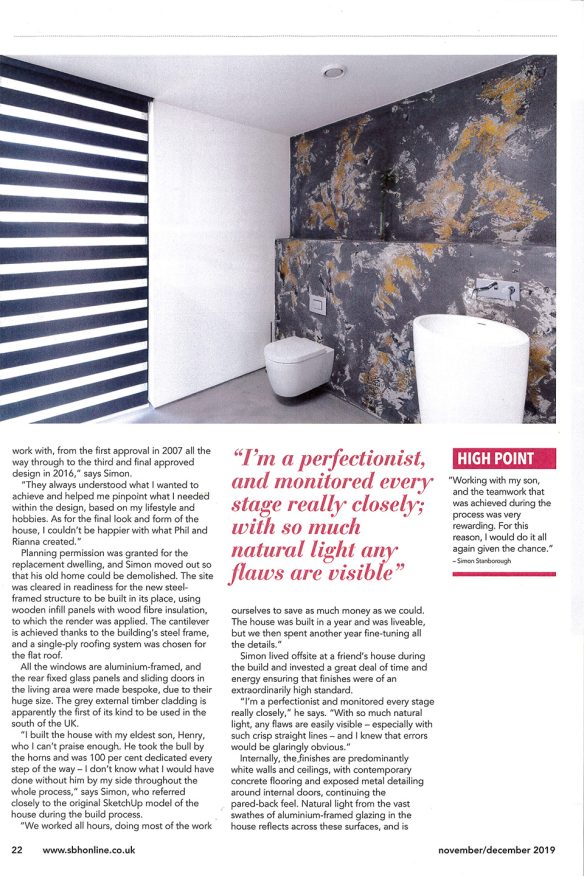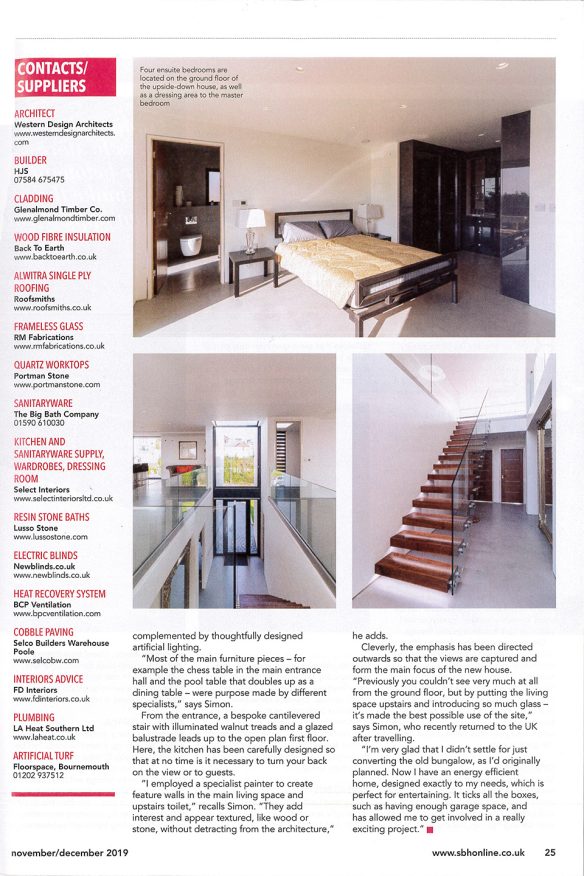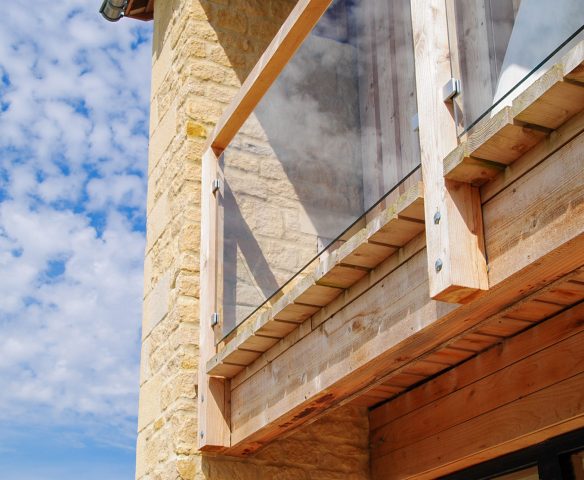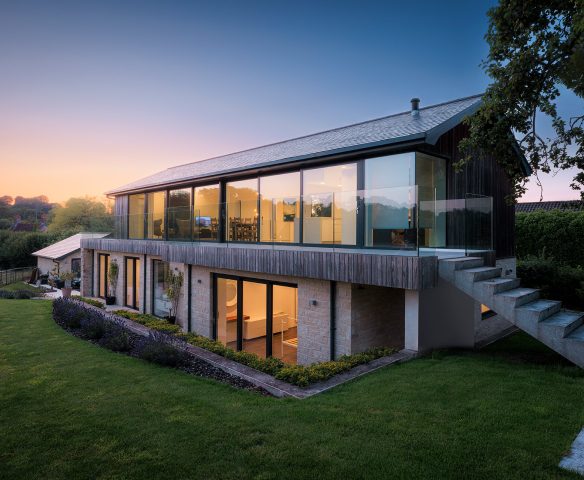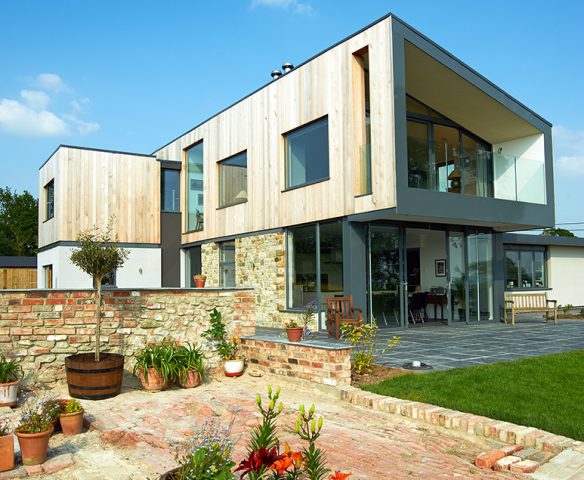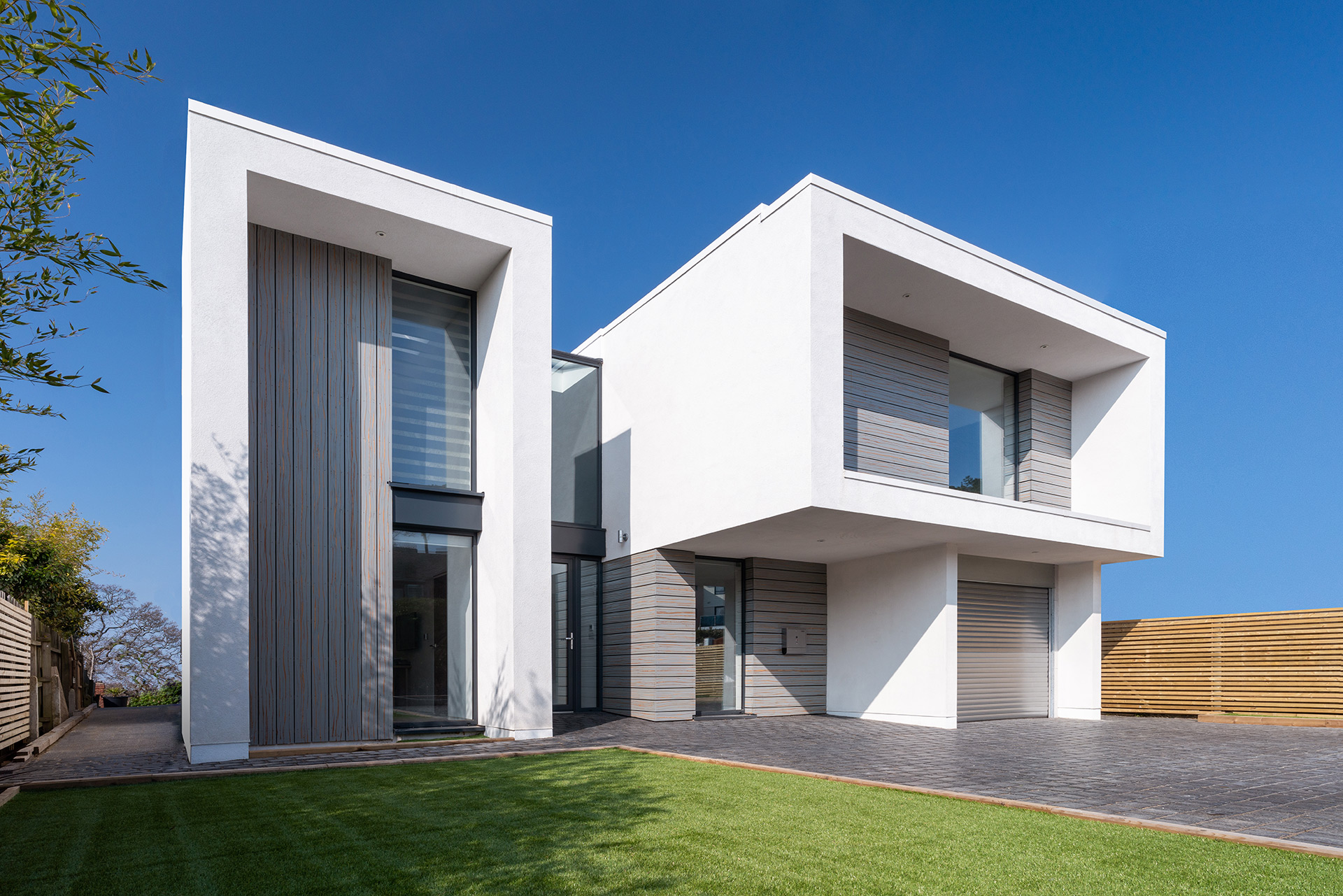
Partridge Walk
A new modern minimalist house overlooking Sandbanks, Poole harbour and the Purbecks. The site was originally occupied by a bungalow which took no advantage of the south facing panoramic views over Poole Harbour.
Project Awards & Recognition
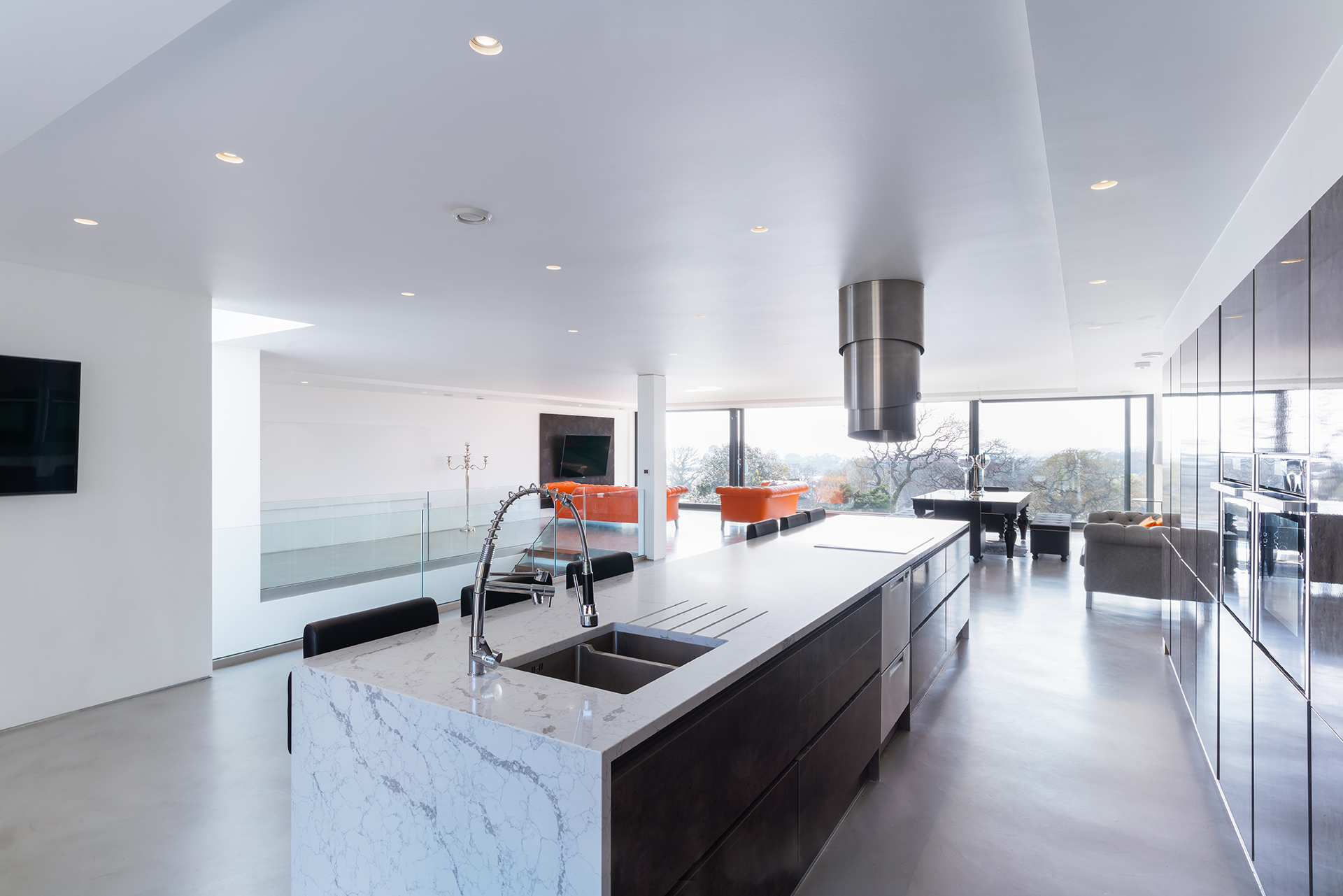
The perfect design
After years spent debating how best to remodel his single-storey bungalow, during which time we gained three separate planning approvals on the site, our client finally took the decision to demolish the property altogether. This allowed us to design something more in keeping with the ever changing and evolving area and lead us to a simple but striking, modern design.
The aesthetics and composition, compromising of bold geometric forms, were very important and involved working closely with our discerning client.
“Everything was tailored to my preferences rather than what WDA thought I should have”
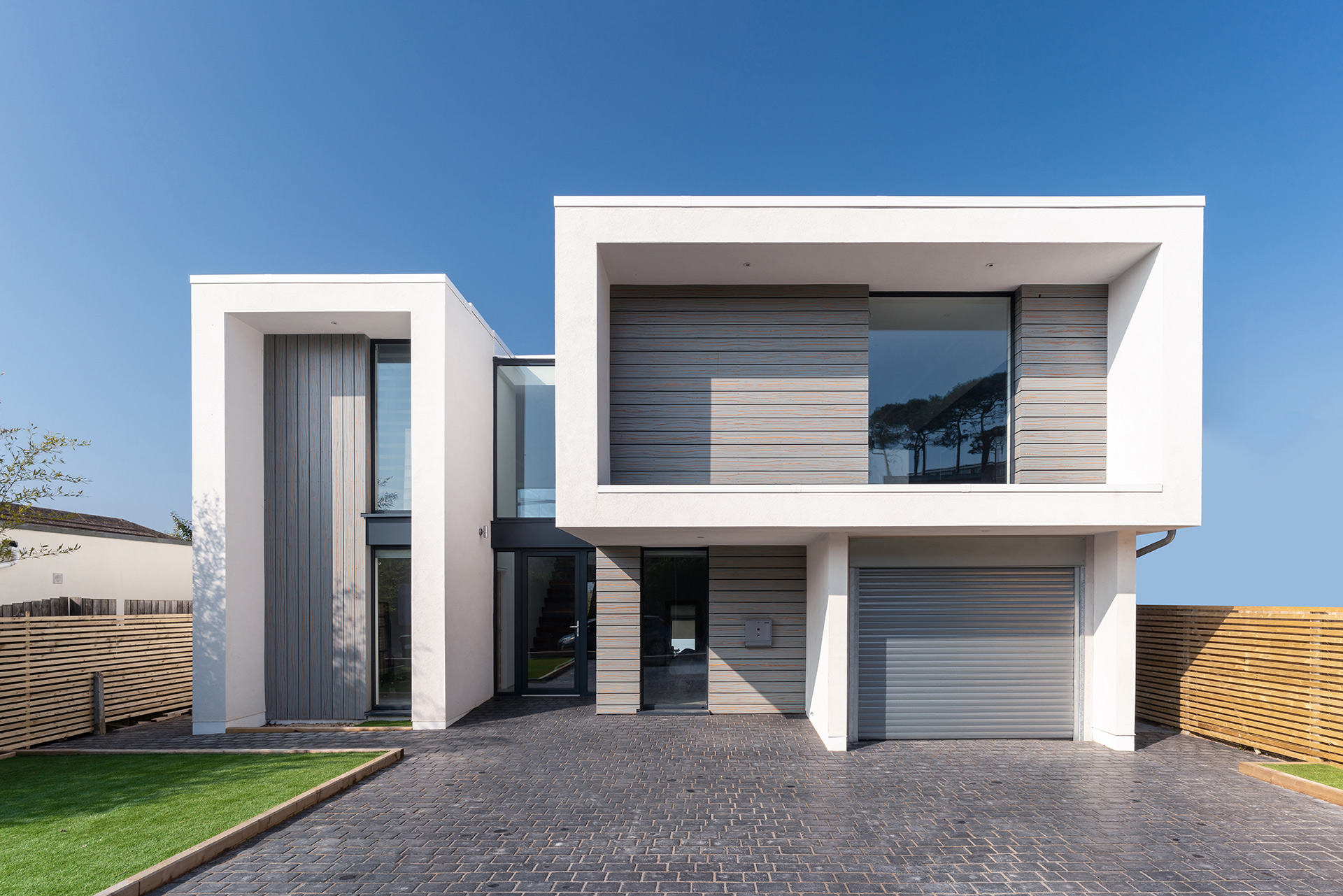
They always understood what I wanted to achieve and helped me pinpoint what I needed within the design, based on my lifestyle and hobbies. As for the final look and form of the house, I couldn’t be happier with what WDA created.”
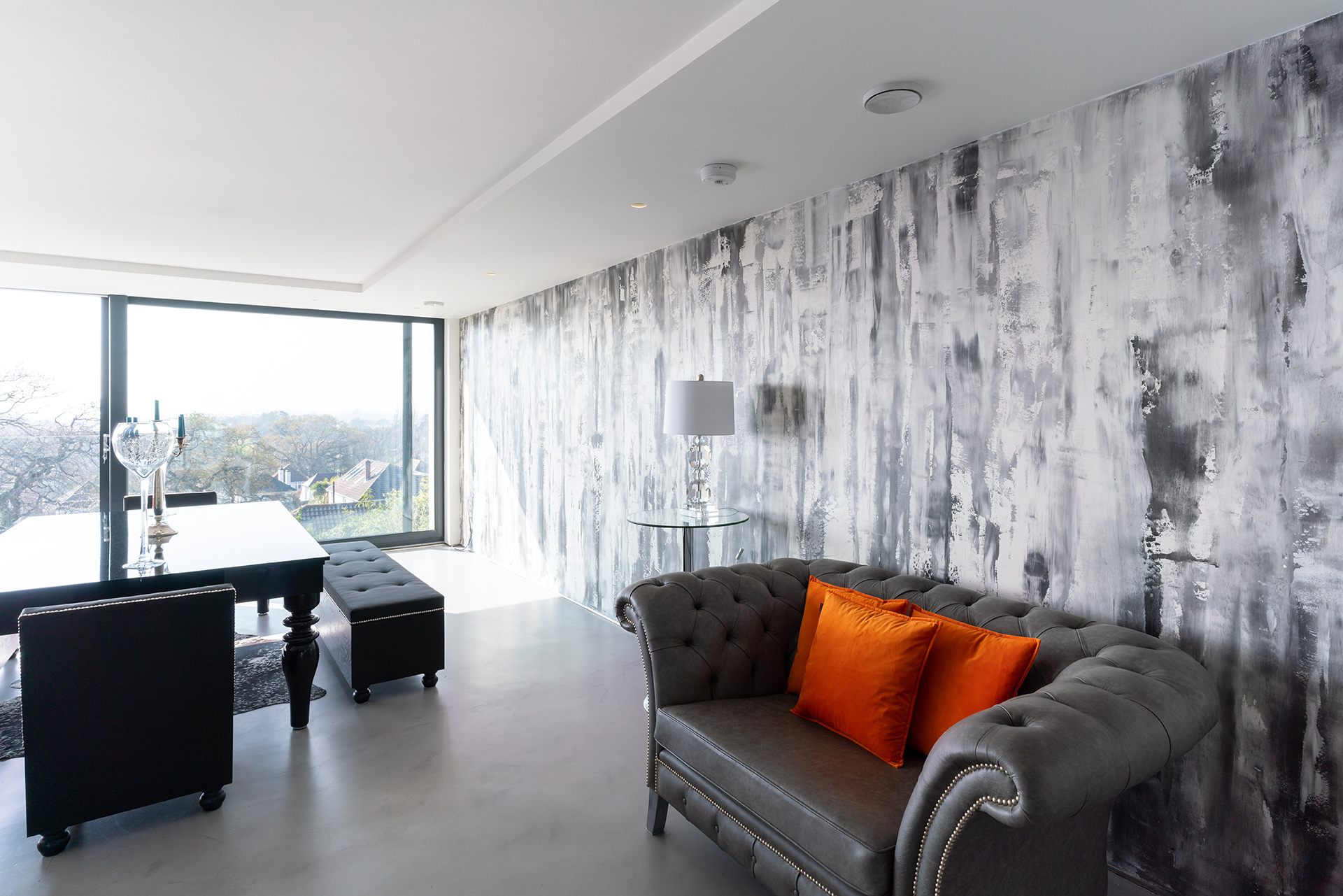
A home built to deliver
Following the brief to create a ‘man cave’ style house with plenty of space to entertain, the finished linear design exudes a pared-back masculinity, comprising of two main rectangular forms, one vertical and one horizontal.
These letterbox-like forms are inset at different planes and are joined by a recessed glass link which accentuates the main entrance to the house. White render and contrasting pale grey cladding further define the building’s lines and echo other contemporary houses in the area such as ‘South Point’ at the end of the cul-de-sac.
A large open plan first floor accommodates the living room, dining area and a modern kitchen. This elevated position takes full advantage of the views through four large, bespoke panes of glass, two fixed at ether end with two sliding central doors opening onto a Juliet balcony. This allows for a better connection between the open plan living space and the garden below.
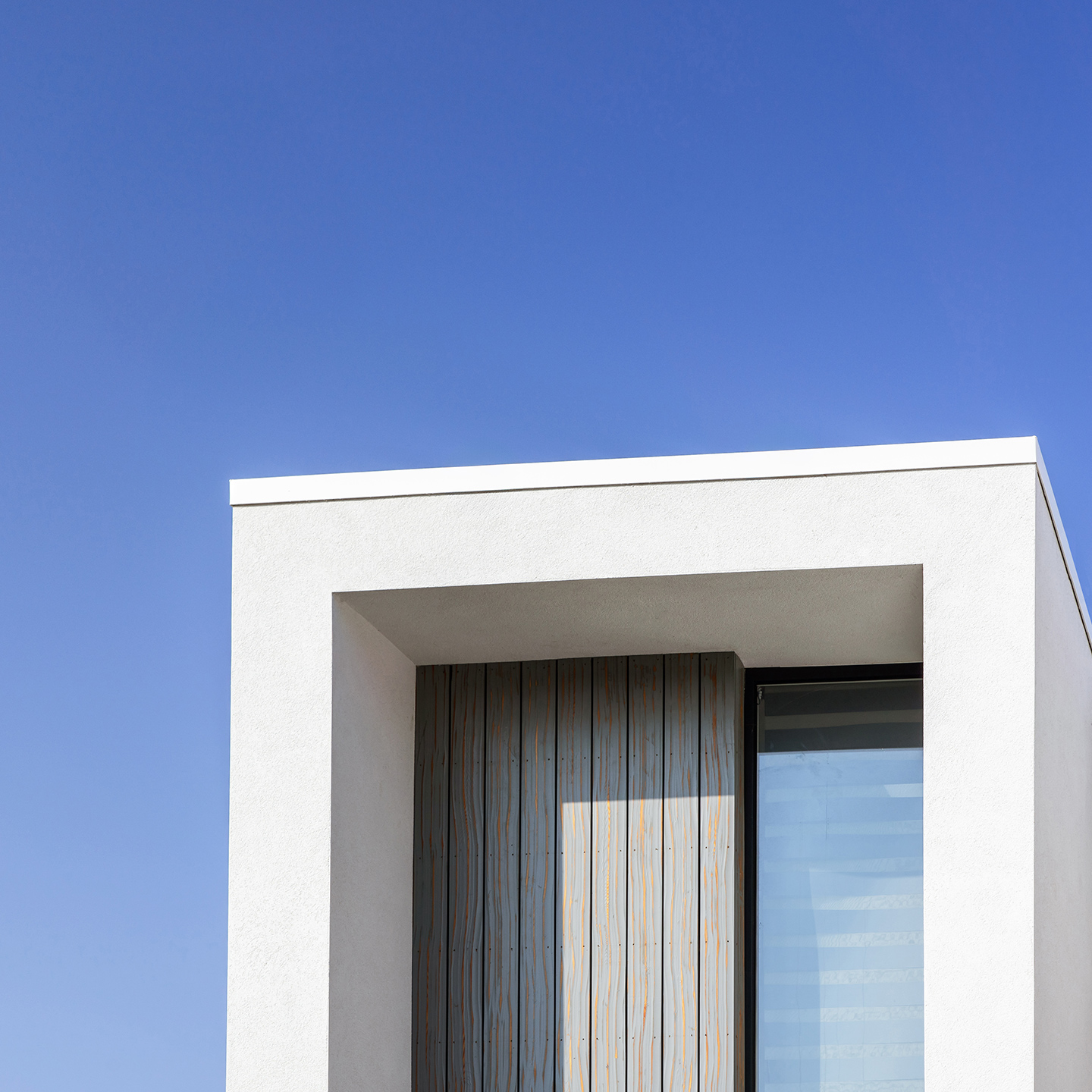
Seeking architectural excellence
Our client built the house with his eldest son, referring closely to the 3D model of the house to ensure absolute precision throughout the build. As well as the outside, a great deal of time and energy was spent ensuring that the interior finishes were to an exceptionally high standard.
“The house was built within a year and was livable, but we then spent another year fine-tuning all the details. I’m a perfectionist and monitored every stage really closely. With so much natural light, any flaws are easily visible, especially with such crips lines.”
“I’m very glad that I didn’t settle for just converting the old bungalow, as I’d originally planned. Now I have an energy efficient home, designed exactly to my needs, which is perfect for entertaining and has allowed me to get involved in a really exciting project.”
