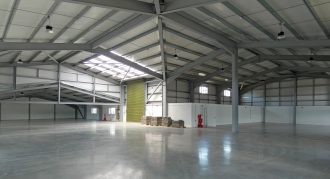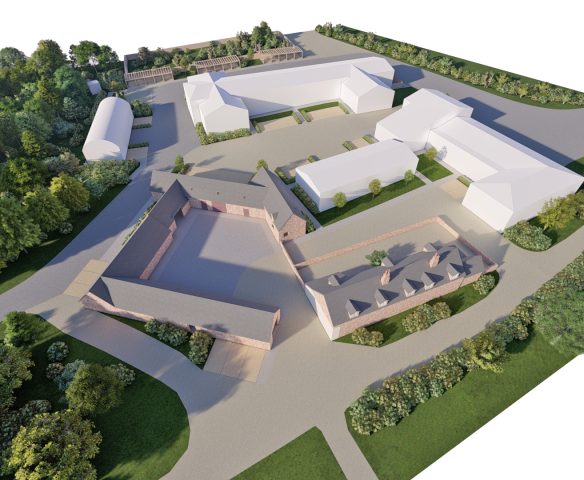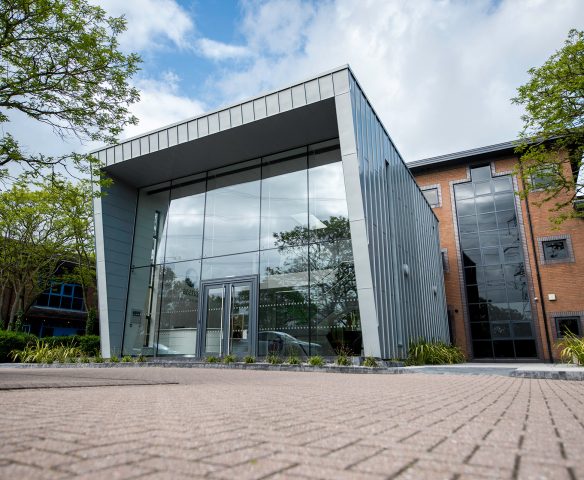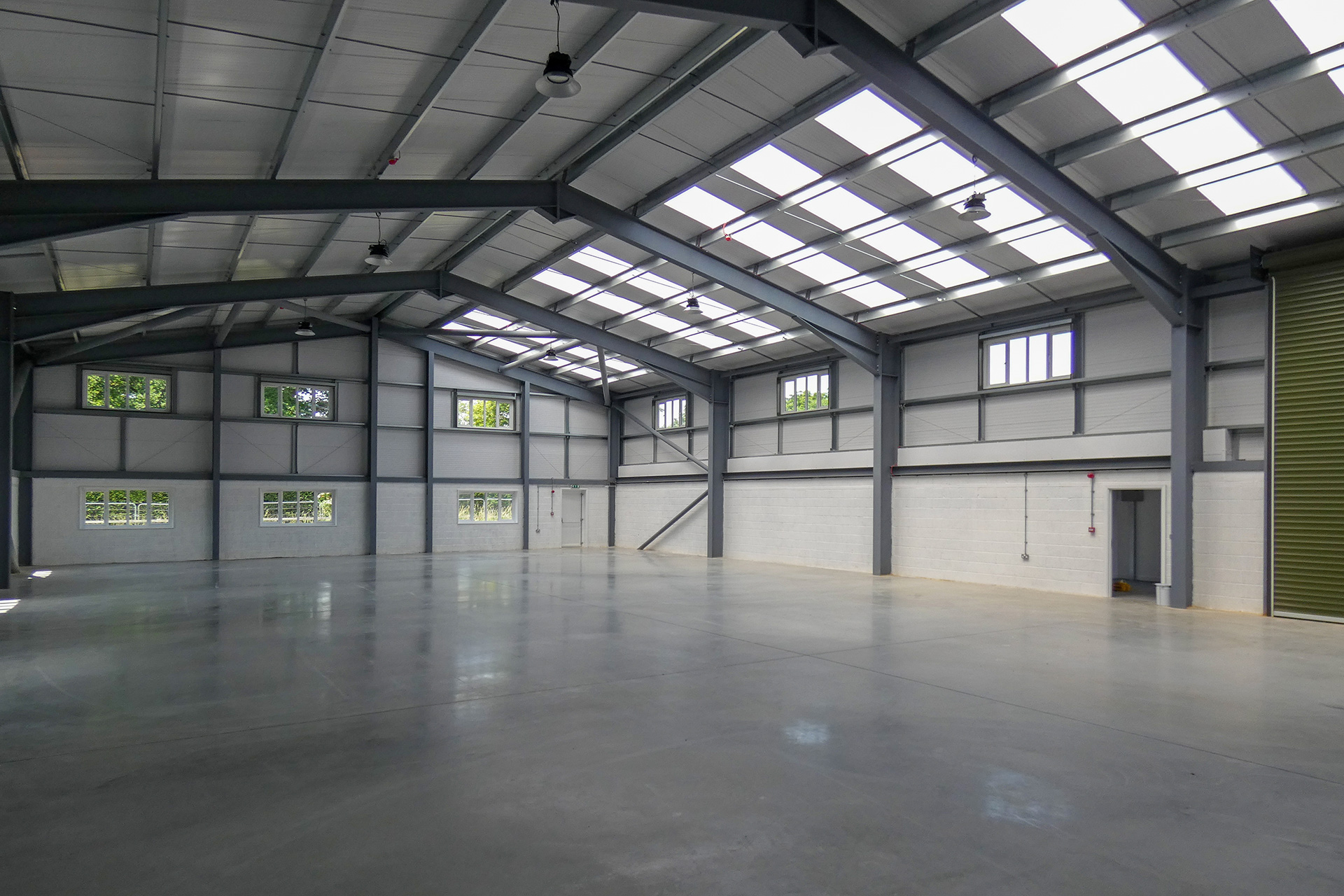
Northbrook Park, Industrial Units
Set within a rural, picturesque location near Farnham in Surrey, these two new industrial units with ancillary offices were designed to be in keeping with the existing buildings on site. A simple steel portal frame enables large spans and floor plans free of structure, which provides potential for flexible layouts.
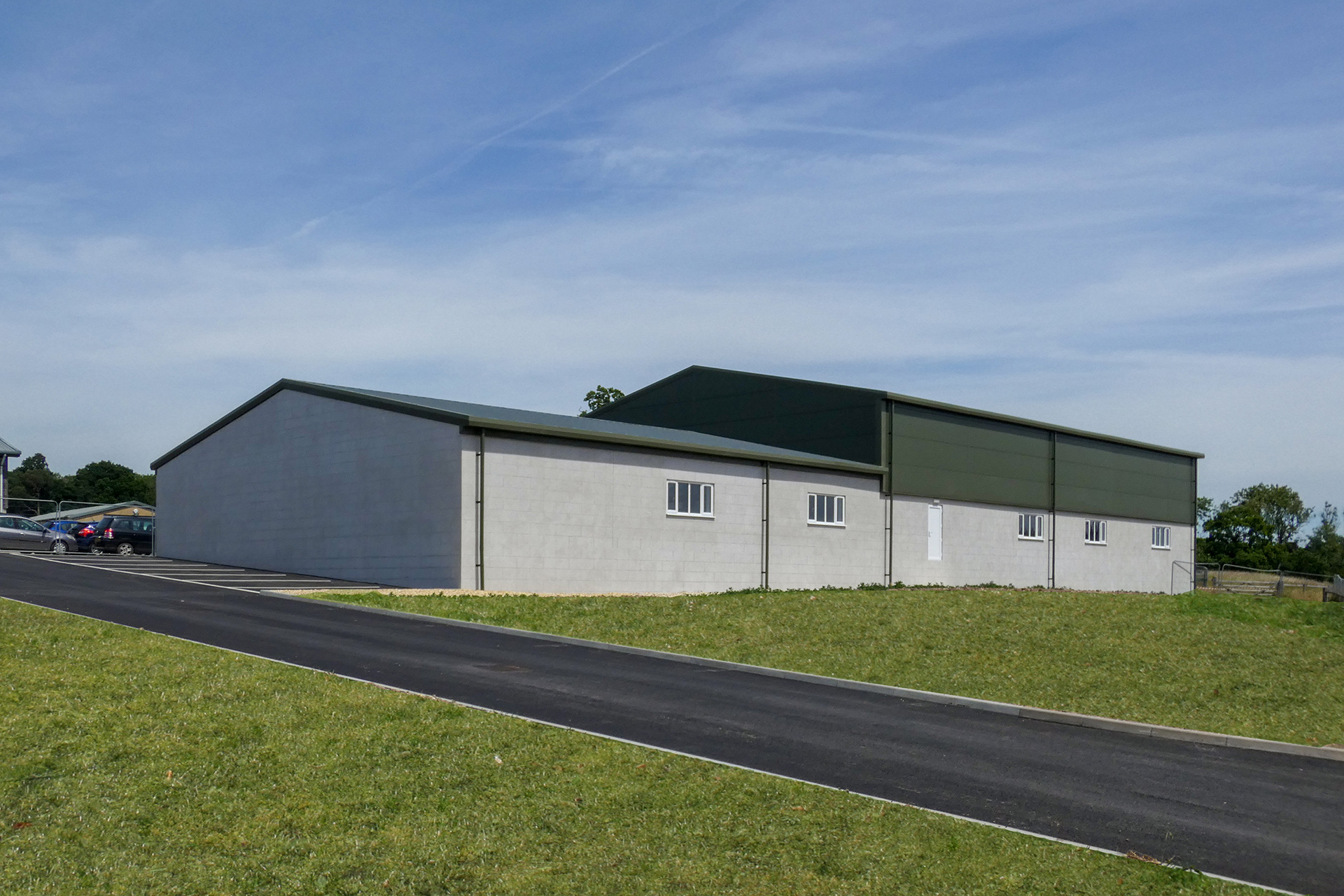
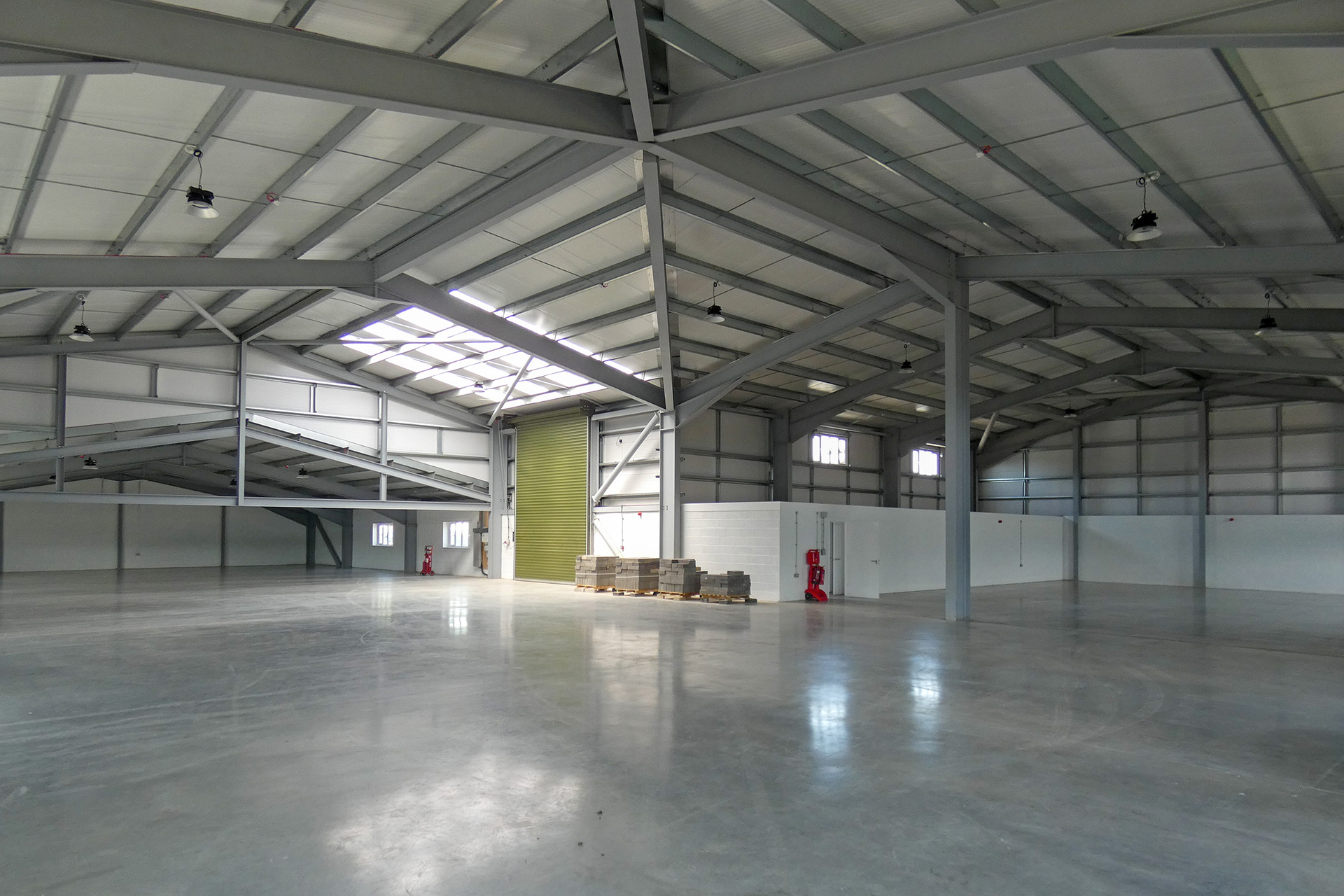
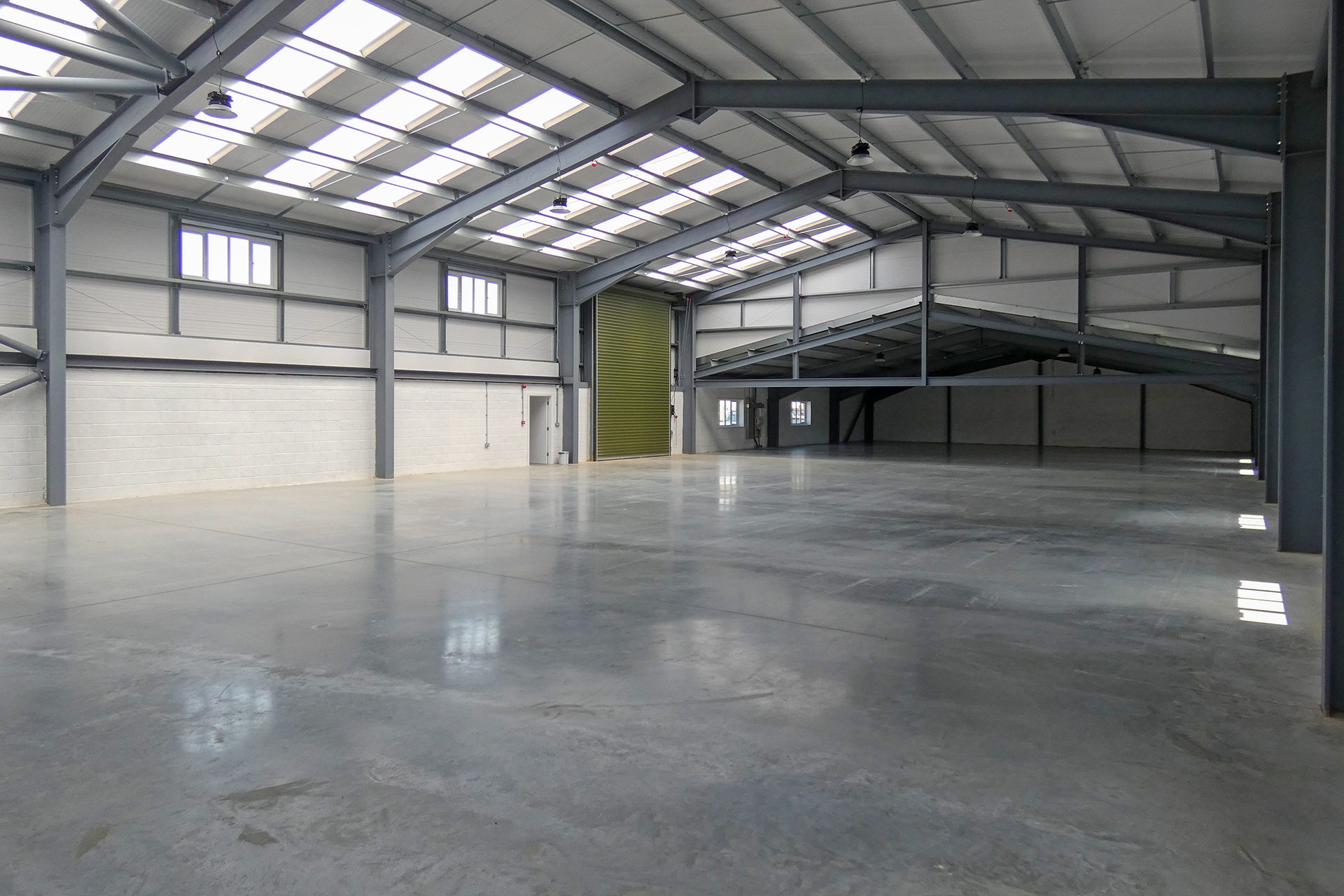
Large span warehouses & industrial units
Externally the buildings are finished with blockwork and insulated metal cladding panels, topped with profiled metal deck roofing.
Finished to a shell specification, the units have electrically operated loading doors providing easy access. Rooflight panels allow the interior to be flooded with natural daylight to minimise reliance on the high bay LED lighting. Each unit incorporates toilets, kitchen facilities and functional office spaces.
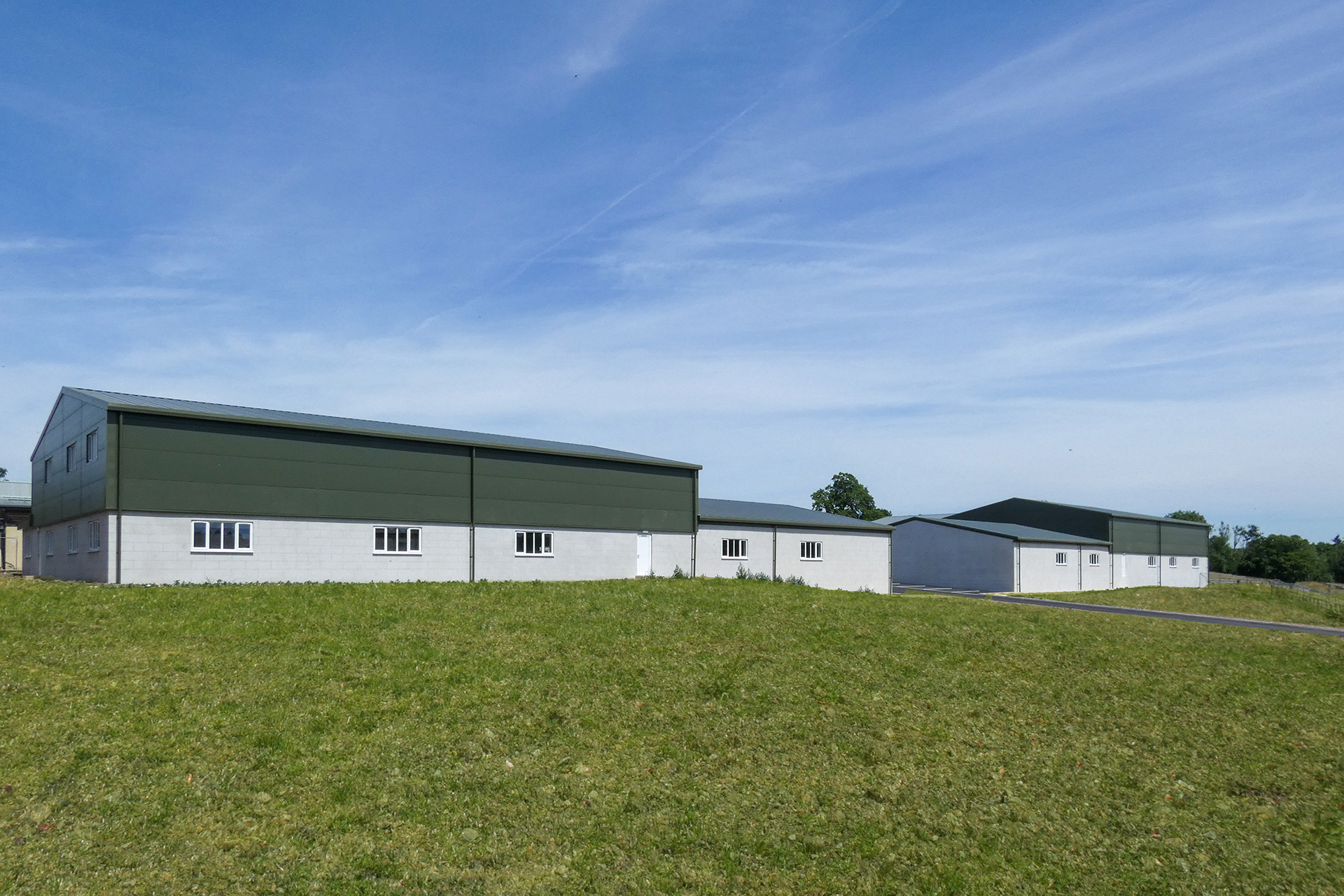
Scale and Use
Unit 1 provides approximately 1,250sqm gross internal floor area including a mezzanine floor, whilst the larger L shaped Unit 2 provides approximately 1,800sqm within a part single storey, part two storey building.
Both buildings combine a mix of Class B1 light Industrial and B8 Storage and Distribution which would also make ideal Final Mile distribution centres.
The project also included a new access road for HGV’s, revised parking and an attractive landscaping proposal.
Photography Trinity Rose
Completion Date 2024
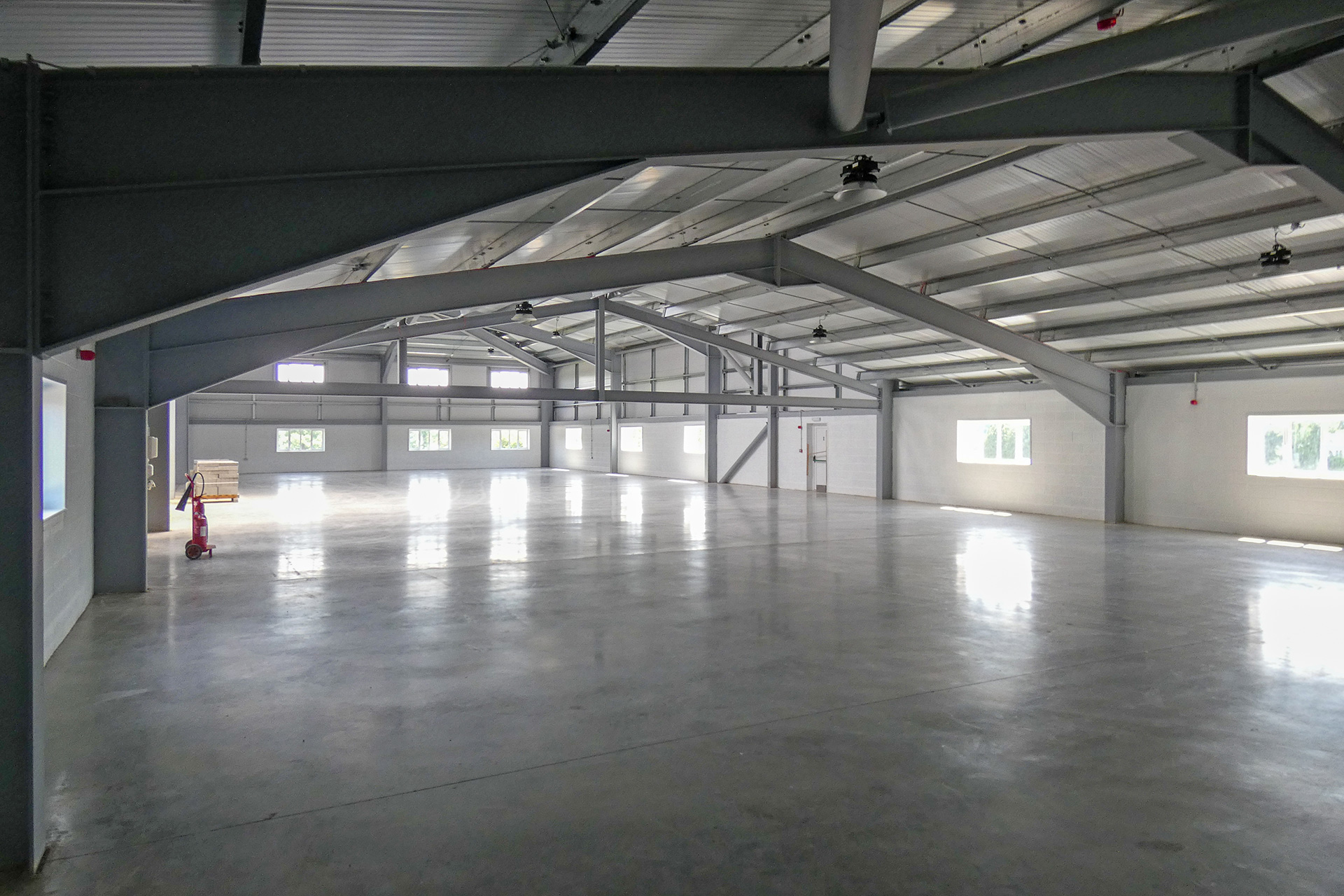
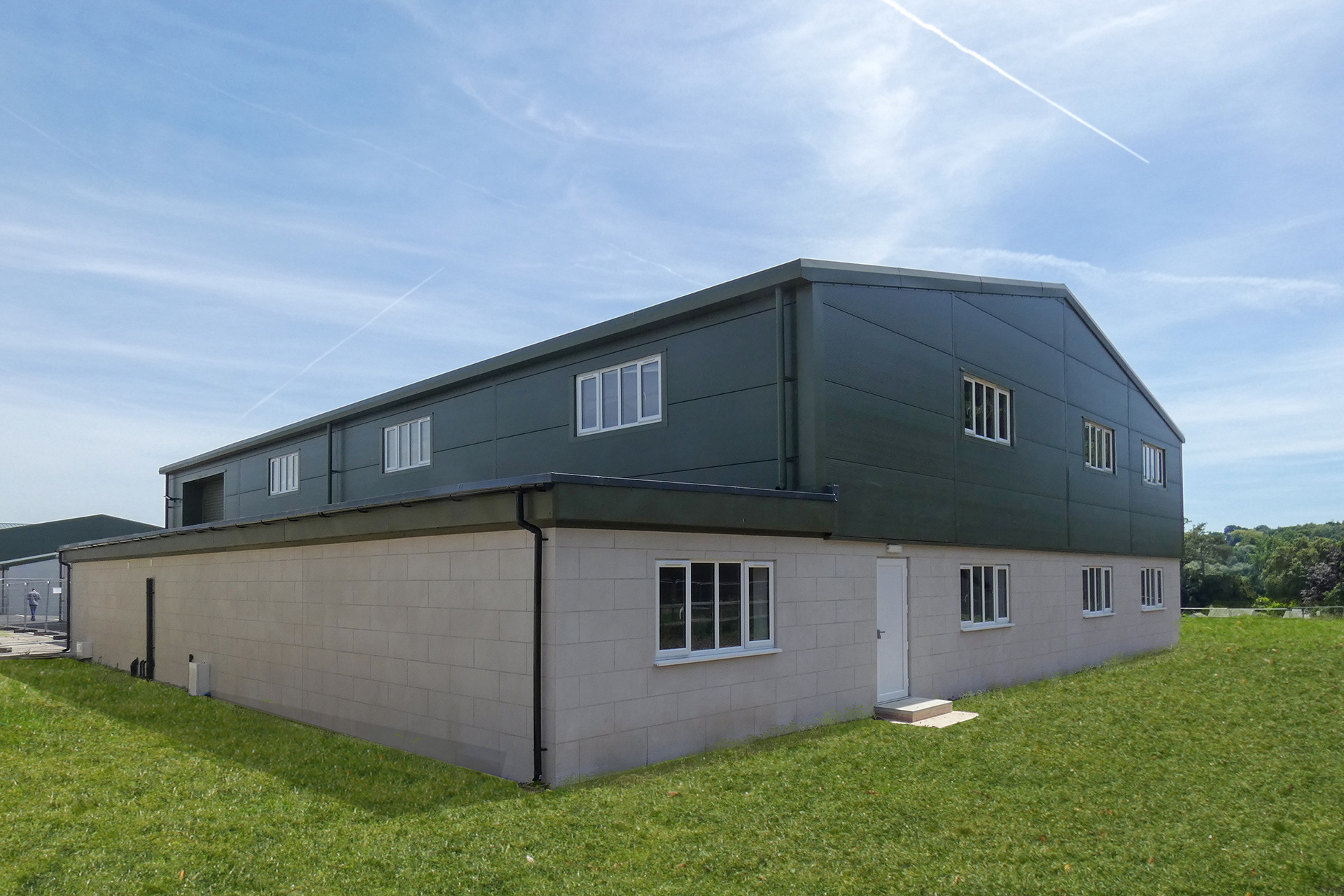
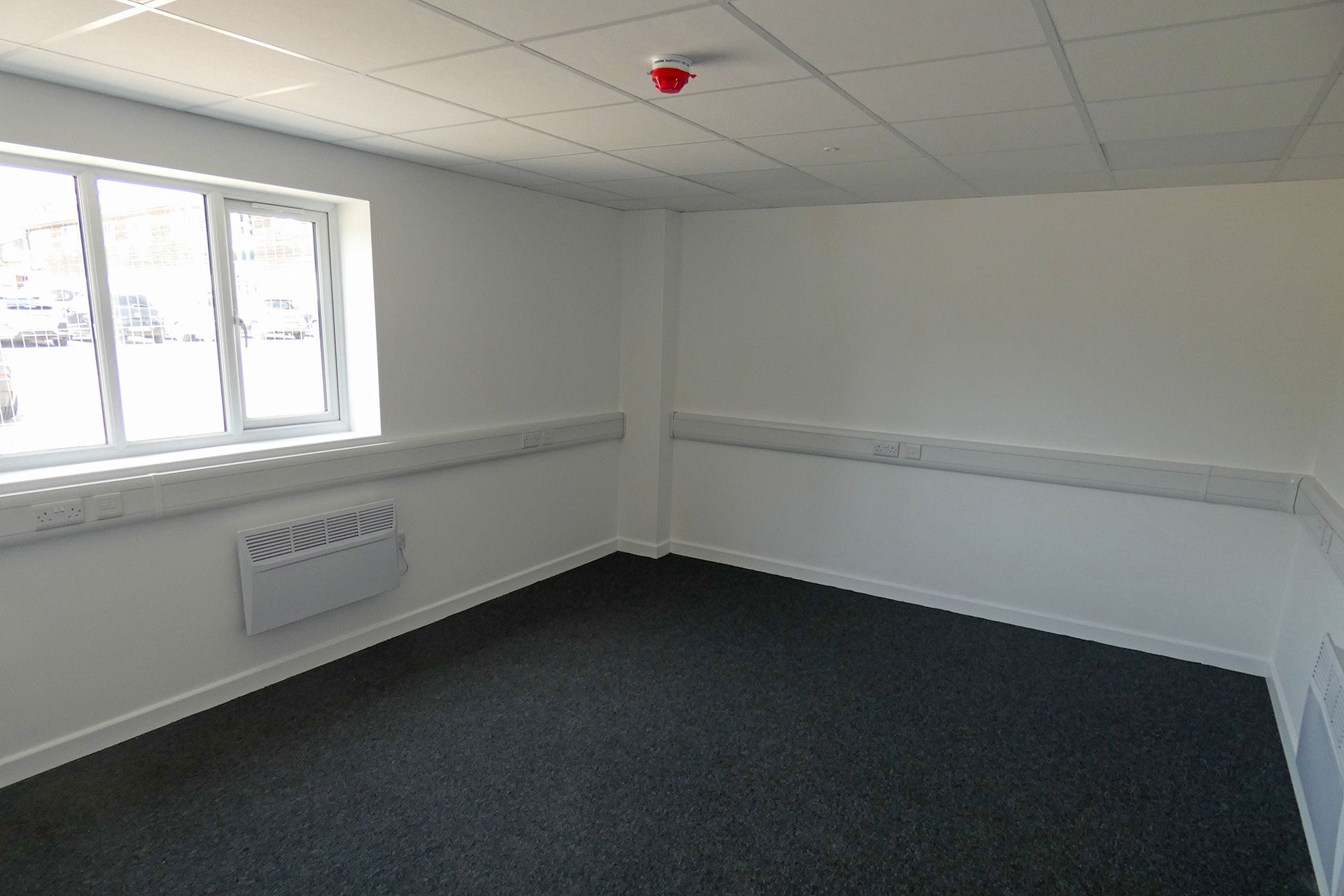
What can we do for you?
These simple steel portal frame buildings, are typical of the many industrial units Western Design Architects have designed and gained planning approval for in the past.
The uses are endless; Hi-tech offices, flexible spaces, potential subdivision into small business units, storage, distribution and logistics warehouses, cold storage or refrigeration, manufacturing or assembly, research and development buildings or even showrooms.
You may be looking for something more technically advanced – a modern facility fitted with robotics, automation and smart technology? Get in touch to see how we can help you fulfil your business needs.
