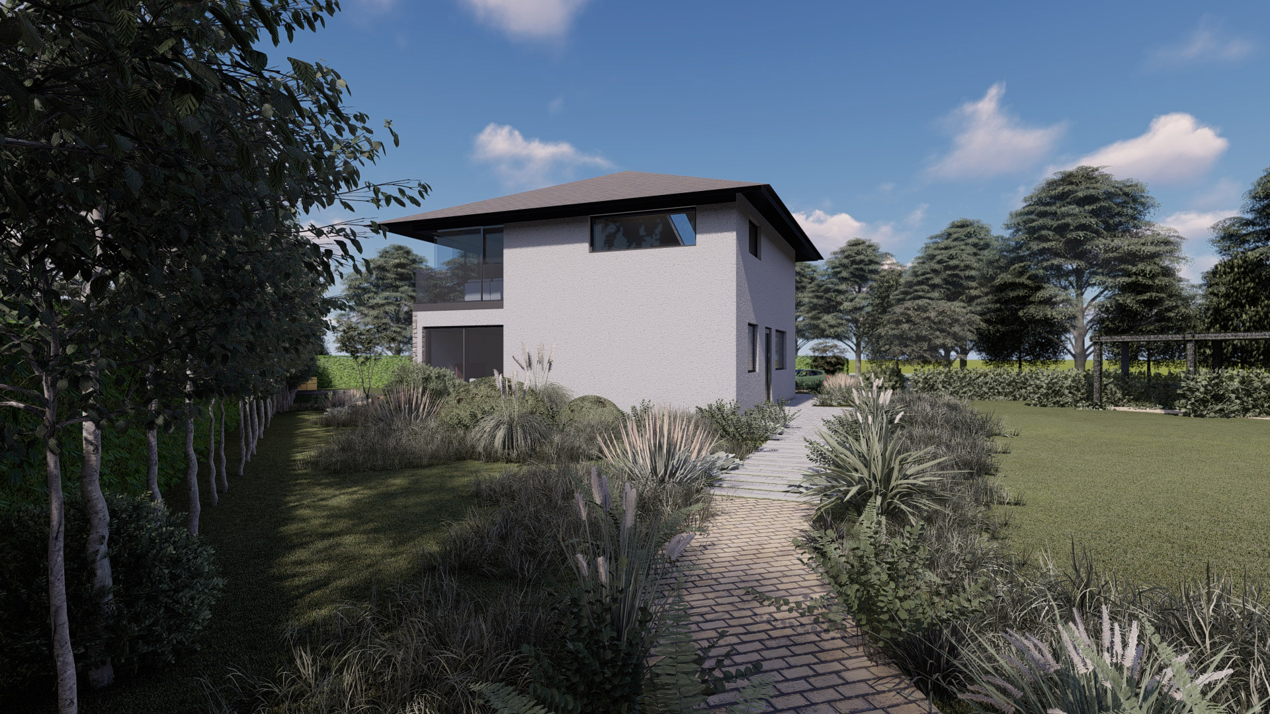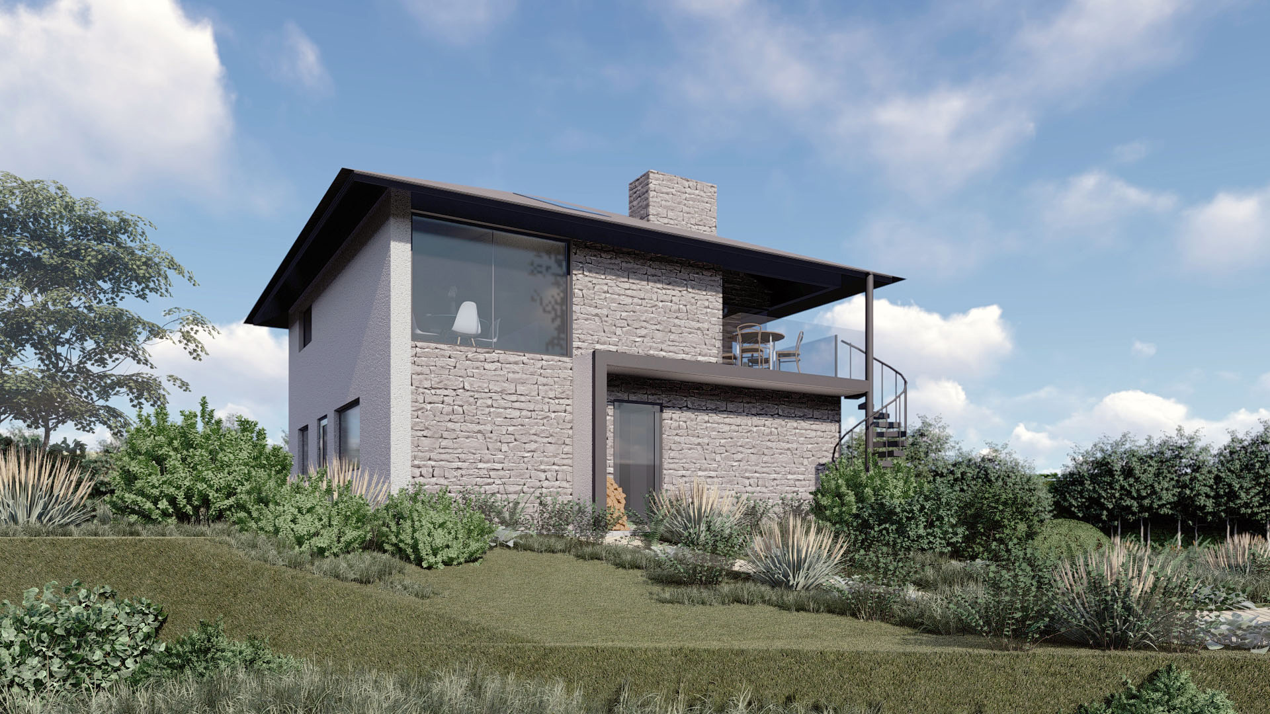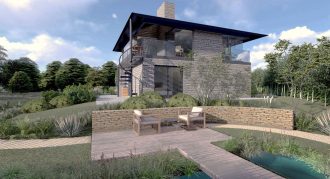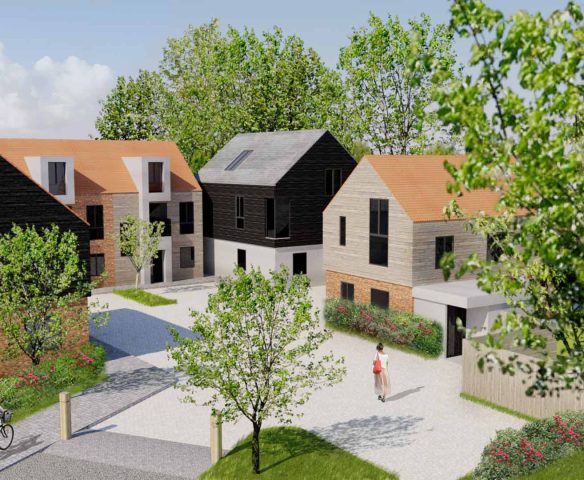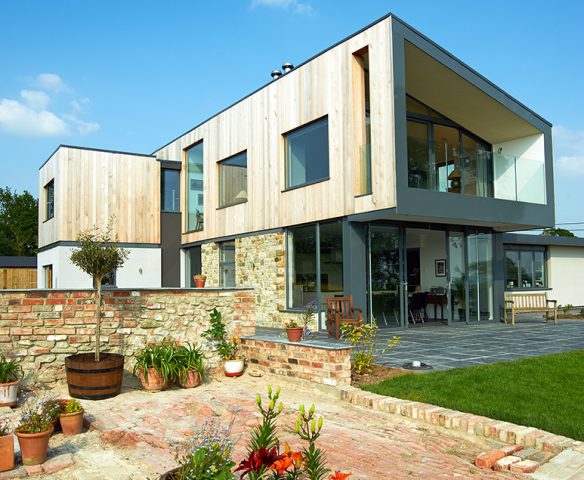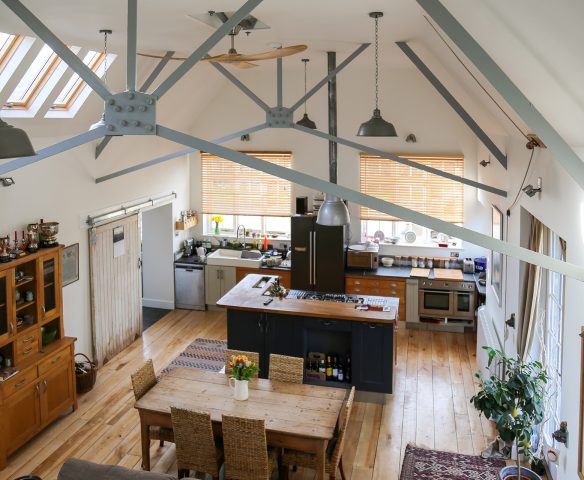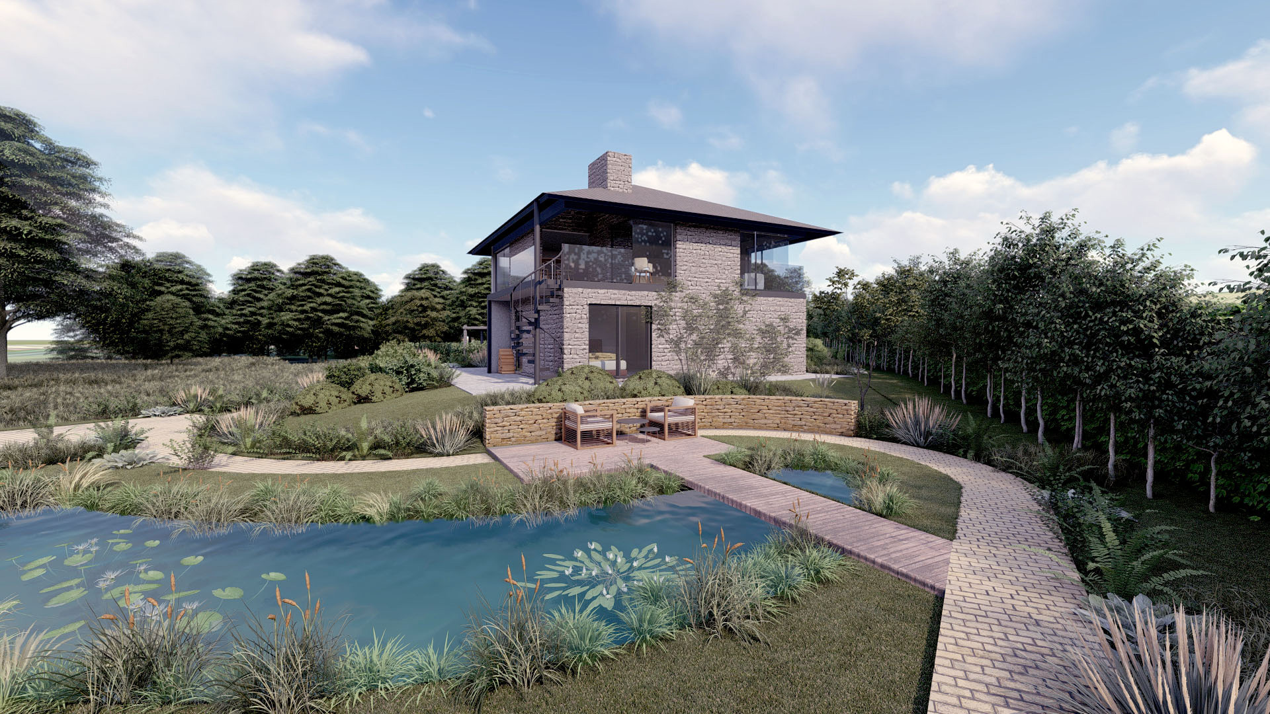
Charlton Acres
Located in the Village of Cann Common, within the Cranborne Chase & West Wiltshire Downs Area of Outstanding Natural Beauty (AONB), this distinctive new house replaces an existing property. The design of the original bungalow was poorly considered, with a cramped garden to the rear that did not take advantage of the sun or views.
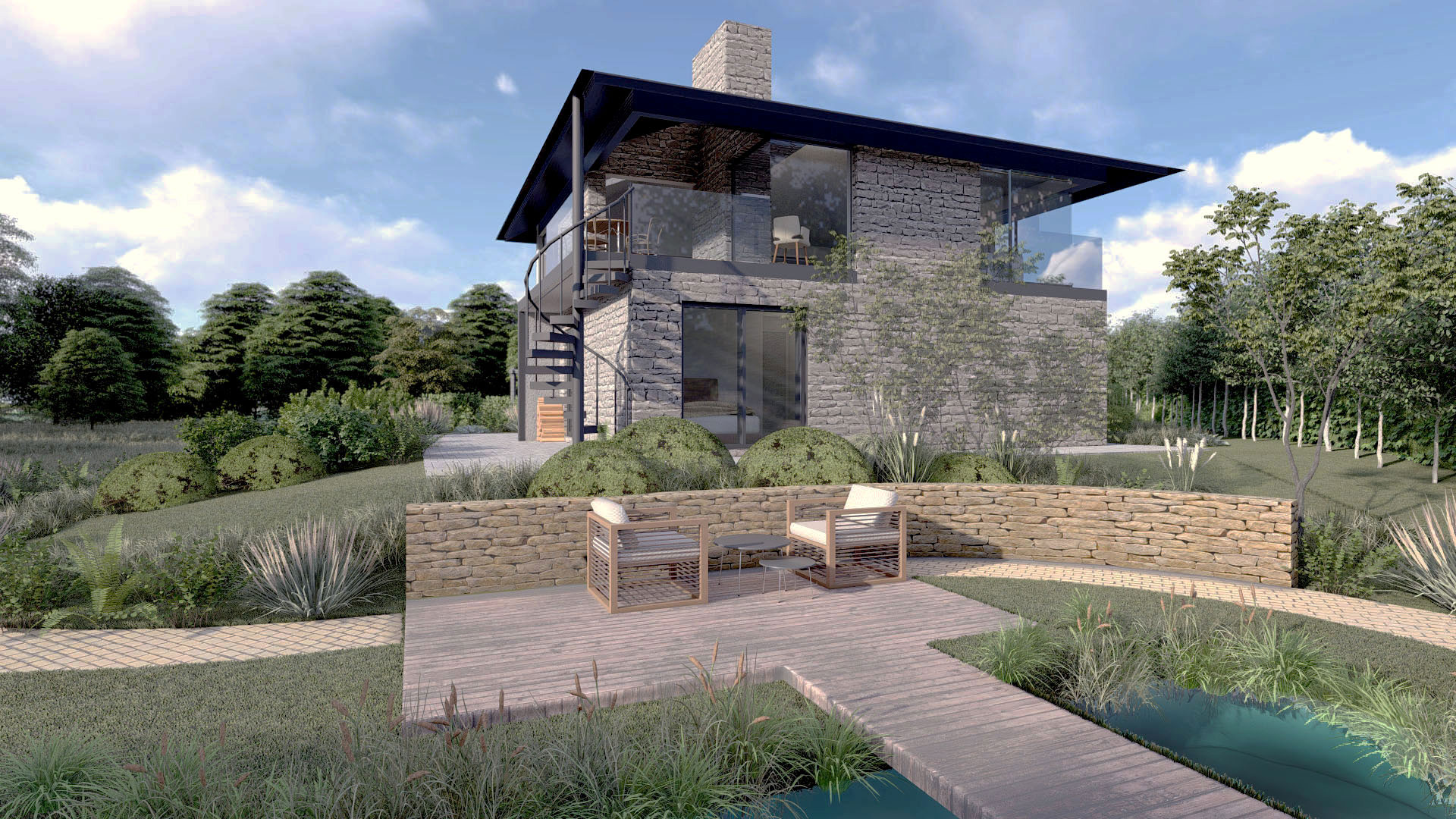
Relocating the house for an improved layout
The new detached, two storey upside down house, features an open plan living area on the first floor to take advantage of the long-distance views towards neighboring fields and the nationally famous tourist attraction of Zig Zag Hill, Melbury and Breeze Hills.
The house has been designed with a smaller footprint than the original property, allowing it to be pulled away from the neighbouring boundary, in a position that better serves the house. This divides the front and rear gardens equally. By locating the property in a better position within the plot, it allows for landscaping opportunities to ensure the building sits harmoniously within its setting.
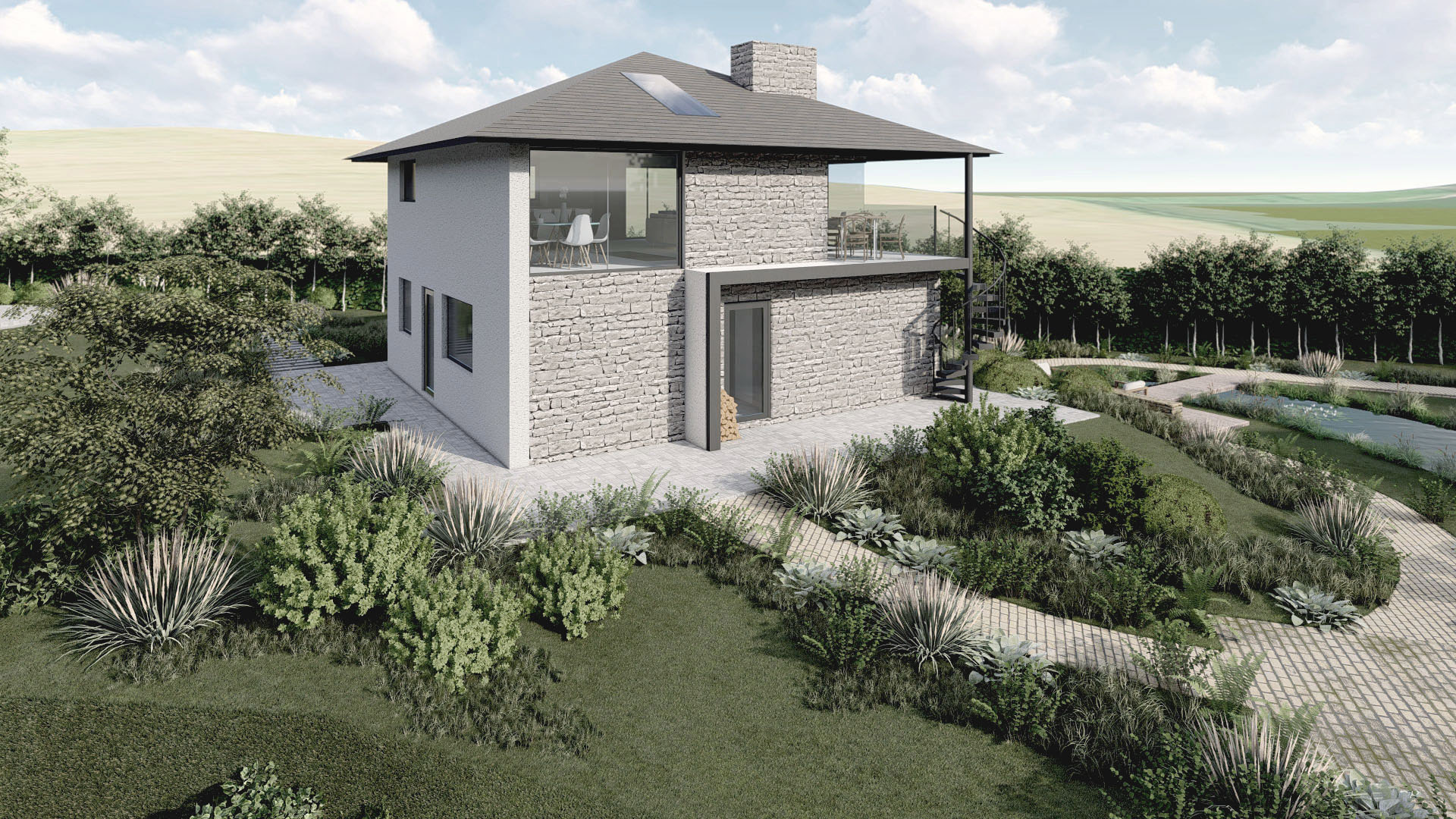
Combining traditional materials & contemporary aesthetic
Contemporary in style, the new house uses traditional local materials. The result is a house that sits comfortably in its village setting, site, context and in its relationship with its neighbours. The material palette includes local Shaftesbury Greensand Stone and render under a slate roof.
The house is currently under construction and we look forward to seeing our design come to fruition.
Main Contractor Jon Whitmarsh Ltd
Landscape Jamie Langlands Garden Design
Timber Frame MBC Timber Frame Ltd
