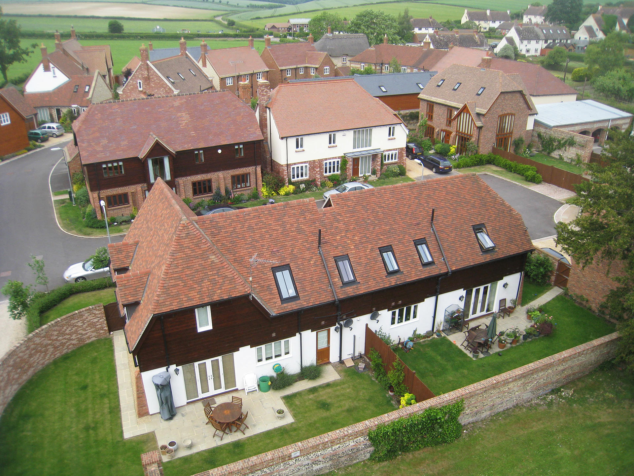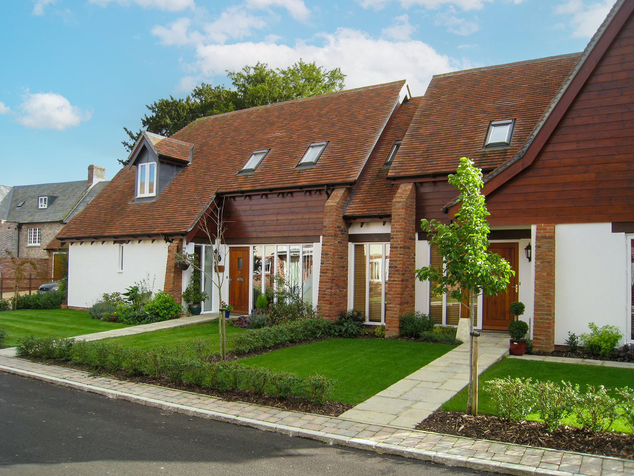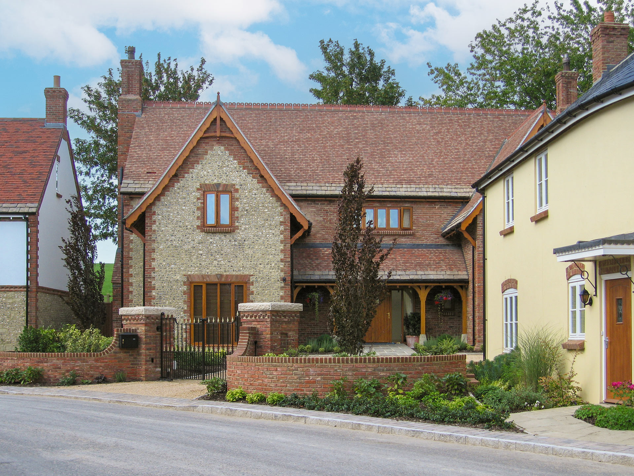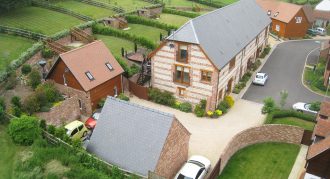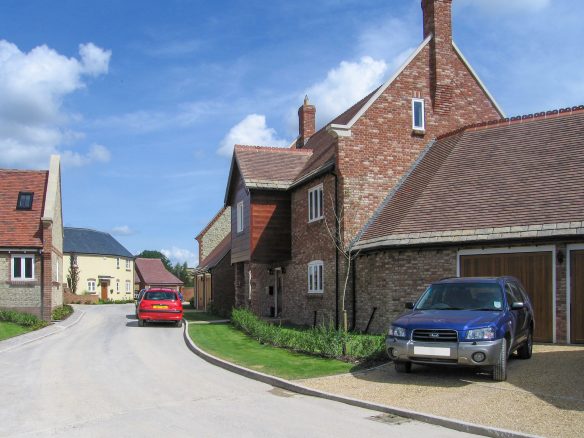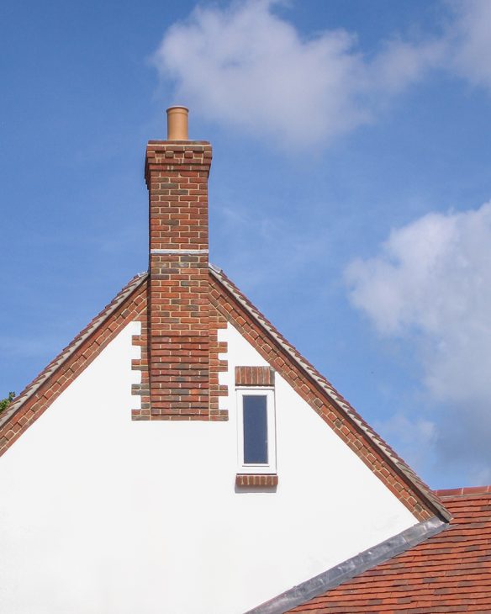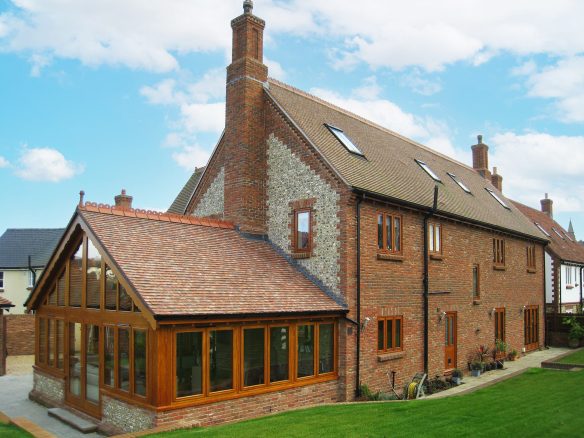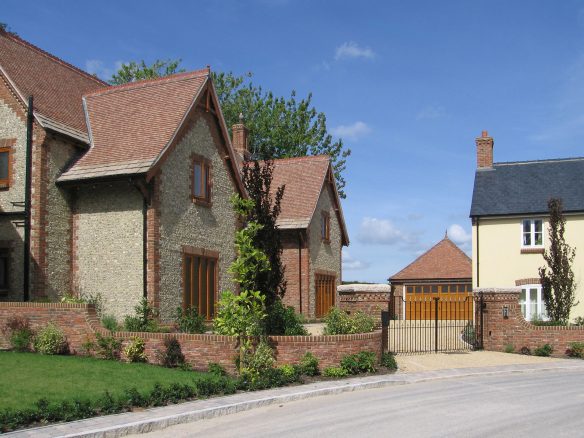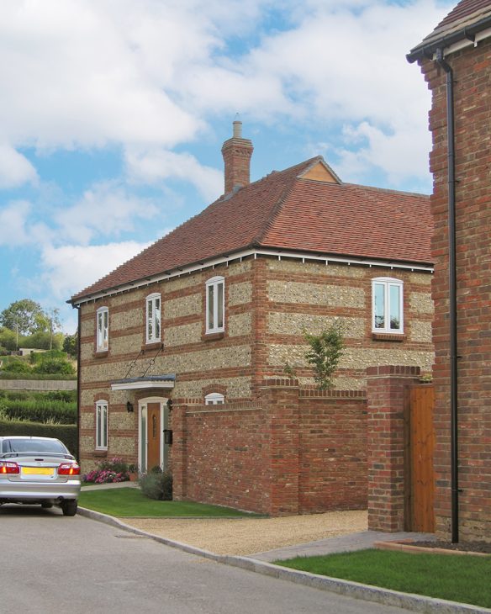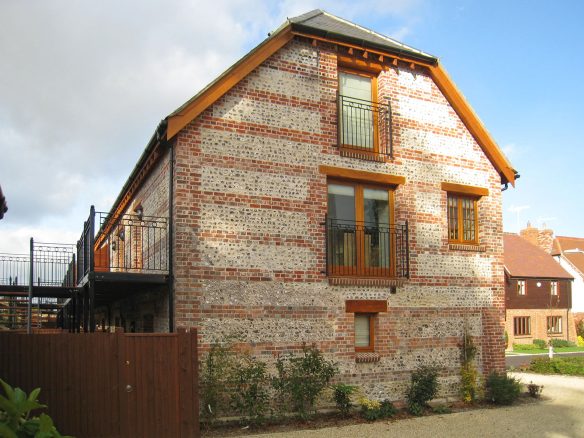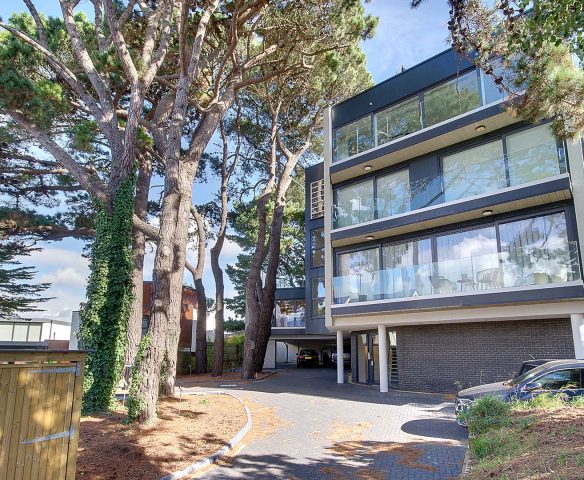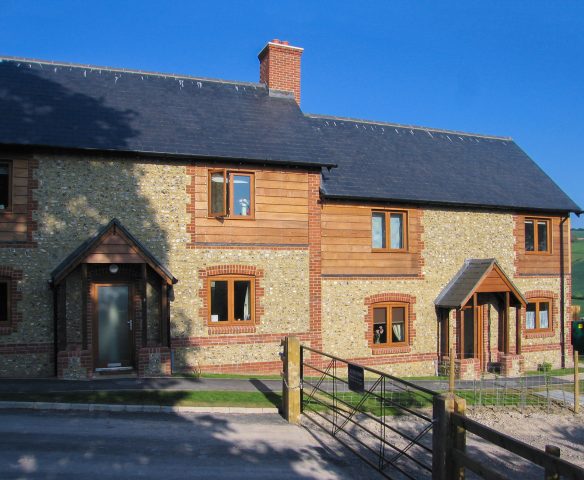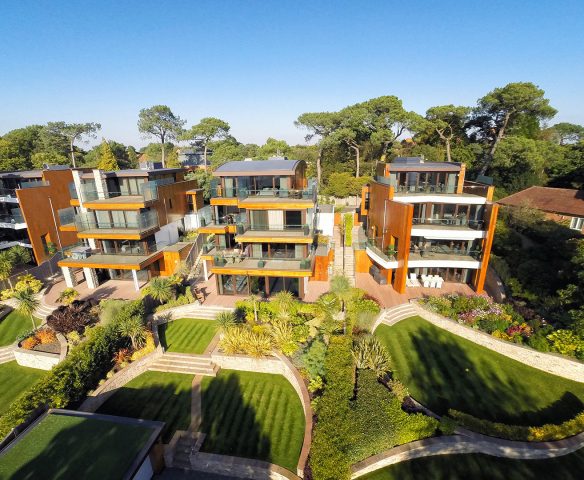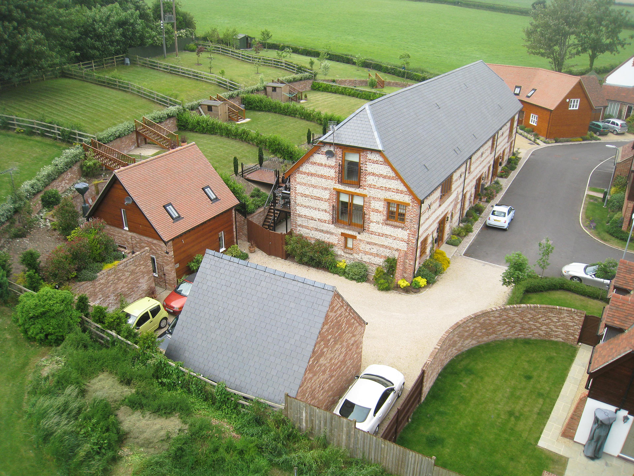
Manor Farm
WDA were appointed to improve an existing planning approval on this partly built site in rural Dorset. Our mission was to enhance the existing approval and to find spaces for additional plots within the site.
The Barn
After careful consideration, the existing barn was identified as being suitable for replacement to form three new large residential units of the same size on the original footprint.
The reconstructed barn has been designed to emulate the traditional farmyard character, reflecting many of the important original features and details.
Many of the old bricks and some of the flint stones were reused within the construction.
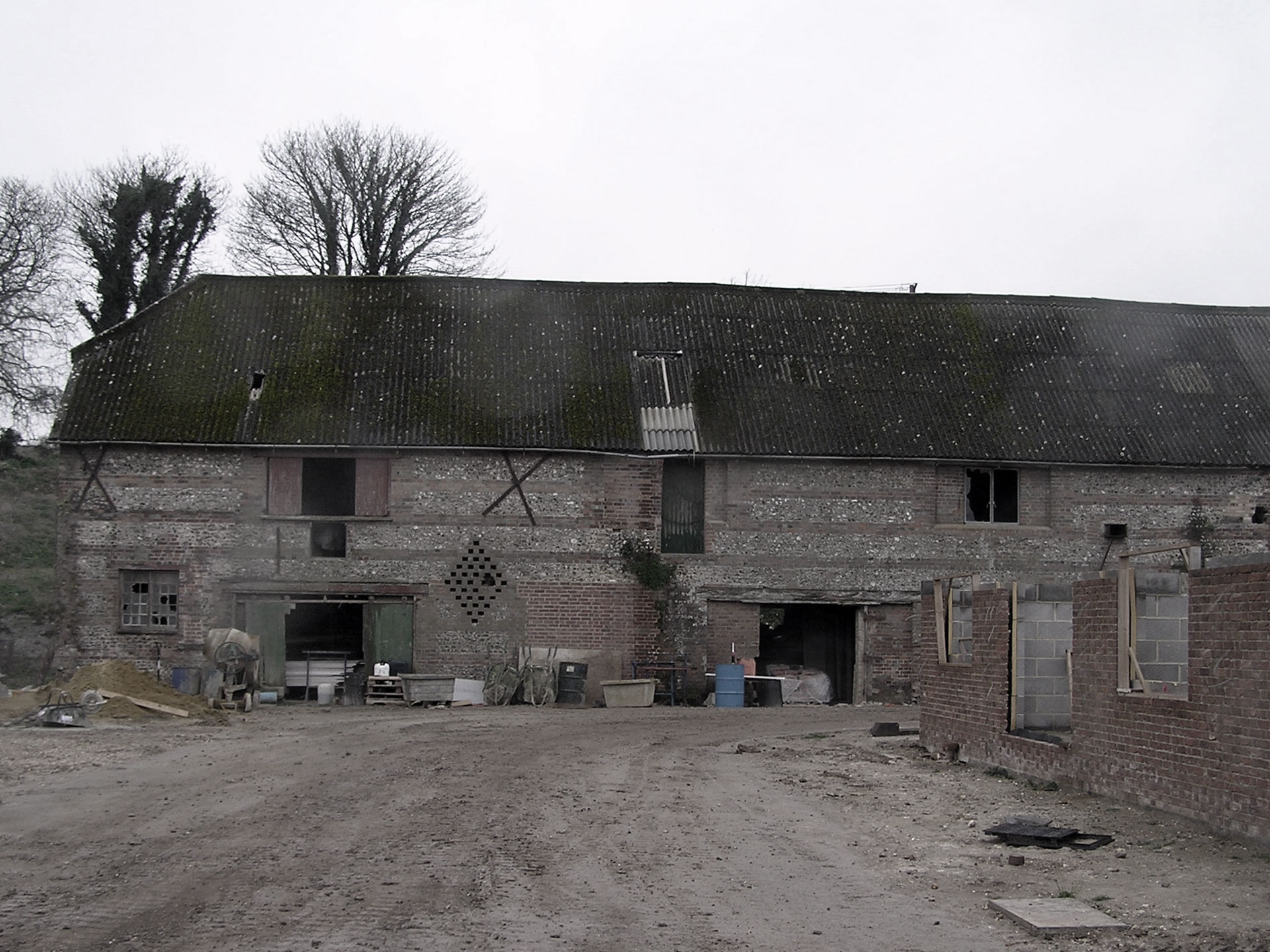 Before: Original barn
Before: Original barn
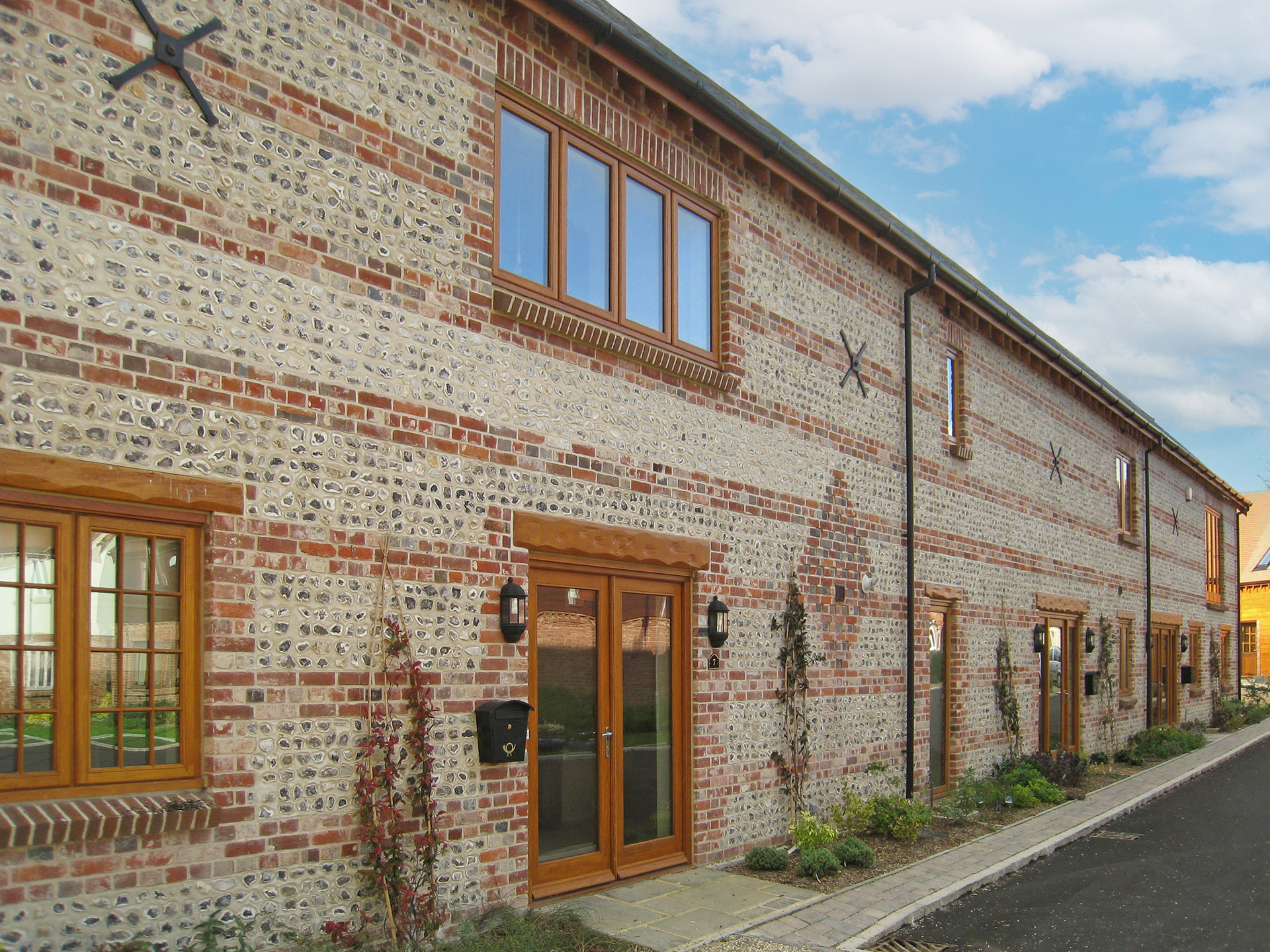 After: Reconstructed barn into three new homes
After: Reconstructed barn into three new homes
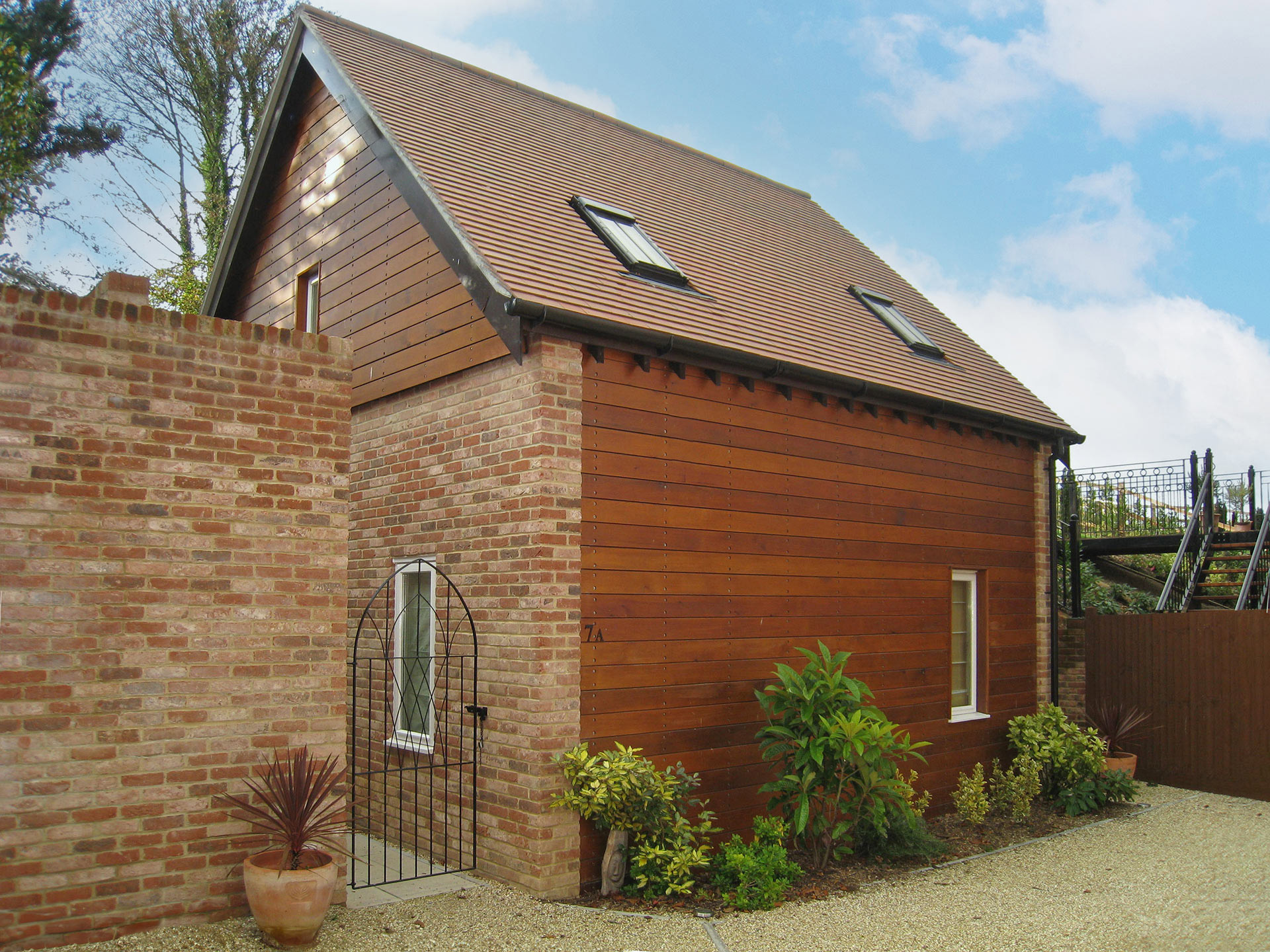
Two tiny houses
Two additional new houses were built on the site of previously approved garages. One of them was the smallest house constructed by Western Design Architects at the time.
The brick houses feature simple cedar cladding and incorporate roof lights to make full use of the mezzanine space.
The garden house
A large marionette was created over and extending the approved garage block. The elevations feature a fully glazed gable end to enjoy the sun and give views over the garden and woodland.
Western Design provided Building Regulations and construction drawing services for several of the other houses on the site.
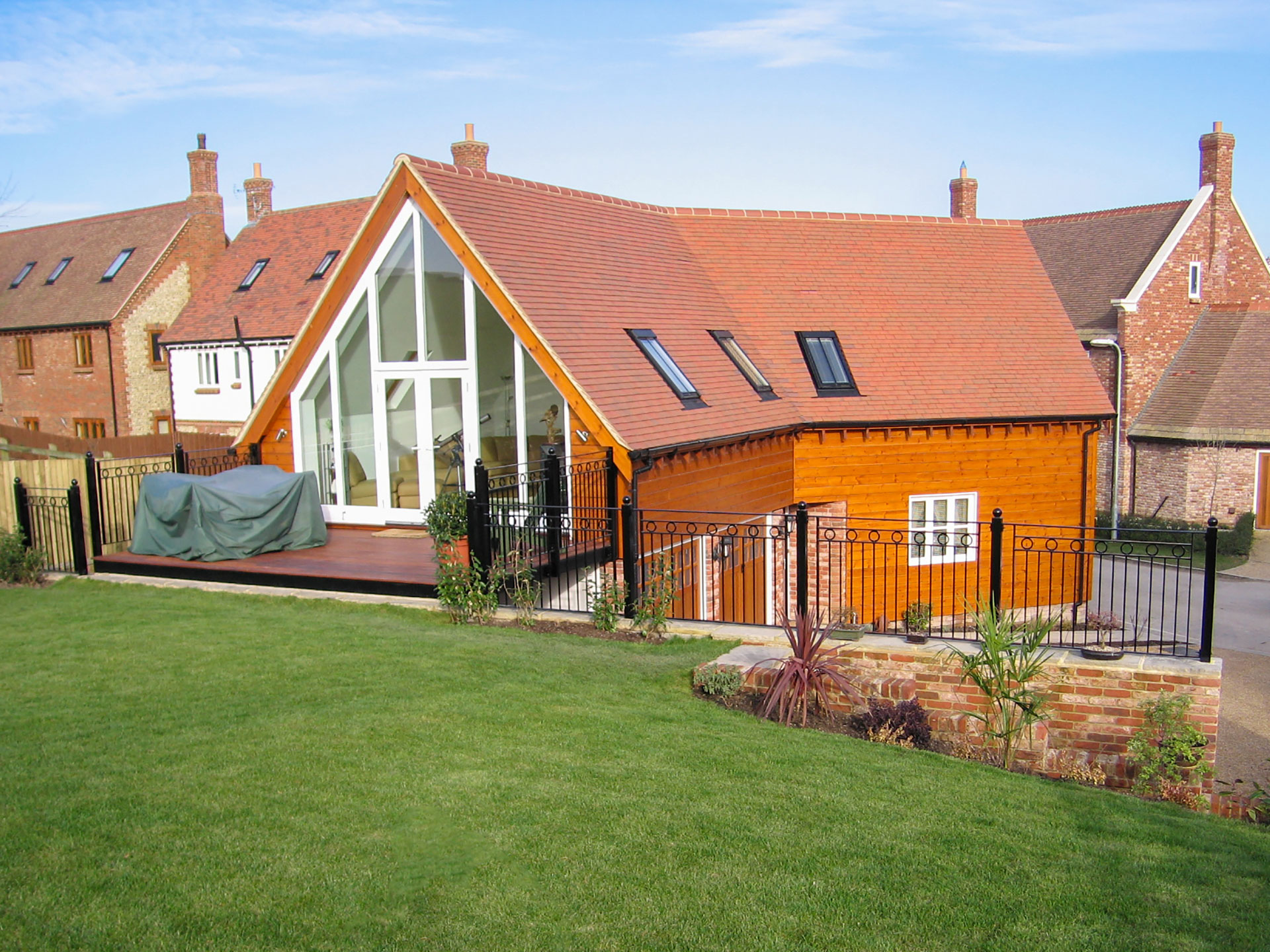
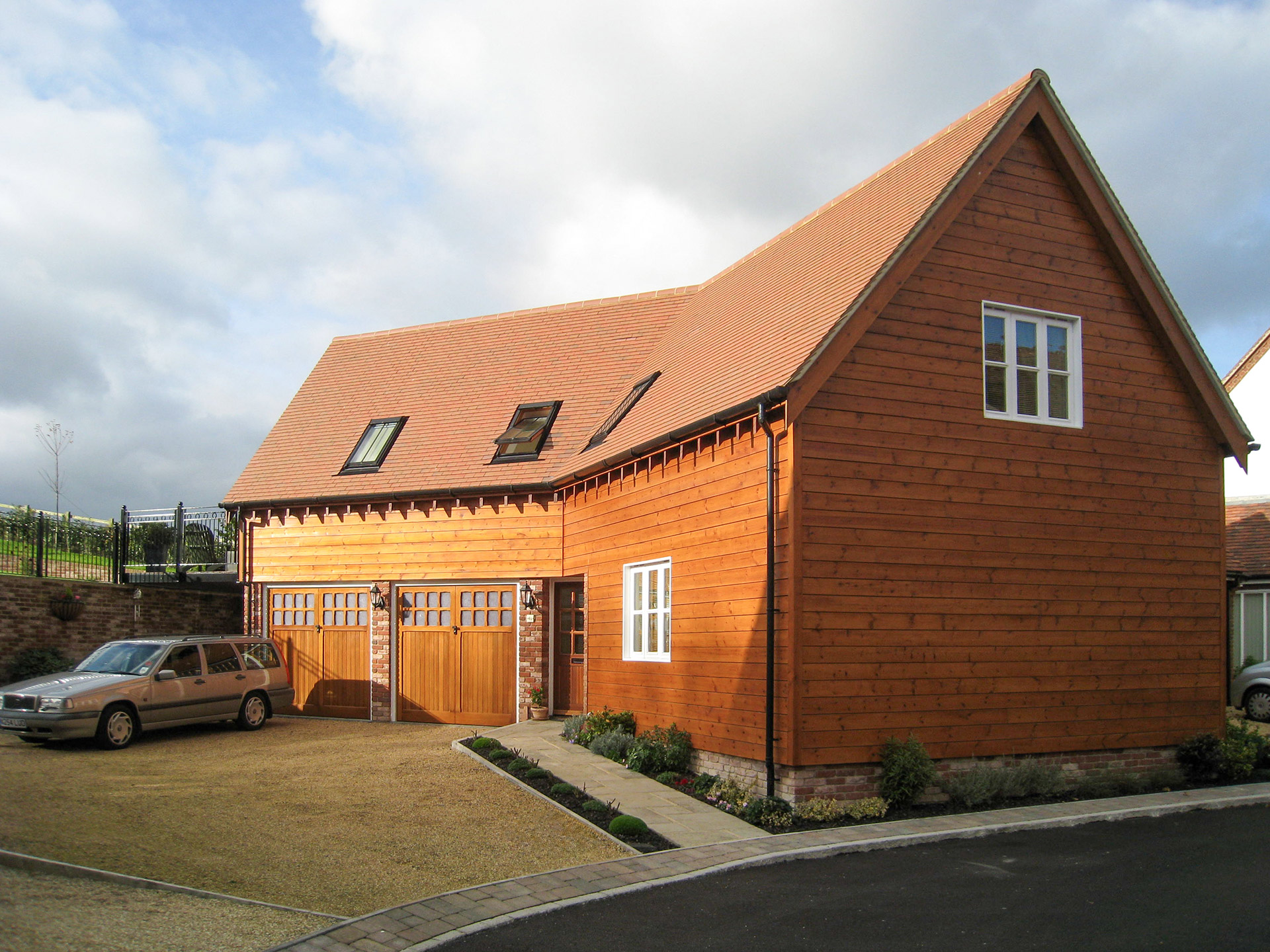
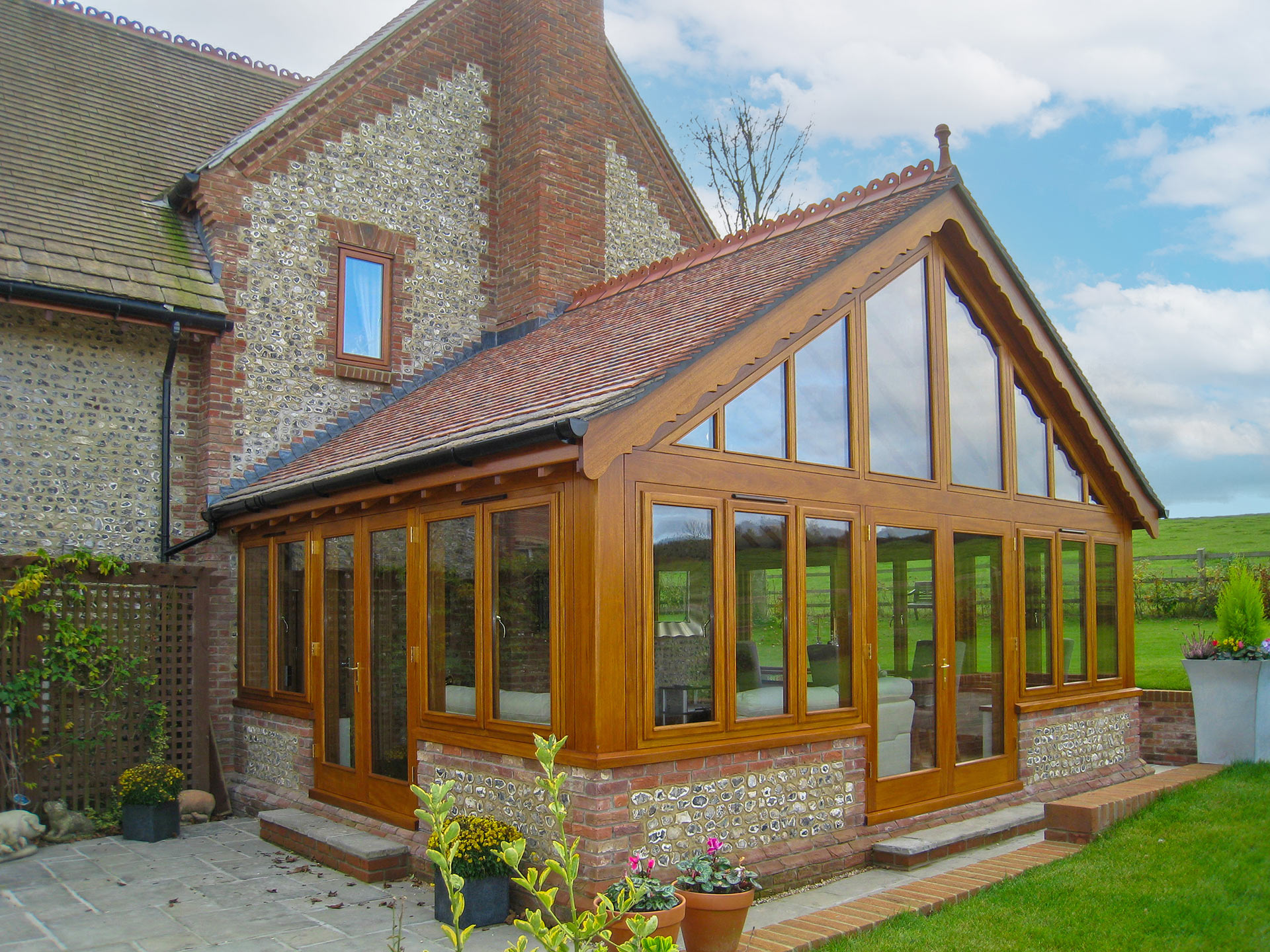
The garden room extension
WDA improved one of the existing houses with a new garden room, which greatly increased the size of the existing kitchen /diner – letting in more light and taking advantage of the views over open countryside.
Completion Date 2007
