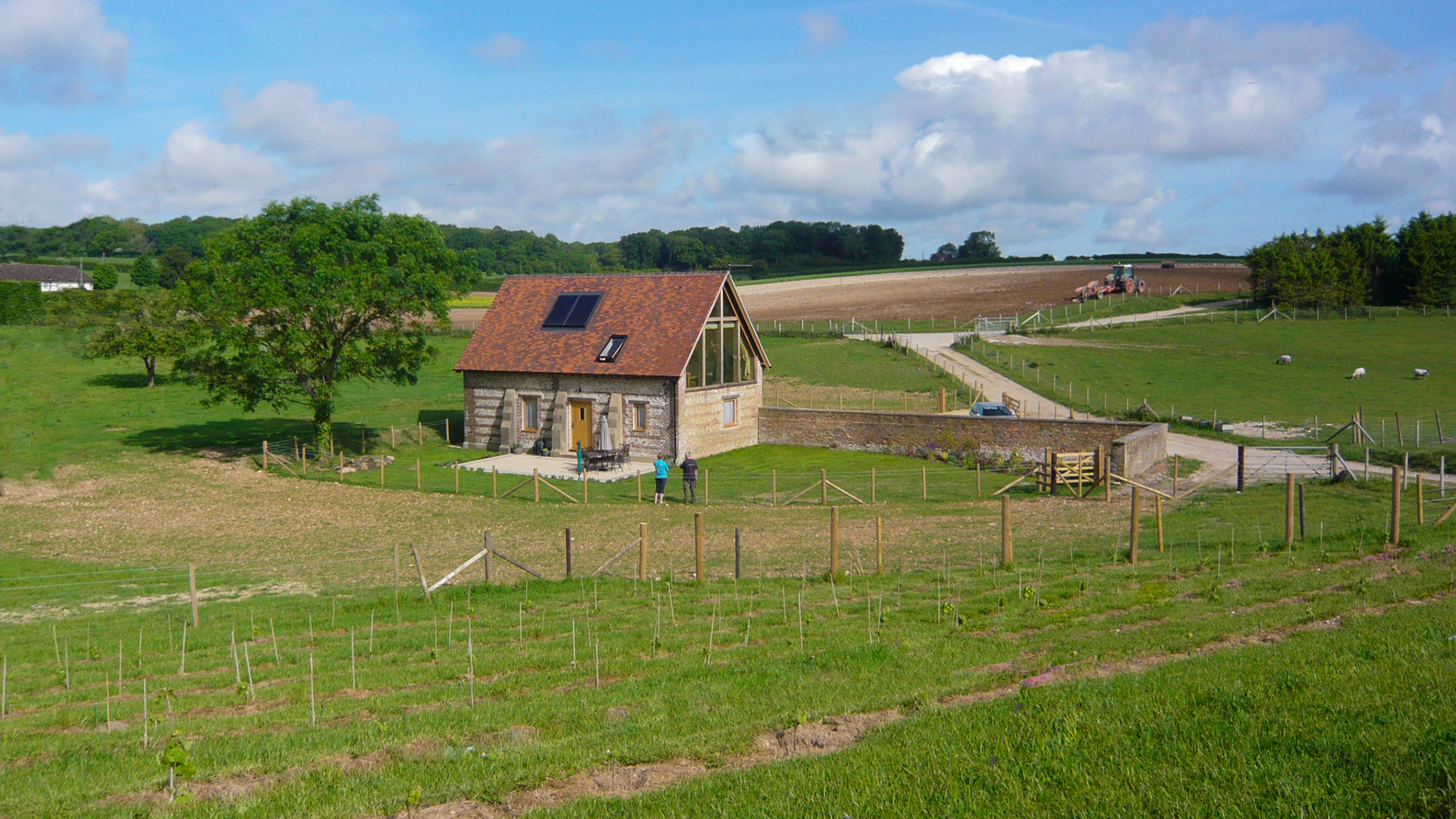
Barn Conversion Architects
Redundant barns and agricultural buildings offer great potential for new commercial opportunities in desirable rural locations.
A barn that is in the wrong place, falling down, too small for today’s farming practices or surplus to requirements, can be sensitively re-purposed and transformed into valuable new commercial premises.
Many farmers and land owners see diversification as vital to the financial viability of the farm. The conversion of disused barns and buildings into holiday lets, offices, shops, restaurants and business parks allows a new source of income when finances are under pressure.
“62% of UK farms have diversified, according to Defra’s Farm Business Survey”
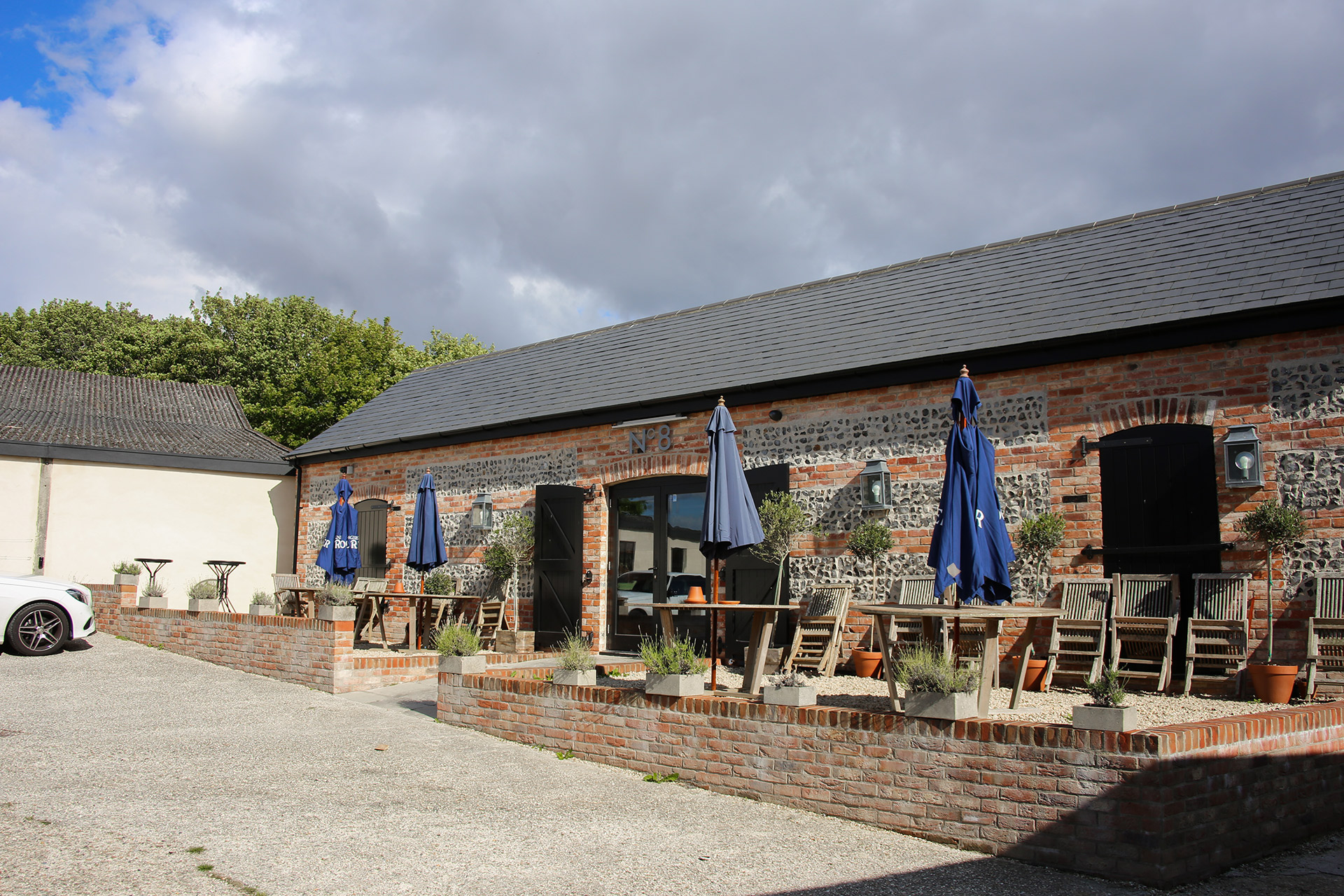
Why choose WDA?
We have a proven track record and wealth of experience in barn conversion projects, including listed barns and agricultural buildings. We understand the significance of preserving historic buildings and conservation areas, and our experienced architects seamlessly blend the new with old to retain the building’s integrity and individual character.
Working closely with you, our client, ensures that your vision is fulfilled with a unique and functional space. We prioritise sustainability and energy efficiency, integrating eco-conscious principles where possible into all our barn conversion projects to ensure they withstand the test of time.
When possible, we use Class Q prior approval legislation as a simplified route for converting redundant barns to residential use. In commercial cases, where the conversion is intended for shops, financial services, cafes and leisure use, there are other planning policies that enable conversions to gain profitable new uses using Permitted Development Rights.
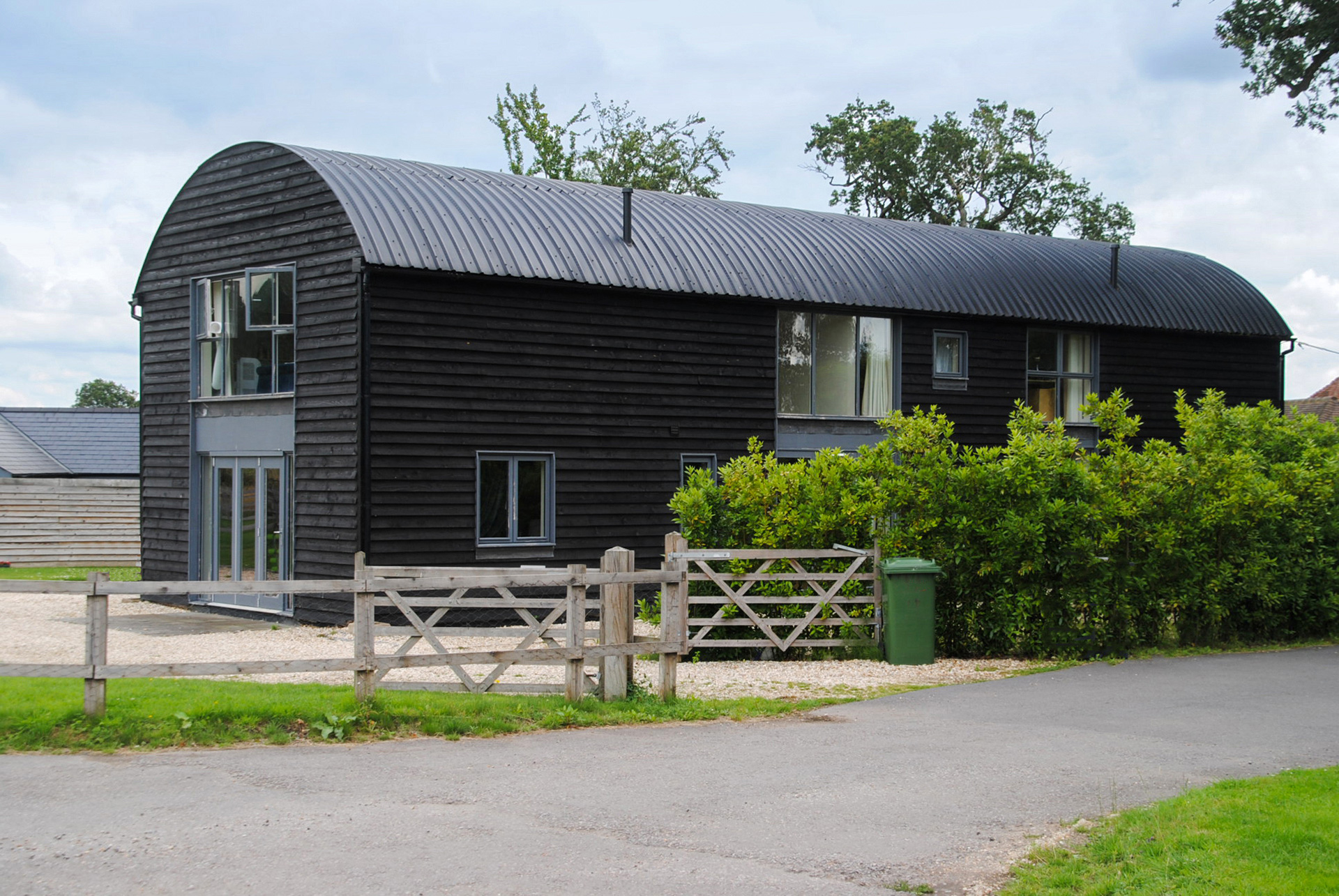
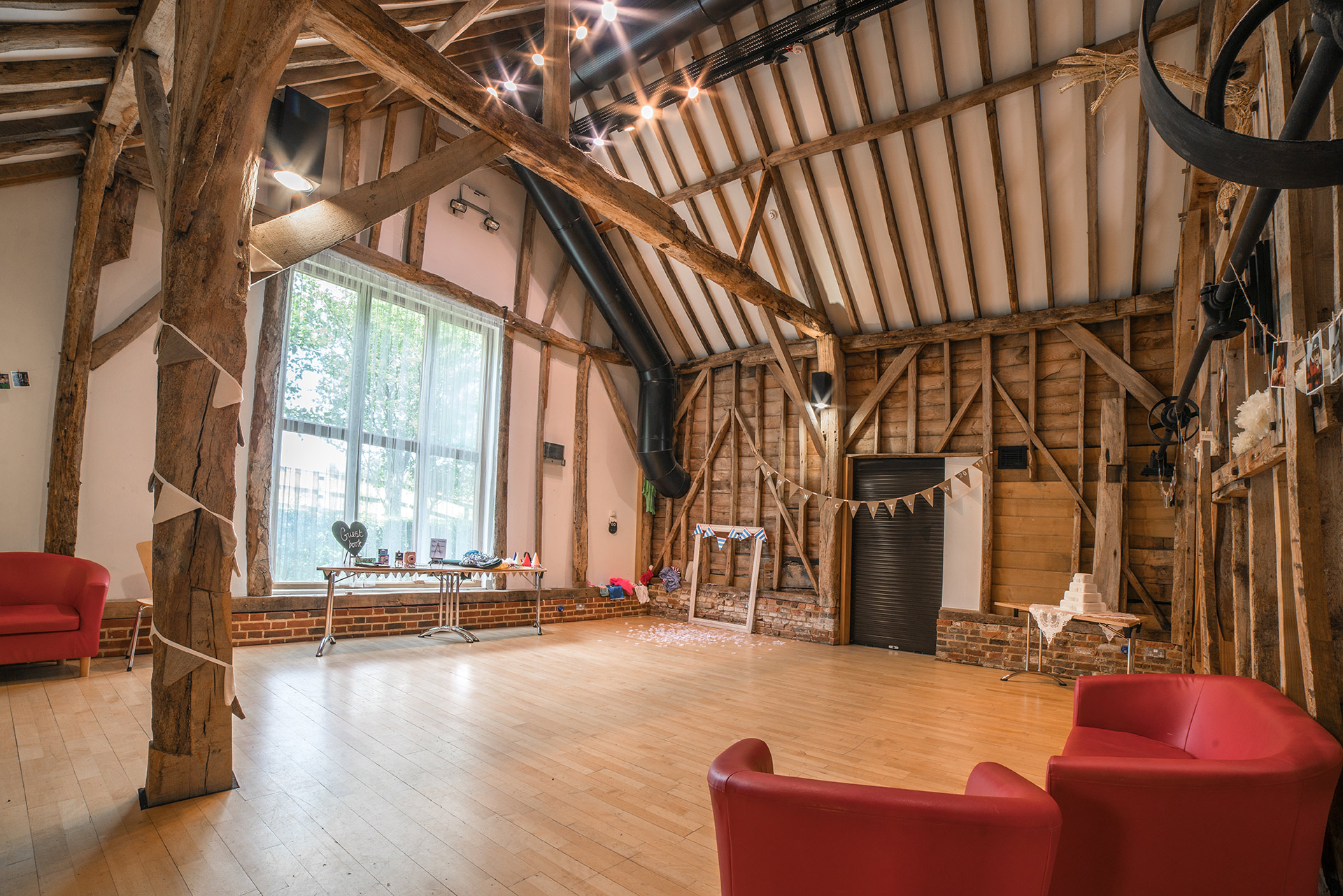
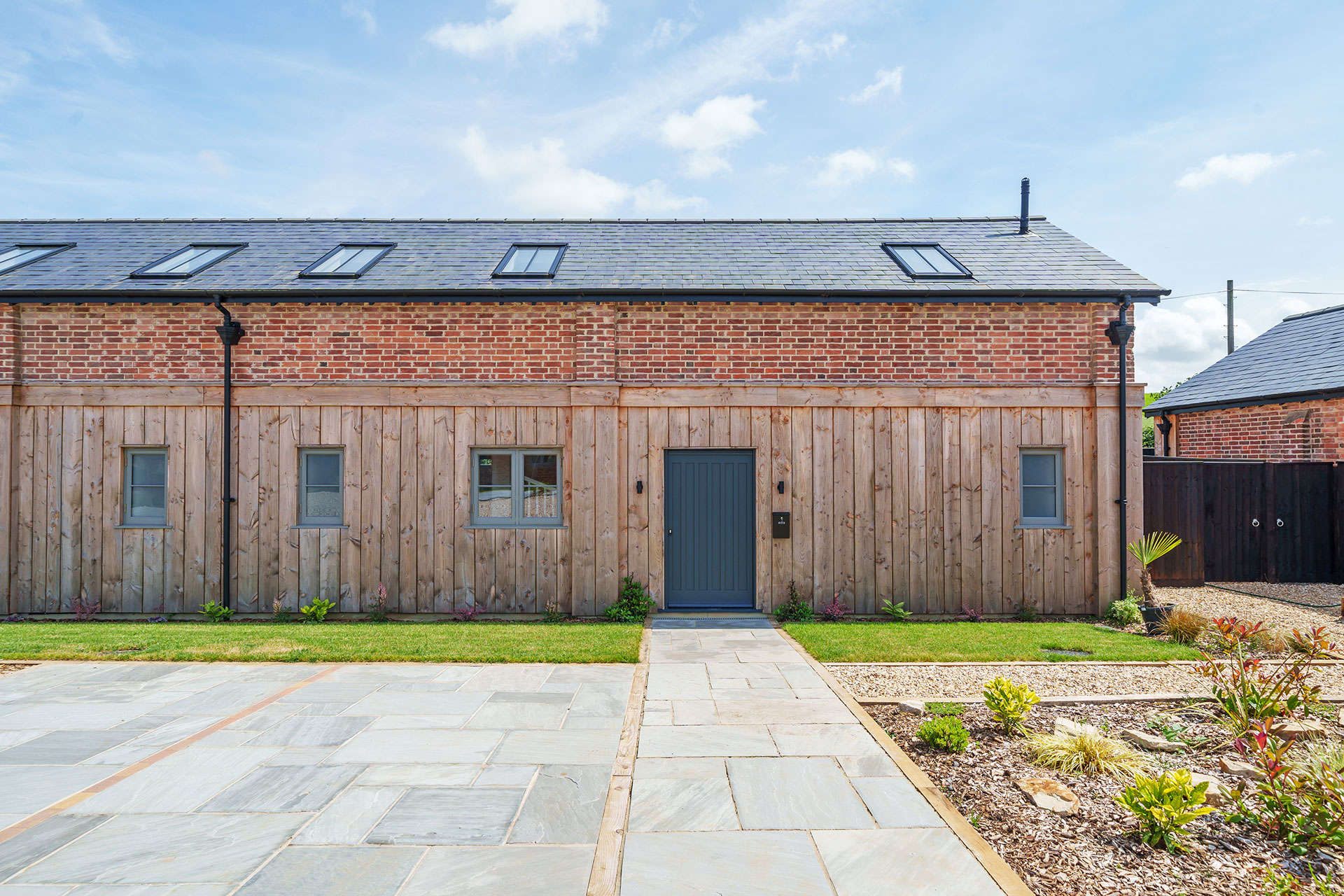
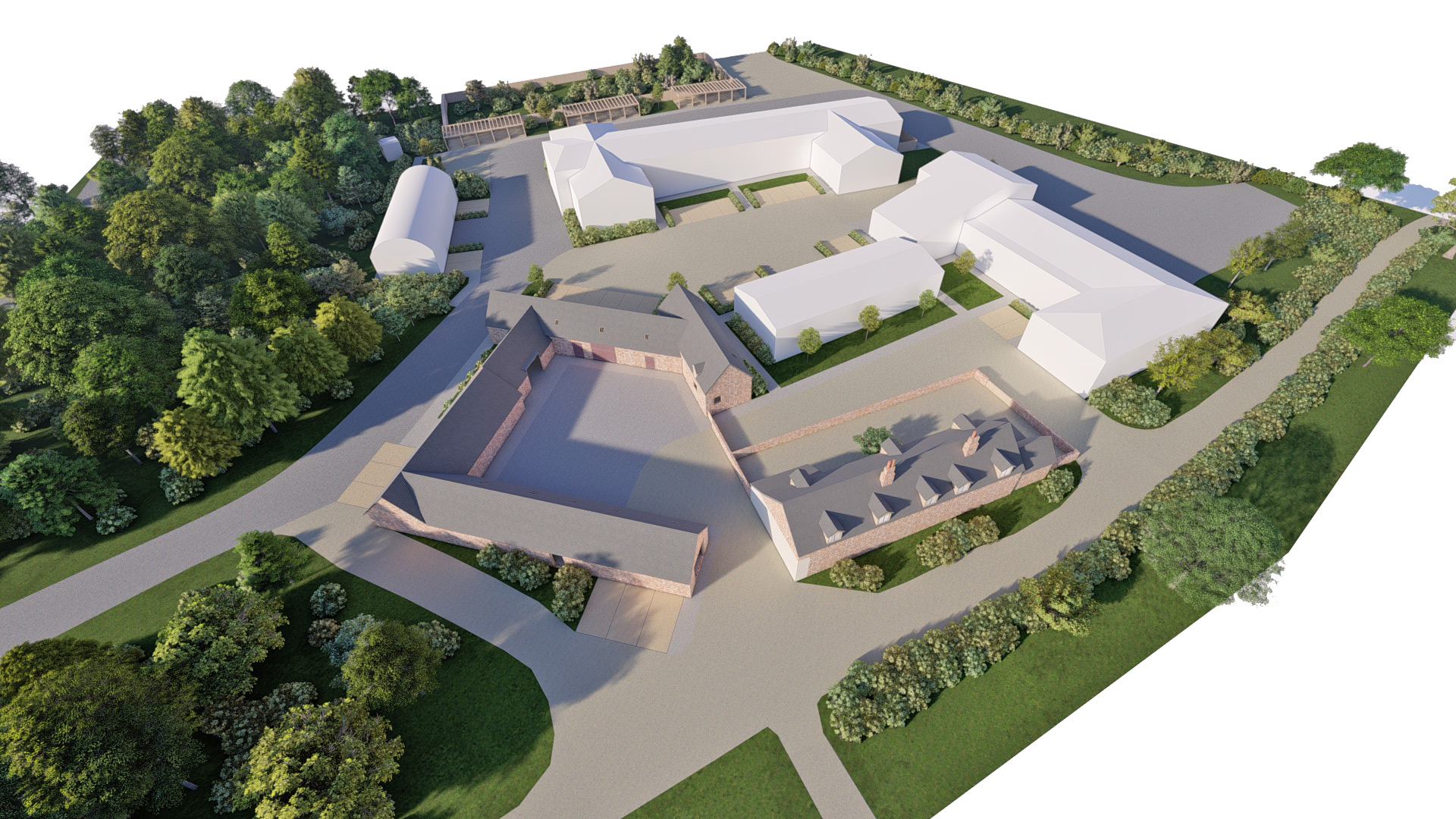
Adding value
If you are looking for a new business venture or to diversify your existing business, WDA will work closely with you to unlock the value in you land and buildings
A planning approval will instantly add value to your land or disused buildings. With an approval, you will have various options. You can sell the property with planning permission, choose to carry out the works yourself to sell or create a new business to boost your existing income.
Our expert team will guide you through the whole process and we have close working relationships with other consultants.
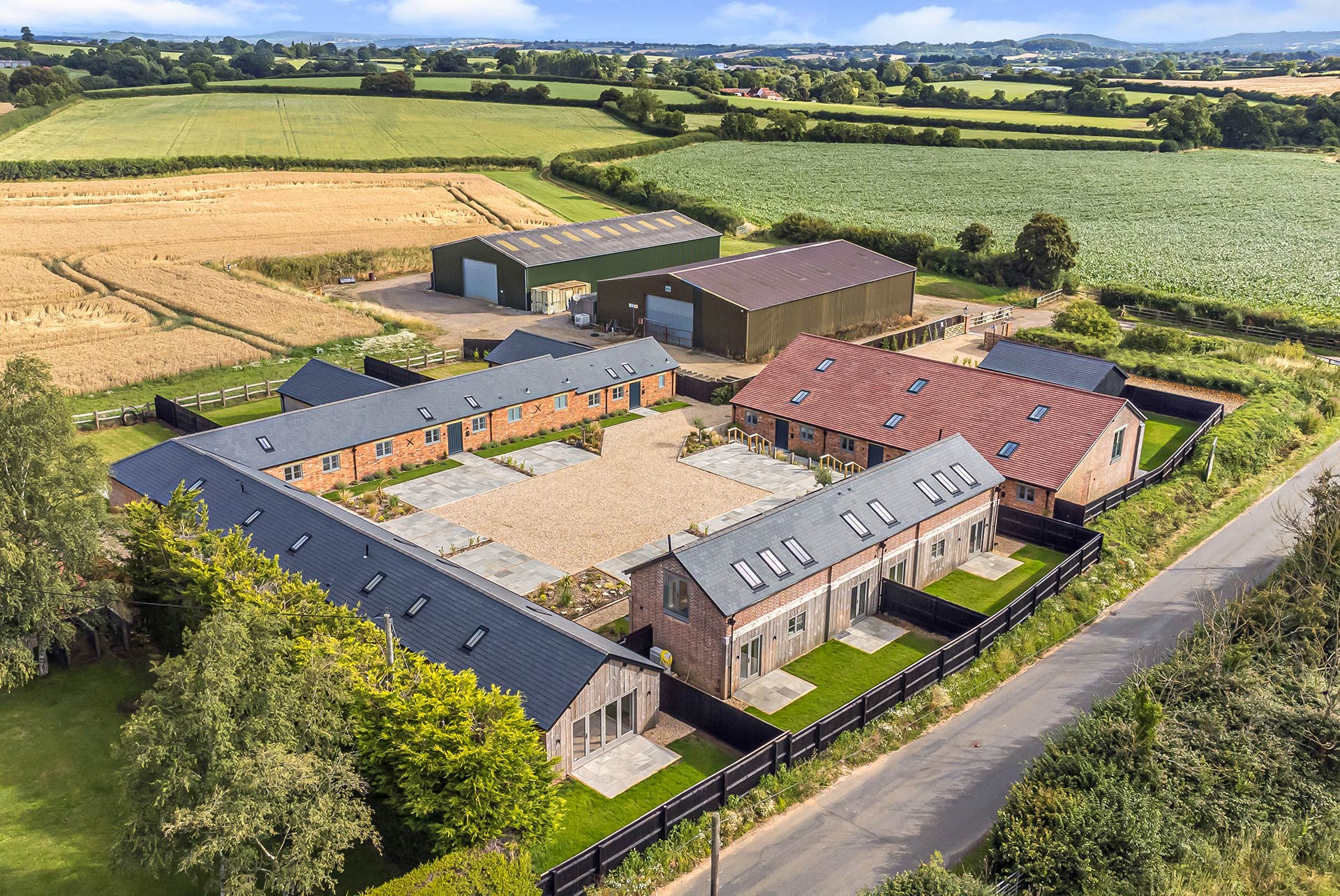
Our Approach
Our approach to barn conversion projects is comprehensive and meticulous, ensuring that your vision is realised while preserving the character and history of the building. We work closely with you every step of the way.
Initial Consultation: We begin by asking you about your aspirations, budget, and specific requirements, setting the foundation for your project.
Site Assessment: Our team conducts a thorough site assessment to identify opportunities and challenges unique to your barn conversion.
Design: We create a tailored design concept that sensitively blends the old with the new, incorporating your vision for the new space. Our designs respect the environment, using sustainable local materials and technologies.
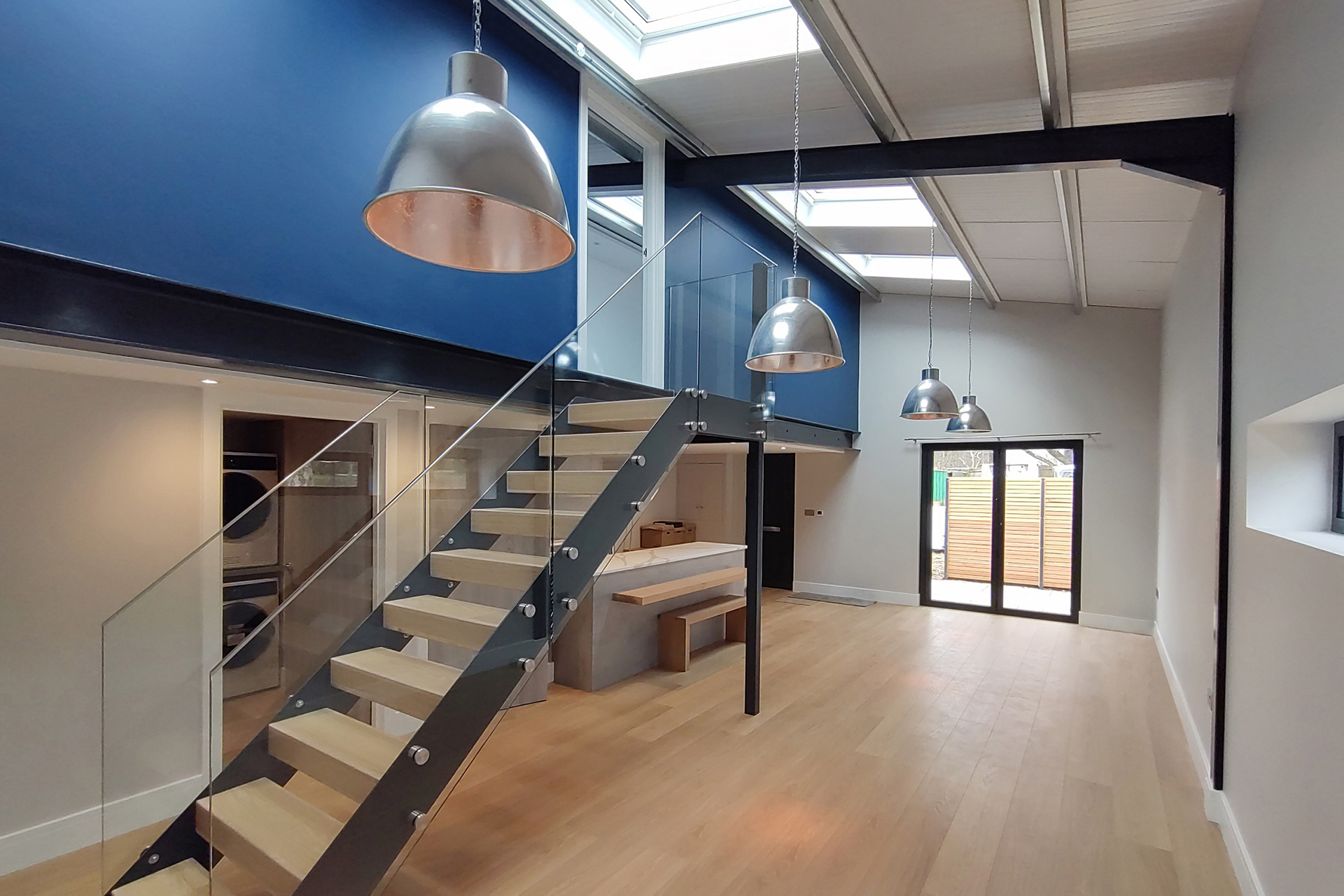
Planning and Permissions: We help you navigate local and national planning policies and obtain necessary approvals, while ensuring compliance with Listed Building and Conservation Area requirements.
Building Regulations and Construction Drawings: Our detailed technical and construction documentation ensures compliance with the Building Regulations Approved Documents. Construction drawings provide information suitable for Tendering to builders.
Construction and Works on Site: Throughout the construction phase, we are on hand to advise and assist in keeping your project on track.
Project Completion: Our commitment to quality design ensures your barn conversion will exceed your expectations, resulting in a stunning, profitable and functional new space.
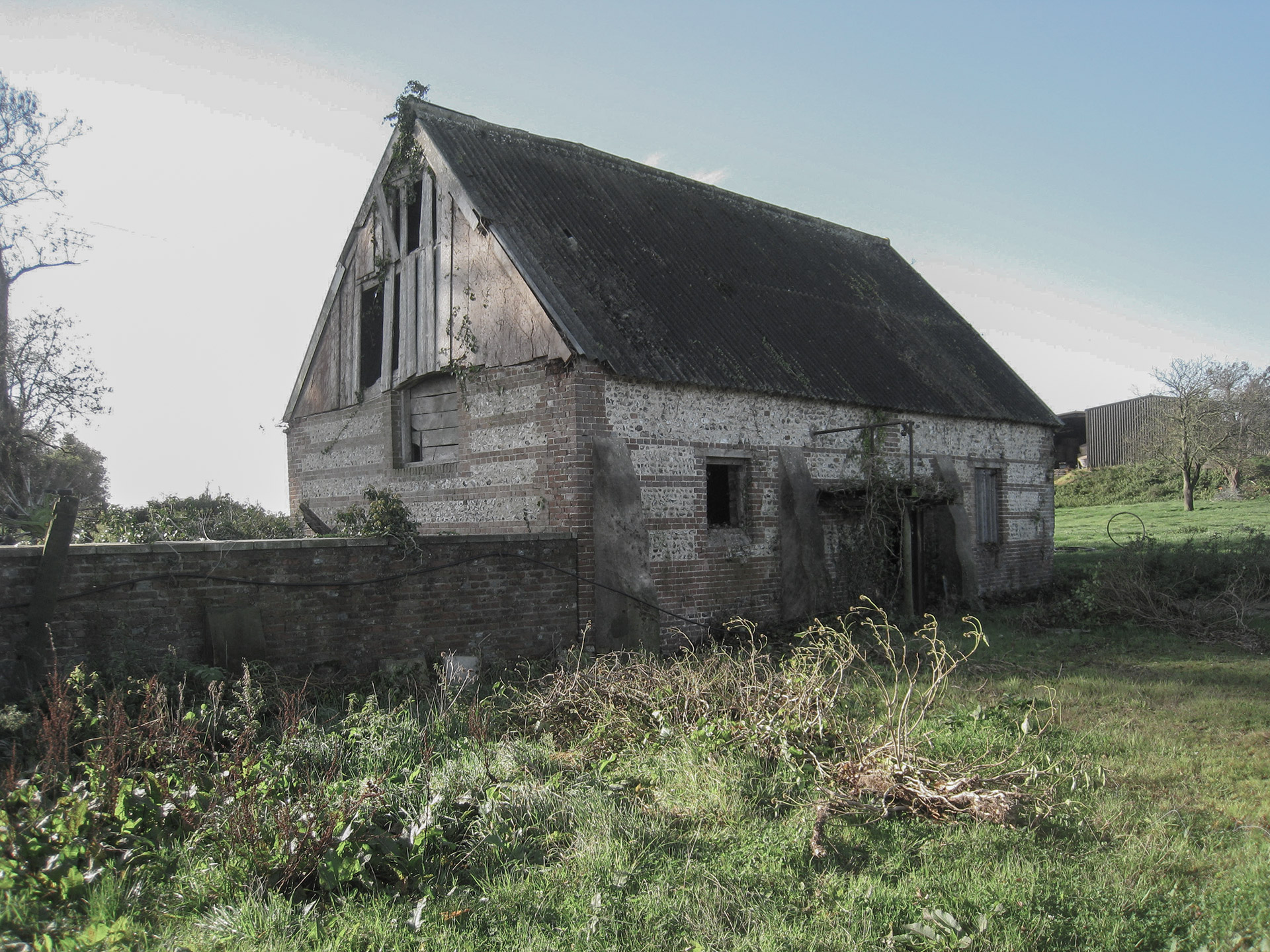 Before – Shepherds Hut, a disused barn in a farm setting
Before – Shepherds Hut, a disused barn in a farm setting
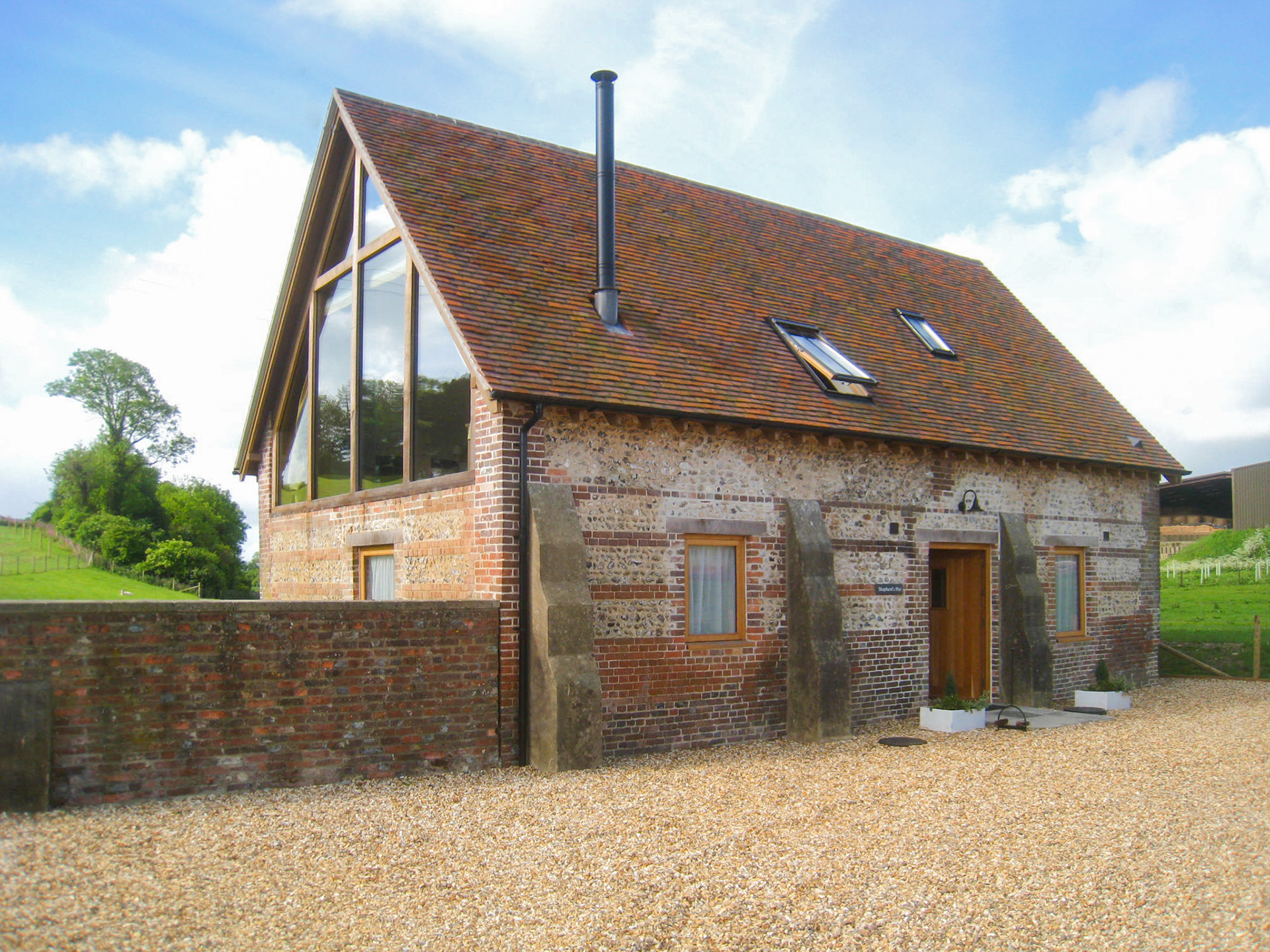 After – Shepherds Hut, converted into a holiday let
After – Shepherds Hut, converted into a holiday let
Barn Conversions Portfolio
Take a look at a selection of our favourite Barn Conversion projects.
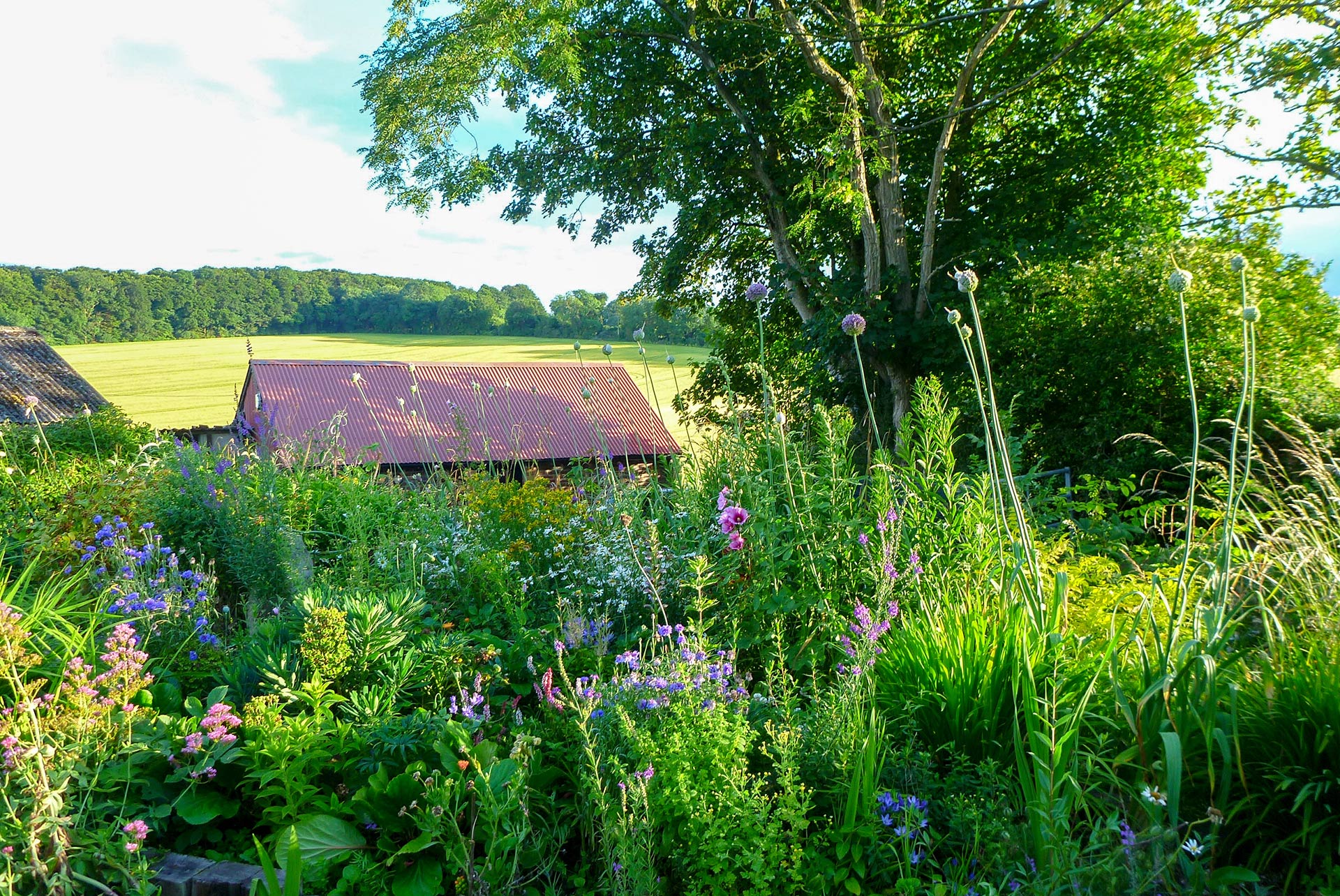
Western Design took a derelict barn and transformed it into something special. Not only has it improved the view, it brings the farm a new source of income. Diversification at its best”
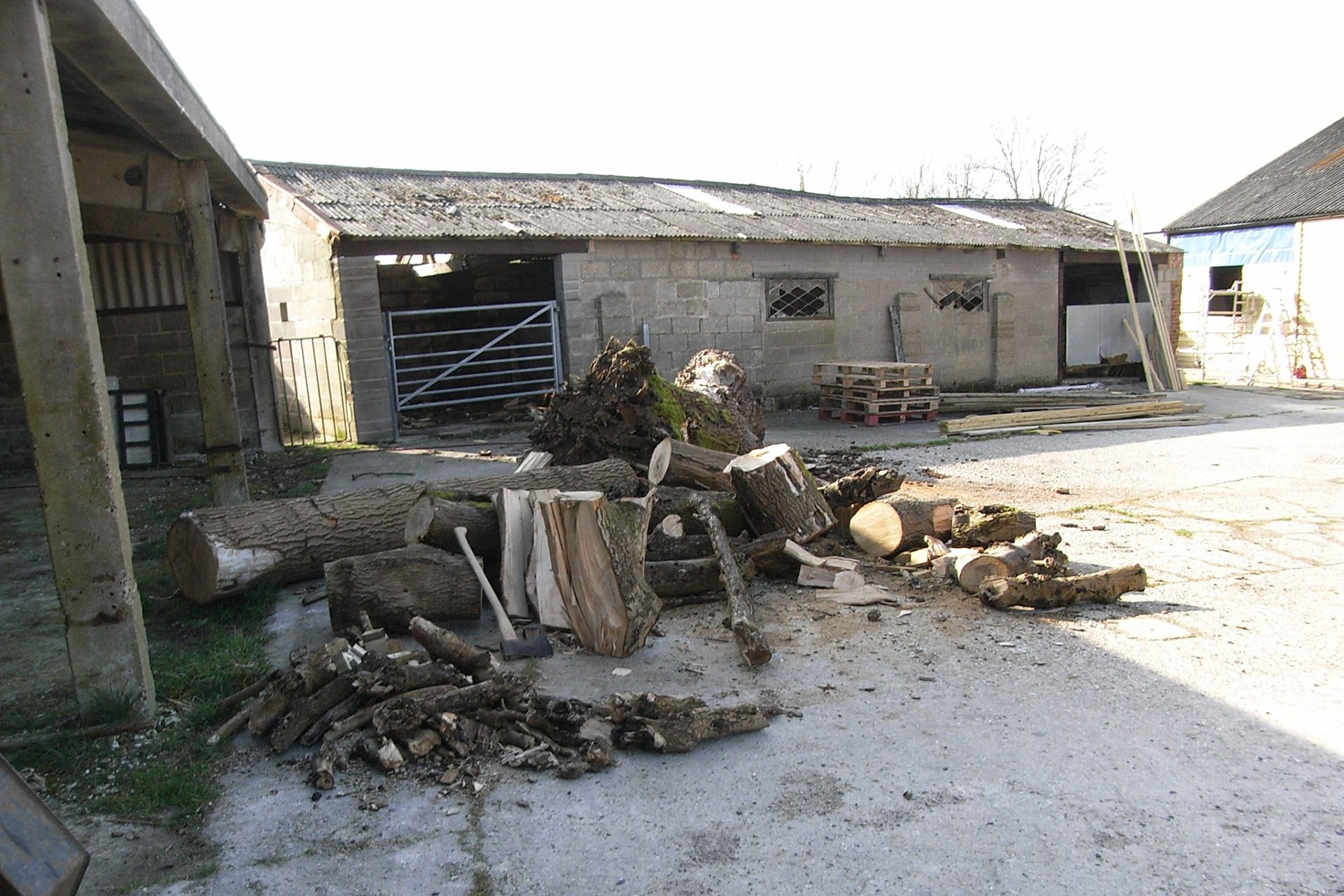 Before – The Old Calf House
Before – The Old Calf House
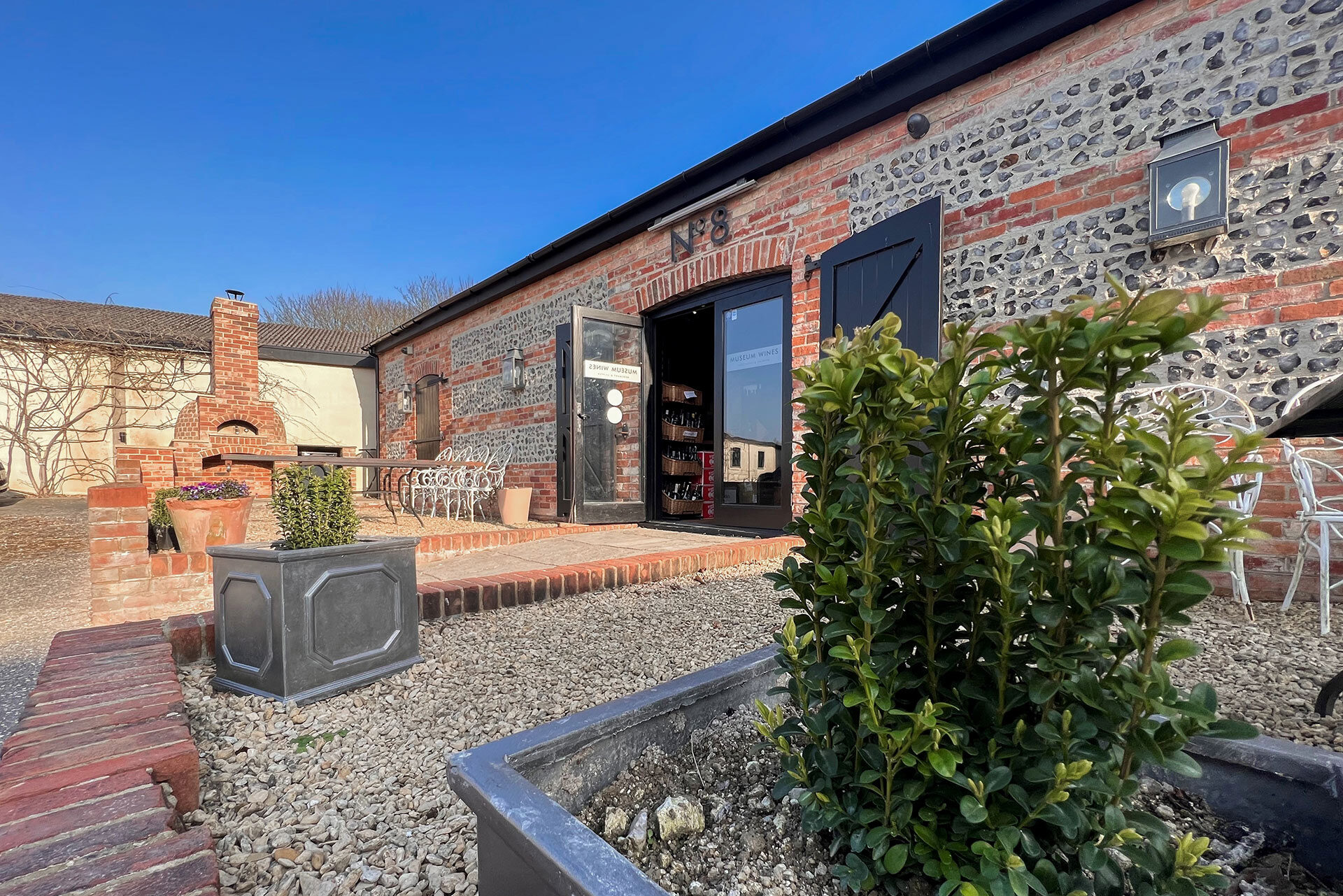 After – The Old Calf House converted into a successful wine shop business
After – The Old Calf House converted into a successful wine shop business
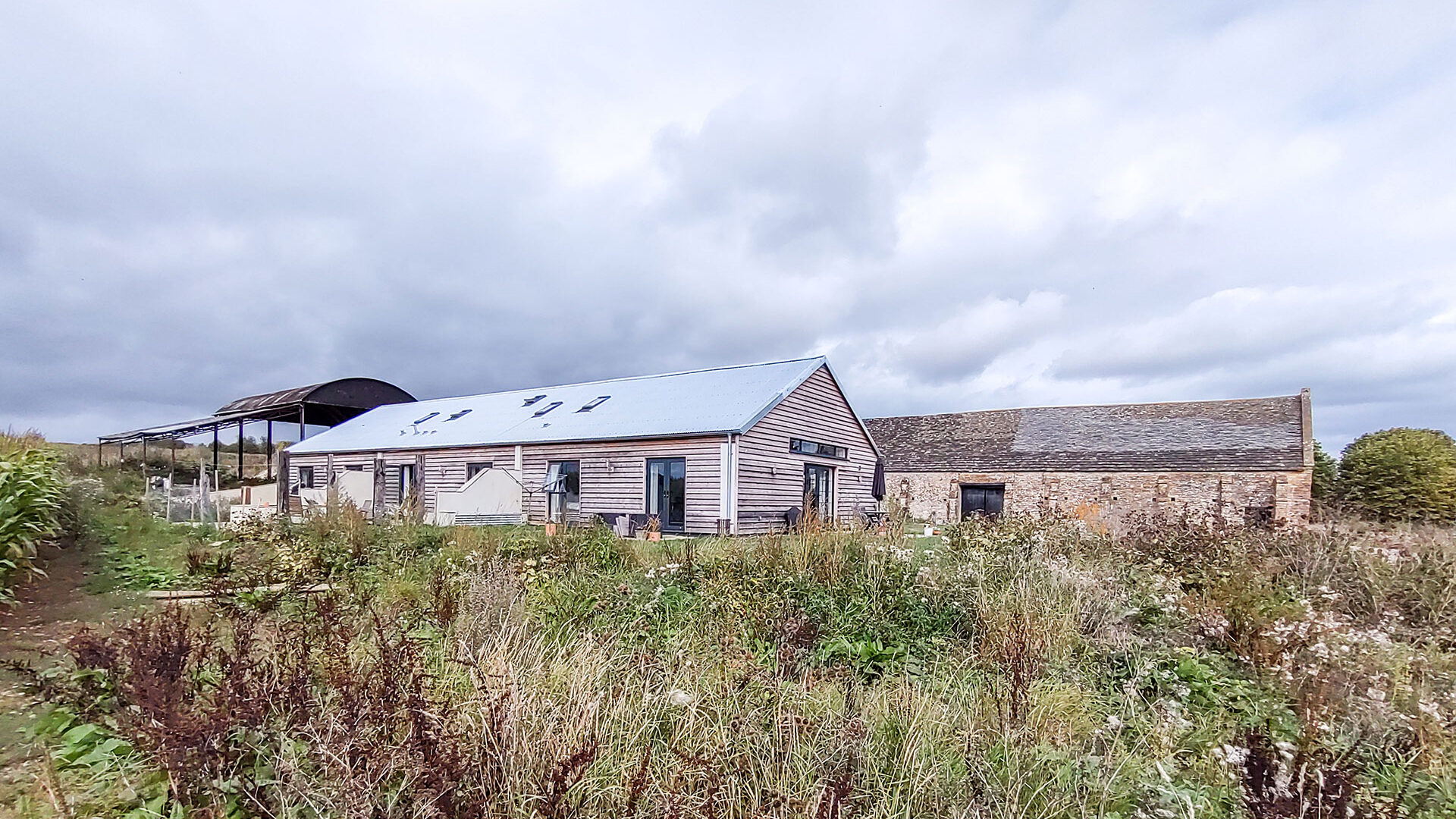
Continue your journey
Read more about the design stages and our architectural services on our comprehensive Services page or head back to our main Agricultural Sector page to view other types of residential projects.
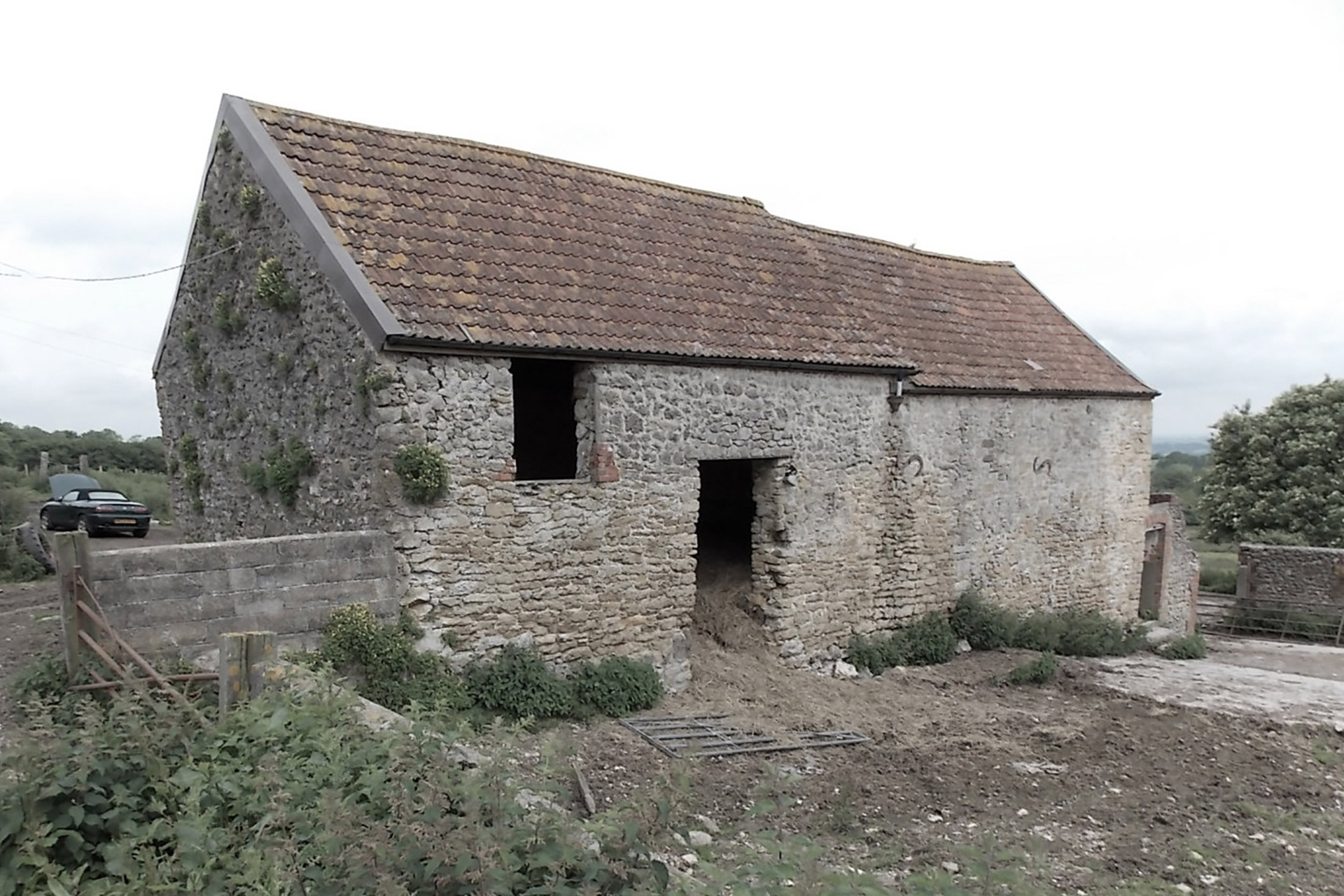 Before -West Dorset Farmhouse, redundant stone barn
Before -West Dorset Farmhouse, redundant stone barn
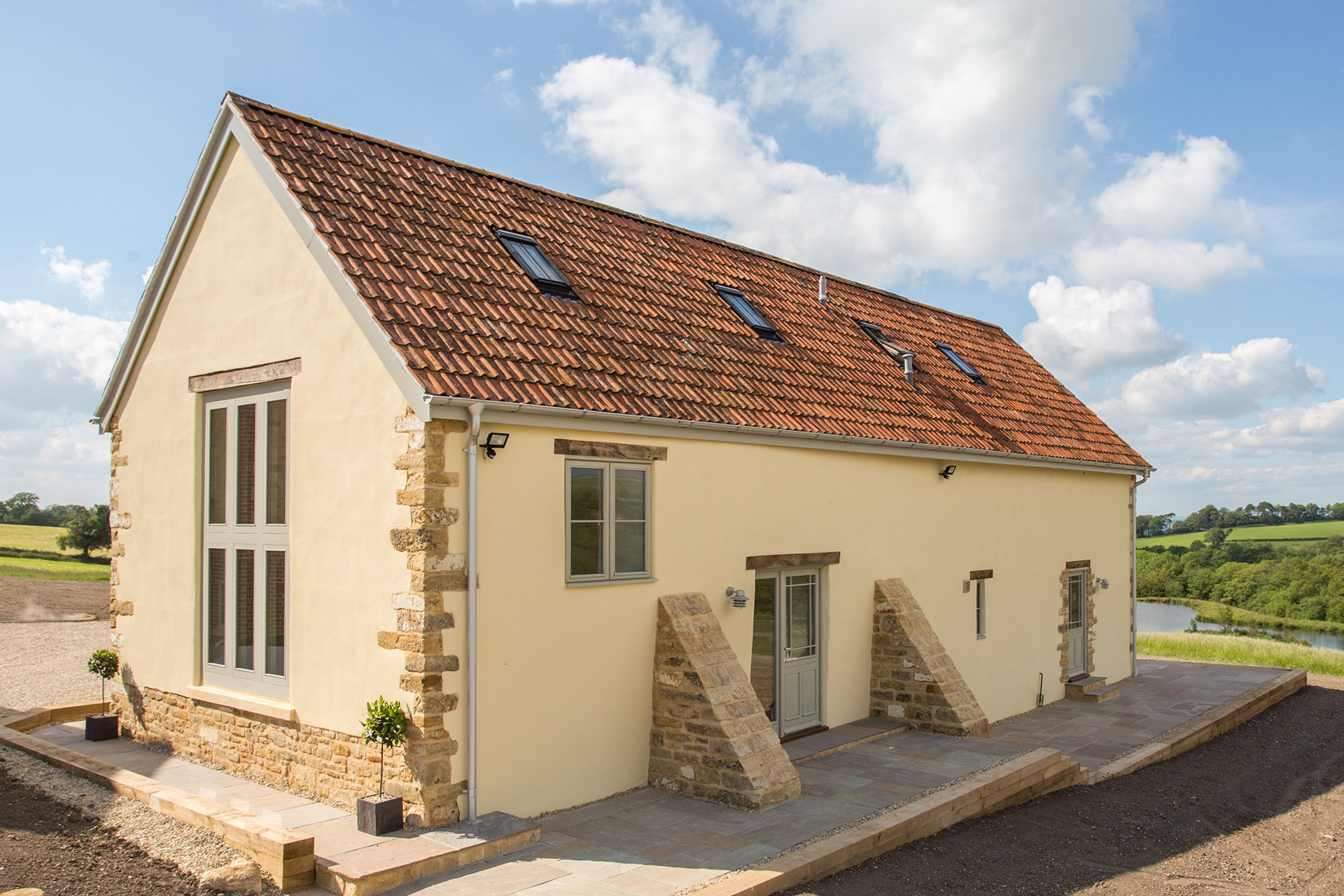 After – West Dorset Farmhouse, converted to a holiday let
After – West Dorset Farmhouse, converted to a holiday let