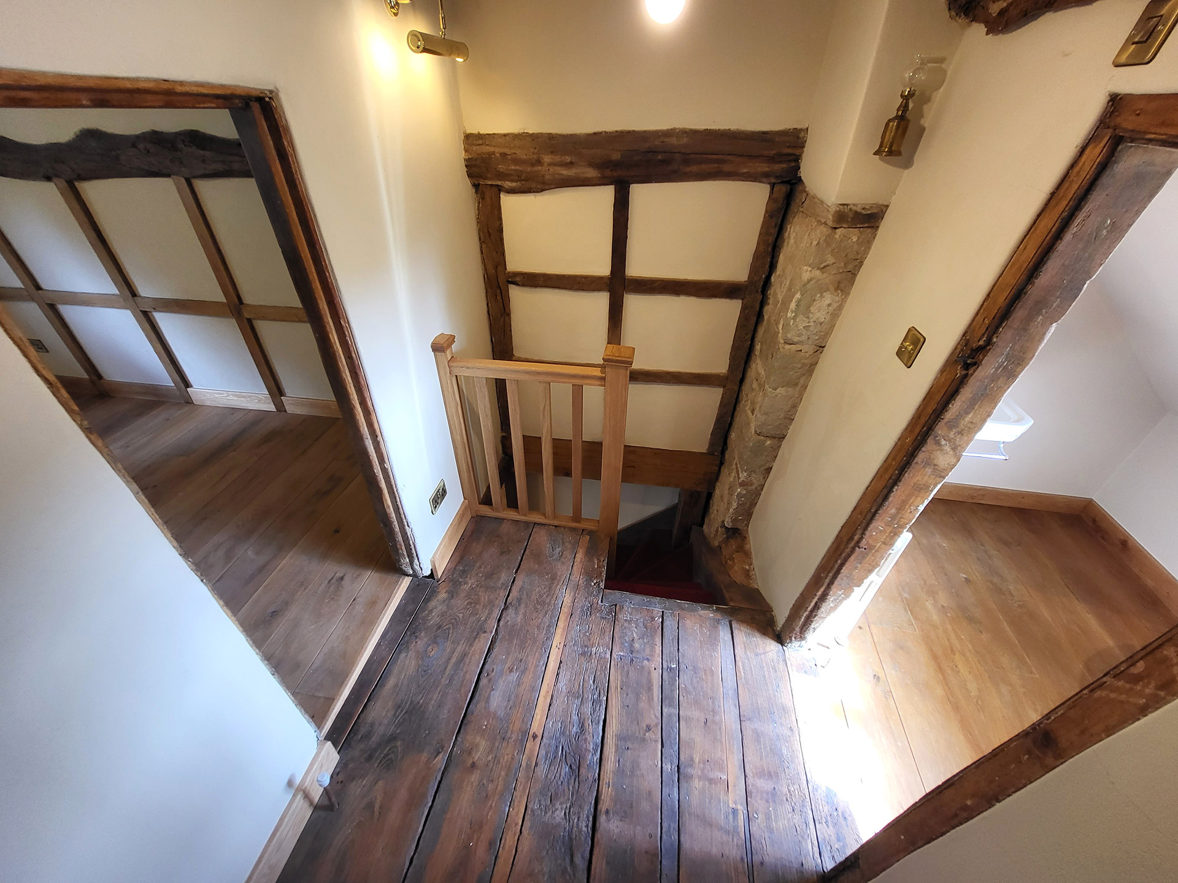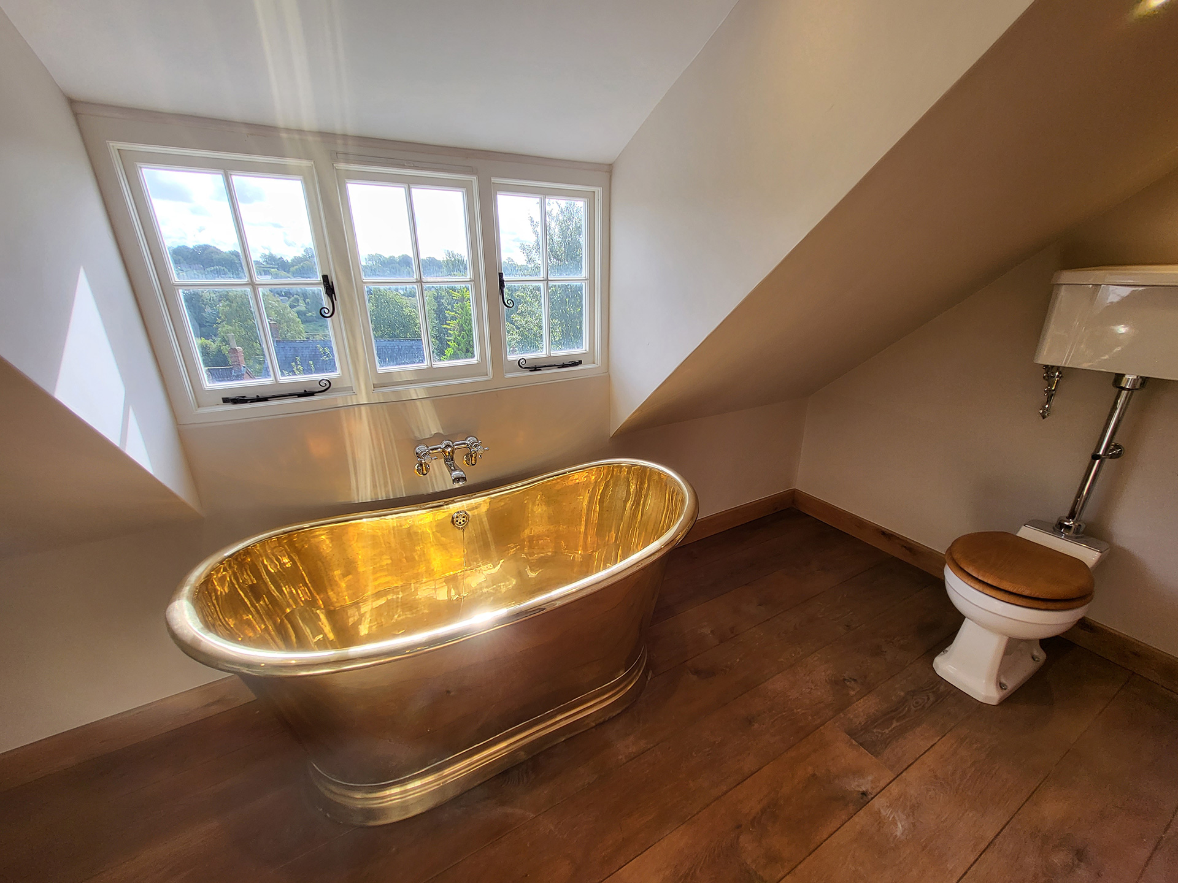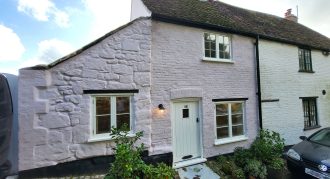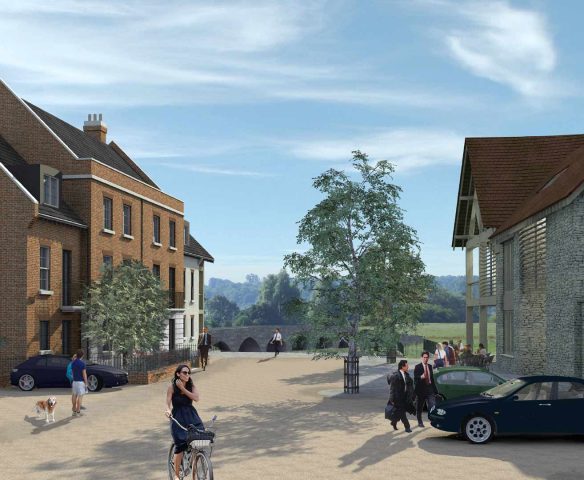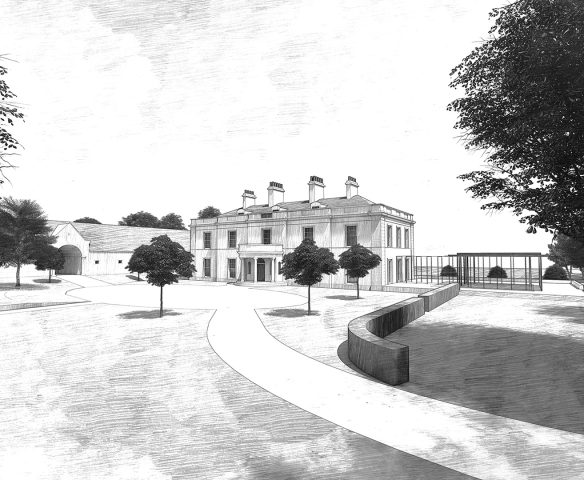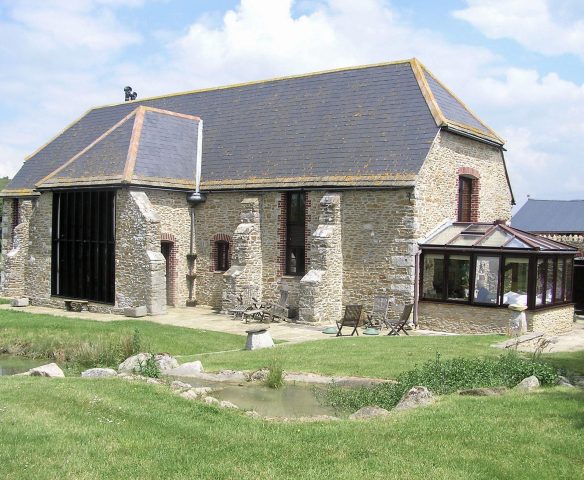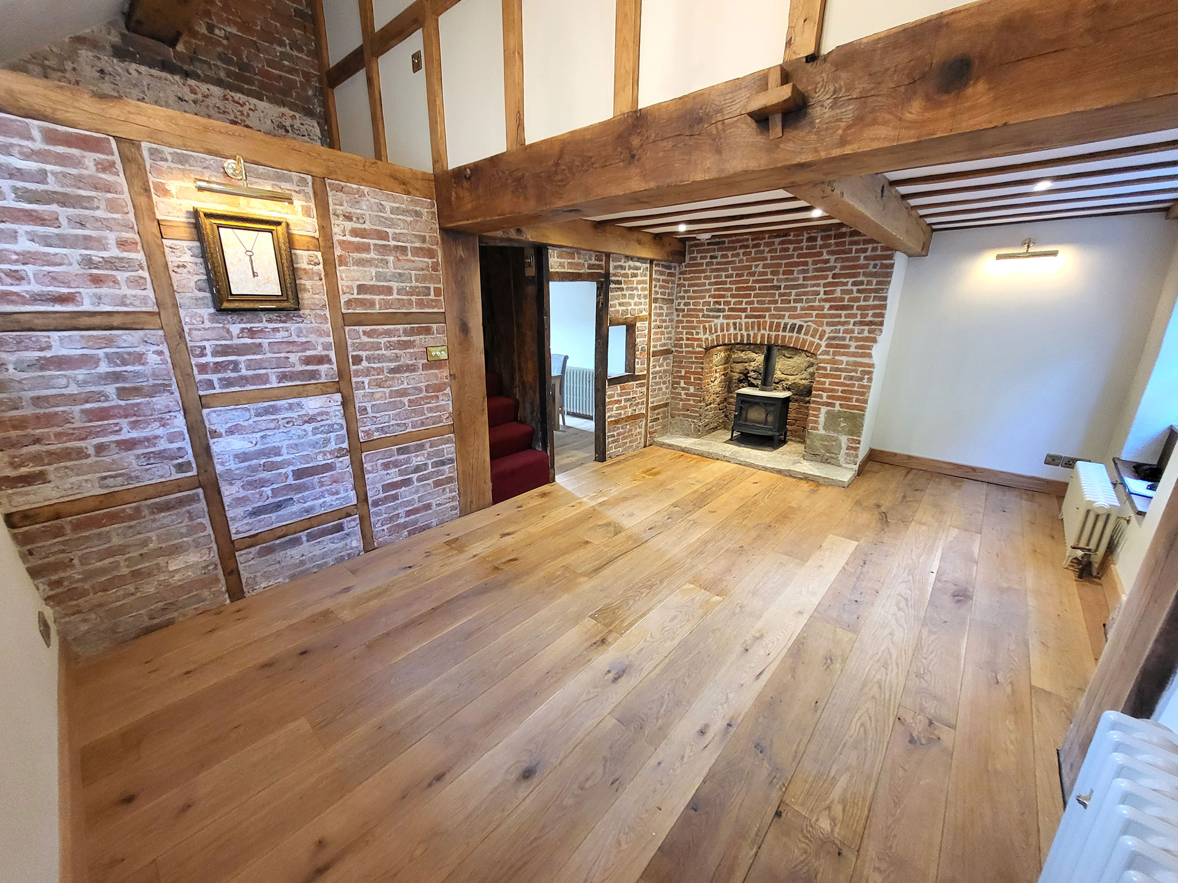
Gold Hill
This small cottage is Grade II Listed and occupies a site on the iconic cobbled ‘Gold Hill’ opposite the Shaftesbury Abbey walls, made famous in Ridley Scott’s Hovis ‘Boy on the bike’ advert.
The existing 2.5 storey semi-detached 2 bedroom cottage appears to date from the 16th century possibly incorporating stone elements from an earlier structure, with timber framed elements over. The cottage was reconstructed several times in the 18th, 19th and 20th centuries in a crude and humble manner, often using reclaimed materials resulting in a mix of structural elements and materials.
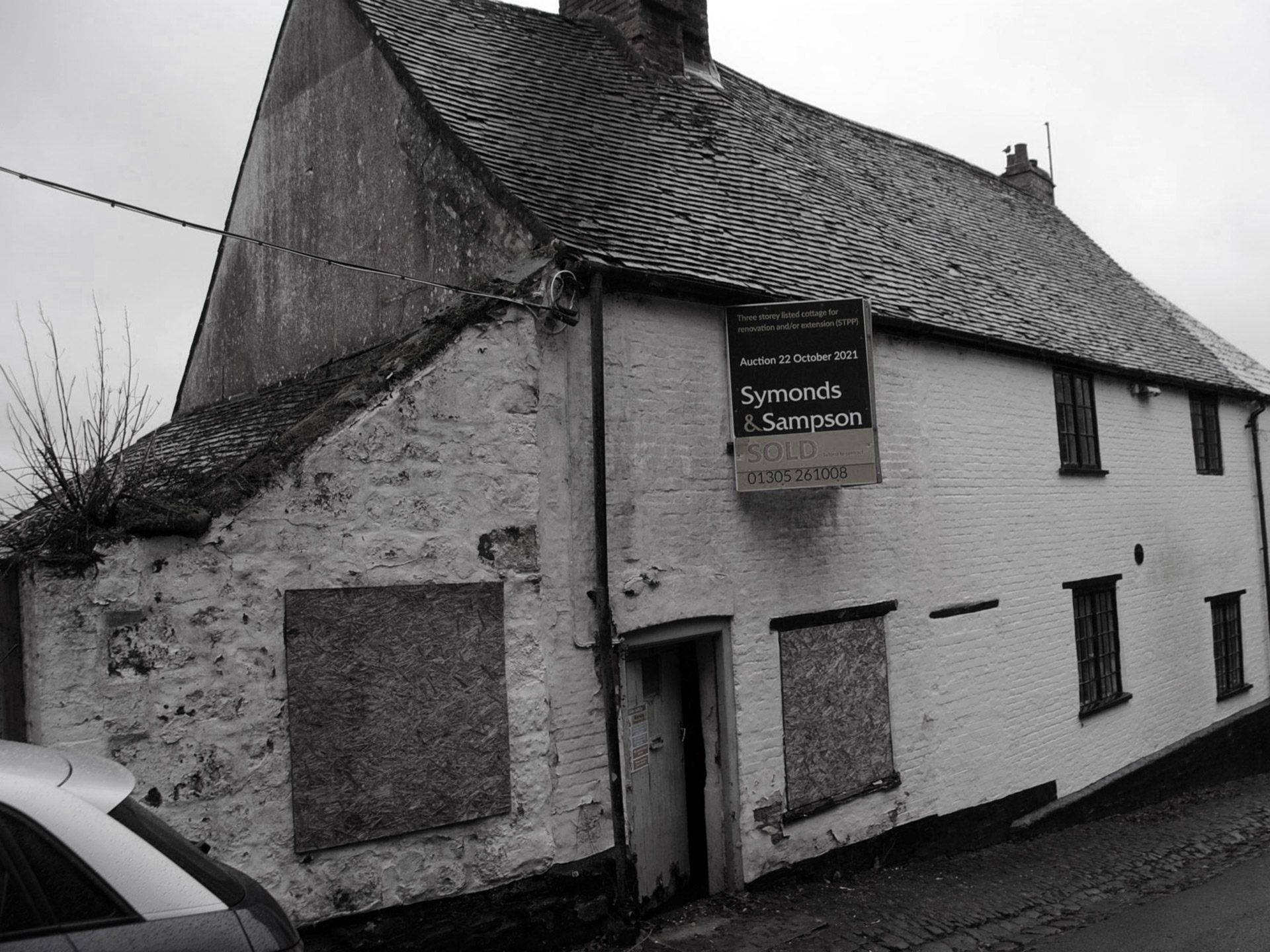
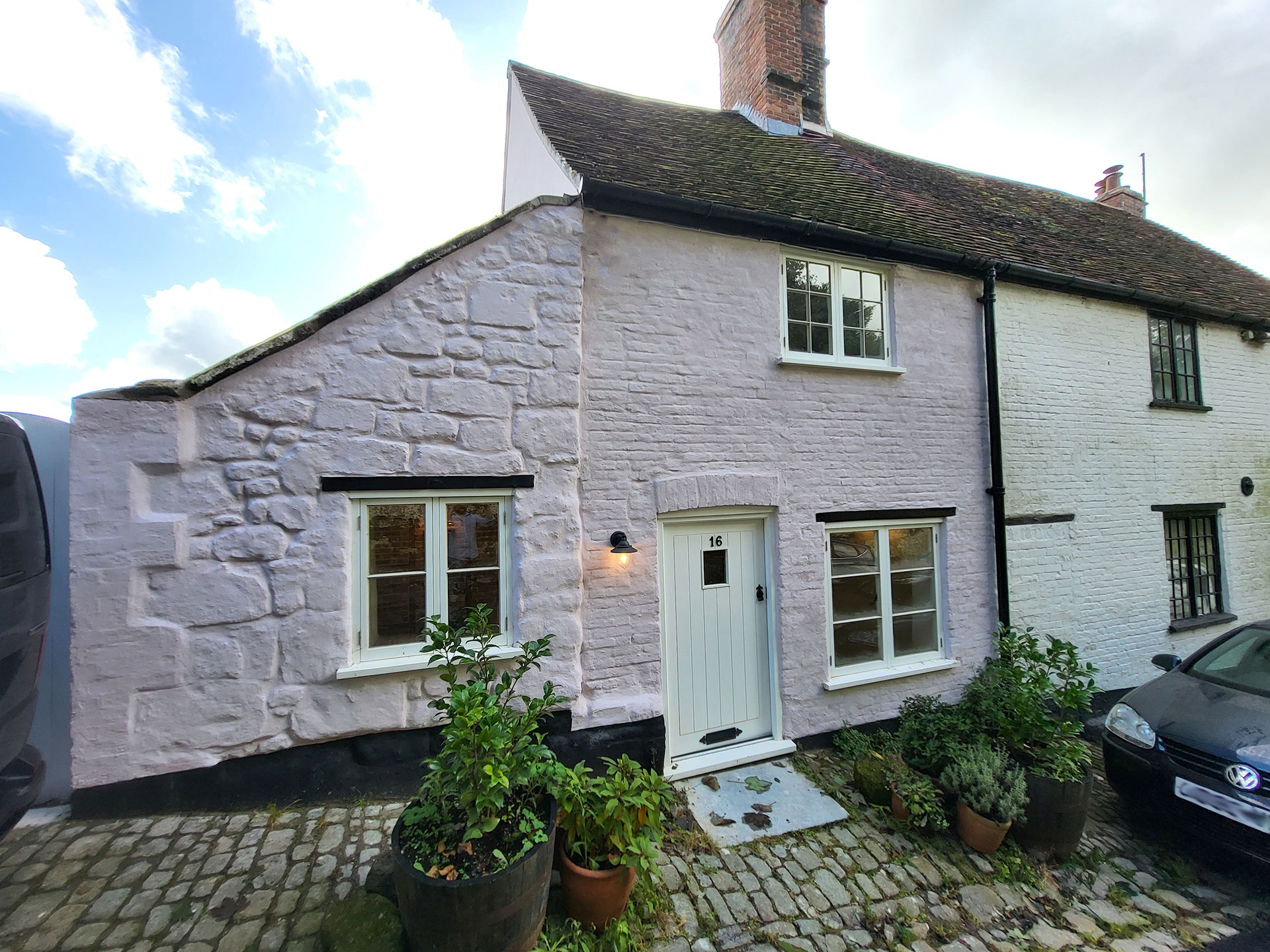
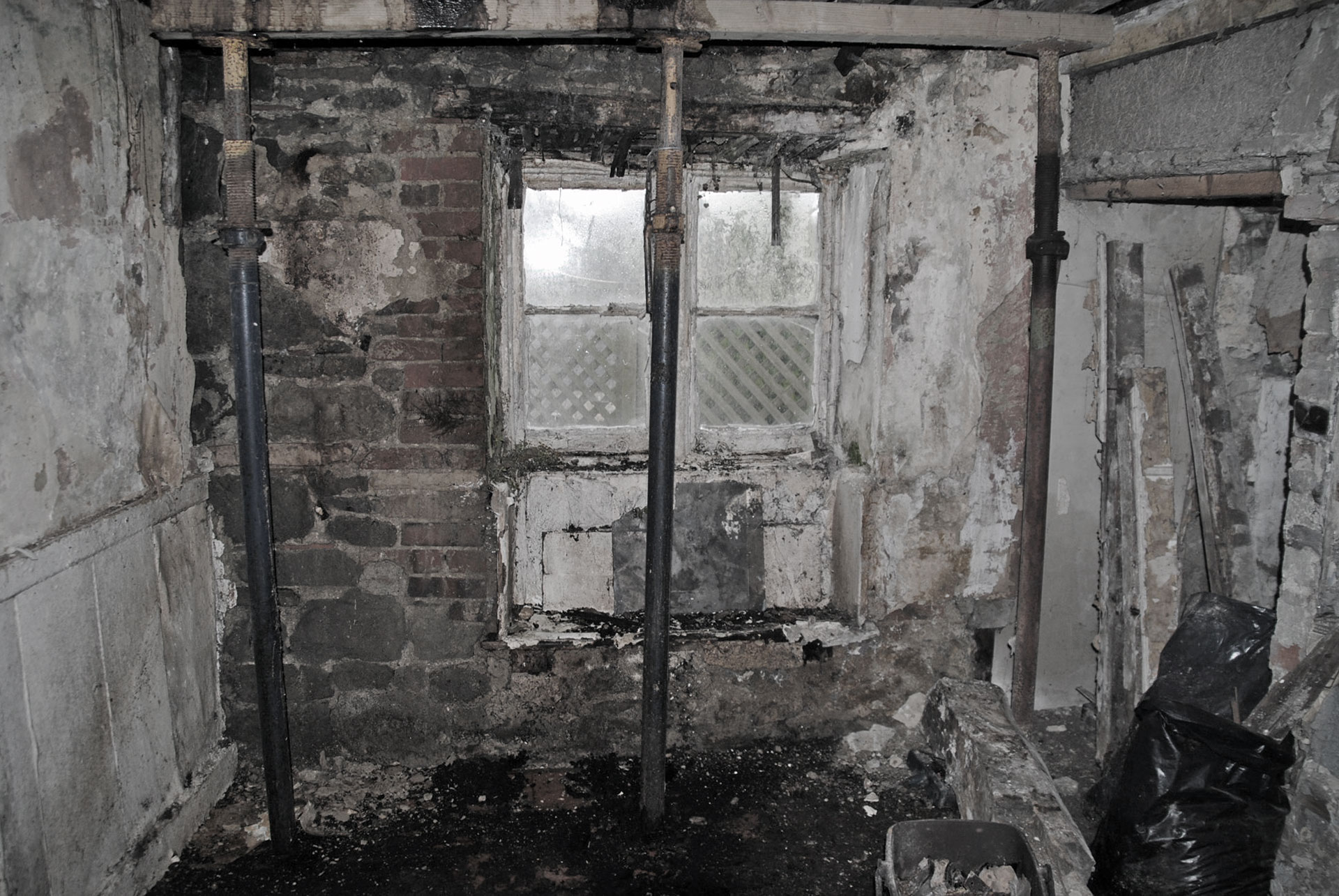
Cottage at risk of collapse
The cottage had been empty, for a number of years, when it was purchased at auction by the client.
The building was in a very poor state of repair with a collapsed dormer window and missing roof tiles at the rear. This was letting in rainwater, that had further damaged the structure, leaving the cottage uninhabitable and in danger of collapse.
The north gable is timber framed with brick infill. This timber frame had deteriorated historically, leading to movement of the structure that had been remedied with crude new works, whilst more recent rot and water ingress had left this fragile structure in a perilous condition.
The cottage also still relied on an outside toilet.
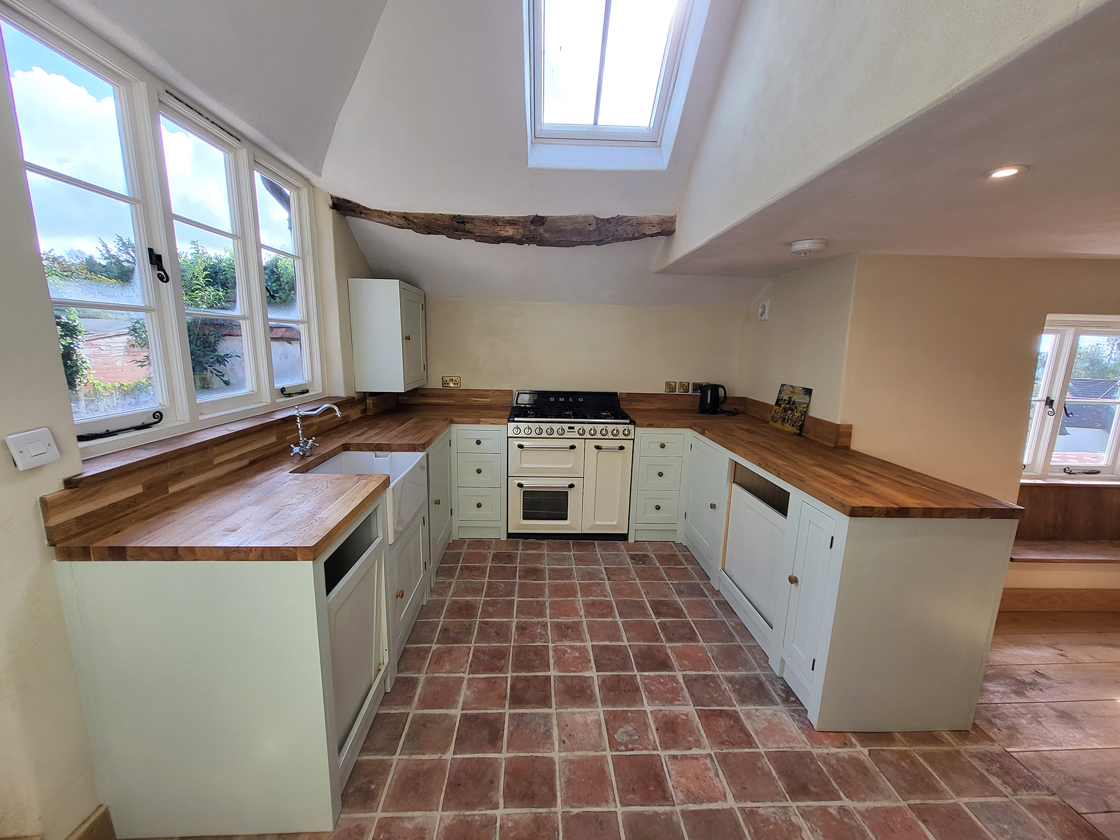
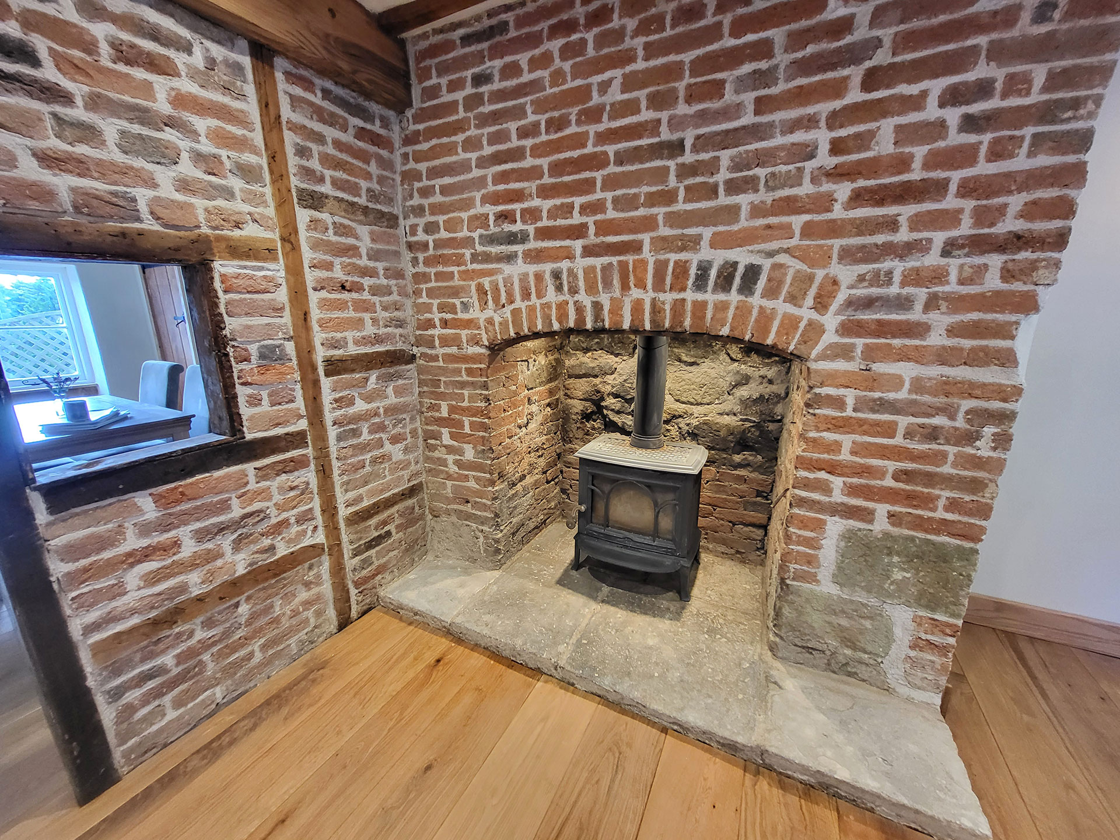
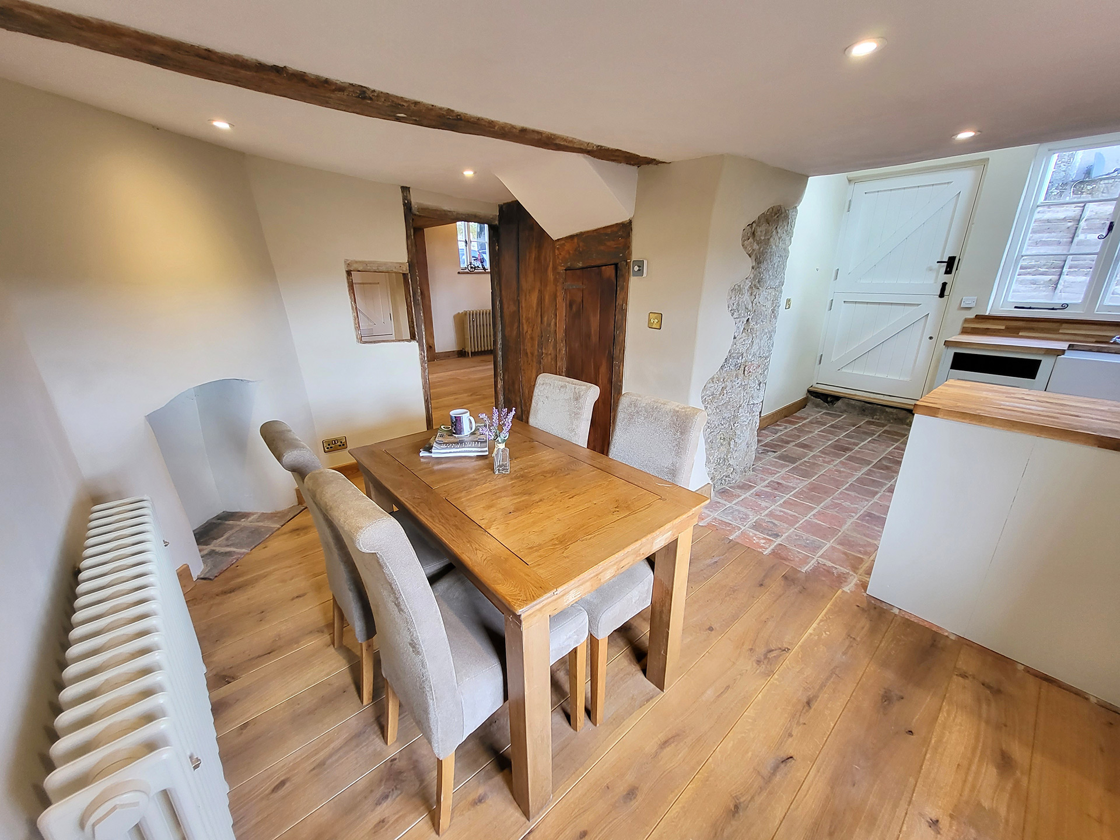
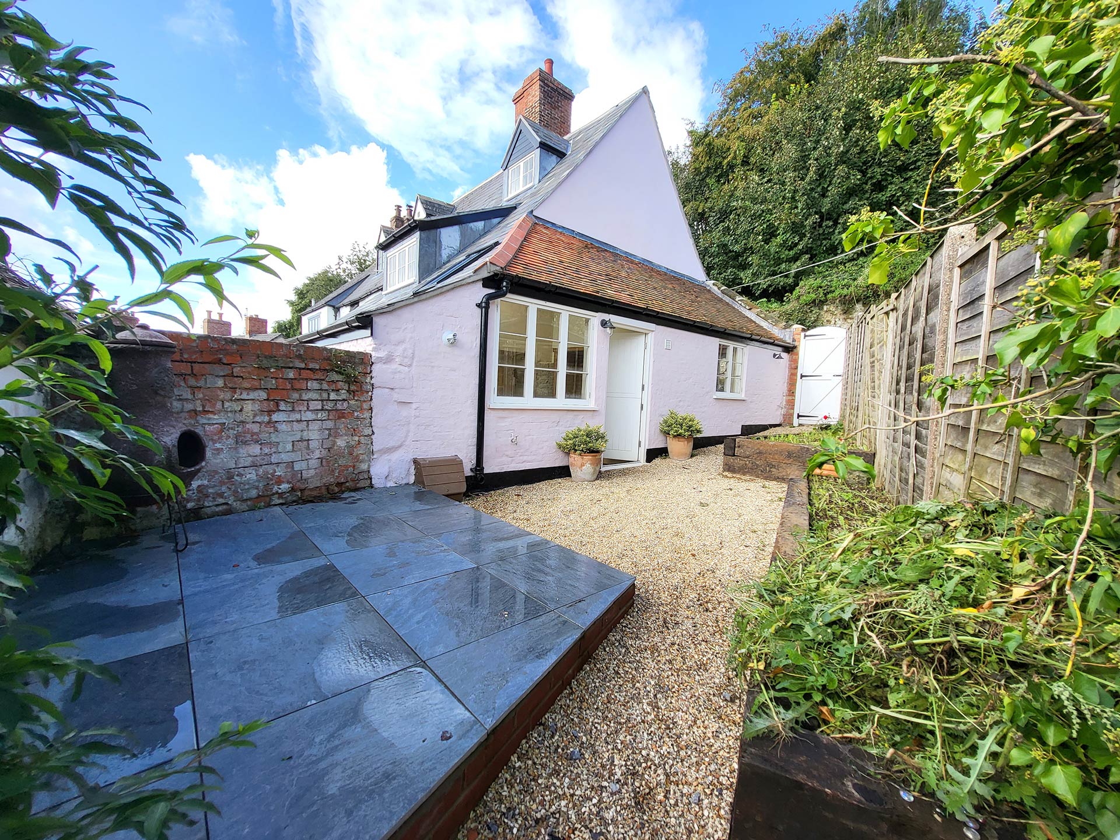
Complex renovation works
WDA were appointed to carry out a Pre-Application consultation with the Local Authority followed by Planning and Listed Building applications for the renovation and alterations.
Emergency remedial works were recommended by the Structural Engineer, whilst an extensive timber defects survey was also carried out to confirm what timber structures were still fit for purpose and salvageable.
Works included the repointing of stone and brickwork, new masonry all with lime mortars, extensive works to reconstruct the timber frame, timber floors, roof, re-form dormer windows, install new limecrete floors, lime plastering, new plumbing, electrics, replacement windows, doors and other internal joinery.
The complex renovations and building works have been finished to a very high standard by the client and Builder, Dexter Parsons.

The cottage has been completely transformed
The ground floor was originally made up of a number of small, pokey, dark rooms. Removing some of the ground floor walls has opened up the interior to create a beautiful large living space suitable for modern day living.
The entire cottage is bright, warm and cosy, with many of the rooms featuring original carpentry and exposed brickwork.
Builder Dexter Parsons
Heritage Consultant Bob Edwards and Forum Heritage
Structural Engineer Thorpe Engineering Consultants Ltd
Timber Defects Survey Hutton and Rostron Environmental Investigations Ltd
Ecology Consultant Darwin Ecology
Photography Hambledon Estate Agents
Completion Date 2023
