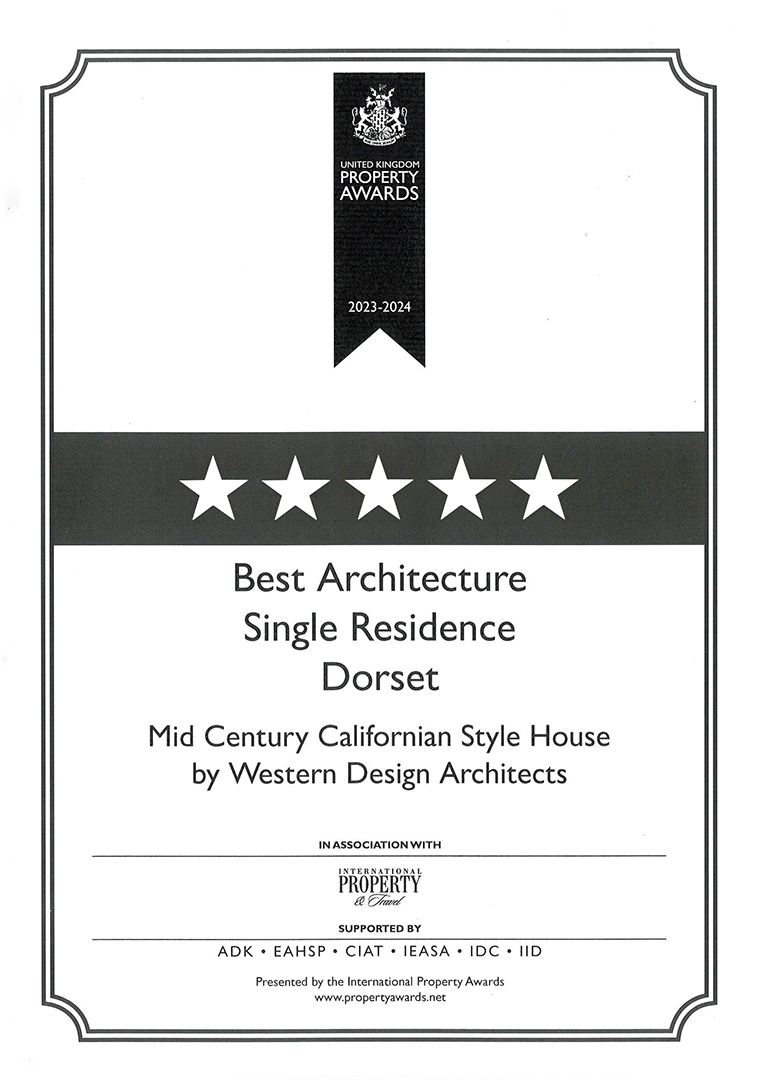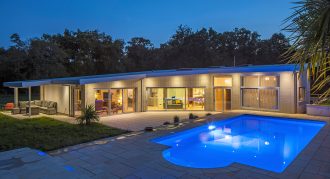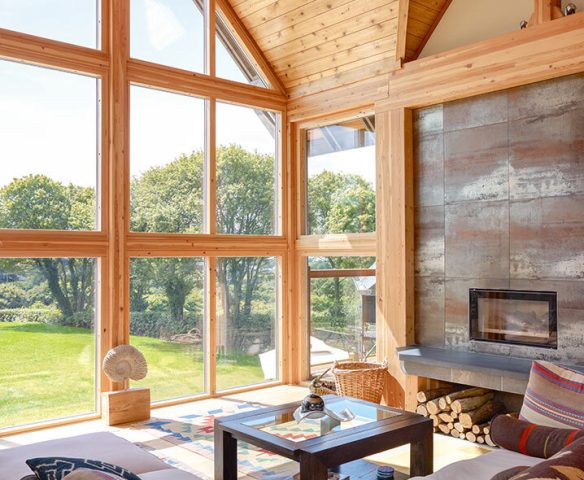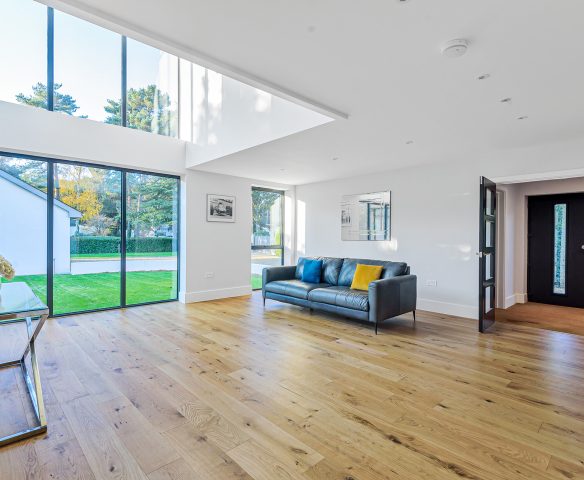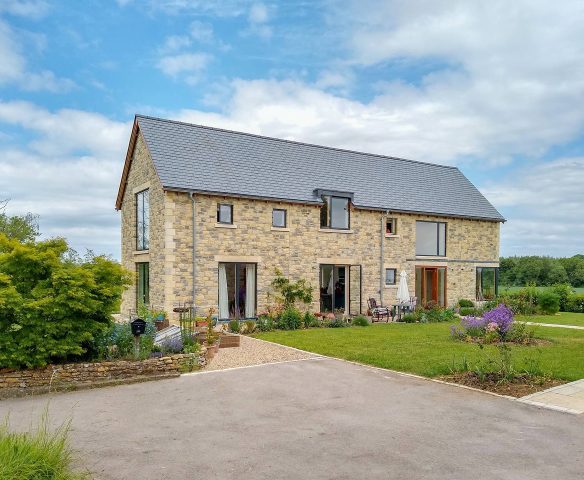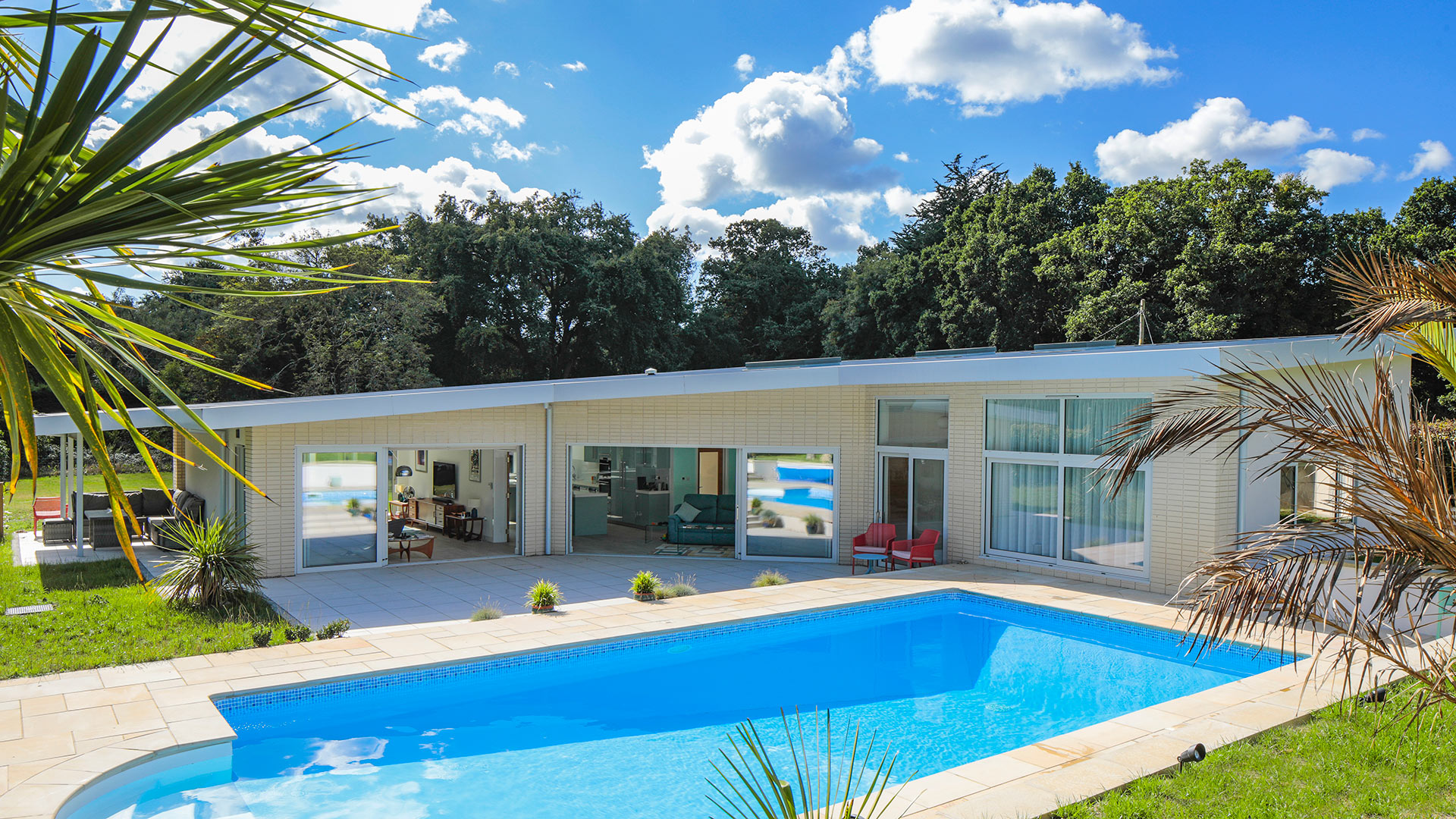
Mid Century Californian Style House
The clients came to WDA with a very clear concept and tight brief for their new family home, complete with floor plans and visualisations. We were introduced to the clients by their building contractor with whom we had worked with successfully on several contracts.
Their aspirations were for a light, bright energy efficient home, inspired by ‘Californian mid century modern’ architectural style. It was important that the build was to be as simple as possible – a single storey property with clean lines, hidden guttering & pipework and would utilise low maintenance materials.
The new house was to be built on the footprint of the existing bungalow, reusing as much as the slab as possible.
Project Awards & Recognition
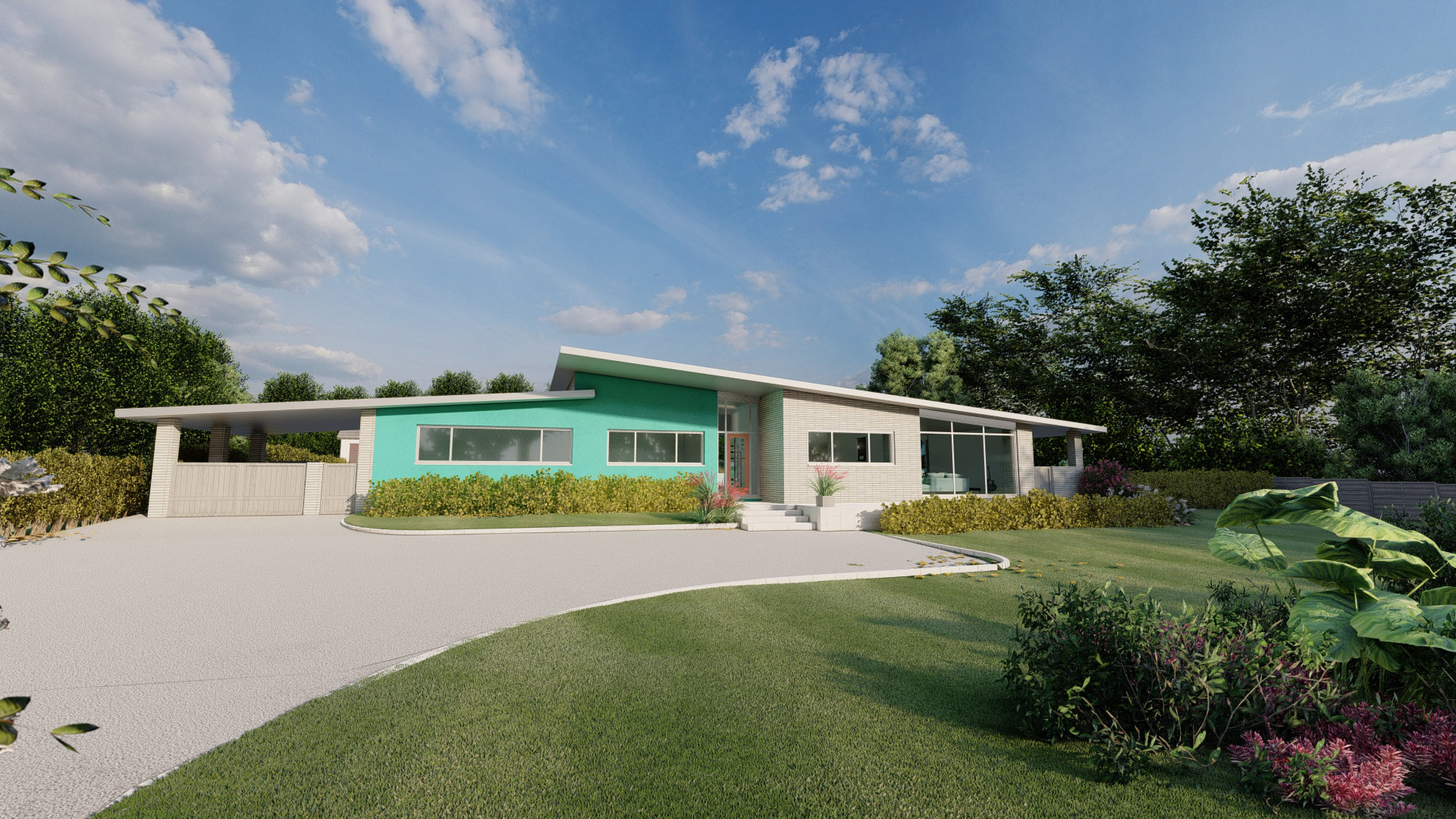 Visualisation
Visualisation
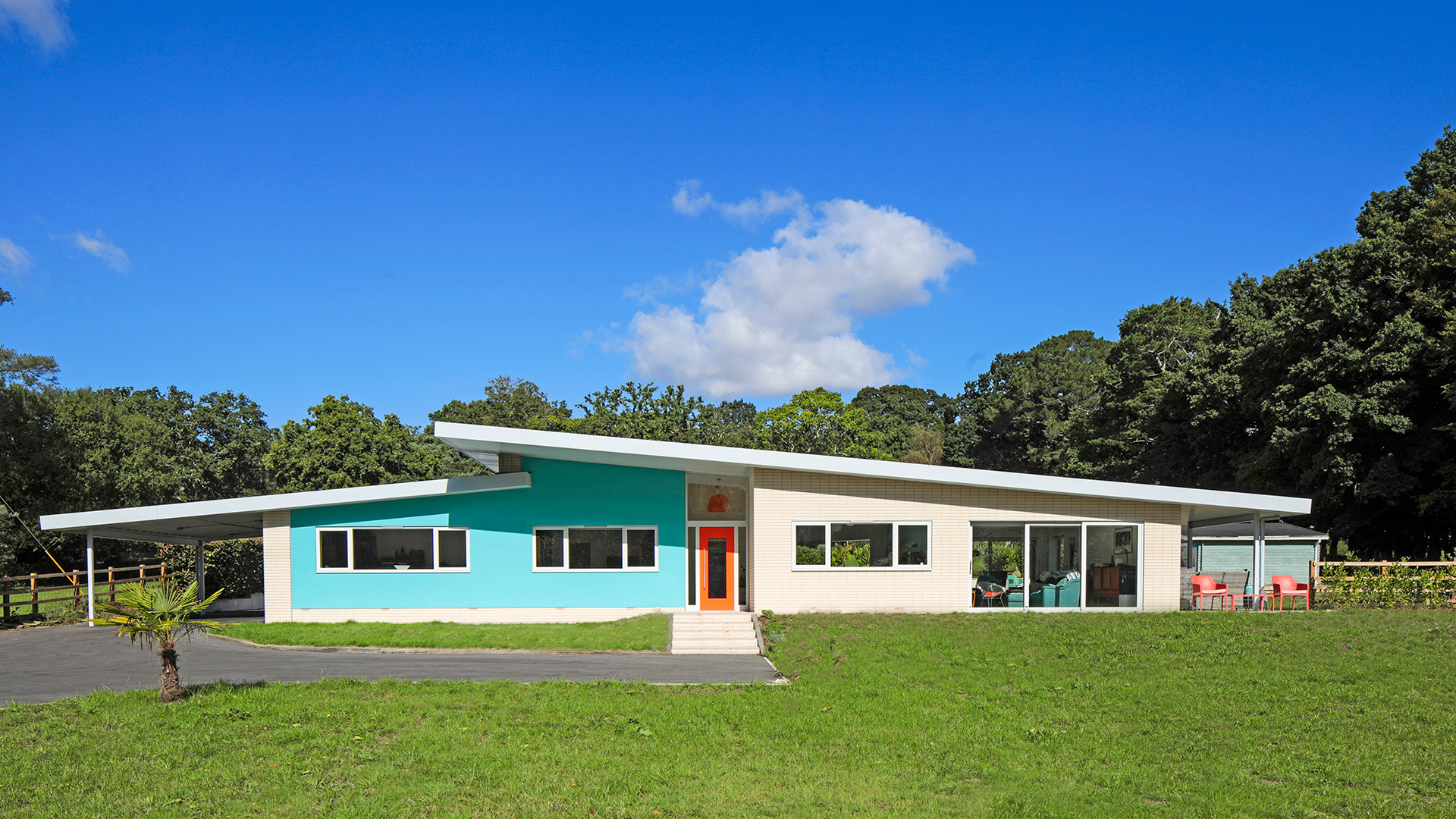 Completed house
Completed house
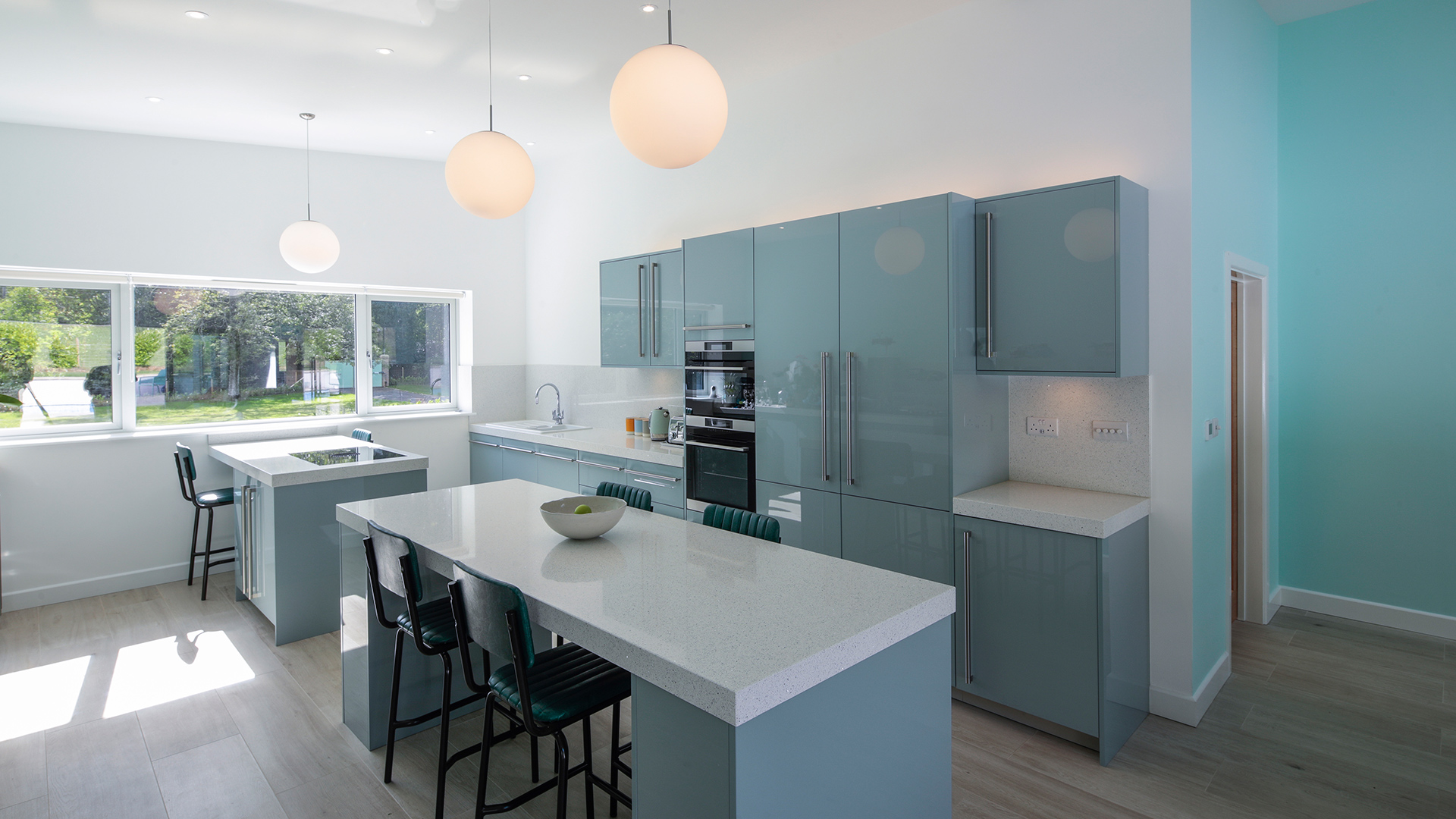
House design
The house is designed primarily for the privacy for the owners. The internal layout faces onto the pool courtyard with principal rooms facing this key space viewed through large expanses of glazing.
The house includes; four good sized bedrooms, with one doubling as a cinema room. There is an en-suite, family bathroom, dining area, living area, kitchen and utility room.
The shallow pitched roof provides rooms with generous vaulted ceilings and gives an open, three dimensional feel to the spaces. Using a low-pitched standing seam metal roof, high quality materials and contemporary glazing, the proposal re-imagines the traditional bungalow, maintaining the benefits of access to a single storey building, making it future proof.
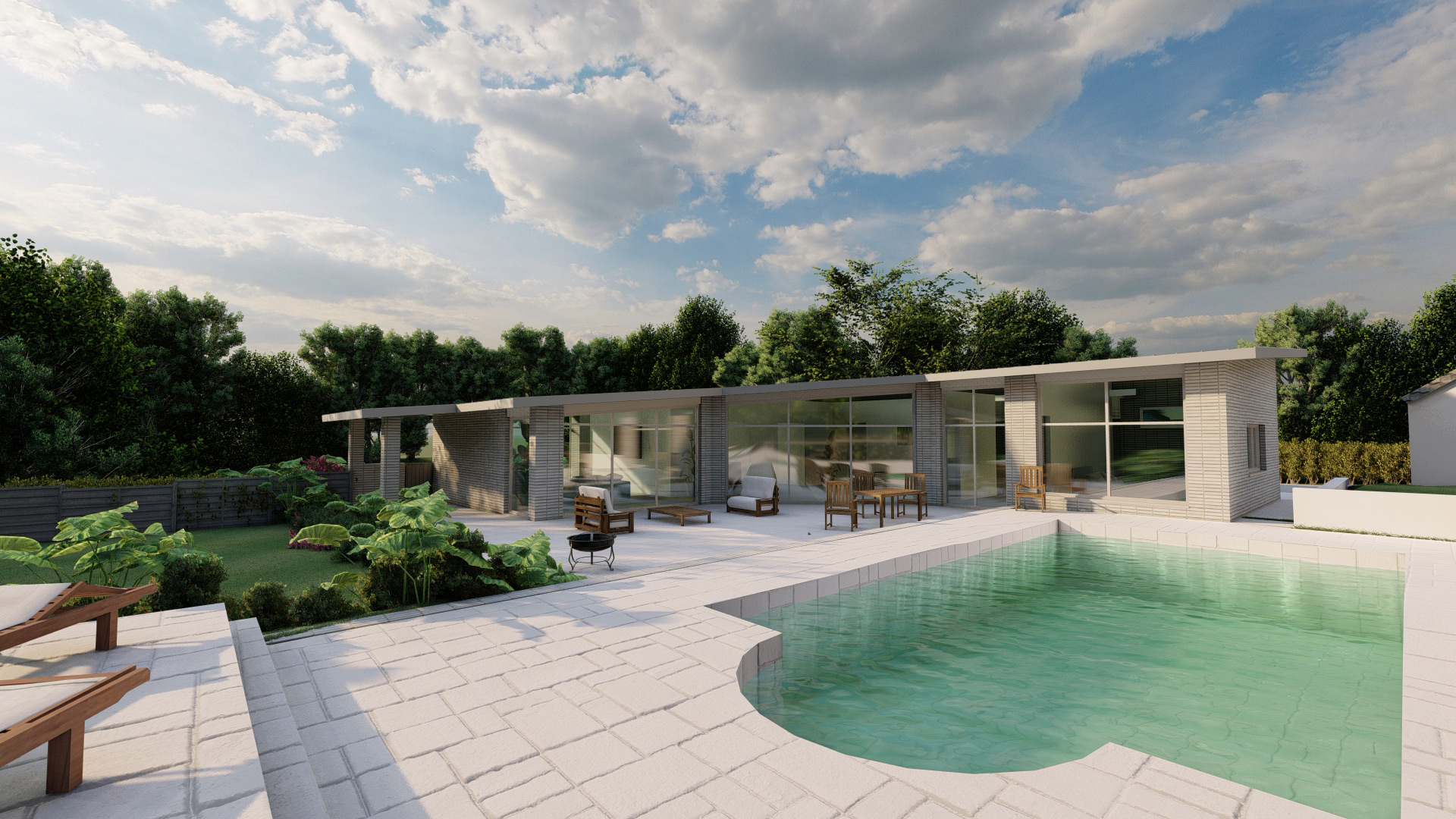 Visualisation
Visualisation
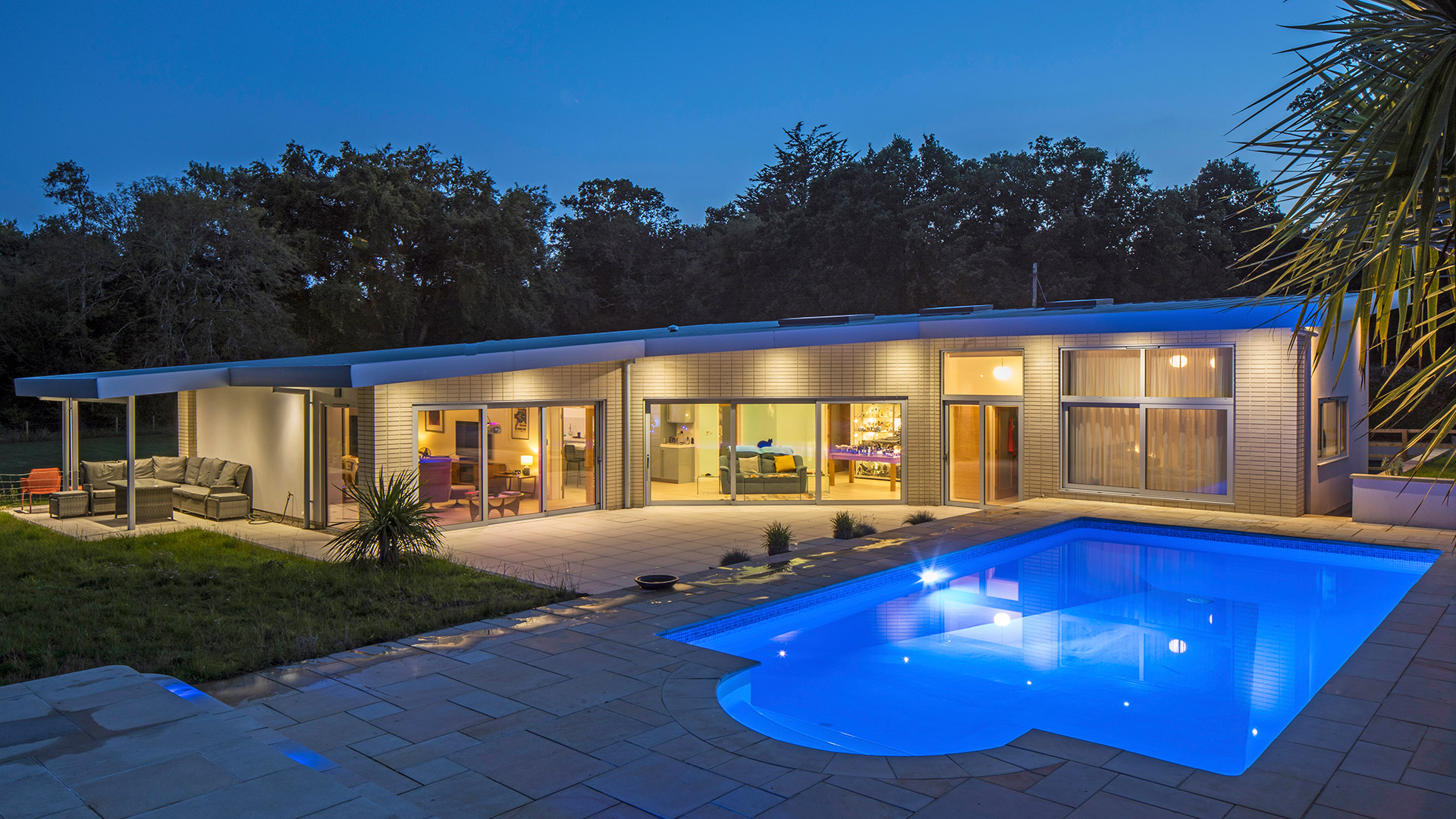 Completed house
Completed house
inspired by the mid-century modern architectural style of Palm Springs”
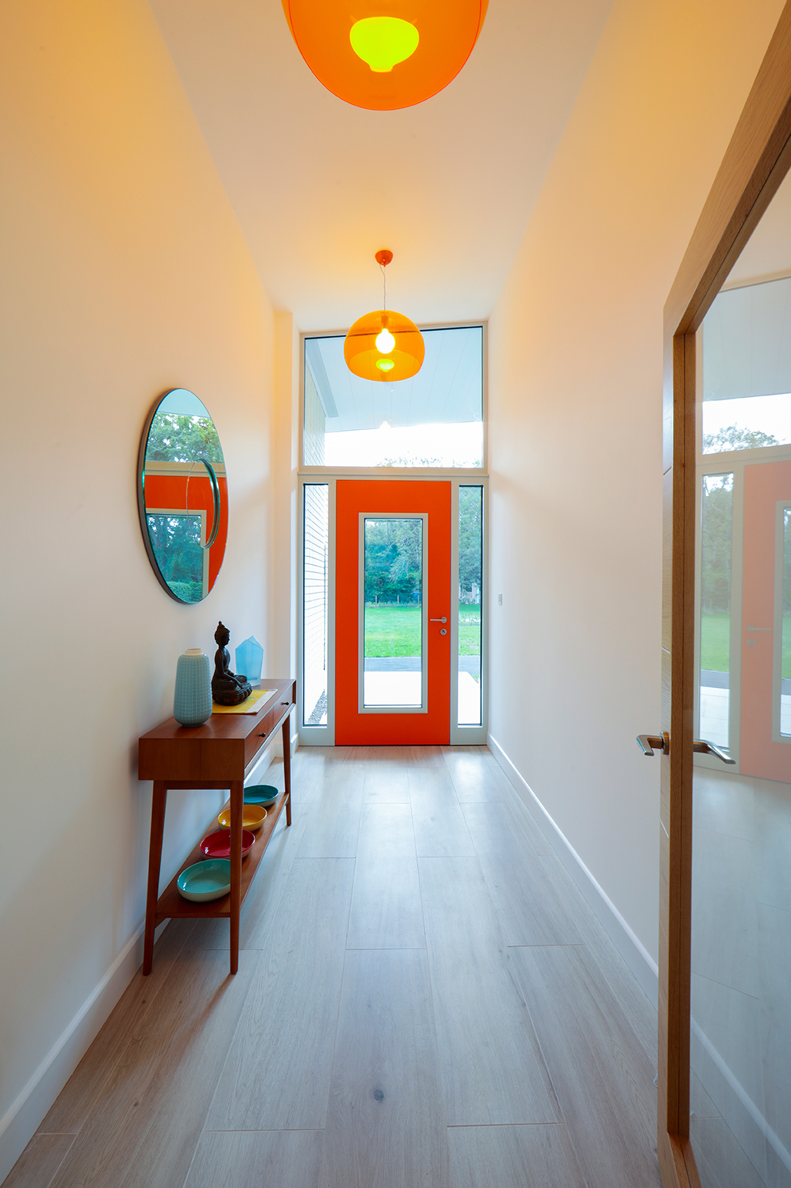
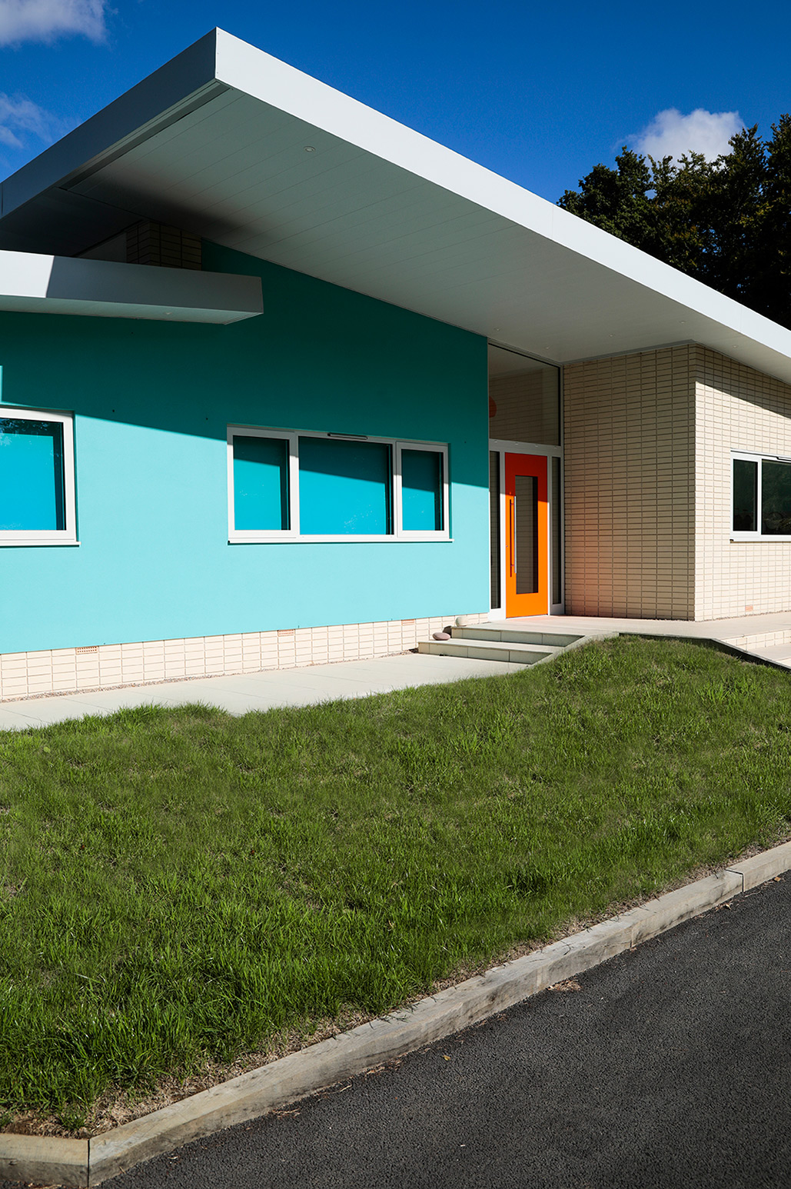
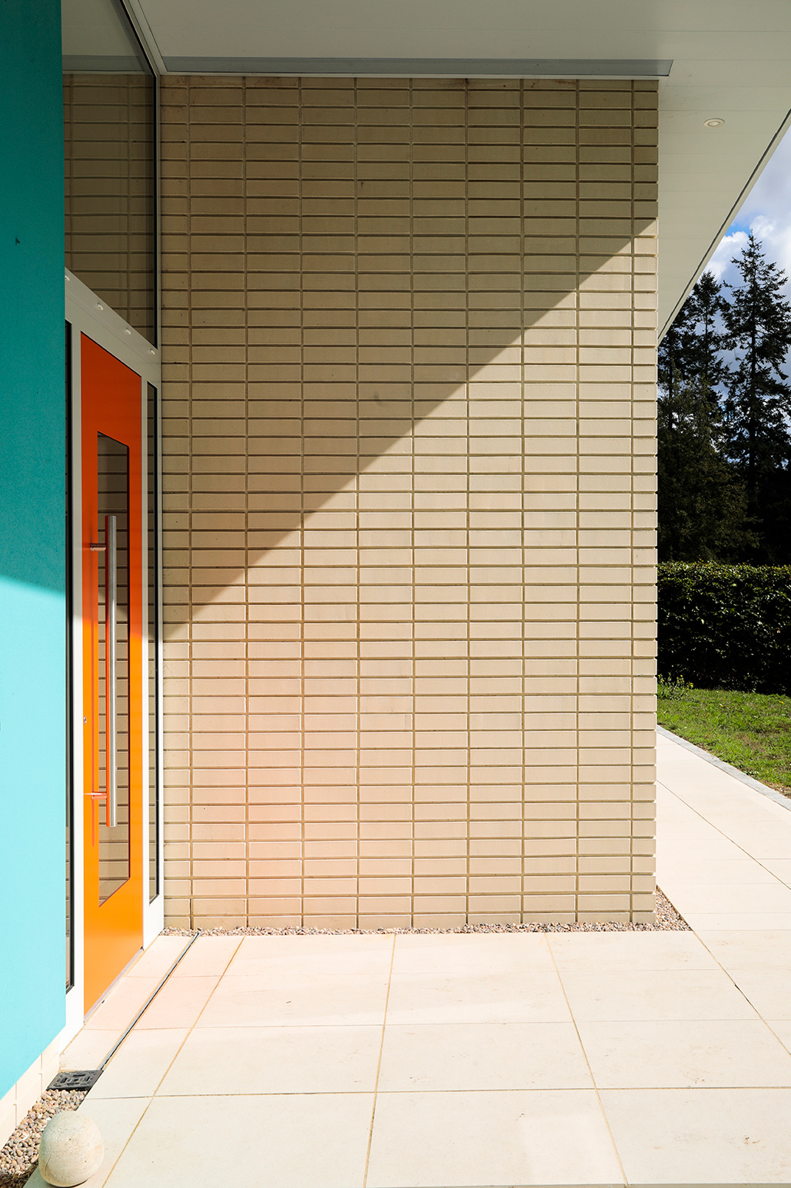
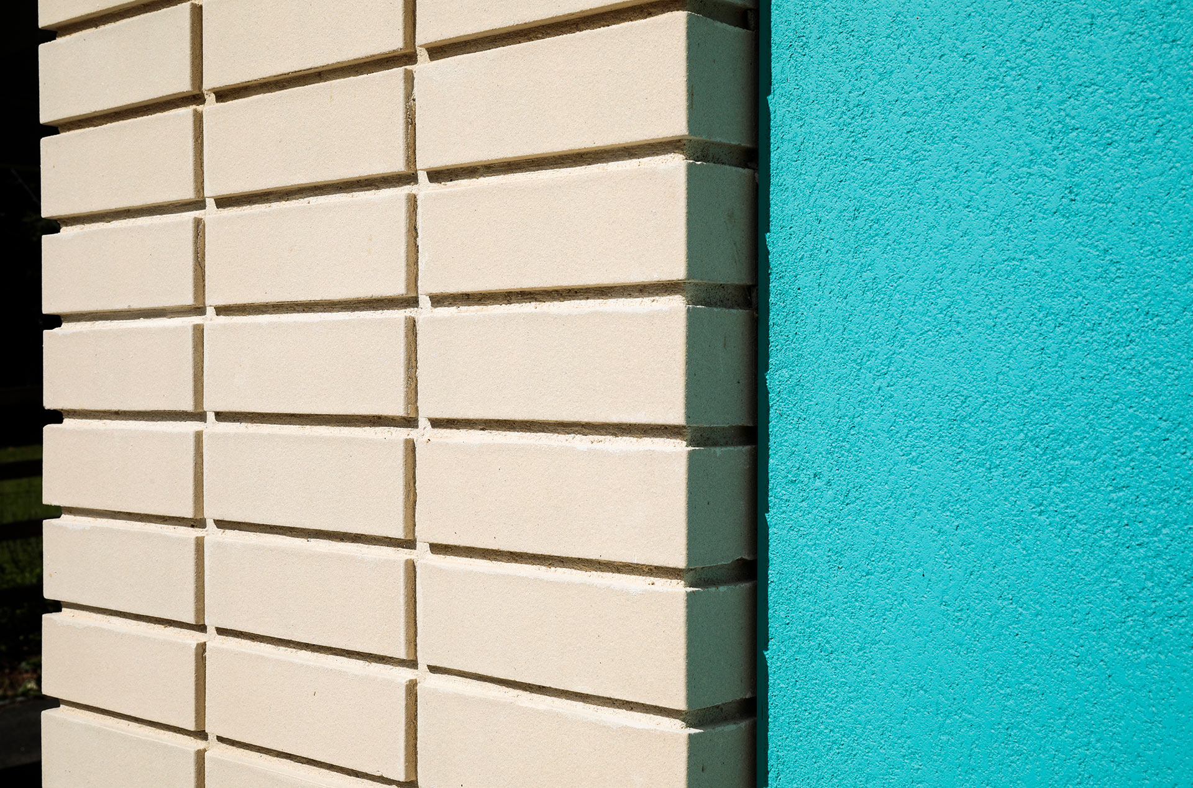
Materials
A simple stylised palette of materials and retro colour scheme was utilised throughout the house, to meet with the clients unique tastes.
- Stack bonded beige engineering bricks with deeply recessed pointing
- Mint rendered walls
- Orange door with full height glazing
- Powder coated aluminium windows
- Standing seam zinc roof
The house includes solar PhotoVoltaic panels on the roof, high performance insulation & glazing and an Air Source Heat Pump to enhance its overall sustainability and efficiency.
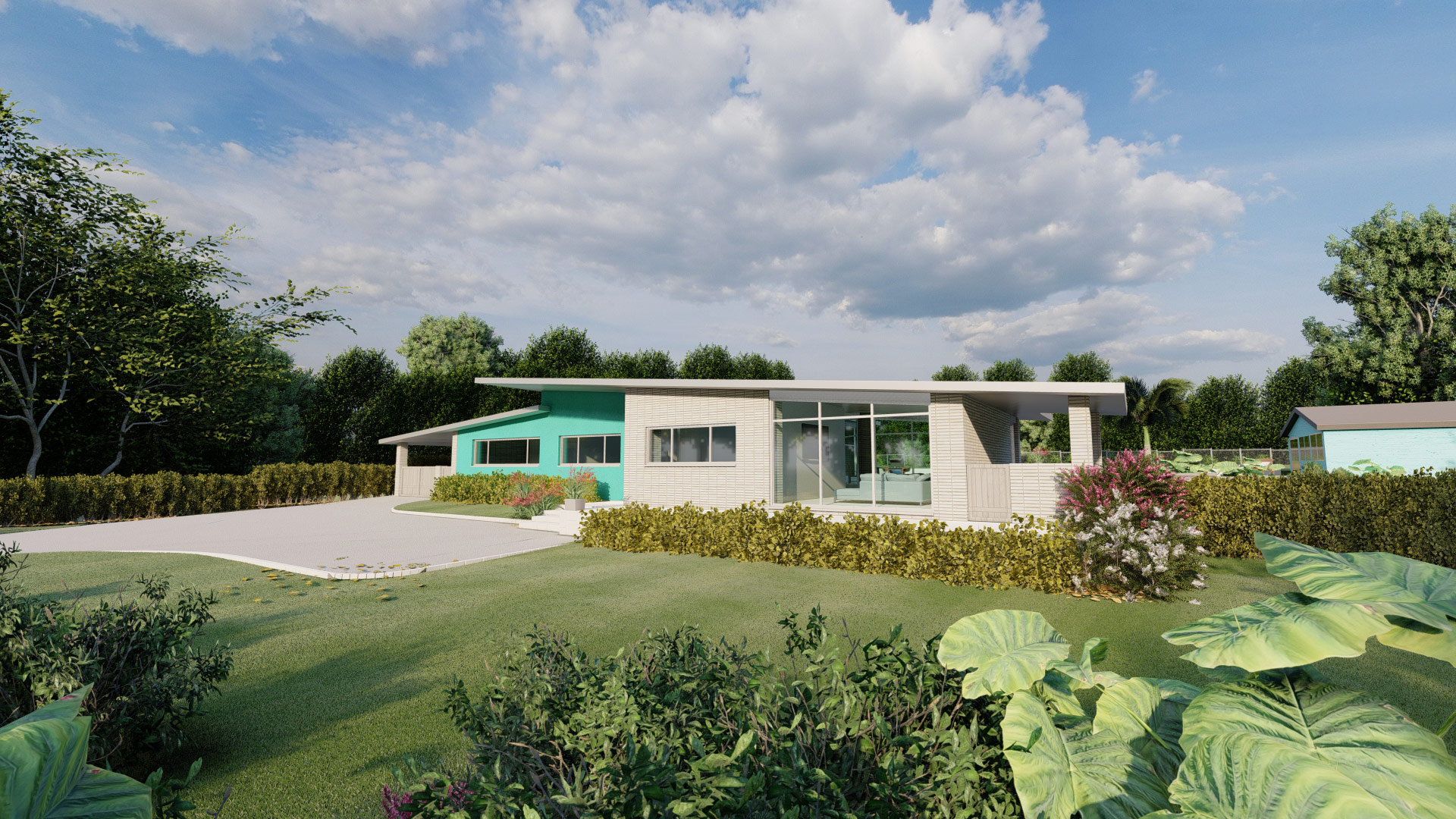

Completion Date 2022
Contractor Matrod Frampton
Photography Jonathan Gooding
