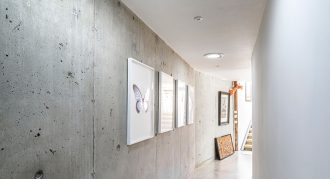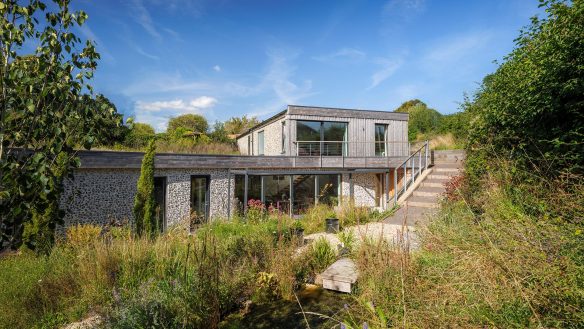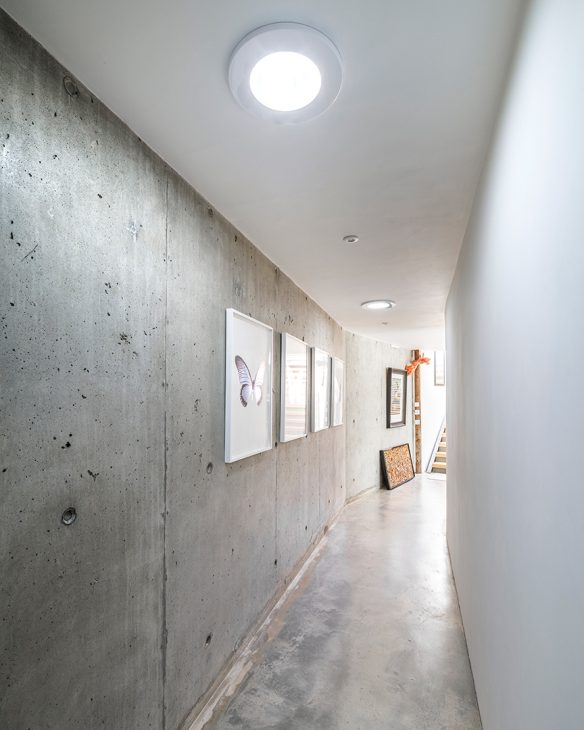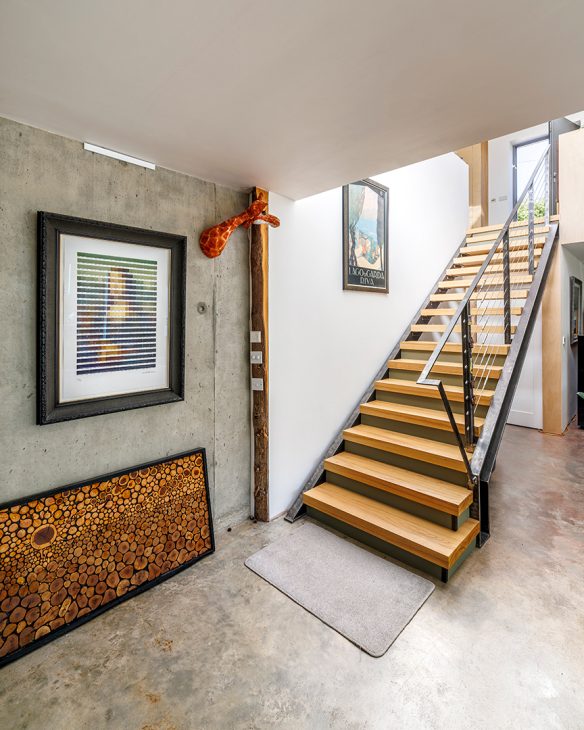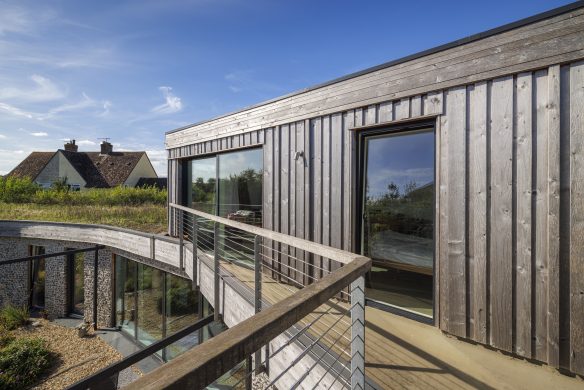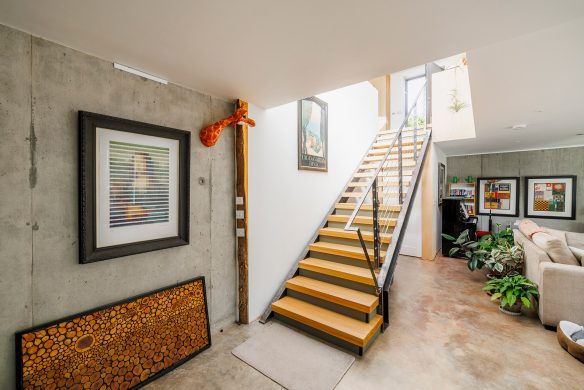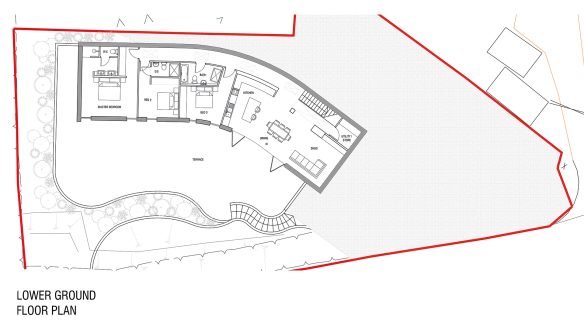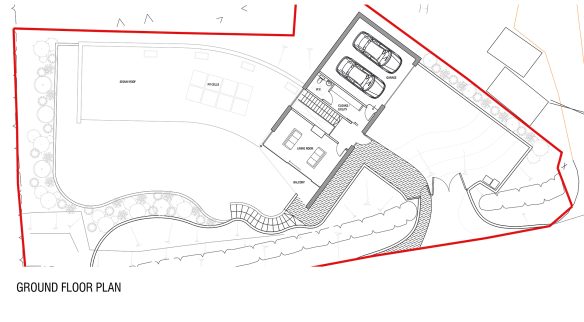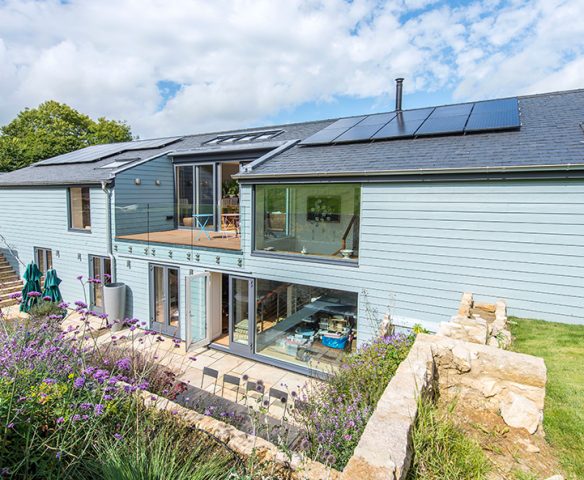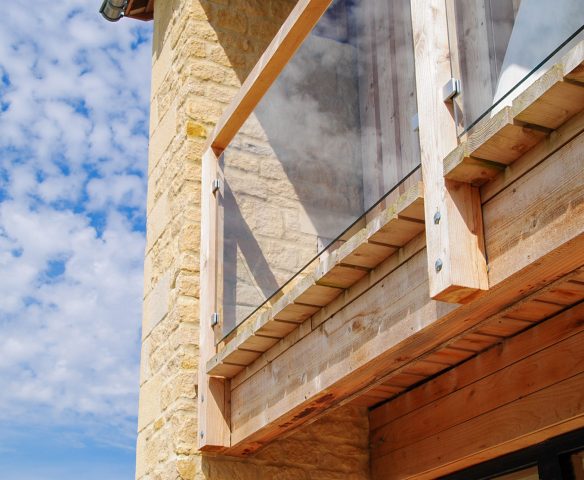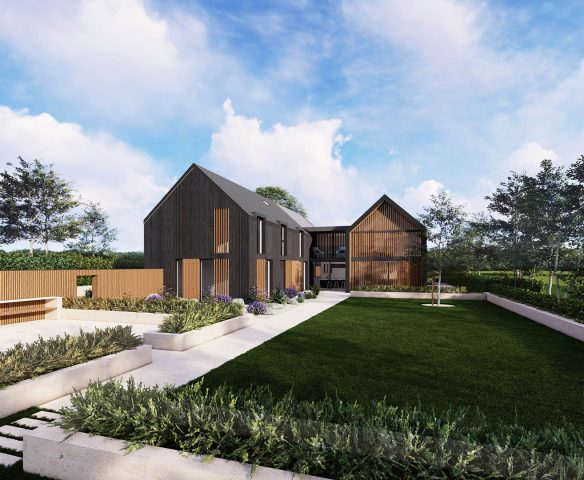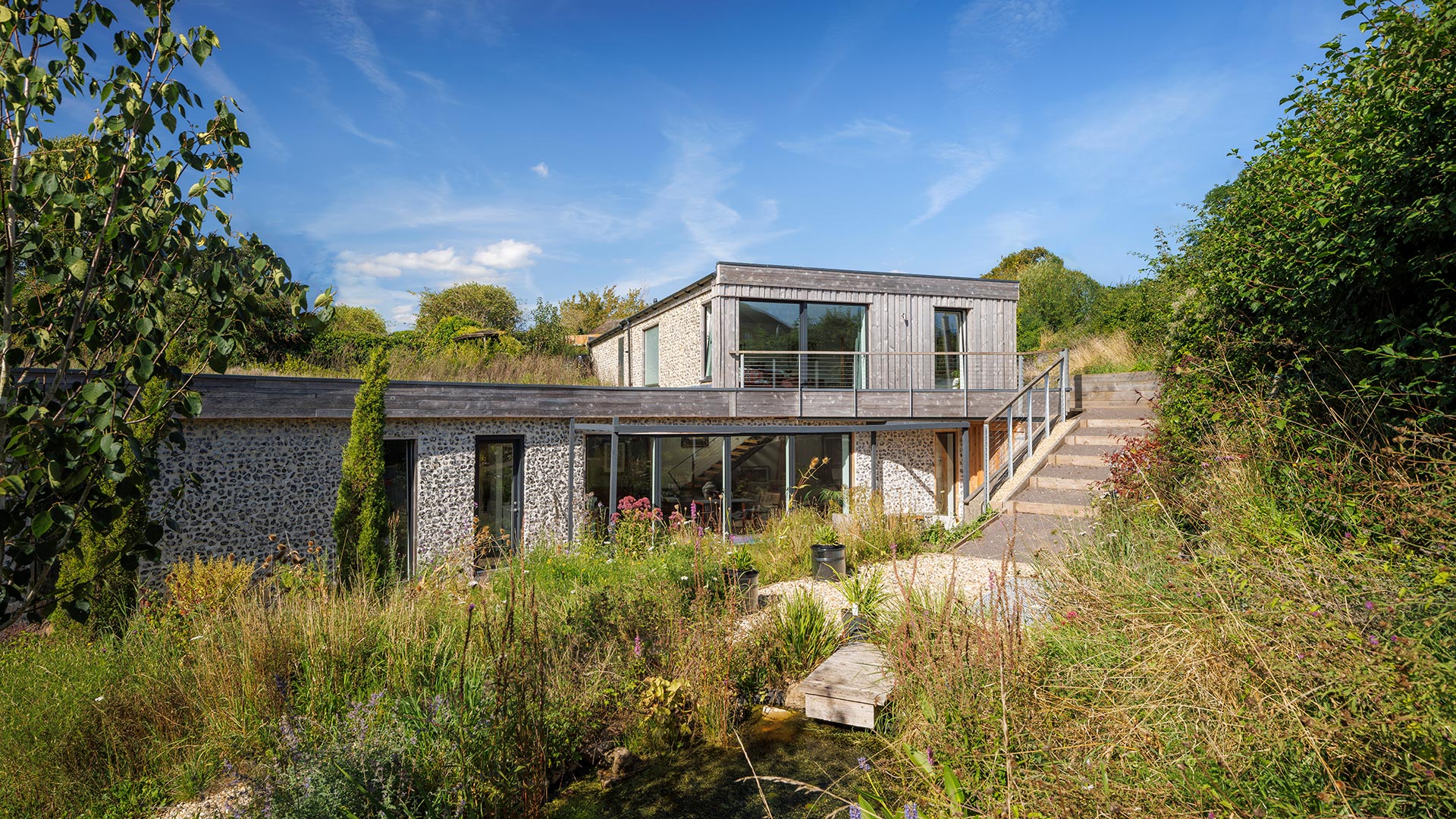
The Hidden House
Nestled into the landscape is a unique and unusual house. This partially underground house is concealed from its village neighbours yet retains distant rural views.
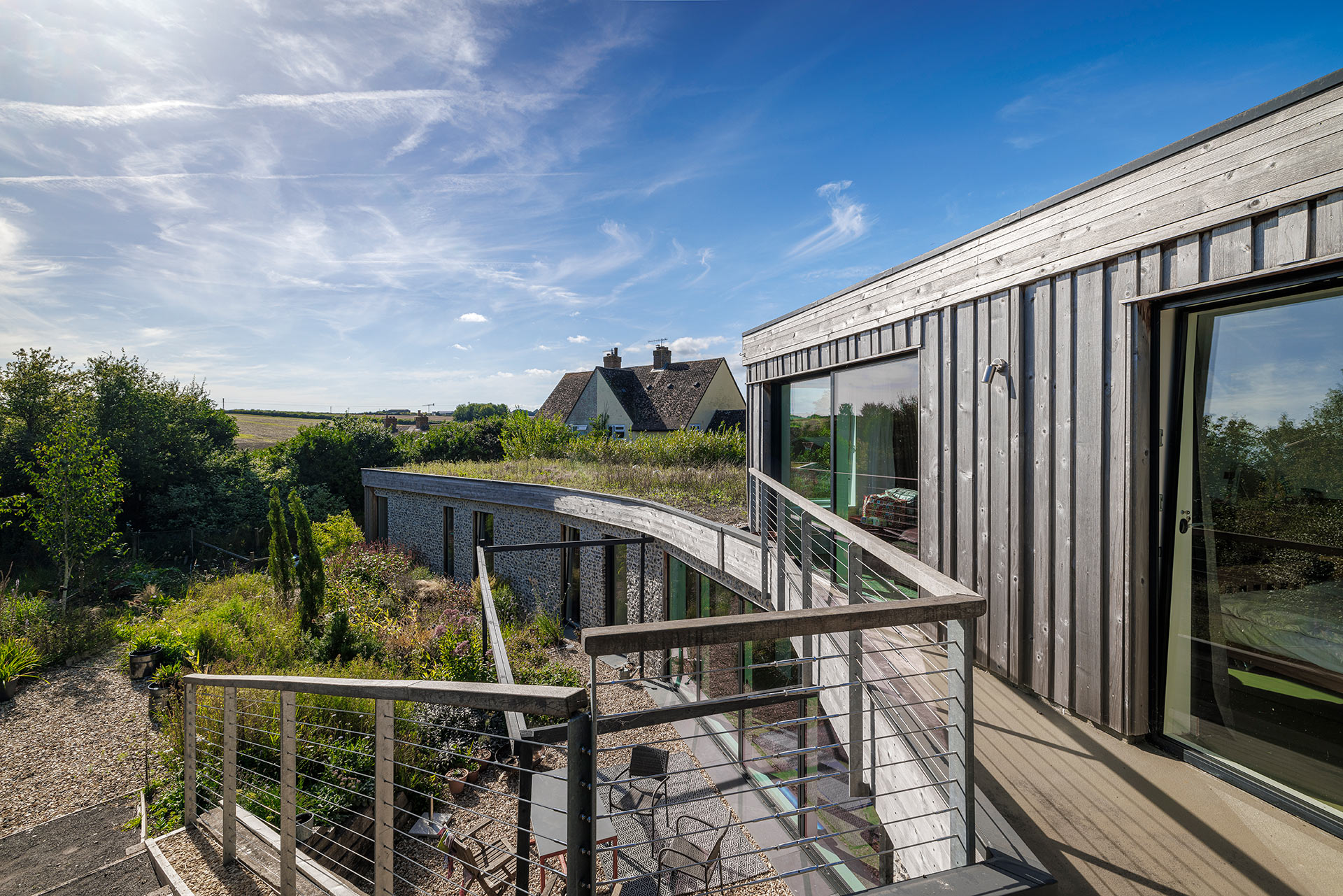
Planning Process
Planning approval had previously been refused for a conventional new pitched roofed two storey house in the garden on a former council housing estate. This site was a legacy from a post war era, when council houses were provided with very generous gardens.
We negotiated with the planners, who would only agree to a house on this site if it did not impact on views of the surrounding countryside. It had to be built below the boundary hedge to be approved.
The only way that we could achieve this was by putting most of the house below ground level. We were able to design a new house with all the principal windows facing South and views across the valley by making use of the natural lie of the land/terrain, putting the bulk of the new house underground.
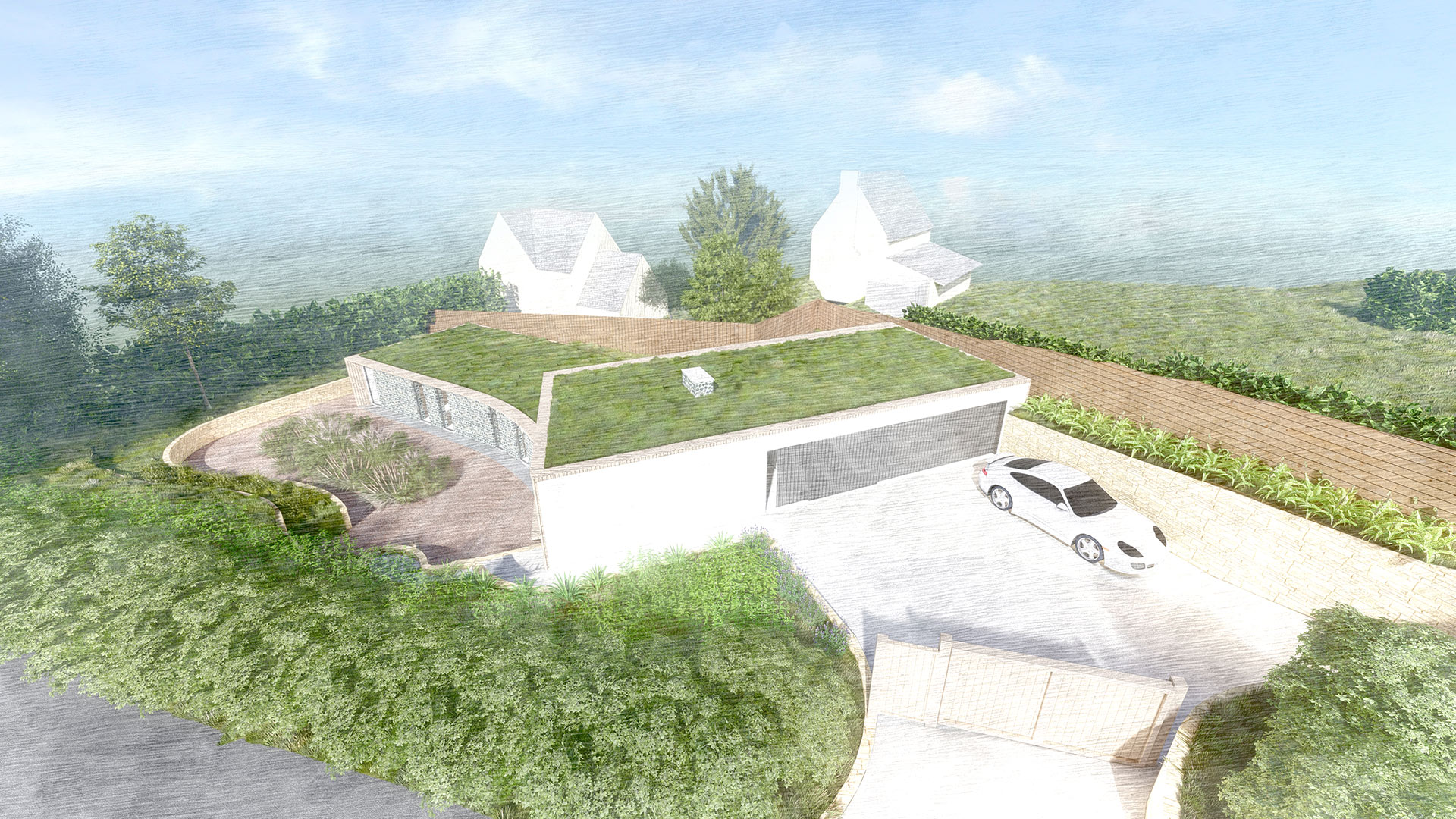
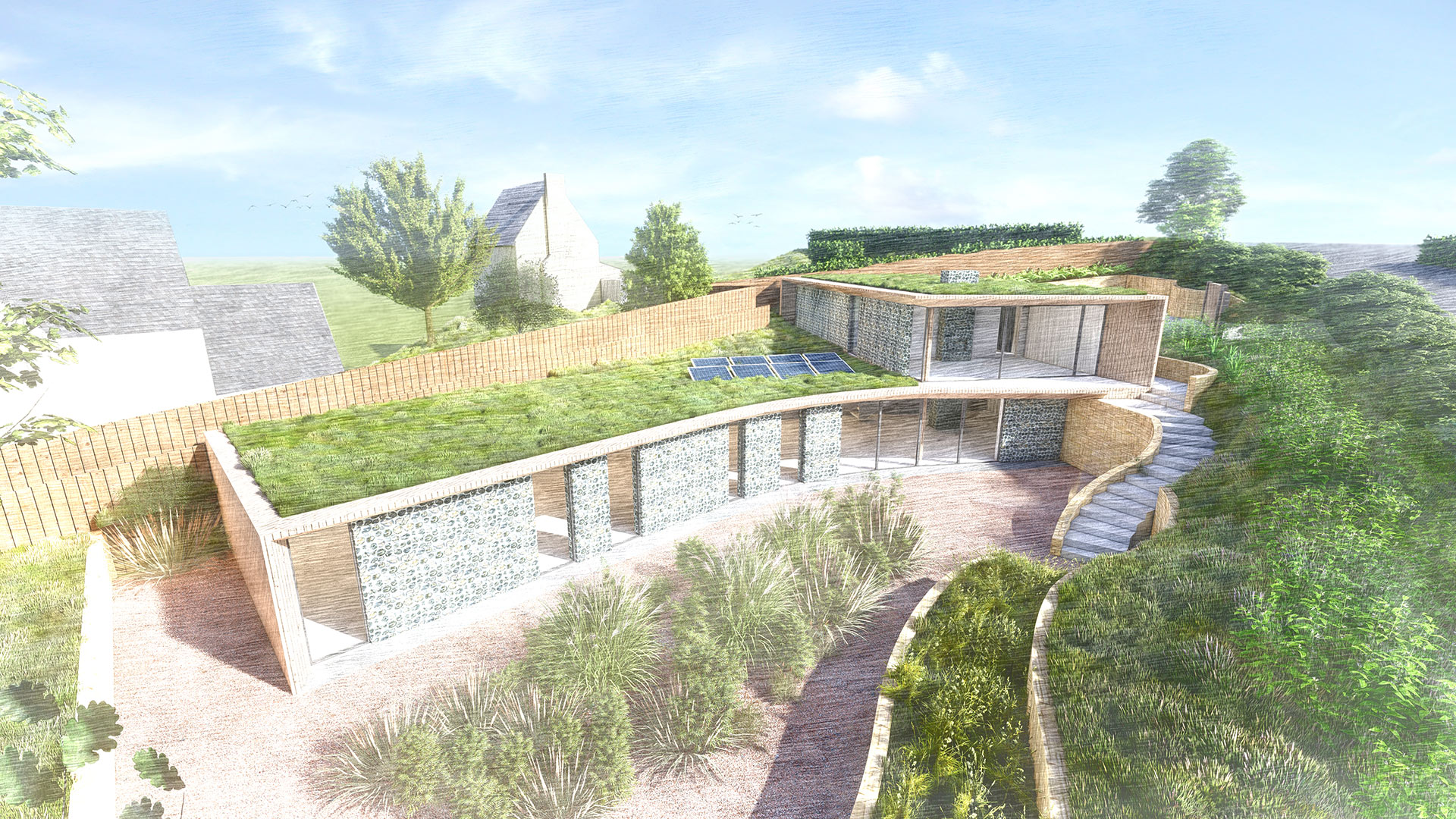
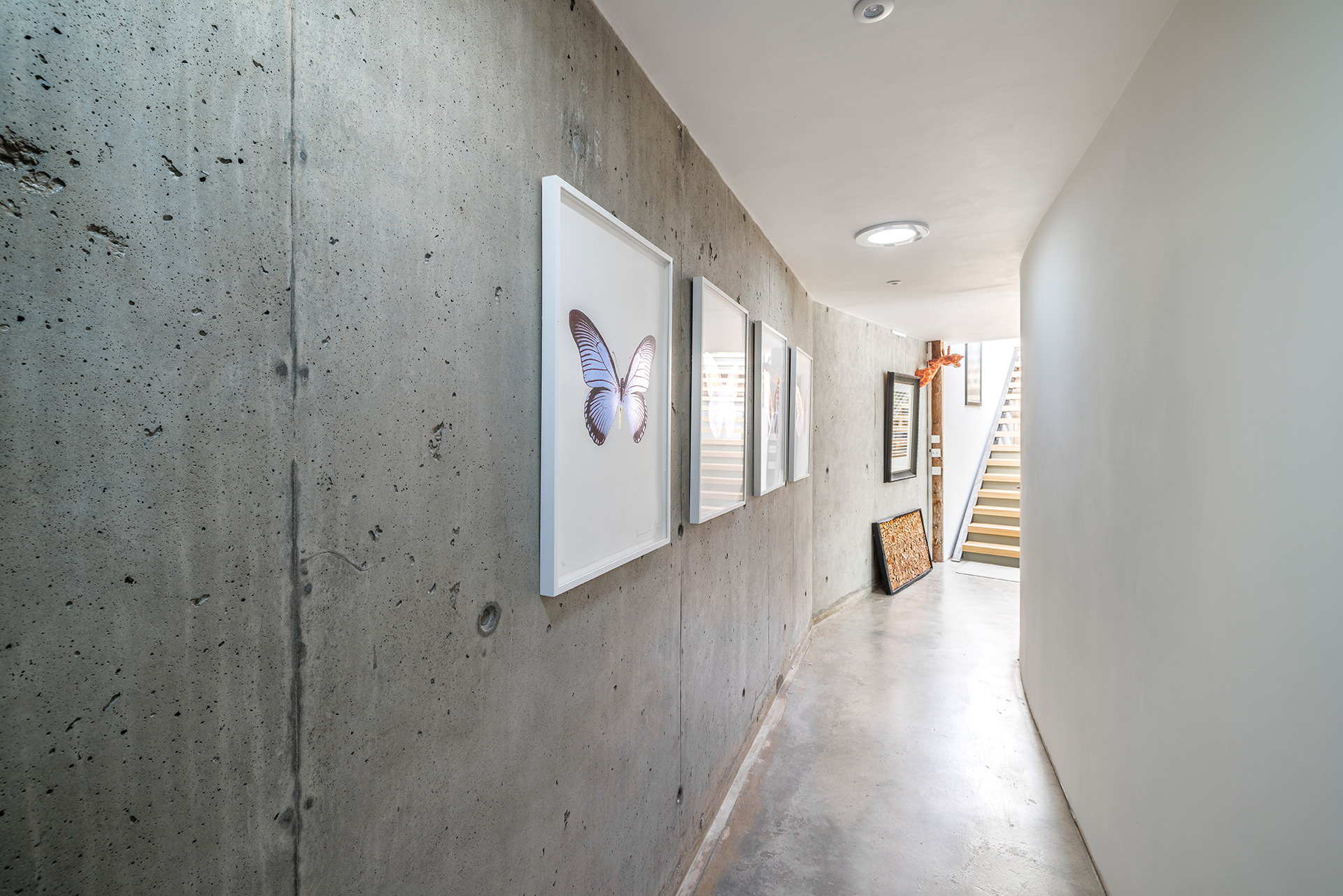
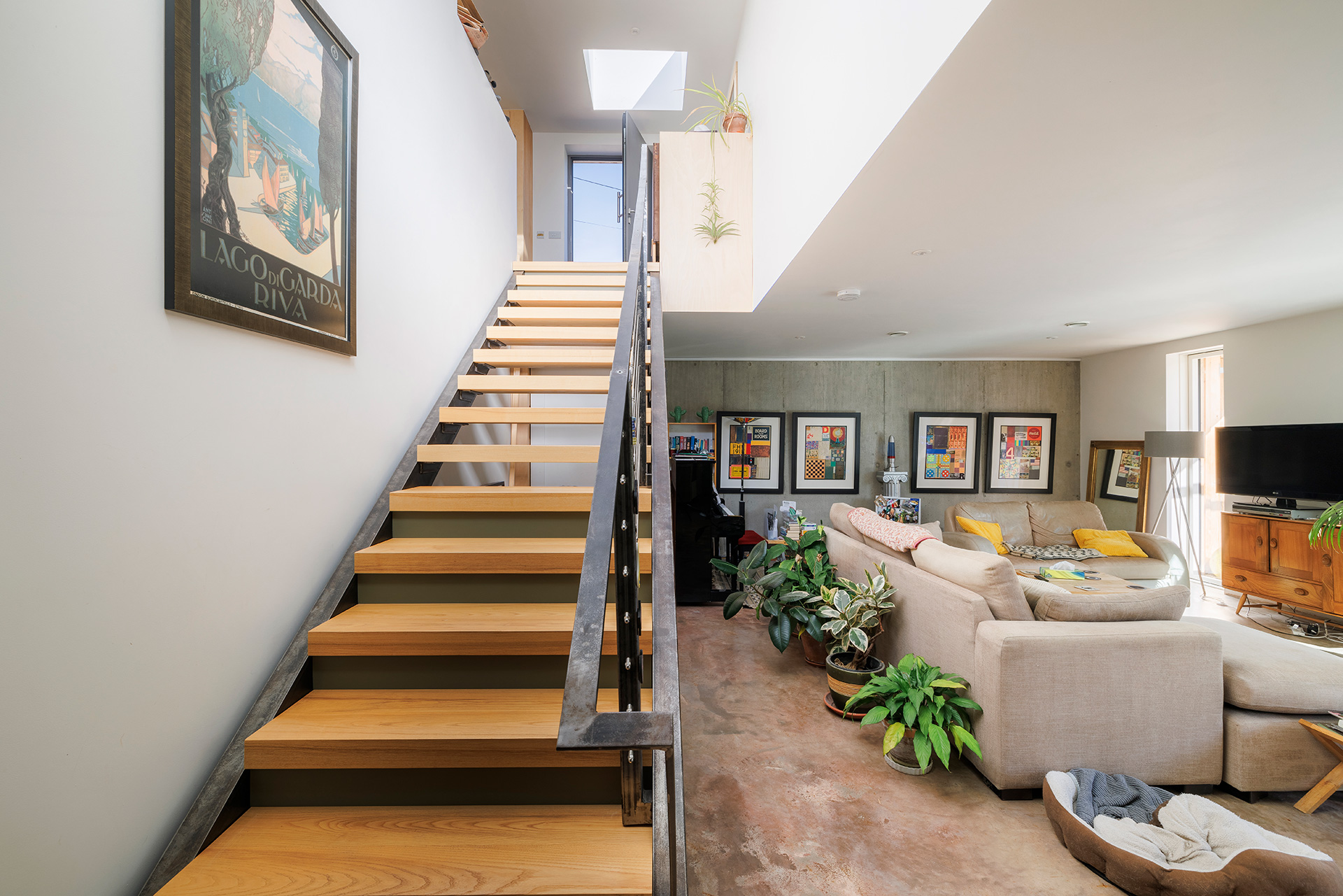
Raw minimalist materials
In the spirit of the ‘bunker’ style of the new house, the walls are constructed of fair faced reinforced concrete, cast on site. The smooth finish mirrors the texture of the timber shuttering.
The polished concrete floors reflect the light flooding down the open stairwell from the rooflights above.
The cool, hard texture of the reinforced concrete gives a distinctive contemporary feel to the interiors.
The high thermal mass of the materials used in the construction keeps the house cool in summer and warm through winter. South facing glazing provides thermal gain in winter.
The flintwork of the external walls is softened by the grass of the green roof. The wild landscaping contrasts beautifully with the hard lines of the house.
The resulting hidden self build house is discreet, private and surprisingly cosy.
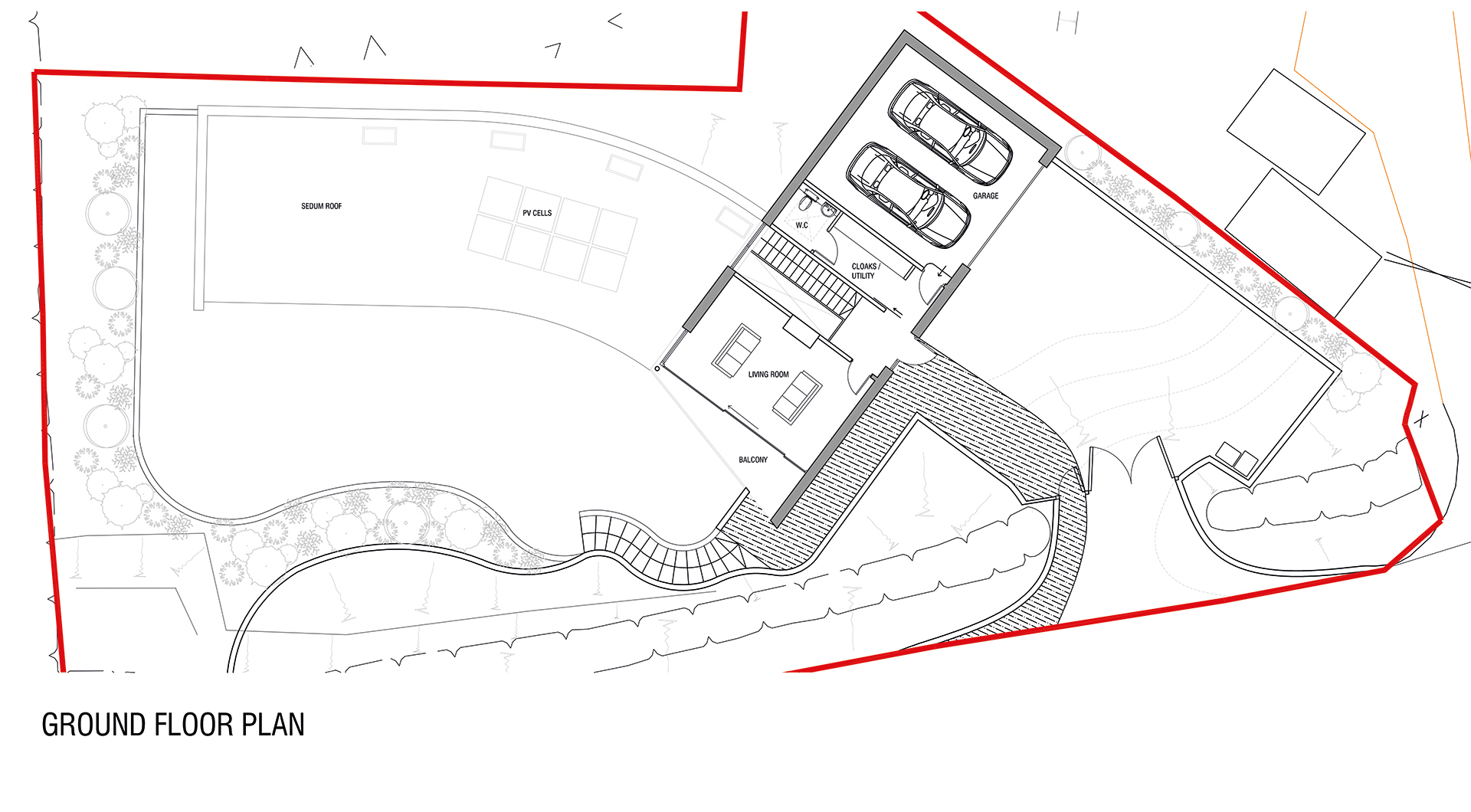
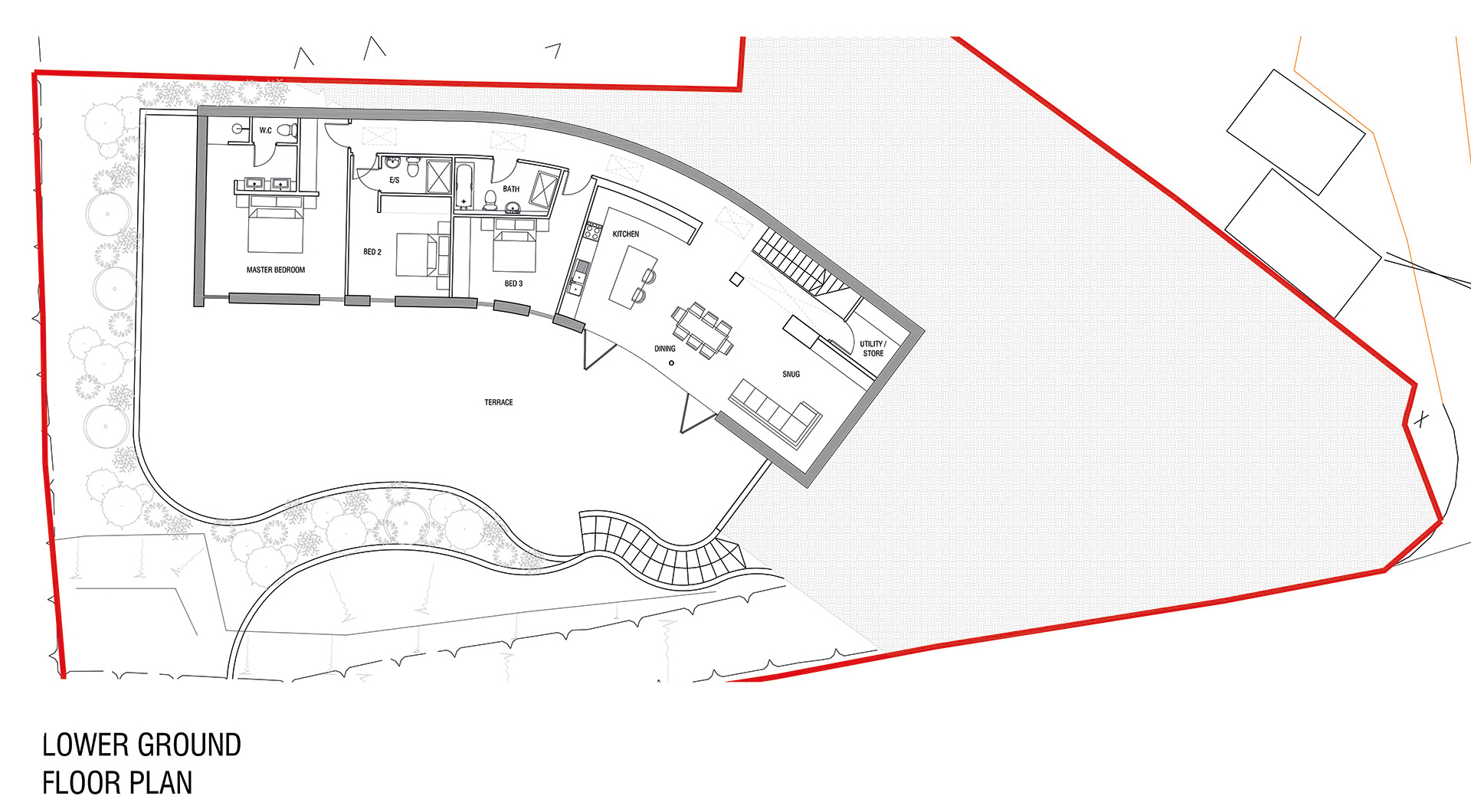
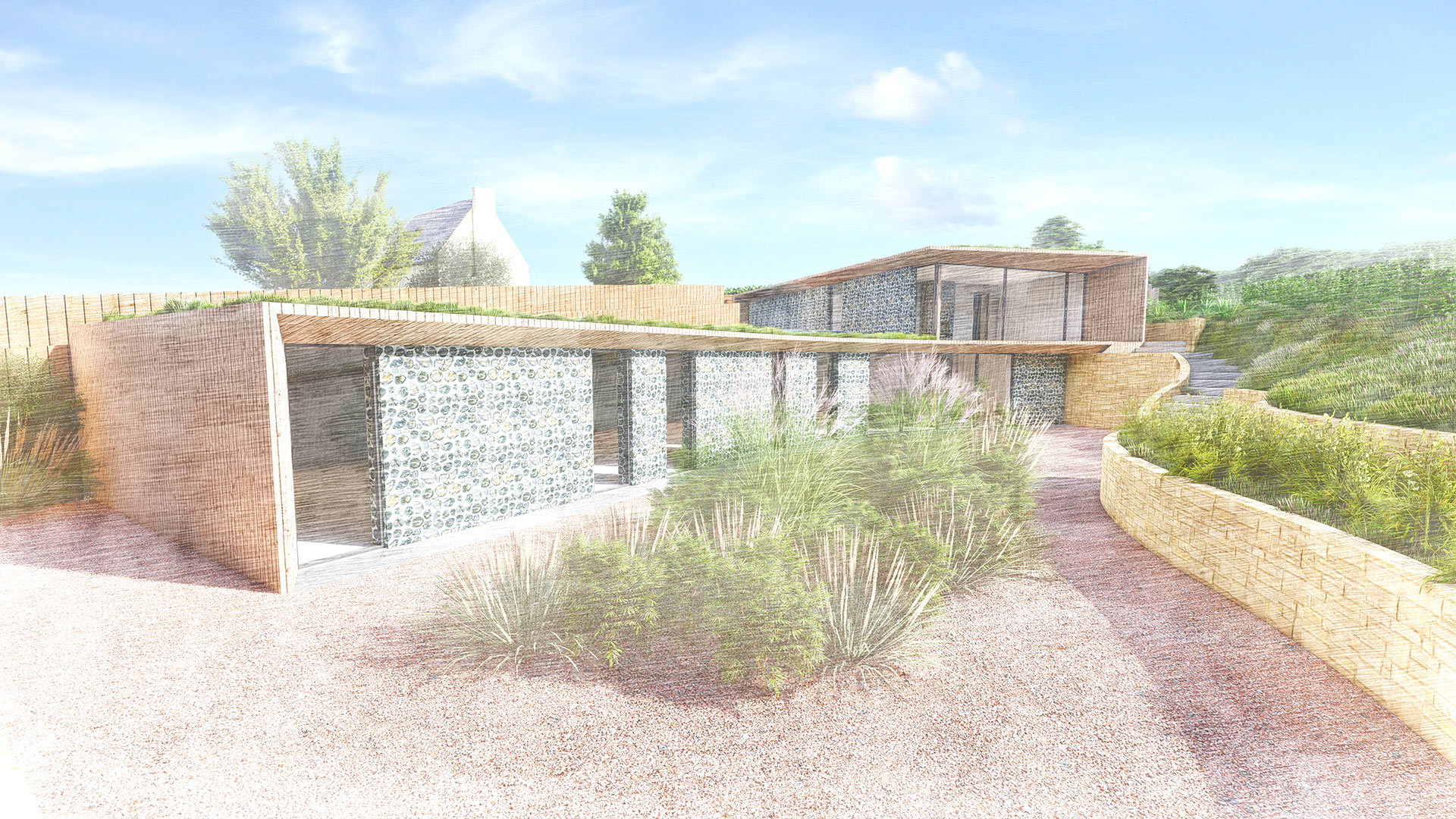
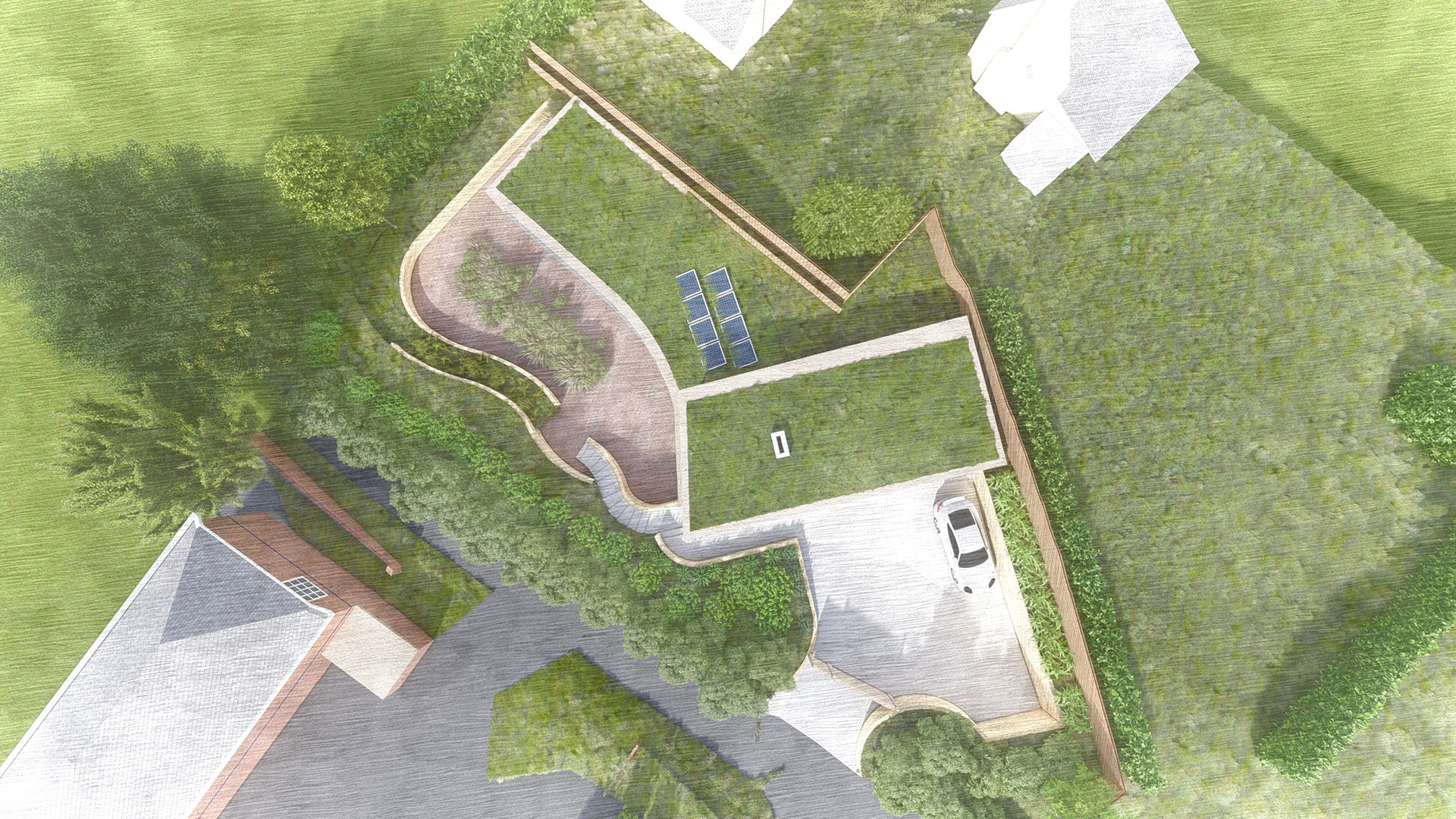
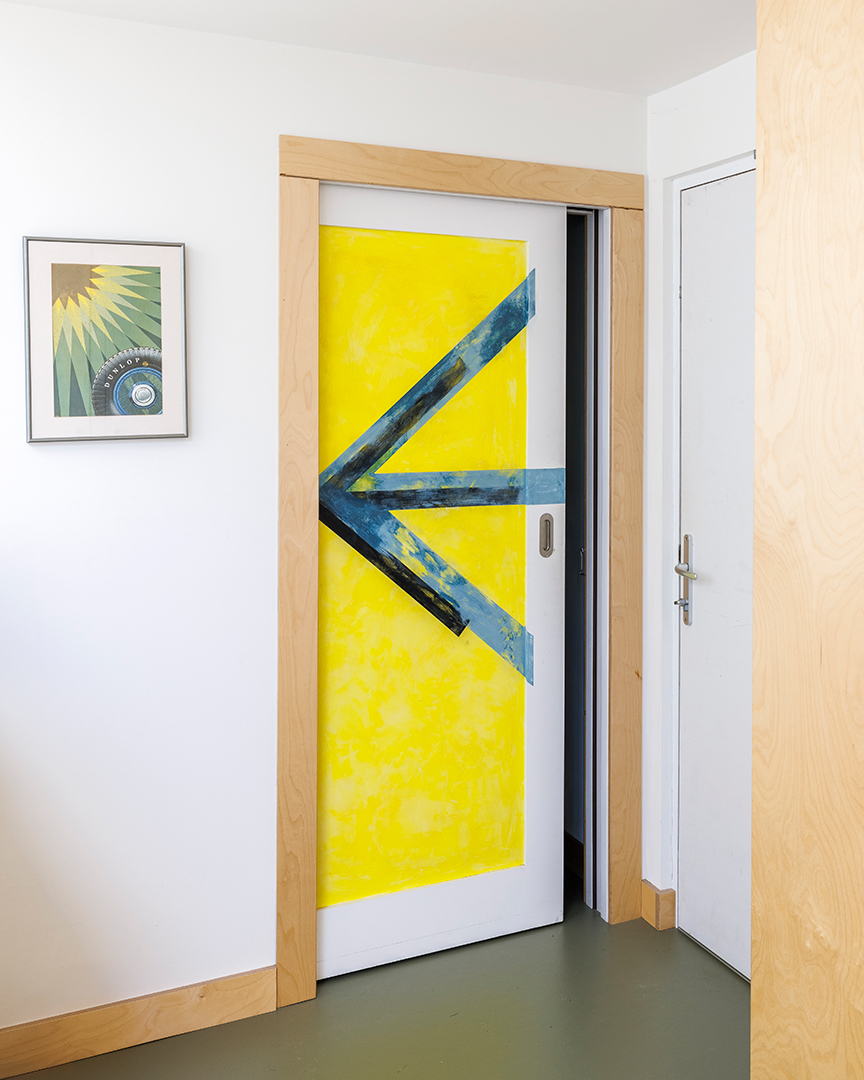
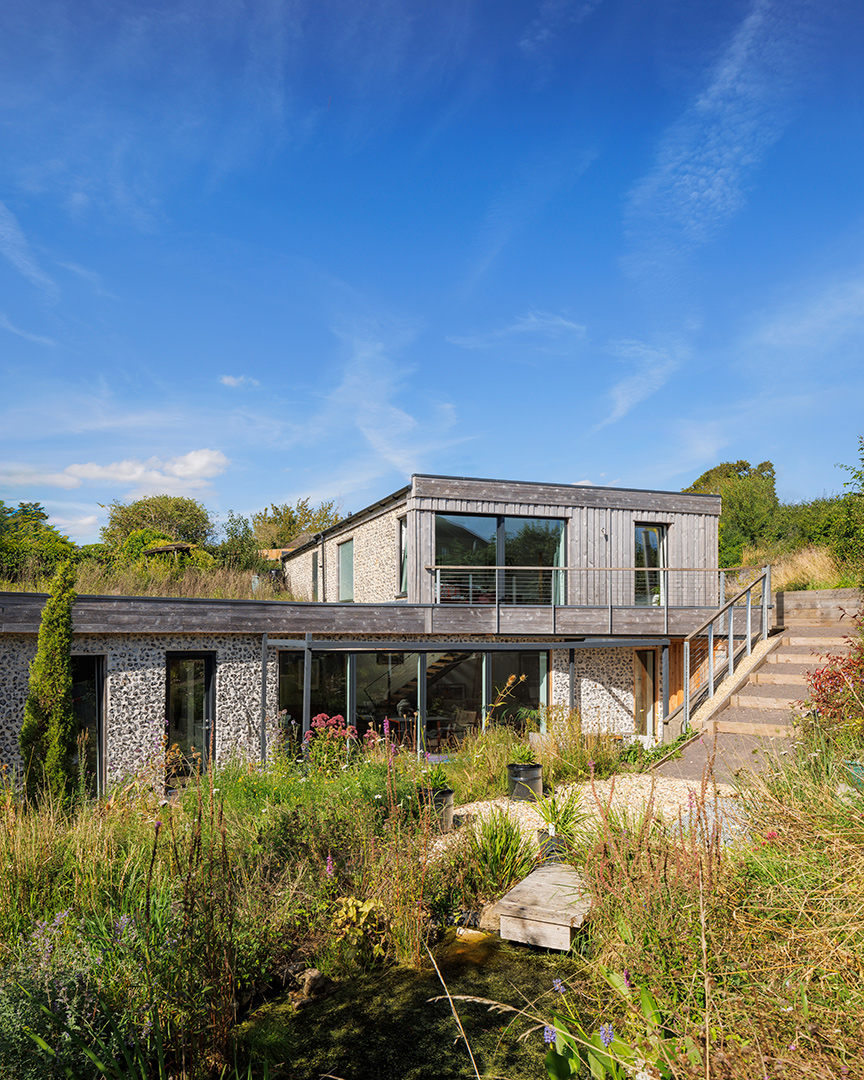
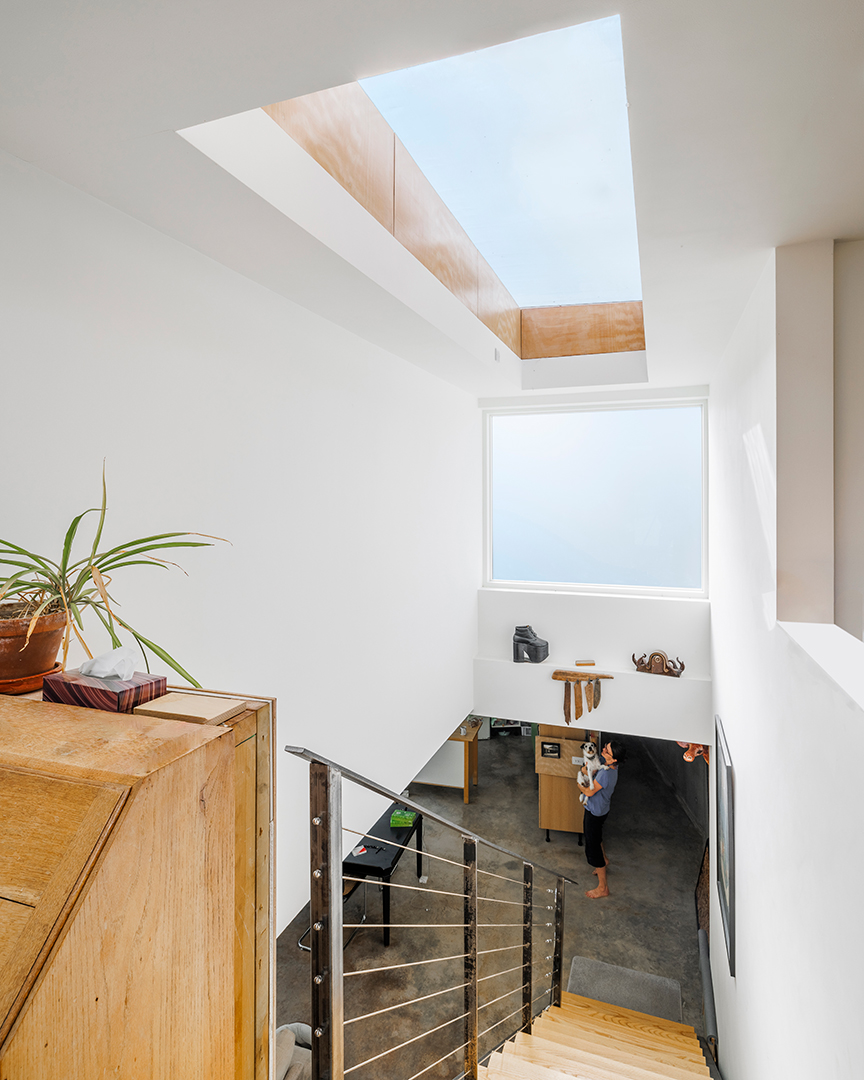
Such a great design……Thanks for your help in designing a house which has to be built!
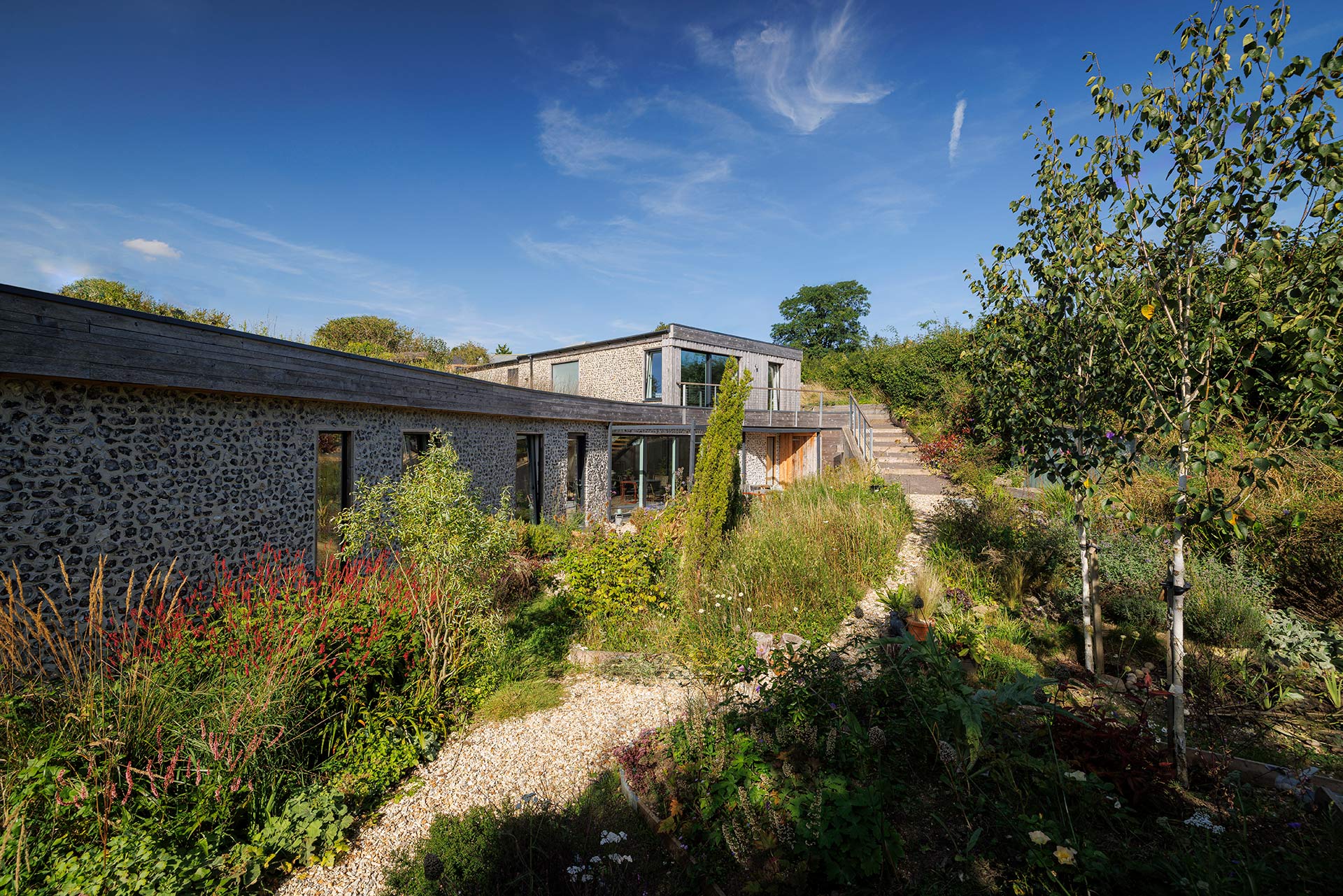
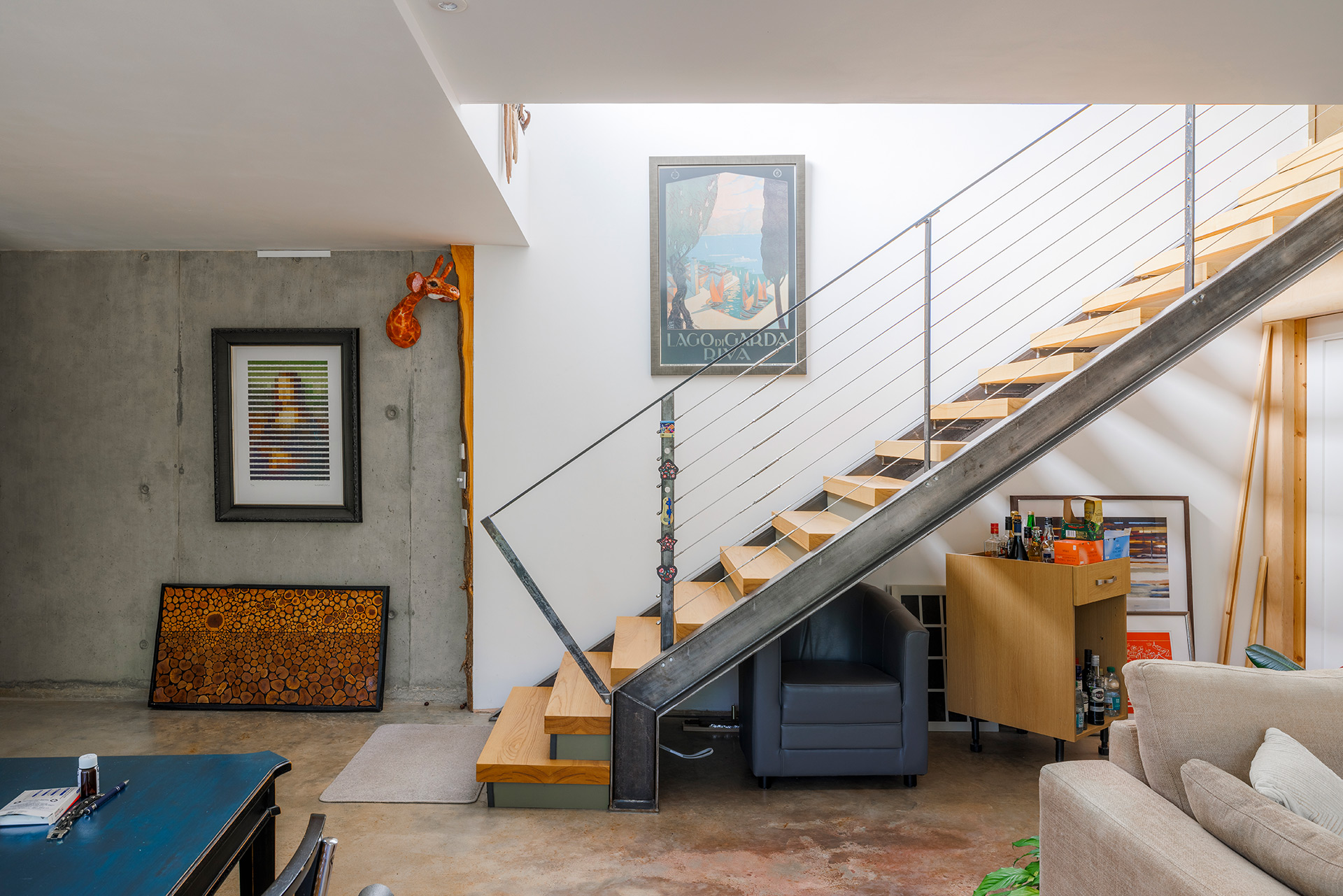
Completed 2023
Photography Jack Lodge Photography
