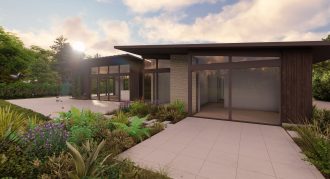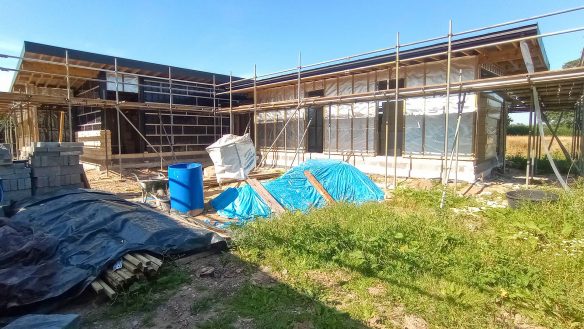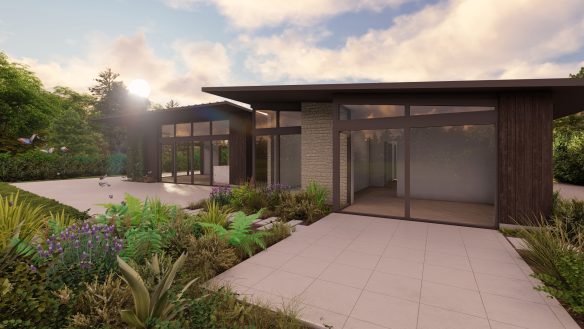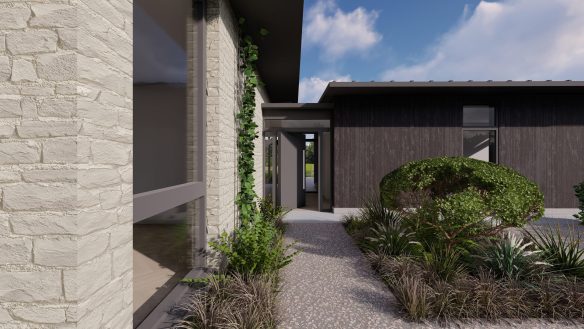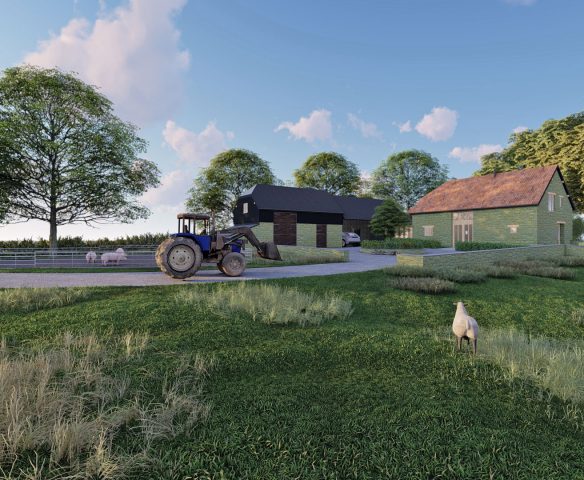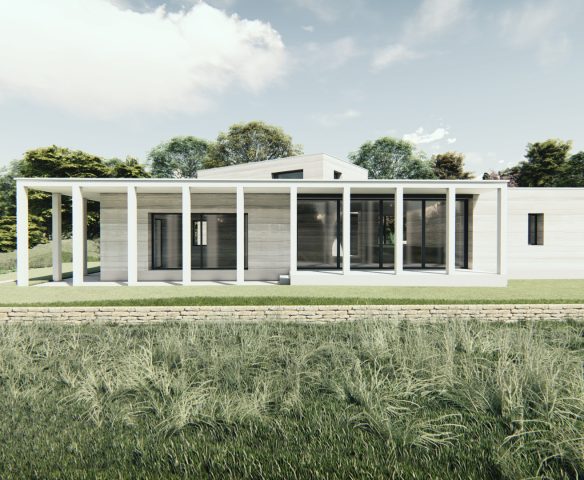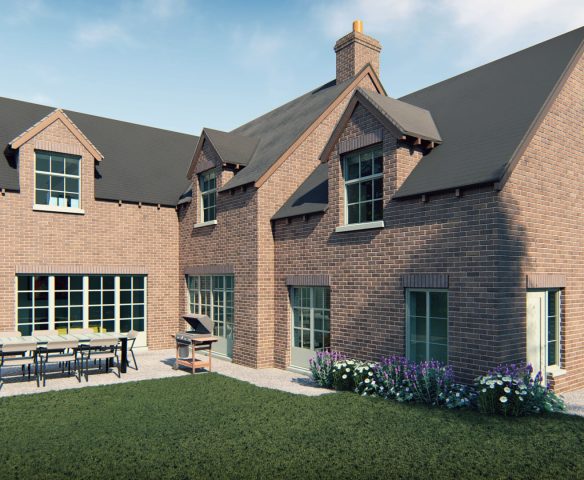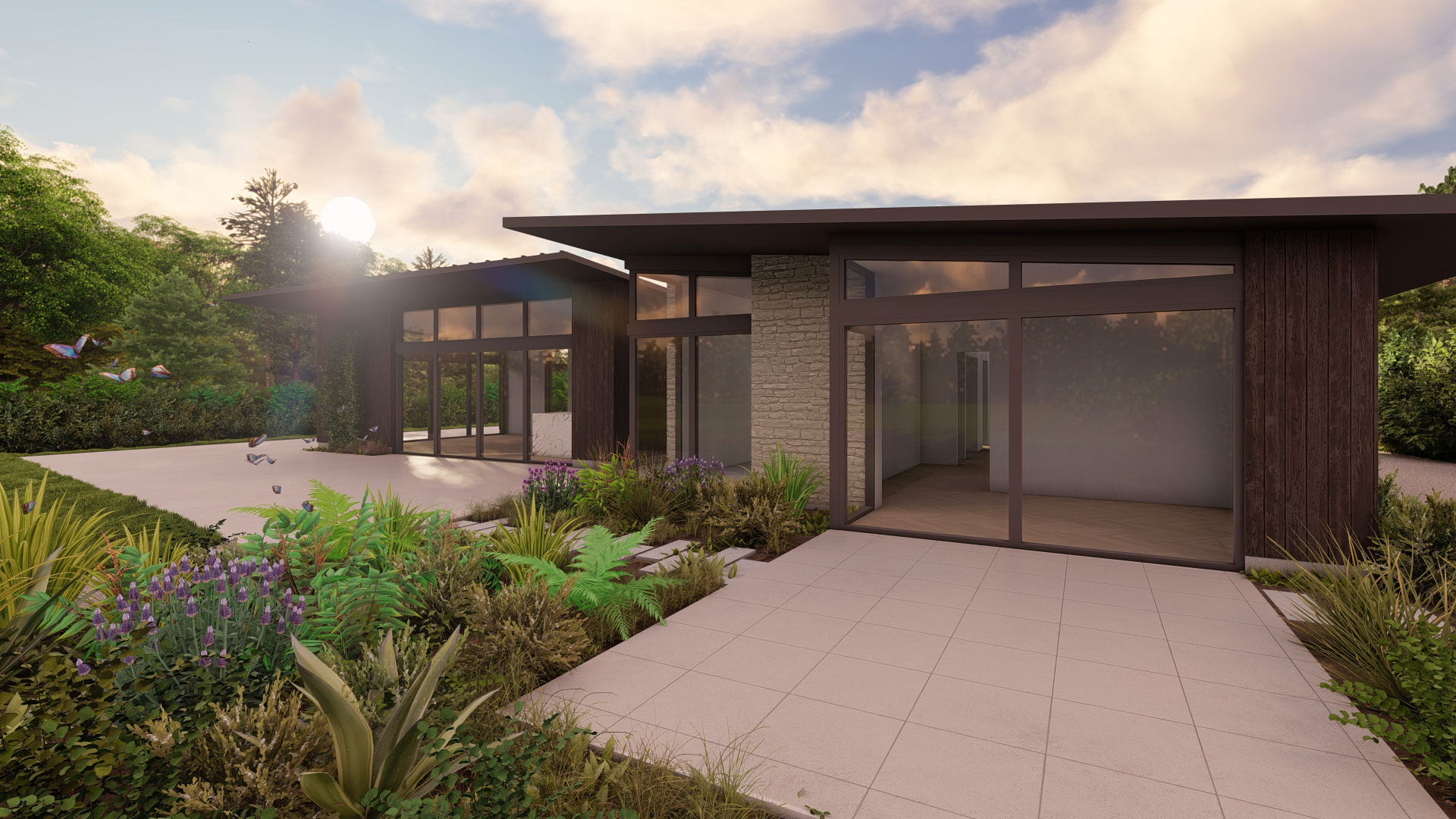
The Cow Shed
A new contemporary 3 bedroom home in the open countryside.
This is a new home replacing a previous WDA planning approval for a Class Q conversion of an agricultural barn to a new house.
The house is located on a rural site at Bishops Caundle, between Sturminster Newton and Sherborne.
The land had previously been used as a smallholding with a number of single storey agricultural buildings. The main timber barn lent itself to conversion to a new house.
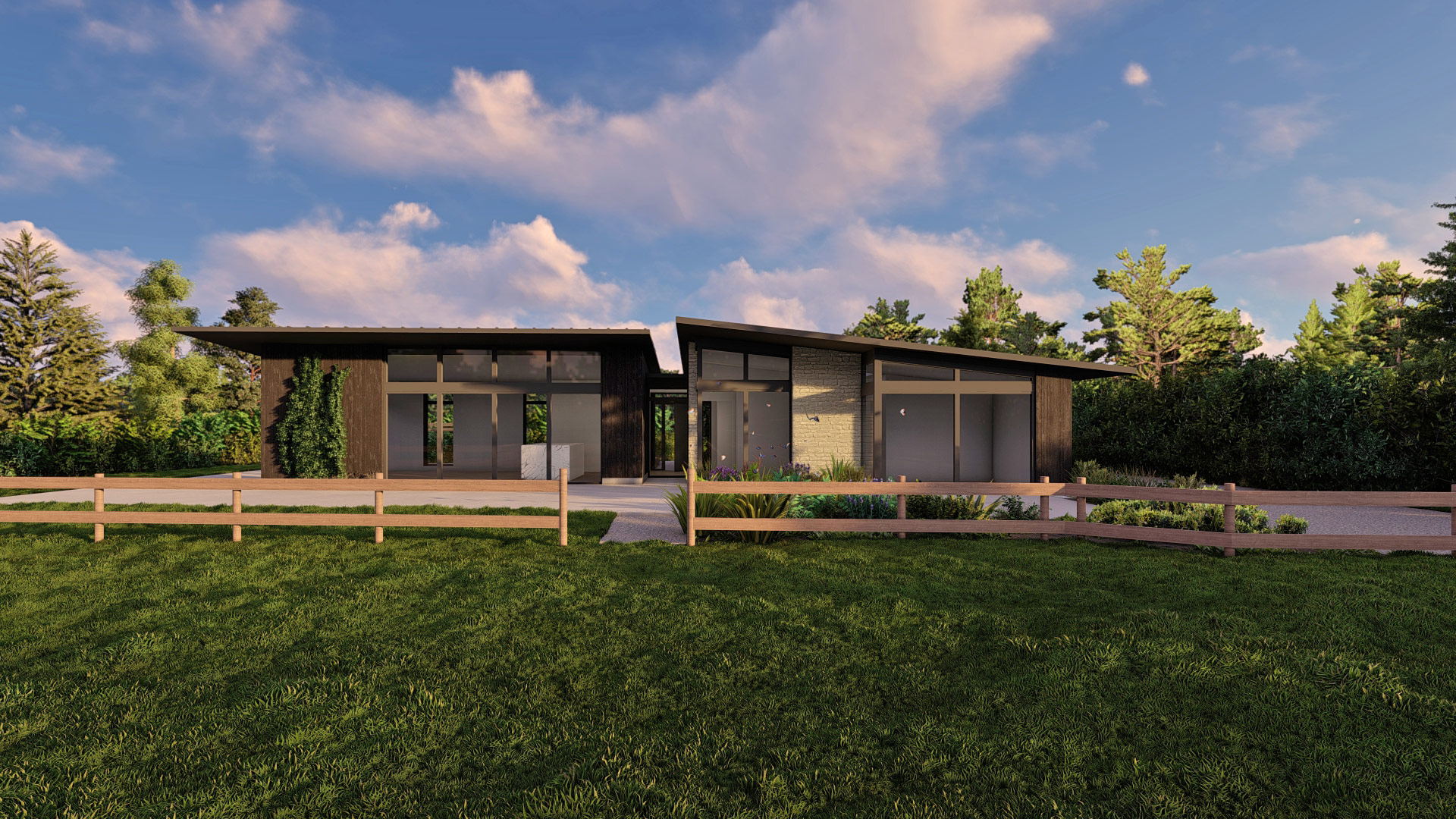
Class Q conversion to new house
Class Q
Using Class Q Permitted Developments Rights for barn conversions, we secured an approval to change the use of the existing barn into a new dwelling and established the precedent of providing a new house in the open countryside.
Fallback Position
Following this, we designed a more suitable contemporary house with our client, on a different footprint on the same site. We successfully argued that the new proposal was a more sustainable and appropriate solution to the earlier Class Q approval, which allowed a new house on the site, this is referred to as the ‘Fallback Position’. Full planning approval was granted for the new house in open countryside.
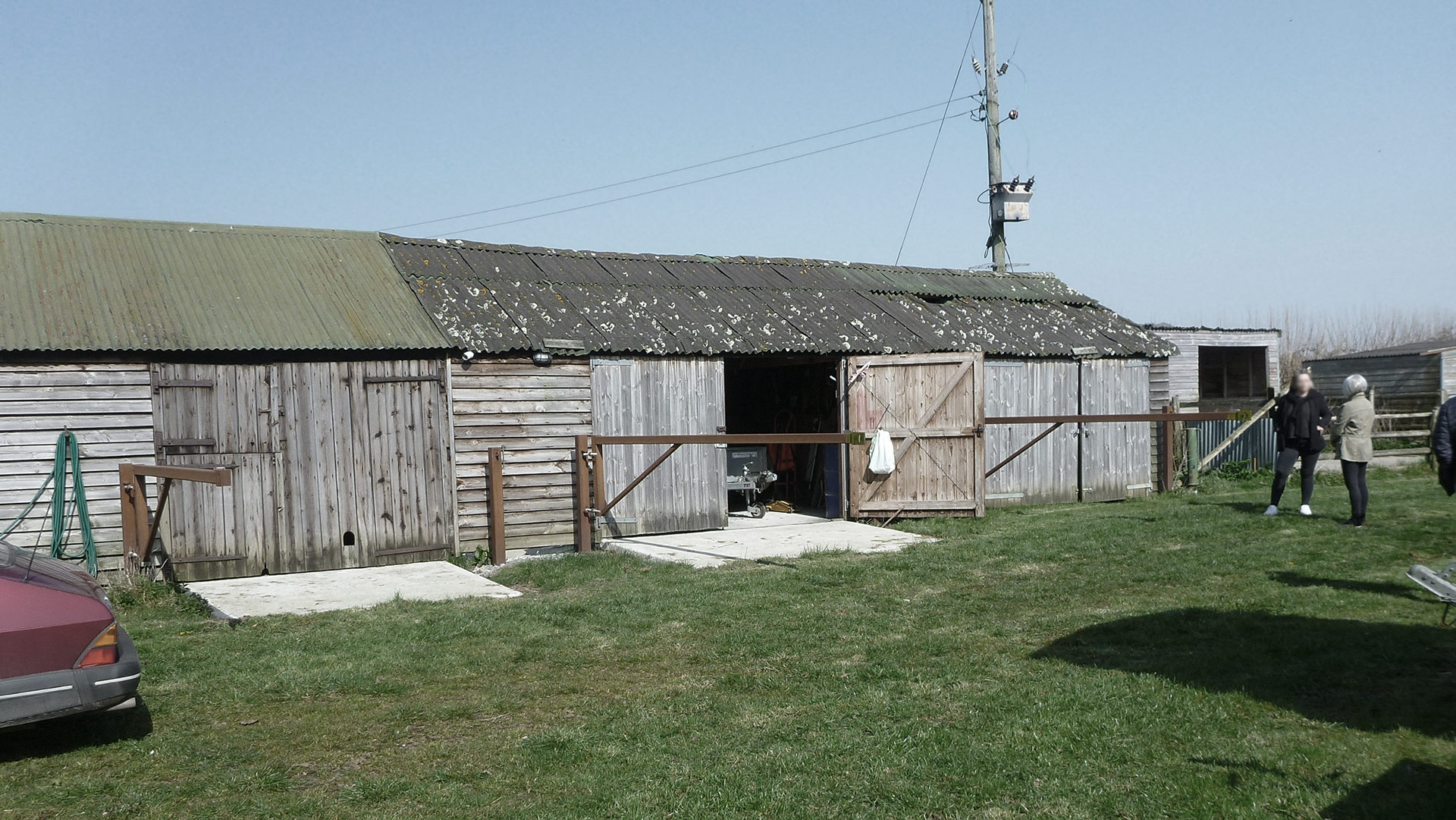 The original barn, change of use to residential using Class Q
The original barn, change of use to residential using Class Q
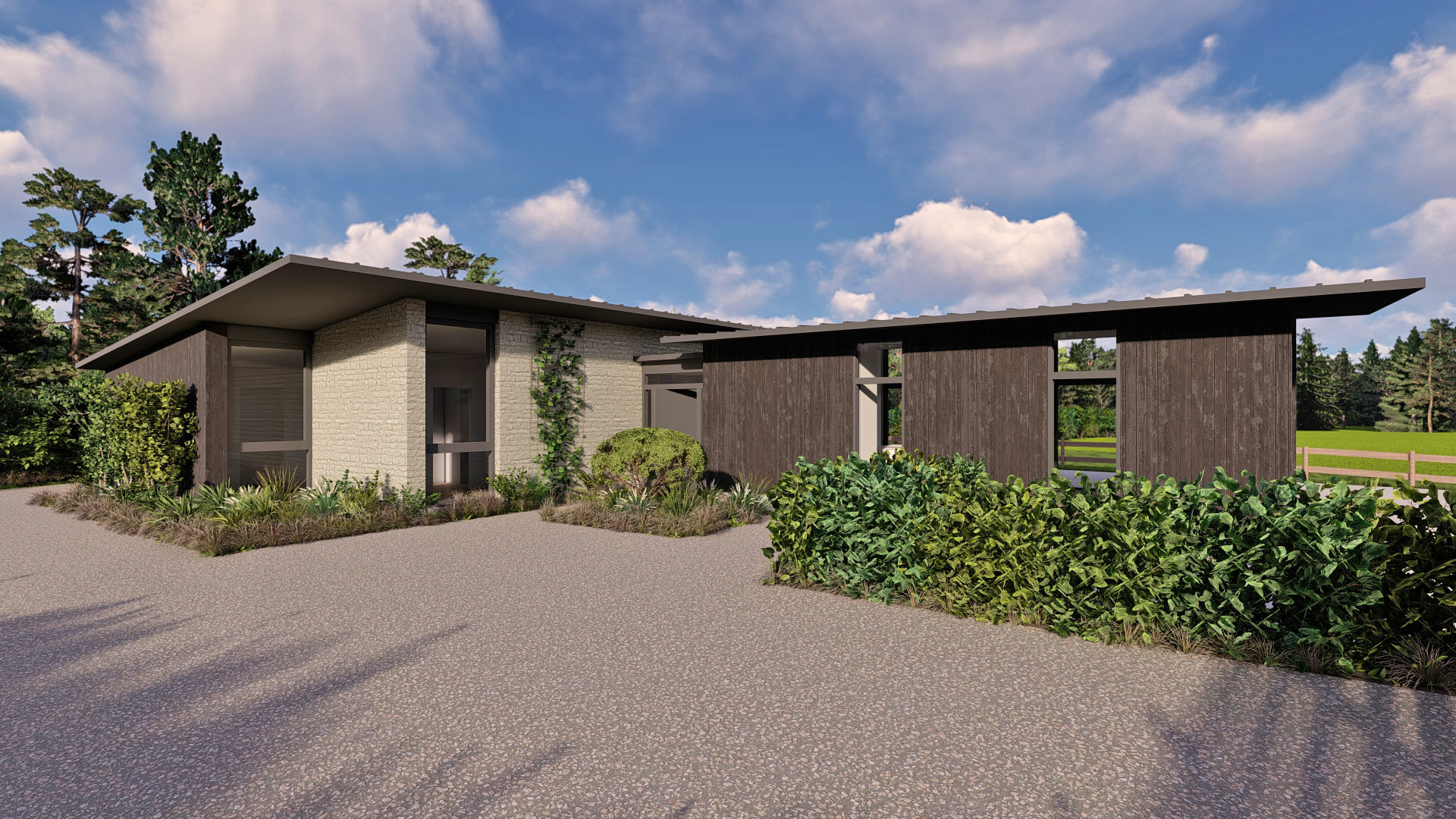 The new house, granted full planning Permission, located in a prime position on the site
The new house, granted full planning Permission, located in a prime position on the site
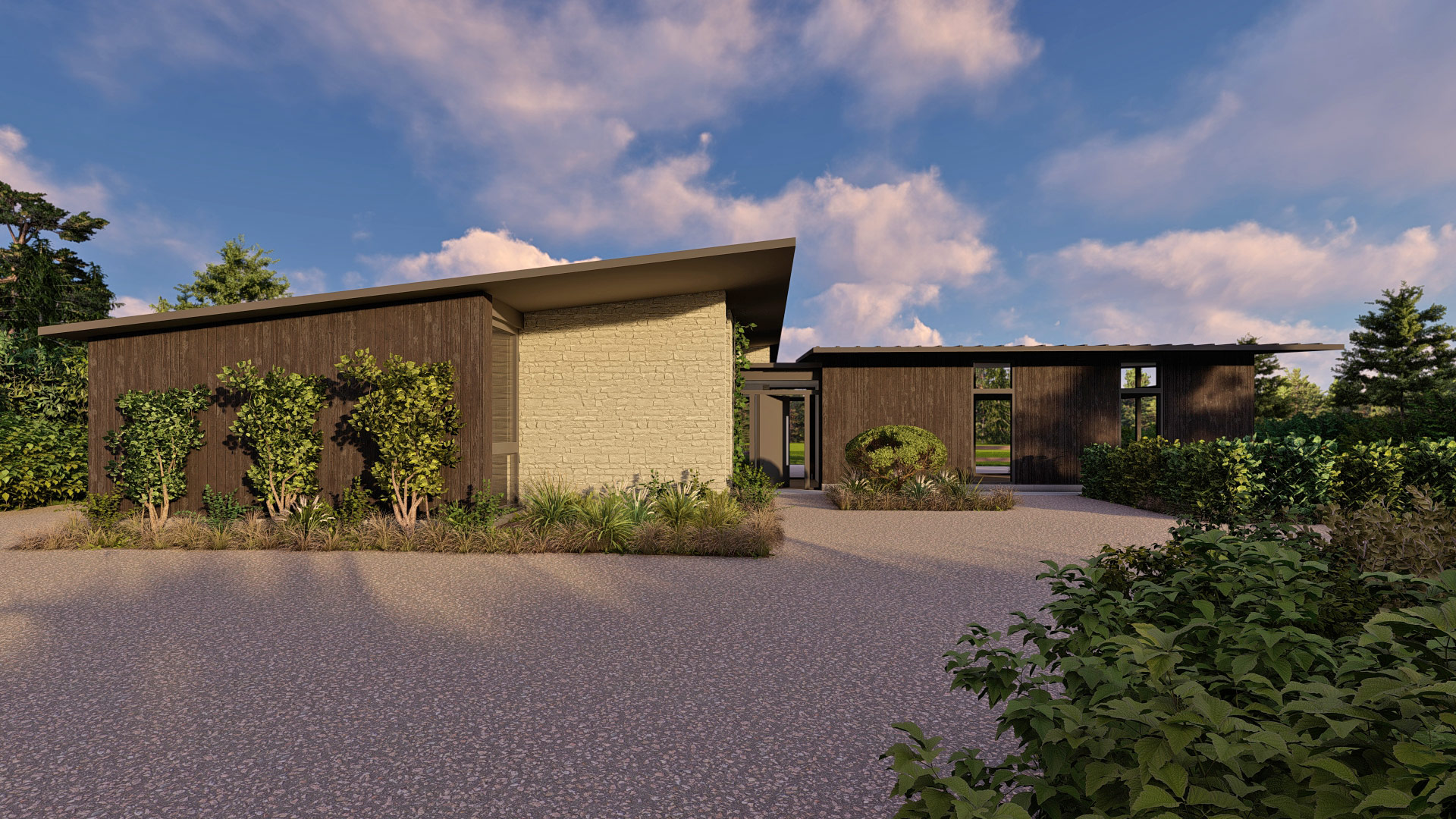
Improving the approval
The siting of the new house makes better use of its location. Unconstrained by the footprint of the original barn, the new layout allows for all the principal rooms to be located in an optimal position for far reaching views over the applicants’ land and towards distant hills. The result is a more sustainable home suitable for family life.
With mono pitch roofing and careful design, the new building is no more visually intrusive in the landscape that the existing barn so there is no harm to the character and appearance of the surrounding rural landscape.
Rather than being one volume, the new house is visually broken into two wings with a low profile glazed link. External materials include standing seam zinc on the roof, with local Marnhull Stone and vertical charred timber cladding which references the timber cladding of the existing barn.
This is a self-build project and we’re very excited to see the completed house.
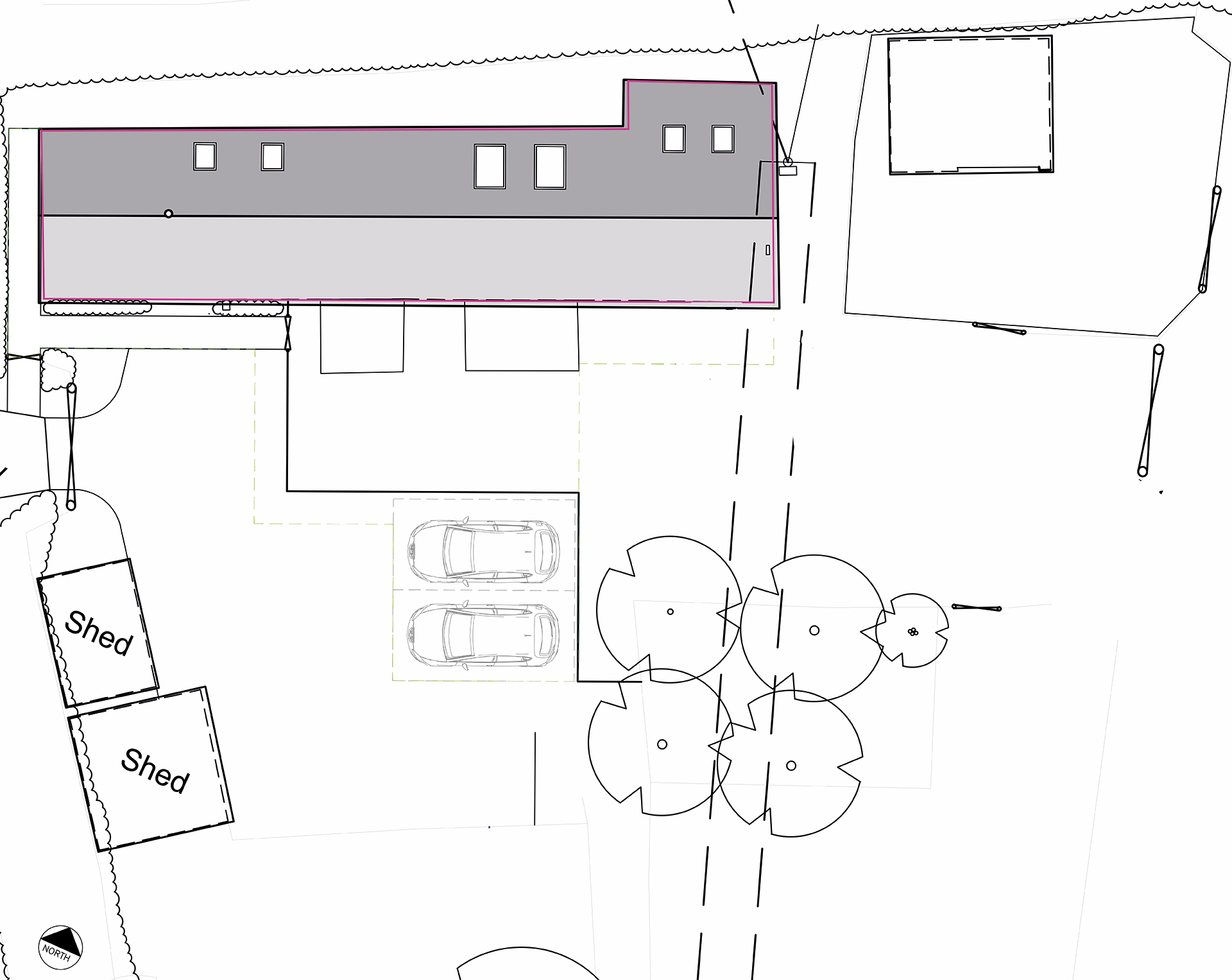 Original Class Q site plan for conversion
Original Class Q site plan for conversion
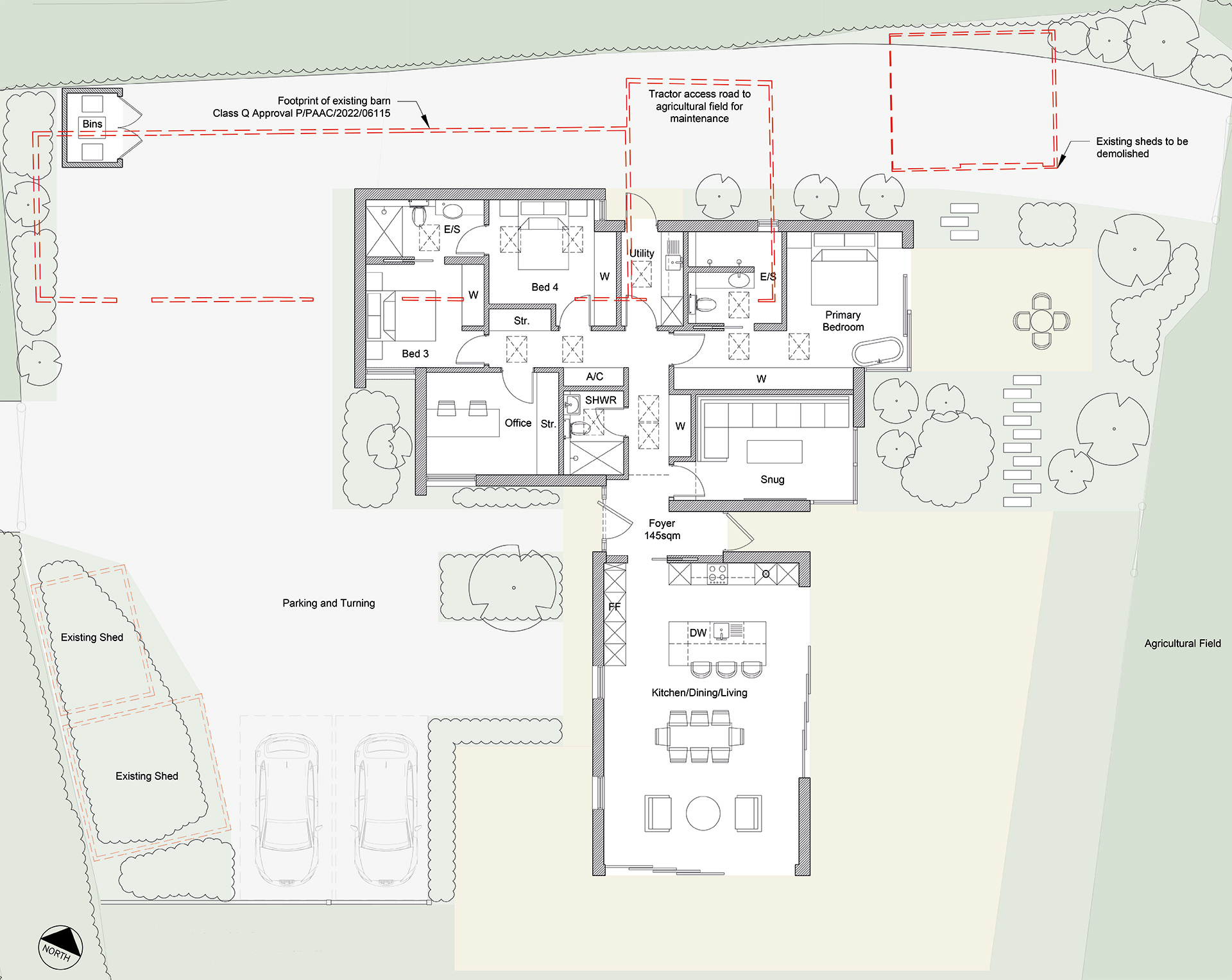 Fallback approval site plan partially on the footprint of original barn
Fallback approval site plan partially on the footprint of original barn
Gallery
Gallery
At a glance….
What is Class Q?
This is a permitted development right, which allows certain existing agricultural buildings to be converted into houses without the need for planning development.
What is Fallback position?
This is a redesign of the class Q approval, to allow a more appropriate and attractive new house on the same site.
